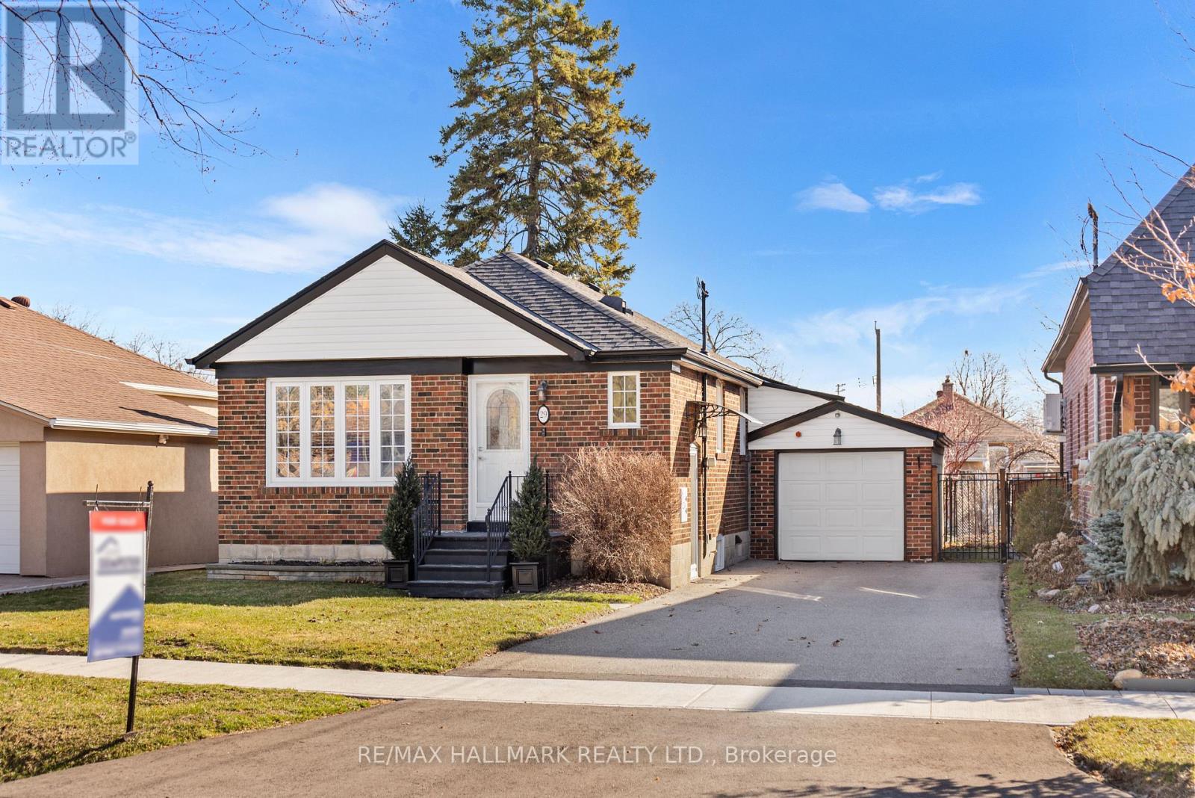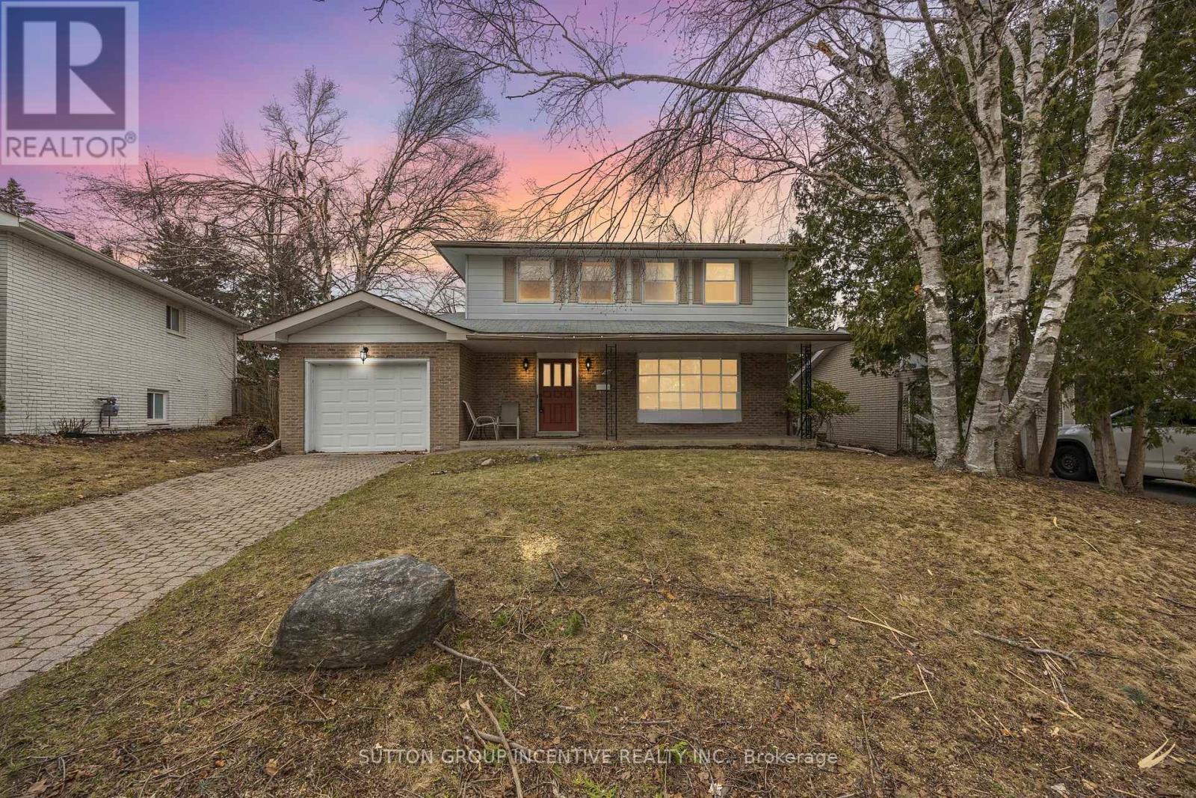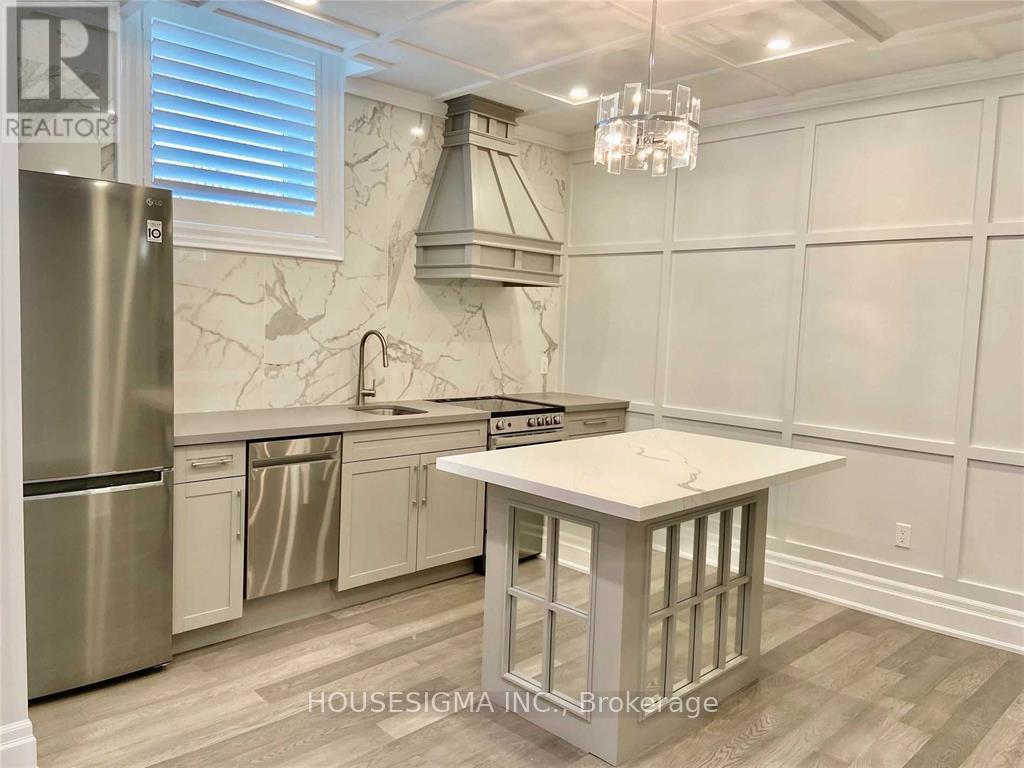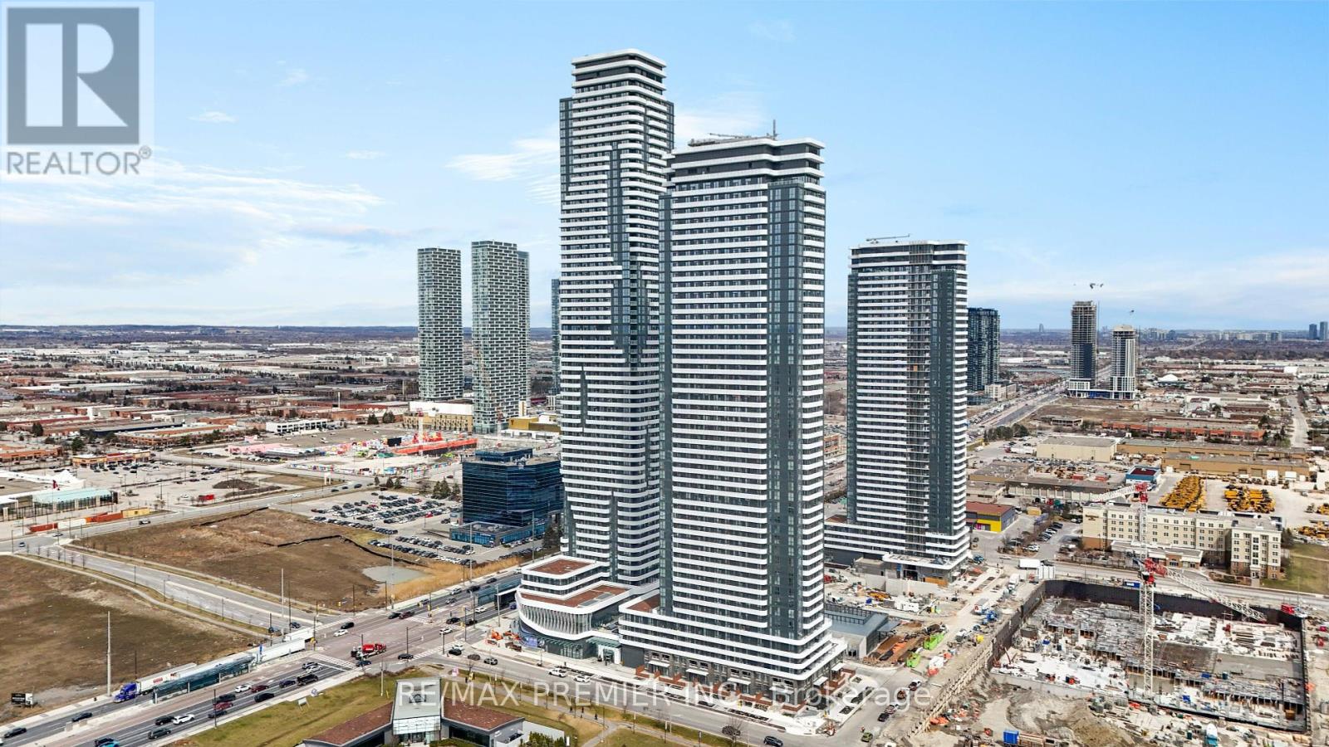805 - 840 Queens Plate Drive
Toronto (West Humber-Clairville), Ontario
This Bright & Spacious Corner Unit Features Over 600 Sqft Of Open Concept Living Space, 9 Ft Ceilings, A Brick Accent Wall, One Bedroom With A Walk In Closet (Dark Cabinetry-Built In Custom Closet Organizers), & One Washroom -That's Newly Renovated With An Upgraded Glass Shower Door. The Modern Kitchen Has All White Cabinetry, White Subway Tile For The Backsplash, Granite Countertops, Porcelain Tiles & All Stainless Steel Appliances. *Hardwood Flooring & Porcelain Tiles Throughout *All Doors & 7 Inch Baseboards Have Been Upgraded *Oversized Large Windows & Tons Of Sunlight! *Ample Amount Of Storage Space. A Huge 121 Sqft Balcony -Which Is Overlooking The Ravine & The Humber River.*Conveniently Located Close To Pearson Airport, Humber College, Woodbine Casino\\ Racetrack, Highway 27 & 407, Bus Stops, Fortinos- Grocery Store, Restaurants, Woodbine Mall, & So Much More. *One Parking Spot & One Locker. Move In Ready! **EXTRAS** *One Parking Spot & One Locker. (id:55499)
RE/MAX Noblecorp Real Estate
2344 Devon Road
Oakville (1006 - Fd Ford), Ontario
Welcome to this beautifully updated and spacious family home located in one of Oakville's most sought-after neighbourhoods. This bright, modern property features 4 generously sized bedrooms on the upper level, plus a 5th bedroom in the fully finished basement, perfect for guests, extended family, or additional living space.The open-concept main floor boasts gleaming floors, custom lighting, and a seamless flow between the living and dining areas. The contemporary kitchen comes equipped with stainless steel appliances, sleek cabinetry, and premium finishes, ideal for everyday living and entertaining.The finished basement includes a large recreational area and a full bathroom, offering flexible use as an in-law suite or extra living space. Outside, enjoy a private, fenced backyard and a spacious attached garage with ample parking. Conveniently located near top-rated schools, shopping, parks, Lake Ontario, and with easy access to the GO Station, major highways, and the Waterfront Trail, this home offers the perfect combination of comfort, style, and location. (id:55499)
Sam Mcdadi Real Estate Inc.
29 Chartwell Road
Toronto (Stonegate-Queensway), Ontario
Welcome home to 29 Chartwell Rd! A turn-key 3 bedroom home on a beautifully landscaped and sizable 42x131ft lot located within a coveted school district! Made for making memories, enjoy family dinners in the open-concept living/ dining and kitchen. Ample natural light pours in from the large windows, accented by crown moulding, and built-in speakers. The kitchen offers ample counter space, a peninsula to use as a breakfast bar, and ceiling-height cabinetry with under-cabinet lighting. The sleeping quarters boasts 3 well-appointed bedrooms with bright windows and closets, and a family-sized 4pc bathroom. The finished lower level offers the perfect everyday family room space (allowing a large dining room upstairs). Spacious with above-grade windows and pot lights, the multi-use space is great as a workout area, kids play area, and rec room. Not to mention all the storage space! With a separate entrance, fourth bedroom and full 3pc bathroom, this lower level offers flexibility for a guest or in-law suite. The backyard oasis is made for outdoor living! An entertainer's dream: host BBQs with a large deck and built-in speakers, pool parties with the inground salt-water pool (liner 2023) and quiet evenings with privacy that blooms from the professionally landscaped gardens. The shed/ workshop is finished with a concrete base and wired with electrical outlets. Meticulously maintained inside & out with quality updates throughout - Furnace and A/c (2019), custom interior solid core doors (noise reducing!), pot lights, storage organizers and so much more. Located in a family-friendly neighbourhood steps great schools, parks, community centres, and TTC access. Walk to nearby coffee shops, bakeries, and restaurants, and just minutes to shops (Costco, Metro, Sherway), the Gardiner, Lakeshore, and Bloor! Whether you're a first-time homebuyer, downsizing, or looking for opportunities, 29 Chartwell is must-see! (id:55499)
RE/MAX Hallmark Realty Ltd.
320 - 25 Kingsbridge Garden Circle
Mississauga (Hurontario), Ontario
Do Not Miss The Opportunity To Own This Upgraded Unit In The Amazing Hurontario Community Of Mississauga. Built By Tridel, You Will Feel Like You Are In A Luxury Hotel Right From The Entrance To The Unit With Amazing Finishes. The Condo Unit Features A Large Open Concept Living And Dining Rooms With Rich Laminate Floors, Large Windows & Walk Out To Balcony Overlooking The Front Greenery. Enjoy The Upgraded Chef's Kitchen With Porcelain Tiles, Stainless Steel Appliances, Breakfast Bar With Quartz Counters And Ample Storage. This Unit Comes With A Split Bedroom Layout With A Large Primary Bedroom Featuring 4 Pc Ensuite With Easy Step In Access To The Tub For The Elders And A Good Sized Walk In Closet & 2nd Bedroom That Can Comfortably Accommodate A Queen Bed And Features A Large Window And Closet. Den Can Be Used As A 3rdBedroom Or A Cozy Workstation. The Maintenance Fees Include Everything- Heat, Hydro And Water. With A Fresh Coat Of Paint Recently Done, There's Nothing For The New Owners To Do, But Just Move In And Enjoy. Building Amenities Include: Concierge, Games Room, Gym, Guest Suites, Indoor Pool, Outdoor Tennis Court & Party/meeting Room. With Easy Access To Highways 401, 403, QEW And 407, Square One Shopping Centre, Cooksville GO Station, Mi-Way 17 Mississauga Transit Stop At Your Door Step, Shops, Dining, Parks And The Soon to Come Hurontario Light Rail Transit And So Much More. (id:55499)
Right At Home Realty
103 & 105 Gilmour Avenue
Toronto (Junction Area), Ontario
Spacious Sixplex in the Junction Prime Investment Opportunity. Two VACANT unit! Introducing a rare investment opportunity in the vibrant Junction/High Park North neighborhood! This spacious sixplex sits on a large 40 x 116.5 ft lot, offering a total of 5,320 sq. ft.(including basement) and four garages accessible via the rear laneway. The property features: Four large 2-bedroom units. TWO ARE CURRENTLY VACANT! Two well-appointed 1-bedroom units .Four-car garage providing ample parking or additional rental income . Access off laneway With a High-demand rental location, a mix of spacious layouts, and ease of management, this sixplex presents a fantastic opportunity for investors looking for stable, long-term returns. Don't miss out on this prime multi-unit property in one of Torontos most sought-after neighborhoods! Floor plans and financials are on attachments. Public Transit Quick access to subway, UP Express, and multiple TTC routes, Shops & Cafés Steps to the best of Dundas Wests vibrant retail, restaurants, and breweries, Close to Parks, bike trails, and greenspaces. Close to Schools & Community Amenities Ideal for families and professionals alike. This is an incredible opportunity to own a multi-unit income property in one of Torontos fastest-growing and most desirable neighborhoods. Whether you're looking to expand your investment portfolio, generate passive income, or live in one unit while renting out the others, this property offers versatility, stability, and long-term growth potential. Potential gross $119,000. Total area including basement 5,320 sq ft. two bedroom units approx 65 sq ft each, basement units approx 730 sq ft each, figures from floor plan (id:55499)
Harvey Kalles Real Estate Ltd.
769 Cabot Trail
Milton (1031 - Dp Dorset Park), Ontario
Detached for under $900,000! Make this timeless 4-bedroom, 1-bathroom home you're own. Sitting on a spacious 120x65 ft lot in one of Milton's most sought-after, mature neighbourhoods. Full of original charm, this home offers the perfect opportunity to update and personalize to your taste. Enjoy a finished basement, providing extra living space, and an extra-large backyard, ideal for gardening or outdoor entertainment.You'll love living in this family friendly Dorset Park Neighbourhood and here's why...Located within walking distance of top-rated schools, lots of shopping, many parks, and a local splash pad, making this a perfect spot for families. Commuters will love the close proximity to the highway, making travel easy and convenient.Dont miss your chance to own a piece of classic charm in a prime location! (id:55499)
Royal LePage Meadowtowne Realty
90 Trethewey Drive
Toronto (Beechborough-Greenbrook), Ontario
Detached purpose built multiplex. Six Large Units! Eglinton and Black Creek well maintained. 5 large 2 bedroom, 1 Bachelor. Situated within easy reach of the 401 and 400 Highways, TTC on Trethewey and direct bus to new Eglinton Subway and within walking distance of local schools. Close to crosstown subway. New roof 2018, furnace 2009, boiler 2009, garage doors 2017, each unit convert to breakers from fuses 2019. No knob & tube. Income $103,126.68 gross. (all info from Seller, purchaser to verify) PROPERTY IS FULLY TENANTED, ALL TENANTS TO BE ASSUMED. DO NOT ASK FOR VACANT POSSESSION. PHOTOS ARE FROM A PREVIOUS LISTING. 5 car garage. Floor plans on attachments. Total sq footage 6,888 (floorplans) includes basement. **EXTRAS** PROPERTY IS FULLY TENANTED, ALL TENANTS TO BE ASSUMED. DO NOT ASK FOR VACANT POSSESSION. PHOTOS ARE FROM A PREVIOUS LISTING (id:55499)
Harvey Kalles Real Estate Ltd.
22 Belcourt Avenue
Barrie (Grove East), Ontario
PRIME EAST END LOCATION! 4 BEDROOM HOME ON A HIGH DEMAND STREET, LARGE 50' X 117' LOT (80' WIDE AT BACK), ORIGINAL OWNER, NEWER FLOORING ON MAIN LEVEL, ORIGINAL HARDWOOD IN ALL BEDROOMS, PARTIALLY FINISHED BASEMENT, NEW FURNACE 12/2024, X-L DRIVEWAY WITH NO SIDEWALKS, ++ WALK TO BEACH/LAKE/WALKING-BIKING TRAIL/HOSPITAL & QUICK 400 ACCESS. QUICK CLOSING AVAILABLE (id:55499)
Sutton Group Incentive Realty Inc.
1307 - 2900 Highway 7 Road
Vaughan (Concord), Ontario
Stylish & Spacious 1 Bedroom + Den Condo In A Prime A-1 Location! Step Into Luxury Living Just Moments From All The Essentials Shopping, Transit, Major Highways, And The Upcoming Subway! This Beautifully Designed Unit Features An Open-Concept Layout With Soaring 9-Foot Ceilings And Premium Laminate Floors Throughout. 1 Bedroom + Versatile Den 2 Modern Bathrooms West-Facing With A Generous Balcony Accessible From Both The Living Room & Bedroom Contemporary Kitchen With Sleek Granite Countertops, 1 Underground Parking Spot + 1 Locker, Amenities Include A Sparkling Swimming Pool & More! Perfect For Professionals, Couples, Or Investors. Neutral Decor Makes It Move-In Ready. (id:55499)
RE/MAX Prime Properties
Bsmt - 54 Shining Willow Court
Richmond Hill (South Richvale), Ontario
Modern, Bright And Spacious Basement Apartment In South Richvale! 2 Large Bedrooms, 1 Bath With Laundry Ensuite, Big Living Room And Stylish Kitchen. Only Steps From Public Transport (Yrt), Hillcrest Mall/ Rutherford Plaza - Full Of Restaurants, Shopping, Community Center And More! Includes 1 Driveway Parking Space. (id:55499)
Housesigma Inc.
1006 Cole Street
Innisfil (Alcona), Ontario
Welcome to 1006 Cole St! This stunning, very well cared for home boasts an array of premium features with upgrades throughout. Step inside to a 17 foot ceiling boasting natural light, next to the dining room perfect for entertaining friends and family. The kitchen is a dream, with an Island and Quartz Countertops throughout. Main floor electric fireplace w/ porcelain slab creates cozy, modern ambience. The primary bedroom is your personal retreat, featuring dual his and her closets and an incredible 5pc bathroom. Upgraded Laundry Room conveniently located upstairs. The backyard features exposed aggregate concrete that surrounds a spacious pool sized lot, sitting inside a 6x6 post privacy wood fence. Exterior pot lights on wifi system illuminate the space. Inside, the fully finished basement is to be seen, complete with wet bar for your entertaining needs. Large storage room. A second electric fireplace w porcelain slab in the basement. Direct access to 2 car garage. Upgraded blinds and light fixtures throughout. You won't see these upgrades elsewhere, bring your fussiest buyer. Don't miss this one! (id:55499)
Century 21 Percy Fulton Ltd.
3712 - 195 Commerce Street
Vaughan (Vaughan Corporate Centre), Ontario
Welcome to this brand new, never-lived-in studio suite at Menkes Festival Tower Ban ultra-modern, sun-filled unit featuring expansive windows and a rare oversized balcony for seamless indoor-outdoor living. The sleek-style kitchen is equipped with quartz countertops and stainless steel appliances, which perfectly blend style and function. Enjoy the convenience of in-suite laundry and a modern 4-piece washroom. Ideally located with direct pedestrian access to both the Toronto TTC subway and York Region Transit and just minutes from Highway 7 and the 400, this unit offers a connected, convenient lifestyle in the heart of Vaughan's vibrant downtown. (id:55499)
RE/MAX Premier Inc.












