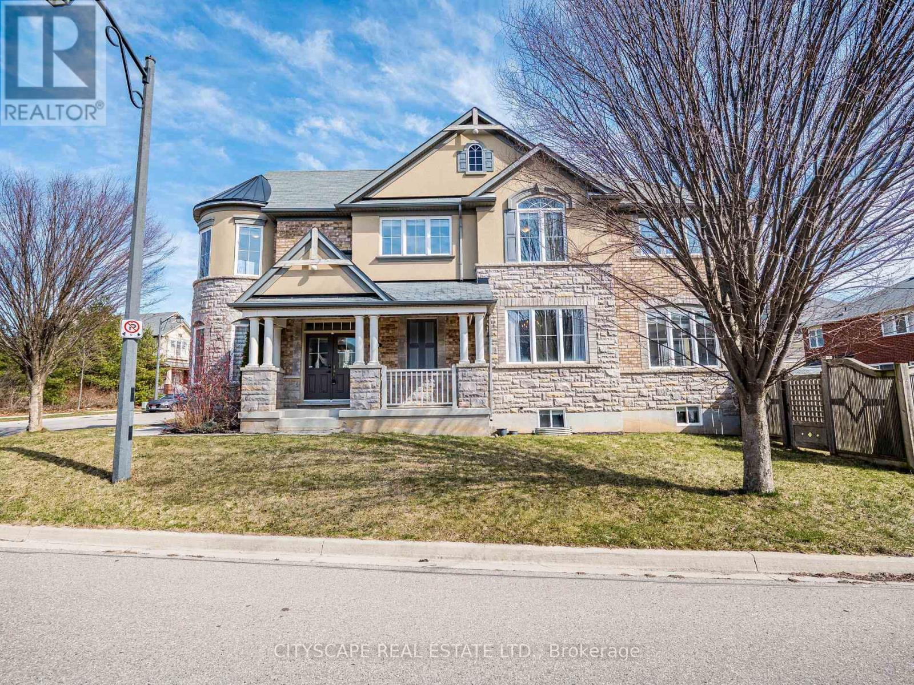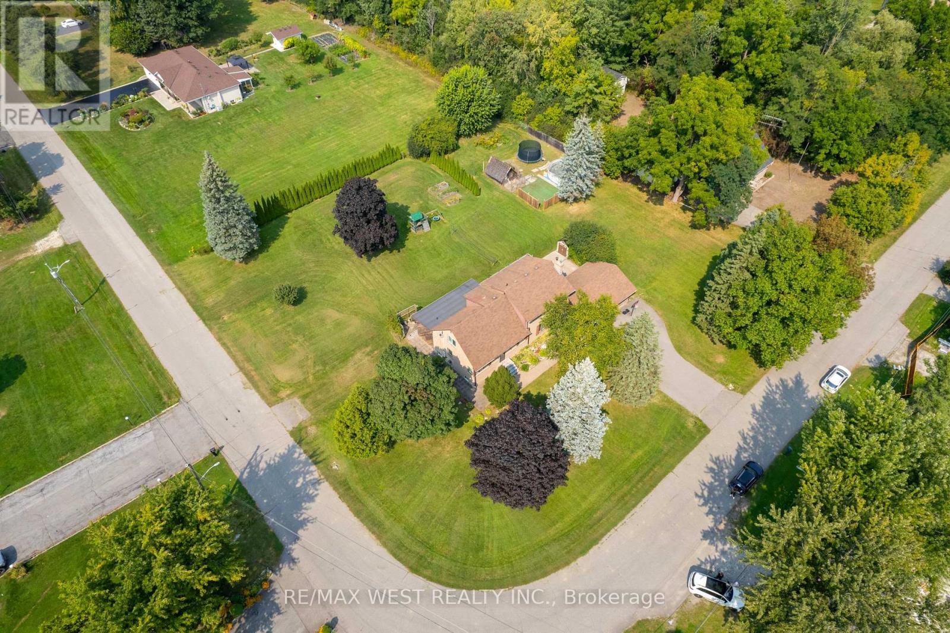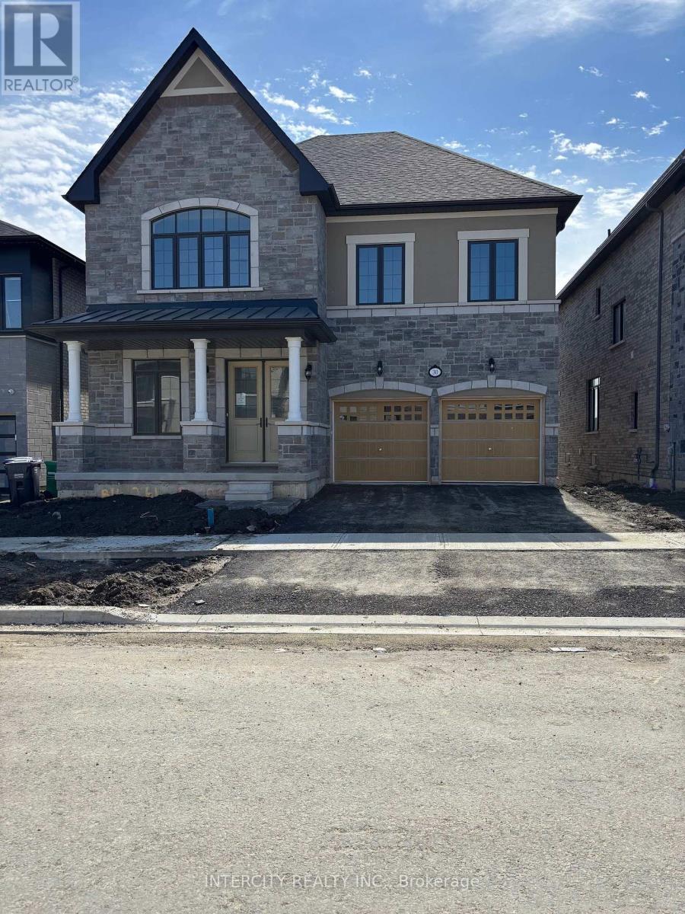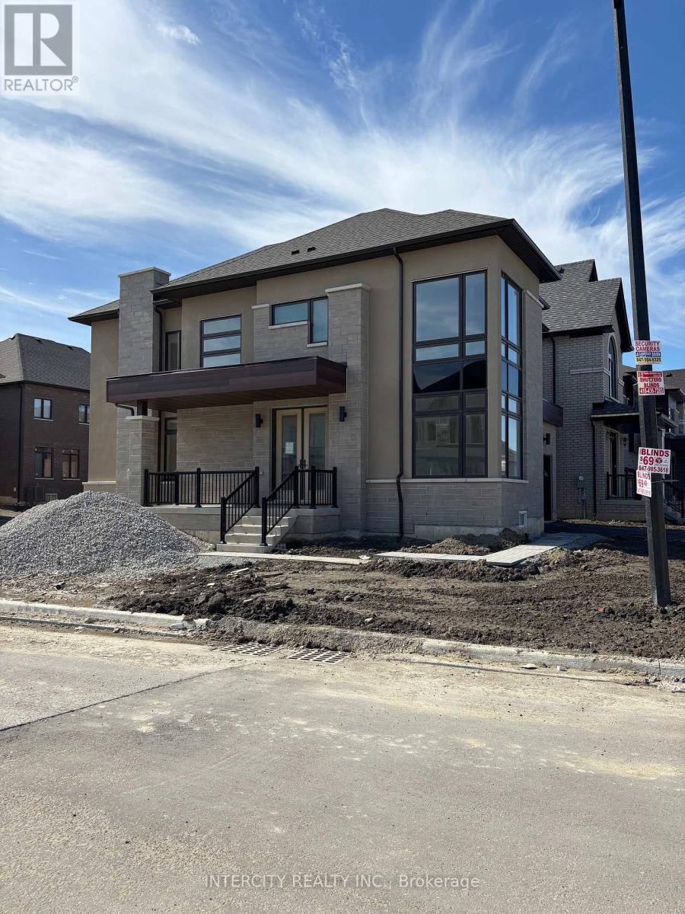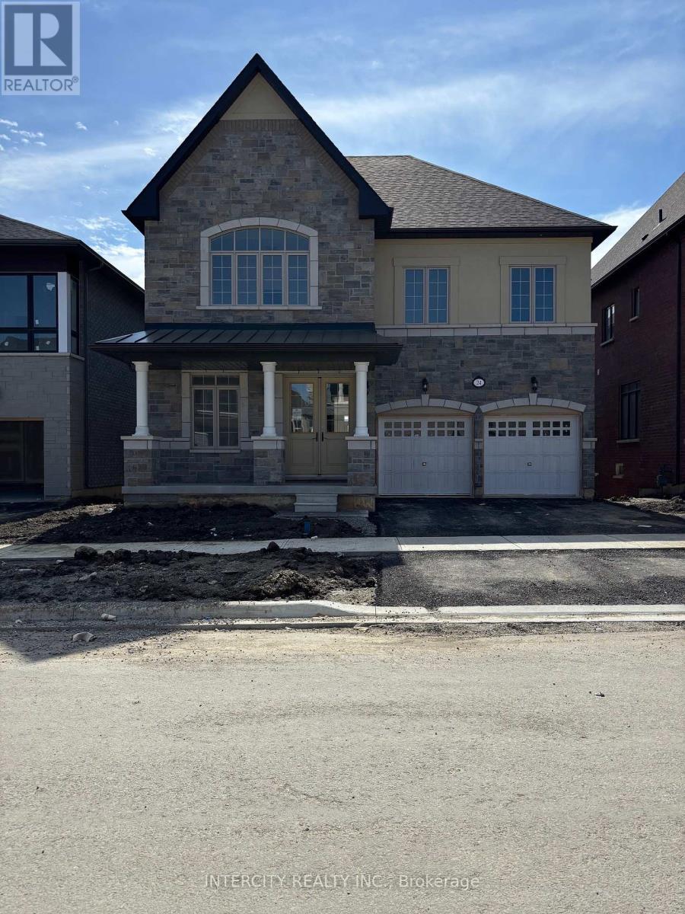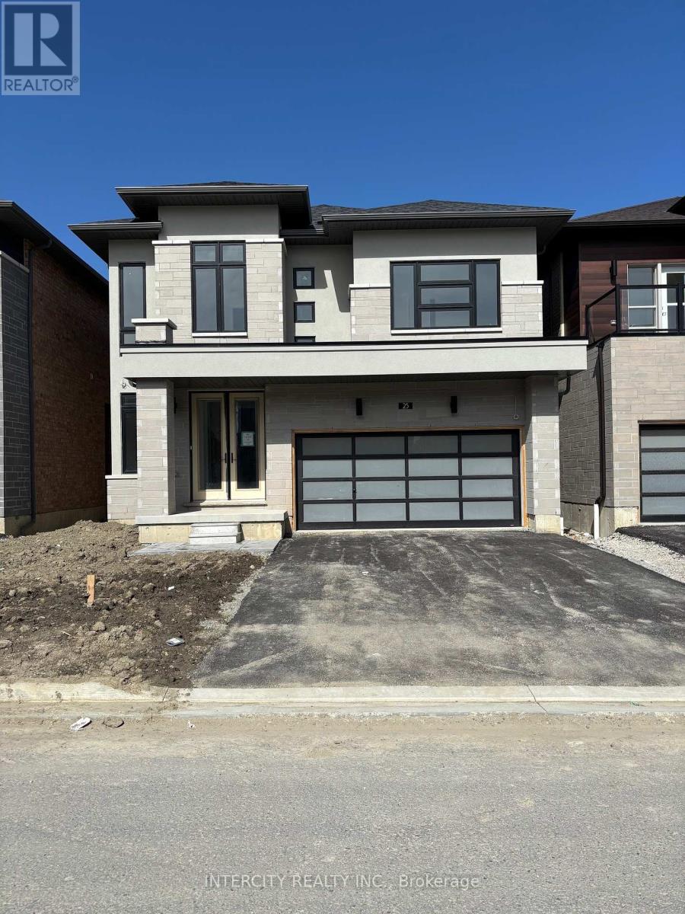127 - 2441 Greenwich Drive
Oakville (1019 - Wm Westmount), Ontario
Welcome to Millstone on the Park, a sought-after community in Oakville! This rarely available, bright, and airy end-unit stacked townhome offers an impressive 1,012 sq. ft. of living space, plus a 350 sq. ft. private rooftop terrace AND a walkout balcony from the living/kitchen area perfect for morning coffee or relaxing evenings. Ideal main floor layout with open concept kitchen, living, and dining room, plus main floor powder room. The kitchen is equipped with stainless steel appliances, offering both style and functionality. Designed for comfort and convenience, this spacious layout includes two generous bedrooms and a second-floor 4-piece bathroom. 2nd floor also features top of the line built-in, stackable laundry machines. The massive primary bedroom even includes a charming reading nook. On the 3rd level, step outside to enjoy south-west views and beautiful sunsets from your expansive rooftop terrace, or take in the tranquility of the courtyard-facing terraces on the main floor. Home sale includes all Custom Hunter Douglas Blinds. Location is key just minutes from Bronte GO Station, QEW, and Hwy 407, and within walking distance to Oakville Transit, Bronte Creek Provincial Park, shopping, restaurants, top-rated schools, and the hospital. Bonus: Two owned parking spaces are included! Don't miss this incredible opportunity to own one of the best and biggest townhomes in this vibrant Oakville community! Note: Installed in 2021 - New Air Handler, Water Heater, Smart Thermostat. All units are owned! No monthly rental fees, making this unit more affordable. (id:55499)
Royal LePage Meadowtowne Realty
587 Horner Avenue
Toronto (Alderwood), Ontario
Alderwood Awaits At 587 Horner Ave! Full House Rental Newly Renovated With Separate Entrance To Spacious Full Height Basement, With 2 Additional Bedrooms And Ensuite Laundry. Sunny South Facing Backyard Big 'Lot. Freshly Painted And Features Hardwood Floors And New Kitchen! Steps To Etobicoke Valley Park, Highly Rated Sir Adam Beck School, Pool, Library Transit And More! A Perfect Family Home With Five Spacious Bedrooms And Backyard. (id:55499)
Forest Hill Real Estate Inc.
416 Gooch Crescent
Milton (1036 - Sc Scott), Ontario
Enjoy spacious living in the sought-after Scott community! 416 Gooch Crescent is a bright & welcoming 4-bdrm detached home on a premium corner lot with no front neighbors, directly across from the serene Gooch Woodlot. Located on a quiet street with no sidewalk, it offers privacy & tranquility. With over 2,500 sq ft above grade, this home is thoughtfully designed for comfort & functionality. The main floor features newly installed hardwood stairs (March 2025), hardwood floors, & a spacious layout with separate living, dining, family rooms & a den perfect for working from home. The kitchen offers quartz countertops, a functional island, newer S/S appliances (Aug 2024), & plenty of storage. A bright breakfast area walks out to the backyard with gas connection ideal for BBQs. Upstairs are 4 spacious bdms, including a large primary suite with walk-in closet & ensuite with soaker tub & separate shower. A 2nd floor laundry room adding extra convenience. **EXTRAS** Additional modern touches include an EV charging outlet in the garage. Set in a quiet, family-friendly neighborhood close to schools, parks, & scenic trails. The perfect blend of location, space, & comfort. Some rooms virtually staged (id:55499)
Cityscape Real Estate Ltd.
120 Ascot Avenue
Toronto (Corso Italia-Davenport), Ontario
Charming and well-maintained detached home nestled in the heart of Toronto's vibrant Corso Italia neighborhood. This inviting property features a functional layout with spacious principal rooms, large windows for abundant natural light, and a thoughtfully updated kitchen with stainless steel appliances and ample storage. The home offers comfortable bedrooms and a finished basement perfect for extended family or rental potential and a private backyard ideal for outdoor enjoyment. Located on a quiet, tree-lined street just steps from St. Clair West, shops, cafes, parks, schools, and transit. A fantastic opportunity to own a detached home in one of the city's most desirable and walkable communities! (id:55499)
Royal LePage Signature Realty
35 Dayton Avenue
Toronto (Stonegate-Queensway), Ontario
Totally private basement apartment in high demand location. Close to HWys, TTC, Go Train, shopping, restaurants and much more. Full size kitchen , 3 pcs Bathroom, Private Laundry-Nothing shared. Street Parking available-No permit needed. Quiet family neighbourhood. Tenant pays 1/3 of utilities. Place is suitable for single person or couple. No place for roommates. (id:55499)
Right At Home Realty
2093 - 3045 Finch Avenue
Toronto (Humbermede), Ontario
Great Starter Home! Quite & Family FriendlyNeighbourhood. Beautiful 1 Bedroom Stacked Townhouse With RARE OpenBalcony.Reasonable maintenance Fees. This Upgraded Townhouse Is MoveIn Ready And Features Upgraded Flooring Throughout, Upgraded BathroomAnd A Modern Kitchen! Large Open Balcony Off The Living Room. OneParking And One Locker Included. Great Location, Close ToTransit, Hwy, Rec Centre, Trail,Shopping All Amenities.Don't Miss This One! (id:55499)
RE/MAX Millennium Real Estate
45 Marysfield Drive
Brampton (Toronto Gore Rural Estate), Ontario
Welcome to this detached 4 bedroom, 3 bath property located on an approximately 1 acre lot! Approximately 2400 ft. fantastic split layout with newer kitchen with granite countertops and stainless steel appliances. Large dining area with full wall built-in storage and walk out to large deck! open concept to family room, which has wood-burning fireplace. Hardwood and tiles throughout - no carpet! All oak staircase leads up to 4 spacious bedrooms, large master with 4pc ensuite! Separate entrance to unfinished basement with Rough in for basement bathroom. make the lower level your own! 1 acre yard with raised garden beds, apple trees, and beautiful large cedars lining property,. fenced in yard fantastic for pets, garden shed/chicken coop. Super quiet neighbourhood and family friendly area surrounded by multi million dollar homes! (id:55499)
RE/MAX West Realty Inc.
30 Keyworth Crescent
Brampton (Sandringham-Wellington), Ontario
Welcome to prestige at Mayfield Village! Discover your dream home in this highly sought-after ** Bright Side ** community, built by Remington Homes. this brand new residence is ready for you to move into and start making memories. The Queenston Model, 3,456 Sq Ft. This Sunfilled home is for everyday living and entertaining. Enjoy the elegance of upgraded hardwood flooring (5 3/16") on main and upstairs hallway. 9.6 ft smooth ceilings on main and 9 ft smooth ceilingson second floor. Upgraded tiles. Upgraded shower tiles, free standing tub in primary ensuite, frameless glass shower in ensuite 2/3 and 4 bedroom ensuite. Stained stairs with metal pickets to match hardwood. Upgraded kitchen cabinets, pots and pans drawer, upgraded caesarstone countertop in kitchen. Elegant 8' doors throughout home, exclude exterior doors. 2 garage door openers. Virtual tour and Pictures to come soon!! (id:55499)
Intercity Realty Inc.
1 Keyworth Crescent
Brampton (Sandringham-Wellington), Ontario
Welcome to **The Bright Side** at the Mayfield Village Community. This highly sough after area build by Remington Homes. Brand new construction. The Summerside model, 2333 sqft. Open concept, 4 bedroom, 3.5 bathroom. 9.6ft smooth ceilings on main, 9ft ceilings on 2nd floor. Upgraded hardwood flooring, except where tiled or carpeted. Stained stairs to match hardwood. Extended height kitchen cabinets, ss vent hood. 150 Amp. Virtual tour and Pictures to come soon!! (id:55499)
Intercity Realty Inc.
24 Keyworth Crescent
Brampton (Sandringham-Wellington), Ontario
Discover your new home at Mayfield Village Community. This highly sought after "The Bright Side" built by Remington Homes. Brand new construction. The Queenston Model 3456 Sq.Ft. This Beautiful open concept is for everyday living and entertaining. This 4 bedroom 3.5 bathroom elegant home will impress. Backing to green space. 9.6ft. smooth ceilings on main and 9ft. on second floor. Upgraded 7 1/2' hardwood on main floor and upper hallway excluding tiled or carpeted area. Double French doors to den. Upgraded ceramic tiles in primary ensuite with free standing tub. Upgraded doors and handles throughout home. Sun filled elegant. Virtual tour and Pictures to come soon!! (id:55499)
Intercity Realty Inc.
25 Keyworth Crescent
Brampton (Sandringham-Wellington), Ontario
Discover your new home at Mayfield Village Community. This highly sough after **The BrightSide** built by Remington Homes. Brand new construction. The Bayfield Model 2386 sqft. This Beautiful open concept is for everyday living and entertaining. This 4 bedroom 3.5 bathroom elegant home will impress. 9.6ft smooth ceilings on main and 9 ft smooth ceilings on second floor. Hardwood on main floor and upper hallway excluding tiled or carpeted area. Upgraded ceramic tiles. Iron pickets on stairs. 1 Garage door opener. Extended kitchen cabinets, microwave shelf and rough-in valance lighting, pots and pans drawer. Blanco sink in kitchen. Virtual tour and Pictures to come soon!! (id:55499)
Intercity Realty Inc.
2501 - 8 Nahani Way
Mississauga (Hurontario), Ontario
Introducing 8 Nahani Way - #2501, A Stunning Eastern Clear View Open Concept Corner Suite That Allows Natural Light To Flood In! Located In Highly Sought After Hurontario! This Young Condo Building Has An Exceptional Livability Score Of 86! Take Advantage Of The A+ Amenities 8 Nahani Way Has To Offer! This Unit Is Perfect For Professionals And/Or Couple. 8 Nahani Way Also Offers Quick Access To The Public Transport, Includes Ample Parking For Both Residents & Guests, & Minutes From Square One! Take Your Pick At Several Attractive Parks & All The Necessities You Could Need! (id:55499)
RE/MAX Hallmark First Group Realty Ltd.



