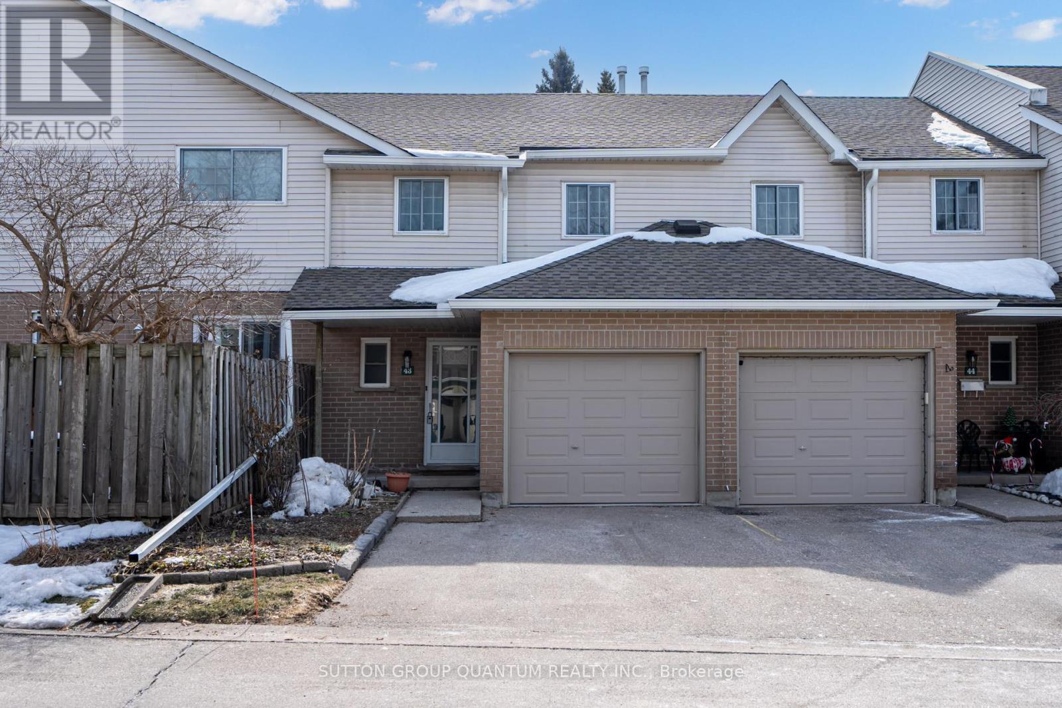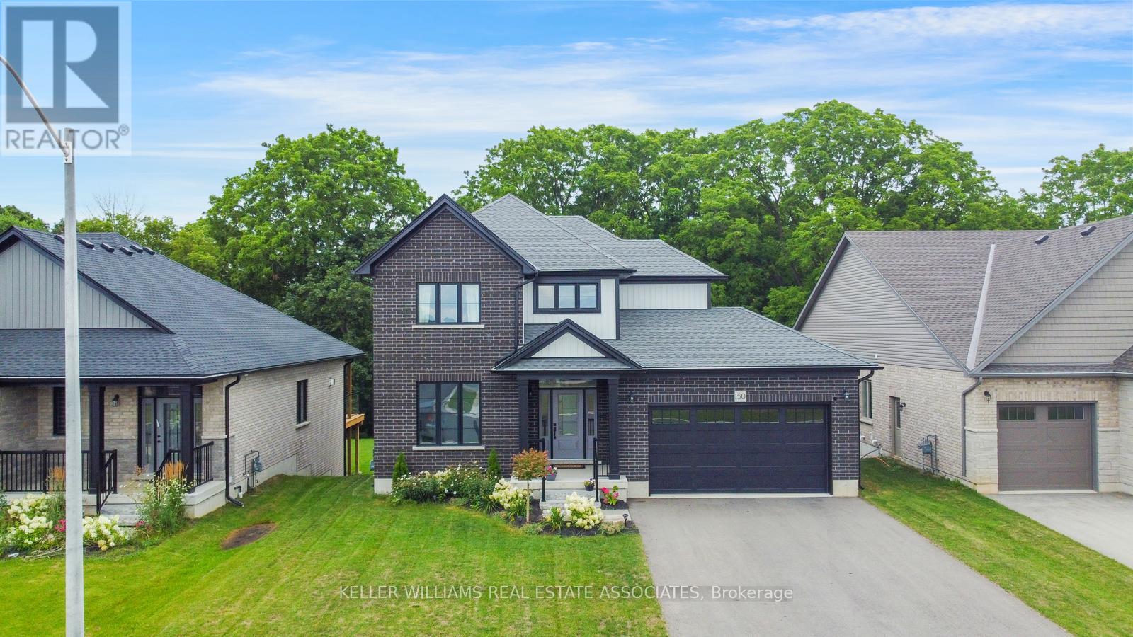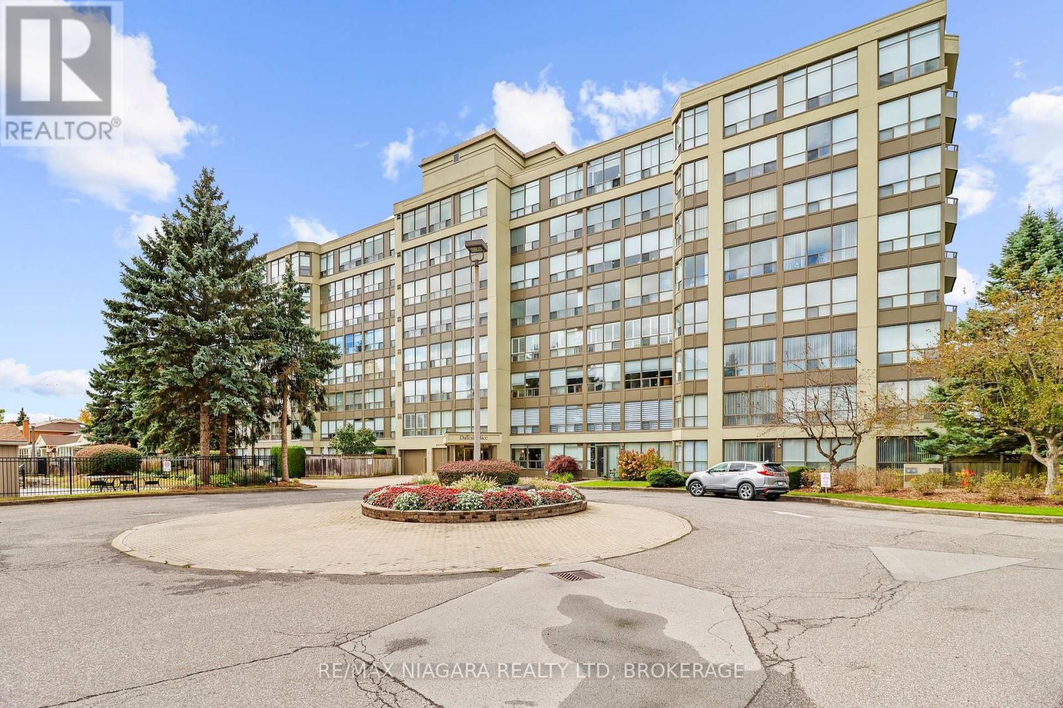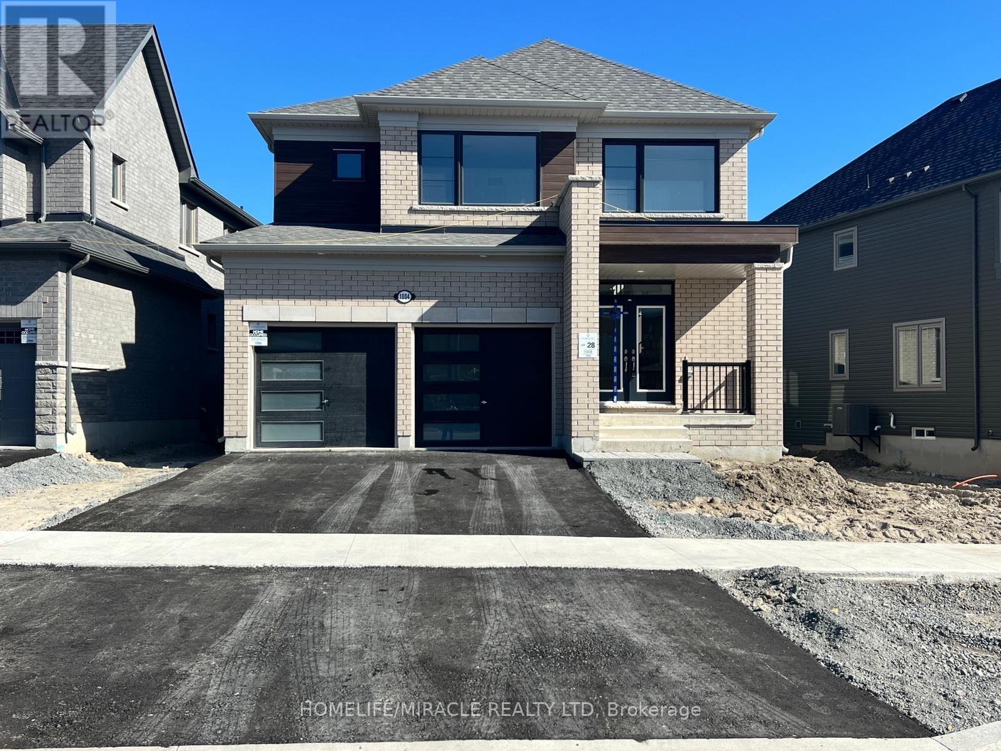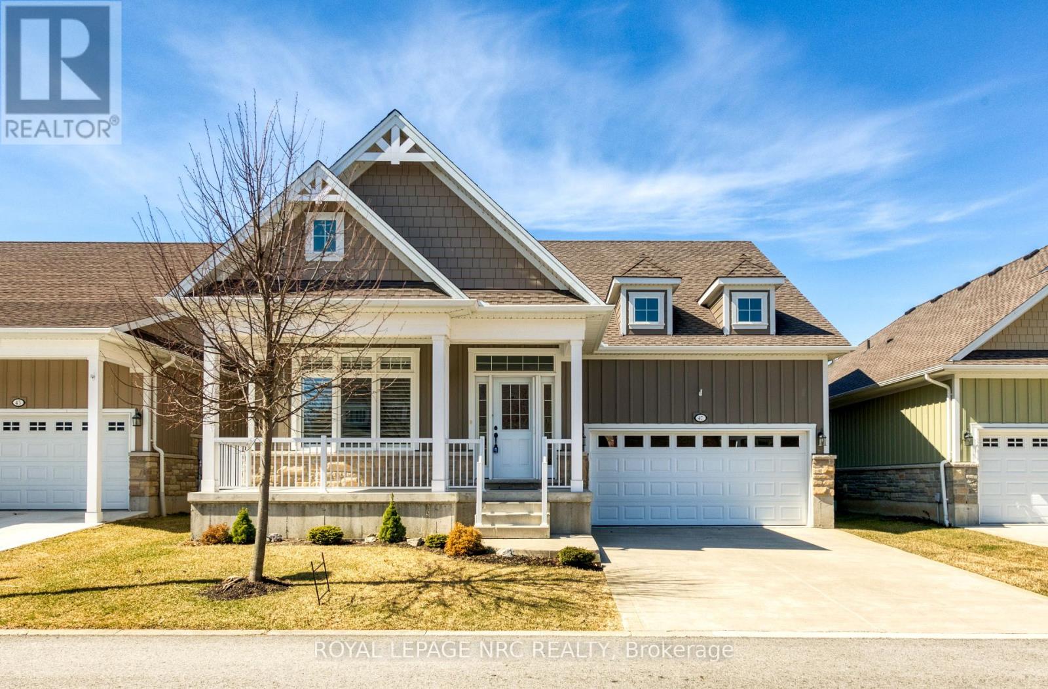43 - 10 Holborn Court
Kitchener, Ontario
Welcome to Unit 43 at 10 Holborn Court, a fully updated townhome in the Stanley Park neighborhood of Kitchener. Located in the Rosewood Village community, this home offers private garbage collection, easy access to shopping, restaurants, schools, parks, public transit, and major highways. Positioned in a prime spot within the complex, it overlooks the park, providing a peaceful setting. This move-in-ready home has been completely renovated with a brand-new kitchen featuring modern cabinetry, new quartz countertops, a stylish backsplash, and an open-concept design that flows into the dining room. The removal of the stippled ceiling enhances its fresh, contemporary feel. New laminate flooring runs throughout the main floor and basement, while the second floor is finished with professionally steam-cleaned plush carpeting. Both bathrooms have been updated with new vanities, quartz countertops, modern sinks, and sleek faucets. New light fixtures throughout add to the bright and welcoming ambiance. Additional features include garage access, a central vacuum system, a brand-new dishwasher, and a water softener that is just two years old. This home is minutes from major highways, just five minutes from Chicopee Ski Hill, 20 minutes from local universities, close to Conestoga College, and surrounded by walking trails. A southeast exposure provides abundant natural light throughout the day, offering bright and airy living spaces while avoiding the harsh afternoon heat. This ideal orientation enhances energy efficiency, keeps the home comfortable year-round, and creates a welcoming ambiance. Whether you're a first-time buyer, downsizer, or investor, this property offers modern updates, a prime location, and a worry-free living experience. Don't miss this beautifully updated home. (id:55499)
Sutton Group Quantum Realty Inc.
2 Matthew Street
Marmora And Lake (Marmora Ward), Ontario
Court Ordered Receiver Sale! Pioneer Branded Gas Station On Major Arterial Location with High Visibility Corner Exposure - 1.34 acre lot, Convenience Store, 4 Dispensers & 7 Fueling Stations Updated in 2013, Office Unit, Lower Level Apartments, 2 Bay Service Garage, Asphalt Paved Surface, On Site Parking. Excellent Opportunity For Investors or Entrepreneurs, Turn-Key Multiple Revenue Business. Over 2.2 million litres in 2023 (id:55499)
RE/MAX Hallmark Realty Ltd.
150 Eccles Avenue
West Grey, Ontario
Experience the opportunity to own a distinctive two-storey detached residence situated on a ravine lot within a newly developed subdivision in town of Durham. Home features a Grand Entrance with an open High approx 17 ft ceiling that allows abundant natural light, seamlessly integrating modern conveniences with a cozy living environment. The interior boasts a 9-foot ceiling, an open-concept kitchen equipped with upgraded high-end stainless steel applicances, a pantry closet, and a dining area. The living room provides a view of the ravine, complemented by a special den that can serve as an office/bedroom. The home includes easy access to the garage and a laundry room. The second floor offers a spacious master bedroom with a walk-in closet and a truly exceptional 5-piece ensuite, along with three additional bedrooms. The property features a Walkout Basement, with sliding 12-foot patio doors leading to a ravine backyard. This home blends elegance and functionality, making it an ideal for families. **EXTRAS** OPEN TO BELOW CEILING WITH 17 FT HEIGHT & BRIGHT WINDOWS (id:55499)
Keller Williams Real Estate Associates
96 Wilton Avenue
Welland (772 - Broadway), Ontario
This charming brick home, featuring a durable steel tile roof and no rear neighbors, offers an exceptional opportunity for first-time buyers. With great curb appeal and an inviting front porch, it's the perfect place to enjoy your morning coffee while taking in the peaceful surroundings. Step inside to a welcoming, spacious foyer, designed to make a lasting first impression and provide a comfortable space to greet guests. The oversized driveway and newer detached garage (24x22 ft) equipped with its own hydro panel offer parking for up to seven vehicles. With over 500 sq ft of space, the garage is ideal for a workshop, storage, or personal retreat (permit issued February 2020). Inside, the spacious kitchen boasts ample cabinetry and seamlessly connects to the adjoining dining area, making it perfect for entertaining. The neutral décor throughout enhances the warm and inviting atmosphere. Upstairs, you'll find two generously sized bedrooms, both featuring large walk-in closets, along with a four-piece bathroom. The lower level offers a versatile rec room, a dedicated office nook, a convenient two-piece bathroom, and an additional bedroom providing flexibility for guests, a home office, or extra living space. Situated in a quiet, walkable neighbourhood close to several amenities, this meticulously maintained home is one of the most desirable properties on the street. Affordably priced and perfect for a small family, this opportunity won't last long! Please check out the video. (id:55499)
Royal LePage NRC Realty
42 Freedom Crescent
Hamilton (Mount Hope), Ontario
3 Bed, 2.5 Bath Freehold Townhome Built By Cachet Homes And Backing Onto An Open Field With Enormous Sunlight. Laundry Access In Second Floor Is An Advantage. An Open Concept Design And Boasting 9' Ceilings On The Main Floor With Mudroom. Located In Mount Hope Within Very Close Proximity To Hamilton International Airport and Amazon Fulfillment Center With Quick Access To Hwy 403. Within Walking Distance Of Mount Hope Elementary School And A Short Drive To Shops. (id:55499)
Homelife Woodbine Realty Inc.
635 Windwood Drive
Hamilton (Binbrook), Ontario
Available for lease, this Brand -New, never-lived -in 4 Bedroom, 3-5 bathroom home in the desirable community of Binbrook, Hamilton, offers a perfect blend of modern elegance and functional design. Featuring soaring 9-foot ceilings, upgraded hardwood flooring, and a stunning oak staircase, this meticulously crafted home exudes sophistication. The gourmet kitchen is a chef's dream, boasting Quartz countertops, an extended breakfast bar, soft-close cabinetry, and premium stainless steel appliances. The sunlit family room offers expansive windows with picturesque backyard views, while the main floor includes a convenient mudroom and a stylish 2-piece powder room. Upstairs, the 3 primary suite serves as a luxurious retreat with a spa-like 6-piece ensuite, compete with freestanding soaker tub, glass-enclosed shower, and a spacious walk-in closet. Three additional bedrooms provide ample living space-one featuring a private ensuite and two sharing a chic jack-and -jill bathroom. Professionally staged and move-in ready, this exquisite home is ideally located near top-rated schools, parks, shopping, and major highways (403/QEW), ensuring both comfort and convenience. An exceptional leasing opportunity for families seeking an upscale, turn-key lifestyle in one of Hamilton's most sought-after neighborhoods. Don't miss out-schedule your private viewing today! (id:55499)
Lombard Group Real Estate Inc.
303 - 5100 Dorchester Road
Niagara Falls (212 - Morrison), Ontario
Welcome to 5100 Dorchester Road, Unit 303, Niagara Falls. Dufferin Place has set the standard for an exceptional condo living experience in Niagara for decades. This rare opportunity to own a 2-bedroom End Unit has arrived, offering a unique floor plan, setting it apart from most. Features large open living room with hardwood flooring, amazingly bright and cozy corner sitting room, large dining area and pristine kitchen with plenty of cupboard and counter space. Large Master Bedroom suite features 2 double closets and 4 pc ensuite bathroom. Additional 2nd bedroom and 3pc bath are perfect for when you have family or guest staying with you. Laundry Room has extra room for storage. You will enjoy living in the quiet and bright end unit. A very welcoming and open secure building, with party room, exercise room, lounge area and well-maintained heated swimming pool. Your underground parking spot and exclusive locker are located close to elevator. The extensive condo service package includes: Building Insurance, Building Maintenance, Basic Cable TV, Common Elements, Land Line, Ground Maintenance/Landscaping, Heat, Hydro, Water, Parking, Storage Locker, Private Garbage Removal and Snow Removal (id:55499)
RE/MAX Niagara Realty Ltd
301 - 57 Lakeport Road
St. Catharines (438 - Port Dalhousie), Ontario
Welcome to Royal Port, a premier waterfront condo community in the heart of Port Dalhousie! Enjoy breathtaking views of Port Dalhousie Harbour and Lake Ontario, just steps from vibrant dining, boutique shopping, and entertainment. This Rankin-built luxury residence showcases a sleek modern design with floor-to-ceiling windows, situated in one of Niagara's most sought-after locations. The unit features a spacious open-concept kitchen, living, and dining area, a primary suite with a walk-in closet and ensuite bath, plus a second bedroom and bath, all enhanced by premium finishes and remote-controlled window coverings. Relax and take in the stunning scenery from your private balcony. Conveniently located near QEW highway access, Lakeside Park Beach, Port Dalhousie Pier Marina, Dalhousie Yacht Club, and the Waterfront Walking Trail. Just a 20-minute drive to Niagara-on-the-Lake and only 1 hour and 15 minutes from Toronto. Experience luxury lakeside living at Royal Port where lifestyle meets convenience! RENT INCLUDES PARKING. TENTANT PAYS HEAT & HYDRO (id:55499)
RE/MAX Niagara Realty Ltd
1004 Trailsview Avenue
Cobourg, Ontario
Brand new detached home in Tribute's Cobourg Trails! Unfinished Walkout Basement and ravine lot with pond view. Sun lit house with sophisticated layout - 9ft ceilings on main floor, giving airy & spacious feel. $$$ spent on builder upgrades. Unique layout offers privacy, no neighbours to the back. Office/den on main floor to work from home. Formal liv/din and separate great room w/ gas fireplace. Direct access from breakfast area to large deck, perfect for dining & entertaining. Garage access through laundry room. Spacious four bedrooms and four baths provide ample space for family and guests. Primary bedroom features 4-piece ensuite w/ standing shower, bath tub and his/hers walk-in closets.Brand new detached home in Tribute's Cobourg Trails! Unfinished Walkout Basement and ravine lot with pond view. Sun lit house with sophisticated layout - 9ft ceilings on main floor, giving airy & spacious feel. $$$ spent on builder upgrades. Unique layout offers privacy, no neighbours to the back. Office/den on main floor to work from home. Formal liv/din and separate great room w/ gas fireplace. Direct access from breakfast area to large deck, perfect for dining & entertaining. Garage access through laundry room. Spacious four bedrooms and four baths provide ample space for family and guests. Primary bedroom features 4-piece ensuite w/ standing shower, bath tub and his/hers walk-in closets. Tenant living in the property. (id:55499)
Homelife/miracle Realty Ltd
14614 Highway 17
Huron Shores, Ontario
Unlock the potential of this one of a kind property located in a prime location along the Trans Canada Highway. This property is a rare find, combining residential comfort with commercial potential. Whether you're an entrepreneur, investor, or looking for a unique live-work setup, this property is with exploring. Extensive upgrades have been completed in 2024 including new electrical with 400 amp service, new flooring throughout most of the house, new high efficiency electric baseboard heating, new roof, fresh drywall and paint, new hot water tank, filtration system and water softener. Currently being used as an AIRBNB this is not one you want to miss out on. Can you imagine being able to work from home and have your business right at your fingertips?? It doesn't get any easier than this. (id:55499)
Red Apple Real Estate Inc.
59 - 47 Regatta Drive
Norfolk (Port Dover), Ontario
Welcome to 47 Regatta Drive, Unit 59, situated in the desireable Dover Coast community of Port Dover. This bungalow is meticulously designed for a retirement lifestyle. As a vacant land condominium, the property is freehold with a monthly condo fee of $217, which includes exterior landscaping, lawn maintenance, irrigation, and snow removal. Offers over 3,000 sqft of finished living space and features an open-concept main floor with an eat-in kitchen that includes a center island and butlers pantry, main floor laundry, formal dining room, great room with a gas fireplace, cathedral ceiling, and two sets of doors leading to a three-season patio with motorized sunshades and an outdoor hot tub. The principal bedroom includes a walk-in closet and ensuite bath. Additionally, there are three guest bedrooms and two full guest bathrooms. The lower level comprises a family room with a gas fireplace, a games room with a pool table and wet bar, a cold room, wall-to-wall closets, and a utility room with substantial storage space. Upgrades include 9-ft ceilings, hardwood floors, granite counters, crown molding, hi-end stainless steel appliances, soft-close cabinets and drawers, pot lights, ceiling fans, California shutters, and a double-wide concrete driveway with a two-car garage and storage loft. The community offers several amenities, including a private leash-free dog area, pickleball, and membership to 2 golf courses. Residents also have access to Lake Erie through David's of Dover Coast Restaurant on New Lakeshore Rd, along with preferred use of lakefront decks and a swimming area. Come and experience retirement living at it's finest! (id:55499)
Royal LePage NRC Realty
119 Bridge Street W
Trent Hills (Campbellford), Ontario
Here is a Rare Business Opportunity In The Town Of Campbellford, To Own This High Traffic Area Commercial Corner Lot. Close To All Amenities. Previously Bertrand Motors Sales. This is an Excellent Location and Can Be Adapted For Many Commercial Uses. sales Office Plus 2 Bay Garages On Premises. If You're Looking For An Incredible Business Opportunity This Is The One For You! 2 Hours From The GTA. **EXTRAS** N/A (id:55499)
Royal LePage Terrequity Realty

