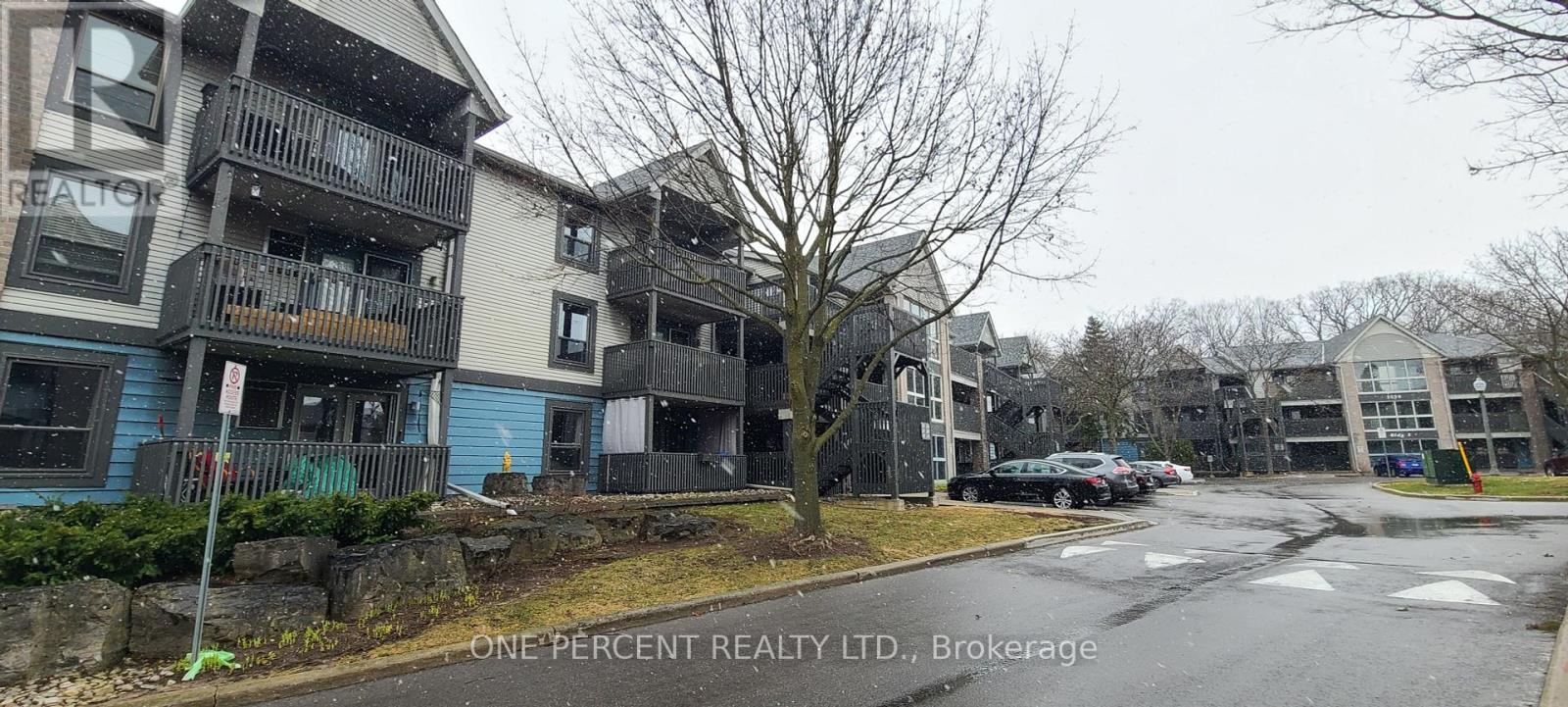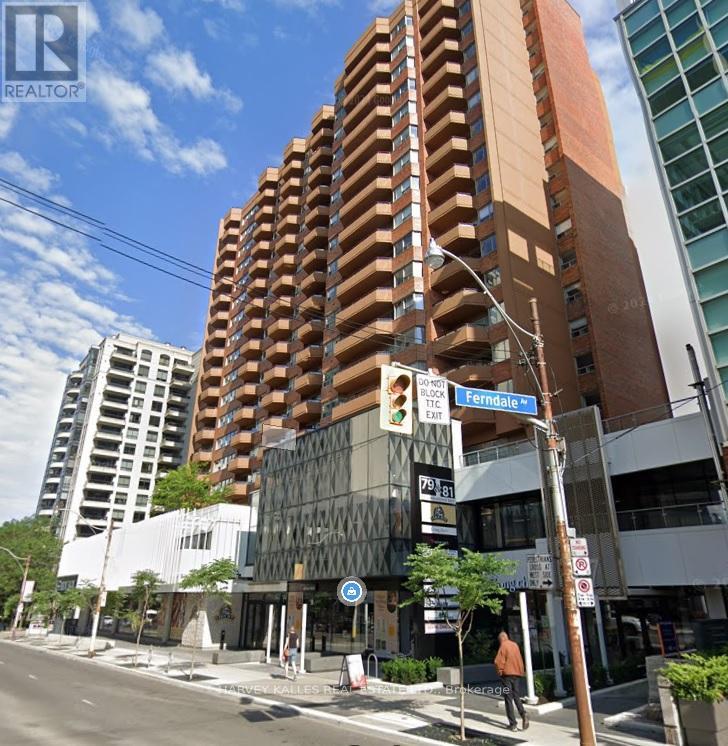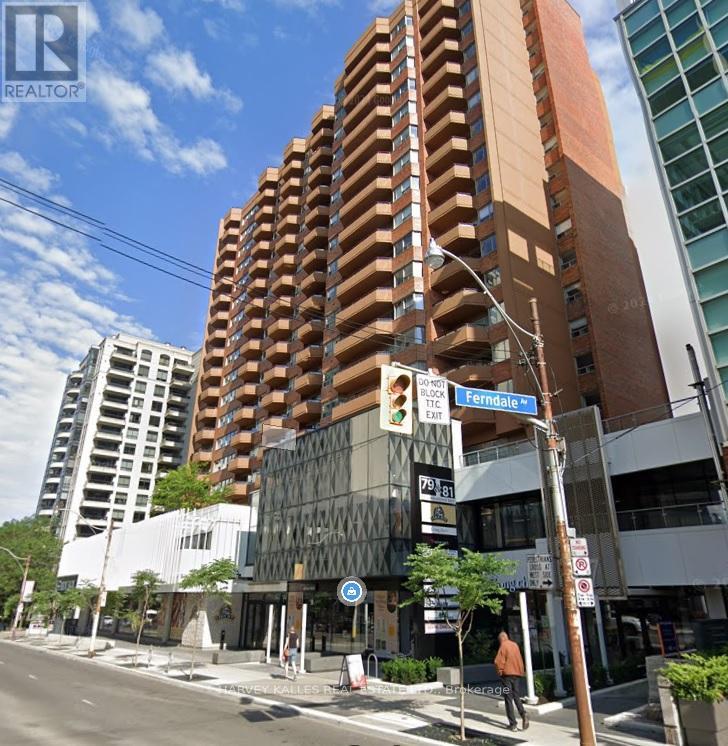495 Queen Mary Drive
Brampton (Northwest Brampton), Ontario
Welcome to this charming family home which offers a perfect blend of modern comfort and classic appeal. Featuring 5+2bedrooms, 6 bathrooms, and features like a spacious Fenced backyard, updated kitchen & elegant living spaces. Located in a sought-after Northwest Brampton's neighbourhood. With 2 LEGAL BASEMENTS W/ Sep Entrances, Offers Incredible Rental Income Potential Of Up To $4,000 Per Month. This detached home features amazing layout with large living room. Walkout to balcony. Separate dining room and separate family room. Open concept, modern kitchen and breakfast area. All bedrooms have attached washrooms and 6 Car-Parking. This Home is close to amenities, schools, and parks, making it an ideal haven for your family's next chapter.. A must see!!! (id:55499)
Right At Home Realty
Basement - 36 Eringate Drive
Toronto (Eringate-Centennial-West Deane), Ontario
Spacious and bright 2-bedroom, 2-bathroom, ALL-INCLUSIVE lower-level unit in a prime Etobicoke location, just off HWY 427. This well-maintained unit features a private side entrance, 2-car parking, ensuite laundry, and large above-grade south-facing windows that bring in plenty of natural light. Located in a quiet, family-friendly neighborhood, just minutes from Sherway Gardens, Centennial Park, West Deane Park, and a variety of nearby amenities. Tenants will enjoy access to the side walkway and fenced-in area, ideal for a private outdoor space. Please Note: No smoking, No cats (owner is highly allergic), Quiet, respectful tenants preferred. Dont miss this opportunity to lease a clean, comfortable unit in a fantastic location! (id:55499)
Royal LePage Premium One Realty
RE/MAX West Realty Inc.
324 - 2030 Cleaver Avenue
Burlington (Headon), Ontario
Fantastic full 2 bedroom top floor condo in the Forest Chase community within Headon Forest! Southeast facing corner unit with open balcony that's surrounded my mature trees and extra windows! 1 underground parking space and locker included. Updates include: Renovated kitchen(2014) with stainless steel appl's, strip hardwood flooring in living & dining room(2014). B/I microwave & Fridge (2014), B/I Dishwasher (2024), Clothes washer (2021), thermostat(2022),HVAC (2022 w/10yr parts warranty), Freshly Painted (2022) stainless steel stove (2023), bath & kitchen faucets(2023). Pet friendly building with ample visitor parking. This unit is fully accessible by elevator. Centrally located with quick access to highways 407 & 403!! Steps to parks, schools , transit and shopping. Condo fees include: Building Insurance, Building Maintenance, Common Elements, Parking, Property Management Fees, Water (id:55499)
One Percent Realty Ltd.
20 Fifteenth Street
Toronto (New Toronto), Ontario
Attention first-time buyers, investors and renovators - opportunity knocks. Situated in the desirable lakefront community of New Toronto, this home offers a wealth of potential uses. The current layout includes 2 + 1 bedrooms, 2 bathrooms, living room (currently being used as an additional bedroom), a partially finished basement with separate entrance, and a sizeable 30 x 121.51 foot lot with sun filled west exposure. This home is the perfect place to live in, renovate or build new - bring your imagination to this hot neighbourhood that boasts numerous parks, custom homes, restaurants and amenities. With a transit score of 88 and a bike score of 86, this location is a commuter's paradise. Home being sold As Is Where Is. (id:55499)
Ipro Realty Ltd.
Basement - 163 Terry Fox Drive Road
Barrie, Ontario
Spacious and Bright Brand New( 2 )Bedrooms never Lived Modern Legal Duplex With Separate Private Entrance ! Enjoy full control over your climate with a separate thermostat for personalized heating and cooling. Thoughtfully designed with lots of storage, this apartment is ideal for organized, streamlined living, Appreciate this prime location which brings you exceptionally close to daily amenities, including shops, schools, the GO Station (id:55499)
Bay Street Group Inc.
96 Golden Meadow Road
Barrie (Innis-Shore), Ontario
Top reasons you'll fall in love with this home: 1) Offering 3 generously sized bedrooms, plus an additional 2 cozy bedrooms in basement, and 3.5 total bathrooms. 2) Set on a stunning massive 148-foot lot, enormous backyard backing onto the serene Golden Meadow Park! 3) Bright and airy open-concept eat-in kitchen and family room, complete with a walkout to the deck; plus, a separate dining and living room. 4) Convenient garage access from inside and a side entrance to your in-law suite. 5) Expansive, finished basement brimming with potential. 6) Located in a highly desirable neighborhood, just a short walk to Sandy Beach, scenic walking trails, excellent schools, a park, shopping, and the Go Train station. (id:55499)
Sutton Group-Admiral Realty Inc.
264 - 24 Lytham Grn Circle
Newmarket (Glenway Estates), Ontario
Welcome to this Brand New 3 BEDROOM 3 BATHROOM SUITE in a 3-STOREY STACKED Townhome. 1485 SQ FT Interior Living Space plus a Walk-out Balcony. Many upgrades by builder, like High Ceiling on Main Floor and Primary Bedroom, Beautiful Features and Finishes like Walk-in Closet & Granite Countertops in Kitchen and Bathrooms, Open-Concept Layouts, Spacious, Private Outdoor Spaces, and an Unobstructed View to the West, Prime location by Yonge & Davis, IN the heart of an established community in Newmarket Downtown Core. Steps to Newmarket Bus Terminal, Upper Canada Mall, Minutes Drive to Highway 404 and 400, Many Restaurants Nearby, Recreation Complex, Golf Courses, Places to worship, and etc. Move in Ready !! (id:55499)
Royal LePage Vision Realty
216 Sir Sanford Fleming Way
Vaughan (Patterson), Ontario
Spectacular And Exquisitely Appointed Bungaloft with 3+1 Bedrooms and 4 Bathrooms. Wide Executive Detached With Expansive Main Floor Plan And Optimum Layout Situated On Premium Lot. Nestled In One Of Best Streets In This Highly Sought After, Premier Vaughan Pocket, Close To Very Good Schools, Transit, Shops And All Amenities. Parisian Inspired Sleek Cabinets, Custom Persian Inspired Counters & Herringbone Backsplash, Stainless Appliances, Plenty Of Cabinet Space, Oversized Custom Island With Breakfast Seating, Great Living Functionality With Open Layout, High-End Custom Light & Plumbing Fixtures and Smooth Ceilings Thu-Out! Main Floor is Well Equipped With Spacious Living, Custom Fireplace & Sun-Filled Living Space. Main Floor is Unmatched & Unsurpassed With High-End Features/Finishes, With Stunning , Large Windows, Oversized Primary Bedroom That Walks-Out to Balcony With Zen-Inspired Primary 4 Piece Ensuite Bath With Glass Shower, Walk-In Closet. Main 4-Piece Bath And 2 Additional Good Sized Bedrooms On Main Floor. Garage access to Main and Lower. Descending To The Lower Level Is A Great Basement Setup Featuring Good Sized Recreation Room, Additional Kitchen With Eating Area Great For Entertaining, Additional Office/Bedroom/Den, 3-Piece Bathroom With Shower And Very Functional Laundry With Plenty Of Space. Outside is Enhanced With Sun-filled oasis With Clean Landscaping, Ultra Private With Sleek Linear Fence And Cedars Combining Privacy and Style. **Extras** Great Sized Detached With Large Lot And Community Dynamic. Close to Good Schools, Amenities and Transit. (id:55499)
RE/MAX West Realty Inc.
205c - 79 St Clair Avenue E
Toronto (Rosedale-Moore Park), Ontario
Prime office leasing opportunity. Professional managed building just east of Yonge Street in exceptionally strong Primary Trade Area. Direct Access to all major transit options, including subway and streetcar. Large divided space located on the second floor. Situated above high-traffic Farm Boy grocery store adjoining The Towne Malls new lobby. Convenient elevator access, available both from underground parking garage and mall level. This office space is ideal for businesses looking to establish a presence in a dynamic, accessible location within a thriving commercial environment. Abundance of client-customer paid parking available. (id:55499)
Harvey Kalles Real Estate Ltd.
205b - 79 St Clair Avenue E
Toronto (Rosedale-Moore Park), Ontario
Prime office leasing opportunity. Professional managed building just east of Yonge Street in exceptionally strong Primary Trade Area. Direct Access to all major transit options, including subway and streetcar. Large divided space located on the second floor. Situated above high-traffic Farm Boy grocery store adjoining The Towne Malls new lobby. Convenient elevator access, available both from underground parking garage and mall level. This office space is ideal for businesses looking to establish a presence in a dynamic, accessible location within a thriving commercial environment. Abundance of client-customer paid parking available. (id:55499)
Harvey Kalles Real Estate Ltd.
5201 - 10 York Street
Toronto (Waterfront Communities), Ontario
Luxury Toronto Condo for Rent - Ten York Street 52nd FloorLuxury Tridel Built 1 + Den Condo on the 52nd floor with beautiful views of the CN tower and downtown Toronto. This unit is a Large 1 + Den at nearly 700 Sqft.1.5 bathrooms and in-suite Laundry.Rogers Ignite Gigabit internet included for Free!For rent from April 1st 2025.Suite was recently renovated with modern accent walls and wainscoting. Not your average basic rental condo, all custom finishes. Currently owner occupied.Our suite is being rented fully furnished and ready to move in. Including Dining table, custom walk in closet, sofa (pull out sofa bed), area rug, wall hung TV in living room, Large king size bed and window curtains, custom light fixtures controlled by your smart phone. Just bring your clothes and move in.Countless amenities for a luxury downtown lifestyle. (id:55499)
Homelife New World Realty Inc.
33 Penetang Street
Orillia, Ontario
CHARMING CENTURY HOME IN THE HEART OF ORILLIA! Welcome to 33 Penetang Street—a beautifully maintained, 2.5-storey gem nestled in the heart of Orillia. This property sits on a deep lot in a quiet, family-friendly neighborhood. For those with children, Lions Oval Public School is just around the corner. Easy walking access to Orillia’s quaint downtown shops, restaurants & parks. Couchiching Beach & marina a short 5 min drive. From the moment you arrive, you’ll be drawn in by the inviting covered front porch. Step inside & you’ll immediately notice the attention to detail throughout. A spacious foyer & thoughtfully designed main floor features separate living & dining areas with 9-foot ceilings. Stunningly refinished original hardwood floors, charming pocket doors & brand new windows blend practicality with personality. The rear of the home offers a versatile bonus space; perfect for a home office or studio—with a convenient powder room & walkout to a recently upgraded back deck overlooking the private yard. Fully fenced & surrounded by mature trees, this yard offers privacy & space for children to play, pets to roam, or for you to flex your green thumb. Let your creativity shine by updating the kitchen to suit your exact needs infusing your personal style. Upstairs, the second-floor features three generously sized bedrooms & 3 pc bath. Large windows & original hardwood exude warmth bathing the rooms in natural light galore. The finished third-floor loft offers flexibility as either a fourth bedroom, kids' playroom or cozy retreat. The property's central location ensures easy access to public transit & a short commute to anywhere in town. Whether you are drawn to the charm of its historical details or easy access to amenities, this character filled home provides the best of both worlds. Explore the 3-D tour, floor plans & video slideshow in the media link below, then book your showing today - don’t miss out on the chance to make this home your very own! (id:55499)
One Percent Realty Ltd. Brokerage












