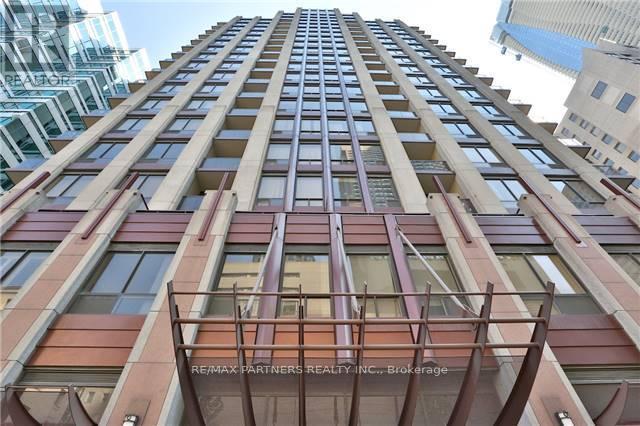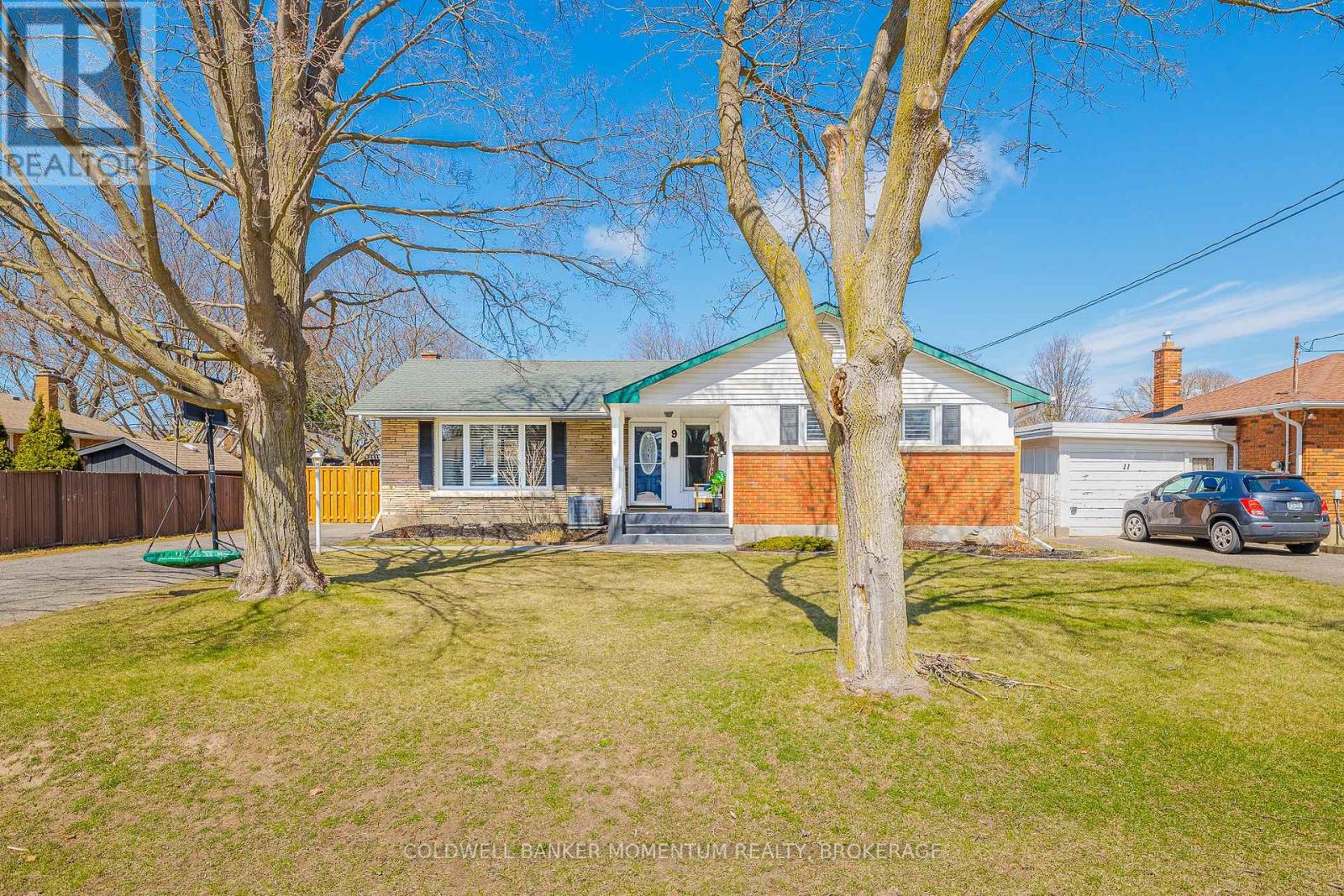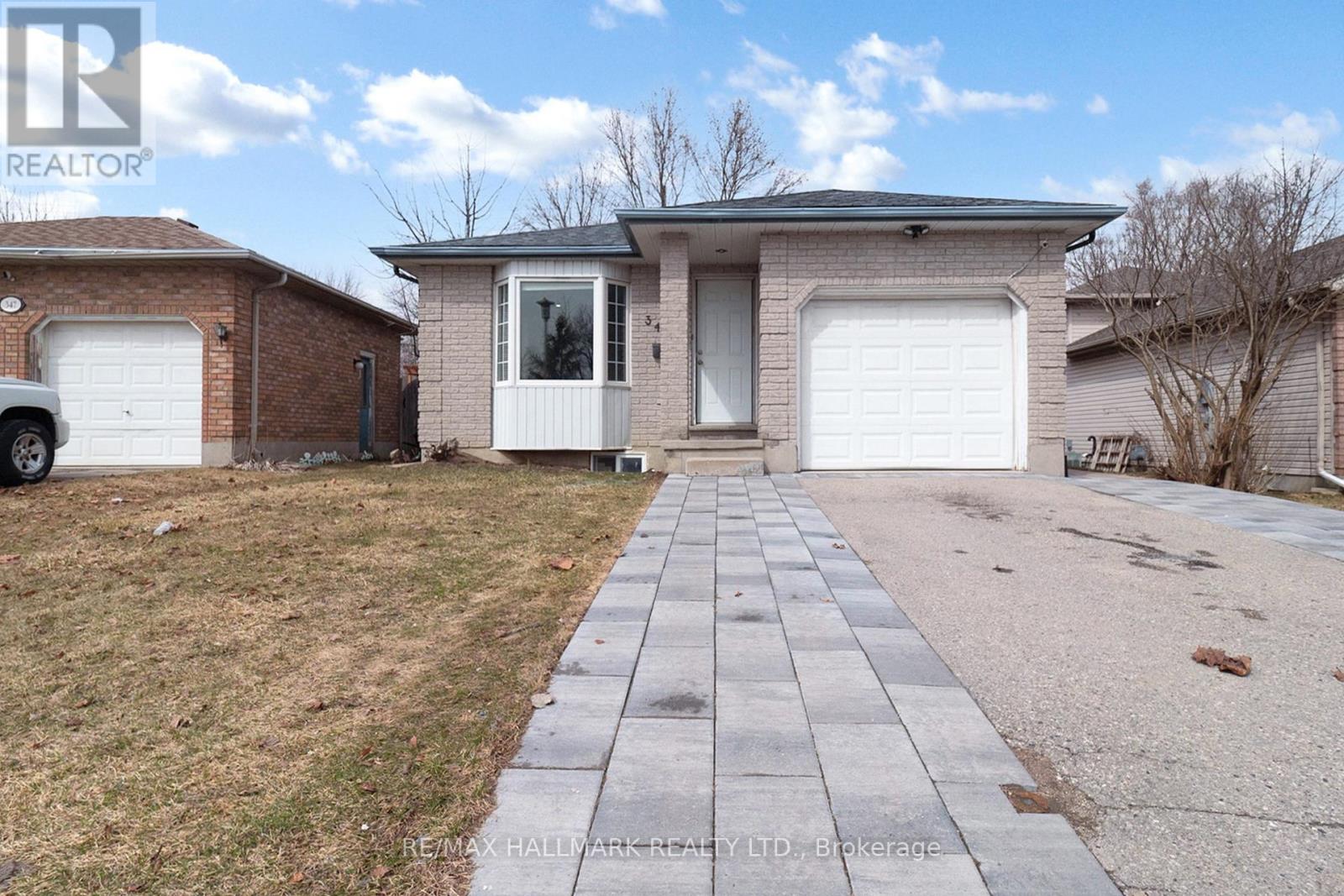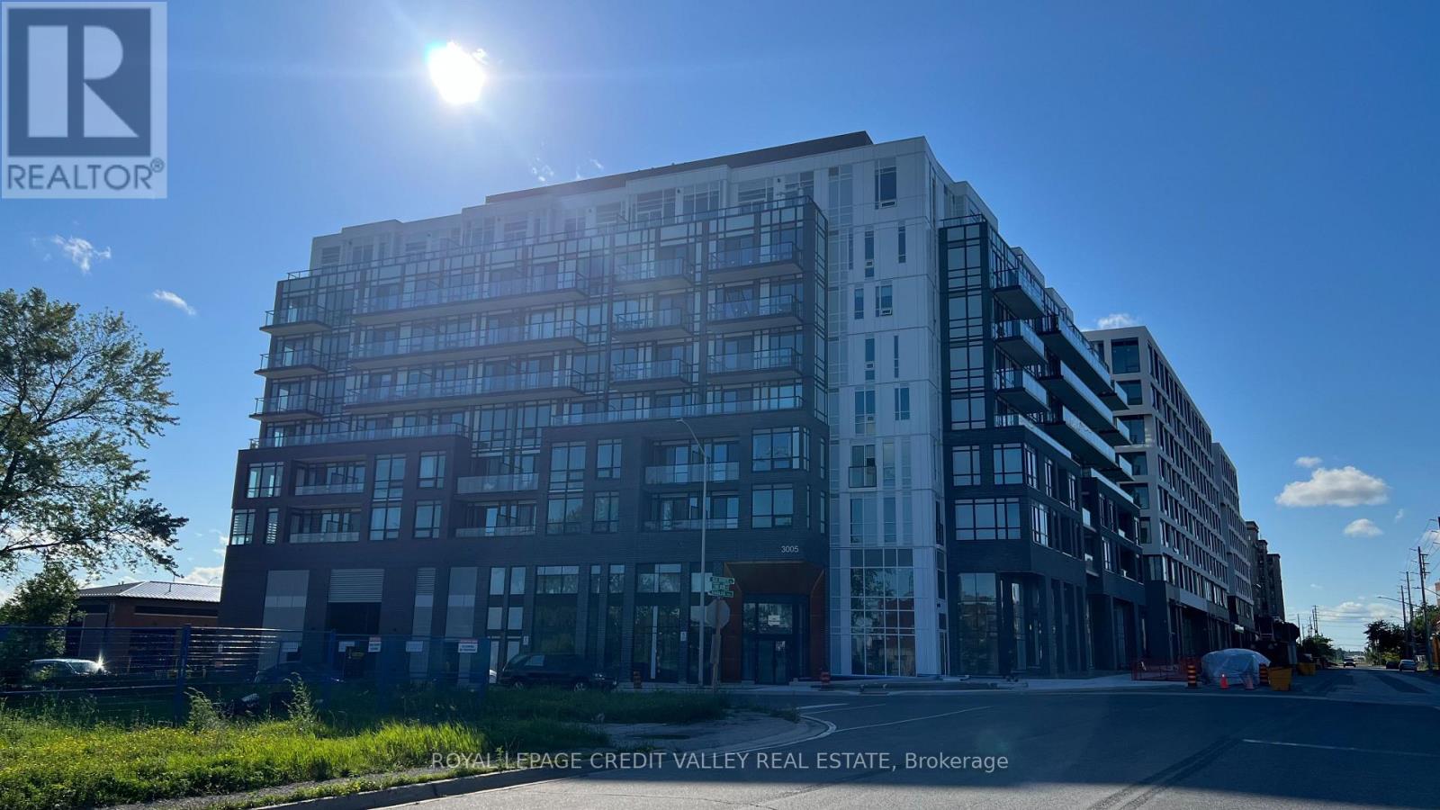516 - 17 Barberry Place
Toronto (Bayview Village), Ontario
LOCATION & STYLE! Empire Condos by Daniel's a luxurious, high rise bldg with every club style amenity you desire: indoor pool, sauna, whirlpool, exercise rm, party rm, meeting rm, theatre, virtual golf,conceirge, security guard & system, visitor pkg. This beautiful suite boasts of an open layout,hardwood flooring, granite counters & a quiet spacious balcony. Steps from the prestigious Bayview Village Shopping Mall, TTC-Bayview Subway Stn, Hwy 401 and YMCA. (id:55499)
Royal LePage Signature Realty
1514 - 85 Bloor Street E
Toronto (Church-Yonge Corridor), Ontario
All Utilities Are Included. Move In Condition. Perfect Area To Live In The City Close To Everything You Need: Subways, Shops, Business District, Hospitals, Universities & Nightlife. Fabulous Sun Filled 1 Bdrm, 9' Ceilings, Open Concept, Breakfast Bar, Tall Windows, Tons Of Amenities. Well Managed Building (id:55499)
RE/MAX Partners Realty Inc.
90 Collier Street Unit# 400
Barrie, Ontario
Discover premier retail spaces in downtown Barrie, now locally owned and managed. This space is situated on the the 3rd floor and has its own parking platform. This space is approx. 40,503.40 s.f. plus an additional 8,514.17 s.f. mezzanine. Designed for potential grocery store or other large user. Loading available off Worsley Street with rough-in for freight elevator available. Public elevator from residential condo to this floor/unit. Located across from City Hall, they offer close proximity to other professional businesses, and the Barrie Courthouse is just a minute's walk away. Additionally, enjoy the advantage of being near the lake, parks, and restaurants, making it an ideal spot in the City Center. Negotiable TI allowance possible with a 5 year lease. Occupancy will be determined based on size, location, and leasehold requirements. Note: measurements may not be entirely accurate. Adjustments and modifications to the premises may affect the final dimensions. Premise will be measured by BOMA standards prior to execution of lease. TMI to be assessed. (id:55499)
Royal LePage First Contact Realty Brokerage
55 Mulcaster Street Unit# 8
Barrie, Ontario
Discover premier office spaces in downtown Barrie, now locally owned and managed. Situated on the 3rd floor. Located across from City Hall, they offer close proximity to other professional businesses, and the Barrie Courthouse is just a minute's walk away. Additionally, enjoy the advantage of being near the lake, parks, and restaurants, making it an ideal spot in the City Center. Sizes are flexible to meet various needs, and can be combined for additional space where available. There are picturesque views of the lake and/or city through ample windows. Negotiable TI allowance possible with a 5 year lease. Occupancy will be determined based on size, location, and leasehold requirements. Note: measurements may not be entirely accurate. Adjustments and modifications to the premises may affect the final dimensions. Premise will be measured by BOMA standards prior to execution of lease. TMI to be assessed. (id:55499)
Royal LePage First Contact Realty Brokerage
9 Bessborough Drive
St. Catharines (441 - Bunting/linwell), Ontario
Welcome to this spacious and versatile home nestled in one of the most sought-after neighbourhoods in North End St. Catharines. Set on a quiet, family-friendly street, this property offers an ideal layout for growing families or multigenerational living. With 4 bedrooms on the main floor and 2 additional bedrooms in the lower level, there is plenty of room for everyone to have their own space. The newly updated main bathroom adds a modern touch, while the basement offers two more bathrooms, a second kitchen, and a separate entrance with a walk-up, perfect for in-law suite potential or added privacy for guests.The primary bedroom features two closets, and the home offers generous storage and flexibility throughout. Outside, the backyard is made for entertaining: enjoy summer nights around the fire pit, relax on the deck, and let kids or pets roam free in the fully fenced yard. Located close to great schools, parks, shopping, and all the amenities families need, this home also features plenty of driveway parking, perfect for hosting gatherings or accommodating multiple vehicles. Whether you're upsizing, welcoming extended family, or just looking for a move-in ready home in a wonderful neighbourhood, this one checks all the boxes. Don't miss your chance to make it yours! (id:55499)
Coldwell Banker Momentum Realty
343 Fleming Drive
London, Ontario
Welcome to this beautiful 4 level split home with a attached single garage. A few minutes walk to Fanshawe College main campus, close to grocery stores, convenience stores, restaurants and Bus Stops. Main floor features a large eat-in kitchen, a dining room, and a living room. The Upper level has 3 bedrooms and a full bath, the lower level has 2 good sized bedrooms and 3 pieces bath, unfinished basement waiting for your personal touch. Air conditioner and furnace(2019). Perfect home for family and investor. (id:55499)
RE/MAX Hallmark Realty Ltd.
707 - 3005 Pine Glen Road
Oakville (1019 - Wm Westmount), Ontario
Welcome to the Bronte! Sun filled 2 bed/2bath NE facing suite with parking and locker. Higher floor with unobstructed views. Spacious unit with high end finishings plus 9 ft ceilings, stainless steel appliances, tiled backsplash, upgraded flooring, upgraded primary bedroom stand up shower, large open balcony and lots more! (id:55499)
Royal LePage Credit Valley Real Estate
19 Livingston Drive
Caledon, Ontario
This quaint, bright and updated raised bungalow in Caledon's desirable Valleywood neighbourhood will impress first-time homebuyers and downsizers alike. Located on a quiet street, right beside a large park with walking path and playground, it features a two-car garage and two-car patterned concrete driveway, walkways and backyard patio. Through the screened-in porch and double-door entry, you will step into the foyer thats spacious enough to greet your guests comfortably. Theres a convenient garage door off to the side so you don't have to encounter snow. The main floor has an open concept layout which features upgraded hardwood floors in the renovated kitchen, the living room and breakfast area, as well as two sun-filled bedrooms and one four-piece bathroom. The finished basement has a spacious but cozy rec room with gas fireplace, as well as a kitchen, bedroom and three-piece bathroom. Theres room to install a second bedroom in the basement and potential to create a basement apartment. **EXTRAS** Upgraded attic insulation, owned tankless water heater, windows 2017, furnace and AC 2013. Walking distance to library and walking trails. Just off Highway 410 for easy commuting. Mayfield Secondary School district. (id:55499)
RE/MAX Realty Services Inc.
420 - 60 George Butchart Drive
Toronto (Downsview-Roding-Cfb), Ontario
A must see! A One of A Kind 1+1 Bedroom Condo in the Prestigious & Resort like Saturday in the Park condos. This Premium Luxury Condominium is situated in the Gorgeous 270+ Acre Downsview Park & has a over 450sqft of private western exposer terrace which allows you to enjoy sunsets and Park views. Inside, the upgraded open concept and spacious kitchen is beautifully filled with light from the floor to ceiling windows and is complete with all stainless steel appliances including a beautiful built-in oven/counter top range, stunning stone counter tops and vinyl floors. The building features professional 24-Hour Concierge service, Incredible fully equiped Gym with Spinning bike room, yoga studio and TRX equipment/Heavy Bags, resort like party room that extends to an outdoor patio lined with cedar trees and has multiple Bbqs, Meeting & Billiards Rooms, Business Centre with WiFi, Kids Play Room, Bike Storage, Guest Suite, Visitor Parking, and Pet Wash Area. Public transit at your door step and walking distance to TTC Subway & GO Train. Mins to 401/400/427. Mins away from Humber River Hospital, Yorkdale Shopping Centre, York University and all the amenities of Downsview Park, (walking Trails, sports fields, skate parks, training centers...)perfect for outdoor enthusiasts. Can be leased unfurnished or furnished. (id:55499)
Right At Home Realty
1842 Lakeshore Road W
Mississauga (Clarkson), Ontario
Welcome to 1842 Lakeshore Rd in the heart of Clarkson Village. This restaurant location has been running successfully for the last 5 years! Busy neighbourhood, and tons of exposure at the intersection of Clarkson and Lakeshore. Close to retail , Close To UT, grocery stores, medical centre & banking for all your business needs. Steps away from residential buildings, bringing in tons of foot traffic. Extra 1000 Sqf Basement Use For Storage Room. Patio Approved Unit .* , Lots Of Free Parking Space, This is a great opportunity! Don't miss it! (id:55499)
RE/MAX Real Estate Centre Inc.
222 - 200 Lagerfeld Drive
Brampton (Northwest Brampton), Ontario
Well Kept only 2 years old Condo In Desirable Brampton North. Built By Mattamy Homes Mount Union Building. One Bedroom + Big Nice Den With Closet And Door, Can Be Used As Second Bedroom.2 Bath! 660 Sq Ft With 1 Underground Parking , Locker. and high Speed internet Included along with Heat . Tenant Pays For Hydro & Water. Great Mid-Rise Building, 9 Foot Ceilings, Granite Countertops, Stainless Steel Appliances, Smart Thermostat. State Of The Art Balcony W/Retractile Glass.You Can Enjoy both Summer and Winter,Very Convenient Location Close To Shopping, School, Opposite To Mount Pleasant Go Station Available April 1/25 **EXTRAS** Fridge, Stove , Dishwasher, Stacked Washer & Dryer, All Blinds (id:55499)
Homelife/miracle Realty Ltd
344 Dalewood Drive
Oakville (1011 - Mo Morrison), Ontario
Modern renovated bungalow on a massive - third of an acre pie shaped lot, backing into a park. Situated at the end of a quiet cul-de-sac on one of the most prestigious streets in South-East Oakville. Surrounded by mature trees the west exposure backyard provides year-round privacy. Upon entering you are greeted by soaring ceilings, skylights and 13' windows providing a direct view into the private, treed backyard and patio. Complementing the great room with fireplace is a spacious and modern kitchen, dining room, powder room, mudroom and laundry. There are three bedrooms on the main level, two with their own en-suite bathrooms, with the third currently being used as a home office. The lower level has been completely redesigned and can function as a separate unit with its own entrance or as a in-law or nanny suite. Complete with a large open concept living room and kitchen there are three bedrooms, two bathrooms, gas fireplace and a dedicated laundry. All Upgraded "Inline" fiberglass windows throughout. All upgraded electrical with 200 Amp Service, All Upgraded Gas Line. The house has a double-car garage with Tesla charging station, a large park-like, landscaped lot with storage shed and big patios. Cul-De-Sac in South East Oakville with a gorgeous forest view! Not to be missed! **EXTRAS** Please note the house is backing into a park - but it's not a subject to conservation authority - for client interested in the future development. It's approximately 216' across the back of the property. Original Survey attached. (id:55499)
Gowest Realty Ltd.












