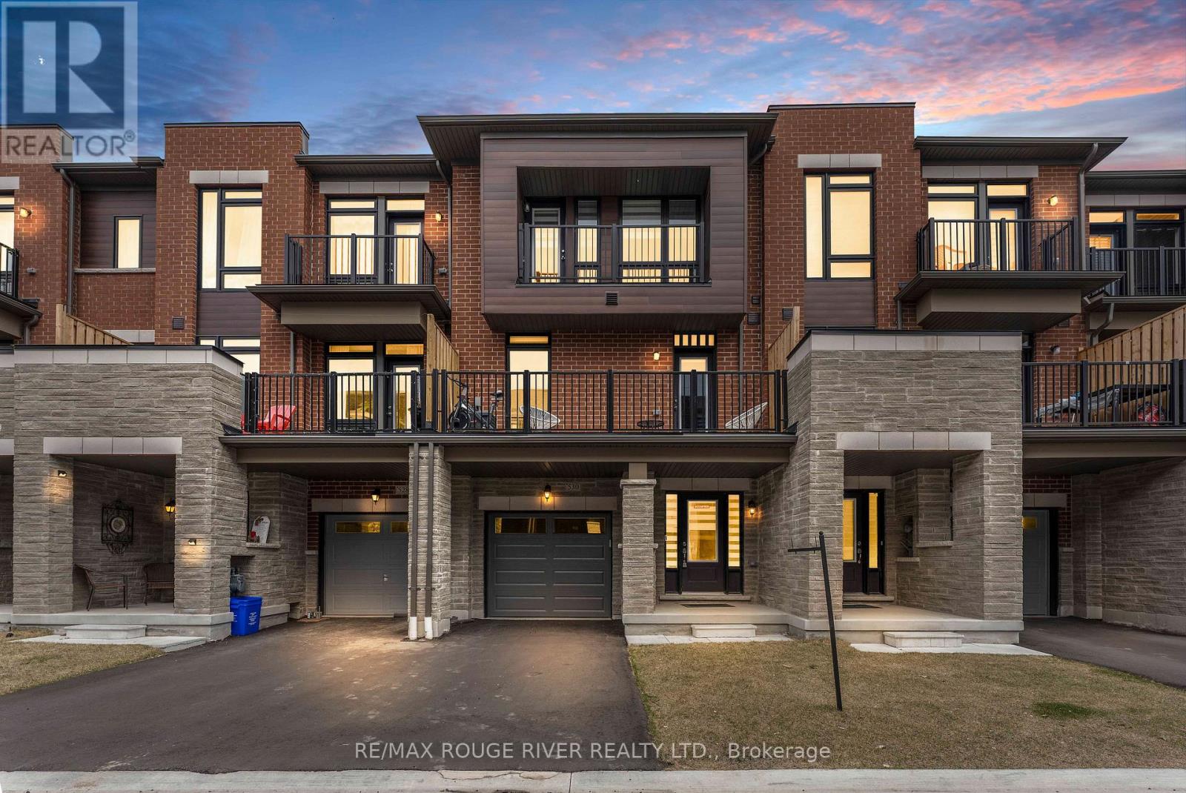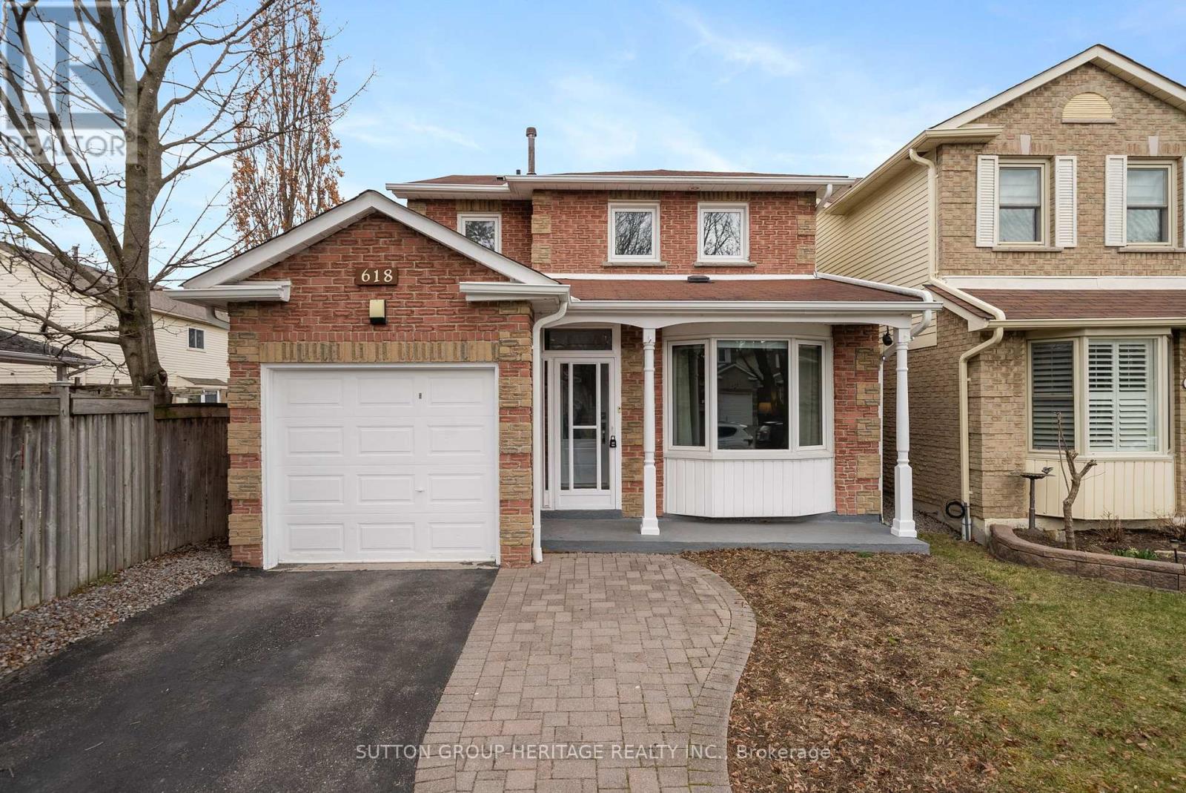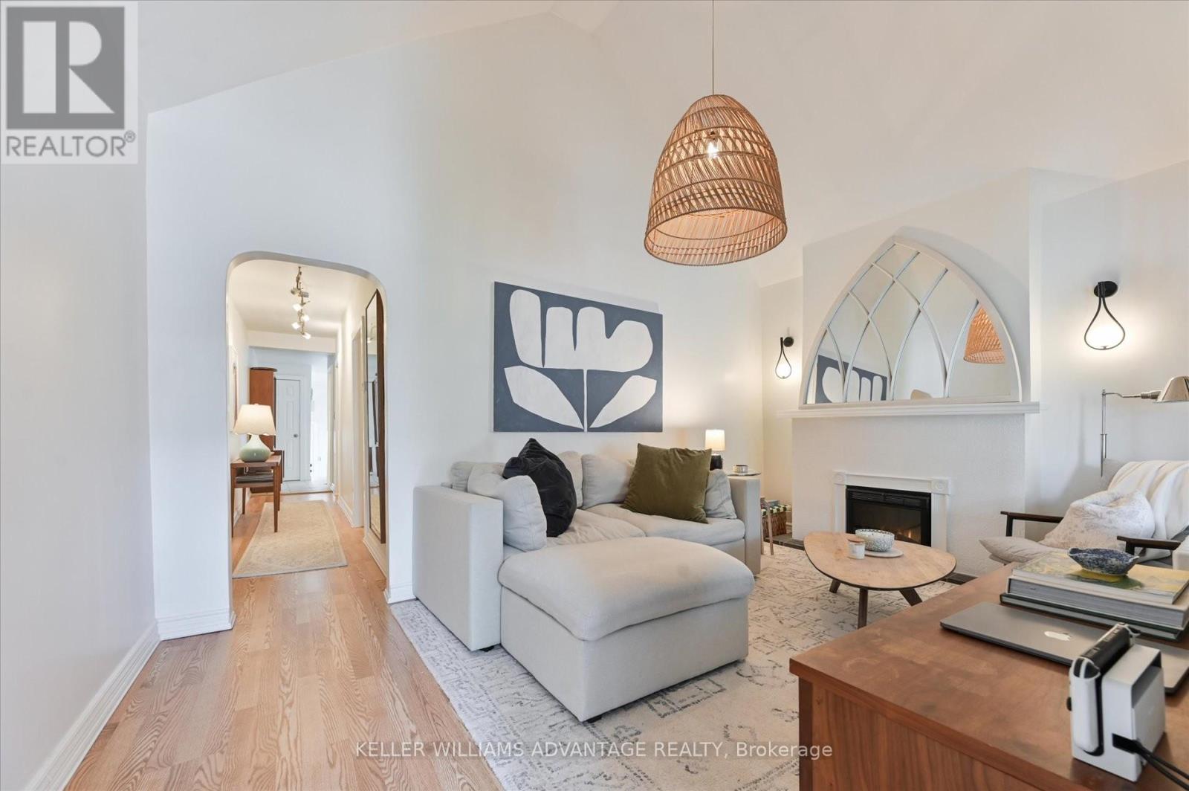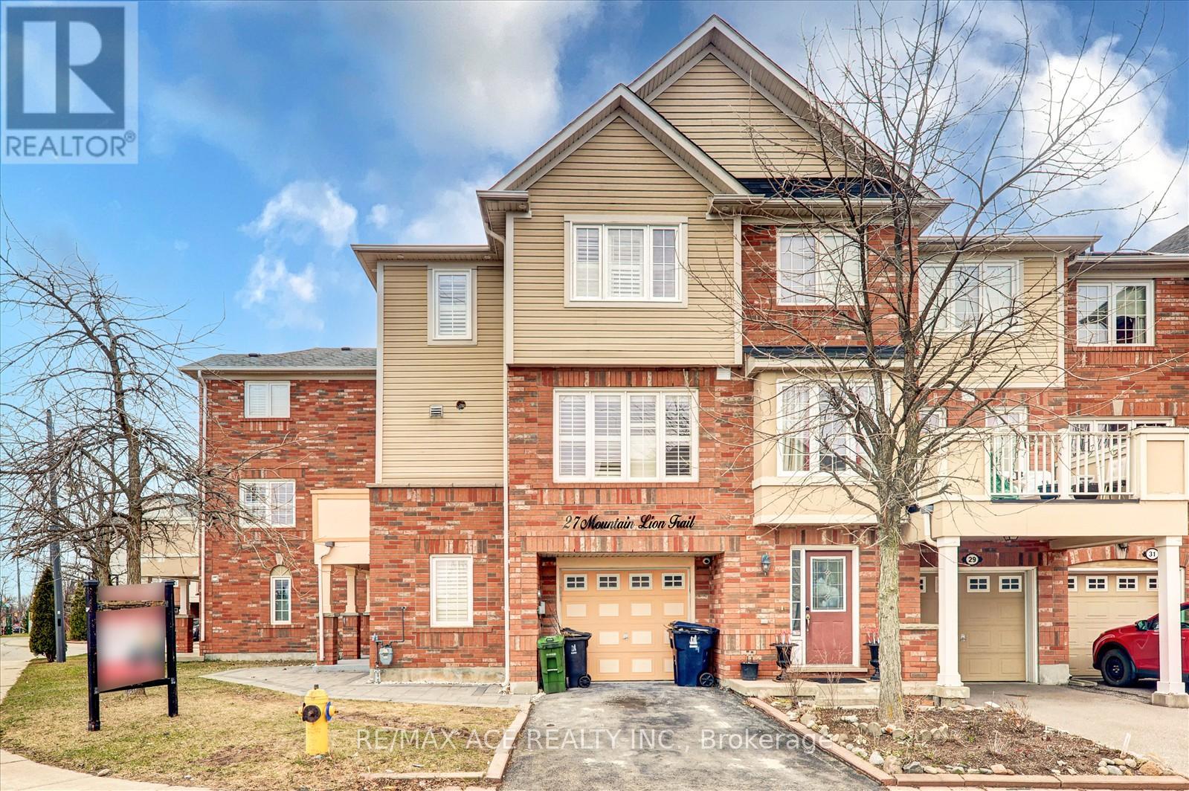1210 Shankel Road
Oshawa (O'neill), Ontario
Presenting a stunning newly built masterpiece in Oshawa by renowned builder Treasure Hill Homes. This elegant 3,106 sq. ft. detached home features a striking stone front, 4 spacious bedrooms, and 5 beautifully designed washrooms. The primary suite offers a serene retreat with his and hers walk-in closets, while the additional bedrooms include Jack & Jill baths and a private ensuite in the fourth bedroom. Enjoy a fully finished basement featuring a legal side entrance, private laundry, two spacious bedrooms, a full bathroom, and a well-equipped kitchen, perfect for extended family use or generating rental income. Thoughtfully upgraded throughout with gleaming hardwood floors, 8-ft doors on the main level, a large family room, and a gourmet kitchen perfect for entertaining. A perfect blend of luxury, comfort, and style. Don't miss this exceptional opportunity! (id:55499)
Homelife/miracle Realty Ltd
530 Danks Ridge Drive
Ajax (South East), Ontario
Gorgeous Freehold Townhome Nestled In The Highly Sought-after New Paradise Development In Ajax. This Beautiful 1-year-old Townhome Features Builder Upgrades And High-end Finishes With 2 Balconies. The Main Floor Boasts 9 Ceilings And An Open-concept Layout, Featuring A Spacious Living Area With A Bay Window And Walk-out To A Private Balconyideal For Relaxation Or Entertaining. The Large Designer Kitchen Is A Standout, Showcasing Stainless Steel Appliances, A Stylish Backsplash, And An Oversized Centre Island With A Breakfast Bar Comes With Quartz Countertop. Upstairs, Youll Find Three Spacious Bedrooms. The Primary Bedroom Offers A Private, 4 Pcs Ensuite With A Walk-in Closet And Opens To A Private Balcony. The Additional Bedrooms Are Also Spacious, Filled With Natural Light And Perfect For Family Or Guests.This Beautiful Townhome Is Truly A Rare Find, Perfectly Situated Just Minutes From Ajax Go Train Station, Hwy 401, Costco, Cineplex, Canadian Tire, Walmart, A Variety Of Restaurants, And Four Shopping Plazas. It Offers The Ultimate Convenience For Everyday Living. Plus Its Also Close To Top-rated Schools Like Ajax High School, Bolton C. Falby Public School, And The Skilled Trades College Of Canada - Ajax Campus. With Everything You Need Right At Your Doorstep. This Home Is Waiting To Be Called Yours. With Its Perfect Location, Beautiful Design, And All The Comforts You Could Ask For, Its Ready To Provide You With A Place To Create Lasting Memories. (id:55499)
RE/MAX Rouge River Realty Ltd.
618 Sugar Maple Crescent
Whitby (Williamsburg), Ontario
Welcome to 618 Maple Sugar Crescent, a charming and beautifully cared-for home nestled in the heart of Whitby's sought-after Williamsburg community. This 3-bedroom, 3-bath detached gem offers the perfect blend of comfort, space, and style for modern family living. Step into a sun-filled open-concept living and dining area featuring hardwood floors and a large front window that invites natural light to pour in. The kitchen, complete with a breakfast bar, flows seamlessly into a cozy family room with a walkout to a private backyard and deck, ideal for your morning coffee or summer BBQs.Upstairs, the spacious primary retreat boasts a modern ensuite and a generous closet, while two additional bedrooms offer plenty of room for growing families or guests. The fully finished basement expands your living space with a versatile rec room, a handy kitchenette/bar, and an open-concept home officeperfect for remote work or creative pursuits. Located on a quiet, family-friendly street close to top-rated schools and parks, this home is more than just a place to liveits a place to love. ** This is a linked property.** (id:55499)
Sutton Group-Heritage Realty Inc.
95 Brownridge Place
Whitby (Williamsburg), Ontario
Upgraded Throughout! Welcome to 95 Brownridge Place, nestled in the sought after community of Williamsburg. This beautifully updated 3 bedroom, 3 bath home features a sun filled open concept design with stunning wide plank laminate floors, pot lighting & a spacious family room with backyard views. Quartz counters, subway tile backsplash, stainless steel appliances & breakfast bar in the family sized kitchen. The breakfast area offers a sliding glass walk-out to an interlocking patio & fully fenced backyard with gas BBQ hookup. Convenient garage access & 2pc powder room can also be found on the main level. Upstairs offers 2 renovated 4pc bathrooms ('24), an impressive laundry room with porcelain floors & 3 generous bedrooms including the primary retreat with walk-in closet & spa like ensuite with glass shower & relaxing stand alone soaker tub. The unspoiled basement with large windows & cold cellar await your finishing touches.Situated steps to demand schools, the famous Rocketship Park, shops, transits & easy hwy s access for commuters! ** This is a linked property.** (id:55499)
Tanya Tierney Team Realty Inc.
32 Pallock Hill Way
Whitby (Pringle Creek), Ontario
Bright, Spacious & Modern Townhouse Located In The Sought-After Pringle Creek Community Of Whitby! This Beautifully Upgraded Home Features An Open Concept Layout With Large Windows That Fill The Space With Natural Light. Enjoy Upgraded Tiles In The Front Foyer, Laundry Room, And Powder Room, With Convenient Main Floor Laundry And Direct Garage Access. Elegant Oak Staircase With Iron Pickets, Smooth Ceilings Throughout, And Hardwood Flooring On The 2nd And 3rd Floors, With Durable Vinyl In The Bedrooms. The Stylish Kitchen Boasts Stainless Steel Appliances, Upgraded Cabinetry, And A Sleek Backsplash. Walk Out From The Living Area To A Private Balcony, Perfect For Morning Coffee Or Evening Relaxation. Originally A 3-Bedroom Layout, This Home Was Customized By The Builder To Feature A Spacious 2-Bedroom Design, With A Luxurious Primary Ensuite With Double Sinks And A Glass Shower. Situated Just Steps From Parks, Schools, Restaurants, Grocery Stores, The GO Station, Rec Centre, And With Quick Access To Hwy 401, 407, & 412 This Home Offers Both Comfort And Convenience! **EXTRAS** S/S Fridge, S/S Gas Stove, Range Hood, S/S Built-In Microwave, Built-In Stainless Steel Dishwasher, Washer, Dryer, All Light Fixtures, Zebra Blinds, Central AC, Garage Door Opener With Remote. Hot Water Tank Is Rental. (id:55499)
RE/MAX Realtron Ad Team Realty
108 Torbrick Road
Toronto (Greenwood-Coxwell), Ontario
Only six doors from the wonderful 5 hectare Monarch Park. Off leash dog area, outdoor pool, childrens splash pool and winter ice rink. Great school district. Two blocks to the Danforth subway, wonderful cafes and restaurants. This 3 Storey, semi detached, 3 bedroom, split level home has great natural light with 3rd storey skylight over the open stair well. Lovely bright kitchen w/granite counters & excellent appliances. Office makes a huge walk in Closet!! Double closets in all bedrooms. His and Hers double closets in PBR. New carpets and you're ready to move in! Roof repaired & shingled 2024. Roughed in Central Vac. Lane parking for 2 cars or 1 large. Open House Sat & Sun Apr 19th & 20th 2-4pm. (id:55499)
RE/MAX Hallmark Realty Ltd.
12 Homestead Road
Toronto (West Hill), Ontario
Welcome to this charming home in serene West Hill, perfect for first-time home buyers and families! This adorable home features a large living room with fireplace, open to a spacious kitchen and dining room overlooking the lush backyard. Upstairs there are two large bedrooms and an additional versatile room in the finished basement, ideal for a guest suite or family room. With 2.5 baths each with heated floors, Lutron controlled lights and parking for four cars, this home offers both comfort and convenience. Step outside to discover an amazing backyard filled with mature trees, providing a serene oasis for relaxation and play. In the winter, enjoy your very own skating rink perfect for family fun! The home is conveniently located just a five-minute drive from the Guildwood GO station and rail stop, making your commute to downtown Toronto a breeze, with a quick 40-minute train ride. Explore the nearby trails and parks, including Rouge National Park, just a 13-minute drive away, where you can enjoy canoeing, fishing, hiking and the beach. Plus, the University of Scarborough and Centennial College are within easy reach. This cheerful and bright home offers the perfect blend of tranquility and accessibility don't miss out on this gem! (id:55499)
Bosley Real Estate Ltd.
49 - 2 Hedge End Road
Toronto (Rouge), Ontario
You won't be disappointed with this charming, bright and well maintained home. Some features include: New Furnace (2024), Vinyl FLoor Foyer, French Door Patio, Front Door (2023), Air Condition Unit (2022), New Deck, New Windows, Hardwood Floor on 3rd Level and both stair cases (2021). Highly desirable Rouge Valley area is perfect for first-time buyers, downsizers or investors! Beautiful parkette and playground in complex. Minutes to Rouge National Park, Toronto Zoo, Rouge Hill Beach, TTC Sheppard loop, Highway 401, Rouge Hill Go station, UTSC and Centennial COllege. Hedge End Road welcomes you home!!! (id:55499)
Century 21 Leading Edge Realty Inc.
68 Wayland Avenue
Toronto (East End-Danforth), Ontario
Welcome to Wayland! Cute as a button! This sun-filled, open-concept semi checks all the boxes! Featuring 3 bedrooms, 2 full washrooms, fully renovated kitchen and finished basement. Extra wide mutual drive with parking in your carport. Open-concept main floor living with a mudroom off the back. Ample storage space throughout. Private back deck to set up your own backyard oasis. Steps to the GO, TTC, schools, parks, coffee shops, YMCA and the beach! (id:55499)
Real Estate Homeward
10 Westacott Crescent
Ajax (Northwest Ajax), Ontario
Welcome to this spacious 5-bedroom, 5-bathroom home, offered for sale for the first time by its original owner. Situated on a 60 x 82 ft lot, this residence offers approximately 5000 sq ft of living space. This includes 3431 sq. ft. above grade PLUS a fully finished basement that is complete with 3 extended egress windows - perfect for a legal basement apartment or in-law suite. As you enter the main floor, you will notice a very large open-concept kitchen that flows into the dining and family rooms - a true entertainer's dream. On the main floor, you'll also find a bright living room and a dedicated home office or study. Upstairs, hardwood floors run through all five generously sized bedrooms. The primary bedroom includes a custom California walk-in closet and a beautiful 5-piece ensuite. Another bedroom also features a walk-in closet and its own 4-piece ensuite, great for guests or in-laws. The laundry room is conveniently located on the second floor just outside the primary bedroom. The finished basement provides plenty of additional living space, including a gym area, rec room, TV area, office space, 3-piece bathroom, and ample storage. The home's stunning curb appeal is complimented by new interlocking in both the front and backyard, along with a new driveway. Located in one of Ajax's desirable neighborhoods, with easy access to the 401, 407, public transit, and all amenities. EXTRAS: Interlocking in front & back (2023), Sprinkler system (2023), quartz countertops in all bathrooms (2021), tile (2021), A/C (2021), Garage Doors (2021), Driveway (2024), Fence (2022), Roof & insulation (2016), basement flooring and stairs (2023). (id:55499)
Keller Williams Real Estate Associates
225 Coleridge Avenue
Toronto (Woodbine-Lumsden), Ontario
Welcome to this gem lovingly nicknamed The Coleridge Cottage. This east end charmer is a 2 bed, 1 bath detached home with parking! The living room is a showstopper with vaulted ceiling and fireplace. The eat in kitchen has a spacious pantry and overlooks the professionally landscaped yard which adds an additional 400+ square feet of living space and includes a natural gas fire pit, newer shed and outdoor lighting. Lower level is partially finished and a great flex space for either an office space, movie room or guest area with lots of storage. A Fantastic location has you close to schools, parks, hiking and biking trails, dog parks and all modes of transit. Walking distance to TTC Restaurants, shopping and cafes all along the Danforth are within walking distance. Come see for yourself and prepare to fall in love! (id:55499)
Keller Williams Advantage Realty
27 Mountain Lion Trail
Toronto (Rouge), Ontario
Fully Renovated Freehold Townhouse. Location in a Very Convenient Neighborhood. Corner House With A W/O To Beautiful Balcony. Access to Garage. Walking Distance To TTC, School, Park, And Shopping. Minutes to Hwy 401. Close to the University of Toronto campus and all other amenities. (id:55499)
RE/MAX Ace Realty Inc.












