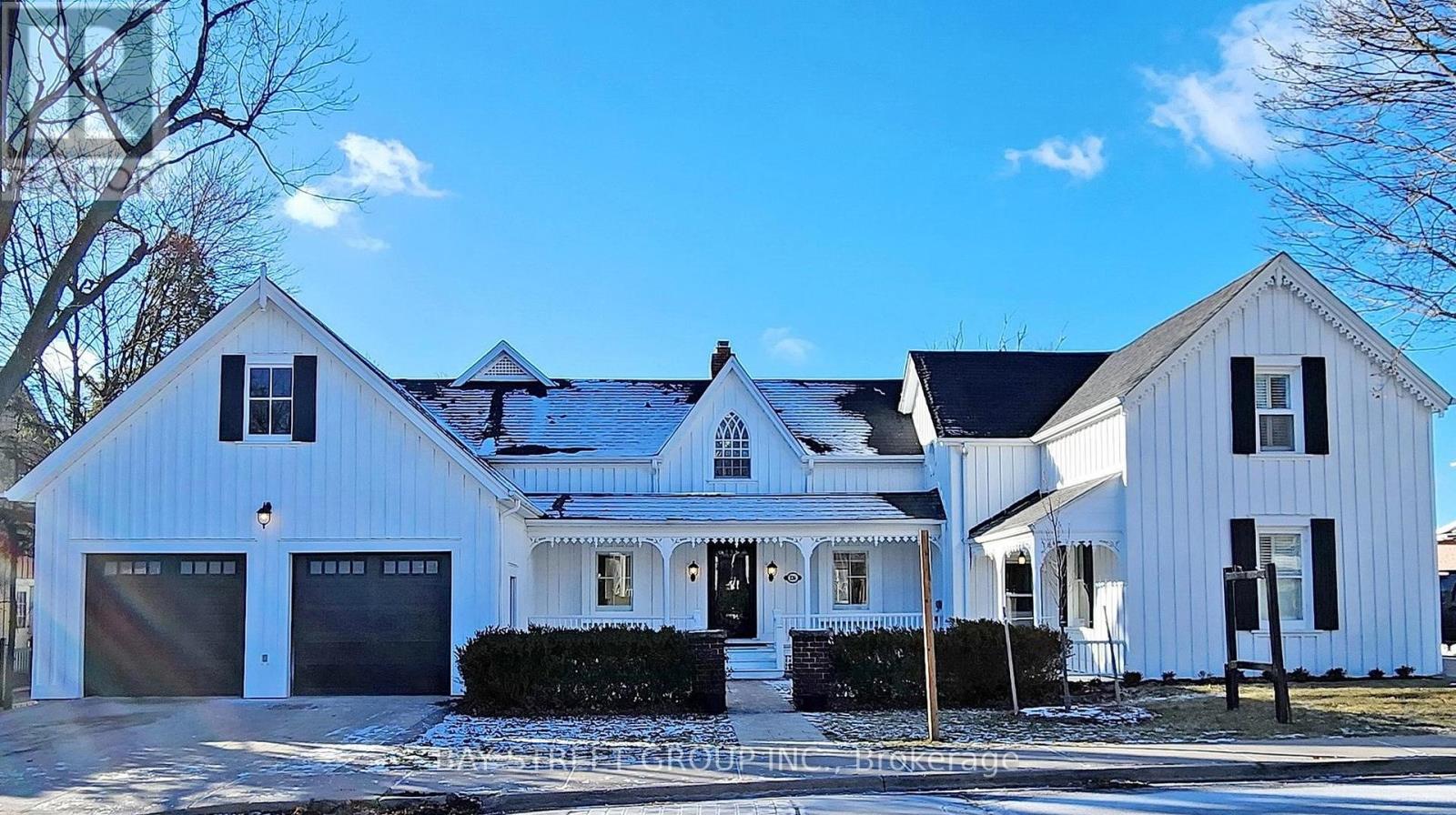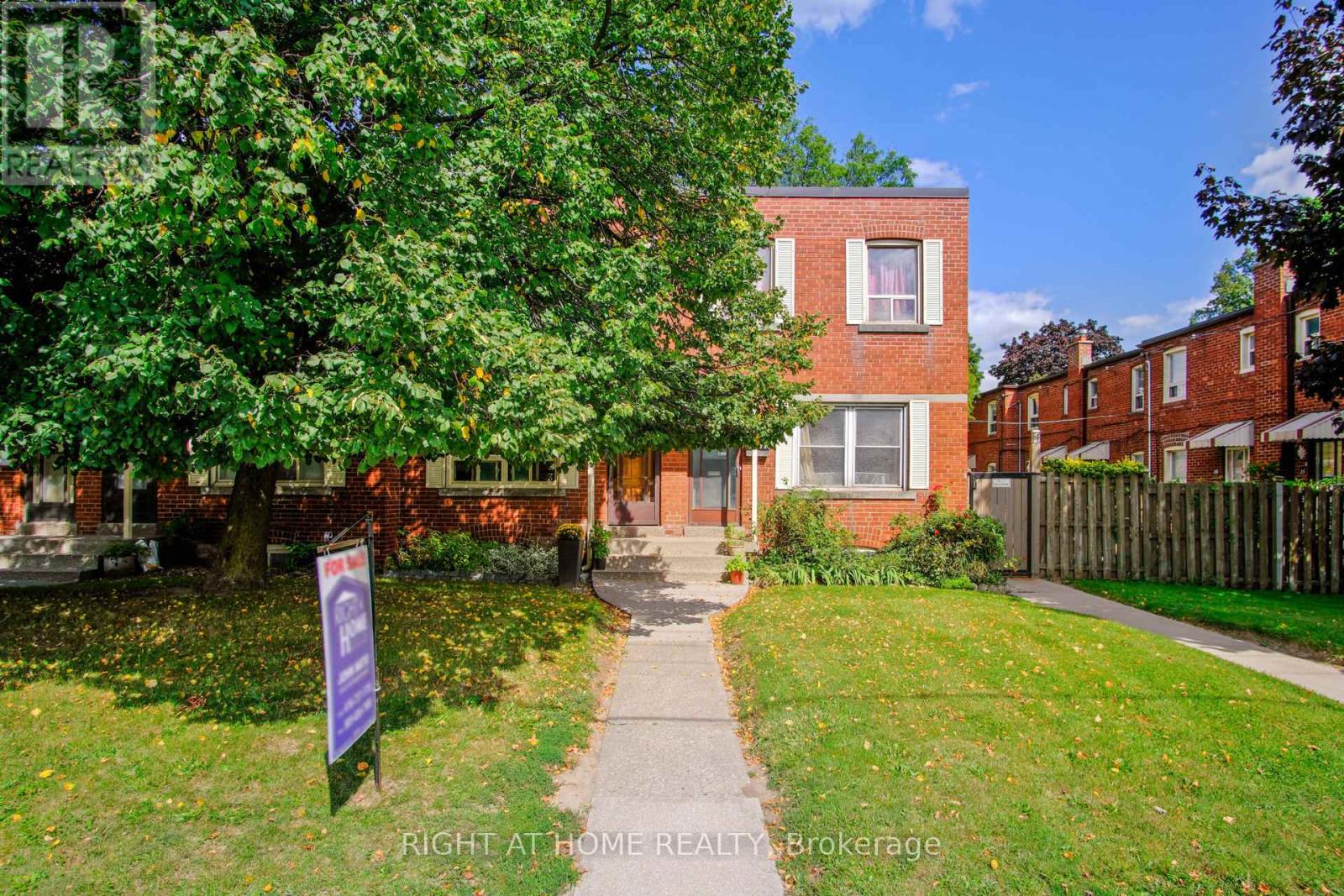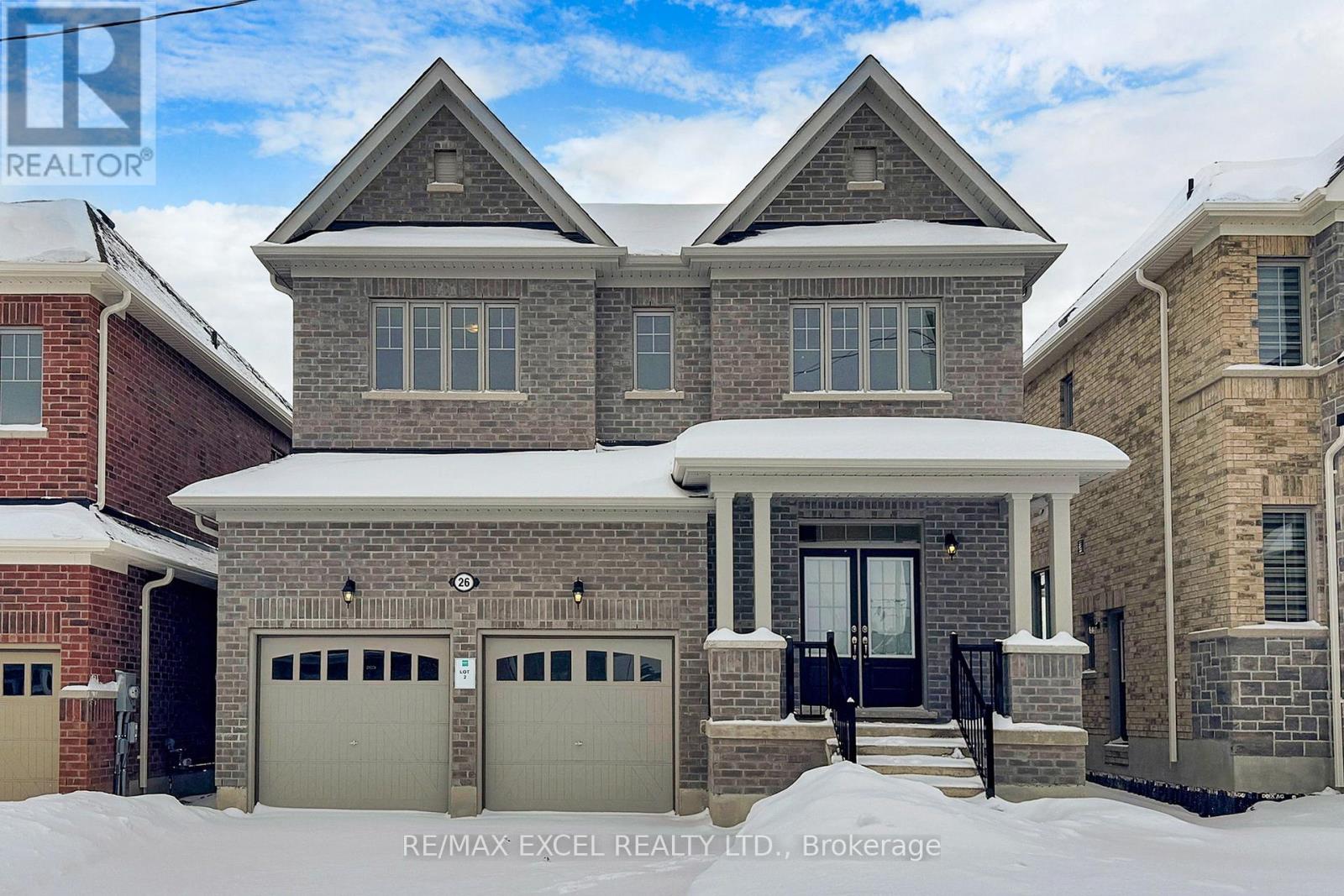273 Pefferlaw Road
Georgina (Pefferlaw), Ontario
Attention Builders & Investors!!! An amazing opportunity! Cleared flat building lot, with new survey (2022), official Site Plan and Septic Design completed by a licensed engineer. Custom to fit House Drawings, 4 + 1 Bedroom, 4 bath, 5th bedroom is on the main floor with a separate entrance for nanny suite or possible home business. Apply for permits and go!! (id:55499)
Royal LePage Rcr Realty
19052 Centre Street
East Gwillimbury (Mt Albert), Ontario
Welcome to 19052 Centre Street, Mt. Albert. An absolutely stunning Century home in the heart of town with a massive mature tree lined yard (115 ft x 313 ft). Beautifully renovated, this home features large principal rooms filled with natural light and a gorgeous view from every window. This home flows seamlessly upon entrance into the huge mud room with a picture window overlooking a park like setting backyard and continues into the open concept main level featuring wide plank hardwood floors in the kitchen, dining room, family room and living room with marvelous exposed wood beams. The lath and plaster walls and ceiling have been removed on the main level and replaced and updated with insulation and with new drywall, also including some pot lights for a little modern touch! The upper level of the home includes 4 good sized bedrooms, laundry, 4 piece bath and a primary bedroom with vaulted ceilings and a magnificent view. The exterior of the home features mostly brick, with a steel roof and newer modern windows, and is on town water and services including natural gas. Be the envy of your friends when entertaining at this property either inside or out back sitting on the deck watching the breath-taking sunsets. (id:55499)
Royal LePage Rcr Realty
67 Hartney Drive
Richmond Hill, Ontario
Welcome to your dream home, nestled in a safe, vibrant, and family-friendly community. This exceptional 4-bedroom residence, offering over 3,000 sq.ft. of living space, combines elegance, comfort, and modern convenience. The upgraded interlock driveway and beautifully designed interlock backyard enhance the home's curb appeal, while the granite-coated floors in the garage add a touch of sophistication and durability. Upon entering, you're greeted by exquisitely upgraded hardwood floors throughout, creating a seamless flow of warmth and open-concept style. The upgraded skylight invites an abundance of natural light into the home, brightening the spaces and creating a welcoming, airy atmosphere. The expansive master suite serves as a private sanctuary, featuring a luxurious ensuite and an oversized walk-in closet. Three additional generous bedrooms, one with its ensuite, provide ample space and privacy for all family members or guests. The second floor has been thoughtfully designed for convenience, with a dedicated washer/dryer area, as well as a built-in laundry sink and custom cabinetry making day-to-day living effortless. Situated in a highly sought-after neighborhood, just minutes from the Richmond Green Sports Centre, Richmond Green High School, Costco, Home Depot, banks, restaurants, and major highways, this home offers unparalleled accessibility and a perfect balance of luxury and convenience. (id:55499)
Homelife Landmark Realty Inc.
23 Terrell Avenue
Georgina (Keswick South), Ontario
Stunning Family Home in Coveted Simcoe Landing - Walk to Lake Simcoe! This move-in ready home is located in one of Georginas most sought after communities. Nestled on a premium lot with a walkout basement, this stunning Laguna Model offers over 2,500 square feet of beautifully upgraded living space, designed for both comfort and style. The bright, open concept layout features an upgraded chef's kitchen with modern finishes, quartz countertops, a large center island, and a sunlit breakfast area. The kitchen flows seamlessly into the spacious living area, creating the perfect space for entertaining and everyday living. A separate formal dining room or home office provides versatility to suit your lifestyle. The luxurious primary suite is a private retreat with a spa like five-piece ensuite, featuring a frameless glass shower, double sinks, quartz countertops, and a generous walk-in closet. The additional bedrooms boast elegant hardwood floors and convenient semi-ensuite access. The walkout basement, already roughed in for a future bathroom, offers endless potential for customization. Outside, the fully enclosed backyard is secured with an upgraded, durable vinyl fence for added privacy. Additional highlights include a double car garage with direct home access, as well as a prime location just minutes from Highway 404, the new MURC Recreational Centre, top-rated schools, and shopping. This home offers the perfect blend of modern elegance, family-friendly design, and unbeatable convenience. Schedule your private showing today. (id:55499)
RE/MAX All-Stars Realty Inc.
236 Main Street
Markham (Unionville), Ontario
Historic Unionville. Country Living In The City .Spectacular Double Lot Backing To Toogood Pond,, A one-of-a-kind location. Approx 0.50 Acre Estate ! Unbelievable Unionville Property W/Water Views From Kit., Great Rm, Din. Room & Master Bdrm ! Approx. 3500 Sq. Ft. Of Luxury.Open Concept Kitchen & Living Space.Addition Built By Award Winning Designer & Builder. Brandnew renovated. Hardwood Floor Throughout. Large Balcony facing pond. The basement has the potential to be converted into a walk-out basement.The space above the garage is very high and could potentially be converted into another bdrm with a bathroom.Live On Hist. Main St., Walk To Art Gallery, Library Etc. **EXTRAS** Brand New fridge &washer&dryer,all exiting windows covering,fridge in the basement,gas stove,rangehood,dishwasher,roof 2023,drive way 2023,Exterior house painting:2023 (id:55499)
Bay Street Group Inc.
23 Kingshill Road
Richmond Hill (Oak Ridges), Ontario
DISCOVER THE EPITOME OF MODERN LUXURY IN THIS EXQUISITE RESIDENCE LOCATED IN THE HIGHLY SOUGHT-AFTER KINGHILL COMMUNITY. THIS HOME EXUDES ELEGANCE AND SOPHISTICATION. STEP ONTO BRAND-NEW HARDWOOD FLOORS THAT FLOW SEAMLESSLY THROUGHOUT BOTH LEVELS, COMPLEMENTED BY SMOOTH CEILINGS, POT LIGHTS, AND HIGH-END BASEBOARDS AND TRIMS. THE STUNNING IRON PICKETS ON THE STAIRCASE ADD A CONTEMPORARY TOUCH, WHILE THE GOURMET CHEFS KITCHEN IS A TRUE SHOWSTOPPER, FEATURING 100% PURE CANADIAN MAPLE CABINETS, SLEEK QUARTZ COUNTERTOPS, AND BRAND-NEW, NEVER-USED APPLIANCES. THE BEAUTIFULLY FINISHED BASEMENT OFFERS ADDITIONAL LIVING OR ENTERTAINMENT SPACE, PERFECT FOR ANY LIFESTYLE. RECENT UPGRADES EXTEND TO THE BACKYARD, DOOR-STEP AREA, AND LAUNDRY ROOM, ENSURING EVERY CORNER OF THIS HOME IS POLISHED AND PRISTINE. SITUATED IN A PRIME LOCATION, THIS ULTIMATE DESIGNER HOME COMBINES MODERN LUXURY WITH TIMELESS CHARM, READY TO WELCOME ITS NEXT DISCERNING OWNER. DON'T MISS YOUR CHANCE TO CALL THIS DREAM HOME YOURS! **EXTRAS** Stainless Steel Samsung Fridge, Brand New Stove, Brand New Dishwasher, Brand New Toilets And Bathroom Vanities, Brand NewFurnace And Garage Door Opener. (id:55499)
Century 21 Heritage Group Ltd.
13 - 1193 Warden Avenue
Toronto (Wexford-Maryvale), Ontario
Living at it's best in a great neighbourhood. Well maintained spacious townhouse. Hardwood flooring throughout. Large main bedroom with 3 closets. 2nd bedroom is currently being used as an home office. Great Property Management. Back patio area off kitchen. Cable TV and Internet included in the maintenance fee. Walking distance to groceries, restaurants and shops on Lawrence. Close to schools and TTC. Direct buses to Subway station. (id:55499)
Right At Home Realty
26 Raines Road
Scugog (Port Perry), Ontario
Brand New Home In Port Perry. Be The First To Call This Your Home. Situated On A 40-Foot Lot, This Spacious 2,500 Sq. Ft. Home Offers A Thoughtfully Designed 4-Bedroom Layout Perfect For Families. The Bright And Open Kitchen Overlooks The Breakfast Area And Backyard, Creating A Seamless Flow For Everyday Living And Entertaining. Second Floor Features A Very Spacious Primary Bedroom With A 5pc Ensuite, And A Jack & Jill As The Second & Third Bedroom. Located In A Prime Port Perry Neighborhood, You'll Enjoy Easy Access To Amenities Including Lake Ridge Health, Shops, Schools, The Beautiful Lake Scugog And More. All Just Minutes Away. Dont Miss This Incredible Opportunity. Schedule Your Viewing Today! EXTRAS: Existing: Fridge, Stove, Dishwasher, Washer & Dryer, All Elf's, All Window Coverings, Furnace, CAC, Hwt(R) , Gdo + Remote. (id:55499)
RE/MAX Excel Realty Ltd.
3066 Mulberry Lane
Pickering, Ontario
Welcome to 3066 Mulberry Lane a breathtaking, less than 2 years old Mattamy Homes masterpiece situated on a premium corner lot overlooking the park. This stunning property offers abundant natural light and picturesque views from every window. The home features a convenient double car garage and impresses immediately with soaring high ceilings, zebra blinds, rich hardwood flooring throughout the main level, and an elegant oak staircase adorned with sophisticated iron pickets. Entertain with ease in the open-concept kitchen, complete with stainless steel appliances, luxurious granite countertops, and an extended breakfast bar island perfect for casual dining and gatherings. The primary bedroom serves as a private retreat with its own ensuite bathroom, spacious walk-in closet, and large windows that frame the beautiful surroundings. For added convenience, the third bedroom includes an exclusive ensuite bathroom.This property boasts numerous builder upgrades throughout, while the unfinished basement awaits your personal touch with bathroom rough-ins already in place to simplify future development.Located in the desirable Seaton neighbourhood in North Pickering, residents enjoy seamless access to major highways (401/407/412), Pickering GO Station, and Pickering Town Center, perfectly balancing tranquility with urban convenience.Your dream home awaits at 3066 Mulberry Lane where luxury meets location in this move-in ready masterpiece (id:55499)
Royal LePage Vision Realty
424 - 60 Mendelssohn Street
Toronto (Clairlea-Birchmount), Ontario
Welcome to Mattamy's thoughtfully designed master-planned community, offering a rare blend of well-maintained low-rise condos and a charming pocket of desirable homes. This rarely offered penthouse suite is perfect for those seeking the ease of stair-free living without compromising on space or natural light. Bright, spacious, and freshly painted, this beautifully updated unit features hardwood floors in the main living area, granite countertops, a breakfast bar, and brand-new stainless steel appliances. With a new washer/dryer, new toilets, new bathroom vanities, and a new microwave, this unit is almost brand new! Located in a coveted neighbourhood ideal for young families, you'll be surrounded by convenient access to transit, parks, playgrounds, and the highly regarded SATEC @ W.A. Porter Collegiate. Professionals will appreciate the unbeatable connectivity with TTC at your doorstep, a short walk to Warden Subway Station, and easy access to shops, amenities, and major highways. Don't miss your chance to own in this in-demand community! (id:55499)
Exp Realty
143 Glenmore Road
Toronto (Woodbine Corridor), Ontario
Welcome To 143 Glenmore Road. This Beautiful Home Greets You With A Large, open Concept Living room/Dining Room With Gorgeous Hardwood Floors And a wood-burning fireplace. Beyond The Kitchen, A Cozy Family Room With A Gas Fireplace Gazes Out Through A Picture Window To A Large Deck And A Lush Private Garden. Currently, The Property Enjoys One Parking Spot Off The Alley. Moving Or Removing The Garden Shed Would Free Up Enough Space For A Second Spot. Upstairs, it enjoys 2 Bedrooms, 2 Full Bathrooms And An Oversized Sitting Room. A Bedroom Wall Was Removed To Create The Sitting Room. This Could Easily Be Put Back To Have 3 Bedrooms Again. 3 Skylights Allow the Sunlight To Stream In All Day. A Large Clean, Unfinished Basement Offers Lots Of Purpose Living Space, And A Room In The Back Can Double As A Spare Bedroom, Workout Room Or Home Office. Nestled On A Quiet Lined Street In The Ever Popular Upper Beaches, This Home Is Smack Dab Between The Hustle, Bustle And Convenience Of The Danforth To The North And The Quiet Tranquility Of The Beach And Parks To The South, Little India To The West And TTC All Around. (id:55499)
RE/MAX Ultimate Realty Inc.
128 Fairglen Avenue
Toronto (L'amoreaux), Ontario
Rare opportunity to own a large bungalow on a massive 66 x 170 ft lot in a high-demand, family-friendly neighborhood. Featuring approximately 1,500 sq. ft. on the main floor plus a finished walk-up basement with a separate entrance, this freshly painted home offers incredible potential for end-users, investors, or builders. Its perfect for those looking to renovate or rebuild into a custom luxury residence, surrounded by million-dollar homes on the street. Conveniently located near top schools, TTC, and shopping, this property is also across from the highly regarded Fairglen Junior Public School, known for its Gifted Program and strong provincial ranking. Its also in the sought-after school zone for Macdonald Collegiate Institute and A.Y. Jackson Secondary School, both recognized for academic excellence. A fantastic investment with exceptional long-term value. (id:55499)
RE/MAX Atrium Home Realty












