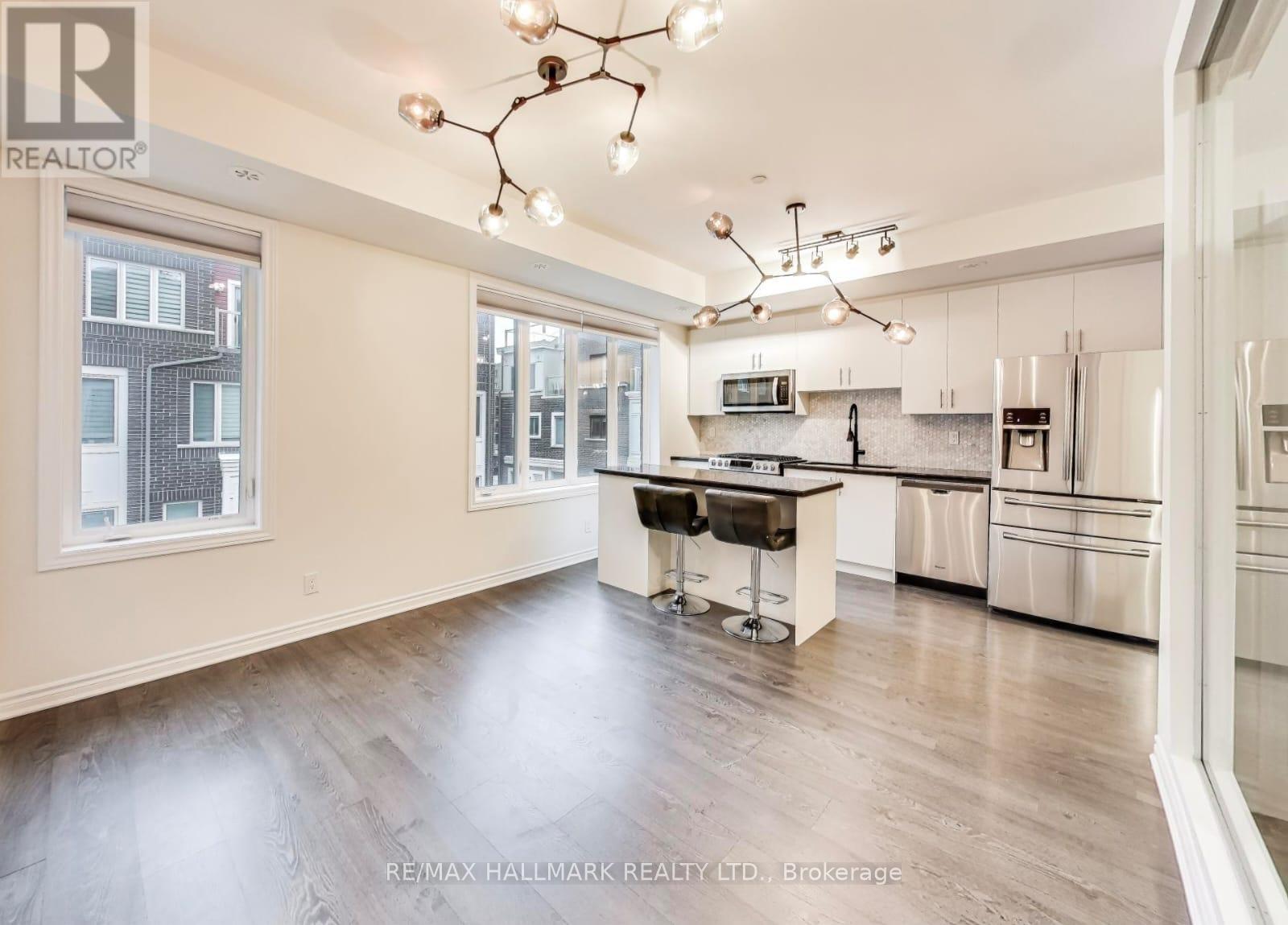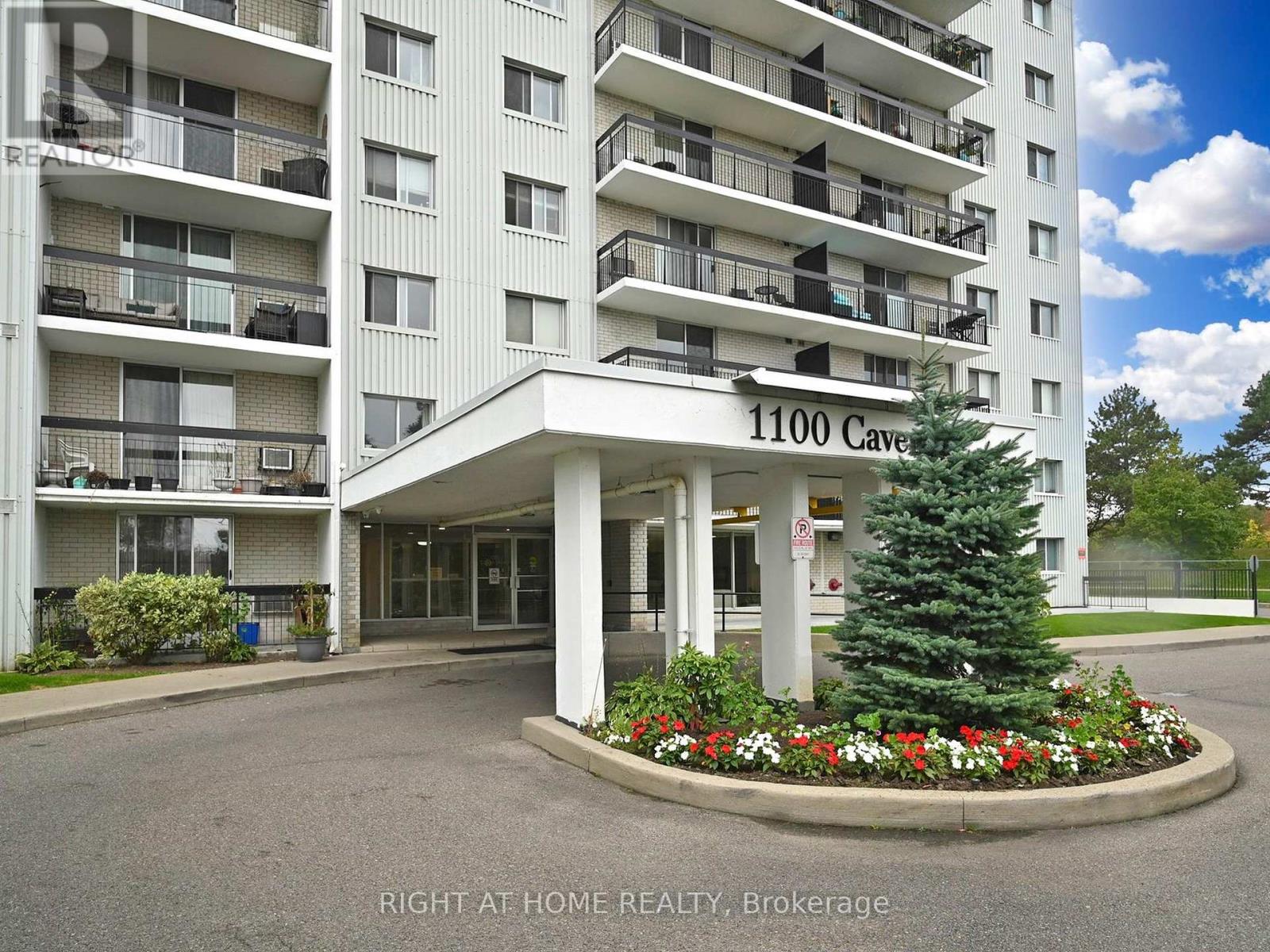22 - 85 Eastwood Park Gardens
Toronto (Long Branch), Ontario
Discover this stunning, move-in-ready 3-bedroom townhome in the vibrant Minto Long Branch community! Boasting 1,264sq. ft. of modern, thoughtfully designed living space. This unit features a rare third bedroom with a large window, perfect for a home office, guest room, or nursery. Enjoy entertaining on your expansive 347 sq ft rooftop terrace, complete with a convenient BBQ gas line, waterline, plantar box and a pergola with a removable shade and sofa for seamless outdoor gatherings. The kitchen showcases a sleek granite island, premium backsplash, high arc faucet, Samsung gas stove and wide french door fridge with waterline. Custom window coverings and modern lighting fixtures add to the elegant aesthetic. Other features include builder-upgraded stairs/railing, engineered flooring, granite bathroom countertops, and a primary suite glass shower with hexagon tiles. Located just steps from the lake, trendy restaurants, boutique shops, parks, and public transit, including the GO Train, this home offers the perfect blend of urban convenience and serene lakeside living. This exceptional unit is a rare find schedule your showing today! (id:55499)
RE/MAX Hallmark Realty Ltd.
600 Amesbury Avenue
Mississauga (Hurontario), Ontario
Welcome to 600 Amesbury Ave, a beautifully maintained 4-bedroom, 4-bathroom home in the sought-after Woodland Park community of Mississauga. This stunning property has been lovingly cared for by its original owners, showcasing pride of ownership and meticulous upkeep. Step inside to discover a spacious and functional layout designed for family living. The main floor offers an inviting atmosphere with bright and airy living spaces, perfect for both everyday comfort and entertaining. The large kitchen features potlights, stainless steel appliances and a cozy breakfast area, seamlessly flowing into the family room for an open and connected feel. Upstairs, you'll find generously sized bedrooms, each offering comfort and privacy. The impressive primary suite serves as a true retreat, complete with a walk-in closet and a 5-piece ensuite featuring a soaking tub, separate shower, and dual vanity. The finished basement extends the living space, offering a versatile area with a dedicated workshop, a rec room and a bar area perfect for hosting guests or unwinding after a long day. Outside, the backyard is an extension of your living space, featuring a natural gas BBQ hookup for seamless outdoor cooking and entertaining. Enjoy summer gatherings and quiet evenings in this private outdoor retreat. Whether you're crafting, working on projects, or enjoying a casual evening with friends, this space provides endless possibilities. Situated in an unbeatable location, this home is just moments from schools, parks, shopping, dining, and major highways, ensuring easy access to everything you need. With its combination of space, functionality, and a prime location, 600 Amesbury Ave is a rare find and an incredible opportunity to call Woodland Park home. Don't miss your chance to own this well-loved, move-in-ready home. (id:55499)
RE/MAX Experts
1004 - 1100 Caven Street
Mississauga (Lakeview), Ontario
Charming & bright condo located in vibrant Lakeview community! It features preferred open concept layout & many recent updates. modern kitchen with newer, solid cabinets, newer ss appliances & ample of counter space. The spacious living/dining area features fashionable flooring & freshly painted walls. Both generously sized bedrooms each with large closet & large windows allowing abundance of natural lights. Start & end your days on your balcony enjoying a cup of coffee and admiring panoramic view of Toronto skyline & the lake! The well-kept building surrounded by parks & waterfronts trails has renovated lobby, hallways, elevators, plenty of visitor parking, outdoor swimming pool. Excellent location with easy access to well-known schools, shops, buses, Go, highway, hospitals, churches, marina, restaurants and all waterfront activities. **EXTRAS** kitchen cabinets (2019), laminate flooring (2023), the stove (2024), laundry room on every floor, tv cable & internet included in maintenance fee. (id:55499)
Right At Home Realty
201 - 2970 Drew Road
Mississauga (Malton), Ontario
This fantastic commercial property is ideally situated on 2nd floor in a prime location, Offering convenience and visibility. Featuring 7 individual Offices. This place is perfect for small businesses, startups, or anyone in need of professional office settings. Perfect for teams or independent workspaces. Plenty of parking spaces available for tenants, clients, and visitors. A well- appointed kitchenette area for breaks or meal preparation. Situated in a highly accessible area, ideal for customer traffic and easy commute. Whether You are looking to invest, expand your business, or start fresh in a new space, this property offers endless possibilities. Don't miss out on this excellent opportunity. (id:55499)
Royal Star Realty Inc.
5 Gemini Drive
Barrie (Painswick South), Ontario
Welcome to the 1 Year old luxury detached house available for Lease with occupancy available in June. This Great Gulf built 5 bedrooms with a primary ensuite & a main bath is ideal for a large family and it is steps to a future designated park! Main floor compliments with formal dining area and a Den perfect for an office! Separate family room over -looking the backyard, large kitchen with stainless steel appliances - makes this house perfect for any family. 2 car garage plus 2 car Parking available on driveway. Mins to South Barrie GO, 5 mins to Hwy 400, shopping & dining options near Park Place shopping center. Close to Georgian College & RVH hospital. Current tenants vacates the end of May. (id:55499)
Circle Real Estate
389 Raymond Avenue
Orillia, Ontario
Starting out, downsizing or investing, this 4 bedroom 2 bathroom detached home with garage is priced to sell! Grab a paint brush and make this one your own. Good bones with newer shingles (2023 ish) natural gas furnace , central air conditioning and on demand hot water heater (2019 ish), windows and upgraded insulation (2007 ish). R2 zoning and layout provide potential rental and in-law possibilities. Fenced yard with bunkie/shed could be a great man cave or she shed. Bring your imagination! (id:55499)
Century 21 B.j. Roth Realty Ltd.
47 - 53 Dunlop Street E
Barrie (City Centre), Ontario
offering for sale a fully established, beautifully designed restaurant in the heart of downtown Barrie. Potential for Growth with opportunities to expand the menu or hours. Equipped Kitchen (with 6ft range hood) and dining space ready for immediate use. (id:55499)
RE/MAX Hallmark Chay Realty
94 Wessenger Drive
Barrie (Holly), Ontario
FOR LEASE: Beautiful 3-Bedroom Home + Bachelor Suite in Barrie! Location: Near Essa & Mapleview, Holly Area, Barrie. Rent: $2,750/month 3 Bedrooms + 1 Bachelor Suite (Basement) 2.5 Bathrooms Freshly Painted & Move-in Ready! Garage not included & Utilities to be paid by Tenants!?Features: Spacious Layout. Bachelor Suite in Basement Includes full washroom. In-Suite Washer & Dryer No more laundromats! Prime Location Close to schools, groceries, parks & all amenities . Don't miss out on this fantastic rental opportunity in the heart of Holly! This Is A Linked Property. Spectacularly Upgraded 3 B/R, 2.5 Bath House In Desirable South End Neighbourhood. Beautiful &Functionally Laid Out Immaculate Family Home. Bright Updated Eat In Kitchen W/Walk Out To Large Yard. Backsplash, Oak Hardwood Throughout The Main Floor, Updated Light Fixtures, Spacious Master B/R W/Semi Ensuite, Roof(2017), Minutes From Schools, Shopping & Hwy 400! No Side Walk & List Goes On. Start Your Homeownership Journey Or Downsize In Style W/This Beautiful Home (id:55499)
Save Max Superstars
77 Mahogany Forest Drive
Vaughan (Patterson), Ontario
Welcome to 77 Mahogany Forest Drive, an exceptional detached home offering over 3,500 sq ft of beautifully finished living space (2,461 sq ft above grade), nestled on a quiet street in the prestigious Patterson community. Designed for comfort, function, and style, this 4-bedroom, 3- bathroom home has an ideal layout for modern family living. Step into a warm and inviting main floor featuring custom plaster crown mouldings, pot lights throughout, 9 ft ceilings, and hardwood flooring. The elegant kitchen boasts granite countertops, stainless steel appliances, and an eat-in breakfast area with a walk-out to a spacious backyard complete with stamped concrete patio perfect for relaxing or entertaining. The spacious family room is bright and cozy with a gas fireplace and large windows, while the formal dining area is ideal for hosting gatherings. Upstairs, the primary bedroom features a 6-piece spa-like ensuite and walk-in closet, and the second bedroom is just as large a rare and versatile layout for families. Two additional generously sized bedrooms and a second full bathroom complete the second level. The 90% finished basement offers even more space with a large recreation room, an additional bedroom, pot lights throughout, and rough-ins for a wet bar and bathroom perfect for future customization or an in-law suite. Enjoy the extended interlock driveway with stamped concrete detailing and single-car garage. Located within walking distance to top-rated schools, beautiful parks, a serene pond, and scenic walking trails, this home delivers the full package of family living, lifestyle, and location. (id:55499)
North 2 South Realty
348 Royalpark Way
Vaughan (Elder Mills), Ontario
You should see it now WOW! This 2-family home is priced almost as a semi yet completely detached, being 2061-Sq Ft plus a 968-Sq Ft finished w/o basement with a second kitchen, bedroom, full washroom & open concept L-R. and eat-in kitchen with a separate entrance. In these hard times, this cozy elegant home situated in the prime location of Woodbridge, close to schools, park, within minutes to the airport, Hwy 427, and all Amenities, has a potential income of $1900 per month in renting the basement to supplement mortgage payments. Numerous custom woodwork throughout. 2 bedrooms with walk-in closets. Immaculate move-in condition shows 10++, you will want to buy it the moment you enter. EXTRAS: 2nd Floor laundry Rm, rough in for 2nd laundry in bsmt. Hardwood floors, ample cupboards in kitchen, open concept layout, large deck, parking for 3 cars in driveway plus 1 in garage, shed (id:55499)
RE/MAX Premier Inc.
Upper - 450 Botsford Street
Newmarket (Central Newmarket), Ontario
3 Bedroom Apartment In Downtown Newmarket, Close To Shops/Restaurants, Walking Trails, And A Lot Of Great Amenities. Private Front Porch, And Use Of Rear Patio Area. No Onsite Parking. 2nd Floor Has Kitchen, 2-Pc Bath + 3 Bedrooms; Third Floor Has Living Room, Dining Area + 3-Pc Bathroom. (id:55499)
Coldwell Banker The Real Estate Centre
605 - 70 Baif Boulevard
Richmond Hill (North Richvale), Ontario
Huge, fully updated condo in the heart of Richmond Hill. Perfect for downsizers and families alike with 1385 sq ft of affordable luxury. It boasts 3 big bedrooms and 2 full washrooms, in-suite laundry room and parking for two cars. Sophisticated, neutral decor throughout means this beauty is move-in ready! Large galley kitchen has abundant, newly refreshed white cabinetry, bonus pantry storage, newer appliances, stone counters and custom glass tile backsplash. Separate formal Dining Room overlooks the bright and airy Living Room with it's walkout to a generously-sized balcony. You'll love the "bungalow layout" with bedrooms, bathrooms and laundry in their own zones. The oversized Primary Suite offers privacy and a luxurious ensuite washroom, a separate seating area and a big, deep walk-in closet. Two additional bedrooms both boast big windows, double closets with organizers. A separate in-suite laundry room gives convenience and additional storage. Enjoy a peaceful, park-like setting and a quiet, well-maintained building that is pet friendly. Condo fees cover all utilities, recreation amenities, cable and high-speed internet. Fabulous location that is steps to Yonge St, with transit at the door, and an easy walk to shopping, groceries, and restaurants. Includes one storage locker and side-by-side parking for two cars only five stalls away from the elevator. Be sure to check out the walk-through video and 3D tour! (id:55499)
Keller Williams Referred Urban Realty












