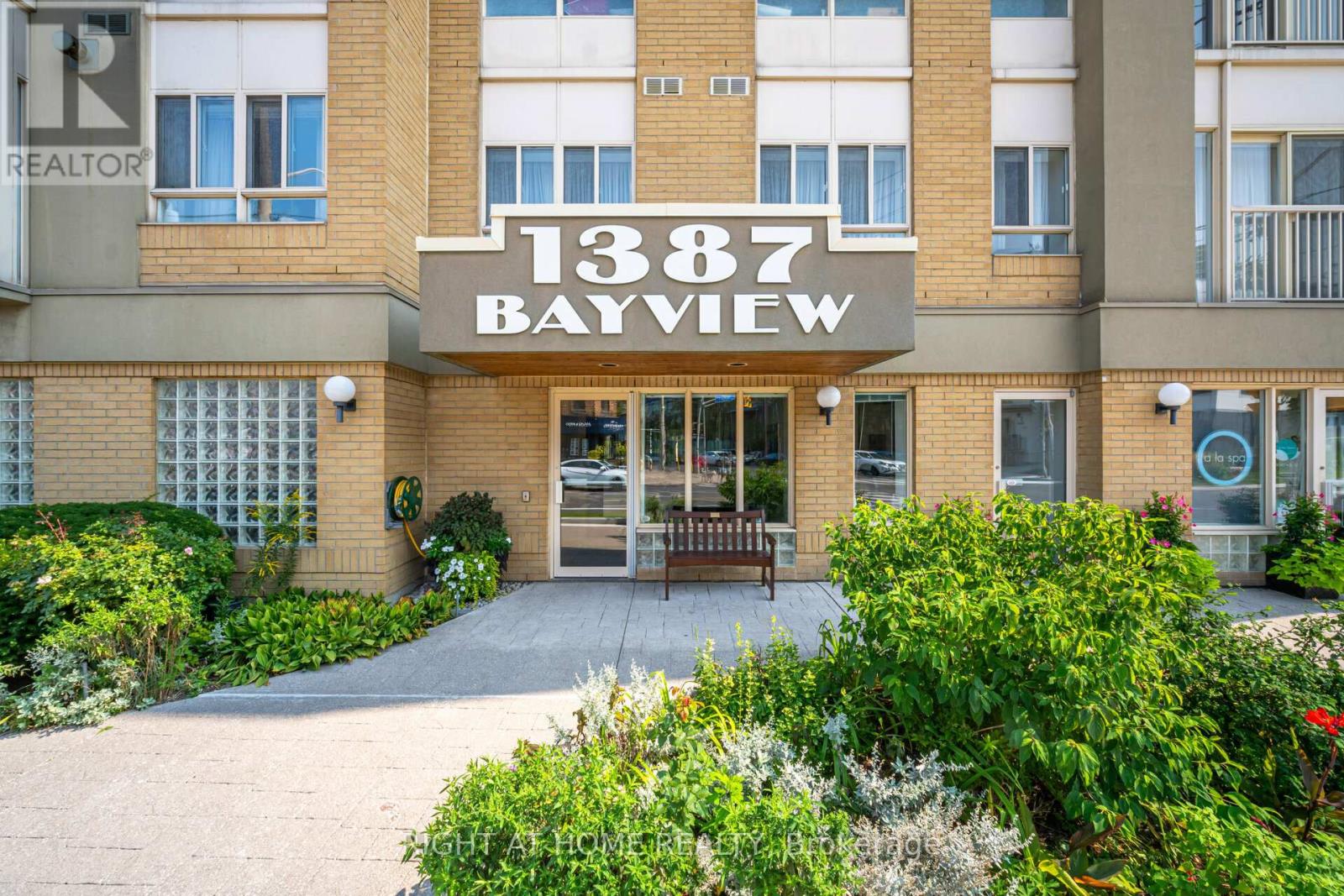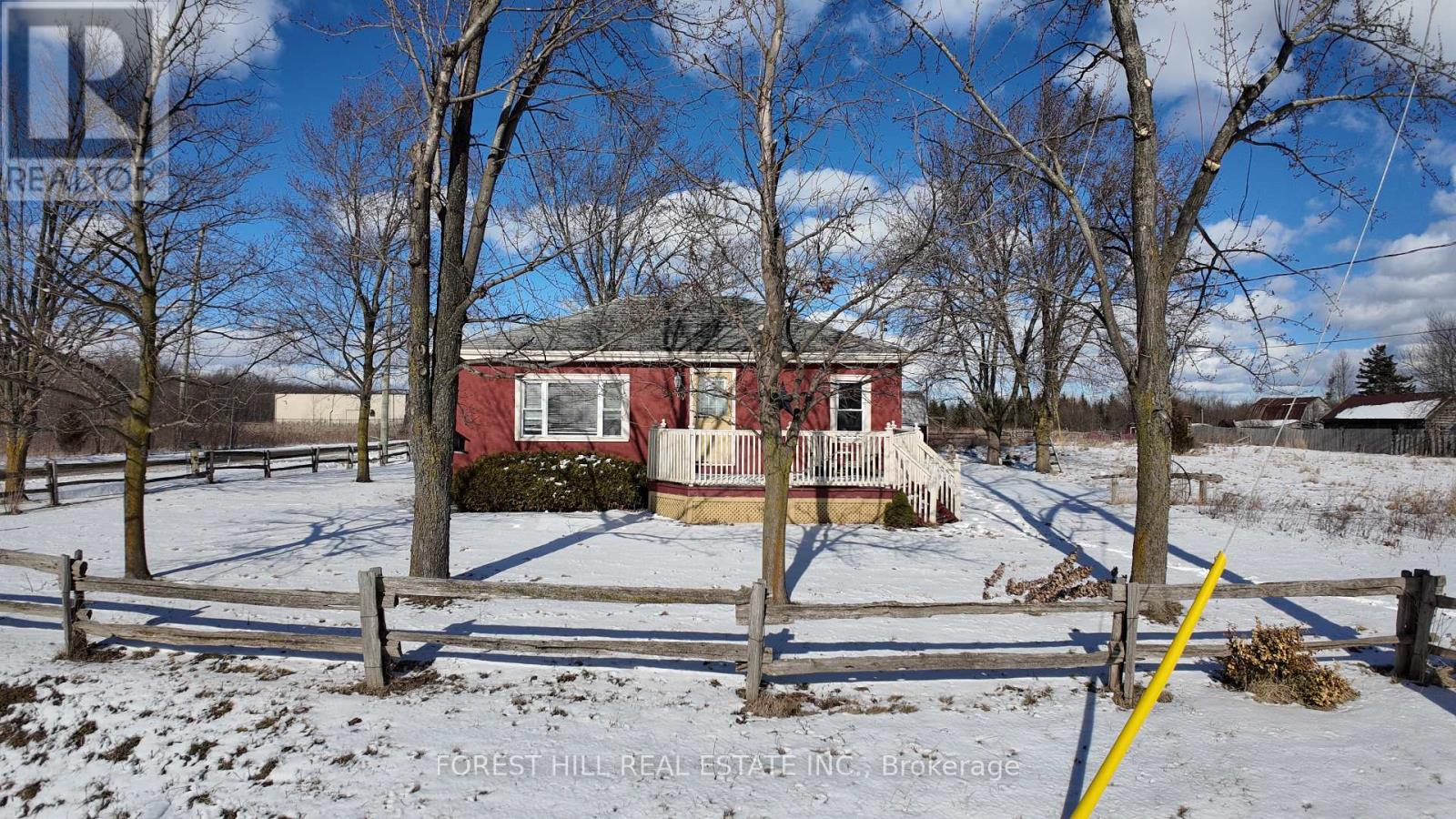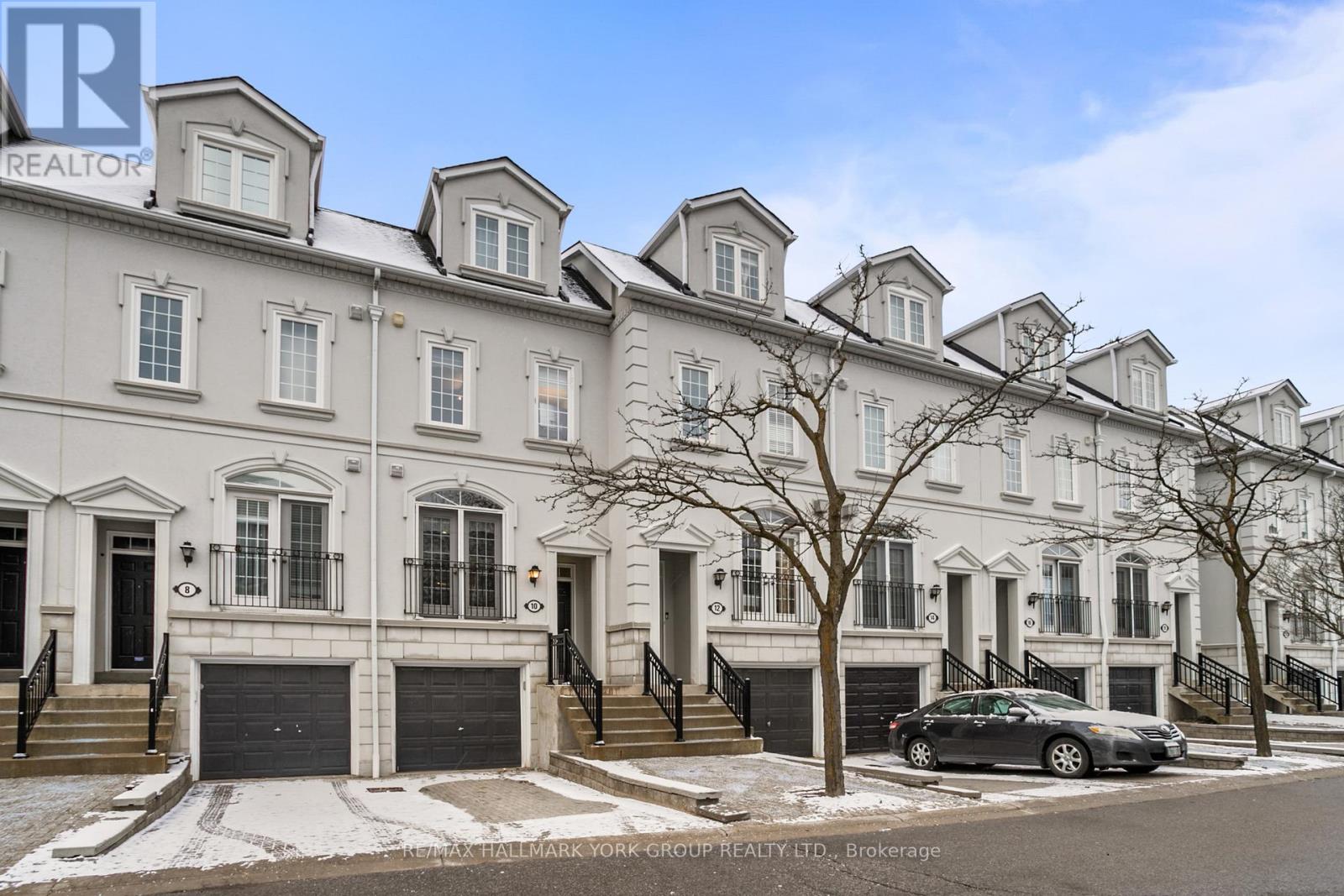4 - 1050 Elton Way
Whitby (Pringle Creek), Ontario
Welcome to this stunning 3-story luxury townhouse in Pringle Creek! This sunlit home offers 3 spacious bedrooms and a beautifully modern living space. The open-concept layout features 9ft ceilings on the main floor. Oak stairs and laminate flooring throughout. The kitchen boasting upper cabinets, granite countertop, modern backsplash, breakfast bar that seats four. Enjoy the upper level laundry and private primary bedroom retreat with 4 piece ensuite and access to rooftop terrace. Convenient direct access to your unit underground parking. This is a prime location just minutes away from essential amenities. This home truly has it all. Don't miss out on this perfect lend of style and convenience. Easy access to HWY 401, 407 and 412. Restaurants, Whitby mall, shopping, schools, public transit, library and Whitby GO. (id:55499)
Royal LePage Connect Realty
922 - 130 Queens Quay E
Toronto (Waterfront Communities), Ontario
Great Investment Opportunity -Commercial Office Space For Sale In Daniels Waterfront - City Of The Arts. 1115 SF In West Tower. Lake View, Roof Top Boardroom, Outdoor Shared Space. High Ceilings(12' 4"), Large Bright Windows. At Waters Edge, Beautifully Renovated Space with Glass Enclosed Office and Polished Concrete Floors! Spectacular View Of Downtown Toronto, Scotia Bank Center,, Rogers Centre, CN Tower, Perfect For Creative Or Professional Firms, (Advertising, Accounting, Financial Services Or Architects Office, Law Office,Dental Etc.) 70SF Locker Included on P1 Parking Level. Underground Paid Parking Available. Present Use Is An Architect Firm. Vacant Possession is availableSeller would like to negotiate a Year To Year Or Longer Term Lease. (id:55499)
Right At Home Realty
306 - 1387 Bayview Avenue
Toronto (Leaside), Ontario
Welcome to SAHIL. Stay At Home In Leaside is a unique boutique building and a Life Lease for seniors 60 And Over. This Immaculate 1+1 unit, South facing with walkout to balcony. Property is vacant and Move in ready!!! Enjoy the lifestyle and amenities of beautiful Leaside at a very affordable price!!!. High walkability score. Steps to all the shops and amenities, TTC. Don't Miss this one!!! (id:55499)
Right At Home Realty
1 - 118 Main Street W
Shelburne, Ontario
Commercial Retail Unit For Lease. High-exposure location on Main street in the rapidly growing town of Shelburne. Surrounded by a diverse assortment of shops, services, and eateries. Unit is currently divided Into three sections, plus a two-piece washroom. Approximately 1000 square feet. Dedicated entrance. Suitable for office space, hair and nail salon, health & wellness, and many more. Shipping doors at back of unit. Parking included. Monthly rent is inclusive of TMI. Hydro is additional. Available June 1, 2025. (id:55499)
RE/MAX Real Estate Centre Inc.
306 Netherby Road
Welland (765 - Cooks Mills), Ontario
An opportunity not to miss! A 3.58-acre property in Welland, zoned GEC (Gateway Economic Center), with a wide range of permitted uses. Hobby farm, light industrial, your choice- your vision and your unlimited imagination! A two-bedroom plus one-bath bungalow with a detached garage, a barn a shed and a pond. Renovate or Rebuild! A charming country setting awaits your vision! (id:55499)
Forest Hill Real Estate Inc.
89 Cutters Crescent
Brampton (Fletcher's West), Ontario
Welcome to this stunning freehold townhouse offering the perfect blend of style, comfort, and functionality. This beautifully maintained home features 3 spacious bedrooms, 2.5 bathrooms, a family room on the upper level that can be converted to a 4th bedroom, open-concept layout ideal for both family living and entertaining. Enjoy the freedom of no maintenance fees and a private backyard perfect for relaxing or hosting guests. Located in a highly desirable neighborhood, close to schools, parks, transit, and all amenities. An unfinished basement that awaits your creativity. Two cars driveway and no sidewalk. Furnace (2024), A/C (2024), Roof (2020), Windows (2019). (id:55499)
Century 21 Legacy Ltd.
130 Saturn Road
Toronto (Markland Wood), Ontario
Life's better on Saturn! Why settle for ordinary when you can have a house that is out of this world? This 5 bed, 5 bath custom built home is perfectly situated on a 74X164 lot backing onto green space, with a solar heated, salt water swimming pool, turfed Playground, and 2 outdoor patios with composite flooring, all surrounded by greenery and privacy(and a cherry tree that you can pick right from your patio seat!).Indoors you will be greeted by a nearly 19ft ceiling in the great room. Windows on every wall ensure this space is sun drenched. The kitchen is a custom German Leicht build, with smart storage solutions, and possesses a steam oven and Insinkerator. Diagonally laid hardwood playfully transitions to a modern hexagon tile in the kitchen. Gas and electric heated fireplaces will keep you warm in the winter months, but if that's not enough, the home has a Sauna with health-benefitting infrared or traditional rock heating. A main floor bedroom with ensuite is perfect for anyone with mobility issues or for guest. Upstairs, the primary bedroom is tucked away on its own floor. The Garage offers two parking spots to keep your vehicles safe, epoxy floor & EV Charger. W/O Basement, 3 under deck storage. So much more! 20 minutes to DT core, 10 minutes to Pearson International Airport. W/in coveted St Clements Catchment area. Walk to Etobicoke Farmers Market. (id:55499)
Royal LePage Signature Realty
5599 Brenchley Avenue
Mississauga (East Credit), Ontario
Welcome to your new home in the highly desirable East Credit neighborhood! This freshly painted, beautifully maintained detached residence boasts 3 bedrooms, 4 bathrooms, a finished basement, offering both charm and comfort. Situated on a peaceful, family-friendly street, this property truly stands out. From the moment you arrive, you'll be impressed by the meticulous attention to detail and inviting curb appeal. Inside, you'll find warm hardwood floors throughout, an updated kitchen, modern bathrooms, and a refreshed stairway. The spacious rooms are filled with natural light and ample storage. The finished basement features a large recreational room and a 3-piece bathroom, providing additional living space for relaxation or entertainment. Step outside to a beautifully landscaped backyard, complete with a patterned concrete patio and an awning, as well as a deck with a pergola ideal for entertaining and creating lasting memories with family and friends. The garage is equipped with organizational shelves and cabinetry to keep everything neatly in place. This home seamlessly blends elegance with practicality, making it move-in-ready and perfect for your lifestyle. (id:55499)
Sam Mcdadi Real Estate Inc.
6 Fairway Court
Oro-Medonte (Horseshoe Valley), Ontario
Don't miss your chance to own this charming 3-bedroom home with all the major updates already completed in the highly sought-after Horseshoe Highlands, a picturesque neighborhood nestled among mature trees and offering generous space between properties. Located just a short drive from the renowned Horseshoe Resort, this charming two-storey home boasts over 2500 sq ft of living space. With walking trails right at your doorstep, outdoor enthusiasts will enjoy endless opportunities for adventure and relaxation in this tranquil setting. The new sleek oversized door creates a bold, modern entrance that enhances both style and practicality. Step inside to find a sunken family room where you can unwind by the stone fireplace, letting the crackling fire create a cozy ambiance on a cold night. The kitchen features granite countertops, stainless steel appliances, and an abundance of natural light. Plus, the bsmt features separate entrance, offering great potential for additional living space. EXTRAS: Windows April 2021, Front Door oversized Apr. 2021, Carpet 2nd floor & sunken Family room 2021, Add. Insulation in attic & garage R60 Jan.2021, New Furnace Jan. 2018, On demand HWT Feb. 2021, Roof 2016 (id:55499)
Right At Home Realty
917 - 38 Cedarland Drive
Markham (Unionville), Ontario
Luxury Fontana Condo Located At Hwy 7 & Warden, 2 Bedrooms 2 Washrooms. 747SF With A Large Balcony And A Very Nice Layout. Laminate Floor, Granite Countertop, Stainless Appliances. Modernly Furbished And Well Maintained By The Owner. Ready For A Young Professional, Couple Or Family. 1 Underground Parking And 1 Locker. 24-Hour Concierge, Indoor Pool W/Jacuzzi, Basketball/Badminton Court, Gym Etc. Close To Unionville High School, Bank, Restaurant, Supermarket And Public Transit. Pictures From Previous Listing With Staging. **EXTRAS** S/S Appliances (Fridge, Stove, Range Hood, B/I Dishwasher) Washer & Dryer. No Smoking (id:55499)
First Class Realty Inc.
Unit 10 - 38 Hunt Avenue
Richmond Hill (Mill Pond), Ontario
Beautiful Georgian Style Executive 3-storey townhouse located in a private enclave within the Mill Pond neighbourhood and in close proximity to Mackenzie Health Centre. Don't let this one slip away. Its a rare find with approx 2342 sq ft of living space (2142 sq ft finished above grade and 200 sq ft finished below grade). Features include hardwood flooring, 3 bedrooms, 3 bathrooms, primary bedroom with walk-in closet, nook, 4-piece ensuite & walkout to balcony, second bedroom with walk-in closet. Eat-in kitchen with ceramic flooring, garden doors to Juliet balcony, new S/S refrigerator (Dec 2021), new S/S gas stove (Dec 2021), new S/S built-in dishwasher (2022), new S/S microwave (2019).Finished basement with 2-piece bathroom & separate entrance that could be used as home office, guest room or nannys quarters.Short walk to Richmond Hill Village for shopping, banks, restaurants, grocery stores and Performing Arts Centre. Within close proximity to public transit served by Viva, Go Station, Hillcrest Mall, schools, walking trails, parks & places of worship. Easy access to Hwy 404 and 407. Maintenance fees incl water, lawn maintenance, snow removal from driveway/walkway, roof & window maintenance & replacement, maintenance of common elements & building insurance. (id:55499)
RE/MAX Hallmark York Group Realty Ltd.
3405 - 125 Village Green Square
Toronto (Agincourt South-Malvern West), Ontario
Enjoy Luxury Living At Tridel's Solaris Complex In Scarborough's Coveted Agincourt Neighbourhood! Bright And Spacious 2 Bedroom Unit With Breathtaking Unobstructed South West Views. Featuring Laminate Floor Throughout, Modern Kitchen, Large Living/Dining Area, Master Bedroom With Ensuite And Walk-In Closet & Private Balcony. Top Tier Amenities: 24Hr Concierge, Gym, Swimming Pool, Billiard Room, Party Room, Roof Top Deck, Visitor Parking & More! Easy Access To Groceries, Shops, Restaurants, Daycare, Parks, Hwy 401/404, Public Transit & More! (id:55499)
Cc Group Realty
Century 21 Landunion Realty Inc.












