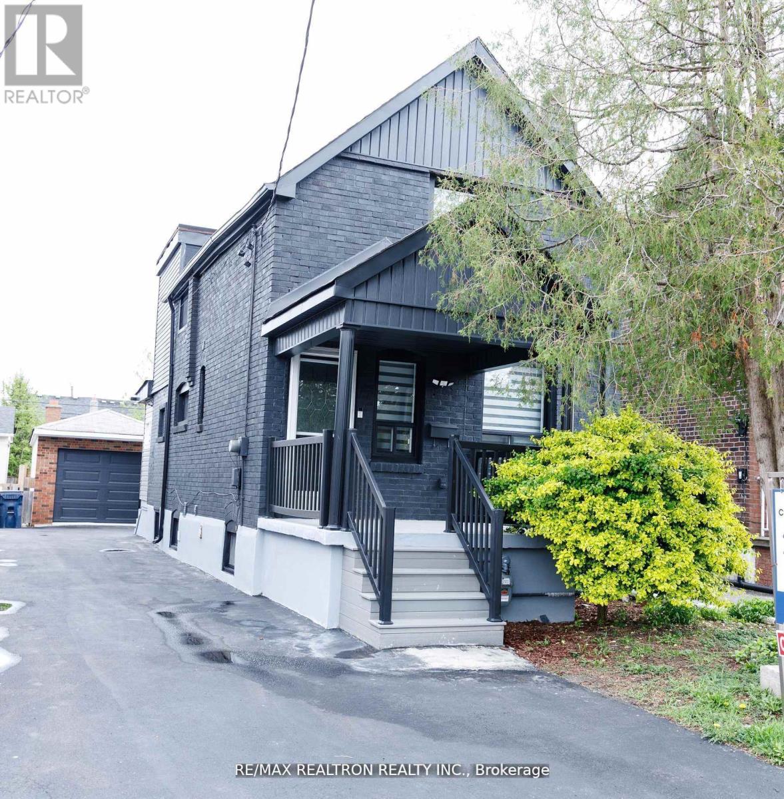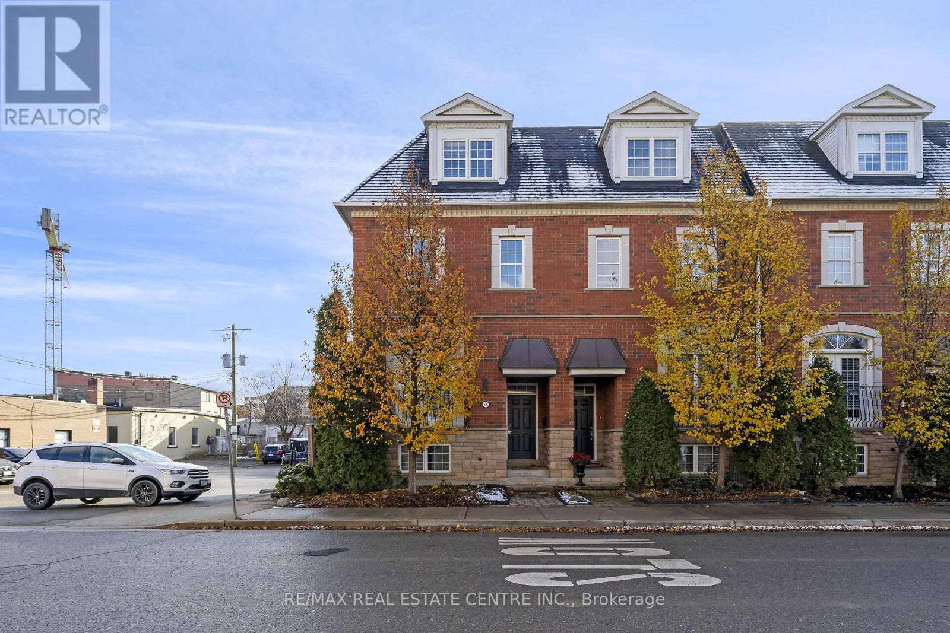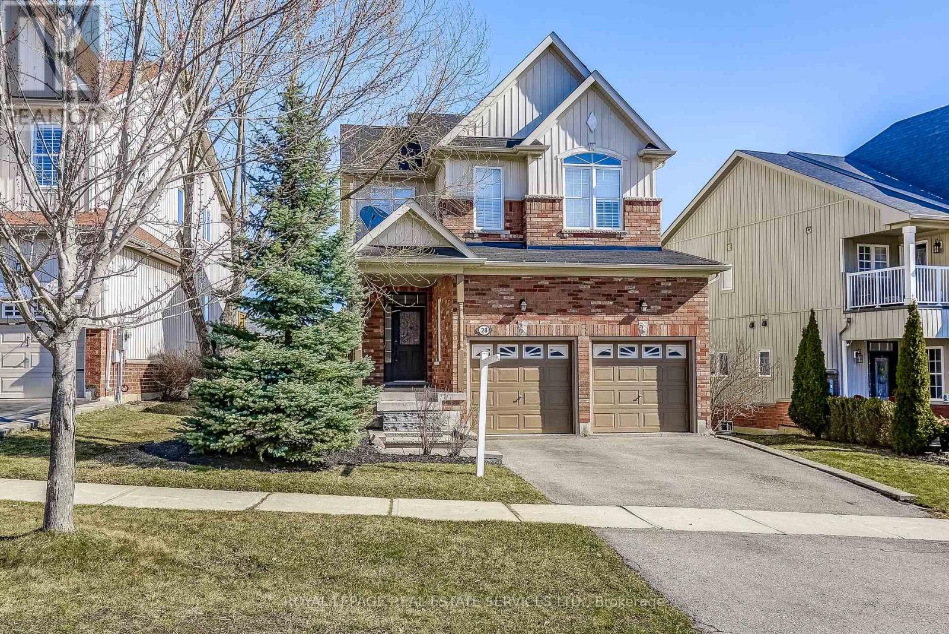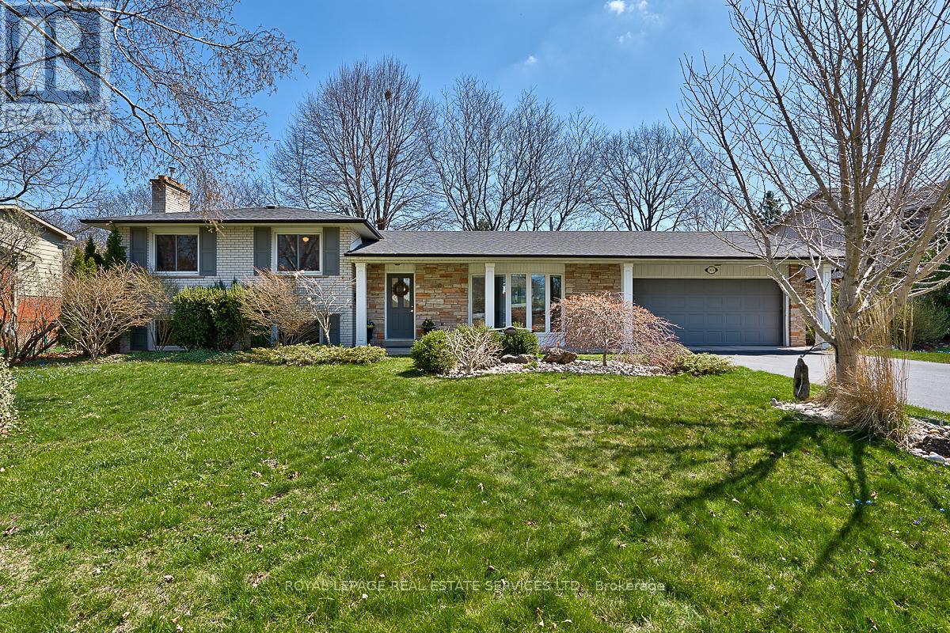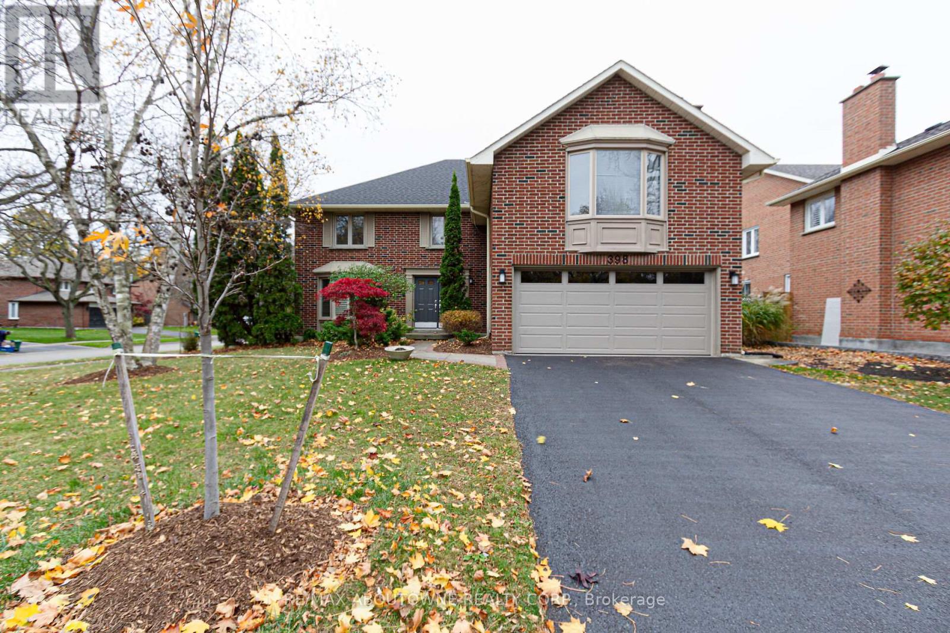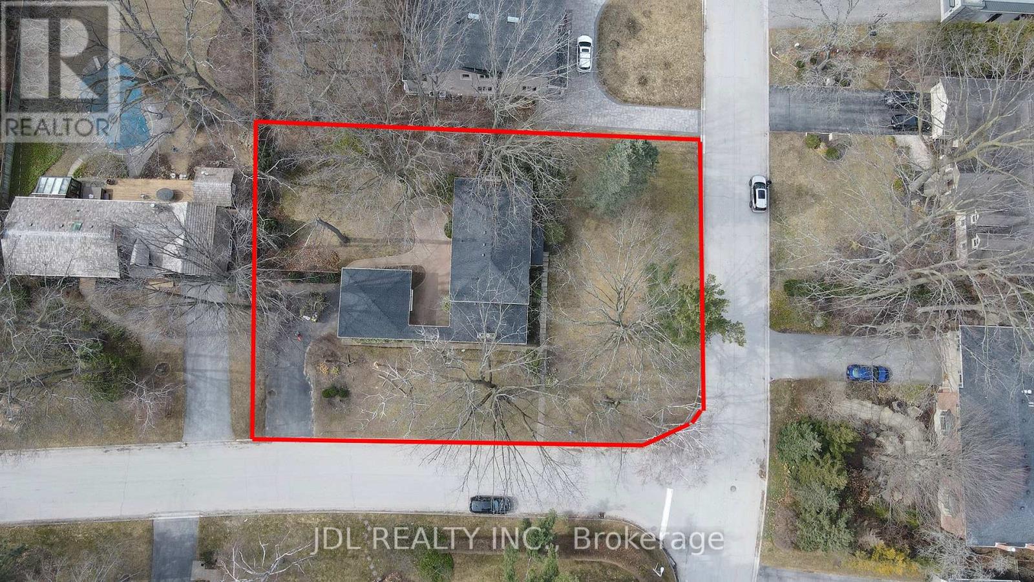77 Hatherley Road
Toronto (Caledonia-Fairbank), Ontario
Unbeatable Value! Fully Renovated Detached Home in the City! Skip the renovations and move right into this completely updated detached home. This is your chance to own a stylish city home without compromising on space, quality, or modern upgrades. The open-concept main floor features a sleek marble fireplace, a chef-inspired island kitchen with breakfast bar, high-end stainless-steel appliances, a gas range, and stunning Corian countertops and backsplash, complemented by glossy white cabinetry. The dining area flows seamlessly, and a main-floor powder room adds convenience. Rich hardwood floors and crown molding complete the space. Upstairs, three bedrooms share a brand-new 4-piece bathroom, with the primary bedroom featuring a wall-to-wall built-in closet. The finished basement offers flexible space, perfect for storage, a home office, or a cozy retreat, along with a laundry area and a modern 3-piece bathroom - a great bonus to the homes already impressive living areas. Outside, the deep 1.5-car garage provides extra storage, plus a versatile bonus room that can be used as a home office, gym, outdoor cabana, or even a future coach house. Located in a prime spot near parks, schools, and transit, this home delivers style, space, and investment potential in one unbeatable package. Come see the value for yourself! (id:55499)
RE/MAX Realtron Realty Inc.
RE/MAX Metropolis Realty
5 A James Street
Halton Hills (Georgetown), Ontario
Stunning End Unit Executive Townhouse Available To Rent. Located In Historic Downtown Gtown, Perfect for a Professional or retired couple. Steps From All The Main Street Festivities, Farmers Market, Restaurants And Shops, Walk To The Fairgrounds & Close To Hospital. This 3 Story 4 Bedroom Townhouse Is Beautifully Kept, Main floor Has Open Concept Kitchen Dining Rm W A Large Pantry, Gas Fired Stove and Stainless Steel Appliances. (id:55499)
RE/MAX Real Estate Centre Inc.
28 Meadowglen Boulevard
Halton Hills (Georgetown), Ontario
Welcome to 28 Meadowglen Blvd, a meticulously maintained 4-bedroom, 3.5-bathroom detached home in one of Georgetowns most desirable family-friendly neighborhoods. Located across from Meadowglen Park, this home offers serene views of Halton Hills.The open-concept main floor features a spacious living room with a gas fireplace, a formal dining area, and a bright, updated eat-in kitchen with oversized windows offering picturesque views. The cozy family room is perfect for relaxation, and convenient garage access adds ease to daily life. Freshly painted throughout, this home is move-in ready.The second level includes four generously sized bedrooms, with the large primary suite featuring an oversized double closet and 4-piece ensuite. The finished basement offers versatile spaces, including a dry cedar sauna, a 3-piece bathroom, and a bedroom. Rustic pine log siding and wide plank floors create a cozy, cottage-like ambiance, while smooth ceilings and LED pot lights add modern charm.Step outside to a stunning two-tiered deck, perfect for BBQs and relaxing in your fully fenced backyard with a gas BBQ line for easy entertaining. Additional features include beautiful hardwood flooring, second-floor laundry, a rough-in for central vacuum, an owned water softener, and a double garage with a two-car driveway. The property is professionally landscaped, enhancing its curb appeal.Situated in a peaceful cul-de-sac with no through traffic, this home offers privacy with easy access to all amenities. Within walking distance, you'll find Georgetowns GO Station, top-rated schools, parks, playgrounds, and Glen Williams' artisan shops and scenic trails. The Wildwood Trail, Credit River, and Bruce Trail are nearby, offering plenty of opportunities for outdoor exploration.Don't miss this incredible opportunity to own a beautiful family home in a prime location! Make sure to see Video, IGuide and Floorplan. (id:55499)
Royal LePage Real Estate Services Ltd.
4 Ridgetop Avenue
Brampton (Northwood Park), Ontario
Welcome to your dream bungalow Loaded with luxury upgrades on Premium lot very quiet st . This home features beautiful Acacia hardwood floor throughout Main floor, large windows that offer breathtaking views & access to 12X12 Deck & lots of natural light. The main floor showcases a stylish kitchen with stainless steel appliances, SS stove , SS Range hood, Built in Microwave & Quartz countertops with island all flowing into the cozy living area .(All NEW Taupe windows Lifetime warranty, New Front and backdoor , Phantom Screen on back door Spent $ 25000.00)(All main level Floors ,Kitchen , Luxury Bathroom Done 1n 2020 Spent $$100000** As per seller) **Blower Pulled and cleaned after renovation .Original Plan was 3 Bedrooms Now converted in to 2 Bedroom. **All amenities are Walk in distance. **EXTRAS** Upgraded electric panel & wires . No sidewalk. (id:55499)
RE/MAX Realty Services Inc.
1454 Willowdown Road
Oakville (1017 - Sw Southwest), Ontario
Nestled on a premium 137' deep lot in a well-established neighbourhood surrounded by custom homes! This beautifully designed and freshly painted sidesplit radiates warmth, character, and exceptional privacy - a true gem for those seeking both comfort and convenience! Step inside to an inviting living room, where a picturesque bay window bathes the space in natural light. The upgraded eat-in kitchen showcases granite countertops, stainless steel appliances, an industrial-style range hood, spacious island with breakfast bar, large pantry, direct access to the patio, and a sunny dining area framed by a bay window. Upstairs, you'll find three bedrooms and a renovated five-piece spa-inspired bathroom, complete with double sinks and a jacuzzi tub. The lower level with new laminate flooring was designed for relaxation and entertainment, featuring a spacious family room with a gas fireplace, perfect for movie and game nights. This level also includes a fourth bedroom and a convenient three-piece bathroom. Need more space? The basement offers a versatile recreation room or home gym, plus ample storage and a utility/laundry room. Additional highlights include hardwood flooring throughout the main and upper levels, elegant crown moldings, and premium Hunter Douglas blinds. Step outside to a private, pool-sized backyard. Enjoy a gorgeous patterned concrete patio, mature trees, and lush perennial gardens, creating the perfect setting for entertaining or unwinding. Walk to parks, Thomas A. Blakelock High School, South Oakville Centre, Coronation Park, and the lake. Close to Bronte GO Station for easy commuting. This home seamlessly blends charm, craftsmanship, and modern updates in one of Oakville's most sought-after locations. (id:55499)
Royal LePage Real Estate Services Ltd.
129 Chalkfarm Drive
Toronto (Downsview-Roding-Cfb), Ontario
Welcome to 129 Chalkfarm Drive! This charming 3-bedroom + den, 2-bathroom semi-detached bungalow sits on a quiet crescent, huge driveway & Garage. The main floor boasts a spacious layout with large, sun-filled rooms. The basement, featuring a separate entrance, kitchen, and bathroom, offers great potential as an in-law suite or can be upgraded into a rental apartment. Enjoy direct access to picturesque biking, running and walking trails. Conveniently near schools, a library, a hospital, grocery stores, and restaurants. Plus, benefit from quick access to public transit and Highways 401 & 400.Walking Distance to Sheridan Mall. "Must Be Sold" (id:55499)
RE/MAX Premier Inc.
11720 Guelph Line
Milton, Ontario
A bungalow and a great location, you can't ask for more. Located beside Turtle Creek Golf and backing onto farmers fields. you have NO Neighbours. This sprawling bungalow is set back from the road has a ton of potential. The main floor offers loads of living space, and back door entrance leading directly to the basement and unlimited possibilities. The basement is the full footprint of the main floor, with additional bedrooms, full bath and a potential in-law setup. Outside your furry friends and children can play and explore in the fully fenced yard, while the adults BBQ and enjoy the new deck. Don't miss this amazing opportunity in the Brookville area close to trails, golf and easy highway access for commuting (id:55499)
Royal LePage Burloak Real Estate Services
398 Barclay Crescent
Oakville (1006 - Fd Ford), Ontario
Great opportunity to own family home on a quiet tree-lined crescent in prestigious South East Oakville! Over 4000 sq. ft. of luxury living included finished basement area. One of the largest homes on the street! Main floor features spacious Living Room, separate Dining Room, custom Kitchen open to breakfast area & cozy Family Room with woodburning fireplace. Gorgeous eat-in Kitchen comes complete with quartz counters, convenient breakfast bar, smooth ceilings, numerous pot lights, SS appliances. Spiral stairs lead to the upper level with 4 generous sized bedrooms & 5 pc main bath. The oversized primary bedroom with gas fireplace, bay window & is combined with an additional room & 2 walk-in closets & 4pc ensuite. Lower level features a Game Room, Rec Room, 3 pc bath, laundry/furnace area, cold room. Private treed rear garden with an inground saltwater pool - great for summer entertaining. Double car garage with additional parking for 2 cars on driveway. Ideal location - close to schools, trails, shopping & trendy restaurants. Minutes to major highways, GO station, Oakville downtown & harbour. **EXTRAS** pool liner 2019, gas fireplace 2021, garage door 2024, main & 2nd floor painted 2024. (id:55499)
RE/MAX Aboutowne Realty Corp.
11719 Guelph Line
Milton, Ontario
Welcome to your dream home! This stunning brick bungalow, set on a spacious lot just over half an acre, seamlessly blends rural tranquility with modern luxury. Featuring three bedrooms on the main floor and an additional bedroom in the basement, this home offers ample space for your family. The primary bedroom is a haven of natural light, complete with walkout patio doors and an ensuite bathroom featuring in-floor heating. Every inch of this home has been meticulously updated with luxurious, modern finishes. Beautiful new hardwood flooring runs throughout the main floor, adding elegance and warmth. The gourmet kitchen is a chefs delight, boasting quartz countertops, an 8-foot long island perfect for entertaining, and all-new stainless steel appliances, including an oversized fridge and freezer. Modern amenities abound, with a new washer and dryer, security cameras for peace of mind, and a large rec room in the basement for leisure activities. For those needing extra space, the property includes a large, separate shop that is insulated and heated, featuring a 14-foot bay door ideal for oversized vehicles. Ample parking is available with two gated driveway entrances, plus a double car garage attached to the house. The spacious private backyard is perfect for family gatherings or simply enjoying the peace and quiet. Located just 7 minutes from highway 401, this property offers easy access to city amenities while providing a peaceful retreat from the hustle and bustle. This property is a rare find, combining the charm of a brick bungalow with top-of-the-line modern amenities. Dont miss out on the opportunity to make this house your home. Schedule a viewing today and experience this exceptional property for yourself. (id:55499)
RE/MAX Real Estate Centre Inc.
312 Dalewood Drive
Oakville (1011 - Mo Morrison), Ontario
Discover your dream home in the highly sought-after Eastlake neighborhood! Stunning Traditional Home in Morrison on a Spacious 100' x 160' Corner Lot Situated in the Heart of Oakvilles Premier School District This beautifully maintained and upgraded family residence features a spacious center hall that welcomes you into the heart of the home. Formal living and dining rooms with hardwood floors, perfect for entertaining.A spectacular kitchen that flows into the cozy family room, complete with a fireplaceideal for family gatherings.Four Generous Bedrooms: Plenty of space for everyone to relax and unwind.Fully Finished Basement: Extra living space for play, work, or leisure.Top-ranked schools just a short walk awayNearby lakefront parks for outdoor fun and relaxation. Walking Distance To Schools And Lake Front Parks. (id:55499)
Jdl Realty Inc.
306 - 3075 Hospital Gate
Oakville (1012 - Nw Northwest), Ontario
Great opportunity to own a Fully built-out specious Retail/Medical Office/Professional Office unit in a professionally maintained Medical Building located very close to Oakville's state of the art Hospital. 2160 square feet Office unit Available FOR SALE . Building service :Lab, Xray, Ultrasound, Bone Density, Pharmacy, Doctor's Lounge. Newly Built Unit Consists Of 5 Exam rooms , 1 Washroom plus kitchen And Reception Area . Ample parking and a great location matched with an excellent area demographic make this an ideal retail spot. Large range of uses possible . Condo fee cover : Gas ,hydro, water, A/C and shared common area. (id:55499)
Ipro Realty Ltd.
2497 Wyatt Street
Oakville (1020 - Wo West), Ontario
Extremely Well-Maintained 4 level side split. Hardwood flrs, smooth ceilings thru-out, pot lights, 3 gas fireplaces, 3 bathrooms, heated floors in lower level bathroom, amazing open concept kitchen, 8' island with 2nd sink and wine cooler, w/o to prof. Landscaped patio, w/o from m br. to deck, Remote controlled blinds in living room. Ready to just move in. Shows amazing! Quiet Family-Friendly Street And Neighbourhood, Walking Distance To Bronte Village's Shops, Restaurants And The Lake! Quick And Easy Highway Access! Close to Go Station. (id:55499)
Royal LePage Signature Realty

