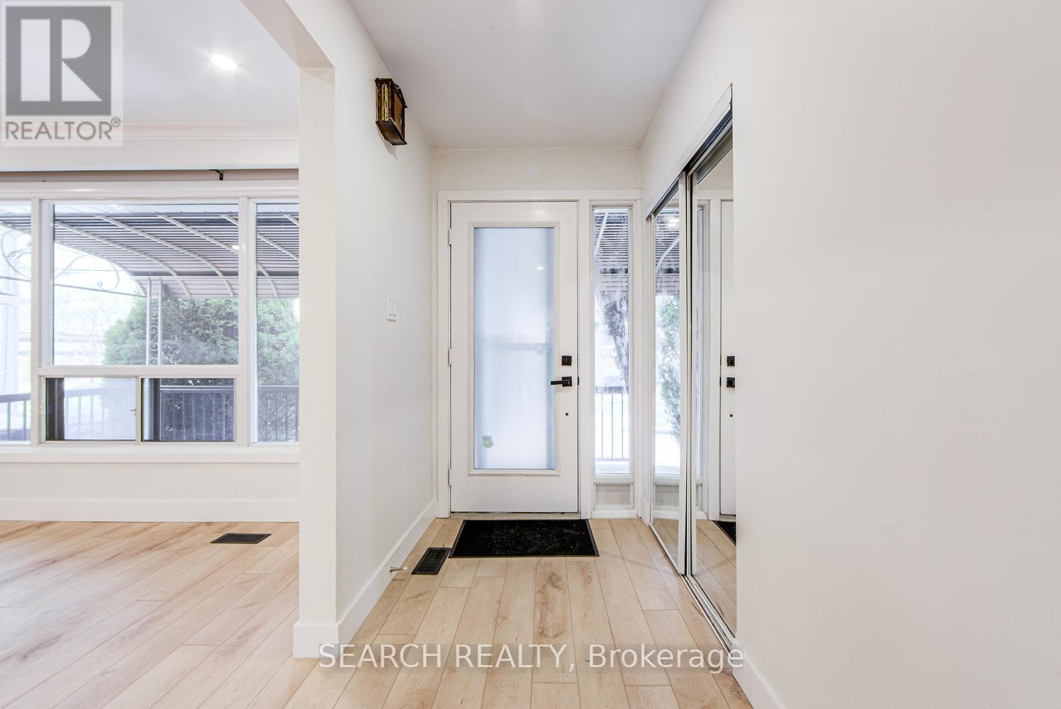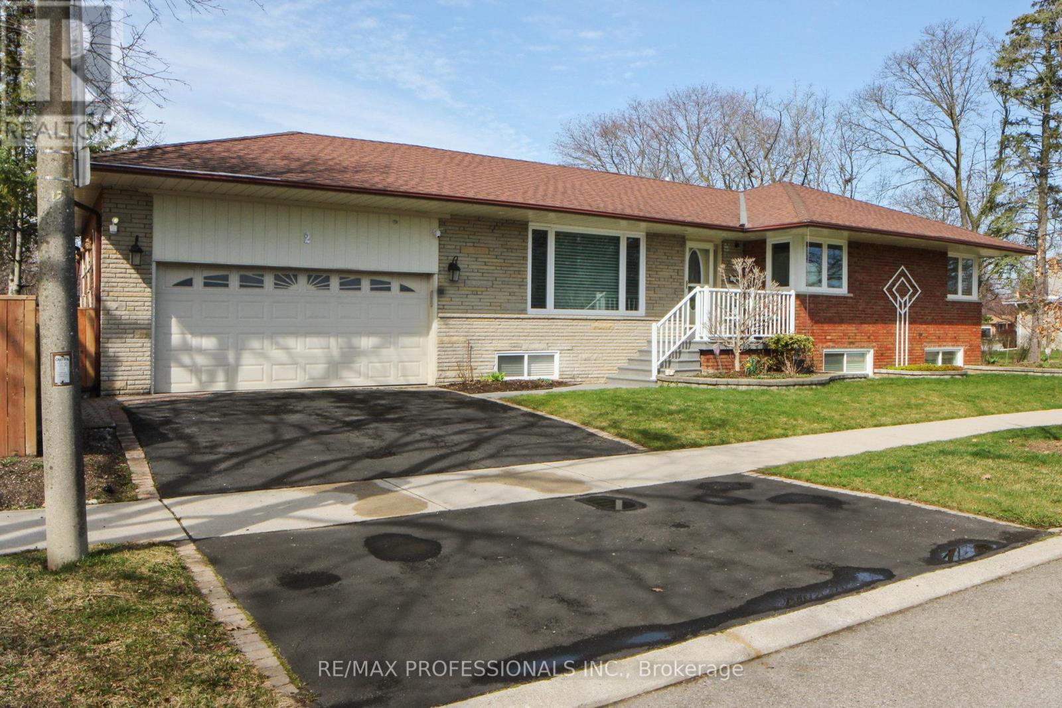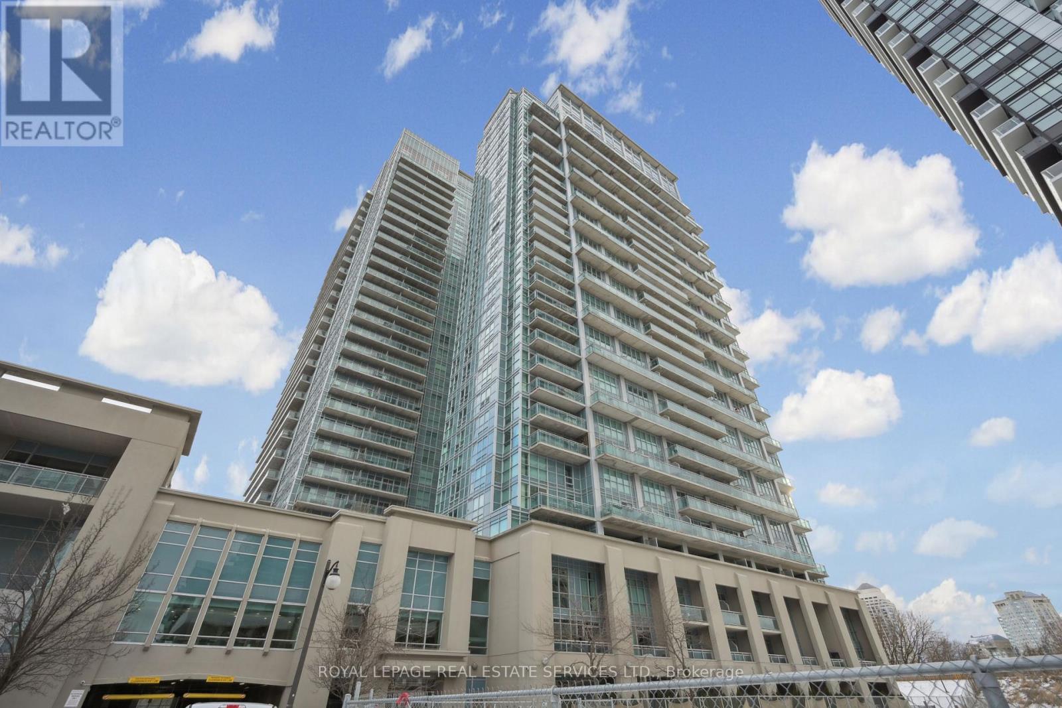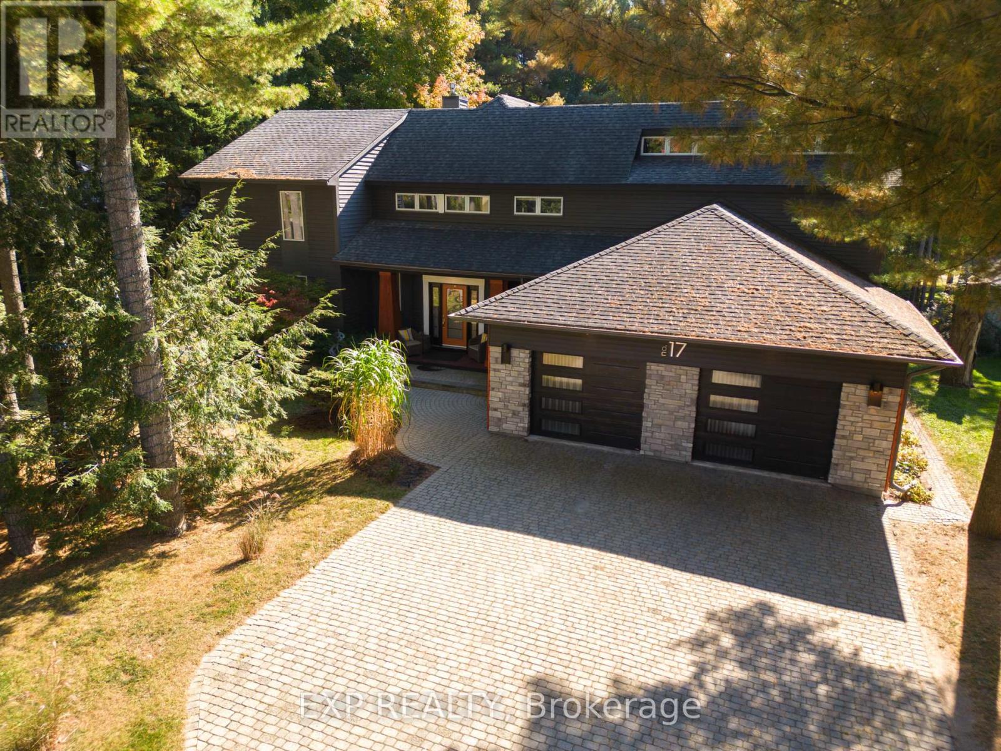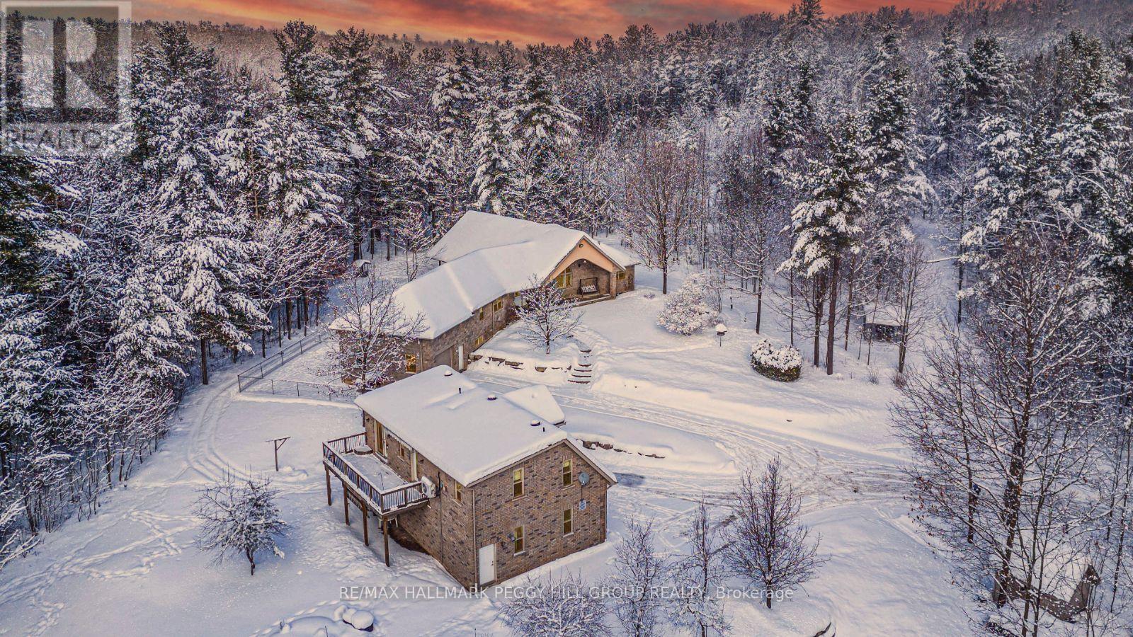7 - 4165 Fieldgate Drive
Mississauga (Rathwood), Ontario
This gorgeous, light-filled multi-level townhome is perfect for modern living. It features a newly renovated kitchen with stainless steel appliances, marble countertops, and a bright breakfast area. The spacious dining room overlooks the living room with cathedral ceilings, creating an open, inviting space. Enjoy a serene backyard and a fully finished lower level with ample storage and versatile living space. A built-in office is ideal for remote work. Upgrades include a renovated bathroom (October 2024), smart thermostat, video doorbell, washer & dryer (2021), light fixtures, and window coverings. The home also boasts a hardwood staircase, soundproof windows, and central air conditioning. All three bedrooms are bright and spacious, with the primary bedroom offering a peaceful retreat and a custom closet.Located in a sought-after condo complex, its a 15-minute bus ride to TTC Kipling Station and within walking distance to Rockwood Mall. Nearby amenities include groceries (Longos, Food Basics), schools (John Cabot High School), and community facilities like Burnhamthorpe Library and theater. Highlights: Renovated kitchen with stainless steel appliances and marble countertops Cathedral ceilings, hardwood floors, and soundproof windows. Fully finished lower level with storage and versatile space. Built-in office, smart thermostat, and video doorbell. Garage with steel shelves. Close to transit, schools, groceries, and community centers (id:55499)
RE/MAX West Realty Inc.
1519 Ogden Avenue
Mississauga (Lakeview), Ontario
Location location location, great detached in Lakeview Just A 15 Minute Train Ride From Downtown Toronto, Just Steps From Port Credit Amazing 2 story with 3 bedrooms and two washrooms, the house is professionally renovated top to bottom, brand new kitchen new flooring and washrooms, open concept with over size windows lots of sun light. (id:55499)
Search Realty
1 Royal West Drive
Brampton (Credit Valley), Ontario
Beautiful corner lot home backs near to the credit river, the lot has an additional 15 feet of depth (agreed with the city). Welcome to your Dream Kitchen with lots of money spent here! Basement nicely finished with Bedroom, Bathroom, Spa room, game room, theatre room, Large entertainer Backyard for those Large family gatherings. (id:55499)
Ipro Realty Ltd
1519 Ogden Avenue
Mississauga (Lakeview), Ontario
Location location location, great detached in Lakeview Just A 15 Minute Train Ride From Downtown Toronto, Just Steps From Port Credit Amazing 2 story plus basement with 3 + 2 bedrooms and 4 washrooms, the house is professionally renovated top to bottom, brand new kitchen new flooring and washrooms, open concept with over size windows lots of sun light. (id:55499)
Search Realty
1519 Ogden Avenue
Mississauga (Lakeview), Ontario
Location location location, great detached in Lakeview Just A 15 Minute Train Ride From Downtown Toronto, Just Steps From Port Credit Amazing Basement with separate entrance with 2 bedrooms and two washrooms, the house is professionally renovated top to bottom, brand new kitchen new flooring and washrooms, open concept with over size windows lots of sun light. (id:55499)
Search Realty
2 Woodpark Road
Toronto (Willowridge-Martingrove-Richview), Ontario
Wow! Look no further! This beautiful bungalow is situated in sought after neighborhood of Royal York Gardens, this impeccably renovated home showcases a perfect fusion of style and functionality. Upon entering, you will be greeted by a seamless open-concept layout meticulously designed to create a space that is both welcoming and elegant.The focal point of this home is the gourmet kitchen, featuring a spacious island that will appeal to both cooking enthusiasts and seasoned hosts. The master bedroom offers a luxurious retreat with his and her closets and a spa-like 5-piece ensuite bath.The lower level reveals a fully finished basement with separate entrance, boasting 4 bedrooms, 2 bathrooms, and an abundance of natural light streaming through above-grade windows. Outdoor entertaining is effortless in the enclosed kitchen oasis, complete with a deluxe kitchen featuring a generous island, pizza oven, and built-in wood-burning BBQ and also an Oversized double car garage! Conveniently located just steps away from the direct path to Father Serra School, this home is within walking distance to parks, shopping, TTC, and various transit options including one bus to the subway, UP Express, Go Train, highways, and the airport. Don't miss this incredible opportunity to elevate your lifestyle! (id:55499)
RE/MAX Professionals Inc.
923 - 165 Legion Road N
Toronto (Mimico), Ontario
Experience the perfect blend of style, comfort, and convenience in this spacious and bright one-bedroom condo at the sought-after California Condos in Etobicoke. Designed for modern living, this open-concept suite features sleek stainless steel appliances, elegantly engineered flooring, and the convenience of ensuite laundry. Step out onto your graciously sized balcony, where you can unwind and take in the vibrant surroundings. California Condos offers unparalleled resort-style amenities, including an indoor pool with breathtaking cityscape views, a state-of-the-art fitness center, an upscale rooftop lounge, and an expansive rooftop terrace perfect for entertaining or relaxing. Ideally located, you're just steps from trendy shops, top-rated restaurants, and everyday essentials. Commuting is effortless with easy highway access and the Mimico GO Station just a short walk away, getting you to Downtown Toronto in only 12 minutes! Don't miss this incredible opportunity to live in one of Etobicoke's most desirable communities. (id:55499)
Royal LePage Real Estate Services Ltd.
Main - 98 Ypres Road
Toronto (Keelesdale-Eglinton West), Ontario
Rarely offered 2,500 sq ft main floor featuring 3 large bedrooms & 3 bathrooms. The perfect family home with Hardwood flooring throughout, California shutters, ensuite stackable washer and dryer. Featuring a great living room area with electric fire place and sliding door walk out to the back deck and yard. The kitchen is very spacious and has stainless steel appliances. Perfectly located walking distance from transit, parks, schools, rogers/Keele and much more. Tenant to pay 70% of utilities. No Smoking and No Pets. (id:55499)
RE/MAX Professionals Inc.
3-6 - 3455 Wolfedale Road
Mississauga (Mavis-Erindale), Ontario
Flexible configuration of 3,000 to 30,000 sqft. Four truck level doors, one drive-in door and plenty of outside parking spots. There is a working 2000 sqft walk-in freezer portion as well or can be converted to regular warehouse. This is in a prime location of Mississauga with access to highways and public transportations. (id:55499)
Royal LePage Real Estate Services Success Team
17 Highland Drive
Oro-Medonte (Horseshoe Valley), Ontario
Welcome to your dream home on the prestigious Highland Drive in the heart of Horseshoe Valley! This stunning property is a masterpiece of design, featuring soaring cathedral ceilings and an expansive wall of windows that flood the space with natural light and offer breathtaking views of the lush, private, tree-lined lot. At the center of the home lies a gourmet, chef-inspired kitchen, fully updated to meet all your culinary needs. Every corner of this residence has been thoughtfully renovated and stylishly decorated, offering a blend of modern elegance and luxurious comfort. The main floor features a spacious master suite, perfect for those seeking both convenience and privacy, while the second level boasts two large bedrooms ideal for family or guests. The finished lower level includes two additional bedrooms, making this home a versatile choice for families of all sizes. Its also an entertainers dream with a beautifully designed family room that includes a cozy fireplace, a bar, and even a home theater setupperfect for movie nights or casual gatherings. But the outdoor spaces are just as impressive! The master suite opens onto a private, covered hot tub and a sprawling deck, creating your own personal retreat for ultimate relaxation. Nature lovers will appreciate the nearby hiking trails, skiing opportunities, and sports facilities like pickleball and tennis courts, as well as a play park for the little ones. With countless upgrades and distinctive features, this home is not just a place to liveits a lifestyle. Dont miss your chance to experience the unmatched luxury and charm of Highland Drive. Schedule a viewing today and make this extraordinary pr (id:55499)
Exp Realty
308 Miller Drive
Springwater, Ontario
GRAND 34+ ACRE ESTATE WITH 3 GARAGES, IN-LAW POTENTIAL & ENDLESS UPGRADES! Welcome to a breathtaking 34+ acre estate offering privacy, luxury, and functionality! This quiet and serene property features a mature forest, trails, a chicken coop, a spring-fed creek, and a pond with a fountain and waterfall. A secure auto gate with a camera enhances privacy, while LED driveway and security lights illuminate the grounds. Enjoy the orchard with apple, pear, plum, and cherry trees, plus a vegetable garden enclosed by a chain-link fence. A large fenced dog run with unistone, a large cleared area with a shed, and a sprinkler system add to the impressive features. This bungalow boasts a peaked front porch, vaulted ceilings, pot lights, and hardwood floors. The great room hosts a gas fireplace and a walkout to an expansive 15x28 ft covered deck. A warm wood kitchen features granite countertops, a gas stove, B/I wine storage, a walk-in pantry, under-cabinet lighting, and a window bench. The primary suite showcases an ensuite with heated floors, a jetted tub, and a steam shower. The finished basement has in-floor heating, a rec room, two bedrooms, a full bath, a walk-up entrance, and spray-foam insulated cold storage. The single attached garage features in-floor heating, and basement access. The living quarters above the shop/double detached garage presents a kitchen, dining area, living room, bed, and bath, along with an elevated deck. Below, the heated shop includes a rough-in for a bath, exhaust system, owned HWT and softener. A security system, generator panel, surge protection, and a steam generator for humidity control ensure efficiency. Currently Enrolled In The Managed Forest Tax Incentive Program. Approx 1,746 ft of frontage on an unopened road allowance, potentially connecting Barrie and Springwater, offering future opportunities. This estate is packed with high-end upgrades and modern conveniences, delivering exceptional craftsmanship for an elevated living experience! (id:55499)
RE/MAX Hallmark Peggy Hill Group Realty
54 Forest Harbour Parkway
Tay, Ontario
Close to water and hwy access. This unique home offers in law potential, great space for extended family.Plenty of parking and separate entrances. Main level offers Primary bedroom with Ensuite, 2nd bedroom, Eatin Kitchen, Living room, Sunroom and 4 piece bath. Main and Upper level separated by doors but optional tohave as a large single family home or two living spaces. Upper level offers a kitchenette, Dining area, livingroom, Primary bedroom with ensuite, walk in closet and dressing room. 4th bedroom is surrounded bywindows and nature views. 3 Large tandom double deep garage. 9ft doors and insulated. Great use for a shop.Solar panels are owned and usage is for home as a supplimental hydro use. This home is well maintained, thesize is very impressive. The space is very unique for one large family that likes space or a two family home.There are 3 large outdoor storage sheds. Located close to Georgian Bay and highway access in a quiet area.No traffic noise here just nature and birds. (id:55499)
RE/MAX Hallmark Chay Realty


