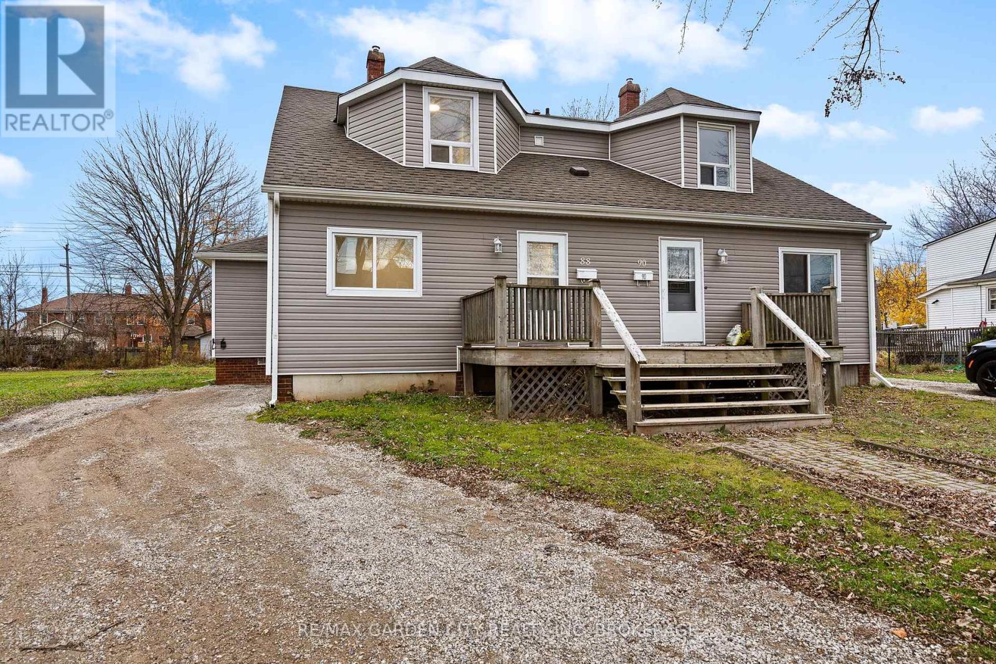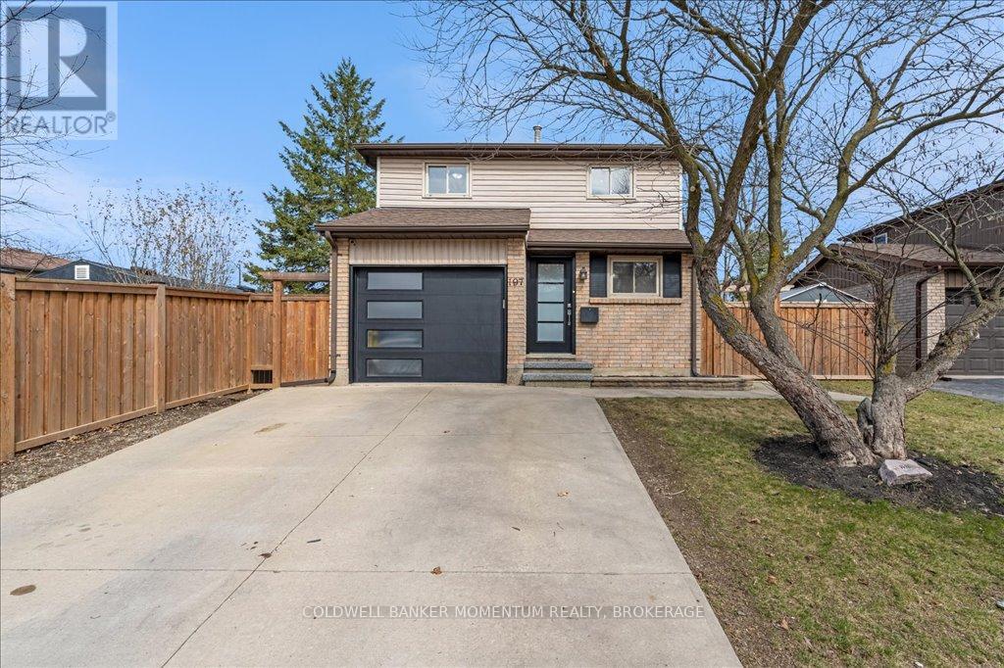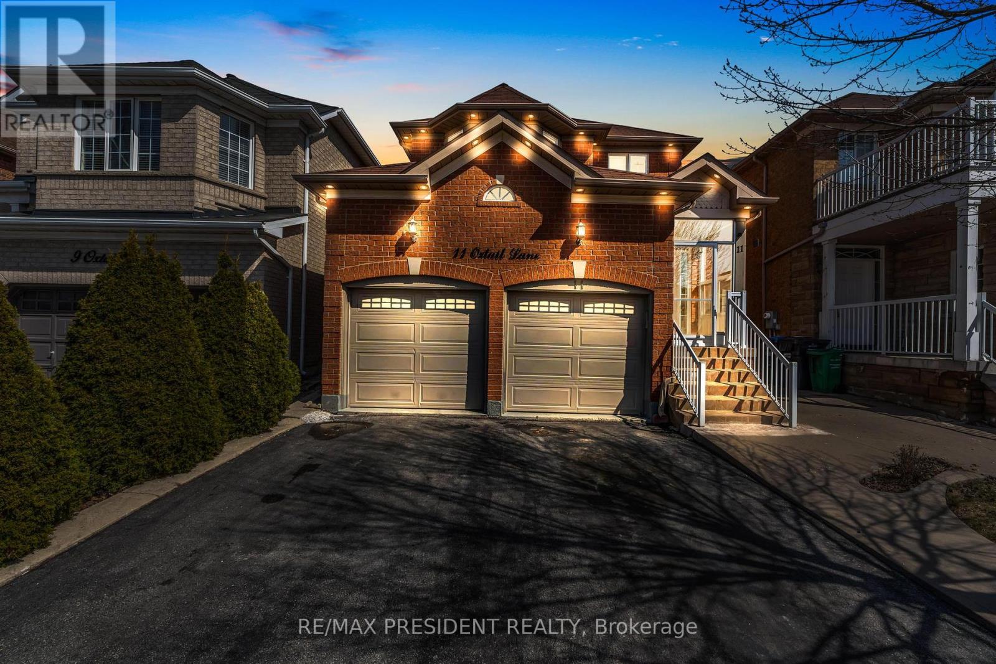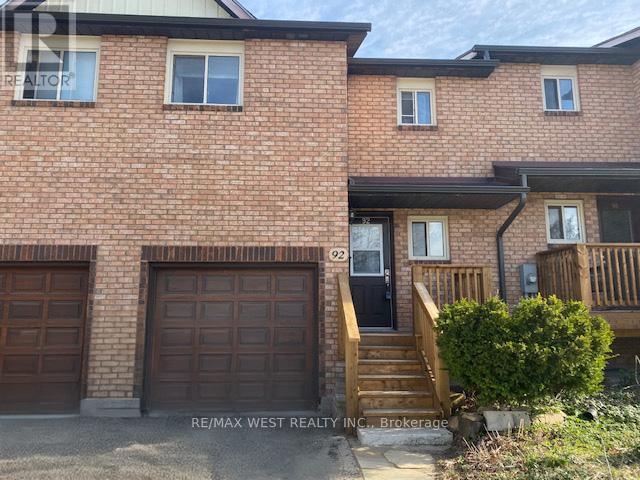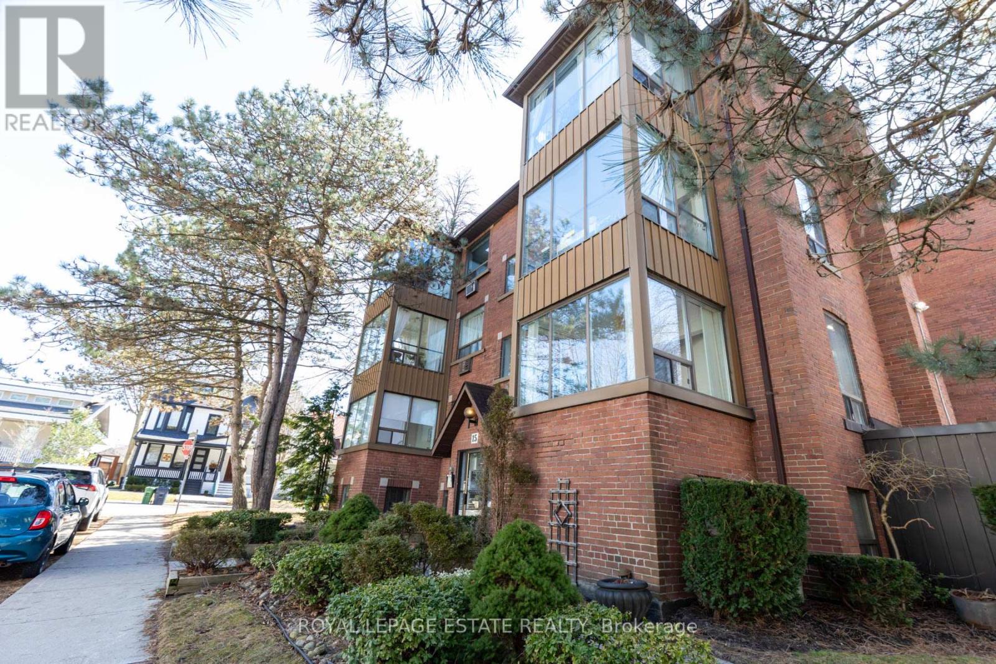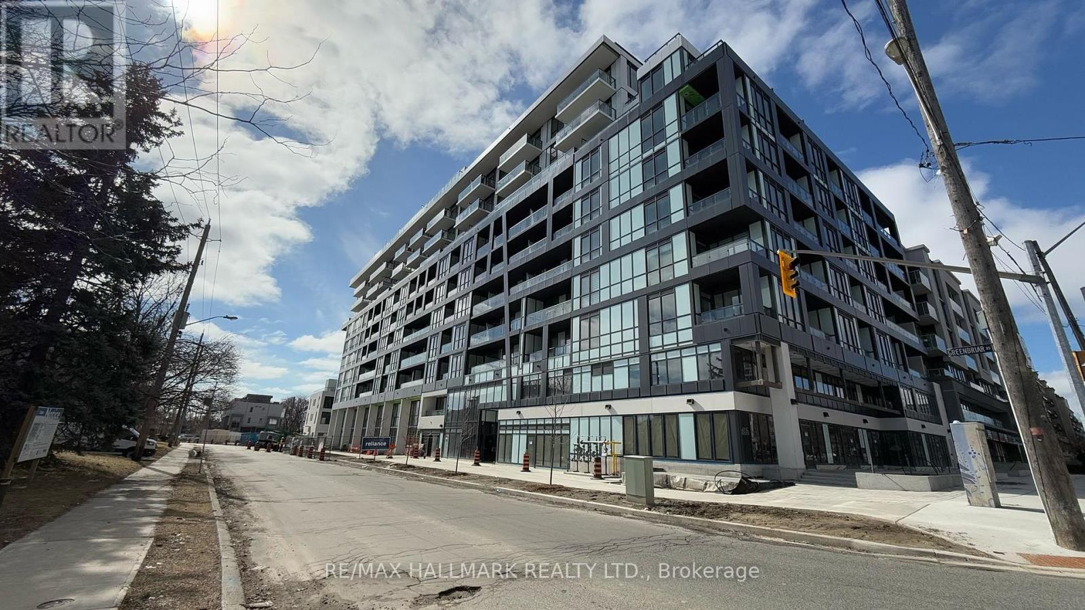2328 - 25 Greenview Avenue
Toronto (Newtonbrook West), Ontario
Beautiful West View, Two Bedroom Condo Unit In Tridel's Masterpiece, , Steps To Subway And Yonge Street, State Of The Are Facilities (id:55499)
RE/MAX Crossroads Realty Inc.
88 First Street
Welland (773 - Lincoln/crowland), Ontario
This MOVE IN READY 4 Bedroom 2 bathroom Semi has undergone a complete renovation and is ready to be your next home or investment. Located on a quiet tree lined street in a family friendly area in central Welland this home is sure to impress. Walking in you will see the numerous updates including brand new flooring, fresh paint, new lighting and tons of natural light flooding through. Two renovated baths, and last but not least a brand new kitchen complete with quartz countertops, undermount sink and brand new stainless steel appliances. Upstairs you will find 3 spacious bedrooms with closets and good ceiling height. Make this wonderful home yours today! (id:55499)
RE/MAX Garden City Realty Inc
197 Dunsdon Street
Brantford, Ontario
Welcome to this beautifully updated 3-bedroom, 2-bath home nestled in the desirable Briarpark neighborhood of Brantford. Offering the perfect blend of comfort, convenience, and outdoor enjoyment, this property is ideal for first-time home buyers or those looking to downsize without compromise. Step inside to discover a bright and inviting living space featuring a finished basement perfect for a rec room, home office, or additional living space. The kitchen and bathrooms have been tastefully updated, adding modern touches throughout the home. Outside, your private backyard oasis awaits! Enjoy warm summer days in the large in-ground pool, then unwind in the hot tub under the stars. Entertain with ease on the composite deck complete with built-in lighting, ideal for evening gatherings or quiet relaxation. Key features include 3 spacious bedrooms, 2 full baths, granite counters, fully finished basement, recently updated interior, large pool & hot tub, composite deck with lighting. Close to schools, public transit, major highways, and all conveniences. Don't miss your chance to own this move-in-ready gem in a family-friendly, well-connected neighborhood! (id:55499)
Coldwell Banker Momentum Realty
11 Oxtail Lane
Brampton (Fletcher's Creek Village), Ontario
Detached 2 Story in Fletcher's Creek Village close to numerous amenities, including parks, schools, and shopping centers, all conveniently located within a short distance. An excellent public transportation and easy access to major highways, commuting to the city or exploring nearby areas is both simple and efficient. This lively neighborhood is not only a place to live but also a place to flourish, providing a balanced lifestyle where every family member can experience joy and fulfillment. This four-bedroom detached home features a Master bedroom with walk-in closet and master-ensuite plus 3 other good-sized bedrooms with two full bathrooms on the second floor and a convenient main-floor laundry. upgraded the kitchen surrounded by a separate living room and family room adds more appeal to the main floor. The Legal basement includes three bedrooms, a living space, a separate entrance, a kitchen, and a full bathroom. Additionally, there is a two-car garage with space for six vehicles, with garage access from inside the home. The beautiful backyard that would provide you a summer retreat. (id:55499)
RE/MAX President Realty
8464 6th Line
Essa, Ontario
LUXURIOUS 4,544 SQ FT ESTATE ON 10 ACRES WITH IMPRESSIVE OUTBUILDINGS! Welcome to this meticulously renovated 4,544 sq ft estate set on 10 sprawling acres of unmatched countryside tranquillity. Ideally located near Barrie, Angus, and Alliston, this rural sanctuary offers peaceful country living with convenient access to shopping, dining, golf courses, trails, and essential services. A true highlight of this property is the incredible range of outbuildings, offering endless possibilities for hobbyists, equestrians, or anyone in need of extensive space. The impressive 4,500 sq ft barn features four box stalls, three paddocks, a tack/feed room, and tack-up areas, perfect for horse enthusiasts. An additional 62 x 38 ft heated saltbox-style workshop provides ample room for projects or hobbies, while the 18'8 x 28 ft driving shed, chicken coop, and multiple outbuildings add even more versatility. The backyard retreat includes an inground saltwater sport pool, a pool house with a shower and change room, and a spacious timber-framed covered patio. The home itself is a masterpiece of craftsmanship and design. The modern farmhouse exterior features steep gables, a newer steel roof, and a charming blend of brick and blue board and batten siding. Inside, the breathtaking great room boasts soaring ceilings, exposed wood beams, and a grand floor-to-ceiling flagstone fireplace, while expansive windows flood the space with natural light. The handcrafted kitchen is a chefs dream, complete with custom wood cabinetry, granite and quartz countertops, a farmhouse sink, and a vintage-inspired range. The private primary bedroom, located in its own wing, features a walk-in closet, ensuite, and dedicated staircase for added privacy. A second-floor billiards room or the adjacent flexible space are ideal for a media room, office, playroom, or lounge. This is a rare opportunity to own an extraordinary one-of-a-kind rural sanctuary! (id:55499)
RE/MAX Hallmark Peggy Hill Group Realty
31 Little Avenue
Barrie (Allandale Heights), Ontario
FULLY FINISHED FAMILY HOME IN A PRIME LOCATION! Welcome to this inviting side split home in Barrie's convenient Allandale neighbourhood! Set on a beautifully landscaped lot, this property boasts an expansive fenced yard, spacious deck, handy shed, meticulously kept with lush lawns and vibrant perennial gardens that add striking appeal. Just minutes from schools, Allandale Rec Centre, parks, shopping, and dining, plus convenient Highway 400 access, this location combines ease and accessibility for busy lifestyles. Inside, over 2,000 sq ft of well-designed living space offers three generously sized bedrooms and two bathrooms, each thoughtfully planned with large windows and ample closet space. The homes excellent flow between principal rooms creates an airy, open atmosphere, with easy-care ceramic tile and laminate flooring throughout. Entertaining is a pleasure in the bright lower-level family room featuring a cozy, newer gas fireplace and a convenient walkout to the yard, seamlessly blending indoor and outdoor living. Parking is a breeze, with an attached garage and room for up to four vehicles in the driveway. An upgraded furnace provides extra peace of mind, making this move-in-ready home a practical choice for comfort and convenience in the vibrant Allandale community! An ideal home in a fantastic location, don't let this one slip away! (id:55499)
RE/MAX Hallmark Peggy Hill Group Realty
48 - 92 Loggers Run
Barrie (Ardagh), Ontario
MOVE IN READY IN TIMBERWALK! LOCATION LOCATION LOCATION! FULLY FINISHED OPEN CONCEPT UNIT WITH 3 GOOD SIZE BEDROOMS UPSTAIRS, FINISHED BASEMENT WITH IN LAW SUITE POTENTIAL AND ONE BEDROOM SPACE AND FULL BATHROOM. ATTACHED GARAGE WITH ACCESS TO HOUSE, REAR ACCESS TO LARGE PRIVATE PATIO SPACE, THIS UNIT IS CLOSE TO TRANSIT, SHOPPING, SCHOOLS AND MUCH MUCH MORE CONDO amenities, include a pool, gym with showers and change rooms, sauna, basketball court and tennis court. recently upgraded Forced Air Gas Heat furnace. Fees include Common areas maintenance, landscaping/lawn maintenance, parking, all outside home maintenance (driveway paving, windows, doors, roof, front porch/new) (id:55499)
RE/MAX West Realty Inc.
55 Buttonshaw Street
Clarington (Bowmanville), Ontario
This stunning executive all-brick home in Bowmanville boasts exceptional curb appeal and is perfectly situated across from a park. A grand entrance with tall double doors welcomes you into this spacious 4-bedroom, 4-bathroom residence with soaring 9 ft ceilings throughout. The great room features an 18 ft high ceiling, a cozy gas fireplace, and expansive windows that flood the space with natural light. The open-concept kitchen offers tall cabinets, a breakfast area, and a walkout to the backyard. The luxurious primary suite includes a 4-piece ensuite and his-and-hers closets, while the second bedroom has its own private ensuite. The third and fourth bedrooms share a well-appointed 4-piece bath. A main-floor office/den with French doors can easily serve as a fifth bedroom. Additional highlights include hardwood stairs with iron rod spindles, upper-level laundry, and upgraded lighting throughout. Fully Finished Basement Apartment For Great Income Potential. (id:55499)
RE/MAX Hallmark First Group Realty Ltd.
15 Violet Avenue
Toronto (The Beaches), Ontario
Beautifully and newly renovated - gorgeous apartment. Once you live in the Beach you will NEVER want to live anywhere else! This sunny and bright ONE BEDROOM + DEN is in the heart of the Beaches, steps from the boardwalk and the historical Leuty Lifeguard station.The open concept living space features an extra large window and opens up into a bright sunroom. Depending on your needs, this sunroom/den can be a perfect office; reading/lounging area or a spectacular dining area. The bedroom features a custom closet and a cool lighting feature and is west facing for added sunlight. The newly renovated kitchen with custom cupboards and marble countertops and backsplash make this pretty and practical with full size stove, dishwasher and even a custom coffee station and with tons of cupboardsThis boutique building (only 8 units) is located just one block south of Queen Street which offers an array of great restaurants, grocery stores and unique craft stores. The Lake and boardwalk are steps away and -enjoy beautiful Kew Gardens - only a half a block away. (id:55499)
Royal LePage Estate Realty
513 - 625 Sheppard Avenue E
Toronto (Bayview Village), Ontario
Luxury Living in Bayview & Sheppard Brand New 3-Bedroom Condo! Be the first to call this stunning, brand-new 3-bedroom, 2-bathroom residence home! Located in the prestigious Bayview & Sheppard area, this 868 sq. ft. unit boasts sleek modern finishes, a spacious open-concept layout, and premium appliances, offering both style and comfort in an unbeatable location. Key Features: Bright & airy open-concept design with contemporary finishes Modern kitchen with high-end appliances, Spacious bedrooms, with ample storage, Prime location, Steps to transit & Bayview Subway Station, Easy access to 400-series highways for seamless commuting Minutes from Bayview Village, trendy shops, and top-rated restaurants Experience sophisticated urban living in one of Toronto's most sought-after neighborhoods! (id:55499)
RE/MAX Hallmark Realty Ltd.
615 - 101 Locke Street S
Hamilton (Kirkendall), Ontario
Welcome to Suite 615 at 101 Locke Street South arguably the most prestigious condo address in all of Hamilton. This is luxury living at its finest in the heart of one of the city's most vibrant and walkable neighbourhoods. Set within a boutique-style building, this beautifully designed unit offers modern elegance with an open-concept layout, sleek finishes, and expansive windows that bathe the space in natural light. From the moment you walk in, you'll appreciate the attention to detail and quality craftsmanship that define this incredible residence. Perfectly positioned in the sought-after Kirkendall South community, you're just steps to the energy of Locke Street, where you'll find artisan cafés, award-winning restaurants, unique shops, yoga studios, and more. Its the perfect blend of urban excitement and neighbourhood charm. For commuters, highway access is just minutes away, and the location is ideal for quick access to both downtown Hamilton and surrounding cities. Adding even more convenience, this unit includes a dedicated underground parking spot equipped with an electric car charger perfect for eco-conscious drivers or anyone looking to future-proof their investment. 101 Locke also boasts some of the best building amenities in the city. The expansive rooftop terrace features multiple BBQs, a fireside lounge, and games area all with stunning views of the Hamilton skyline and escarpment. There's also a state-of-the-art fitness centre, steam room, party room, and even a bike storage area. Whether you're a young professional, downsizer, or investor, this is your chance to own a slice of Hamilton's most iconic condo lifestyle. (id:55499)
Exp Realty
164 Edgemont Street S
Hamilton (Delta), Ontario
Charming & Fully Updated 4 Bedroom, 2 Baths Home in Delta. Move-In Ready! This beautiful home in Hamiltons sought-after Delta neighborhood offers a perfect blend of modern upgrades & classic charm. With every major system upgraded, this home is truly designed for comfortable living! Major Upgrades Include: New Roof (April 2025) with fully Transferable 35 Year Warranty. Newly Painted Kitchen Cabinets & New Hood Fan. Upgraded Plumbing (The old lead waterline has been removed & replaced with a 1 copper pipe. New PVC Sanitary Drain (Clay sewer pipe replaced with durable PVC line). Finished Basement. Completed with City of Hamilton Building Permits & ESA electrical approval, offering additional living space, storage & laundry area. Transformed Attic Space includes Bedroom PLUS a flexible space ideal for an office, extra living area or guest suite. Steps from the Best of Hamilton! Minutes to Trendy Ottawa Street Shopping & Mountain Accesses & Red Hill Parkway/QEW. No Rentals Items. (id:55499)
RE/MAX Escarpment Realty Inc.


