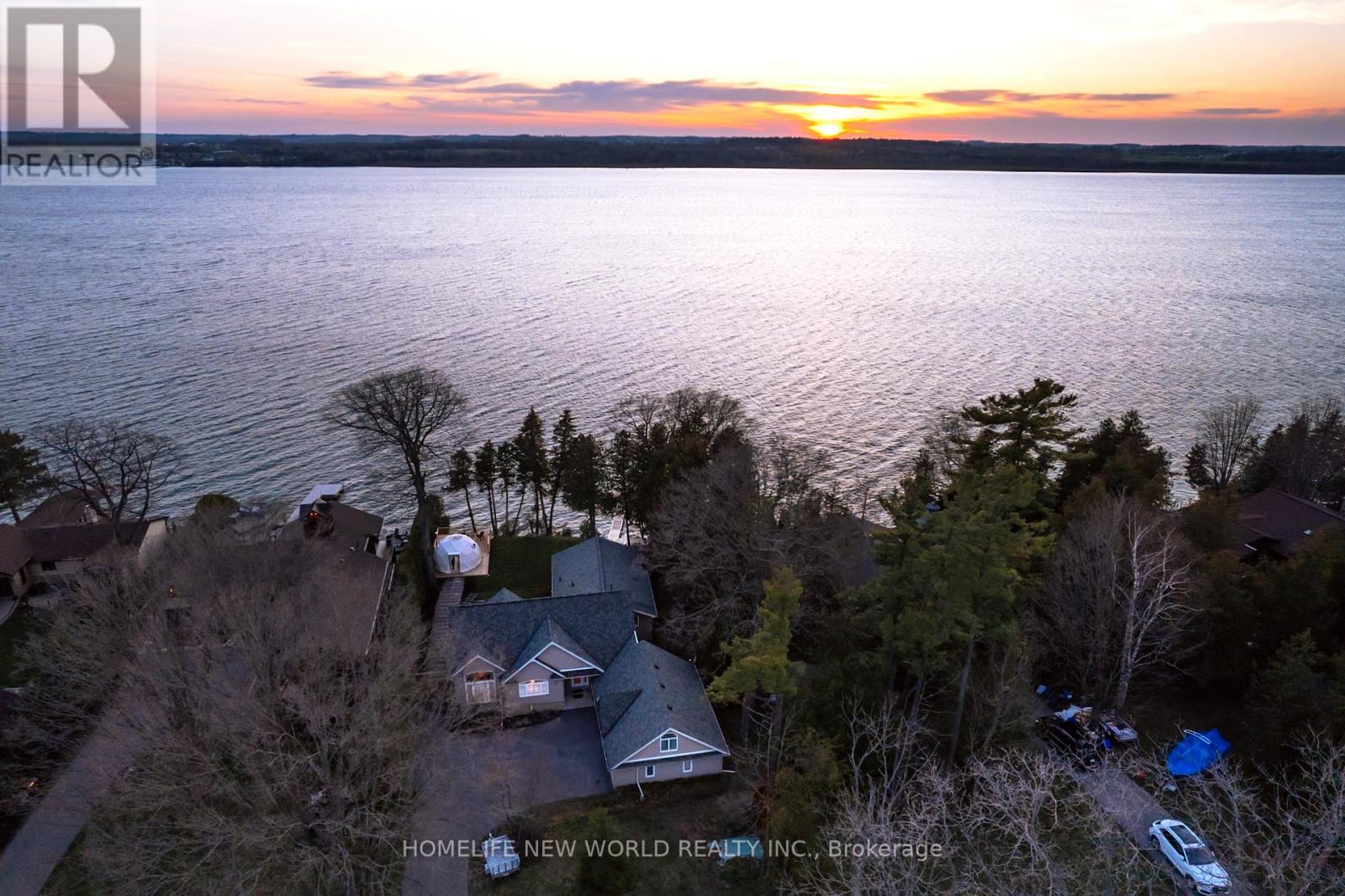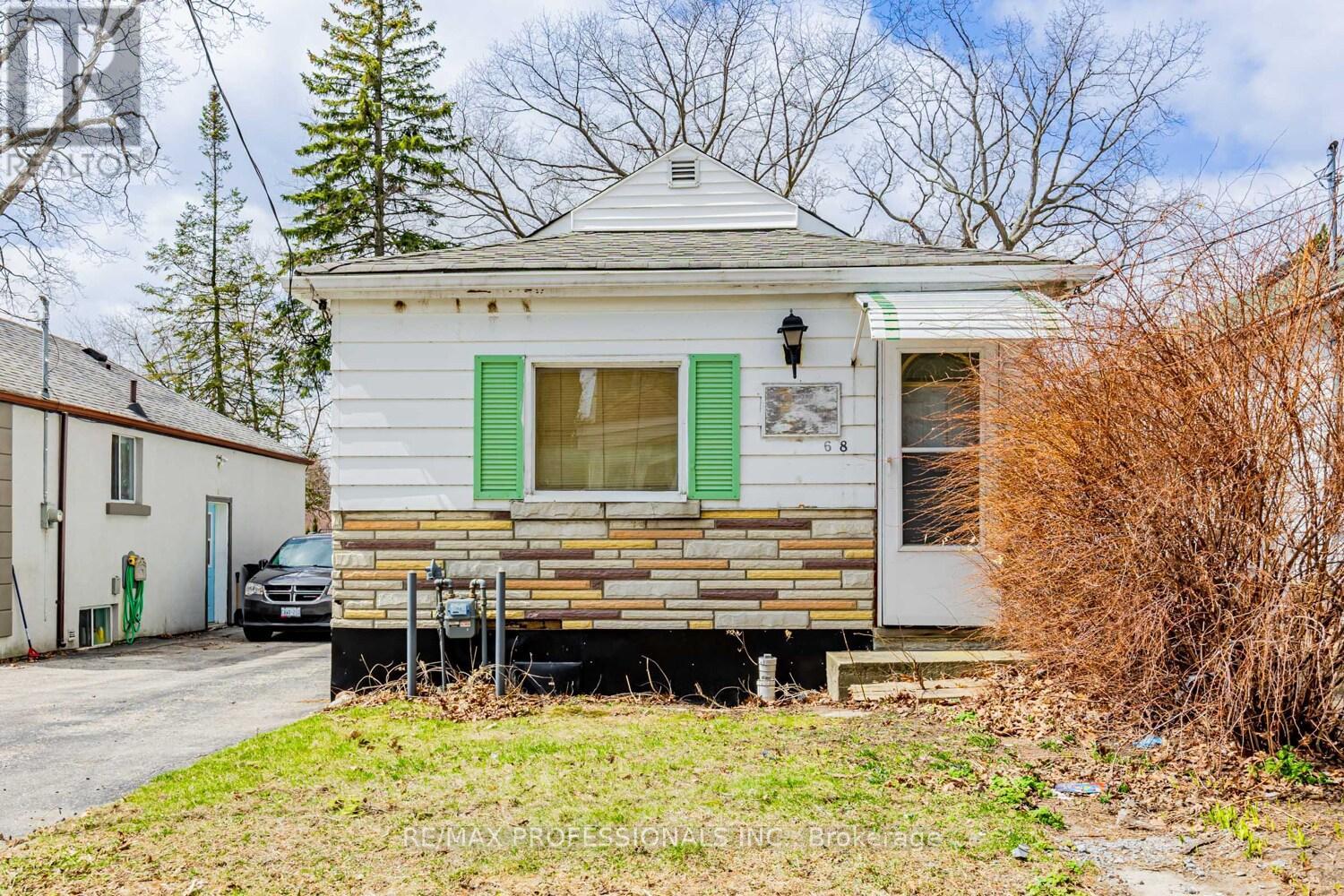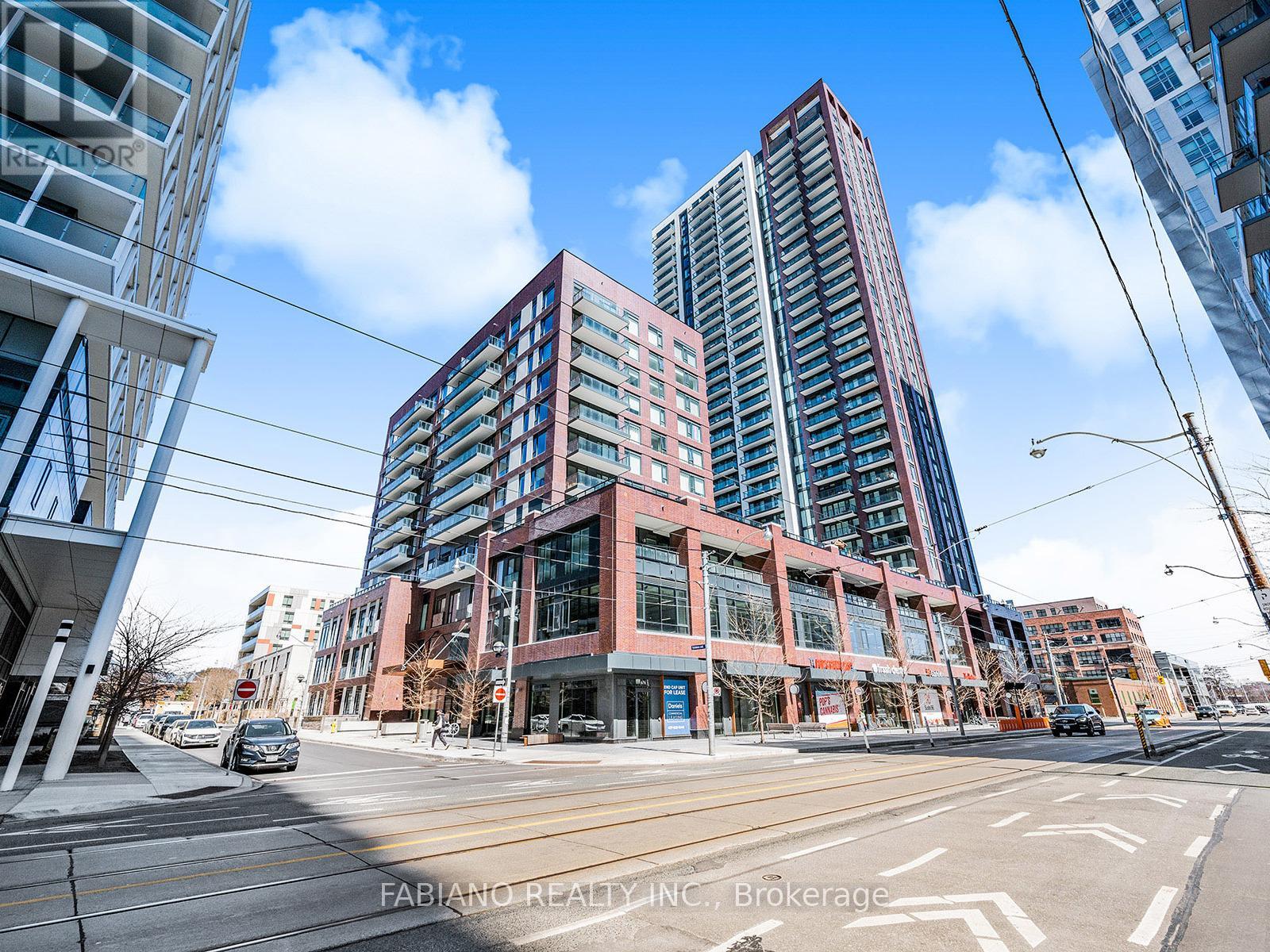272&276 King Edward Avenue
Toronto (Woodbine-Lumsden), Ontario
One of a kind, 3 unit home w/ oversized insulated & tricked out garage w/ gorgeous rooftop terrace in East York. Situated on a desirable corner lot. Comprehensive sound proofing initiatives throughout the units. Live in the owners suite & rent out the other 2. 4 car parking & all units city approved. Enjoy the highest level of quality workmanship. Remarkable blend of modern design & luxurious features. High-end faux wood tile ceramic extremely durable flooring throughout all 3 units. Owners suite has vaulted ceilings, open concept kitchen w/ sleek white lacquer cabinets, undermounted lighting & beautiful backsplash, oversized island w/ b/i micro & ample storage. Custom single stringer staircase leads to gorgeous terrace w/ b/i hot tub, gas line for BBQ & gas line for firepit, large storage cabinets & irrigated turf area for pets. 4 piece ensuite w/ double sinks & 2 person glass shower enclosure. LED lighting system throughout & b/i HEOS wired sound system. The oversized garage is a dream space w/ heated floors. This space can be enjoyed year-round. 3pc bath & wet bar w/ potential for a 4th unit or a luxurious man-cave/workshop. The 276 King Edward units offer a separate entrance with two fantastic 2 bdrm suites w/ beautifully updated interiors. High vaulted ceilings on upper unit. Upper unit has 4 pc bath, lower unit has 3pc bath. Both kitchens come equipped w/ stainless steel appliances. Previously rented for a combined income of $5,000 per month (plus hydro), both suites are currently vacant, offering endless possibilities for new owners. Each suite has its own washer & dryer. These suites are ideal for rental income or multi generational accommodations. This home offers the best of both worlds: luxurious living & excellent rental income potential. Whether you're looking for a spacious home w/ modern amenities or an investment property w/ income-generating opportunities, this property has it all! (id:55499)
RE/MAX Hallmark Realty Ltd.
12 - 35 Priya Lane
Toronto (Malvern), Ontario
Discover your ideal sanctuary in this exquisite 2-bedroom, 2-bathroom townhouse nestled within a peaceful, inside-complex setting. Boasting an inviting open-concept living and dining area with impressive 9-footceilings and large windows, this home is flooded with natural light, creating a bright and airy atmosphere thats perfect for both relaxation and entertaining. Step outside to your private rooftop patio, a serene escape where you can bask in the sun or host gatherings against stunning panoramic views. Additional highlights include dedicated parking and convenient bike storage, ensuring your lifestyle remains as hassle-free as possible. Situated in a vibrant community with easy access to local amenities, this low-maintenance residence is ideal for first-time buyers, young professionals, or anyone seeking a comfortable, uncomplicated lifestyle. Don't miss out on this incredible opportunity make this charming townhouse your new home today! (id:55499)
RE/MAX Gold Realty Inc.
169 Ashdale Avenue
Toronto (Greenwood-Coxwell), Ontario
What An Opportunity. Detached Two Story Home On A (25 x 120ft) Lot With 3 + 1 Bedrooms, 4 Bathrooms And Garage. Beautiful Front Porch For Morning Coffee And Evening Chats. Main Floor Flows With Open Concept Kitchen, Living Room And Dining Room. Dining Could Be Wonderful Formal Living Room. Focal Point Open Glass Rail Staircase Leading To Renovated Second Level. Huge Master Bedroom Includes 4Pc Ensuite, Great Size Walk-in Closet And Balcony Which Overlooks Your Serene, Fully Landscaped, Tree Lined Backyard. 2 Very Large Bedrooms And A 5Pc Main Bath. Laundry Room With Sink Also On Second Level For Easy Access. The Perfect Basement With Rec Room, Bedroom, 3Pc Bathroom And Dry Sauna. Basement Can Easily Be An Apartment With Separate Entrance. Detached Single Garage, Hot Tub, 1 Parking Space On Drive Plus Ample Street Parking. Seconds To Shopping On Gerrard Or Queen, Close To Schools, Parks And TTC. (id:55499)
RE/MAX Hallmark Realty Ltd.
253 Stephenson Point Road
Scugog, Ontario
Enjoy the Luxury Cottage Lifestyle at the Prestigious "Stephenson Point Road". Fabulous Waterfront Property Nestled Along One of the Most Desired Waterfront Areas On Lake Scugog. Located Only 10 Mins to Port Perry & 20 Mins To 407! The Premium 80 Ft of Shoreline Allows for Great Swimming, Fishing, Snowmobiling, Skating, Boating with Access to The Trent Severn Waterways. This Stunning Custom Designed Home Features Open Concept Design With 11' Ceilings. A Chef's Style Kitchen W/Granite Counters, Large Centre Island & An Abundance of Cabinets. Gleaming Hardwood Floors Throughout the Main Level, Primary Suite Featuring a Stone Fireplace, Hotel Style Ensuite with Heated Floors & Walkout to Your Own Private Balcony Overlooking the Water. Finished Walk-Out Basement with 3 bedrooms 3 bathrooms and Recreation/Game/Playing/Media/Laundry/Bar, and Separate Entrance. Triple Car Garage with Long Driveway Parks 8 Cars. It Provides the Perfect Backdrop for Everyday Living and Breathtaking Lake Views. Over 250K Upgrades done since 2023. (id:55499)
Homelife New World Realty Inc.
12 - 35 Priya Lane
Toronto (Malvern), Ontario
Introducing a brand-new 2-bedroom stack townhouse featuring premium modern finishes and an open-concept design. The stylish combined living and dining area, with laminate flooring, flows into a great room that walks out to a private patio. The upgraded kitchen boasts stainless steel appliances and contemporary cabinetry, while the bathroom includes a full-sized tub and a spacious vanity. Located just steps from TTC and minutes from schools, shopping malls, groceries, and medical facilities, this home is also close to Centennial College and U of T Scarborough Campus. With one underground parking spot included, it's the perfect blend of convenience and contemporary living! (id:55499)
RE/MAX Gold Realty Inc.
68 Mcdonald Avenue
Toronto (Oakridge), Ontario
Attention renovators & Investors!! Welcome to 68 McDonald Ave, a fantastic investment opportunity in the heart of Toronto. This 3-bedroom, 2-bathroom home is situated on a generous30' x 138' lot, offering ample space and potential. This property is perfect for investors or renovators looking to bring their vision to life. While the home needs some TLC, it boasts great bones and is ready for your personal touch. The spacious lot provides endless possibilities for expansion, landscaping, or a complete transformation. Don't miss out on this rare chance to create your dream home or invest in a sought-after neighborhood. (id:55499)
RE/MAX Professionals Inc.
816 - 35 Tubman Avenue
Toronto (Regent Park), Ontario
Welcome To Artsy Boutique Condominiums Nestled At The Vibrant Intersection Of Dundas And River, Developed By Daniels A Unique Gem In The Heart Of The City. This Spacious 1 Bedroom + Den Suite Features A Very Functional Floorplan. Upon Entering, You're Welcomed By The 9-Foot Ceilings & The Floor-To-Ceiling Windows That Flood The Space With Natural Light. The Modern Kitchen Is Equipped With Contemporary Appliances, Beautiful Quartz Counters And Boasts A Convenient Island For Both Food Preparation And Dining, Enhancing The Functionality Of The Space. The Open Concept Living Room Accommodates Full Sized Furniture And Has A Walkout To The Private Balcony. The Den Is A Perfect Space For A Home Office Or Play Area. The Large Bedroom Is Equipped With A Double Closet Space To Accommodate Your Storage Needs. Fantastic Building Amenities Include-Party Room, Dining Room, Indoor Playground, Arcade/Games Room, Gym, Outdoor Space With BBQ's, Co-Working Space, Hi-Speed Elevators, Concierge + Much More. Excellent Commuter Location-24 Hour TTC & Easy Access To DVP & Gardiner. Catering Perfectly To Individuals & Couples, Experience City Living At Its Finest!! (id:55499)
Fabiano Realty Inc.
818 - 1029 King Street W
Toronto (Niagara), Ontario
Live And Work In This Bright King West 2-Storey Loft. Parking And Locker Included! The Boutique Electra Lofts. Exposed Concrete Ceilings? Yes Please! 2-Storey? Yup! Smothered In Sunlight With An Open Layout, Soaring 19 Living/Dining Ceiling And A Modern Convenient Living Space With Over 800sf. Walk-Out to The Large Balcony From the Living Room Where You Can Dine Or Chill. Enjoy Cooking In The Modern Kitchen With Terrific Storage And Counter Space. Eat, Visit Or Work At The Kitchen Breakfast Bar. Main Floor 3pc Washroom With A Walk-In Shower. Front Foyer Closet With Storage Access. Enjoy A Peaceful Sleep In The 2nd Floor Primary Bedroom With A Walk-In Closet. Check Out the 2nd Floor 4pc Washroom With A Separate Laundry Room. Who Doesn't Love A Good Soak In A Bathtub! A Terrific Office/Den/Nursery Space Adjacent To The Bedroom. No Grass To Cut. No Snow To Shovel. Just Move-In And Show Off This King West Baby! Oh...And Attention Investors. This Building And Location Is A Must-Have **Just Professionally Painted**. **Just Professionally Cleaned**. **New Designer LED Fixtures**. Walk Outside And Enjoy All That King West Has To Offer. TTC Out Front. Everything Nearby Neighbourhood: Parks, Groceries, Restaurants, Liberty Village, Entertainment District, The Harbourfront, Bike Paths, Access To Highways (id:55499)
RE/MAX Hallmark Realty Ltd.
N442 - 7 Golden Lion Heights
Toronto (Newtonbrook East), Ontario
Modern condo unit in the heart of North York. Spacious 2 bedroom + den unit with functional layout. A bed can fit in the den. One parking space included, plus WIFI internet. Located steps from Finch TTC subway station, YRT station, restaurants, and shops. A must-see! The photos were taken before the tenant occupied the unit. (id:55499)
Home Standards Brickstone Realty
1b Marowyne Drive
Toronto (Don Valley Village), Ontario
Perfectly positioned in one of Toronto's most convenient neighbourhoods, this exceptionally crafted High-Performance Home sets a new benchmark for modern luxury and healthy-smart living. Crafted to exceed standard building codes, it offers an unmatched level of comfort with consistent indoor temperatures, superior air quality, and whisper-quiet interiors. Step inside to discover Scandinavian-inspired open-concept living, soaring ceilings, expansive windows, and a Gourmet Custom Chefs Kitchen anchored by a stunning marble island ideal for entertaining or everyday culinary indulgence. Unwind in the spa-like oversized primary ensuite, your personal sanctuary of relaxation. Built for generations to come, this Net-Zero residence features integrated solar panels and onsite battery storage, delivering low maintenance energy production and seamless backup during power outages. The finished basement includes two separate walkouts, offering convenience for multi-generational living or flexibility for income potential. Premium European triple-pane windows and doors provide superior insulation while enhancing the homes sleek, modern aesthetic. Just minutes from Hwy 401 & 404, Bayview Village, Fairview Mall, TTC, GO Transit, and tranquil ravine trails, this home delivers exceptional connectivity without compromising serenity.A true MUST-SEE this home must be experienced in person to be fully appreciated. (id:55499)
Union Capital Realty
506 - 195 Mccaul Street
Toronto (Kensington-Chinatown), Ontario
Welcome to this brand new never lived in unit at Bread Company! Functional layout with exposed concrete design. Floor-to-ceiling windows everywhere with tons of natural light. The unit is equipped with stainless appliances and a gas cooktop, which is extremely rare in downtown condos. Sleek design and quality finishes throughout. Steps to UofT, OCAD, hospitals, Queens Park, Grange Park and TTC. A variety of bars, cafes and restaurants in the area to explore. Book a showing today! (id:55499)
Brad J. Lamb Realty 2016 Inc.
2310 - 85 Wood Street
Toronto (Church-Yonge Corridor), Ontario
Luxury Axis Condo Built By Centrecourt!!! 1+Den Unit (Den Can Be Used As A 2nd Bedroom) Located At Church/Carlton. Floor To Ceiling Windows, Laminated Floor, Open Kitchen With Granite Countertop, Integrated European Appliances, 24 Hrs Concierge, Steps To Subway, TTC, Loblaws, Shops & Restaurants. Walking Distance To U Of T & Ryerson. (id:55499)
First Class Realty Inc.












