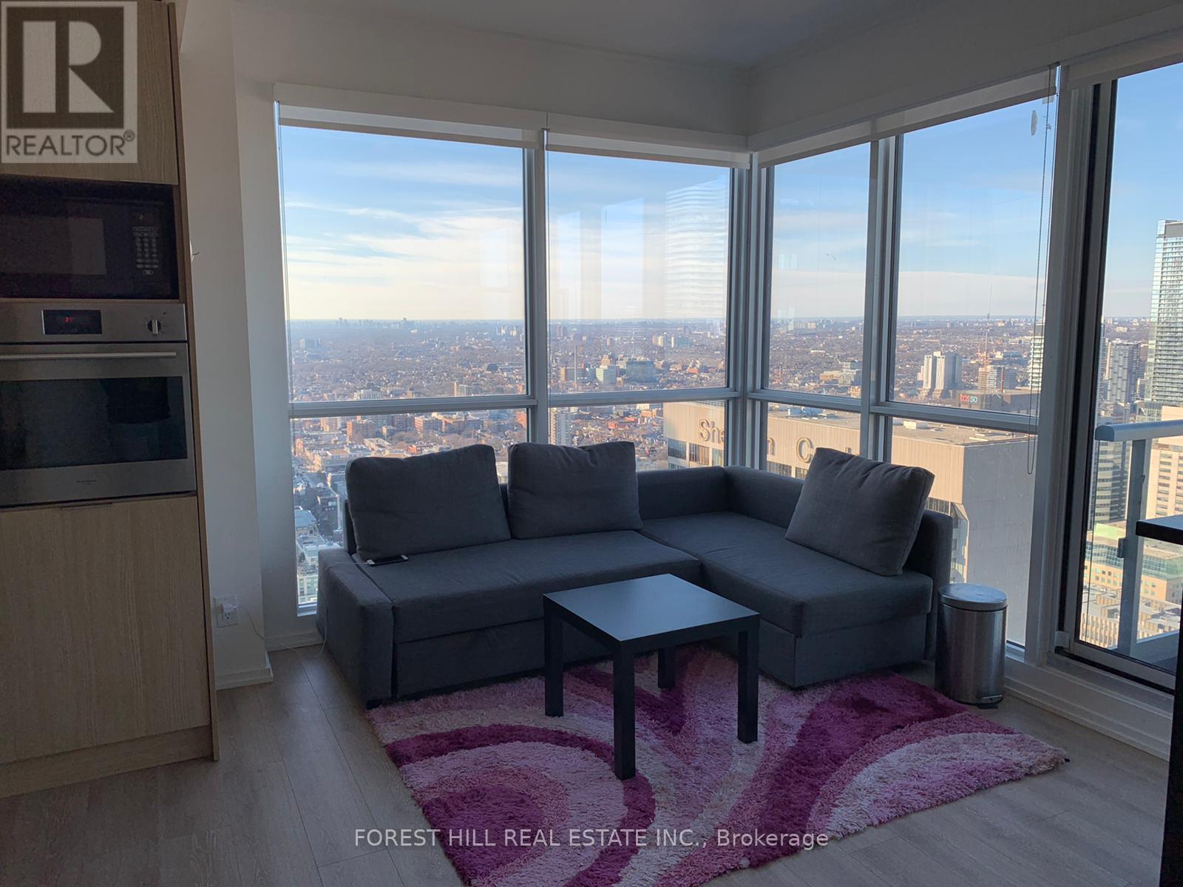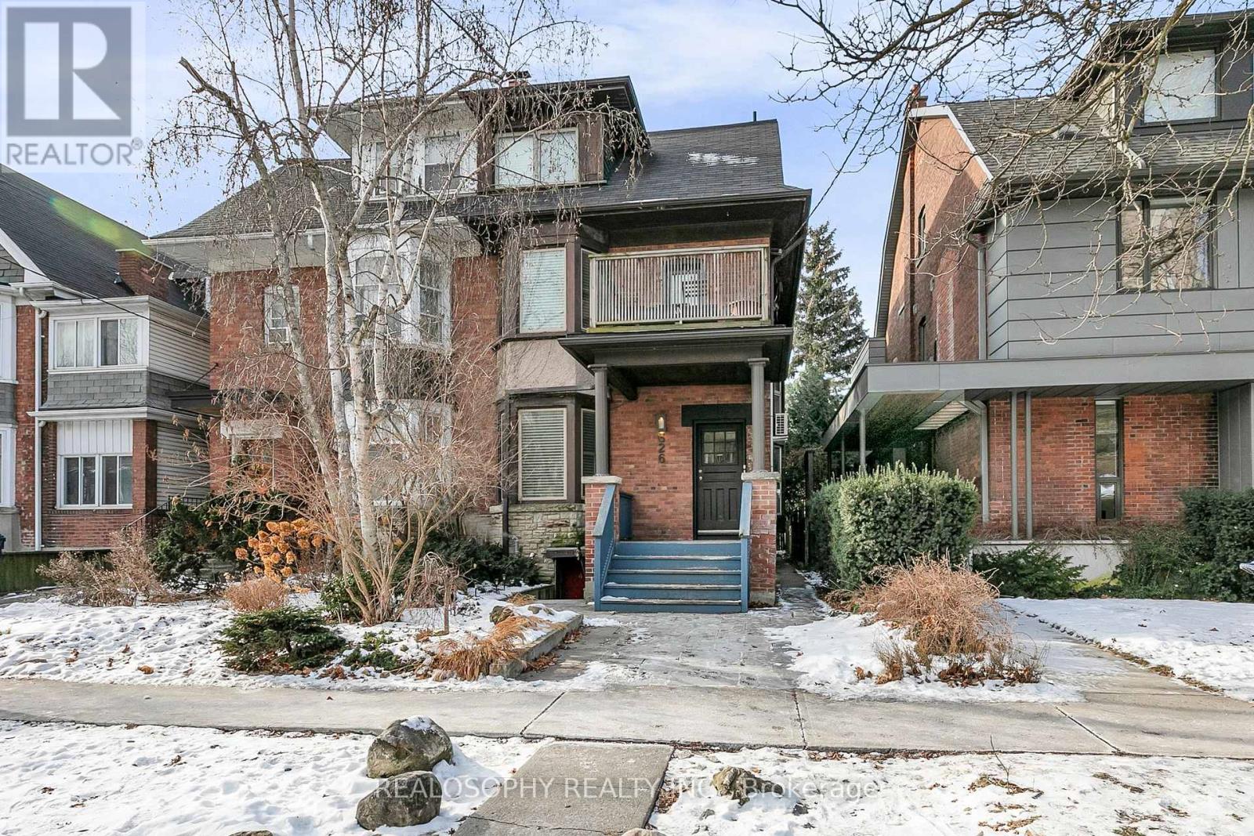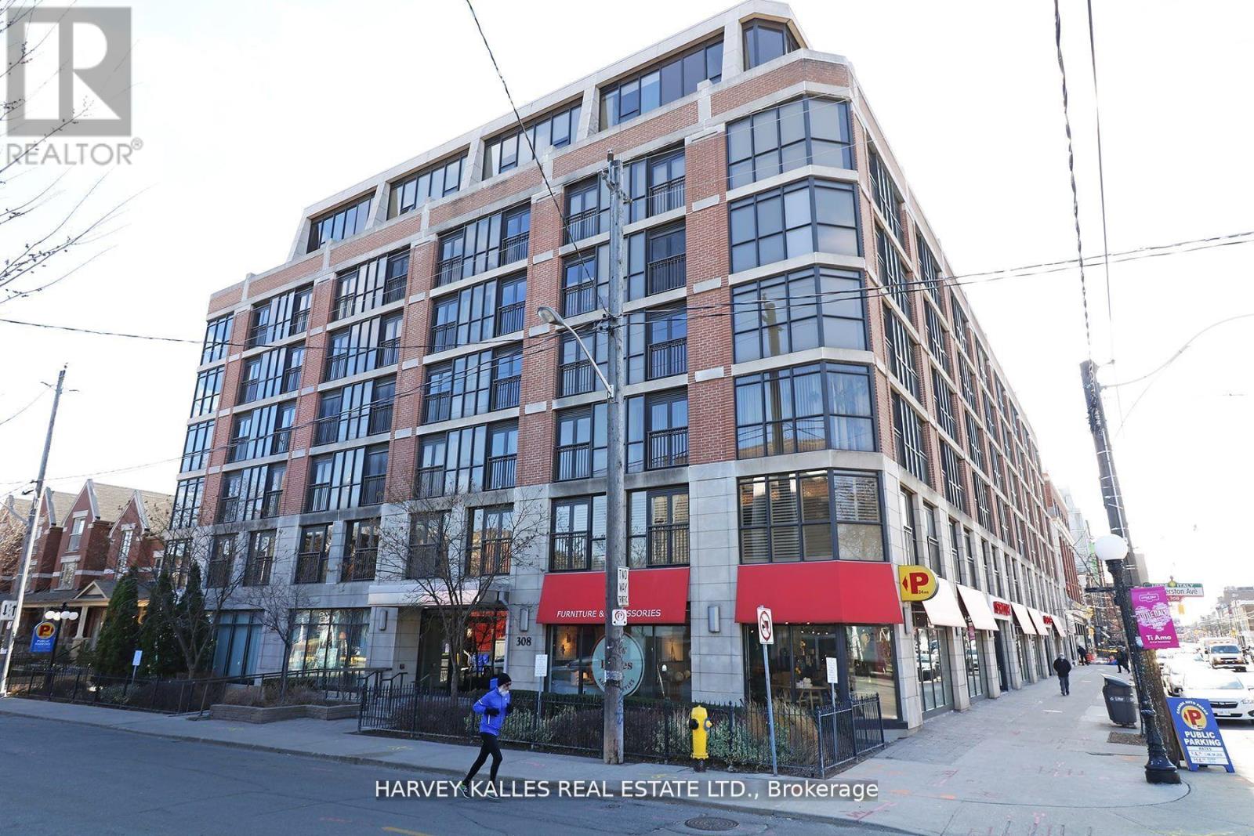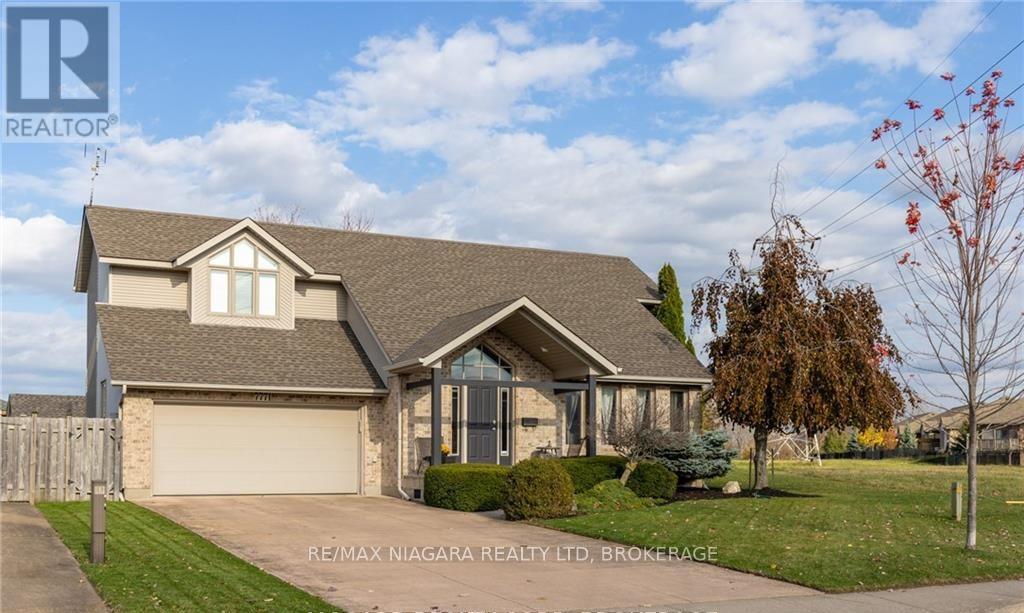344 Maplehurst Avenue
Toronto (Willowdale East), Ontario
Attention!! All investor! Build Luxury dream home suit for you, we can help build and sell! Fabulous Opportunity To Invest permit (with special 37%coverage ) is ready ,Lot A 36*120, Lot B33*120 rear 48 feet, walk to Bayview ,Yonge Subway station, Bayview village Mall, also near to Highway 401,404 **Famous school Earl Haig SS, Bayview MS, Hollywood PS** ** This is a linked property.** (id:55499)
RE/MAX Imperial Realty Inc.
5115 - 70 Temperance Street
Toronto (Bay Street Corridor), Ontario
Beautiful two bedrooms two bathrooms corner unit with unobstructed view of Toronto in the heart of financial district. Steps to City of Toronto Civic Centre, shopping malls, many eateries. Floor to ceiling windows brings lots of natural light. Good size bedroom. Primary bedroom with 4 pcs ensuite. Building amenities incl. 24 hrs concierge, party room, exercise room, guest suites, business centre, rooftop. (id:55499)
Forest Hill Real Estate Inc.
2301 - 30 Ordnance Street S
Toronto (Niagara), Ontario
Welcome to your new home in the heart of downtown! This bright and modern 1-bedroom condo offers stunning views of both the lake and the CN Tower from a large south-facing balcony. Big floor-to-ceiling windows fill the space with natural light.The open-concept kitchen features quartz countertops, a stylish backsplash, and stainless steel appliances. Enjoy high 9-foot ceilings and wood floors throughout the unit.Located close to everything you needjust steps from the lake, Liberty Village, King West, parks, grocery stores, restaurants, public transit, and the Gardiner Expressway. Youre also a short walk from Trinity Bellwoods Park and Queen Street West.Don't miss this chance to live in one of Torontos most vibrant neighborhoods! (id:55499)
Royal LePage Real Estate Services Ltd.
2 - 1074 St Clair Avenue W
Toronto (Oakwood Village), Ontario
L-I-V-E ! R-E-N-T ! F-R-E-E ! - ONE (1) months free on a 13 month lease! Welcome to this exciting offering in dynamic Oakwood Village. This 2BR apartment features large bedroom and excellent layout is located in abuilding of such distinct and historical character that is based in a such a central, dynamic, and safe neighbourhood. Be the one to live in this freshly renovated 678 Square Foot gem and benefit from the brand new appliances (fridge, freezer, stove, oven, and dishwasher) as well as the tastefully designed aesthetic touches. The art deco style of your new home will inspire inhabitants and guests alike and enjoy the spacious pad, updated kitchen, large living/dining room and durable hardwood flooring. The Regal Heights neighbourhood in trendy St. Clair West offers the best of Toronto's dining and retail scenes as well as wonderful schools, green spaces and places of worship. An opportunity not to be missed. (id:55499)
Harvey Kalles Real Estate Ltd.
504 - 77 Harbour Square
Toronto (Waterfront Communities), Ontario
Exceptional opportunity to own a beautifully updated waterfront residence with unobstructed lake views in one of Toronto's most established and sought-after communities.This bright & cozy suite features a practical layout with Bedroom + large storage that can be used as a separate den. Natural light fills the unit. Located just steps from Toronto premier attractions including Toronto Islands, Rogers Centre, Scotiabank Arena, Ripley's Aquarium, and Union Station this building offers unmatched access to both lifestyle and convenience. Walking distance to financial district . Residents enjoy access to an impressive array of amenities: an oversized fitness centre, squash court, indoor pool, rooftop patio with BBQ, in-building restaurant, 24-hour concierge, fast elevators, visitor parking, and a complimentary shuttle service to key downtown destinations. Parking and locker are conveniently located on the same floor. Maintenance fees include heat, hydro, water and cable TV representing incredible value in a prime waterfront location. For those seeking comfort, convenience, and an unbeatable urban lifestyle, this property is not to be missed. (id:55499)
Right At Home Realty
626 Huron Street
Toronto (Annex), Ontario
Investment opportunity for a luxury multiplex in Toronto's Annex -- Steps from Dupont and Spadina Stations, this well maintained 4-unit property contains renovated units across over 4,000 square feet with clever design, efficient use of space, modern upgrades, and additional income potential ---- Unit 1 spans 3 levels, blending character with modern living. Features include a spacious bedroom with ensuite bath, laundry, office space, and a walkout to a private deck ---- Unit 2 is a bi-level, 2nd-storey layout with modern and practical living, dining, and kitchen walking out to a private deck. Down to the extra large main floor bedroom finds an ensuite bath, laundry, and office nook ---- Unit 3 is a true owner's suite. A top-floor, beautifully designed space with glass rail, custom kitchen cabs, Quarts counters, Miele cooktop + oven, Sub-Zero fridge, skylights, laundry, and a 260 sq ft rooftop deck. This unit holds one of the two detached garage parking spaces ---- Unit 4, the lower level 2 bedroom unit with private entry, features a renovated, eat-in kitchen, laundry, patio walk-out, and a bright, additional live + work space with floor-to-ceiling windows that leads upstairs to the primary bedroom ---- A newer detached garage holds two parking spaces for units 1 + 3, and raised storage racks for all four units. Laneway potential here and report is available. Systems include roof (2009), Boiler (2011) and three ductless AC/ Heat Pump Units (2019-2021) All apartments are currently tenanted. Three separate hydro meters. Financials available. **EXTRAS** #1- Fridge, Stove, DW, W+D, Blinds, Light Fixtures (ELFs)...#2- Fridge, Stove, DW, W+D, Blinds, ELFs...Unit #3- Fridge, Cooktop, Oven, DW, W+D, Microwave, Blinds, ELFs...Unit #4 Inc; Fridge, Stove, DW, W+D, Blinds, ELFs. 3 Ductless Units. (id:55499)
Realosophy Realty Inc.
2209 - 2015 Sheppard Avenue E
Toronto (Henry Farm), Ontario
Monarch-built ULTRA 1+1 corner unit bright and spacious! This unit offers an unobstructed northeast view, a large side-to-side balcony, and laminate flooring throughout. The spacious den, complete with a door, can easily serve as a second bedroom. The open-concept living and dining areas provide a great space for entertaining. One parking spot and one locker are included. Residents enjoy a range of top-notch amenities, including a gym, pool, sauna, party room, media room, and guest suites. Conveniently located with easy access to the subway, TTC, Highways 401 & 404, Fairview Mall, T&T Supermarket, and more. (id:55499)
Aimhome Realty Inc.
86 Helendale Avenue
Toronto (Yonge-Eglinton), Ontario
Tucked away on a quiet residential street just steps from the vibrant heart of Yonge & Eglinton, this stylish home offers the perfect blend of city energy and private comfort. Thoughtfully designed with an intuitive floorplan, the home features spacious principal rooms and seamless flow across all levels. Bright, sunny and south facing. Gas fireplace in the living room, two bedrooms on second floor, ideal for city living. A separate basement bachelor which helps with the mortgage. Updated and well maintained. Walk out to the backyard, wide mutual drive with parking in the rear. Unlicensed front parking pad. Stove, fridge, washer and dryer in each unit, Main floor has a dishwasher too! Central Air Conditioning. NOTE: PHOTOS HAVE BEEN VIRTUALY STAGED. Both units are tenanted. Main floor tenanted to August 1st 2025.Basement month to month at $1,350.00 Kitchen walks out to a deck and a back yard/parking. Lot size, age and legal description are from Geowarehouse, room sizes are from the floor plan. (id:55499)
Harvey Kalles Real Estate Ltd.
709 - 5508 Yonge Street
Toronto (Willowdale West), Ontario
Must See!! Luxury Pulse Condo In The Heart Of North York. Gorgeous City Day & Night View. Functional Layout. Open Concept & Split Bedrooms. Bright, Clean & Spacious Unit. Gourmet Kitchen W/Granite Countertop And Brand New S/S Appliances. Well Maintained With Freshly Painted. Steps To Finch Subway, Go Station, Supermarket & Shopping On Yonge. Mins To Hwy 401. Great Building Facilities: 24 Hr Concierge, Gym, Golf, Billiard, Theater Rm, Guest Suite (id:55499)
Right At Home Realty
409 - 15 Vicora Linkway
Toronto (Flemingdon Park), Ontario
Rare Find! Opportunity To Own In The City! Welcome To This Large, Bright, Spacious, 2 Bedroom, 1 Bathroom, Condo! Centrally Located, Renovated Condo, 2 Bedrooms, 1 Bathroom, Ample Storage. New - Flooring, Interior Doors & Hardware, Closet Doors, Light Fixtures, Window Coverings, Balcony Flooring and Freshly Painted. Upgraded Open Concept Kitchen, Tons of Cupboards/Drawers, Pantry, Kitchen Island with Breakfast Bar, Stainless Steel Appliances: Refrigerator, Stove, Built-In Microwave w/Exhaust Fan, and Built-In Dishwasher. Includes One Exclusive-Use Parking Spot And One Exclusive-Use Locker. Well-Managed Building, Renovated Hallways, New: Unit Entry Doors & Balcony Railings. All-Inclusive Maintenance Package Includes: Great For a Fixed Income. Heat, Hydro, Water, Rogers Cable TV, Parking, Locker and Building Insurance. Location Highlights: Schools, Public Transit, Metrolinx Eglinton Line, Shopping Centres, Supermarkets, Community Centre, Skating Arena, Library, Golf, Trails and Parks. Easy Access to the Don Valley Parkway, 401 and Eglinton Avenue, Commuting is a Breeze. Minutes from Downtown Core. Live & Own In The City, Affordably! Turn Key Ready! (id:55499)
Homelife/vision Realty Inc.
Ph09 - 308 Palmerston Avenue
Toronto (Trinity-Bellwoods), Ontario
Indulge in luxury with this rarely offered two-level penthouse in the heart of Little Italy/Trinity-Bellwoods. Boasting 2.5 bathrooms, wood floors, and an open-concept kitchen, this gem features two bedrooms plus a spacious den/home office. Enjoy floor-to-ceiling windows, high ceilings on the main floor, and a 165 sq. ft. terrace with stunning unobstructed views. Steps away from TTC, bars, restaurants, and shops. Includes parking space and locker. Frigidaire fridge, Bosch dishwasher, Total five appliances. Ample storage with walk-in closet off the master bedroom and laundry on the main floor. Live in style and convenience in this Little Italy penthouse. Unit is 1127 sq ft (floor plans), balcony is 165 sq ft (Floorplan) Tenanted month to month at $3200/month. Photos have been digitally staged. (id:55499)
Harvey Kalles Real Estate Ltd.
7771 Alpine Drive
Niagara Falls (213 - Ascot), Ontario
Beautiful two-storey home, located in the highly desirable north-end directly across from Park! Amazing curb appeal and a double wide concrete driveway and double attached garage (21.6' x 21.4') Open Concept design with oversized windows throughout.Large kitchen with plenty of cupboard and counter space with sliding doors to entertainment sized deck, fenced landscaped yard, three-sided fireplace in the living rm area and formal dining room. The second level features two bedrooms including a large primary bedroom with a walk-in closet that leads through to the ensuite privileged bathroom. This bathroom has a jetted corner soaker tuband a separate walk-in shower. Lower level finished with large recroom and third bedroom. There is plenty of storage space plus a cold room. This family-friendly neighbourhood is popular for many reasons as it is close to shopping amenities, highway access, parks and schools. The home shows beautifully. (id:55499)
RE/MAX Niagara Realty Ltd












