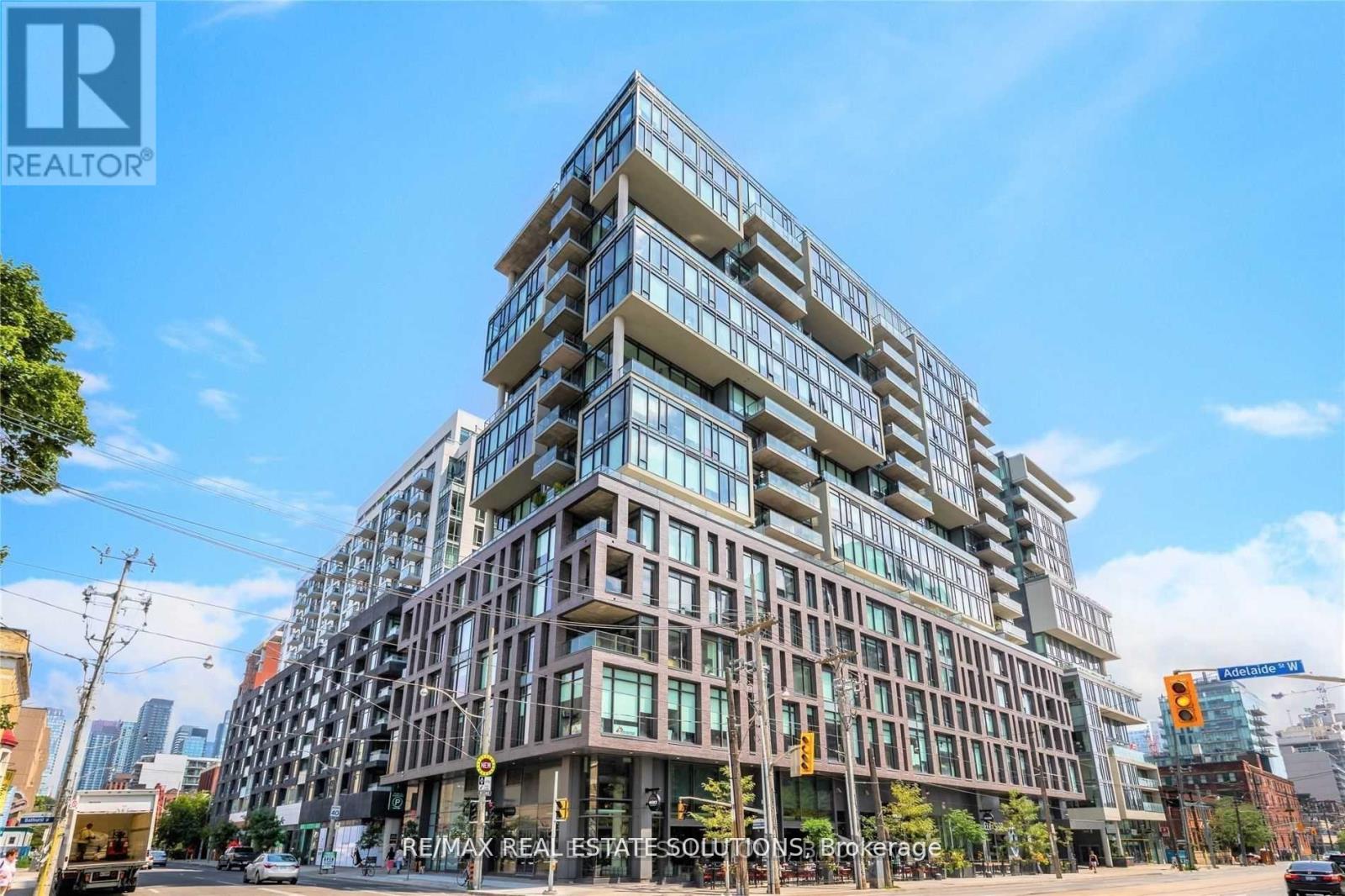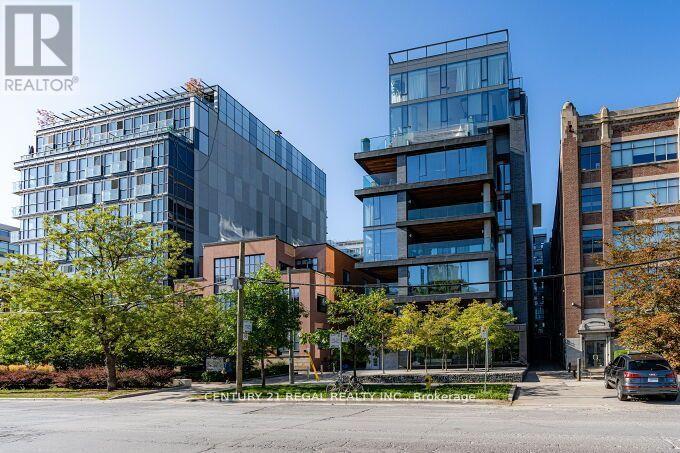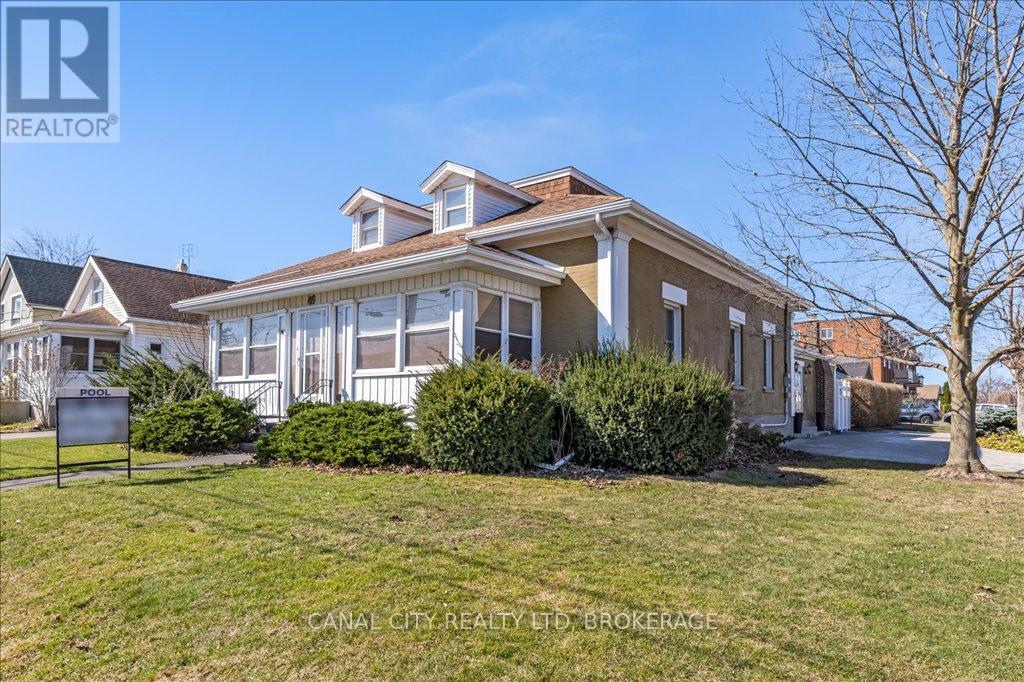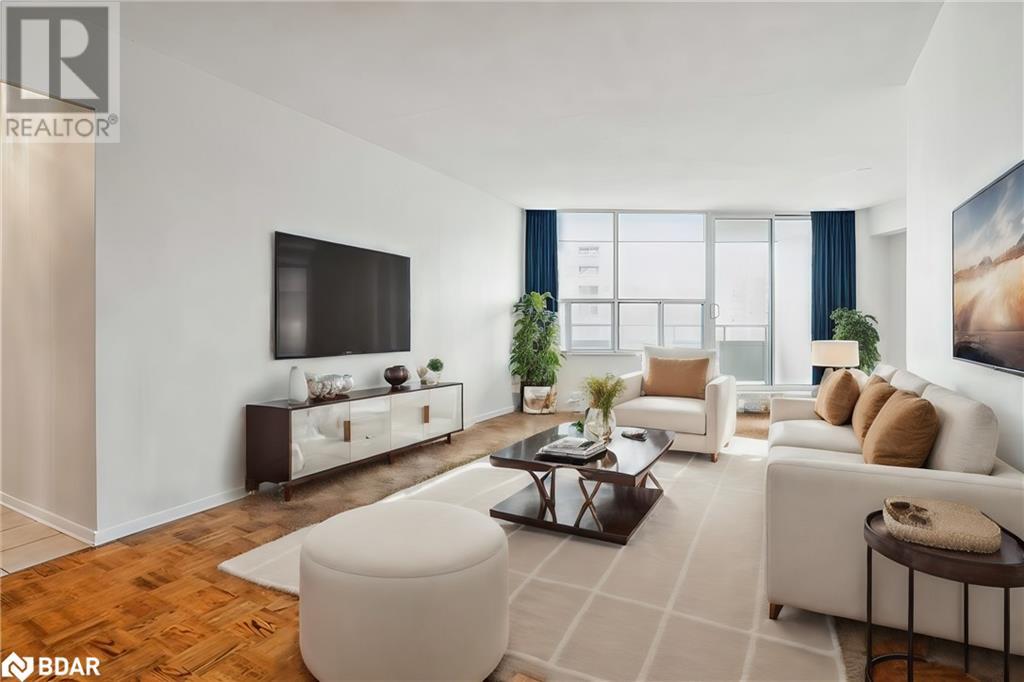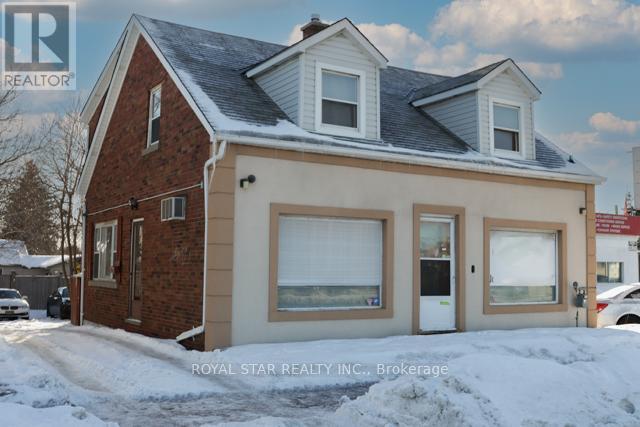407 - 111 Bathurst Street
Toronto (Waterfront Communities), Ontario
This 1-bedroom, 1-bathroom loft at One Eleven Bathurst in the vibrant King West neighborhood is available in immediate occupancy. Featuring floor-to-ceiling windows that provide captivating western exposure, the space is bathed in natural light. The loft's 9-foot exposed concrete ceilings add an industrial-chic aesthetic, while the modern, European-inspired kitchen enhances its appeal. One Eleven Bathurst offers desirable amenities, including a concierge, guest suites, a party room/meeting room, and a rooftop deck for relaxation. Enjoy the convenience of seamless access to TTC right at your doorstep, making it easy to explore the dynamic surroundings, including trendy restaurants, cafes, and shops. Experience the perfect blend of style and convenience. (id:55499)
RE/MAX Real Estate Solutions
201 - 500 Wellington Street W
Toronto (Waterfront Communities), Ontario
This stunning 1/2 floor luxurious suite offers the best in boutique living. This chic 15 suite,10 storey boutique building, located just east Portland Street. This unit boasts floor to ceiling windows, private elevator access, premium stainless steel appliances, Scavolini Italian kitchen, 900 square feet entertaining of two terraces (second terraces only available this 2nd floor) equipped with gas line for BBQ & waterline offers the best for outdoor entertaining. Two large bedrooms with ensuite baths, plus an additional den / additional bedroom area. Lots of natural light. Private elevator. Located in the Heart of it all. King West restaurants, park, shopping. Steps to transit. Parking spot & Locker included. This is a must-see. Interior 3,470 sq. ft. (id:55499)
Century 21 Regal Realty Inc.
101 - 38 Forest Manor Road
Toronto (Henry Farm), Ontario
Welcome to this Spectacular 2Br+2Bath Suite In The Prestigious Emerald City Community. Modern Style Decor. 10' Ceiling & Laminate Thru-Out. Modern Kitchen With S/S Appliances. Floor To Ceiling Windows. Fantastic Layout With Large Balcony! Bright And Spacious With The Best Building Amenities. Super Convenience Location: Bus Stop & Freshco Supermarket @ Door Step. Close to Medical Centre, Park, Library & all Amenities. 7 Mins Walk To Don Mills Subway, Fairview Mall & Tnt Supermarket. Across Street From The New Community Centre, Elementary School. Mins To 401&404/Dvp. **EXTRAS** 24 Hrs Concierge, Gym, Indoor Pool, Sauna, Roof Top Garden w/Bbq Area, Yoga Studio, Media Room, Guests Suits, Party & Meeting Rooms, Underground Visitor Parking.. Indoor Direct Access to Freshco through P3 Level. (id:55499)
Adjoin Realty Inc.
729 Line 1 Road
Niagara-On-The-Lake (108 - Virgil), Ontario
Welcome to this breathtaking modern residence in Virgil located within walking distance to restaurants, shopping, banks, park, arena, school. Local wineries nearby and just a few minutes drive to Niagara-On-The-Lake. From the moment you step into the foyer you are greeted by a central staircase and a glass tube elevator that runs from the first floor to the third. For professionals working from home or running your small business, there is a main floor office space with it's own washroom for convenience and privacy from the rest of the home. This room can also be used as an additional bedroom. The second floor is an open concept living area and kitchen with stainless steel appliances, dishwasher, marble counter tops and balcony. The finished basement contains a large rec room, a wine cellar and a three piece bathroom. There is plenty of balcony space, six balconies in total, and the property is beautifully landscaped. All the finishes are upgraded, from the refined luxury vinyl plank floors, to the tall floor to ceiling windows, this hidden gem is made to impress. Snow removal, Grass cutting and utilities are the responsibility of the tenant. (id:55499)
Royal LePage NRC Realty
49 Pine Street S
Thorold (557 - Thorold Downtown), Ontario
Charming 4 bedroom home in the heart of Thorold! This spacious 2547 sq/ft, 1.5 storey home offers the perfect blend of history, character, comfort and modern conveniences. Step inside to find a cozy living room with an electric fireplace (with the original wood fireplace still intact), a main floor bedroom and laundry room as well as a 4 piece bath. The separate dining room and family room provide plenty of space for entertaining, while the 3 season sunroom and enclosed front porch are perfect for relaxing year-round. On the second level you will find 3 additional generously sized bedrooms with ample storage as well as an another 4 piece bath. Step outside to your 24 by 38 foot inground pool and gazebo area, complete with solar panels for efficient heating. The fully fenced backyard provides privacy and plenty of space for outdoor enjoyment. Additional features include 200 amp service, basement workshop area, central vacuum, new oil tank and plenty of storage throughout. Conveniently located close to schools, shopping and a short walk to Historic Downtown Thorold and all amenities, this home truly has it all. Don't miss out, schedule your showing today! (id:55499)
Canal City Realty Ltd
74092 Wellandport Road
Wainfleet (879 - Marshville/winger), Ontario
Welcome to 74092 Wellandport Road.A true 4 bedroom and 2 bathroom farmhouse on a beautiful 1 acre lot youll find this renovated and remodeled property that has open concept kitchen and dining area with custom kitchen, dining island, walk in pantry and appliance cupboard, stainless appliances and much more. Besides the 4 bedrooms, there are multiple living areas on the main floor alone. With the kitchen and dining area, the large living room, and addition of the family room (which can also be used as an inlaw with its own separate entrance or much more). The extra spaces mean everyone has room to move and find quiet space. Both full bathrooms have been renovated and updated for design and practical layout. And the best part? Walk out to the back onto the large deck to the dream lot your family will fall in love with, equipped with newer above ground pool. A short drive to incredible local attractions like Chippewa Creek Conservation area to enjoy the beach, fishing and camping; Just over 10 minutes to enjoy a beach day in Wainfleet, or at Long Beach Conservation area. Or, go right around the corner and take advantage of the great fishing, paddling, and even snowmobiling on the Welland River. The basement is unfinished but has high ceilings and could easily be done, and also has a separate entrance from the breeze way so inlaw or investment opportunities would work well. The breeze way also connects the attached garage and screams of potential and would be very practical for family life. Come and see this gem today. (id:55499)
Royal LePage NRC Realty
15 Vicora Linkway Unit# 1210
Toronto, Ontario
Welcome to this bright and spacious family sized condo in the city. This home features 3 bed 2 bath with large balcony. Well maintained and freshly painted. Generous sized eat-in kitchen with walk-in pantry. Plenty of counter top space and cabinetry. Hardwood flooring throughout. Primary bedroom with 2 pc ensuite and large walk-in closet. Lots of storage with two hallway closets. Formal dining with walkout to a large balcony. Sit back, relax and enjoy Fantastic open city views. Maintenance fees include all utilities + Cable. Fantastic Neighborhood. Close to all amenities. Schools, Parks, Rec. Center, Malls, Shops and Trails. Public Transit. Quick access to highways, DVP/401. Minutes from New Crosstown LRT and Ontario Line. Well maintained building. Amenities: Gym. Indoor pool. Sauna. Rec Room. Security. Visitor Parking. Laundry. 1 parking and 1 locker. (id:55499)
RE/MAX West Realty Inc.
4232 Longmoor Drive
Burlington (Shoreacres), Ontario
Nestled in the coveted Shoreacres neighbourhood of South Burlington, this fully renovated detached home offers refined living at its best. This stunning property offers 2,473 sq. ft. of above grade living space with 4 spacious bedrooms plus a versatile office/guest room, ideal for remote work or hosting visitors. The inviting foyer features heated tile floors and ample storage, providing both functionality and style. The heart of the home is the expansive living room with soaring 14-foot ceilings, a cozy gas fireplace, and an abundance of natural light pouring through large windows. The formal dining room offers the perfect space for entertaining, while a second living/family room creates a warm, welcoming environment for everyday living. With 3 full bathrooms including a private primary retreat, this home combines convenience and quality. The large walk-in closet adds an extra touch of comfort and practicality. Step outside to your own private oasis two walkouts lead to a large balcony, in addition to an expansive deck, perfect for outdoor entertaining. The lush, private backyard provides ample space to relax or play. The home also features a durable metal roof and stucco exterior. Ideally located within walking distance of Nelson Path/High School, and just minutes from the tranquil shores of Lake Ontario and downtown Burlington, this home offers the perfect balance of privacy and convenience. (id:55499)
Sutton Group-Admiral Realty Inc.
236 Keppel Circle
Brampton (Brampton North), Ontario
Welcome To 236 Keppel Circle, Beautiful Mattamy built Home. Modern Style Open Concept Layout. 1 Bedroom On the Main Floor With Full Washroom, 3 Bedrooms On The 3rd Floor. Huge Kitchen With Plenty Of Cabinets, Quartz Countertops And Brand New Stainless Steel Appliances. Brand New Washer And Dryer Upstairs. Many Upgrades In The House. Close To All Amenities. Must Visit!!!! Stainless Steel Appliances. Fridge, Stove, Dishwasher, Washer & Dryer. (id:55499)
Royal LePage Flower City Realty
1202 - 15 Towering Heights Boulevard
St. Catharines (461 - Glendale/glenridge), Ontario
Welcome to unit #1202 in wonderful 15 Towering Heights. Located in a sought after area of South St. Catharines and walking distance from grocery stores, hopping, parks, trails and much more. The unit is a spacious 2 bedroom and 2 bath (one half bath), that has undergone a complete transformation. The stunning custom kitchen with hard surface counter tops and modern stainless steel appliances has lots of cabinet space for all your need. With a beautiful back splash and under cabinet lighting you will truly be impressed. Both bedrooms are quite spacious. The primary has the addition of a 2 piece en-suite for convenience while the second large bedroom has also been utilized as an office area with custom cabinetry and well thought out design. The front entrance adds an elegant entry way, with the practical touch of bench seating, shoe storage and more. Two ductless split units were also installed to ensure your comfort in every season. A fantastic unit you won't want to miss. (id:55499)
Royal LePage NRC Realty
2139 Kingsway Drive
Kitchener, Ontario
Operate your business while enjoying the comfort of this charming three-bedroom detached home. Perfectly positioned for your maximum exposure, the property offers fantastic visibility from Hwy 8 and is just minutes from Hwy 401 - ideal for signage and attracting customers. Whether you're looking to establish a home-based business, office, or studio, this location supports endless possibilities. A rare opportunity to combine convenience, accessibility, and comfortable living in one dynamic space. (id:55499)
Royal Star Realty Inc.
2139 Kingsway Drive
Kitchener, Ontario
Operate your business while enjoying the comfort of this charming three-bedroom detached home. Perfectly positioned for your maximum exposure, the property offers fantastic visibility from Hwy 8 and is just minutes from Hwy 401 - ideal for signage and attracting customers. Whether you're looking to establish a home-based business, office, or studio, this location supports endless possibilities. A rare opportunity to combine convenience, accessibility, and comfortable living in one dynamic space. (id:55499)
Royal Star Realty Inc.

