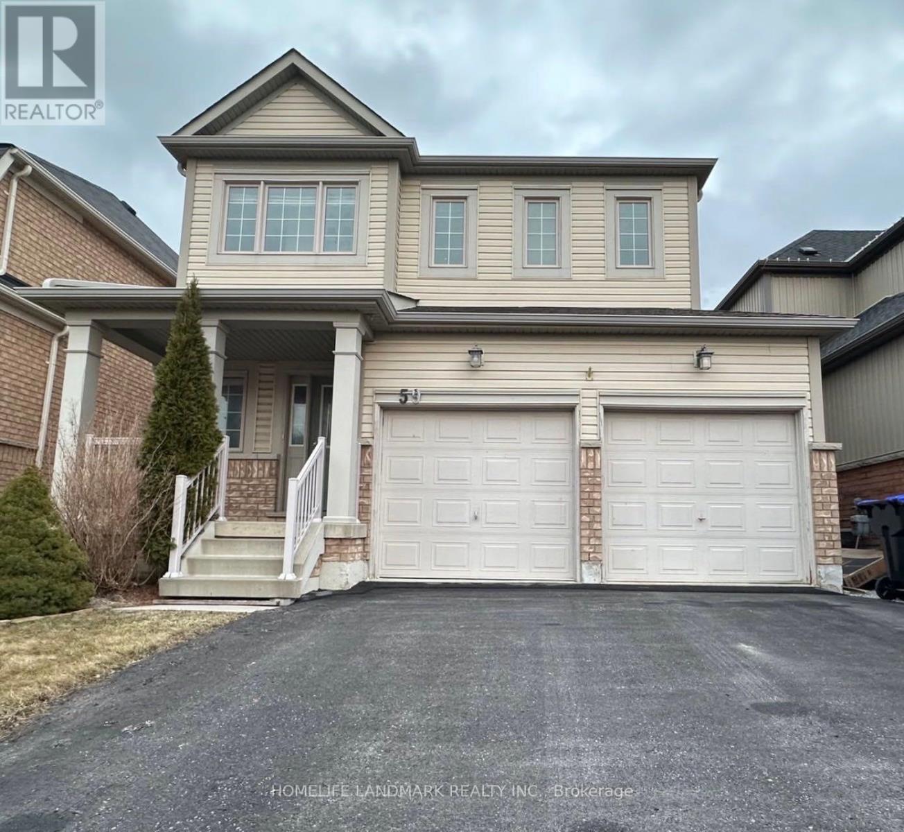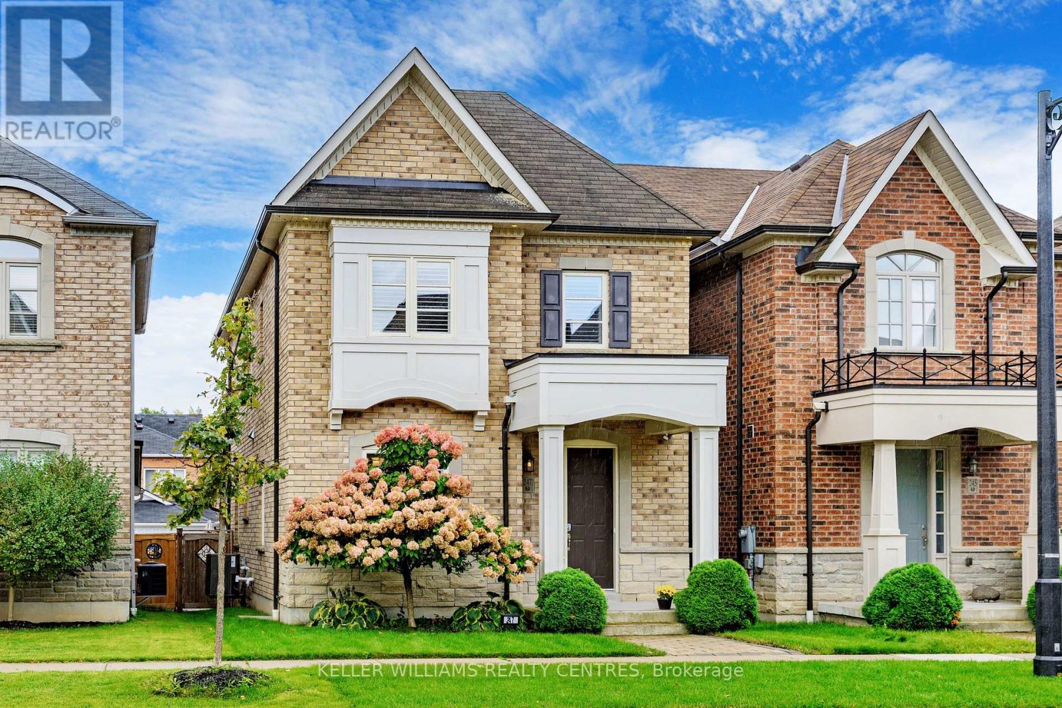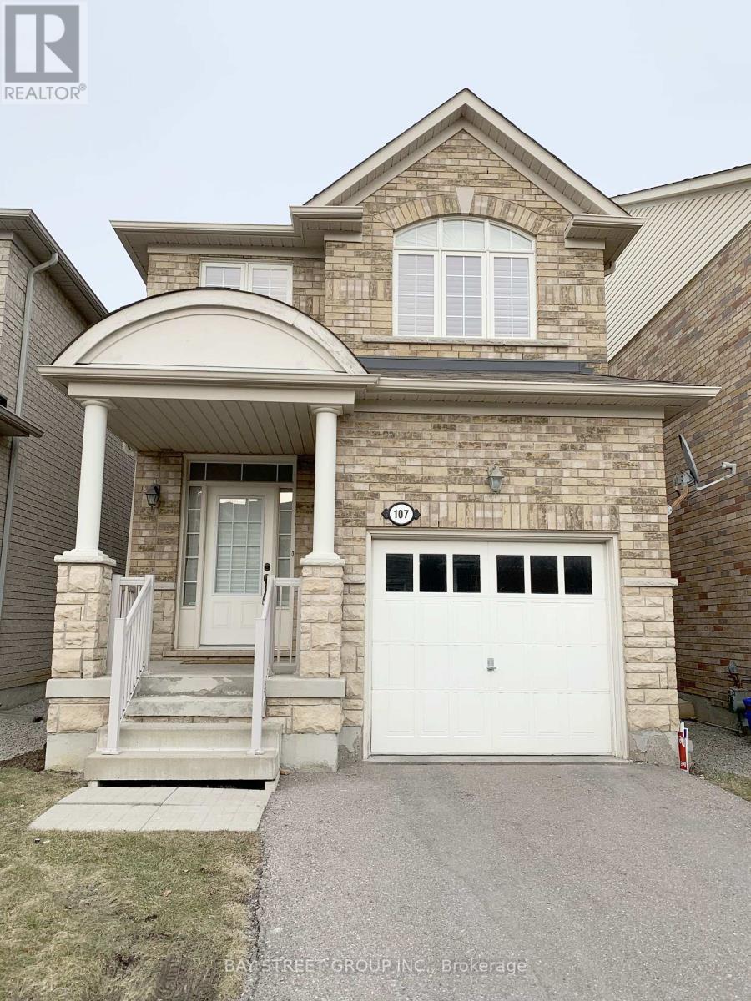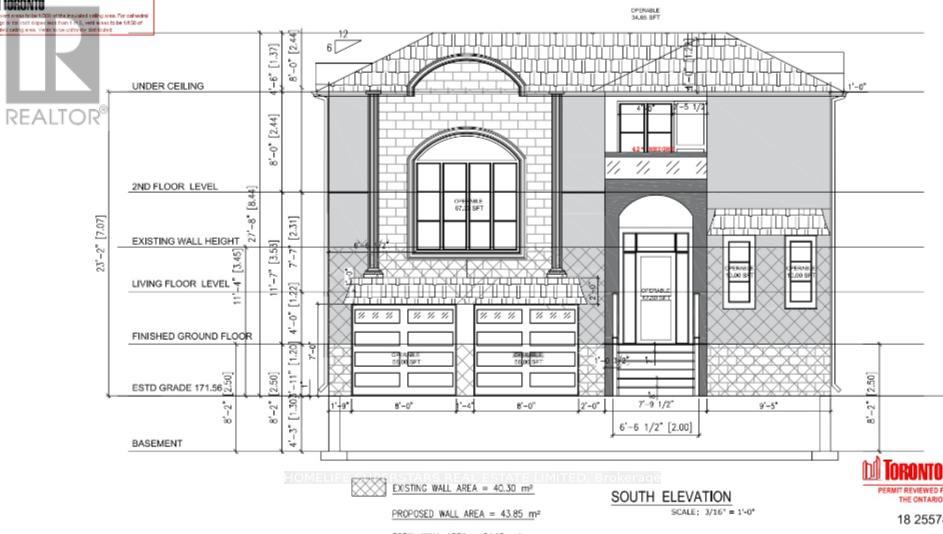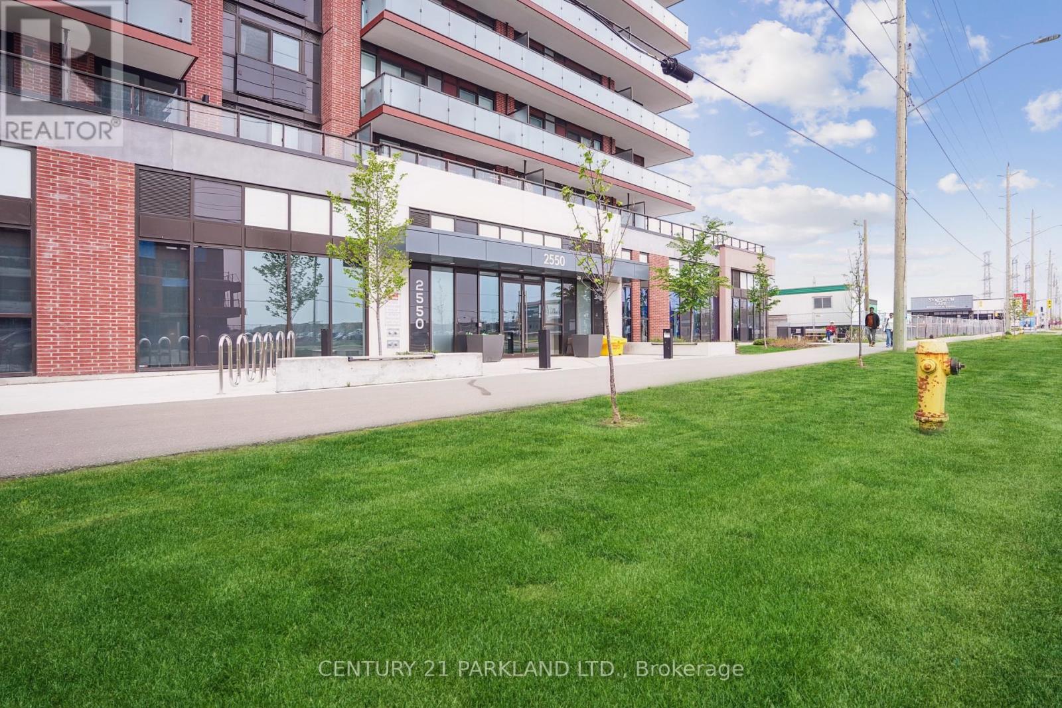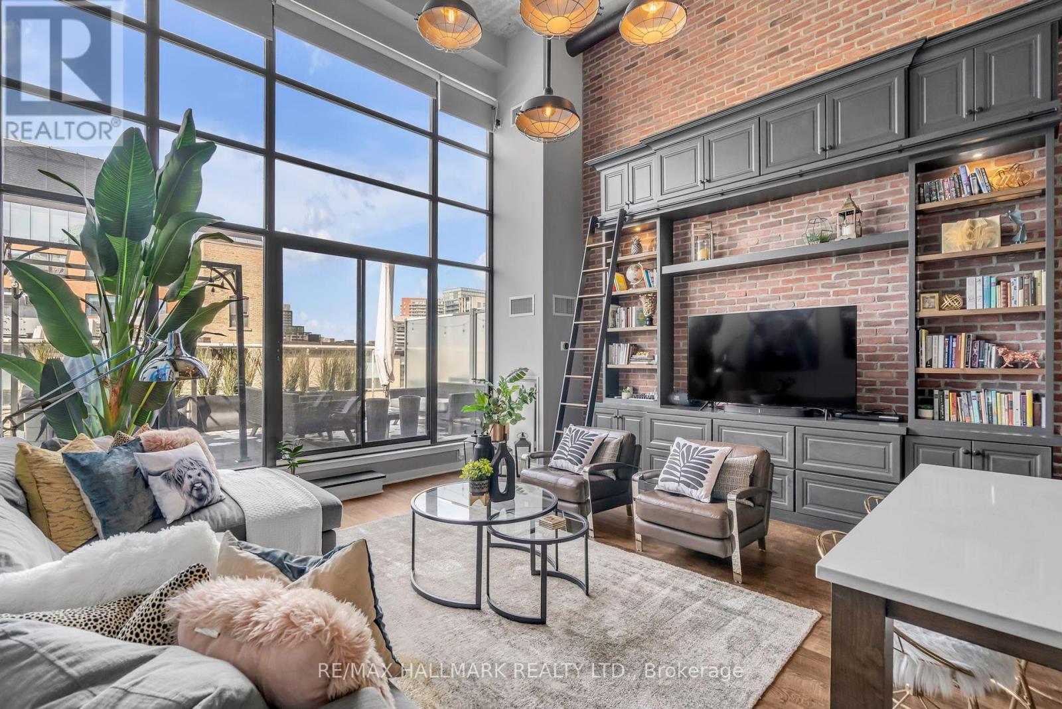1011 - 3700 Highway 7
Vaughan (East Woodbridge), Ontario
Great Price And Value For Large 2 Bd/2bath W. Parking And Locker In Fabulous Location. Spacious Layout. Spotless! Large Principle Rooms And Open Concept With Great Balcony Offering Gorgeous Sunset Views. Bright, Spacious Bedrooms With Durable Berber Broadloom And Large Bathrooms. New Stacked Washer/dryer, Stove, Fridge And Micro Included. Freshly Painted. Granite Countertop In Kitchen And Wooden Cabinetry. Conveniently Located Steps Away From Shops, Hwys, Transit, Subway, Schools, Restaurants, Major Shopping, Places Of Worship, Rec Centres & Hospital. Enjoy A Myriad Of Amenities Including Pool, Golf Simulator, Well Equipped Gym, Party Room, Underground Car Cleaning. Gorgeous Views Of Green Space And The City Scape Of Vaughan. Stores In Lower Level Include Nail Salon, Jewellery, Food Spots. Across From Major Brand Stores, Like LCBO, Best Buy, Winners, Indigo. Blinds, ELF's And Underground Parking And Locker All Included! !Only A++ Tenants. Immediate Occupancy. (id:55499)
Royal LePage Real Estate Services Ltd.
39 John Dallimore Drive
Georgina (Keswick South), Ontario
This new 4-bed+den, 4-bath, 2-storey home backs onto a ravine. As you walk into the bright foyer, you immediately notice the 10-foot ceilings & extensive customization, including 5.5 Vintage Wire-Brushed Angora hardwood floors & custom 12"x24" porcelain Anthracite Matte Gray floors in the foyer, powder room, breakfast & kitchen area. The open-concept layout effortlessly connects the dining room, server quarters, living room & kitchen, creating a beautiful flow throughout. The gourmet kitchen is fully customized & features high-end KitchenAid SS appliances, extended cabinetry & Quora Alaskan White quartz counters. Tumbled Herringbone backsplash extends from stove to ceiling & an impressive waterfall island accommodates bar seating, providing the perfect place to gather w/ guests. The living room features a cozy fireplace & multiple large windows, offering stunning views of the ravine & wildlife. Upstairs are 4 spacious bedrooms w/ the primary featuring 2 W/I closets, 1 linen closet & a 5-piece ensuite w/ his & hers sinks & a frameless shower tiled w/ custom porcelain & Granite Mosaic tiles. The free-standing soaker sits on the 12"x24" Davenport Mika HD porcelain surface. The 2nd bedroom has a 4pc private ensuite while the 3rd & 4th share a Jack & Jill 5pc bath. The tiled laundry room has a vanity, providing additional functionality & brand new Whirlpool high-end laundry equipment. It's located in the highly desirable community of Keswick and is perfect for anyone seeking work-life balance/a place to call home. A tankless hot water system delivers the hot water throughout the house. May 2025 new fenced back yard. The walk-out basement is not included in the rent. (id:55499)
Royal LePage Rcr Realty
59 Faris Street
Bradford West Gwillimbury (Bradford), Ontario
This exceptional 3-bedroom, 3-bathroom home with a double-car garage is a true gem in Bradford's highly sought after Central Great Area! From the moment you step onto the covered front porch and enter the home, you'll be captivated by the soaring open-to-above foyer. The thoughtfully designed main floor, convenient garage access, and a spacious eat-in kitchen. The kitchen seamlessly flows into the great room, creating the perfect space for entertaining and everyday living. Step outside to a generously sized deck, overlooking a large backyard ideal for outdoor enjoyment. Upstairs, The spacious master bedroom is complemented by a 4 piece ensuite while the second floor laundry room adds convenience. well-appointed layout maximizes space and functionality. Two additional bedrooms are well-balanced in size, allowing for effortless furniture placement. The unfinished basement presents an incredible opportunity to customize the space to suit your needs whether it's a recreation area, home office, or additional living space. Close To Hwy 400, Schools, Parks, Trails, Rec Centre, Library & Huge Shopping Center At Yonge & Green Lane.Don't miss out on this beautiful home. (id:55499)
Homelife Landmark Realty Inc.
247 Paradelle Drive
Richmond Hill (Oak Ridges Lake Wilcox), Ontario
Welcome to 247 Paradelle Drive nestled in prestigious Oak Ridge Richmond Hill. This home sweet home features Functional and spacious layout with 9'ceiling ( Ground floor & 2nd Floor ), Approximate 3,000 sqft of living space ( included finished basement ). Professional finished basement with Kitchen, open concept family room with electronic fireplace and a bedroom with walk-in closet. Tons of upgrades w/throughout, California shutters, Pot Lights, Carpet Free, Crown moulding & upgraded kitchen with quartz countertop & stainless steel appliances ( Gas Stove, Hood Range ) Prim Bedroom W/ cozy 4pc Ensuite, All Bedrooms Are Generously Sized W/Large Window. Additional Office/Den on 2nd floor when working from home. Fully fenced backyard with easy maintain Interlock landscape and gazebo, Detached 2 cars garage. Sprinkler system in the front yard. Close to parks, Wilcox lake, golf & community center. Mins to Hwy 404 & Go Station. A perfect home to grow your family in a desire neighborhood ! (id:55499)
Keller Williams Realty Centres
107 Boticelli Way
Vaughan (Vellore Village), Ontario
Beautiful & Spacious 3 Bedroom Detached Home In Family Friendly, Highly Sought After Vellore Village! Well-Maintained And Ready To Move In Condition. Lots Of Upgrades* Hardwood Floors Throughout; Upper Level Laundry Room (Second Floor) For Convenience; Garage Door Entrance To The House And Directly To The Basement. One Minute Drive To Hwy 400, Close To Sports Complex, Event Centre, Wonderland, Indoor Playground, Vaughan Mills, Hospital And More! (id:55499)
Bay Street Group Inc.
1101 - 1625 Pickering Parkway
Pickering (Village East), Ontario
Welcome to your new home here in Pickering Village East! This open and bright condo is a getaway from the hustle and bustle - a sanctuary for you and your family to enjoy, night and day. An abundance of natural light floods the unit with a warm calmness, bouncing off the white walls and oak-inspired laminate flooring so nicely. After a hard day's work in your bright, home office with a view, head over to your renovated kitchen (2020) to cook a delicious meal, updated with new tile flooring, cabinets, fridge (2024) and dishwasher (2020). Need to take a load off? Take a few steps to your open-concept living room, kick your feet up, read a book or watch some Netflix, taking advantage of the airy and functional space. It's time to wind down for the night, but before hitting your pillow, head into your updated bathroom (2021) fully equipped with a walk-in shower, light-up mirror and large vanity. Time to hit the hay, walking into the bedroom, past his & her closet units with full length mirrors, and into your safe space. This condo unit alone is a dream but what if we told you it gets even better? You're located across the street from a park, including a kid's playground, tennis courts and soccer fields. You're a one-minute drive from The Shops at Pickering City Centre where you can enjoy amazing shopping and restaurants. You have quick access to the 401, Go Train, the Pickering Casino & Resort, grocery stores and multiple shopping areas including all your favourite stores. For those with kids, there are numerous great schools in the area, 8 public and 4 Catholic schools. Whether this is your first home, you're starting a family or you're looking to downsize, this condo has it all. (id:55499)
Right At Home Realty
12 Chatterton Boulevard
Toronto (Scarborough Village), Ontario
Builders, Renovators & Investors Here Is Your Opportunity To Construct A Beautiful Home In An Ideal Location | Renovate or Build A 3000 Sq.Ft. Home Backing Onto A Park | Permitted And Approved Drawings Ready For You To Build On This 50' x 125' Lot | Property being sold as-is, where-is (id:55499)
Homelife Superstars Real Estate Limited
2003 - 2550 Simcoe Street N
Oshawa (Windfields), Ontario
Incredible Condo Located In The Windfields in Oshawa. Great Value. Steps from Colleges, Shops, Hwy's & Transit. Includes A Modern Kitchen with a Quartz Countertop & Backsplash. It's Open Concept & has a Good Floor Plan With Lots of Natural Light! (id:55499)
Century 21 Parkland Ltd.
2007 - 18 Lee Centre Drive
Toronto (Woburn), Ontario
Well maintained 1 bedroom + Den unit at the heart of Scarborough! Unit faces south, away from the noise of the 401, while maintaining the convenience of being within walking distance of Scarborough town center and all the shops, restaurants and transit options that it has to offer. 1 parking and 1 locker included, All utilities included. (id:55499)
Nu Stream Realty (Toronto) Inc.
1012 Nt - 99 Broadway Avenue
Toronto (Mount Pleasant West), Ontario
Charming 1-bedroom apartment in the renowned Citylights building on Broadway Ave. This modern home features a sleek kitchen, soaring 9-foot ceilings, and a spacious balcony offering breathtaking city views. With stunning architectural design, top-tier craftsmanship, and professionally curated interiors, this is the best value in Yonge & Eglinton! Just a short walk to the subway, surrounded by endless dining and shopping options. Enjoy over 18,000 sq.ft. of indoor amenities and 10,000+ sq. ft. of outdoor space at The Broadway Club, including 2pools, an amphitheater, a party room with a chefs kitchen, a fitness center, and more! Alocker is included for added convenience. (id:55499)
Right At Home Realty
524 - 43 Hanna Avenue
Toronto (Niagara), Ontario
Custom designed west facing loft at historic Toy Factory, designed by HGTV designer Carolyn Wilbrink! Attention to detail in every moment of this space from the custom brick wall finished by a stone mason, industrial chandelier over living room, a soaring built in bookcase like no other...rolling ladder included! Floor to ceiling sound proof window panes separate the primary bedroom from main living space, oversized kitchen island, custom hood fan, herringbone marble backsplash and open glass cabinetry, an ensuite bathroom that speaks high end hotel and a private 217 sq ft terrace with partial lake views to retreat to throughout the day or night! (id:55499)
RE/MAX Hallmark Realty Ltd.
129 Rusty Crest Way
Toronto (Don Valley Village), Ontario
Welcome Home to the Easiest Move of Your Life Just Bring Your Suitcase! This stunning fully furnished 3-bedroom + den townhome combines quality, comfort, and convenience. Whether you're hosting dinner parties, working from home, or raising a family, this sun-filled space checks all the boxes.Step inside to a bright and airy layout featuring 12-ft ceilings in the living room with serene treetop views carried beautifully into the dining area and upgraded eat-in kitchen for seamless flow and style.Enjoy generous storage throughout, with custom closets and thoughtful finishes that elevate everyday living. The large den is perfect for a home office, while all three bedrooms are true, spacious retreats.The lower-level living room is ideal for entertaining, opening directly onto your own private outdoor oasis perfect for relaxing or al fresco dining.Located in a highly sought-after community, just minutes to Bayview Village, top-rated schools, lush parks, and major highways. (id:55499)
Core Assets Real Estate



