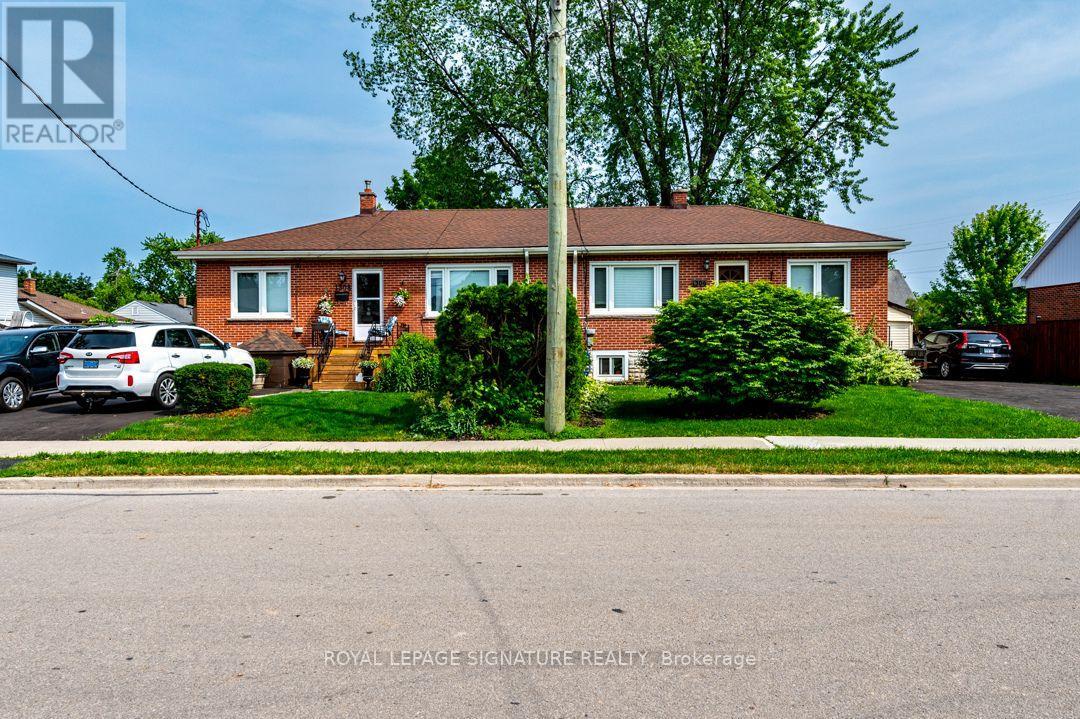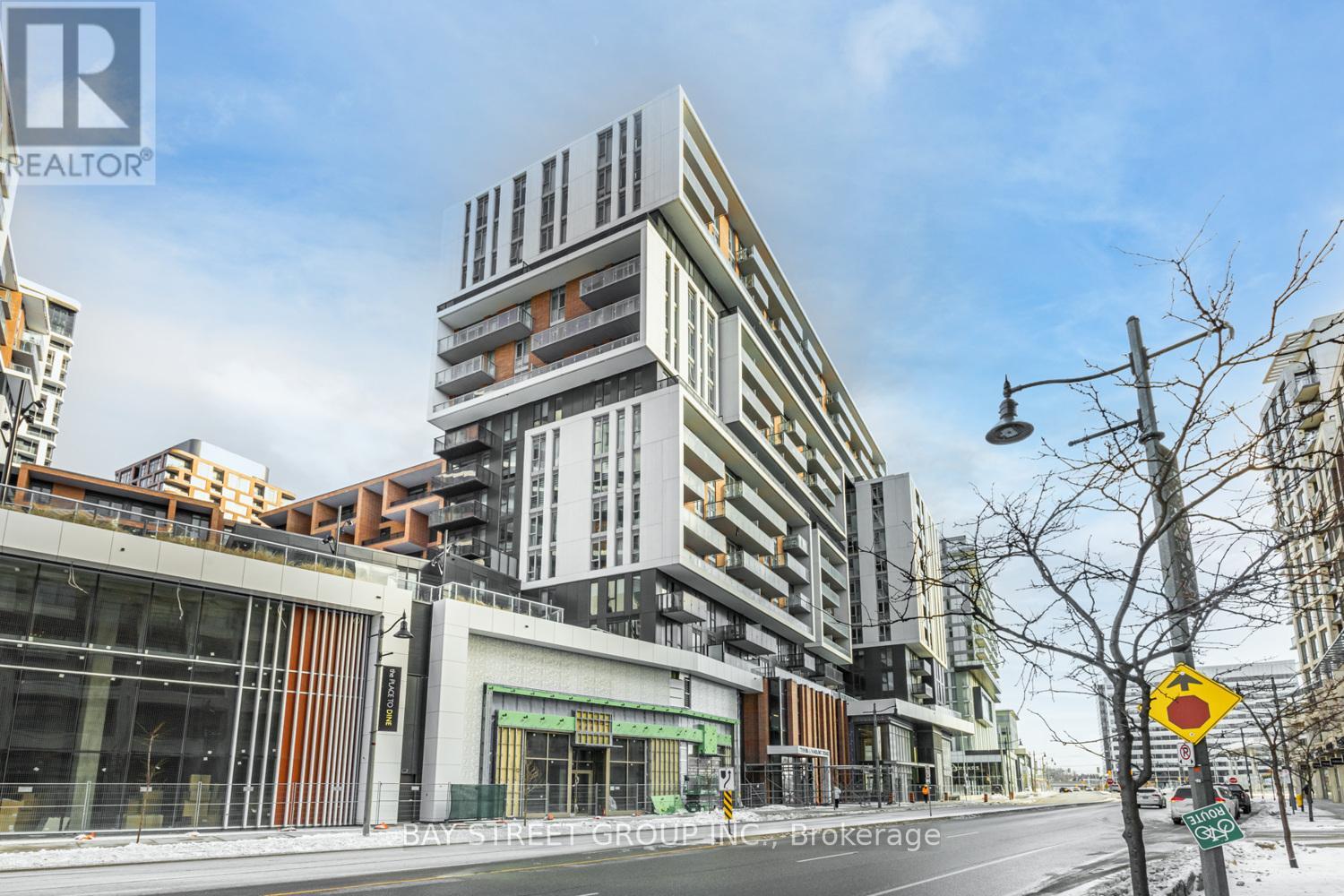66 Kalmia Road
Brampton (Credit Valley), Ontario
Introducing 66 Kalmia Rd, Brampton, A Detached Gem Nestled In The Peaceful And Family-Friendly Credit Valley Neighborhood. This Home Is The Epitome Of Turn-Key Living, Where Pride Of Ownership Shines Through In Every Corner! The 5 Spacious Bedrooms Upstairs Each Feature Its Own Attached Washroom, Providing The Ultimate In Comfort And Convenience. With 3 Bathrooms On The Upper Floor, Including a Balcony, Everyone Has Their Own Space. The Main Floor Offers A Convenient 2-Piece Powder Room, Perfect For Guests. Downstairs, The Fully Finished 2-Bedroom Legal Basement Apartment Includes A Washroom And A Separate Entrance, Ideal For Privacy Or Rental Potential.The Home Spans 3400 Sq. Ft. Above Grade, Giving You Plenty Of Room To Entertain Or Simply Unwind. The Double Garage And Concrete Driveway Add To The Curb Appeal, While The Private Backyard Is Perfect For Family Gatherings. Inside, You'll Enjoy Walk-In Closets In Two Of The Rooms, Plus A Charming Balcony Off One Of The Upstairs Bedrooms, Providing A Peaceful Retreat.This Property Offers The Perfect Combination Of Space,Style, And Functionality, Making It The Ideal Place To Call Home. Dont Miss Out On This Exceptional Opportunity In One Of Bramptons Most Sought-After Neighborhoods! (id:55499)
Century 21 Royaltors Realty Inc.
329 Ellwood Drive
Caledon (Bolton West), Ontario
Welcome to this beautiful bright sun-drenched Detached Home in Bolton's sought-after westend. This home has a lot to offer. The bright foyer offers a coat closet as you walk in. lt has 4large bedrooms, 4 baths and a beautifully finished recreation room in the basement. This househas over 2300 sq ft of living space. Stainless steel appliances, a breakfast bar has a walkoutoverlooking a fully fenced back yard. Enjoy open concept to the lovely family room with a gasfireplace, the California shutters create a fresh and modern atmosphere. There is a separatedining room that offers 12 ft Vault ceilings and floor to ceiling windows, which leads to aseparate living room. lt features a main floor laundry room with access to the 1/, car garage.The wood staircase leads to the upper level with a lovely overhand loft overlooking the familyroom and backyard. The second-floor houses 4 bedrooms. The master room has a his and herscloset, a large walk-in closet and another separate closet. lt has a 4-piece ensuite. Enjoyentertaining behind the wet bar in a completely finished rec room in a modern design, with a 2-piece bathroom and Plenty of storage space everywhere. This house has a rough in central vac,the tankless hot water heater offers unlimited hot water, upgraded electrical panel. Roof is5yrs old. Water heater is owned, Water softener is owned. (id:55499)
Ipro Realty Ltd.
3422 Buena Vista Court
Oakville (1001 - Br Bronte), Ontario
Stunning Home, Desirable Lakeshore Woods Steps To Lake. Patterned Concrete Drive Extends To Side&Into Lndscpd Bckyrd W/New Deck&Pergola.4Bed 5Bath,W/Lr&Dr,Hrdwd Thruout.Open Kitch,Brkfst&Fr W/Gas Fp.Kitch Loads Cabinets,Ss Appl.,Grnite Cntrs,Island&Brkfst Bar.Main Powde&Laundry.Master Retreat-Walk-In Closet,Ens-Soaker Tub,Shower,Double Sinks.3 More Bed,1W/4Pcens &2W/Jack&Jill 4Pcbath.Professional Finished Basement W/3Pcbath.Many Parks&Pier Within Walking Distance. New Furnace. (id:55499)
Right At Home Realty
164 Silverthorn Avenue
Toronto (Weston-Pellam Park), Ontario
Featuring 3 bedrooms and potential, this property is situated in a sought-after neighborhood with easy access to transit, schools, and amenities. Bring your vision and transform this diamond in the rough into something special! Don't miss out on this rare opportunity!" (id:55499)
RE/MAX West Realty Inc.
14 Vanwood Crescent
Brampton (Vales Of Castlemore), Ontario
This home is located in the Vales of Castlemore, a great community in Brampton. It offers good privacy with no houses directly behind it. Inside, you'll find a spacious, open-concept layout with high ceilings and plenty of light. The kitchen has been updated with quartz countertops and extra storage. All bedrooms are large and bright. The laundry room is conveniently located on the second floor. The backyard is private and has a newer fence, good for barbecues and outdoor gatherings. The basement is a legal, newly built 2-bedroom apartment with a separate entrance, its own kitchen, laundry, and bathroom. A new roof, installed less than six months ago, and a newer fence. This home is ready to move into. It's close to big-box stores, supermarkets, restaurants, reputable schools, highways 407 and 427, and Pearson Airport. (id:55499)
Ipro Realty Ltd.
1306 Leighland Road
Burlington (Freeman), Ontario
Two Semi-Detached Bungalows For Sale! Great turnkey investment opportunity. Huge 100 Foot Frontage Allows For an Investor to Hold it for Future Redevelopment/Top-up While Renting out Four Units. Also Great for an End-User to Live in One Apartment with Private Laundry and Rent out the Other Three with Shared Laundry! All Four Apartments are Currently fully occupied, great tenants. Both Main Floor Apartments are Approx 850 Square Feet, Have 2 Bedrooms & 2-Car Parking. One of the Lower Level Suites is a One Bedroom While the Other is a 1+1 and Both Have Parking! Features: Flooring and Kitchen Updates Done in 2019. Amazing Location Mins from Burlington GO, Highways, Shopping & Amenities. Rare Find! (id:55499)
Royal LePage Signature Realty
A406 - 216 Plains Road W
Burlington (Bayview), Ontario
Welcome to this spacious 1-bedroom condo, perfectly situated in the heart of Burlington's desirable Aldershot neighborhood, within the sought-after Oaklands Green complex. This top-floor unit offers a bright, open-concept layout with abundant natural light, creating a warm and inviting atmosphere for modern living. The living area extends to a private balcony, perfect for enjoying your morning coffee or unwinding after a long day with newly installed carpet a year ago. The generously sized bedroom features large windows, ample space. This exceptional condo includes underground parking spot #46 and a storage locker for your convenience. Residents can also enjoy fantastic amenities such as a party room, games room, and a private library, all within the well-maintained building. Experience comfortable living in a prime location close to parks, shopping, transit, and more. Book your private showing today! (id:55499)
Royal LePage Burloak Real Estate Services
7 - 57 Ferndale Drive S
Barrie (Ardagh), Ontario
Wow. Value+++++ in fantastic Barrie community. First time buyer, investor, professional or young families - this is for you! Almost 1900 sq ft with no wasted space and no neighbours behind. Live your dream and be only minutes to Centennial Beach and steps to Bear Creek Eco Park. Rare oversized garage (yup - it has space for your large SUV OR your boat!), plus space for 2 more cars on drive. Step into your ground level basement with interior garage access, new 4th bathroom in 2025, and sunny family or recreation room with walkout to your private patio - perfect for entertaining!! This space could also become an in law suite for extended family with a little imagination! Your main floor offers so many options from your massive living room with enough space if you need to work from home or need a play area for the kids, to your lovely updated kitchen and large dining area with a walkout to private balcony (enjoy easy access to your bbq!). New kitchen appliances in 2024, backsplash, upgraded cabinetry and feature wall. Follow your upgraded staircase to the top level with three great sized rooms and super convenient ensuite laundry! No more lugging your bedsheets up and down stairs. The primary bedroom retreat is truly a masterpiece with a massive walk in closet and 4 piece ensuite for the ultimate in privacy. Condo complex with its own playground, and abundant visitor parking. Minutes to everything you would need!!! Barrie residents receive two free vehicle passes to all beaches & other parking perks. Live somewhere affordable with all city conveniences PLUS the quaint beach/small town life. Some photos have been virtually staged. (id:55499)
Keller Williams Legacies Realty
10 Scott Street
Penetanguishene, Ontario
Nestled in the heart of Penetanguishene, this delightful 1.5-storey home offers the perfect blend of character and modern updates. Just steps from Main Street and the vibrant city core, youll enjoy stunning views of the harbour and easy access to the waterfront park, splash pad, playground, and OFSC trail system. Inside, this inviting home features warm wood floors, a bright white kitchen with a walkout to the expansive yard, and a formal dining room with built-in cabinetry. With three bedrooms, some updated windows, very little is needed for move-in ready. Dont miss this opportunity to experience the best of Penetanguishene living. (id:55499)
RE/MAX Hallmark Realty Ltd.
302 - 90 Dean Avenue
Barrie (Painswick South), Ontario
Welcome to 90 Dean Avenue, a sought-after condominium for Adults 60+ residents, nestled in the heart of Barrie's Painswick South community. The Terraces of Heritage Square offers residents a harmonious blend of community lifestyle, convenience and enjoyment! Wheelchair accessible throughout, games room, party rooms, Hair Salon, Library, Nurse Practitioner, outdoor gardens, and so many organized events for the residents! This beautiful, bright, & south facing unit, The Oro, offers 763 sq ft, with an additional closed sunroom, California shutters and large in suite laundry. Seller will be replacing carpet with vinyl/laminate after a firm offer is received, plus offering the buyer to choose floor colouring for a fresh new unit that will be move in ready! (id:55499)
Engel & Volkers Toronto Central
1808 - 8119 Birchmount Road
Markham (Unionville), Ontario
Rare premium penthouse 2+Den unit with 10 high ceiling featuring contemporary design & and Underground EV parking! Enjoy the breathtaking Unobstructed CN tower view from the open-concept living area, which seamlessly connects to a sunlit balcony. Loaded upgrades and Move - In ready condition!Engineering flooring thru-out. The kitchen has a waterfall Quartz countertop and backsplash, upgraded kitchen cabinets and faucet and high-end build in kitchen appliances. Itis perfect for both everyday meals and entertaining. The primary bedroom includes a large closet and a luxurious 4-piece ensuite.The den includes a French door that can easily be used as an office and third bedroom. Other upgrades include:Glass sliding doors for all the closets,Smooth ceiling &Motorized shades throughoutetc..Conveniently situated, this condo is within walking distance to Markham VIP Cineplex, diverse dining options, grocery stores, supermarkets, and various shops. It is also just minutes from VIVA, Go Transit, the YMCA, York University, FMP, 404/407**A MUST SEE UNIT!** (id:55499)
Bay Street Group Inc.
12 Barrow Avenue
Bradford West Gwillimbury (Bradford), Ontario
BRAND NEW 2,511 Sq Ft Inventory Home In Sought After Green Valley Estates. This 4 Bedroom 4 Bathroom Home Has a Cozy Floor Plan That is Sure To Instantly Feel Like Home! An Entertainers Dream, Featuring Coffered Ceilings in Dining Room and Living Room, 20 Pot Lights Through Out 1st and 2nd Floor, Upgraded Interior Railing Posts and Pickets and 9ft Basement Ceilings. This Home is Sure to Impress. Interior Finishes Have Not Been Selected. Choose From a Wide Variety of Hardwood, Tile and Cabinet Finishes to Make This Home Uniquely Yours. Bonus Package Includes $10,000.00 In Free Decor Dollars To Be Used At Out Decor Centre at The Time of Your Appointment. LOT #49 (BAROSSA 17 ELEV. B) Great Location Just Minutes To Highway 400, Bradford GO, Schools, Parks, Community Centre, Library, Restaurants and Shopping. Don't Miss Out On This Rare Opportunity. A Must See! (id:55499)
Spectrum Realty Services Inc.












