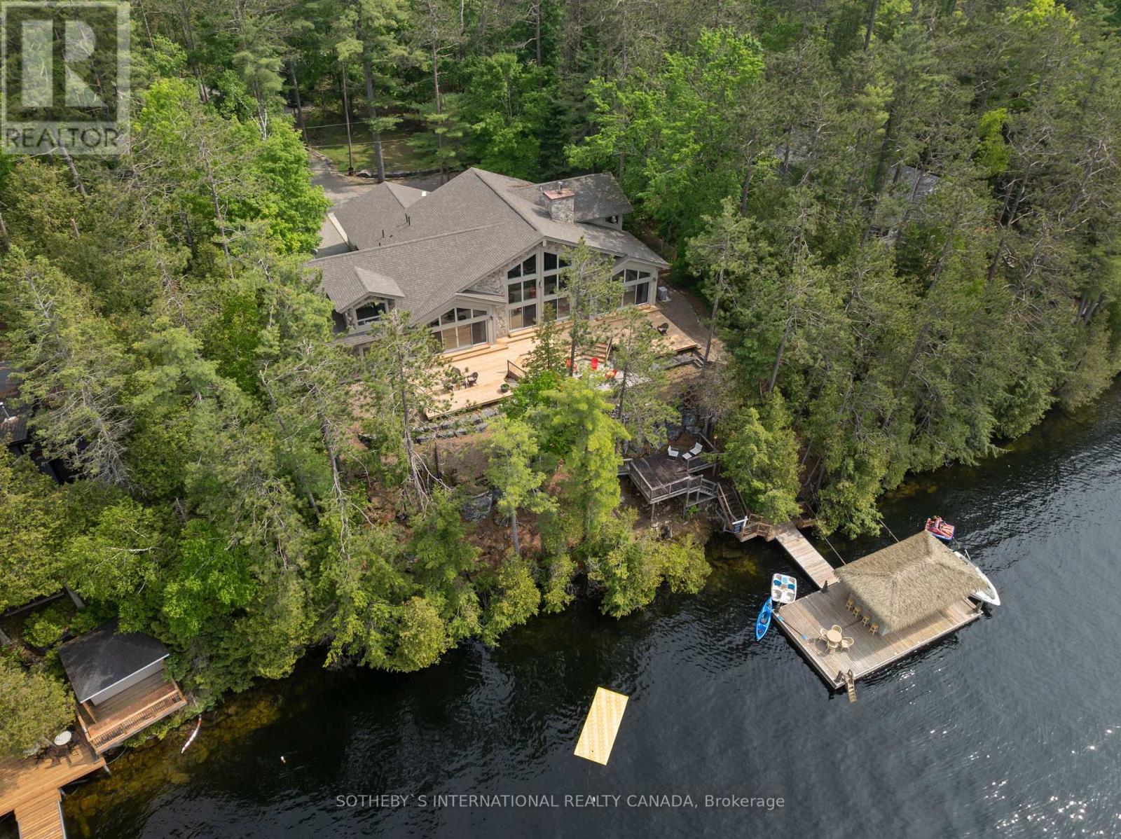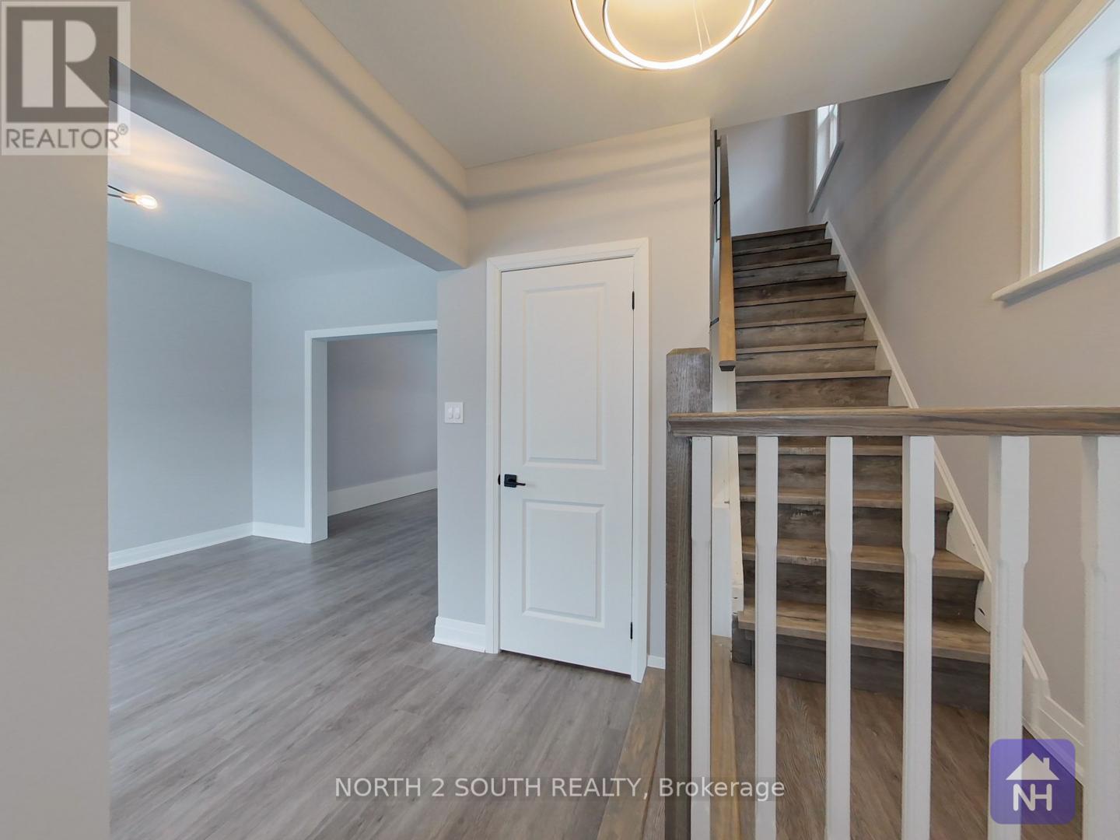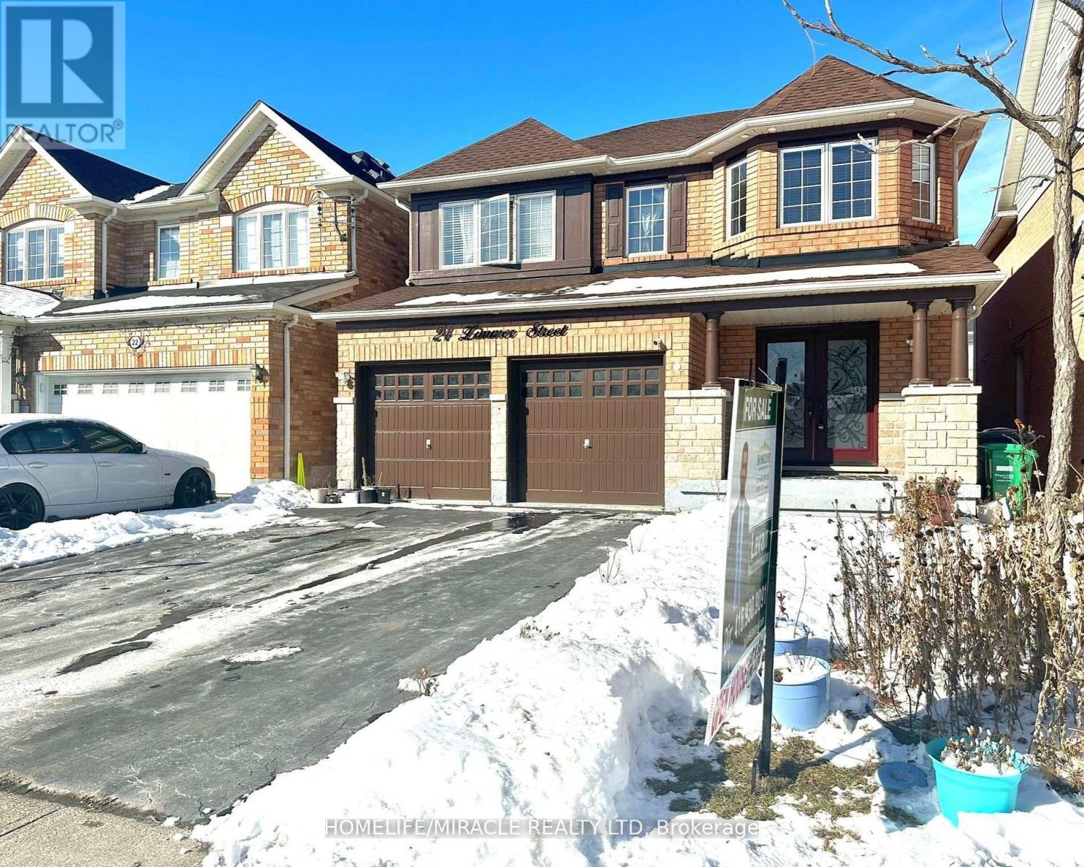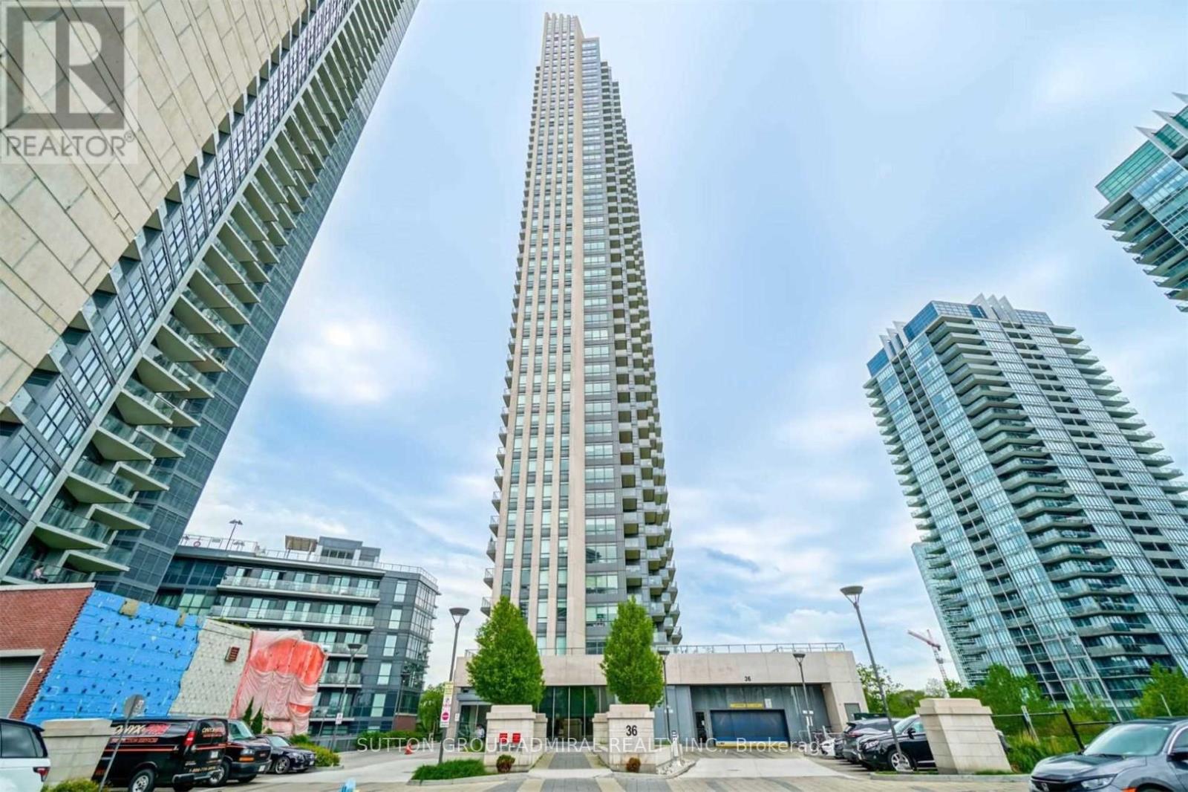1827 Crystal Lake Road
Trent Lakes, Ontario
Welcome to Vista Ridge Residence an extraordinary lakeside retreat on Crystal Lakewhere warmth and charm meets modern luxury. Perched on an escarpment, this iconic 4-bedroom, 4-bathroom residence offers unrivaled panoramic views, full sunsets, and 143 feet of pristine shoreline on one of the most breathtaking vistas in the Kawarthas.Extensively renovated in 2021, this home exudes quality and sophistication. The centerpiece is the Great Room with a soaring 28ft cathedral ceiling & a dramatic 3-story stone fireplace. Expansive windows frame the picturesque lake views, creating a bright and inviting space.Designed with gatherings in mind, the open-concept layout offers multiple sitting areas, a spacious dining room, and a culinary kitchen with a large island & breakfast bar. The well-planned sleeping quarters are thoughtfully spaced out to ensure privacy and comfort, making it ideal for large families or hosting guests.Car enthusiasts will appreciate the built-in 2-car garage and the newly added detached 3-car garage. The most unique feature of this estate is its grandfathered 40' x 20 floating lounge complete with a speakeasy and a boat, a social centerpiece that is famous on the lake.The stunning escarpment setting is complemented by effortless lake access, thanks to the incline elevator rail system.Crystal Lake is known for its exceptional water quality, deep inlets, and excellent fishing, making it ideal in the summer for swimming, boating, water skiing & kayaking. In the winter enjoy, ice skating, snow skiing ad snowmobiling. Modern conveniences include a standby automatic generator &new furnace systems(2022) The homes prime location offers easy access approximately 2 hours from the GTA. 10 minutes from Kinmount and 30 minutes to Bobcaygeon, Fenelon Falls, and Minden. Enjoy proximity to Sir Sams Ski Hill and the 5 POINTS Crown Land tract for multi-use trails. This prestigious property, set on 1.03 ac its a rare opportunity to own a legendary piece of Crystal Lak (id:55499)
Sotheby's International Realty Canada
104 Stocks Avenue
Southgate, Ontario
Be the first to live in this brand new, 3-bedroom, 2.5-bathroom freehold townhome located in the heart of Dundalk's master-planned community by Flato Developments. Offering 1,650 sq ft of thoughtfully designed living space, plus a 700+ sq ft basement ready for your personal touch, this home is loaded with premium builder upgrades: stone countertops, upgraded cabinetry, solid hardwood flooring and a glass shower enclosure. The spacious primary bedroom features a private ensuite and a walk-in closet, while 3-car parking adds everyday convenience a rare find in a townhome! Set in the charming and fast-growing town of Dundalk, this welcoming community is surrounded by natural beauty, recreational amenities, and family-friendly values. Enjoy year-round outdoor adventures with provincial parks, hiking trails, golf courses and ski hills all nearby. All of this just a short drive north of the GTA offering space, peace of mind and excellent long-term value. A perfect opportunity to invest in a better lifestyle live, work, play and raise your family in Dundalk! (id:55499)
Keller Williams Edge Realty
184 Maplewood Avenue
Hamilton (Blakeley), Ontario
Welcome to this beautifully updated century home, offering a perfect blend of historic charm and modern convenience. Detached, 2.5 story home. Basement Not Included. Being used as owners storage. Vacant, professionally cleaned and move in ready. This spacious 4-bedroom, 1.5 bath home spans three levels, providing ample living space for your family. Kitchen with white cabinets, fridge, stove, dishwasher. Main level laundry. Open Concept living and dining area with walkout to backyard and deck.2nd floor with 3 great sized bedrooms, remodeled contemporary 4 pc bathroom. One bedroom with walkout deck.4th bedroom on 3rd floor with vaulted ceilings, walk in closet, 2pc bath and walkout balcony makes a perfect principle retreat. Maintenance free backyard deck and patio. 2 car parking via laneway. Nestled in a family-friendly neighborhood, this home is just steps away from the serene Gage Park, ideal for outdoor activities and leisurely strolls. Steps to local schools and convenient public transit options that make commuting a breeze. Easy access to St Peter's Hospital for healthcare services. Don't miss your chance to rent a piece of history in a vibrant community with all the amenities you could desire. Schedule a viewing today! Tenants to pay for all utilities and front lawn maintenance and snow shoveling of walkways and parking spots. Rental application, proof of employment, credit report, reference mandatory. (id:55499)
Century 21 Regal Realty Inc.
190 Stewart Street
Peterborough Central (3 North), Ontario
Discover this stunningly renovated four-bedroom brick detached home in the heart of downtown. This property boasts a complete professional makeover, featuring brand new stainless-steel appliances, an ensuite laundry, quartz countertops, a sleek glass top stove, and modern fixtures and lighting. The home has been updated with new flooring, trim, and fresh paint throughout. All major systems have been upgraded, including new electrical, plumbing, furnace, air conditioning, and an all-steel roof. The home also includes cozy front and back decks, perfect for enjoying the outdoors. With its central location between Trent University and Fleming College, this property presents an excellent opportunity for both investors and end users. It's ideal for student housing or rental income, while also serving as a beautiful family home. Additionally, its close to top schools like Children's Montessori School. Convenient grocery shopping is nearby at Charlotte Pantry, Greg's No Frills, and The United Kingdom Shoppe. Enjoy your coffee fix at Turnbull Cafe, Hasseltons Coffee & Sweets, or Dreams & Beans Cafe Ltd. Dining options abound with restaurants like The Magic Rolling Pin, Jeff Purvey's Fish & Chips, and Shish-Kabob Hut just around the corner. (id:55499)
North 2 South Realty
Main & 2nd Floor - 168 Gosling Crescent
Ottawa, Ontario
Brand new house for rent within the Kanata High-Tech Park. Close to groceries, RioCenter Kanata shopping plaza, National Defense headquarters, Richcraft Recreation Complex, walking trails, and easy access to Hwy 417.Total 6 bedrooms (2 ensuite bedrooms), 3.5 bathrooms, 2 parking spots, cozy but spacious living and dining room with pot lights and 10-foot-tall ceiling. Front facing south-west with natural sunlight during the day. Backyard with built-in deck with natural scenery. Each room equipped with wired ethernet port. Smart HVAC monitoring with air exchange system, humidity control, air conditioning, and heating. Wi Fi garage door opener, electric car charger upon request. Built-in gas fireplace on marble capable of TV wall mount with outlet on wall. Kitchen with quartz countertop, large cabinets, and light fixture over island. Main ensuite bedroom with walk-in closet, ensuite bathroom with double sinks, large standing shower, and separate bath tub. Ensuite ground floor guestroom/office with separate 4-piece bathroom. Laundry on 2nd floor.Looking for long-term tenants, available 2025 May 15. No smoking. Must provide Canadian ID status, Equifax/TransUnion credit reference on site, bank active account references, employment or school references, and police reference check. *For Additional Property Details Click The Brochure Icon Below* ** This is a linked property.** (id:55499)
Ici Source Real Asset Services Inc.
D - 866 Phillip Street
Sarnia, Ontario
CALLING ALL CONTRACTORS, TRADESPEOPLE OR SMALL BUSINESSES LOOKING FOR EXTRA PRACTICAL STORAGE OR WORKSPACE SOLUTIONS FOR PROJECTS YOU ARE WORKING ON THIS NEW YEAR? THIS IS THE PERFECT VERSATILE INDUSTRIAL SPACE TO ACCOMMODATE! MOVE INTO THIS APPROX. 1,300 SQ FT UNIT WITH DURABLE CONCRETE FLOORING, MAKING IT PERFECT FOR HEAVY EQUIPMENT OR CUSTOM PROJECTS & OFFERS THE CONVENIENCE OF A (10 X 10) OVERHEAD DOOR ACCESS AT GRADE LEVEL, AS WELL AS A SEPARATE MAN DOOR INTO UNIT ALLOWS FOR EFFICIENT LOADING & UNLOADING. IDEAL FOR A WIDE RANGE OF USES WITH LI-1 ZONING INCLUDING: MACHINERY STORAGE, CONSTRUCTION MATERIAL STORAGE, WORKSHOPS, LIGHT MANUFACTURING, WELDING PROJECTS, OR EVEN VEHICLE MAINTENANCE & REPAIRS. HIGH 16 FT CEILINGS (14 TO RAFTERS) ARE A KEY ASSET FOR THOSE DOING FABRICATION TO SUIT YOUR NEEDS! GENEROUS ON-SITE PARKING & EASY ACCESS TO THE CHEMICAL VALLEY, BLUEWATER BRIDGE CROSSING (US BORDER) & MAJOR HIGHWAYS LOCATED IN A KEY INDUSTRIAL DISTRICT IN THE CITY. **EXTRAS** LEASE PRICE IS PER MONTH + HST + HYDRO. WATER & TMI IS INCLUDED. (id:55499)
RE/MAX Metropolis Realty
792 Knotty Pine Grove
Mississauga (Meadowvale Village), Ontario
Renovated 4 Bdrm & 4 Wshrm Detached Home w/ Finished Basement In 'Sought After' West Side Of Meadowvale Village, 'Rare' Professionally Redesigned Main Floor w/ Open Concept 'Unique' Two-Tone Kitchen (2020), Gas Fireplace, Pot Lights, Hardwood Floors, Pendant Lighting, Quartz Counters, Lazy Susan, S/S Double Fridge & Freezer, S/S Built In Oven & Microwave Oven, Gas Stovetop, Commercial Grade Hood Vent, Hidden Wine Rack, Pot Drawers, Slide Out Drawers, Custom Collapsible Mixer Table, Custom Cabinetry, Oversized Island w/ Breakfast Bar, Undermount Sink, Ceramic Backsplash, Valance Lighting, Crown Moulding, Windows (2021 & 2023), Roof (2018), A/C (2019), Furnace (2018), Garage Doors (2020), Garage Insulated (2020), Professionally Finished Open Concept Basement w/ 4 Pce Washroom & Built In Fireplace (2016), Attic Insulation (2013), Patio Door (2020), Fully Fenced Yard w/ Wooden Deck+++ (id:55499)
Exp Realty
403 - 8 Fieldway Road
Toronto (Islington-City Centre West), Ontario
First-timers, investors, pied-a -terre-ers, this is the one! Set on a residential street, but mere steps to the Islington Subway station and Kipling GO. Sun-filled with zero wasted space, this 1 + den suite is the ideal open-concept layout with room for a dining table, counter stools and large furniture. Enjoy the spacious bedroom with floor-to-ceiling windows, a perfect home office den and roomy west balcony - soon to be warm enough for coffee and cocktails. Completely move-in ready with fresh flooring and brand new dishwasher. A separate storage locker, owned parking and ensuite laundry also included. An incredibly well-managed, quiet, pet-friendly building. On the same floor as the unit, enjoy amazing amenities including an outdoor patio with gardens, BBQs, lounging and dining areas with a fire pit, gym, and party room. Plus visitor parking and guest suite. Walking distance to everything: groceries, subway, GO Train, restaurants, and a short drive to Sherway Gardens, IKEA, Costco and the Gardiner. (id:55499)
Royal LePage Signature Realty
24 Zimmer Street
Brampton (Gore Industrial North), Ontario
Absolutely Gorgeous and demand area, beautiful 4 Bedroom With 3 Bath and Kitchen With Tall White Cabinets Matched By Premium Quartz Counters With Matching Backsplash. SS Samsung Appliances, SS Hood Fan, Deep Double Sink, Pot Lights, Gas Fireplace. Maple Hardwood On Main Floor, Oak Stairs And Wide Plank Laminate On 2nd Floor. Washrooms With Quartz Counters, Single Hole Faucet With Sinks, Toilets, Glass Shower Dr, 24X24 Premium Porcelain Tiles. (id:55499)
Homelife/miracle Realty Ltd
853 Mcnair Circle
Milton (1023 - Be Beaty), Ontario
Welcome to this bright and spacious 3-bedroom semi-detached home, nestled in a highly desirable, family-friendly Milton neighbourhood. Boasting a functional layout with seamless flow between rooms, this home is designed for modern living and entertaining. It offers 3generous bedrooms (ideal for families or home offices), a beautifully landscaped yard perfect for summer BBQs, playtime, or quiet relaxation, an open & practical layout great for daily living and hosting gatherings. Plus a full finished basement with versatile space for a rec room, home gym, or office! A prime location in a Peaceful, family-oriented community, close to top-rated schools, parks, trails, and amenities and easy access to highways, shopping, and transit. Parking for 3 cars. Heat, hydro, water- not included. (id:55499)
Royal LePage Signature Realty
1112 Barr Crescent
Milton (1023 - Be Beaty), Ontario
Welcome to 1112 Barr Crescent, a Charming Semi-Detached Home nestled in the Heart of Milton. This beautifully maintained property boasts 3 Spacious Bedrooms, complimented by an Additional Bedroom in the Fully Finished Basement providing ample space for Family and Guests. With a Total of Three Modern Bathrooms including One in the Basement, convenience is at your fingertips. The Open Concept Living and Dining Area are perfect for Entertaining with Patio Deck in the Backyard for Summer Siesta includes a well appointed Basement that offers a Cozy Retreat or an Ideal In-Law Suite. Situated in a Friendly Neighbourhood with easy access to local Amenities, Parks and Schools, this Home is a perfect blend of Comfort and Style. (id:55499)
Exp Realty
2304 - 36 Park Lawn Road
Toronto (Mimico), Ontario
Beautifully appointed 1-bedroom condo offering spectacular, unobstructed west-facing views of the Lake and Marina. Designed with style and comfort in mind, this unit features sleek laminate flooring throughout, soaring 9-foot ceilings, and a spacious, oversized balcony that extends the entire length of the condo. The contemporary kitchen boasts quartz countertops and sleek stainless steel appliances. Perfectly located near Humber Bay shores with its parks, trails, shopping, restaurants, coffee shops and other entertainment. TTC streetcar and bus service is at your door, with Mimico GO Station only a short distance away. Enjoy quick access to the Gardiner Express to connect across the city and downtown. (id:55499)
Sutton Group-Admiral Realty Inc.












