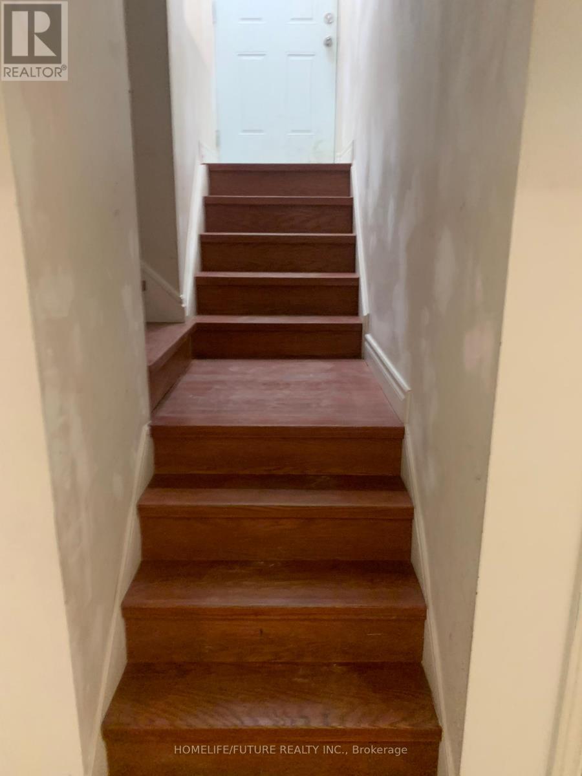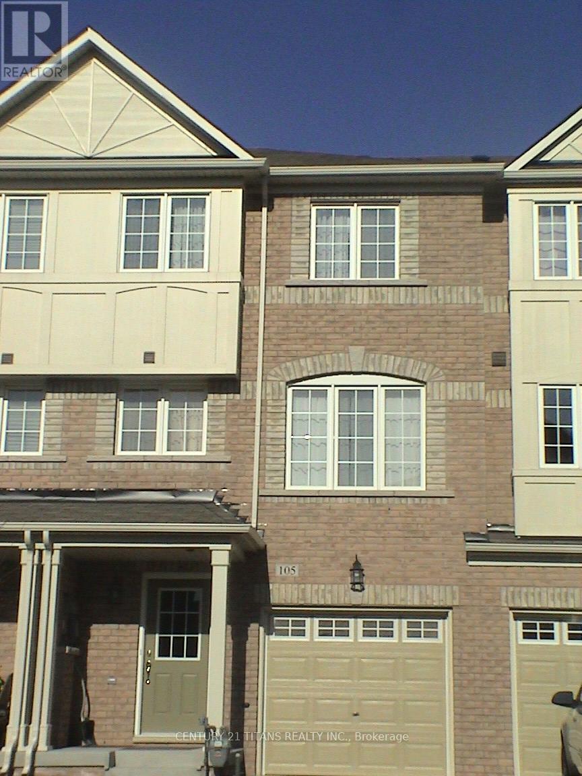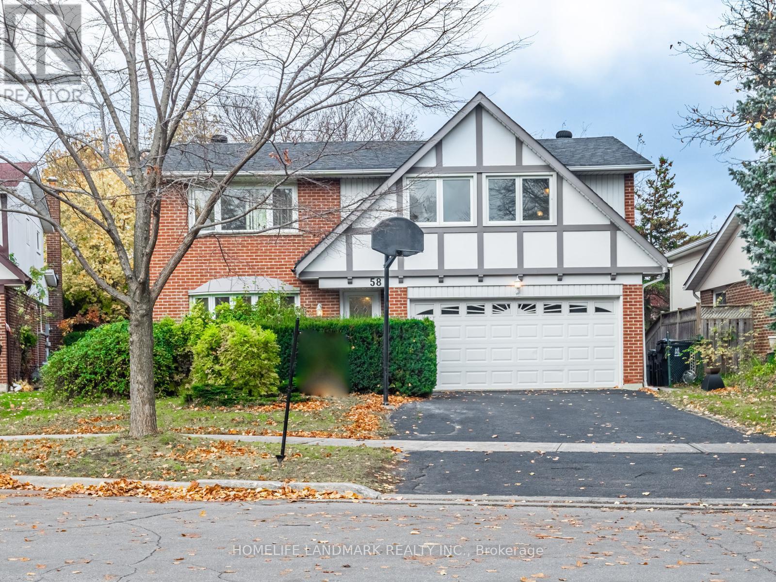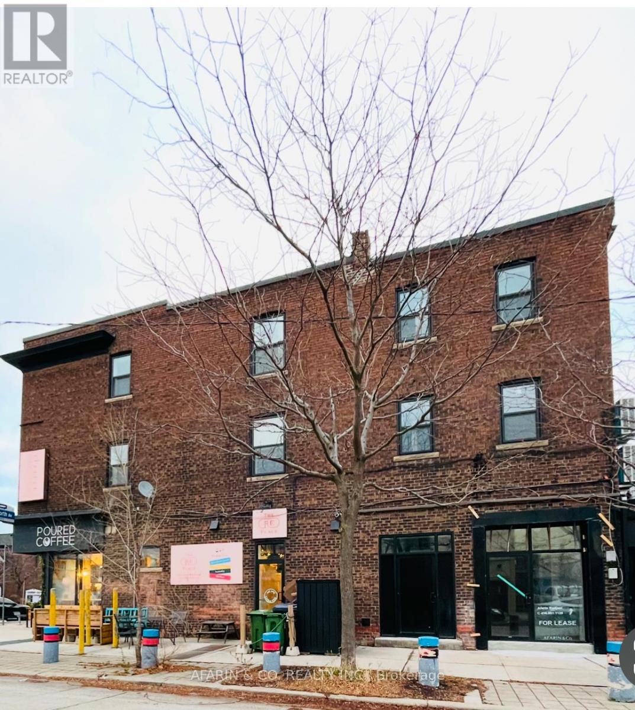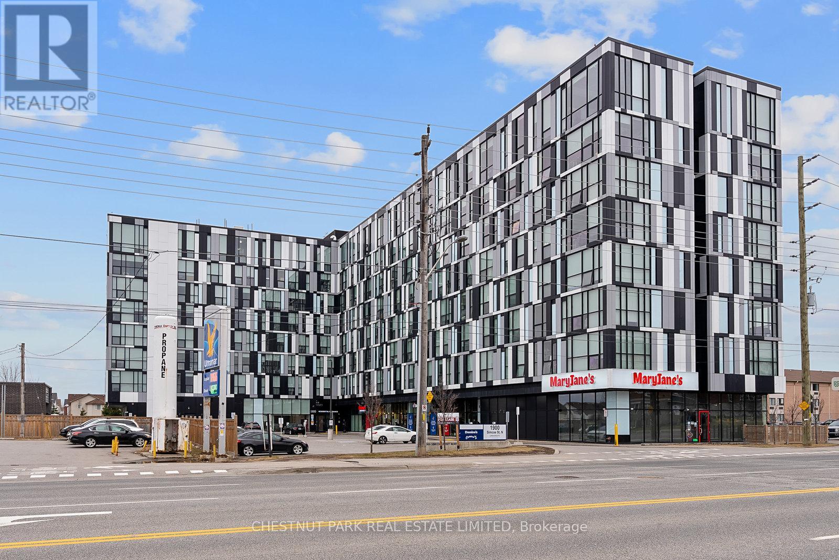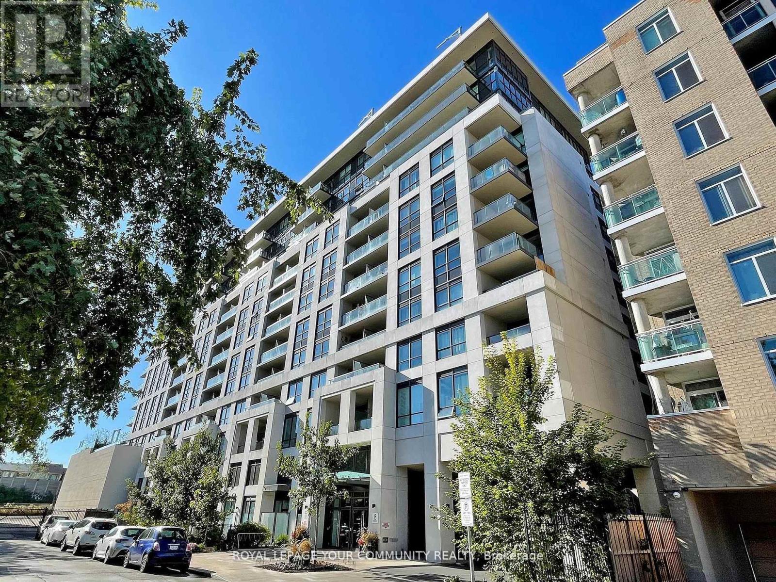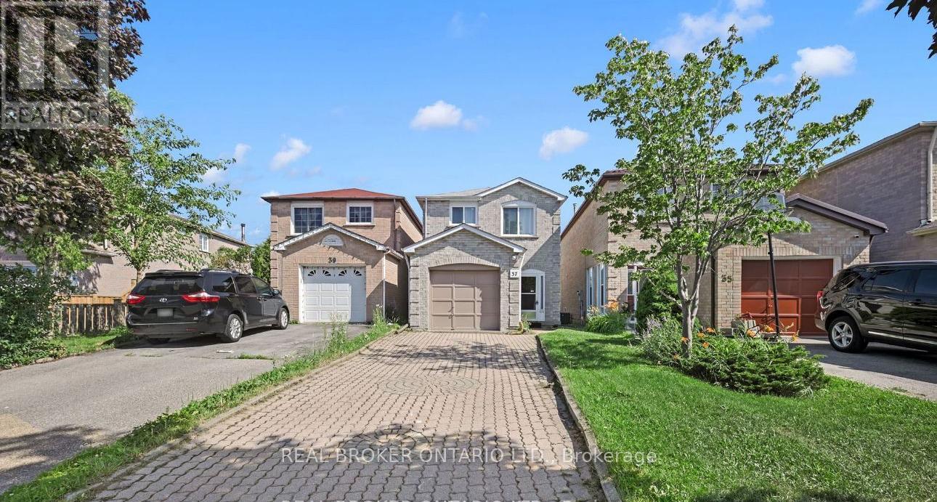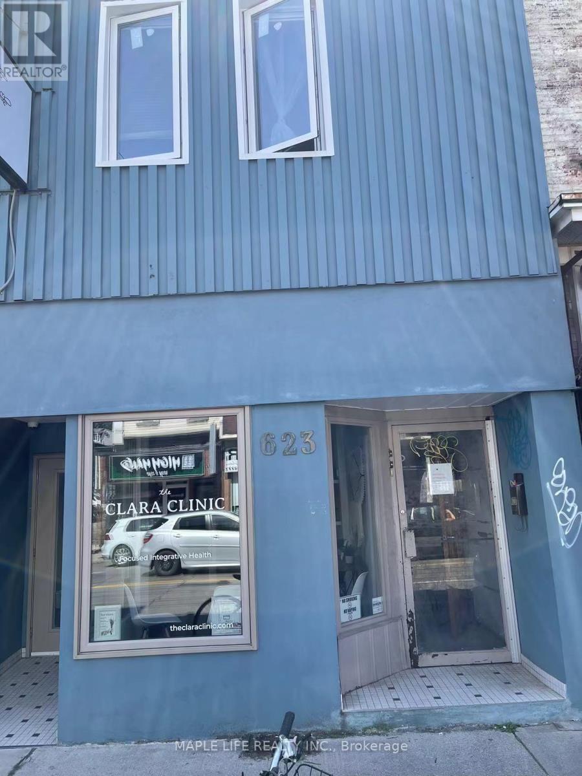Bsmt - 64 Dunwell Crescent
Ajax (Northeast Ajax), Ontario
Three Bedroom, 2 Washroom Legal Basement Apartment With Separate Entrance, Ceramic Tiles, Laminate Floor, Hardwood Stairs, Freshly Painted, Quartz Kitchen Counter, Stainless Steel Appliances & Big Window, Walking Distance To School, Bank, Shopping Plaza, Parks. One Of The Prime Location. Tenant To Pay 40% of Utilities. (id:55499)
Homelife/future Realty Inc.
105 Wilkes Crescent
Toronto (Clairlea-Birchmount), Ontario
Must see to really appreciate this practical self-contained apartment. Showcasing an open-concept living area, dining space and large functional kitchen located on the main floor and offers ample lighting. The bedroom situated in the lower level including a spacious bathroom and private front-loading laundry. The kitchen also offers stainless steel fridge & stove, ample counter space and cabinets. The rent includes one parking. Tenant pays 40% Utilities. Snow removal and lawn care are managed by the landlord. Walking distance to parks, groceries, and more. Transit is a 5 minute walk to the Danforth Rd bus (#113) that travels between Main Street Subway and Kennedy Station (As per Google maps). Perfect for couples or couples with a small child. (id:55499)
Century 21 Titans Realty Inc.
Basement - 58 Deerbrook Trail N
Toronto (L'amoreaux), Ontario
Fully Furnished Large Basement with Separate Entrance in an Upscale Detached House. Large Windows Close to Ground Level, Ample natural light. Relatively high ceilings. 3 Spacious Bedroom + 4th Bedroom/Large Den, Each with Locks & Doors. B/I closet & shelves providing plenty storage space. 2 Washrooms (1 Full Bath, 1 Powder Room). Full Kitchen. Private Washer (25') & Dryer. Quiet, Family Friendly Street, quick access to public transit. 2023 Upgrades: New Flooring, Fresh Paint, New AC, Exterior waterproofing ,200amp, large capacity water heater. Newer Appliances. 1 Driveway Parking Included (No Truck, Van). Additional driveway Parking available (extra charge). With optimum interior design and layout, the space flows seamlessly. Located in a highly desirable area with easy access to Highway 401, 404, 407 and Milliken GO Station, various TTC routes, also close to No Frills, Walmart, Costco, Metro, Asian grocery stores, TTC, parks, schools, restaurants, and a large shopping mall. Utilities Extra (40%). (id:55499)
Homelife Landmark Realty Inc.
208 - 1800 Simcoe Street N
Oshawa (Samac), Ontario
Welcome to University Towns, conveniently located within walking distance to Ontario Tech University and Durham College. This Fully Furnished Studio is ideal for students or professionals. Free High-Speed Wireless Internet Access, Kitchenette, Ensuite Bathroom, Washer/Dryer With Storage, Study Area, Relaxing Space, Bed, Sofa, Table & Chairs, TV. Shops On Ground Level Including Popeyes And Coco Fresh Tea & Juice. Tenant Responsible For Hydro & Water. Tenant Insurance Required. Access to Gym and Meeting Rooms. Minimum 1-year lease is required. (id:55499)
Century 21 Kennect Realty
218 - 2545 Simcoe Street N
Oshawa (Windfields), Ontario
Brand New & Beautiful Never Lived Studio Condo in North Oshawa. Modern & Elegant Layout with upgraded Kitchen and flooring. Steps to all Amenities, Ontario Tech University and Durham College, Short drive to Highway 407, 412, and 401. Enjoy using world class building features including round the clock concierge service, Fitness Centre, Rooftop Terrace, Sound & Yoga Studio, Private Dining Room & Bar, Meeting, work space and Games room. Ideal for working professionals, Students, Couple or small family. Just View & Lease! (id:55499)
Century 21 People's Choice Realty Inc.
Unit 1 - 79 Cedarvale Avenue
Toronto (East End-Danforth), Ontario
Newly renovated, Stunning One Bedroom Apartment Located In 'One-Of-A-Kind' Boutique Building. Dreams, Do Come True. Renovated From Top To Bottom, Everything Is New. Gorgeous Flooring, Custom Closets, Large & Bright Bedroom, High Ceilings, Spacious Chef's Kitchen With All New Stainless Steel Appliances, Quartz Island, Perfect For Entertaining. Ensuite Laundry. Your Own Heating And Cooling controls. Convenient Location, Surrounded By Cool Shops & Restaurants. Steps away from Woodbine Subway. This Is the Perfect Place To Call Home. **EXTRAS** Stainless Steel Fridge, Stainless Steel Stove, Ensuite Brand New Washer/Dryer, Individual HVAC (Heat Pump & AC). Semi-Ensuite Bathroom. (id:55499)
Afarin & Co. Realty Inc.
208 - 1900 Simcoe Street N
Oshawa (Samac), Ontario
Welcome to this bright south-west facing studio at University Studios, ideally located just steps from Ontario Tech University and Durham College. One of the largest units in the building, offering a thoughtful layout and floor-to-ceiling windows with blinds. The unit is fully furnished and recently updated with a new pull-out corner couch. 60" TV, a larger vanity in the 4-piece bathroom, modern light fixtures, and built-in shelving for additional storage. Positioned at the end of the hallway and across from the emergency exit, this unit offers a quieter living experience. The kitchen is equipped with a fridge, stove top. range vent, microwave, dishwasher, and a convenient washer and dryer. Residents enjoy access to excellent building amenities, including a gym, meeting rooms, a common room on the floor with a full kitchen and lounge area, visitor parking ,and property management on site weekdays from 9-5. With easy access to transit, shopping, restaurants, and Highway 407, this turnkey unit is perfect for students, professionals, and investors alike. (id:55499)
Chestnut Park Real Estate Limited
1342 Harlstone Crescent
Oshawa (Taunton), Ontario
This stunning detached home is located in The Trails of Country Lane, a highly sought after area in the heart of Oshawa, surrounded by convenient amenities. The kitchen is a chef's delight, featuring stainless steel appliances and ample cabinetry. The luxurious master bedroom, complete with a 4-piece ensuite, enhances the home's elegant and comfortable design. Additional features include a separate main floor laundry room for added convenience, a bright and spacious interior, and beautiful laminate flooring throughout the main level. The open-concept living and dining areas provide a welcoming space, while the modern kitchen boasts Caesar stone countertops with a center island. The breakfast area offers a walk out to a large deck, perfect for outdoor dining. The property is easily accessible to public transport, nearby plazas, parks, and schools. The tenant is responsible for paying 70% of all monthly utility bills. Basement is not included. (id:55499)
Century 21 Leading Edge Realty Inc.
525 - 8 Trent Avenue
Toronto (East End-Danforth), Ontario
Welcome to The Village By Main Station, a charming bachelor unit at 8 Trent Ave #525, nestled in Toronto's desirable East End-Danforth. This Freshly painted 400 sq ft open-concept suite is filled with natural light, thanks to its large windows, creating a bright and inviting atmosphere. Step outside to your private balcony from the main living area, ideal for enjoying the fresh air. The unit features a well-designed 4-piece washroom and an efficient layout that maximizes the use of space. The building offers fantastic amenities, including visitor parking,a BBQ terrace with stunning city views, and a fully equipped gym. Just outside your door,you'll find an array of shops, cafes, restaurants, and parks to explore. With the subway and GO station just minutes away, commuting is effortless, only a 20-minute GO train ride to Union Station on the Lakeshore East line. Whether you're an investor or a first-time home buyer, this unit is truly a perfect place to call home. Don't miss out on this opportunity! (id:55499)
Royal LePage Your Community Realty
37 Stather Crescent
Markham (Milliken Mills East), Ontario
Experience the ideal combination of comfort and elegance in this inviting 3-bedroom, 3-bath detached home, nestled in the highly desirable Milliken Mills neighborhood. The main floor features an open layout, creating a bright and welcoming atmosphere in the living and dining areas. Oversized windows frame stunning outdoor views while flooding the space with natural light.The modern kitchen dazzles with sleek appliances and ample storage, effortlessly connecting to the living spaces. Step onto your charming deck, perfect for hosting guests or enjoying quiet moments in the sunshine.Newer flooring flows seamlessly throughout the home, guiding you upstairs to three spacious bedrooms, including a primary suite that serves as your private retreat, complete with an ensuite bathroom, double-door closets, and a roomy walk-in.The impressively renovated lower level boasts a separate entrance and a versatile suite, ideal for an in-law suite, home office, or recreational space.With a prime location close to schools, public transport, and shopping, this home makes daily life a breeze. Don't miss the chance to make this delightful property your own! ** This is a linked property.** (id:55499)
New Era Real Estate
Unit 3 - 623 Gerrard Street E
Toronto (South Riverdale), Ontario
Large 2 Bedroom And 1 Bathroom Apartment For Lease In Great Location. Quiet Unit at back of Building. Fully Renovated Including Bathroom And Kitchen! No Parking and No Ensuite Laundry. Tenant responsible for 2/3 Hydro cost. Steps To Supermarkets, Shopping Mall, Bakeries, Restaurants, Coffee Shops And Library. Easy Access To Public Transportation (Ttc). (id:55499)
Maple Life Realty Inc.
Basement - 1284 Pharmacy Avenue
Toronto (Wexford-Maryvale), Ontario
** Basement Only ** Great Location !!! Wexford-Maryvale Community. Detached Bungalow. 1 Bedroom 1 Wr & 1 Driveway Parking, Shared Use Of Laundry, Steps To 24/7 T.T.C To Subway & Easy Access To Dvp,404,401. Malls, Groceries, Costco, And All Amenities. (id:55499)
RE/MAX Excel Realty Ltd.

