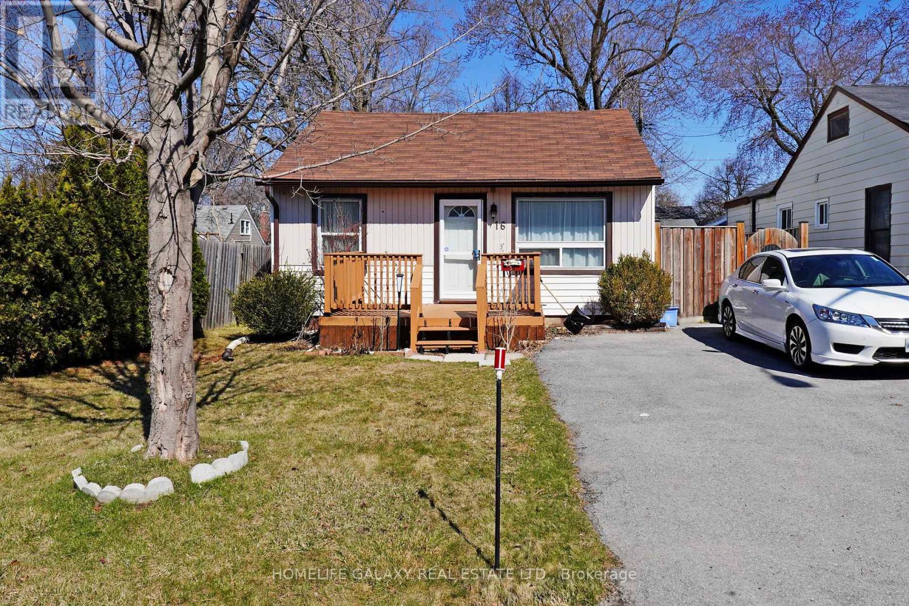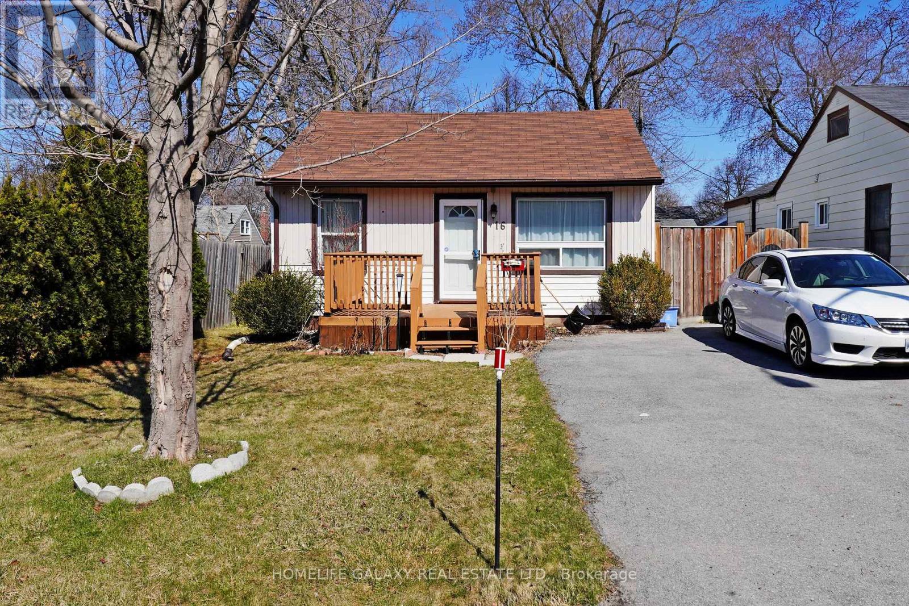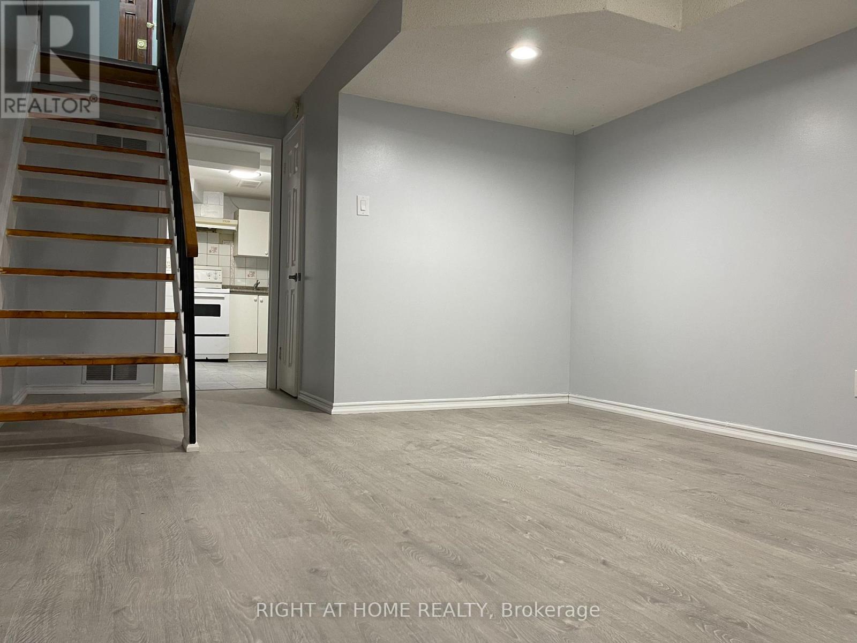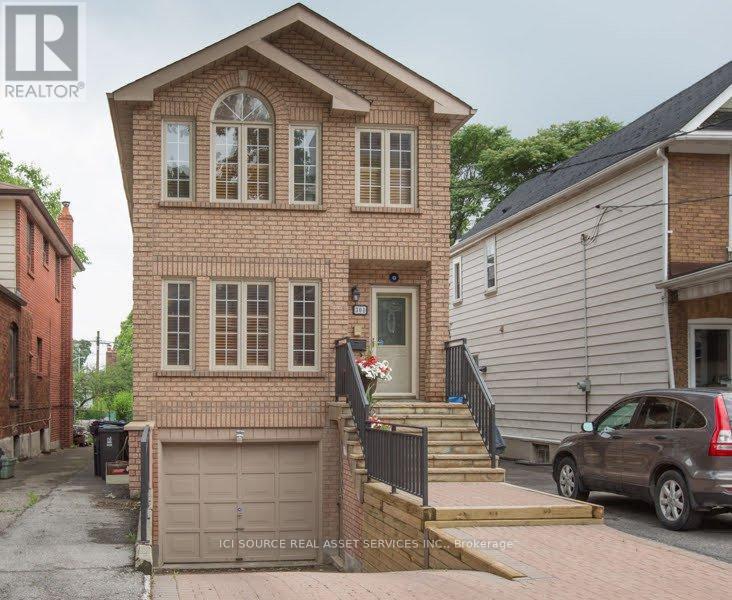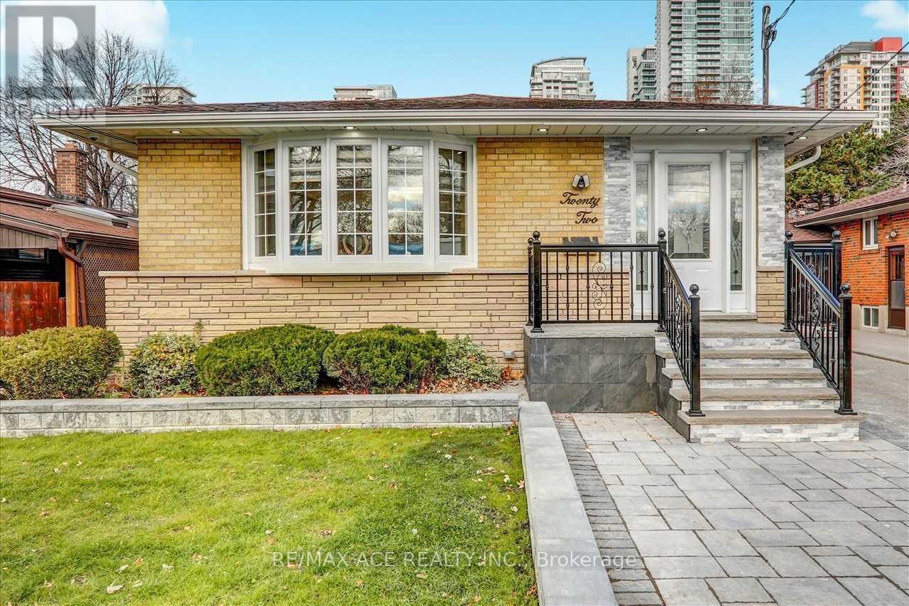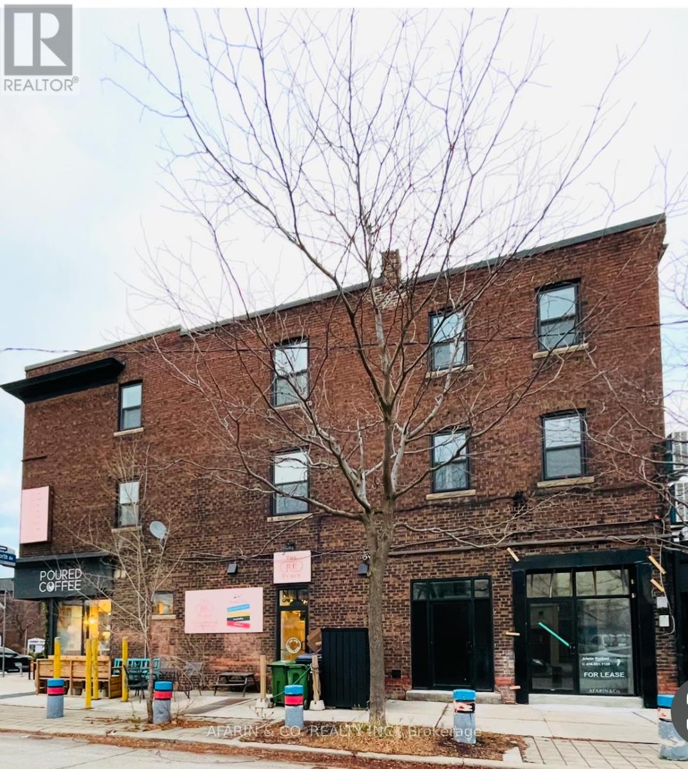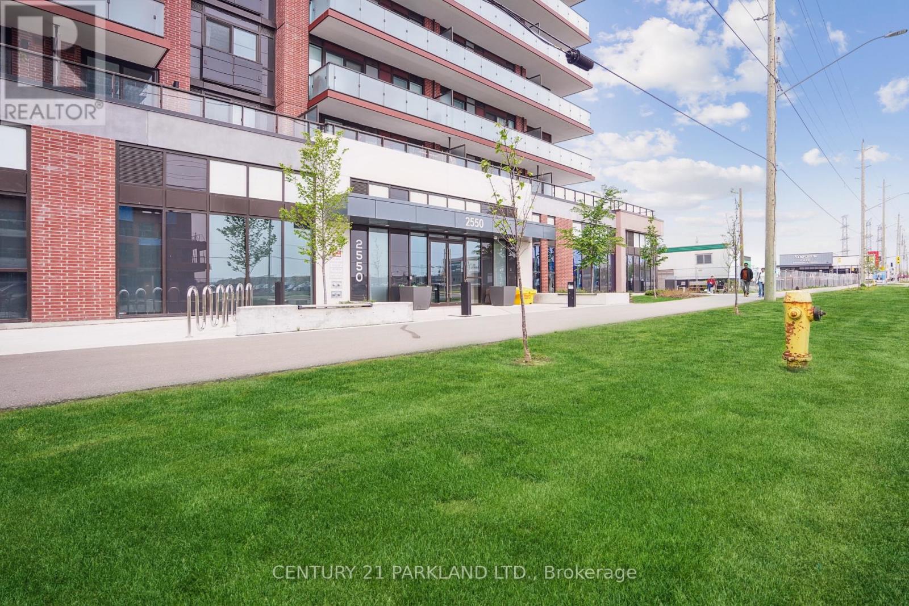158 Brockley Drive
Toronto (Bendale), Ontario
Very luxurious Upgraded and very bright three story freehold Townhouse. 3 Beds + 1 large office with window which can be another bedroom and 4 Washrooms, Attached Car Garage with extra space and driveway parking, 9" Ceiling. Open concept main floor, with large family room with convenient walkout to deck, Tons of Upgrades, kitchen with integrated Stainless Steel appliances, Centre island with quartz countertops and extended breakfast bar. Separate dining room. Hardwood Floor Throughout the house with matching stained oak staircase, Primary Bedroom with Ensuite Bath, 2nd bedroom with a w/out to a private balcony. Close To Hwy 401 Highway, go train station, Scarborough Town Centre, Walking Distance to Supermarkets, Banks, Restaurants, Schools, Must See! AAA+ Tenants only. (id:55499)
Homelife New World Realty Inc.
517 - 39 Kimbercroft Court
Toronto (Agincourt South-Malvern West), Ontario
Discover your ideal home in this bright, spacious 1 Bedroom + a large Den with door that can be used as a second bedroom unit located in Central Scarborough! The spacious unit has a large family room, a sizable primary bedroom with a huge closet. The den could easily become a second bedroom or a home office. Additional features include a large laundry room with a full-size washer and dryer. Conveniently located near shopping, grocery store, TTC, parks, community centre, Canadore@Stanford College and Centennial College. Easy access to the 401. Don't miss the chance to explore this inviting home with ample amenities. This well-managed building offers party room, 24 hour concierge service and free visitor parking. ** EXTRAS ** Comes with everything you need - appliances, window coverings and light fixtures. Will be cleaned, vacant and ready to move in. (id:55499)
Pinnacle One Real Estate Inc.
40 - 1850 Kingston Road
Pickering (Village East), Ontario
Spacious, Comfortable, centrally located in Pickering with easy access to Hwy 2 and Hwy 401. Schools, Shopping, Transportation and places of Worship and stations in close proximity. Access to main floor from garage-backyard. Master has en suite. Ceramic Floor in kitchen. Floors are carpet + Laminate. (id:55499)
RE/MAX Rouge River Realty Ltd.
Unit 1 - 865 Simcoe Street S
Oshawa (Lakeview), Ontario
Look No Further And Come Home To A Recently Renovated Legal Duplex. This Is 2 Bedroom With A Large Living And Dining Space. Minutes To Transit And 401. Walk Out To Large Composite Deck. Comes With 2 Parking Spaces. (id:55499)
Right At Home Realty
16 Queen Street
Ajax (Central), Ontario
Fully Renovated And A Cozy Home For First Time Buyers And Investors. This Completely Renovated Two Bedroom Bungalow Is Fully Renovated, Bright And Has An Open Concept. All Renovations Done In Oct 2023. Conveniently Located In South Ajax, Close To Shopping Areas, Hospital, Schools, Banks, 401 And Driving Distance To Waterfront. (id:55499)
Homelife Galaxy Real Estate Ltd.
16 Queen Street
Ajax (Central), Ontario
Fully Renovated And A Cozy Home For First Time Buyers And Investors. This Completely Renovated Two Bedroom Bungalow Is Fully Renovated, Bright And Has An Open Concept. All Renovations Done In Oct 2023. Conveniently Located In South Ajax, Close To Shopping Areas, Hospital, Schools, Banks, 401 And Driving Distance To Waterfront (id:55499)
Homelife Galaxy Real Estate Ltd.
Bsmt - 12 Quarry Court
Toronto (Greenwood-Coxwell), Ontario
Bachelor Basement Unit Located In A Quiet Neighbourhood Steps Away From The Danforth. Located Just North Of Danforth This Unit Is Minutes From Restaurants, Cafes, Pharmacies and Has Easy Access To The TTC. Utilities All Included. Walk Score: 88, Transit Score: 74, Bike Score: 80. **Utilities included** (id:55499)
Right At Home Realty
Lower - 113 Osborne Avenue
Toronto (East End-Danforth), Ontario
Studio Apartment In The Beach With Parking. Exceptional Location, Convenient To Transit, Shopping, Kingston Rd and Gerrard St. Will Be Repainted; updated Bath Vanity, Pot Lights and Kitchen Cabinets, shared laundry. Separate Side Entrance Door. Backyard is shared. One Single Car Parking Spot. (id:55499)
Keller Williams Realty Centres
Basement - 301 Gowan Avenue
Toronto (Danforth Village-East York), Ontario
This charming 1 bedroom, 1 bathroom Basement Suite in East York offers bright, clean and spacious living at a convenient location. The unit boasts 9Ft ceilings, a contemporary kitchen, large fridge, lots of cabinet storage, tile flooring and wide counter space to prepare your meals. The unit also provides a huge bedroom and living room for all your personal belongings. Located in Pape Village with walking proximity to Pape Ave shops including Shopper's Drug Mart, Serano Bakery, Fresh from the Farm grocery store, banks, and shops. Convenient access to TTC bus, subway and close-by the DVP. Looking for A++ tenants with stable income and profession. Need to apply with rental application, employment letter, recent credit report, references, first/last month deposit. Sorry no pets or smoking.*For Additional Property Details Click The Brochure Icon Below* (id:55499)
Ici Source Real Asset Services Inc.
Main - 22 Aspendale Drive
Toronto (Bendale), Ontario
Looking for A+++ Tenants. Great Location! Gorgeous Newly Renovated Detached Bungalow Open Concept Has 3 Bedroom, 2 full Washroom With High-End S/S Appliance, Crown Moulding, Centre Island, Modern Kitchen Quartz Countertop, Ensuite Laundry, Pot Lights, Chandeliers, Window Blinds, Central A/C. Newly Paint before occupancy. Good ranking School. Easy to go U Of T, Downtown. Available from July 01,2025. Tenant Pays 60% Utilities. Close To STC, Steps to TTC ,401, Library, School. Photos Taken From Previous Listing. (id:55499)
RE/MAX Ace Realty Inc.
Unit 6 - 79 Cedarvale Avenue
Toronto (East End-Danforth), Ontario
Newly renovated, Stunning One Bedroom Apartment Located In 'One-Of-A-Kind' Boutique Building. Dreams, Do Come True. Renovated From TopTo Bottom, Everything Is New. Gorgeous Flooring, Custom Closets, Large & Bright Bedrooms, High Ceilings, Spacious Chef's Kitchen With AllNew Stainless Steel Appliances, Quartz Island, Perfect For Entertaining. Ensuite Laundry. Your Own Heating And Cooling Unit. ConvenientLocation, Surrounded By Cool Shops & Restaurants. Steps away from Woodbine Subway. This Is the Perfect Place To Call Home.EXTRASStainless Steel Fridge, Stainless Steel Stove, Ensuite Brand New Washer/Dryer, Individual HVAC (Heat Pump & AC). Semi-Ensuite Bathroom. (id:55499)
Afarin & Co. Realty Inc.
2003 - 2550 Simcoe Street N
Oshawa (Windfields), Ontario
Incredible Condo Located In The Windfields in Oshawa. Great Value. Steps from Colleges, Shops, Hwy's & Transit. Includes A Modern Kitchen with a Quartz Countertop & Backsplash. It's Open Concept & has a Good Floor Plan With Lots of Natural Light! (id:55499)
Century 21 Parkland Ltd.





