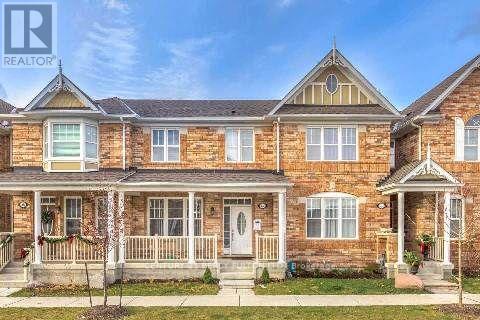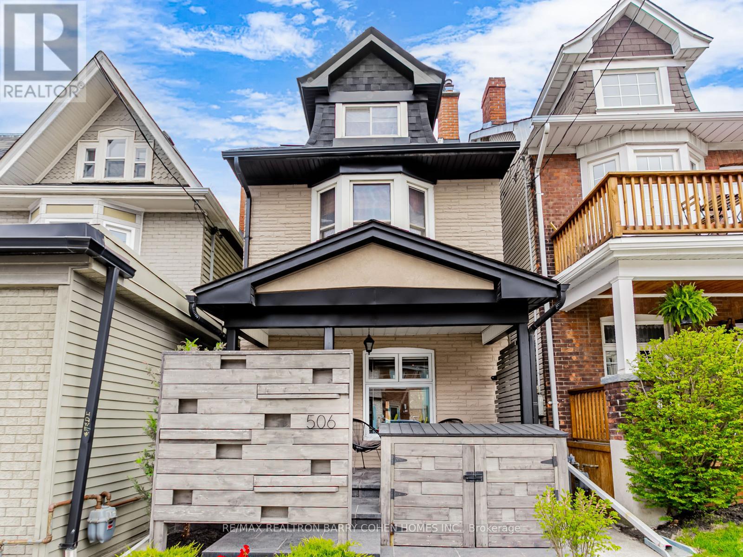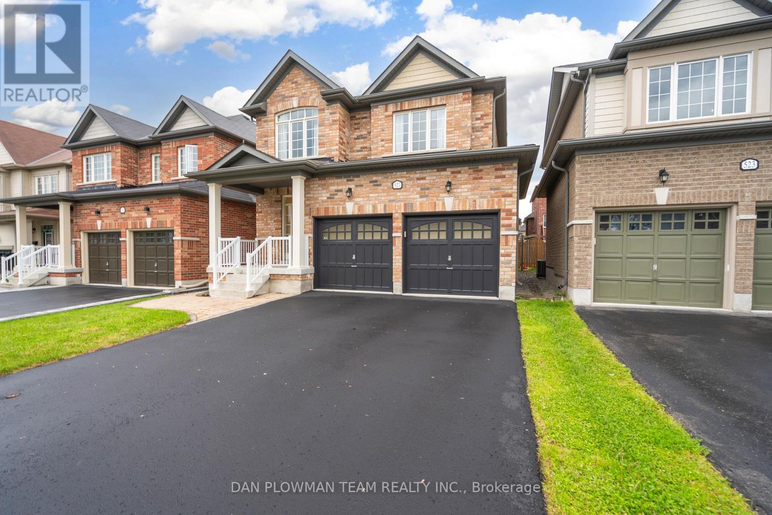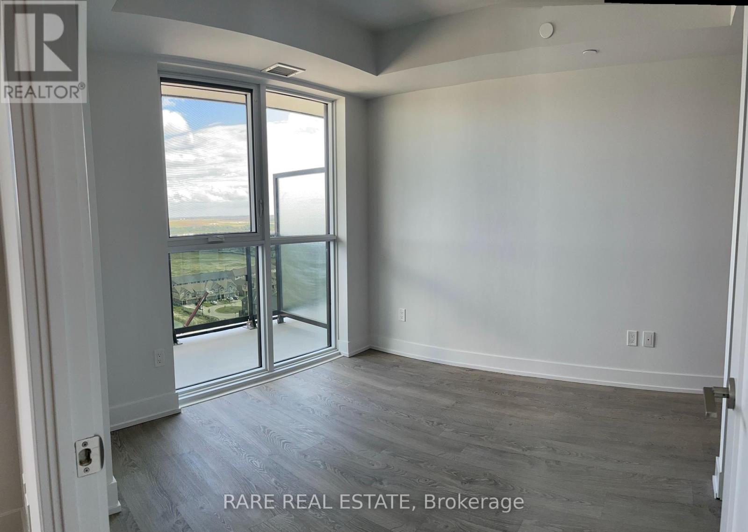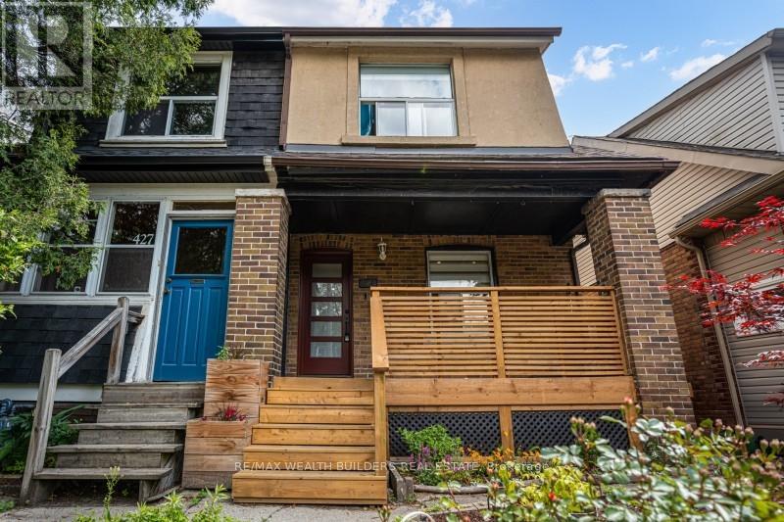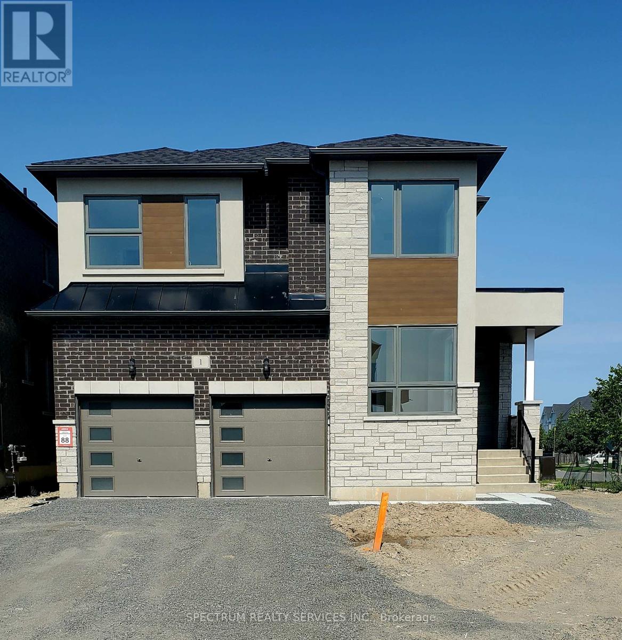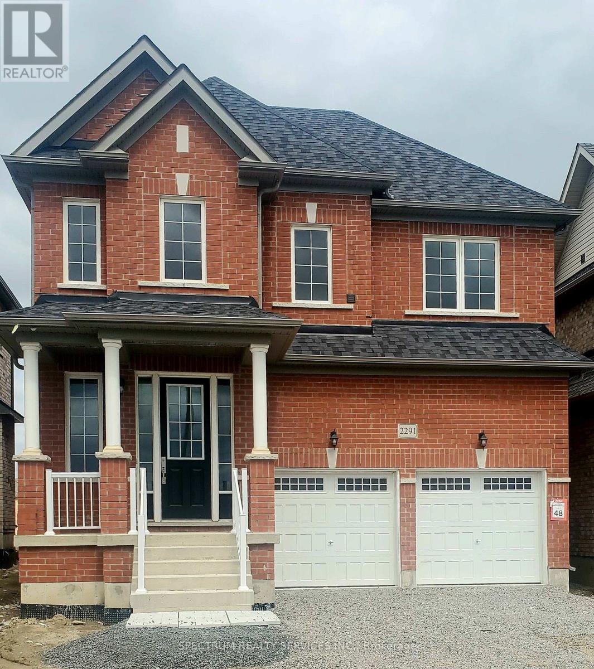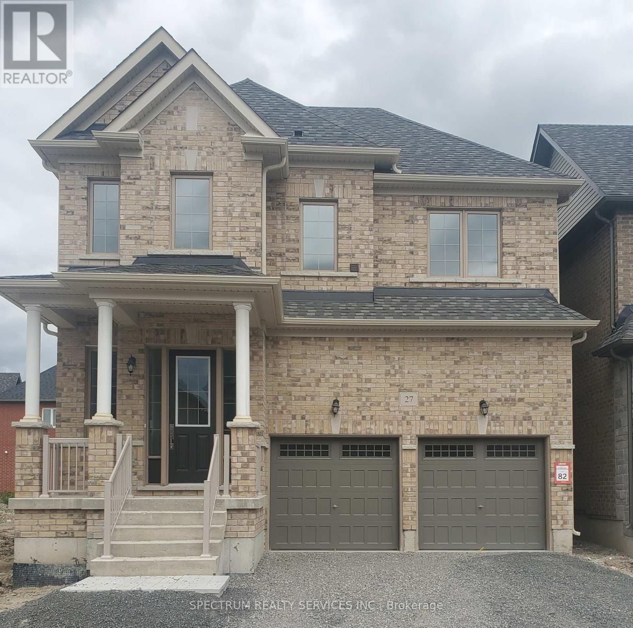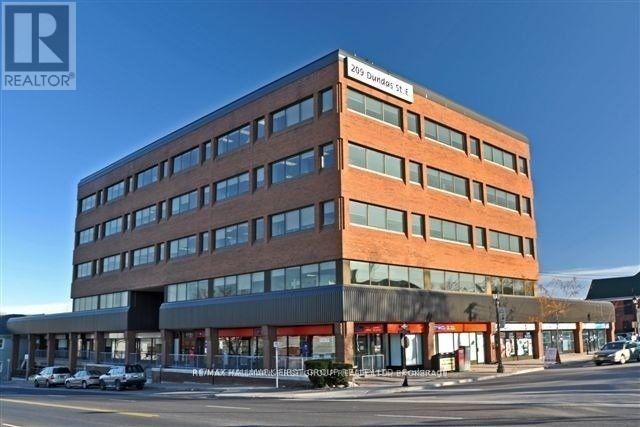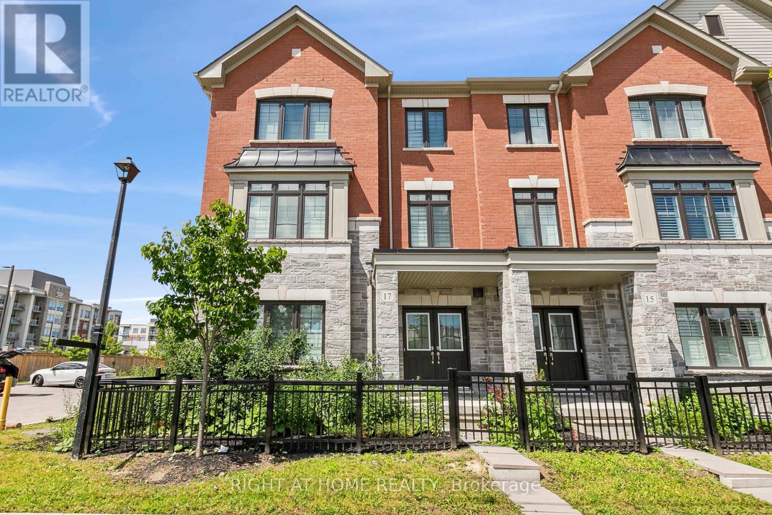30 Terry Fox Street
Markham (Cornell), Ontario
Best location in Markham, close to all amenities, Freehold townhouse, no maintenance fee, modern, open concept, spacious, Stainless steel appliances, warm and inviting, hardwood floor, master bedroom ensuite, 2 washroom on second floor (id:55499)
Century 21 Percy Fulton Ltd.
67 Alden Square
Ajax (Northwest Ajax), Ontario
This spacious and beautifully upgraded home is located on one of Ajax's most desirable neighborhoods. The property offers 5+4 bedrooms, 6 washrooms, and a newly constructed finished legal basement apartment. It's perfect for large family living or entertaining with 3205 square feet of living space above grade, 9 feet ceilings on the main floor and an open-concept design. The home is packed with premium features such as gas fireplace, central vacuum, pot lights, wall to wall cabinetry & closet organizers. You'll love the high-end light fixtures, which pair beautifully with the hardwood floors throughout. There is also no shortage of day light with large windows all over the house. Freshly painted, the home feels brand new, with a large kitchen boasting granite countertops, a center island, and a walkout to a beautifully landscaped yard featuring meticulously designed gardens. For added convenience, the second level features a dedicated laundry room, while the landscaped backyard offers a peaceful retreat. The finished basement comes with two parts. One half offering a self contained apartment with two bedrooms, a kitchen and a private entrance. Second half comes with a rec room, a wet bar, 1 bedroom and an office. This is ideal in a situation where you need value with rental income but also need to accommodate your large family. The separate entrance is fenced from the backyard so you can enjoy complete privacy. Located near top-rated schools, parks, and shopping centers, this home is ideal for a large family looking for luxury, value and convenience. (id:55499)
RE/MAX Crossroads Realty Inc.
506 Pape Avenue
Toronto (North Riverdale), Ontario
Stunning detached home with gorgeous curb appeal nestled on a quiet stretch of Pape Avenue in most desirable North Riverdale. Located just south of all the action at Danforth, just north of Withrow and Riverdale Avenue, bringing you steps from the most coveted Withrow Park and highly rated Pape Avenue Junior Public School. Luxury meets convenience with this fully renovated gem. This move-in ready home has everything you are looking for! Rare 3-storey, 4+1 bed, 3 full bath layout. Meticulously cared for and maintained. Open-concept main floor boasting 9-foot ceilings, gas fireplace, gourmet chef inspired kitchen with stainless steel appliances, breakfast bar, walkout to the backyard terrace and private carport with spacious parking for 1 car and potential for 2 cars. Private third floor primary bedroom retreat with 3-piece ensuite and spacious closets, plus potential for a walkout terrace with electrical work already completed. Finished basement boasts 7.5-foot ceilings and includes a rec room, 3 piece bathroom, laundry room and storage galore. Custom upgrades throughout include privacy screens, backyard shed, functional bin storage, all with beautifully designed black flamed granite work in the front and rear. Covered front porch with plenty of sunshine perfect for morning coffee. Ample street parking all around. Commuting is a breeze with the TTC being very accessible. A short walk west brings you to Broadview Avenue and the Sunset Vista at Riverdale Park East. An even shorter walk south brings you to popular restaurants and nightlife on Gerrard Street. This is a vibrant family neighbourhood with the added value of downtown living. A location that is truly the best of both worlds. Move in and enjoy everything this home and location have to offer! (id:55499)
RE/MAX Realtron Barry Cohen Homes Inc.
527 Halo Street
Oshawa (Windfields), Ontario
Golden Opportunity Awaits You! Beautiful All Brick, 4 Bedroom Home Located In Sought After Family Friendly Windfields Neighbourhood In North Oshawa. Open Concept Main Floor Is Gracefully Adorned With Hardwood Flooring. Elegant Dining Room Area With Coffered Ceilings. Great Room With Cozy Gas Fireplace Is Perfect For Family Gatherings. Large Kitchen Featuring Spacious Cabinets, Granite Countertops, Stainless Steel Appliances, Big Eat-In Breakfast Area Overlooking The Fully Fenced Backyard. Convenient Direct Access To Garage And 2-Piece Bathroom. Solid Hardwood Staircase Leads Up To The Second Floor. All New Laminate Flooring Installed In All The Bedrooms. Spacious Primary With 5 Piece Ensuite And Large Closet. Additional 4-Piece Bath To Make Life That Much Easier! Separate Side Entrance Leads Into Finished Basement Equipped With Full Sized Kitchen, Spacious Living Room, Bedroom And 4-Piece Bath. Plenty Of Storage Space Throughout This Amazing Home. Entire Home Has Been Freshly Painted And Ready To Move In! Double Car Garage With A Double Sized Driveway And No Sidewalk Provides Plenty Of Parking Space. Close To All Amenities, Schools, Parks, Transit, Hwy 407, College, University And Shopping Centers. (id:55499)
Dan Plowman Team Realty Inc.
Ph08 - 2550 Simcoe Street N
Oshawa (Windfields), Ontario
Welcome to the Penthouse at 2550 Simcoe Street North a beautifully designed 2-bedroom suite offering breathtaking views from the top floor. This bright and spacious unit features an open-concept layout with soaring ceilings, a modern kitchen with quartz countertops and stainless steel appliances, and a private balcony perfect for relaxing or entertaining. Both bedrooms are well-sized great natural light. Enjoy access to top-tier amenities including a state-of-the-art gym, rooftop terrace, games room, and dog park. Located just steps from Durham College, Ontario Tech University, public transit, and major conveniences. Includes 1 parking space. (id:55499)
Rare Real Estate
425 Jones Avenue
Toronto (Blake-Jones), Ontario
1800 sq ft of living space | 3 bedrooms | 2 full bathrooms | Fully finished basement | Family-friendly features. Located in Torontos East End "The Pocket" neighbourhood, known for its pioneering Net Zero initiatives, this well-maintained semi-detached is part of The Pocket 100% Electric program. Kiss goodbye to Enbridge bills and say hello to savings, thanks to the energy-efficient upgrades done in this home. Main Floor: Open-concept kitchen and living area with new induction cooktop (2025), dishwasher (2025) and fridge (2024). Second Floor: Three comfortable bedrooms with custom storage solutions + full bathroom. Finished Basement: Complete with full bathroom (separate tub/shower), family room, and bar area with coffee machine plumbing. Separate laundry room with washer/dryer (2017). Outdoor Space: 120 sq ft deck with BBQ setup, plus convenient access ramps from the yard - no more wrestling strollers up steps. Detached Garage: Ample storage for one car and multiple bicycles. Tesla Wall Connector installed for charging EV at home. Net Zero Retrofit Features: New heat pump (2024) - efficient heating and cooling year-round, Induction cooktop (2025) - faster, safer cooking with minimal energy use, Hybrid Electric water heater (2025) - part of the all-electric conversion. Smart home integration - Ecobee thermostat, Nest doorbell, Aqara door lock, Meross garage opener. Perfect Location for Young Families. Transit: Bus 83 at your door, Pape and Donlands subway stations a short walk away. Parks: Phin Park and Withrow Park within walking distance Schools: Close to French schools, strong francophone community. Danforth Avenue: Short walk to restaurants, cafes, and shops (id:55499)
RE/MAX Wealth Builders Real Estate
1 Rogerson Street E
Clarington (Newcastle), Ontario
Welcome to Gracefields Redux3 in the quaint Village of Newcastle. Singles in this master-planned community is comprised of a mix of beautifully designed, classically styles homes. Opportunity to own a beautiful new home and move in immediately. *Priced To Sell* This beautifully built Lindvest Corner Home features; natural finish oak flooring on main floor non-tiled areas, granite countertops in kitchen, modern exterior, very bright and beautiful windows. Natural finish oak main staircase, natural gas fireplace, second floor laundry and much more. (id:55499)
Spectrum Realty Services Inc.
2291 Rudell Road E
Clarington (Newcastle), Ontario
Welcome to Gracefields Redux3, in the quaint village of Newcastle. Singles in this master-planned community is comprised of a mix of beautifully designed, classically styled homes. Opportunity to own a beautiful new home and move in immediately. *Priced To Sell* This beautifully built Lindvest Home features natural finish oak flooring on main floor non-tiled areas, granite countertops in kitchen, natural finish oak main staircase, natural gas fireplace, second floor laundry and much more. (id:55499)
Spectrum Realty Services Inc.
27 Rogerson Street E
Clarington (Newcastle), Ontario
Welcome to Gracefields Redux3, in the quaint village of Newcastle. Singles in this master-planned community are comprised of a mix of beautifully designed, classically styled homes. Opportunity to own a beautiful new home and move in immediately. *Priced to Sell* This beautifully built Lindvest Home features oak flooring on main floor non-tiled areas, granite countertops in kitchen, oak main staircase, natural gas fireplace, second floor laundry and much more. (id:55499)
Spectrum Realty Services Inc.
161 Kirkland Place
Whitby (Williamsburg), Ontario
Absolutely Stunning Detached Home With Lots Of Upgrades, Perfectly Situated On A Premium Pie-shaped Lot In The Heart Of The Prestigious Williamsburg Neighbourhood! This Beauty Features A Professionally Interlocked Driveway And Walkway That Elevate Its Curb Appeal. Step Inside To Find A Bright, Open Layout With Hardwood Floors And Elegant Crown Moulding In The Family Room, Complete With A Cozy Fireplace. Stylish New Light Fixtures Throughout Add A Modern Touch. The Upgraded Kitchen Boasts New Stainless Steel Appliances, Granite Countertops, Modern Backsplash, And Refaced Cabinetry, With A Breakfast Area That Leads To A Walk-out To A Beautiful Elevated Deck With A New Gazebo Perfect For Entertaining In The Fully Fenced Backyard. Upstairs, You'll Find Three Spacious Bedrooms. The Primary Bedroom Includes A 4-piece Ensuite And A Large Walk-in Closet, While The Two Additional Bedrooms Are Generously Sized With Large Windows And Ample Closet Space. This Home Is Perfect For Families, Conveniently Located Just A Short Walk To Top-rated Williamsburg Public School And The Popular Rocketship Park. You're Also Just Minutes To Highways401, 407, 412, And The Whitby Go Station. Enjoy Being Close To Major Shopping Including Walmart, Real Canadian Superstore, Dollarama, And More. Additional Features Include A Full-house Water Softener, New Water Heater, And A New Energy Efficient Heat Pump. Truly Move-in Ready This Home Offers Style, Comfort, And An Unbeatable Location! ** This is a linked property.** (id:55499)
RE/MAX Rouge River Realty Ltd.
#1-4 - 209 Dundas Street E
Whitby (Downtown Whitby), Ontario
Located In The Vibrant Core Of Downtown Whitby, This Ground Floor Unit Offers Excellent Visibility And Abundant Natural Light. The Building Features Recently Renovated Common Areas And Is Ideally Situated Along A Major Transit Route With Direct Connections To The Whitby GO Station. Enjoy Easy Access To Highway 401 And Proximity To A Wide Range Of Local Amenities. The Area Boasts A Strong Labour Pool And Convenient Parking Options, Including On-Site Surface Parking, Nearby Street Parking, And Municipal Lots. (id:55499)
RE/MAX Hallmark First Group Realty Ltd.
17 Wandering Way
Whitby (Taunton North), Ontario
Welcome to the breathtaking 5 year new, 4 bedroom 3 bathroom, three story corner unit townhouse with 2,263 SQ/FT of living space, located n the coveted neighbourhood of Taunton North. This beautiful contemporary home offers a perfect balance of elegance, comfort, and modern convenience. From the moment you enter, you'll notice the sophisticated ambiance and seamless design throughout and beautiful harmonized finishings. With 3 entrances from garage, front and back doors to the spacious family room that is flooded with natural light. Washer and dryer room is located at in- between floor level. Going to first level by an oak staircase towards the great room, for your convenience a modern powder room with vanity and quartz countertop is located for use of both floors. Great room has hardwood floors, ample room to gather and dine with gourmet kitchen with lots of cabinetry plus a pantry for extra storage that overlooks a spacious eat in area that has a walkout to a good size balcony. Third level is a relaxation oasis for your downtime, with large primary bedroom, walk-in closet and a 5 PC spa like bath, with double sink, quartz countertop and new hardware. Second and 3rd bedroom are great for the siblings with a shared 4 piece Bath with quartz countertop vanity. All 3 bedroom have brand new carpets. Whole house has Zebra blinds and new light fixtures. High efficiency Lennox furnace has a humidifier, ERV heat exchanger and plumbing with thermo drain water heat recovery system, Central Vacuum and garage door opener. Home is minutes away to great schools and shopping amenities. This home is designed and finished with taste and is an opportunity for you to move in this safe, family orientated community. Home is digitally staged. POTL 312.97 includes Water and sewage charges, garbage and snow removal and lights and road maintenance. (id:55499)
Right At Home Realty

