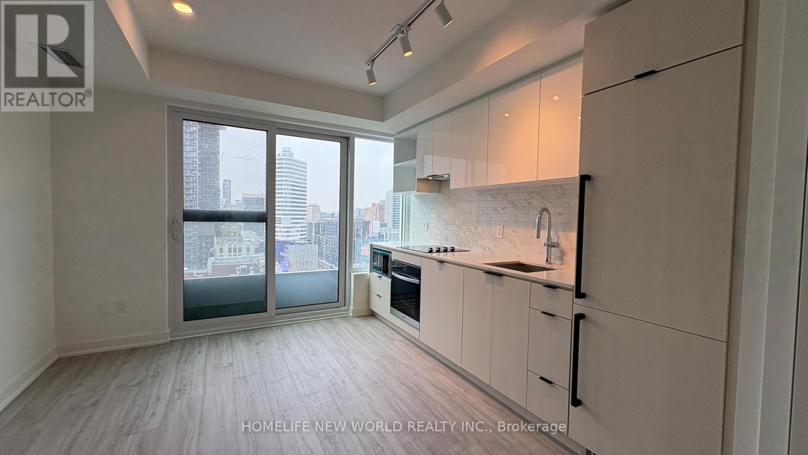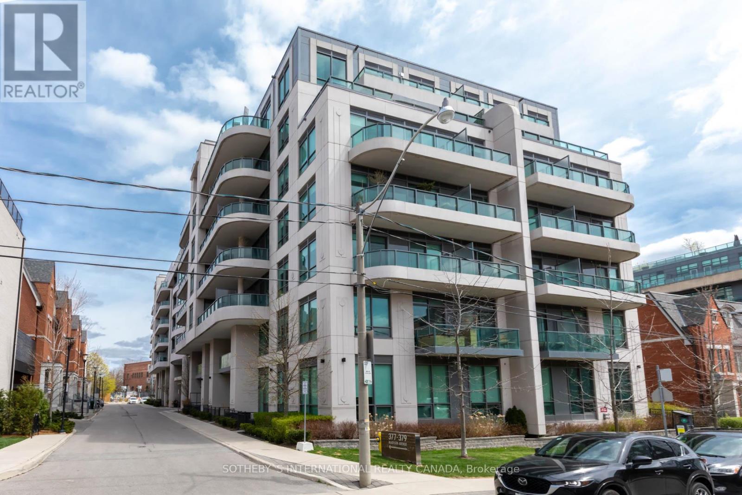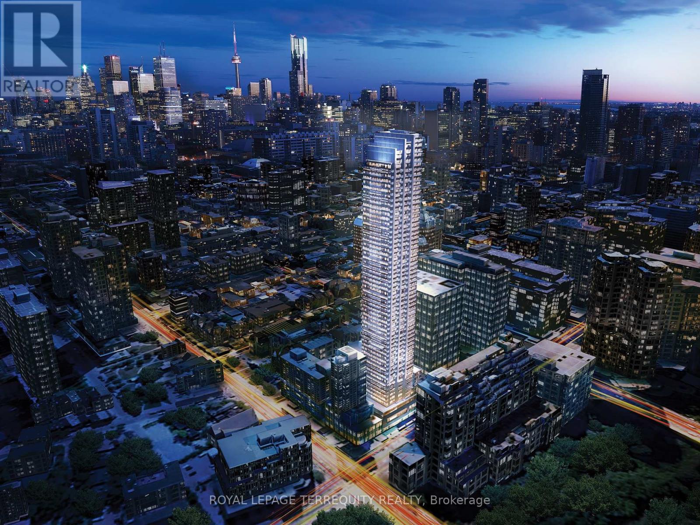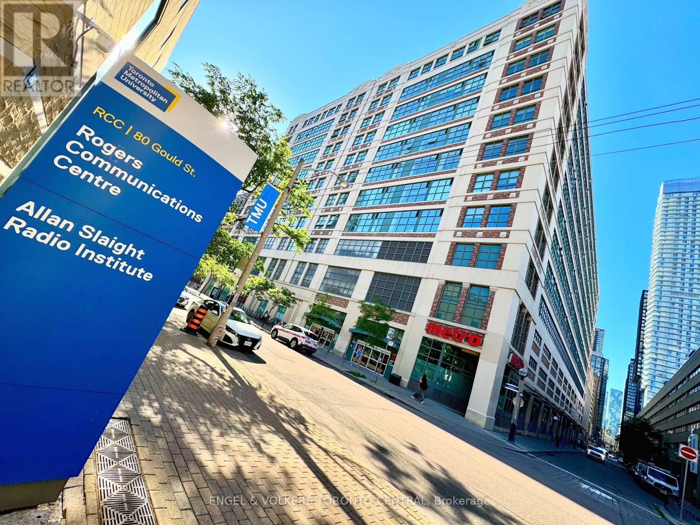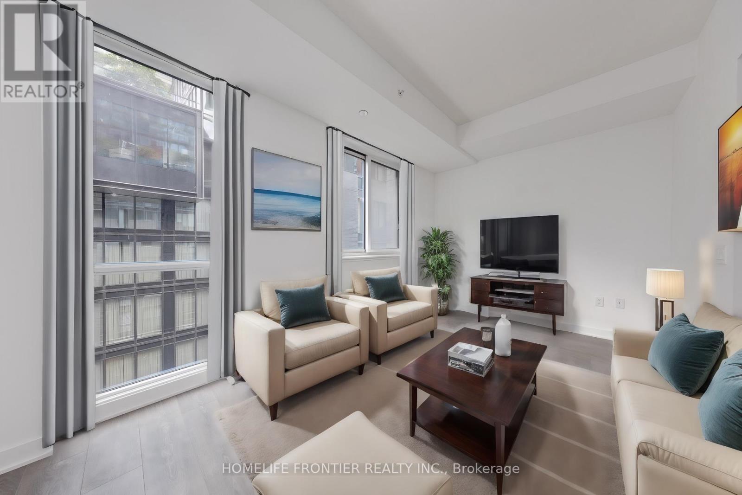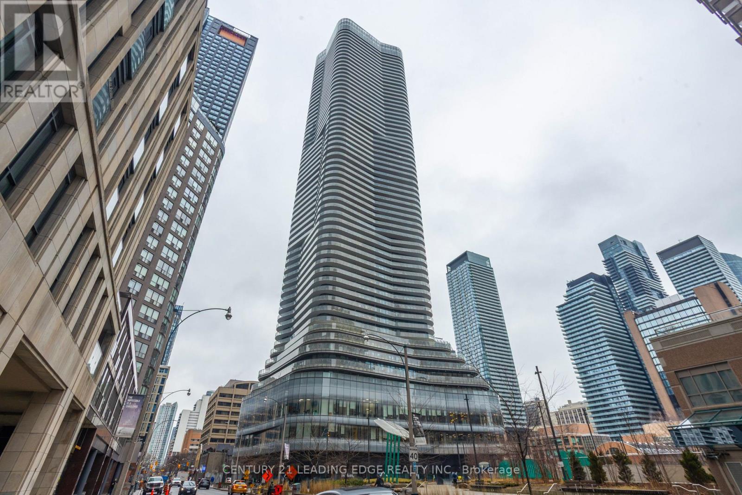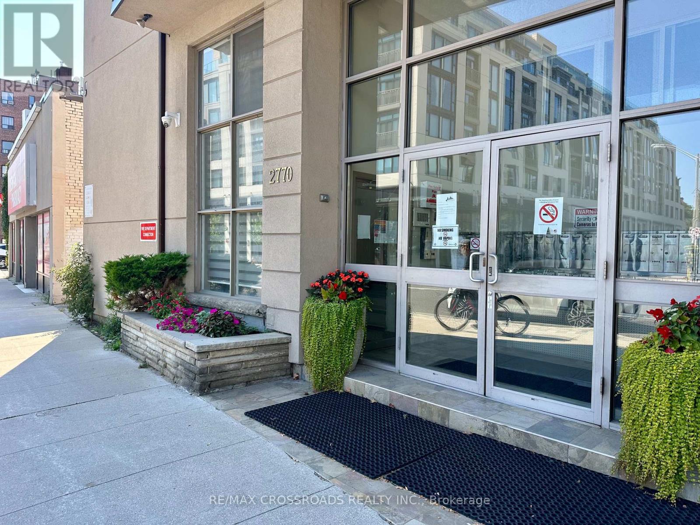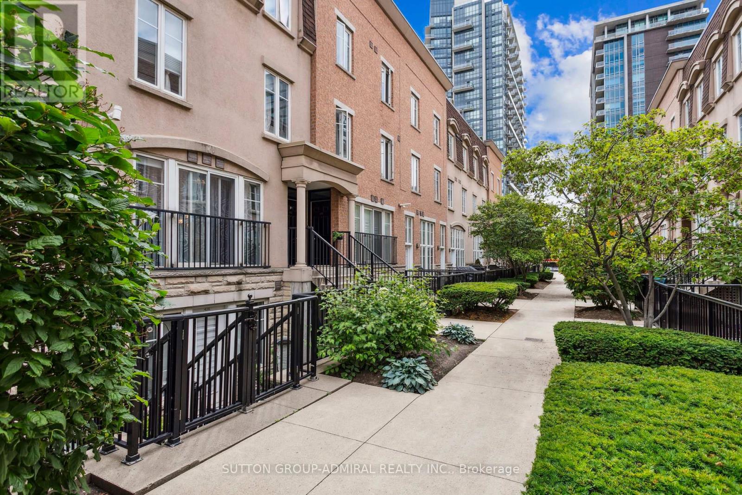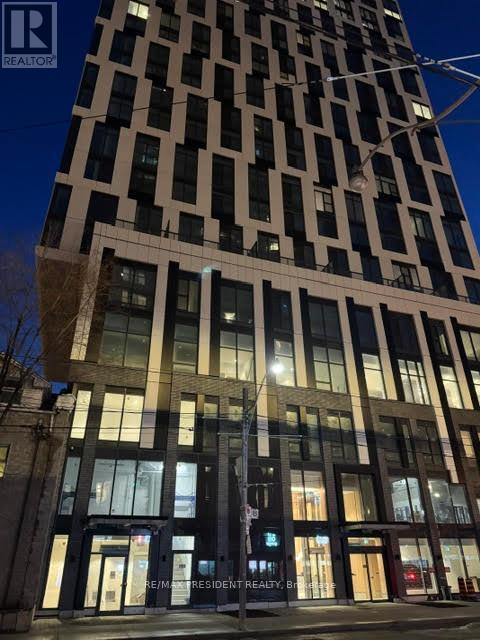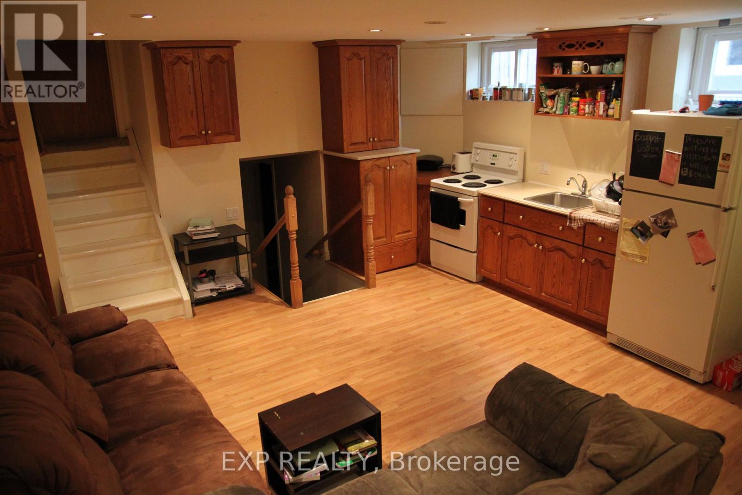2502 - 252 Church Street
Toronto (Church-Yonge Corridor), Ontario
Brand New High Floor Studio Condo At the Heart of Downtown Toronto. 3 minutes walk to Dundas Subway Station and Eaton Centre. Right across from Toronto Metropolitan University and St. Michael Hospital. Floor to Ceiling windows, Custom Designed Kitchen and Panelled Appliances. Stylish 3-Pc Bathroom With Frameless Glass Door Shower. 9 Feet Ceiling height! Sun-filled Unit W/ Juliette Balcony and Open West View of CBD Toronto! Rent includes Bell High Speed Internet. Steps To Eaton Centre, Toronto Metropolitan University, TTC subway and Streetcar, T&T Supermarket, St. Michael Hospital. (id:55499)
Homelife New World Realty Inc.
424 - 377 Madison Avenue
Toronto (Casa Loma), Ontario
Exceptionally Well-designed private corner studio on Madison Avenue featuring high quality finishes, available for your move this spring or summer, balcony for entertaining. Plenty of Storage in the suite and your locker.Great Hotel or George Brown Residence alternative. Walk To Dupont Subway, George Brown College, Casa Loma, Forest Hill, Annex, and Yorkville Shops and Restaurants. Amenities Incl: Gym, Party Room, Visitor Parking And 24HrConcierge. This Boutique Building Has A Pet Spa And Yoga/Dance Studio. (id:55499)
Sotheby's International Realty Canada
1904 - 395 Bloor Street E
Toronto (North St. James Town), Ontario
Welcome to the Rosedale on Bloor where elegance meets urban energy. This bright and beautifully designed 1-bedroom suite offers a seamless open layout, filled with natural light and west-facing views. The modern kitchen features upgraded cabinetry, sleek finishes, and built-in convenience with ensuite laundry and stylish laminate flooring. Located just steps from Yonge & Bloor, the subway, U of T, and the chic boutiques of Yorkville, you're at the centre of it all. Enjoy top-tier building amenities including a 24-hour concierge, fitness centre, indoor pool, rooftop terrace, and more. (id:55499)
Royal LePage Terrequity Realty
2708 - 8 Wellesley Street W
Toronto (Bay Street Corridor), Ontario
Stunning Brand-New Luxury Condo in the Heart of Downtown Toronto Yonge & Wellesley!Experience the vibrant energy of city living in this bright and spacious studio, showcasing breathtaking north-facing views. The sleek, modern kitchen features quartz countertops, a designer backsplash, and brand-new built-in appliancesperfectly combining style and functionality for effortless urban living.Boasting an exceptional Walk Score of 99 and a Transit Score of 93, youre just steps away from Wellesley Subway Station and multiple TTC routes. Ideally situated near Yorkville, the University of Toronto, Toronto Metropolitan University, the Eaton Centre, the Financial and Discovery Districts, Yonge-Dundas Square, and a wide array of premier dining, banking, and grocery options.Move in and immerse yourself in the very best of luxury downtown livingeverything you need is right at your doorstep! (id:55499)
Best Union Realty Inc.
645 - 155 Dalhousie Street
Toronto (Church-Yonge Corridor), Ontario
Mesmerizing Merchandise Lofts! Sun-Filled 1 Bedroom Loft With Parking. True 12 Ft Ceilings, Exposed Duct Work, Enjoy Your Morning Coffee & Stunning Sunrise With Endless East Facing Windows. Steps To Eaton Centre, Toronto Metropolitan University , Restaurants, Subway & More! World Class Amenities Includes; Indoor Pool, Gym, Basketball Court, Sauna, Games Room, Rooftop Party Room & Rooftop Dog-Walk! Very Dog Friendly! Metro Supermarket Downstairs In The Building. The Downtown Core Awaits You. (id:55499)
Engel & Volkers Toronto Central
705 - 115 Blue Jays Way
Toronto (Waterfront Communities), Ontario
Want to have a quiet life in busy Downtown area & want to live in a safe and luxury area in downtown area? Then this unit will bring you the wonderful life! There is a path that leads directly to the subway station. You can jog everyday with your pets and spend mindful days in harbourfront. Why hesitate? Go and see it today!! (id:55499)
Homelife Frontier Realty Inc.
3912 - 11 Wellesley Street W
Toronto (Bay Street Corridor), Ontario
Welcome To This Bright Open Concept Studio/Condo Located In One Of Toronto's Most Desirable Buildings Wellesley On The Park Condos. This Unit Features Lots Of Natural Light, Functional Living Space, Modern Natural Laminate Floors, Kitchen With Built In Appliances. Open Balcony With Unobstructed NE View Of the City. Building Amenities Include Indoor Pool, Gym, Yoga Studio, Party Room, Sauna, Bbq Area, Courtyard Garden, Pet Spa, & Much Much More. Enjoy Easy Access To The Subway, U of T, Ryerson University, Yorkville, Eaton Centre, Dundas Square, etc. This Unit Is A Must See To Be Appreciated! (id:55499)
Century 21 Leading Edge Realty Inc.
3906 - 55 Mercer Street
Toronto (Waterfront Communities), Ontario
Brand New Junior bedroom Suite with a Juliette Balcony! Enjoy Proximity to Iconic Landmarks Suchas the CN Tower, Rogers Centre, and the Vibrant Entertainment District Along King St W, or Take aLeisurely Stroll Through the Beautiful Clarence Square Park. Enjoy urban living, steps away from thePATH and transit with seamless connectivity to the city's core. Find the city's finest dining, BISHA,SOHO, KING ST, entertainment, and cultural attractions, all within walking distance. With ConvenientAccess to Public Transportation and Major Thoroughfares, Including the St. Andrew Station and theGardiner Expressway. Experience the Excitement of Downtown Toronto While Enjoying the Comfortand Convenience of Living at N 55 Mercer St! Building Amenities Include FENDI LOBBY 24 HrConcierge/Security, Guest Suites, Gym, Rooftop Deck/Garden (id:55499)
Homelife Maple Leaf Realty Ltd.
B4 - 2770 Yonge Street
Toronto (Lawrence Park South), Ontario
Welcome to this stylish and character-filled junior 1 bedroom suite in a well-maintained boutique building, nestled in one of Toronto's most desirable neighbourhoods just off Yonge Street between Eglinton and Lawrence. Enjoy the ultimate urban lifestyle with two subway stations nearby and a TTC bus stop right at your doorstep. Walk to grocery stores, restaurants, shops, and cafés. Everything you need is just steps away. This secure 3-storey walk-up features keyless entry, security cameras, and on-site laundry facilities. Immediate occupancy available. Heat and water included. On-site parking is available for $150/month. (id:55499)
RE/MAX Crossroads Realty Inc.
435 - 34 Western Battery Road
Toronto (Niagara), Ontario
Welcome to the heart of Liberty Village, where urban living meets convenience and style. Cute as a button, 1 Br Open-concept unit, updated kitchen with stainless steel appliances and a cozy bedroom with accent wall and closet. The sleek 4pc bathroom features clean contemporary finishes. A stacked washer and dryer are included along with extra storage. One of the highlights this location has is the abundance of popular restaurants, eateries, shopping and services, all within walking distance. Indulge in a culinary adventure at some of Toronto's finest dining establishments - Mildred's Temple Kitchen, Liberty Commons & School, LCBO, Grocery, Goodlife Fitness and lots of outdoor spaces and parks at your doorstep. Quick access to street car on King St West to a short ride to downtown. The best part about this home is it feels like a house, simply walk up to your door, no elevators, and no waiting. Parking is easy to rent, great neighbours/community. **EXTRAS** Low maintenance fee includes: water, visitor parking, common areas snow removal, landscaping, door, windows & ceiling exterior home maintenance. Rose garden on site. Off-leash Dog Park on Western Battery Rd. (id:55499)
Sutton Group-Admiral Realty Inc.
1107 - 252 Church Street
Toronto (Church-Yonge Corridor), Ontario
A modern gem, this brand-new studio offers contemporary living in the heart of Downtown Toronto. Ideal for a dynamic city lifestyle. This studio apartment if perfect for Professionals or students. In a prime location, steps away from Toronto Metropolitan University, Dundas Square, Eaton Centre, Hospital, grocery stores, and many more city amenities .TTC/Subway/Streetcar is easily accessible. Lots of natural light inside the apartment from huge window. High speed internet is included. (id:55499)
RE/MAX President Realty
Lower - 114 Mintwood Drive
Toronto (Bayview Woods-Steeles), Ontario
CHECK OUT VIDEO TOUR: https://youtu.be/kafcg7peYV4 ** Available Immediately ** Welcome to this clean, cozy 2-bedroom basement apartment located in the highly sought-after Bayview & Steeles neighborhood. Just a 5-minute walk to the TTC bus stop (Route 53 direct to Finch Station), this unit offers exceptional convenience and comfort in a quiet, family-friendly community. The spacious layout features two generously sized bedrooms (12' x 14') that can easily accommodate up to four occupants. The open-concept living and kitchen area includes essential appliances such as a fridge and stove, perfect for comfortable day-to-day living. The unit has clean vinyl laminate flooring throughout and a private walk-out entrance and access for added independence. Additional amenities include shared laundry access and available parking. Utilities (hydro, water, gas) are included. A minimum 1-year lease term is required. This location is ideal for commuters and families alike within walking distance to Shoppers Drug Mart, RBC, Second Cup, LCBO, Longos, Food Basics, Tim Hortons, and more. Surrounded by green spaces, including serene nature trails and a hidden mountain bike trail just minutes away, the area also features top-rated schools such as A.Y. Jackson. This is a fantastic opportunity to live in a conveniently located well-maintained, unit in one of North Yorks most convenient and welcoming neighborhoods. Don't miss out to schedule your showing today! (id:55499)
Exp Realty

