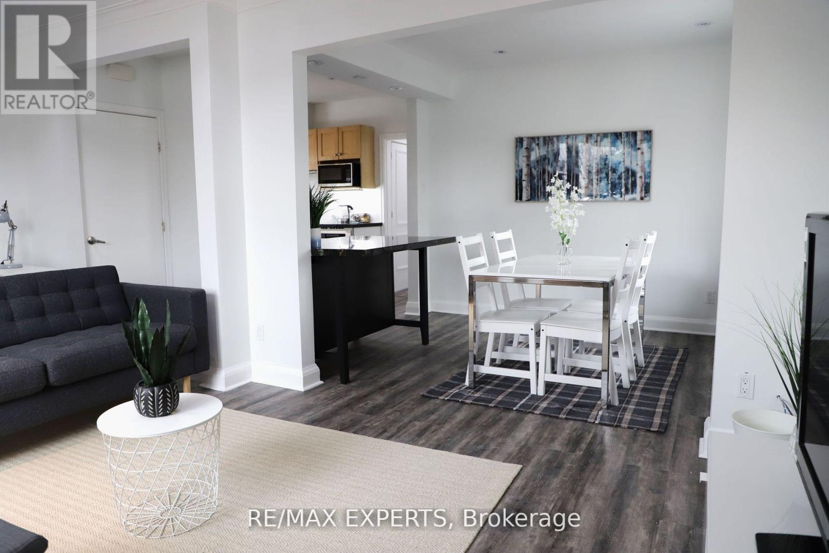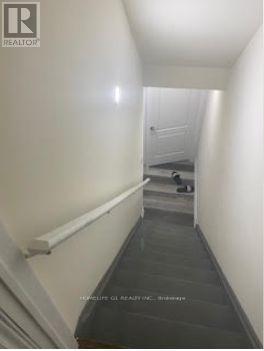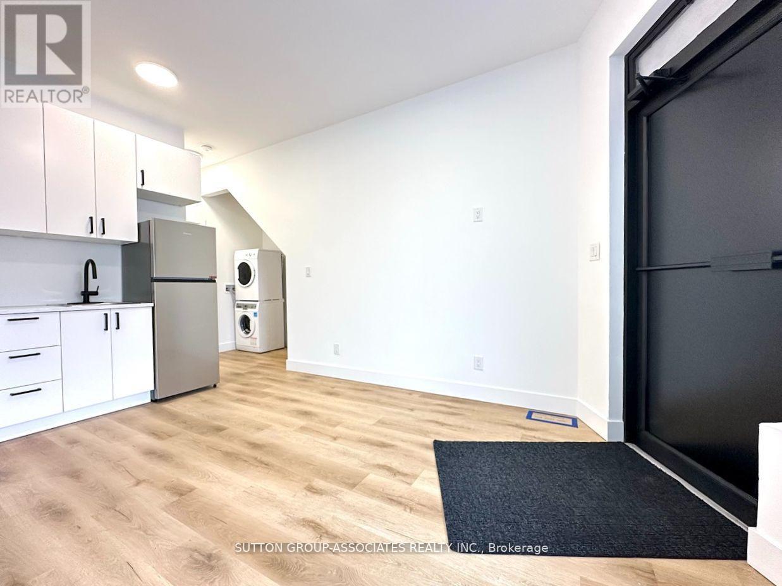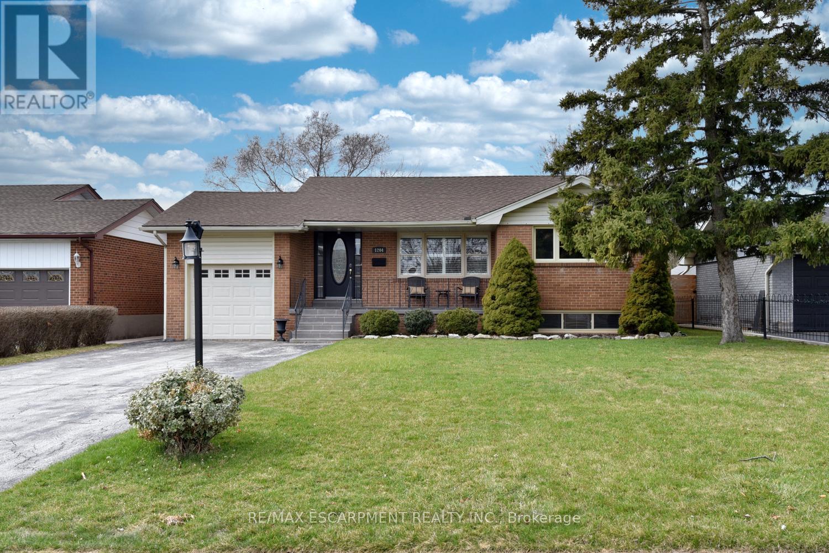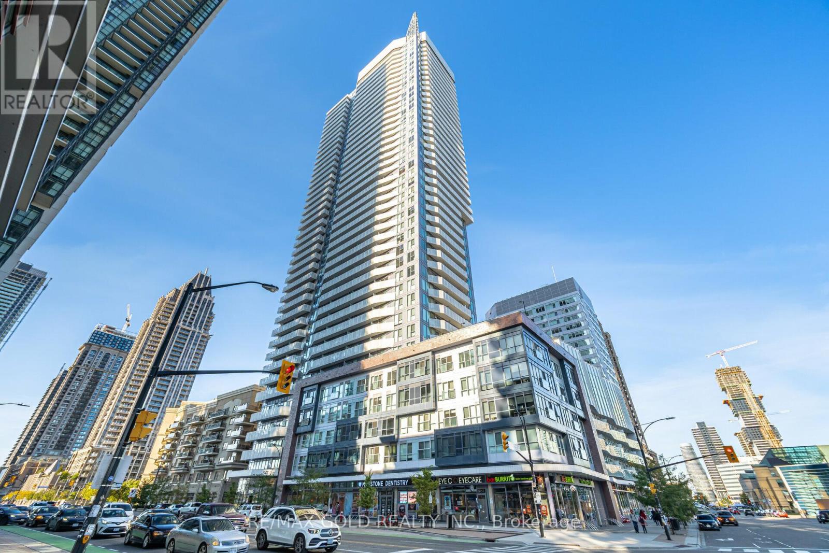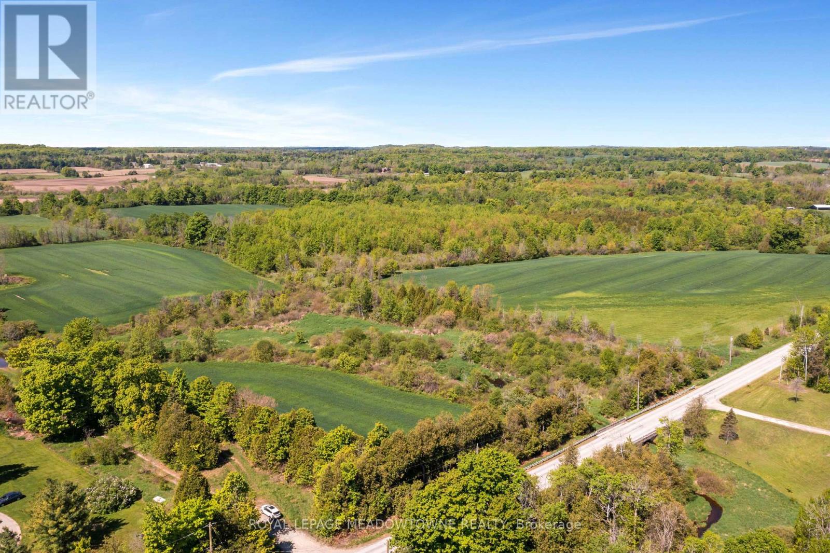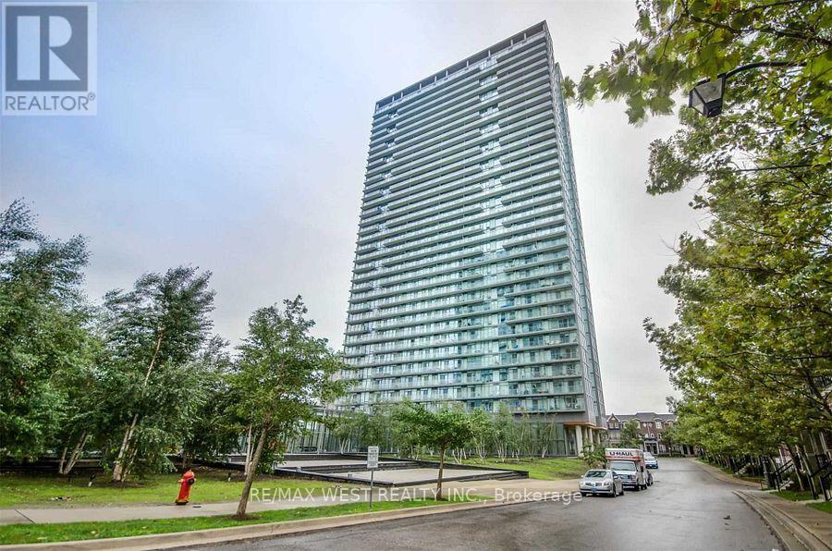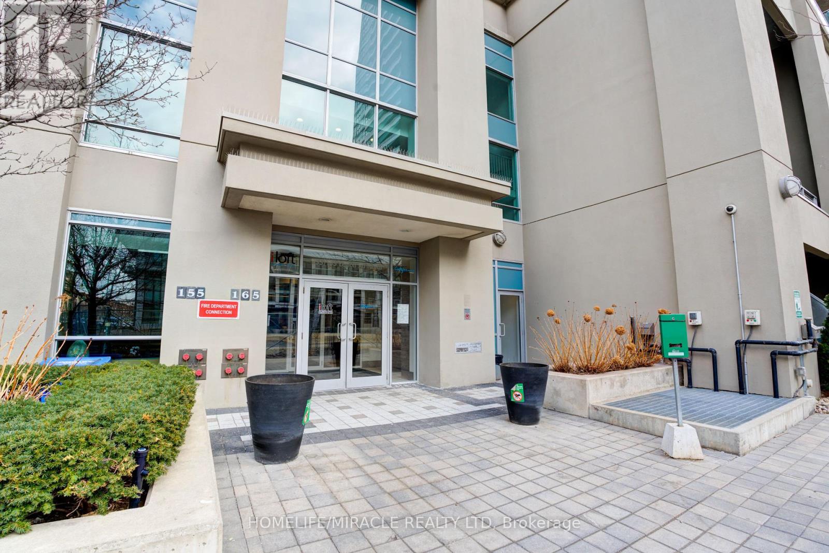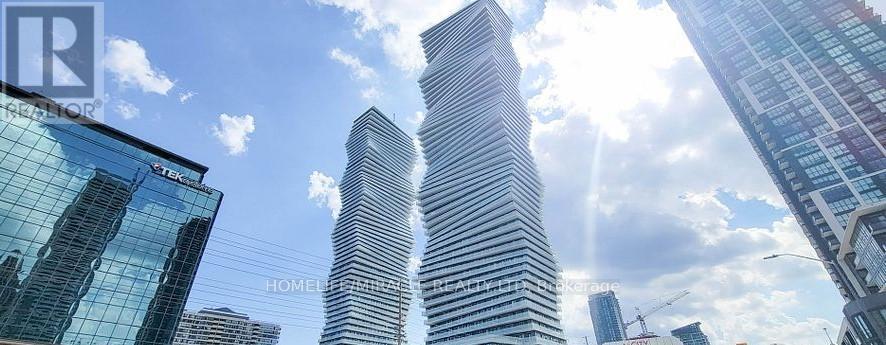Upper - 39 Twenty Fifth Street
Toronto (Long Branch), Ontario
Welcome to your charming 3-Bedroom Top-Floor Apartment in Prime Long Branch. Close to both Pearson airport (15 min drive) and downtown (20 min drive), Humber College Lakeshore Campus, Park and Lake Ontario (2 minutes walk), metro/streetcar (2-3 minutes walk). Discover the perfect blend of comfort and style in this beautifully updated 3-bedroom apartment, ideally situated on a peaceful, tree-lined street in the heart of Long Branch, Etobicoke. This bright and inviting space offers a private entrance and has been thoughtfully renovated with high-quality finishes throughout. Key features include: Gourmet Kitchen with sleek granite countertops, new stainless steel appliances (fridge, stove, dishwasher, microwave) and ample storage. Newer, Modern Flooring throughout, pot lights throughout. Updated 3-Piece Bathroom. One Parking Spot included. Located just moments away from the scenic lakefront, this residence is perfect for those seeking a peaceful yet vibrant neighborhood with easy access to Shops, Grocery Stores, Restaurants, Parks, Lake Ontario, Humber College, Public Transit, Go Station, and Much More! (id:55499)
RE/MAX Experts
27 Pennycross Street
Brampton (Northwest Brampton), Ontario
This beautifully maintained studio basement apartment offers a perfect blend of comfort, privacy, and convenience. Thoughtfully designed for those who appreciate functional living in a vibrant neighborhood, this cozy space is ideal for a single professional, commuter, or student looking for a quiet place to call their own. This self-contained studio basement unit has everything you need to live comfortably. The open-concept layout offers a clean, spacious feel, with room for your bed, living area, and dining or work-from-home setup. Included in the rents one private parking spot and in transit-friendly area you will be just minutes from the local GO Station. (id:55499)
Homelife G1 Realty Inc.
1 - 1630 Weston Road
Toronto (Weston), Ontario
New Completely Renovated 1 Bed Unit Available For Lease In The Transit-Friendly Weston Neighbourhood. Featuring Modern Design With Stylish Finishes, Abundant Natural Light. All-Inclusive Rent Covering Water, Gas, Electricity, Air Conditioning, In Suite Laundry & High-Speed Internet! Everything You Need For Easy, Stress-Free Living Is Here! (id:55499)
Sutton Group-Associates Realty Inc.
1204 Tavistock Drive
Burlington (Mountainside), Ontario
Welcome to this fabulous, updated bungalow located in the heart of the family-friendly Mountainside neighborhood! This charming home offers a spacious and inviting living area, complete with hand-scraped hardwood flooring and ceramics in kitchen & bathroom. The main level features three well-appointed bedrooms and an elegant four-piece bathroom with luxurious heated floors! The living room, with rich engineered flooring and California shutters, is perfect for entertaining. The kitchen and dining area overlook a generous sized, backyard oasis that features a gorgeous, rustic look, patterned concrete patio, private hot tub area with gazebo, and serene landscaping ideal for relaxation or entertaining. Adding to its appeal, the home has a separate side entrance that leads to a super spacious open-concept lower level. This space includes a kitchenette, living and dining area, an office nook, and an additional bedroom with a full three-piece bathroom. The thoughtful layout is perfect for multi-generational living, providing both independence and convenience for extended family members. The single garage and long double driveway provide ample parking for all your needs. With Clarksdale Public school right across the street, and loads of shopping and highway access nearby, it will tick a lot of boxes! (id:55499)
RE/MAX Escarpment Realty Inc.
23 - 68 Fifteenth Street
Toronto (New Toronto), Ontario
Newly renovated studio unit in a small, two-story walk-up located on a quiet street in Mimico. This suite features brand-new vinyl flooring throughout. Brand new 4-piece bathroom. The kitchen is equipped with stainless steel appliances (fridge, stove, dishwasher, built-in microwave), a stylish backsplash, stone countertops, a deep sink, and a kitchen faucet with a pull-down sprayer. The suite also offers modern window blinds and an in-suite wall A/C unit for added comfort. One parking spot is available. The building is pet-friendly, smoke-free, and includes an intercom system, with a nearby laundromat for convenienceperfect for modern, comfortable living. Located close to lakeside parks, schools, restaurants, grocery stores, transit, and more! (id:55499)
Harvey Kalles Real Estate Ltd.
802 - 4065 Confederation Parkway
Mississauga (City Centre), Ontario
Welcome to Unit 802 at 4065 Confederation Parkway, where modern elegance meets city living! This bright suite features an open-concept design with a sleek kitchen outfitted with stainless steel appliances. The spacious living area flows into a versatile den, ideal for a home office or guest space. Enjoy breathtaking views from your private balcony and take advantage of top-notch amenities, including a state-of-the-art fitness center, rooftop terrace, and party room. Located in the heart of the City Centre, you're just steps away from Celebration Square, Square One Mall, and Sheridan College, with easy access to highways and transit. (id:55499)
RE/MAX Gold Realty Inc.
11080 First Nassagaweya Line
Milton (Moffat), Ontario
Explore the unique potential of this expansive 115.60-acre property, strategically positioned just north of Moffat, near the vibrant growth areas outlined in the Town of Milton and Moffat Official Plans. This agricultural land features a blend of cultivated farmland and an enchanting mixed forest, complemented by a small, 5.11-acre section designated as EP land. Zoned A2 with partial EP-1 designation with oversight of Conservation Halton Regulation Area. Benefit from reduced property taxes through credits under CLTIP & OFA. Ideal for an Executive Estate and outdoor people that enjoy nature, farming, hunting, hiking, cross-country skiing, and ATV or snowmobiling. Please be respectful of the wildlife while walking around the fields to view this amazing property. DO NOT DRIVE ON THE FARM FIELDS. Located just North of Moffat. Property currently boarders the development area of the Moffat Official Plan. Sign on property. Property is subject to HST in addition to the sale price. A survey is available. (id:55499)
Royal LePage Meadowtowne Realty
262 Boxmoor Place
Mississauga (Fairview), Ontario
Custom-Built, Meticulously Maintained All-Brick Detached Home Located in the Heart of Mississauga! This Spacious Property Features Four Generously Sized Bedrooms, Including Two Primary master Bedrooms. with total 6 washrooms. Enjoy a Family-Sized Kitchen, Abundant Pot Lights Throughout, and Hardwood Flooring.. The Home Boasts a Beautiful Layout with Two Skylights Enhancing Natural Light. Professionally Finished Two Basement Apartments with Separate Entrance Ideal for Rental Income or Extended Family.Legally you can built sunroom in backyard . Prime Location Walking Distance to Square One, Restaurants, Schools, Transit, and More! A Must-See Property! (id:55499)
RE/MAX Real Estate Centre Inc.
1209 - 105 The Queensway
Toronto (High Park-Swansea), Ontario
Discover the perfect fusion of contemporary comfort and lakeside tranquility at NXT Condos! This beautifully updated 1-bedroom, 1-bathroom suite in the highly sought-after High Park community offers a bright and stylish sanctuary. Freshly painted and featuring modern upgrades like chic new countertops and a designer backsplash, the interior radiates refined sophistication. Enjoy stunning west-facing views of the lake from your large private balcony, or unwind indoors beneath soaring 9-foot ceilings and elegant new floors. Floor-to-ceiling windows flood the space with natural light, enhancing the open, airy feel. The gourmet kitchen is equipped with premium stainless steel appliances, making it as functional as it is beautiful. Ideally located close to transit, popular eateries, and boutique shopping, this condo offers the best of city living with a serene twist. Residents also enjoy top-tier amenities including 24-hour concierge, security services, indoor/outdoor pools, tennis courts, a party lounge, and a fully equipped fitness centre. (id:55499)
RE/MAX West Realty Inc.
2222 - 165 Legion Road N
Toronto (Mimico), Ontario
Modern 1-Bedroom Condo with Premium Upgrades in Prime Park Lawn Location Welcome to luxury living in one of Etobicoke's most sought-after waterfront communities! This bright and spacious 1-bedroom condo is located just steps from the vibrant Park Lawn and Lakeshore intersection, offering the perfect blend of city convenience and lakeside tranquility. Featuring premium upgrades throughout, this stylish unit boasts: An open-concept layout with floor-to-ceiling windows for abundant natural light, a modern kitchen, brand new flooring and fresh coat of paint, a private balcony with stunning city views. 1 parking space included. Live steps from scenic Humber Bay Shores trails, beaches, cafes, grocery stores, and quick access to downtown via the Gardiner Expressway or TTC. This condo is part of a high-end building that offers resort-style amenities, including a fully-equipped gym, pool, roof-top deck, outdoor patio, party room, and 24-hour concierge. Whether you're a first-time buyer, investor, or looking to downsize in style-this upgraded suite is move-in ready and packed with value. (id:55499)
Homelife/miracle Realty Ltd
6 Eva Road
Toronto (Etobicoke West Mall), Ontario
Do you need another parking spot? Rare opportunity to purchase a price second parking spot. Perfect for personal use or rent it out and keep it as an investment. Can only be purchased by someone who owns a unit in the complex. (id:55499)
RE/MAX Hallmark Realty Ltd.
2910 - 3900 Confederation Parkway
Mississauga (City Centre), Ontario
Beautifully designed One Bed w Balcony + One Washroom + 1 PARKING Unit Located In The Heart Of Mississauga. Minutes From Square1, Sheridan College, Restaurants, Night Life, Living Arts Center, Cinemas, Public Transit, Celebration Square,Hwy 401/403.Building Amenities such as: Seasonal Outdoor Skating Rink, 24Hr Concierge, Private Dining Rm With Chef's Kitchen, Event Space, Games Rm W/Kids Play Zone, State Of The Art Gym & Sauna make you feel Hotel style living. A Massive Balcony to enjoy the Mississauga down town views and an Outdoor Saltwater Pool & Poolside Umbrellas & A Big Rooftop Terrace Perfect For Entertaining Guests. Modern Finishes With Brand New High Quality Appliances. 1 Parking included. A Must See!! (id:55499)
Homelife/miracle Realty Ltd

