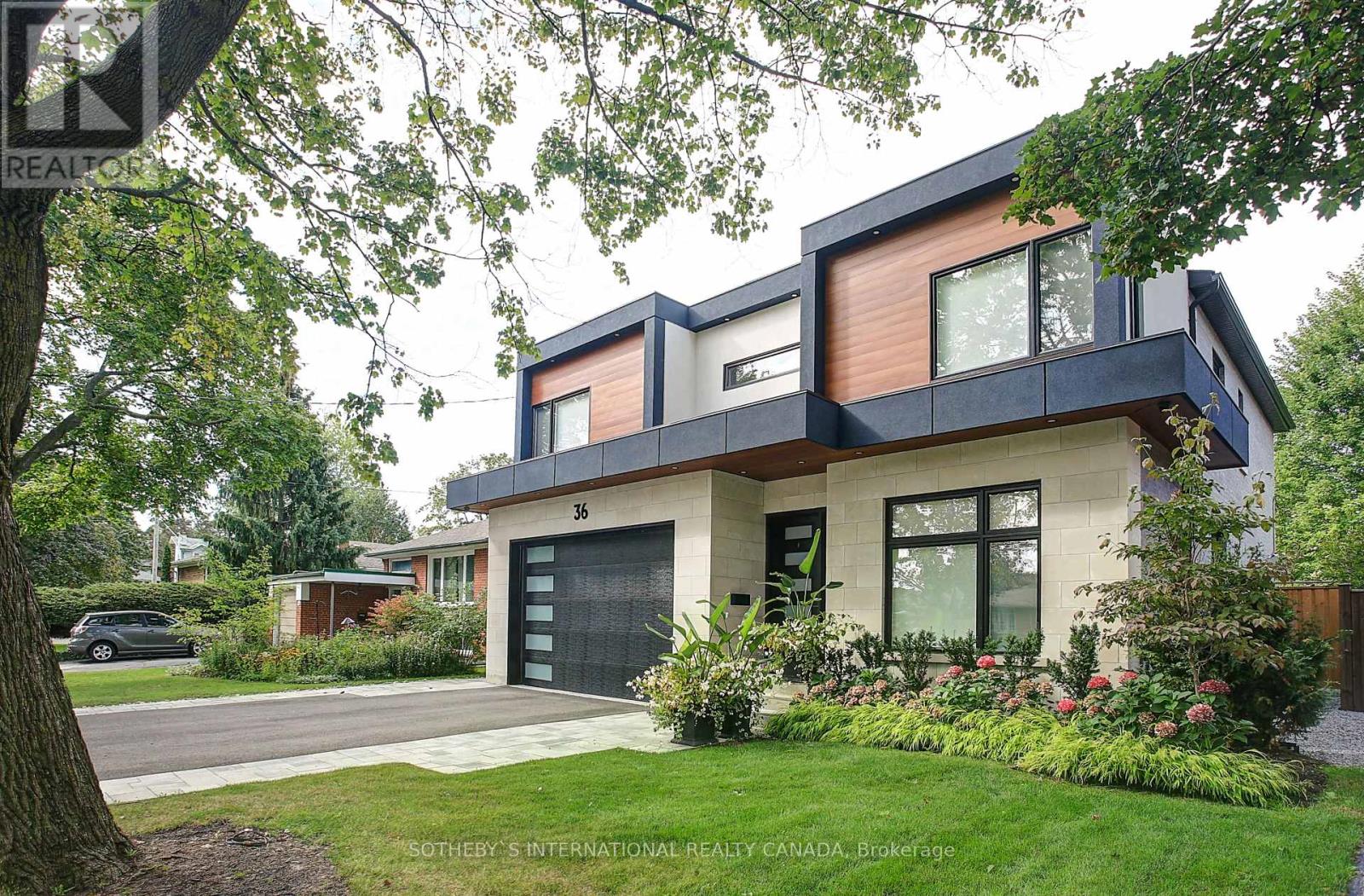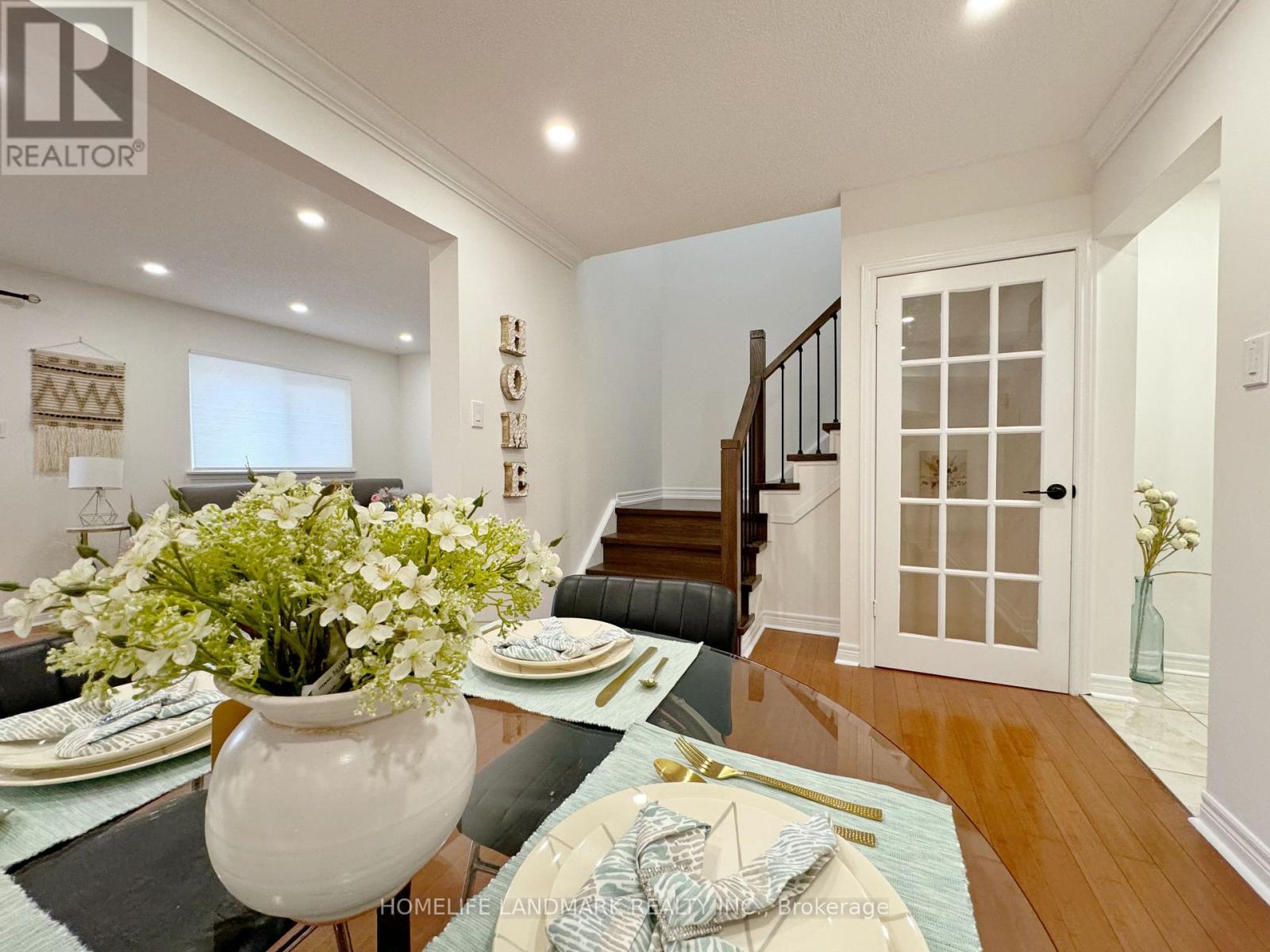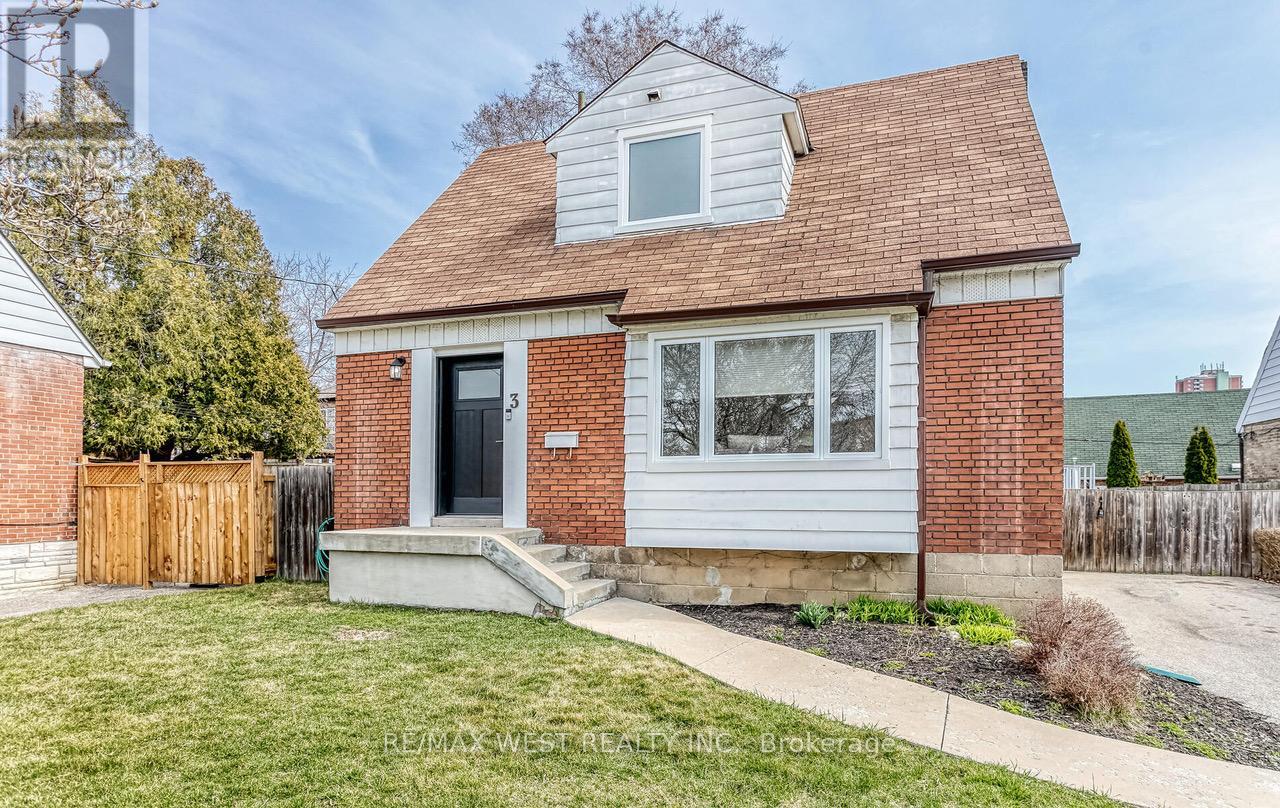103 Cedar Lake Crescent
Brampton (Bram West), Ontario
Welcome To This Executive 3-Bedroom, 4-Bathroom Townhouse, Situated In The Highly Sought-After Bram West Area, At The Border Of Brampton And Mississauga Area. The Property Is Being Sold As-Is. The Ground Floor Includes A Family Room With A Full Bath And A Walkout To The Yard, Which Could Serve As A Bedroom With Rental Potential Of $1200 Per Month. The Second Floor Boasts An Open-Concept Living And Dining Area With Large Windows, Along With A Modern Eat-In Kitchen Featuring Stainless Steel Appliances. On The Third Floor, You'll Find The Primary Bedroom With A 4-Piece Ensuite And A Walk-In Closet, Plus Two Additional Spacious Bedrooms With Large Windows And Closets. Conveniently Located Near Major Highways, Schools, Public Transit, Parks, And Shopping Centers. (id:55499)
RE/MAX Real Estate Centre Inc.
36 Burrows Avenue
Toronto (Islington-City Centre West), Ontario
Welcome to this stunning custom-built 2-storey residence offering 4+1 bedrooms and 5 bathrooms, set on a generous 50' x 110.07' lot in a quiet, family-friendly neighbourhood. Exuding exceptional craftsmanship, this home features an elegant brick and stone façade and thoughtfully designed living spaces throughout.The main floor showcases an inviting open-concept layout ideal for everyday living and entertaining. A warm and cozy living area with a gas fireplace flows seamlessly into the dining room and a chef-inspired kitchen, complete with a striking waterfall centre island, integrated appliances, sleek cabinetry, built-in shelving, and carefully curated lighting. Enjoy direct access to the patio and beautifully landscaped garden perfect for al fresco dining or relaxation. A main floor office or study provides a quiet retreat for remote work or reading, while a powder room and convenient laundry room with sink complete the level. Upstairs, the serene primary suite features dual walk-in closets and a luxurious 5-piece spa-style ensuite. A second bedroom includes its own 3-piece ensuite, while two additional bedrooms share a spacious 5-piece bathroom. A second laundry room with sink adds functionality to the upper floor.The fully finished lower level offers a bright and versatile recreation space, highlighted by an electric fireplace, wet bar, and custom wine cellar ideal for entertaining or unwinding. A fifth bedroom and 3-piece bath complete this level, ideal for guests or extended family.Enjoy the convenience of a double built-in garage and private driveway, providing secure parking and ample storage. Located in a prime central pocket close to top-rated schools, shopping, and transit. Easy access to major highways, Pearson Airport, and GO Station. Minutes to nature trails, golf courses, bike paths, and tennis courts perfect for active lifestyles. (id:55499)
Sotheby's International Realty Canada
5482 Bestview Way
Mississauga (Churchill Meadows), Ontario
Looking for more home and less stress? This detached home in Churchill Meadows is move-in ready, meticulously maintained, and designed for real life. Soaring 10-ft ceilings and oversized 8-ft doors on the main floor create a sense of openness throughout, and the grand entry hall - with a sweeping oak staircase - sets the tone from the moment you walk in. The bright, airy living room features two-storey ceilings and massive windows that flood the space with light. The open-concept kitchen has a pantry closet, and plenty of prep space, with a sunny eat-in area perfect for busy mornings. The flexible layout includes a rare main-floor bedroom with a walk-in closet and 3-pc semi-ensuite - ideal as a guest room, home office, or formal dining room. Upstairs, the primary suite impresses with a vaulted ceiling, large walk-in closet, and a five-piece ensuite complete with double sinks, a soaker tub and walk-in shower. Two more generously sized bedrooms, a jack-and-jill bath, and second-floor laundry complete the upper level. Downstairs, the finished rec room offers a cozy spot for movies or game nights, while the unfinished portion (with bathroom rough-in and oversized windows) holds potential for another bedroom, gym, or in-law suite. The sunny backyard is ready for your vision. Located on a quiet street close to great schools, parks, and state-of-the-art Churchill Meadows Community Centre, this home is ready to grow with your family. (id:55499)
Bspoke Realty Inc.
D1-C - 2465 Appleby Line
Burlington (Orchard), Ontario
*Low Rent* Turnkey opportunity to own an established Food/Restaurant business in the prestigious Appleby Village, located just off the QEW on Appleby Line in Burlington. Prime location with exceptional visibility . Surrounded by a strong mix of prominent tenants such as Fortinos, LCBO, Rexall , BMO Bank, Loblaw ,Pet Valu, & more .This business benefits from continuous foot traffic & a dynamic community atmosphere with high-end leaseholds & chattels, ensuring a smooth transition for new ownership. The interior space is bright & inviting with seating for 20 guests. (id:55499)
RE/MAX Metropolis Realty
18 Gwynne Avenue
Toronto (South Parkdale), Ontario
Victorian Detached Home | Circa 1880s! A truly special home that has been fully renovated blending historic charm with modern luxury. The main floor has 10'ceilings and is bright and inviting, featuring floor-to-ceiling windows in the living room that overlook a spacious dining area. Character abounds throughout, from the quarter-sawn oak floors to the stunning formal kitchen, which boasts custom solid cherry wood cabinetry, a generous island, Quartzite stone counters, heated floors, and high-end appliances, including a 48" Wolf stove with 6 burners, integrated grill and 2 ovens, KitchenAid built-in fridge, Miele dishwasher, and a built-in bar fridge in the butler's pantry. This chefs kitchen opens to a warm and welcoming sitting room perfect for entertaining. Built in speakers in the kitchen, living room and sunroom - just attached your audio system.The family room, once a separate coach house, was seamlessly integrated into the home in the early 1900s. With exposed brick, a gas fireplace, and a floor-to-ceiling window overlooking the beautifully landscaped yard, its a cozy retreat. The kitchen features exquisite Georgian Bay limestone flooring, while the main floor powder room is accented with painted tile. The second floor offers two well-appointed bedrooms serviced by a three-piece family bath, a bright office, and the primary bedroom suite complete with a walk-in closet and spa-like five-piece ensuite a custom marble shower, soaking tub, and Restoration Hardware vanities. The third floor presents a spacious bedroom with picturesque views of the backyard. A detached two-car garage provides potential for a laneway home, adding even more value to this exceptional property. Set on a generous 27.08 x 163 ft lot, this home is truly one of a kind. (id:55499)
Bosley Real Estate Ltd.
1 - 900 Central Park Drive
Brampton (Northgate), Ontario
Welcome to this enchanting 3-bedroom end-unit townhome, The freshly painted unit is bright, spacious, and meticulously upgraded. Featuring open concept dining/living room, finished basement with open concept recreation room, hardwood floor and hardwood stairs on the main and second floor, and private enclosed backyard. Maintenance fee including Internet cable as well. You'll find bus stops, schools, parks, shopping centers, walking trails, and a recreation center nearby. It's just 5 minutes away from Bramalea City Centre and HWY 410. This is the prefect home for a family, and may be just what you've been looking for! Come check it out today! (id:55499)
Homelife Landmark Realty Inc.
3 Greenacres Road
Toronto (Beechborough-Greenbrook), Ontario
Steps to the Future Eglinton Crosstown, Schools, Parks, Groceries and Amenities! All New Kitchen and Stainless Steel Appliances, New Hunter Douglas Windows, New Front Door, Updated Flooring, All New Light Fixtures and More. There Is a Private Drive for 3 Cars, an Above ground Pool With A Shed, for the Equipment. A Must See Home With a Great Lot Size and Separate Entrance That Will Not Disappoint. Seller Has a New Zoning Agreement Which Allows for a Multiple Dwelling Structure on the Site. This Will Be Transferred to the Buyer. (id:55499)
RE/MAX West Realty Inc.
26 - 3690 Keele Street
Toronto (York University Heights), Ontario
Fantastic and Affordable 3-Bedroom Condo Townhouse in Toronto! Bright And Spacious! Huge Master-Bedroom With His/Hers Closet! Hardwood Floors throughout, Ceramic Floors in the Kitchen. Private Fenced Patio! Unique Unit! Finished Basement! Fabulous Location Close To Schools and York University, Shopping, Restaurants and Amenities Nearby! Walking distance to Subway, and Quick Access to Hwy 401 and 407! (id:55499)
International Realty Firm
114 King Street W
Mississauga (Cooksville), Ontario
Location, Location, Location! A premium corner lot situated in the heart of Downtown Mississauga! This is a rare find. Surrounded by law firms, physiotherapy clinics, and much more, the property offers endless opportunities. Perfect for business owners, investors or end users. (id:55499)
Sam Mcdadi Real Estate Inc.
309 - 2800 Skymark Avenue
Mississauga (Airport Corporate), Ontario
Seize this rare opportunity to own a premium commercial unit in the Airport Corporate Centre. Strategically located at 2800 Skymark Ave, this unit offers seamless connectivity with Highways 401, 427, and 409, plus direct access to the Skymark Hub for MiWay, TTC, and GO Transit, ideal for businesses needing convenience and accessibility. Designed for versatility, this M1-zoned space accommodates a range of industrial and commercial uses. The unit features modern glass-enclosed offices, a spacious boardroom, ample parking, and elevator access, catering to growing enterprises or established firms. On-site amenities include dining options, a CIBC branch, and a convenience store, ensuring daily needs are met without leaving the premises. The area is surrounded by financial institutions, restaurants, and retail shops, enhancing employee and client convenience. With secure access, excellent visibility, and proximity to Mississauga's and Toronto's key business districts, this property is an asset with strong long-term potential. A turnkey space in a prime location, perfect for investors or business owners looking to secure a strategic foothold. Don't miss this opportunity! (id:55499)
Sam Mcdadi Real Estate Inc.
1456 Applewood Road
Mississauga (Lakeview), Ontario
Exquisite custom-built luxury home in the desirable Lakeview. Built in 2018, this stunning residence offers 4,112 sq. ft. plus a finished walk-up basement. A spacious layout with soaring 10-foot ceilings on the main floor with stunning 10 inch trim & 9-foot ceilings upstairs & in the basement. The main floor has a full bath next to an office, while the family, dining, & kitchen areas blend seamlessly, enhanced by large windows at the back. The gourmet kitchen is a chef's delight, equipped with Miele appliances & luxurious Caesarstone Calacatta countertops. Additional features include a Generac 11kW standby gas generator, a hydronic floor heating system in the basement and primary bath, dual KeepRite furnaces for separate temperature control for the second floor. 4 spacious bedrooms & 3 full bathrooms, showcasing detail work rarely seen. The primary suite serves as a private retreat with a double shower & bidet, accompanied by wall-hung, Italian-made Catalano toilets throughout. Finished walk-up basement includes two bedrooms, a full bathroom, a powder room, spacious recreation room & rough in for bar/kitchenette. Functionality enhanced by two laundry rooms & a large pantry with a sink, as well as abundant natural light from a generous skylight above the central staircase & Velux Tunnel Skylights in the closets, all complemented by elegant white oak, quarter-cut hardwood flooring. Safety & security are prioritized with European high-security doors, high-performance triple-pane tempered glass windows, & a hard-wired digital security system featuring 360 motion sensors & exterior cameras. Step outside into the peaceful fenced backyard facing green space, perfect for gatherings. Enjoy the polyaspartic coated garage floor, thermally modified wood decking, professional landscaping w/ lawn irrigation & WIFI controller. Behind the home is a dismantled former powerline (wires taken down years ago) to become a park & now serves as a pleasant space for the community to walk. (id:55499)
Sam Mcdadi Real Estate Inc.
109 Aloma Crescent
Brampton (Avondale), Ontario
A lovely backsplit with original charm throughout. Don't let the carpet fool you, under it is the beautiful original strip hardwood flooring that has been protected for over 60 years! This home has only ever been owned by one loving family and has been meticulously cared for over the years and it shows! The home features a finished basement with oversized, above grade windows, a cozy gas fireplace and a 3 pc bathroom with shower. There is a huge crawlspace, perfect for storage or kids playroom! The upper level offers 3 bedrooms and a 4 piece bathroom with skylight. The property has been landscaped and maintained with pride. The front yard features an underground sprinkler system and an interlock stone driveway that is in very good condition. The backyard features an interlock stone patio and large custom built shed with electricity. If you are looking for your first home or a project, this home will not disappoint! A very clean home that you can just move in and start living or update beforehand. Offers are welcome anytime! (id:55499)
Century 21 Millennium Inc.












