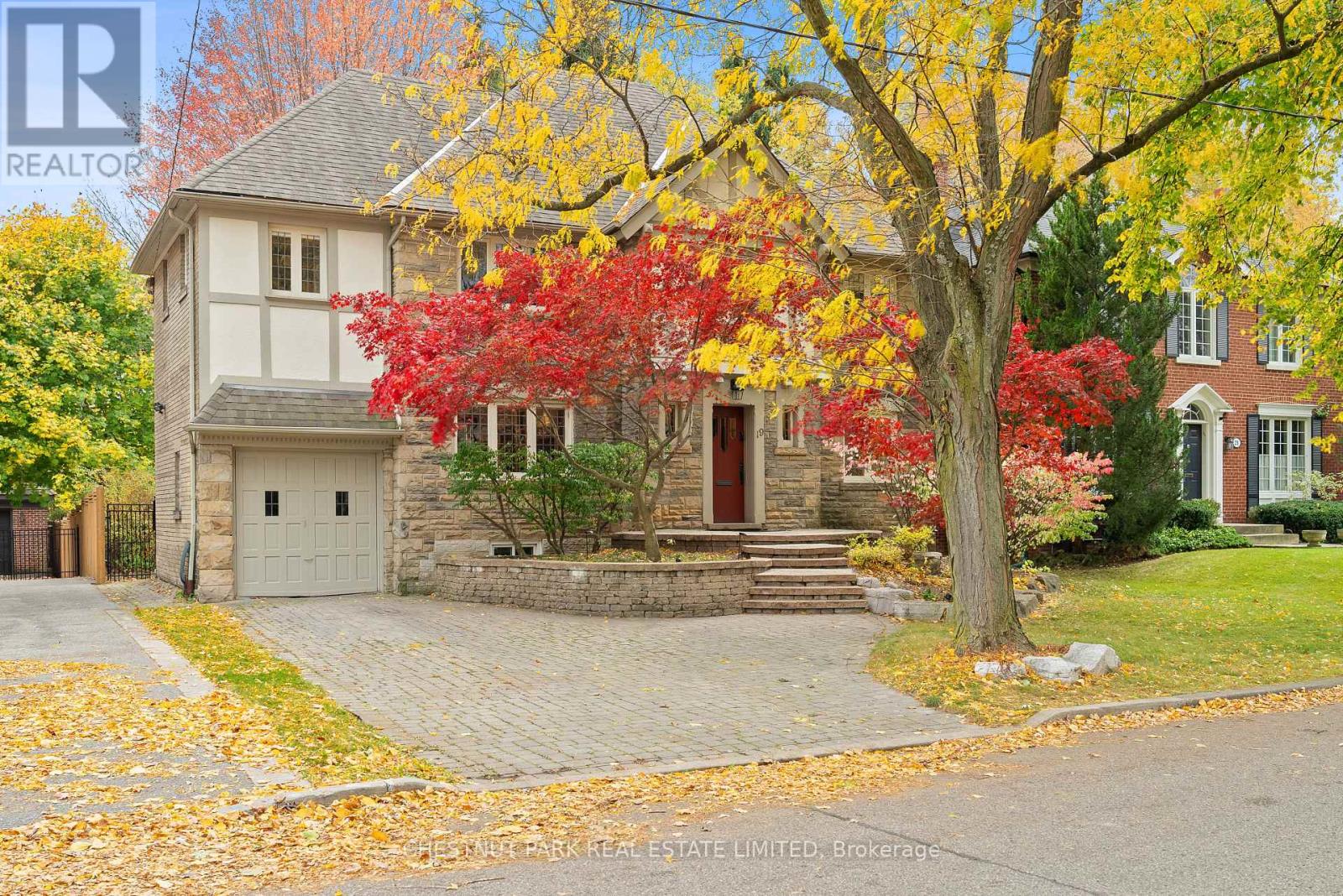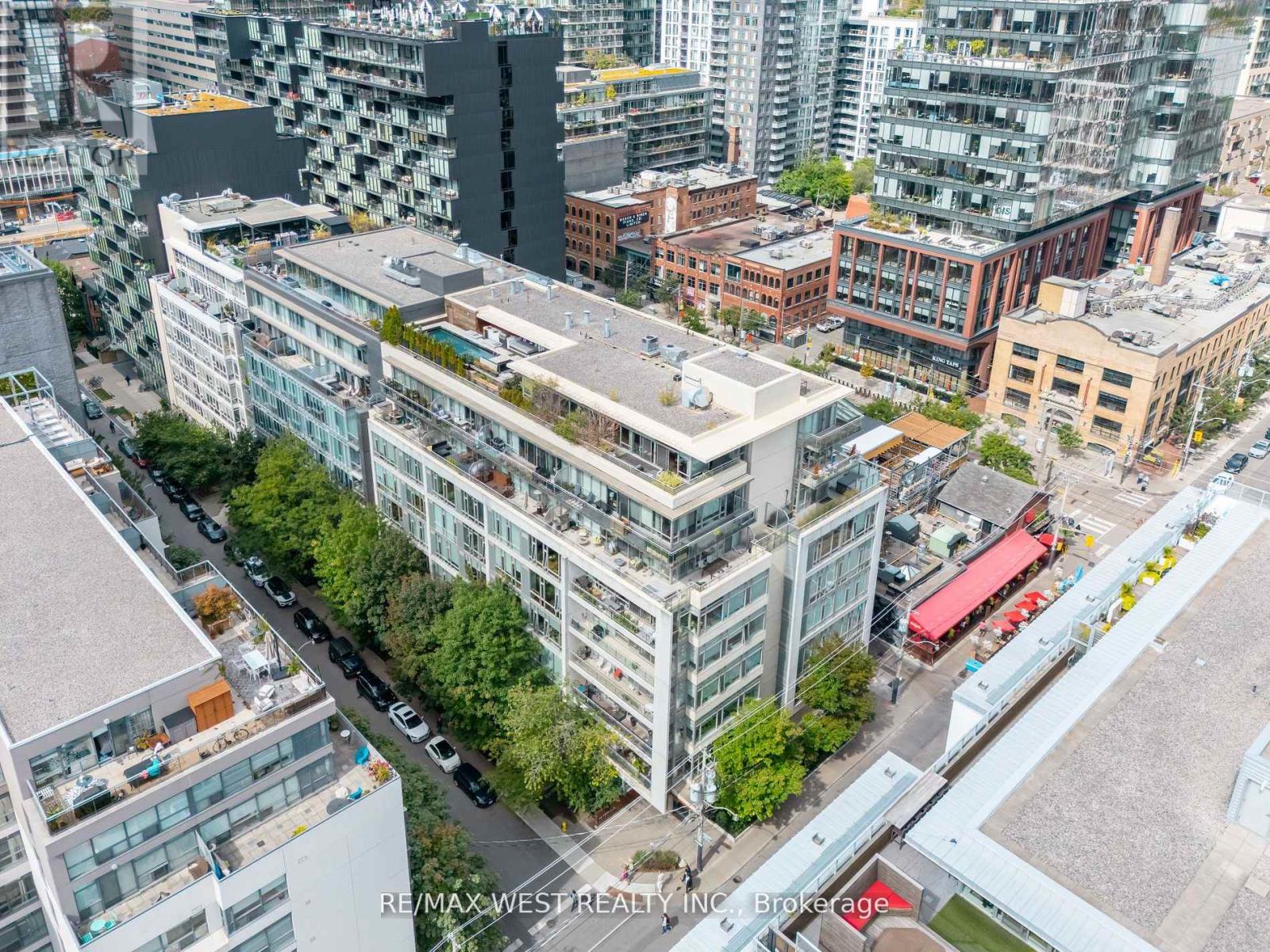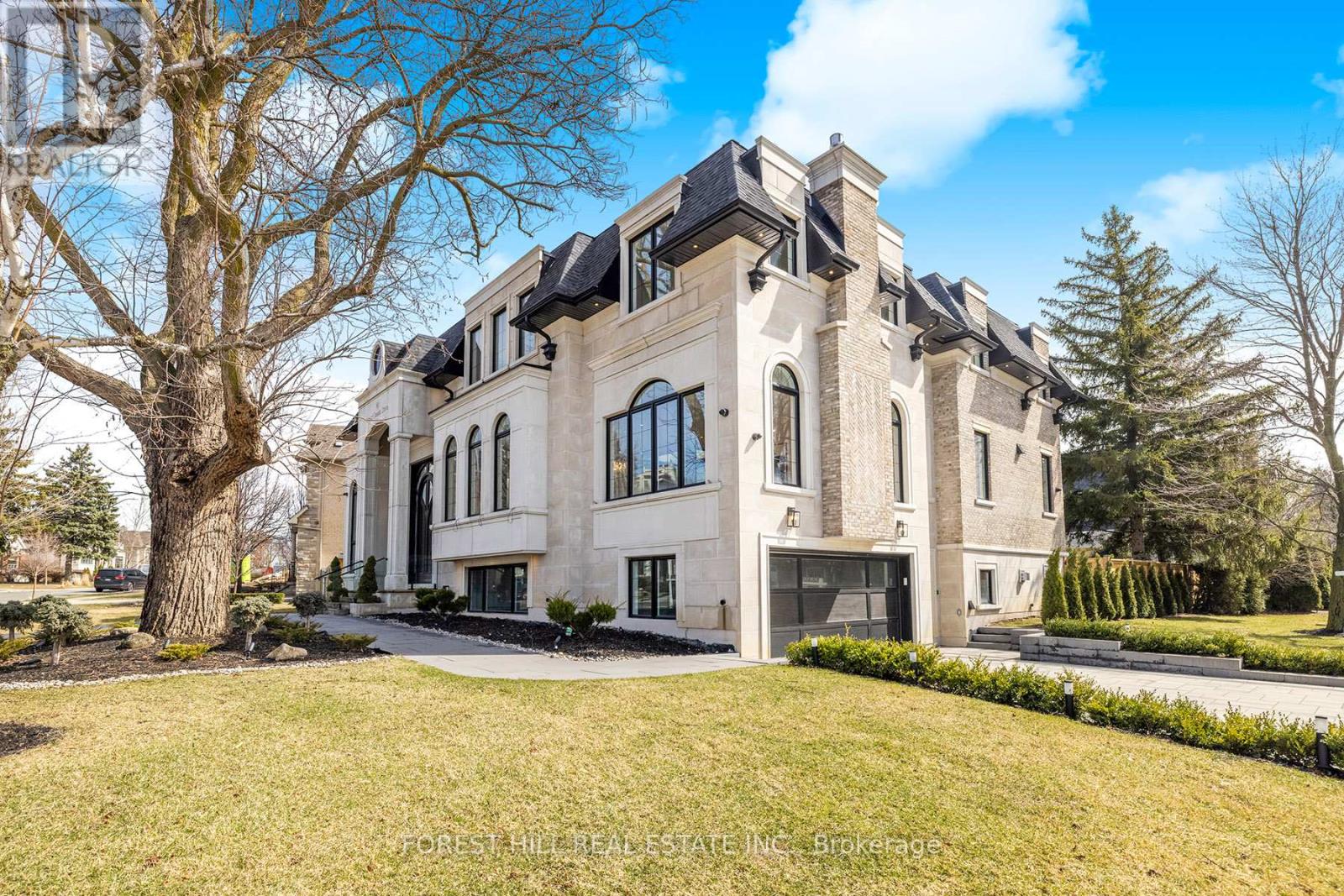729 - 155 Dalhousie Street
Toronto (Church-Yonge Corridor), Ontario
Step into Unit 729 at the historic Merchandise Lofts, where authentic loft charm meets modern upgrades. With soaring 12-foot ceilings, an expansive & inviting layout, just under 1,000 sq ft , this East-facing unit is filled with natural light. The gourmet kitchen stands out with a large Corian wraparound island, perfect for cooking and entertaining, complemented by dual track lighting inspired by the Centre Pompidou in Paris. Unique to this unit are privacy-enhancing blinds on Mutual Street-facing windows, elevated and repainted heating vents to maximize openness, and antique green glass hallway lighting that enhances the ambiance. A dream walk-in closet and spa-like bathroom complete this thoughtfully designed home. Living here means more than just a stunning unit-you'll also have access to exceptional amenities: a rooftop oasis with gardens, BBQs, sunbathing spots, a dog walking area and an indoor pool; a fully equipped gym; a basketball court; a yoga room; a sauna; and more. With a Walk Score of 100, you're steps from Metro Supermarket, Page One Coffee, Dundas Square, Eaton Centre, Toronto Metropolitan University, and vibrant dining options on Yonge Street. Parking spot available for $200/month. Open House on Sunday April 13, 2-4 pm (id:55499)
RE/MAX Hallmark Realty Ltd.
402 - 705 King Street W
Toronto (Niagara), Ontario
Welcome To Your New Home in the Prestigious Summit Building, Where This Bright and Beautiful 1+Den Condo Features a Spacious Living Area with Additional Den/Solarium Space, A Modern Kitchen, and a Luxurious Bathroom With a Full-Size Bathtub. This Unit is Full of Natural Light and Blends Modern Comfort with Urban Convenience including a Nest Thermostat, Ample Storage including an en-suite locker and floor-to-ceiling windows. Located at King St W and Bathurst, You're Within Walking Distance of the Entertainment District, Trendy Restaurants, Shops, and All The Urban Conveniences You Could Ask For. Don't Miss The Opportunity to Make This Exceptional Condo Your New Home. (id:55499)
Rare Real Estate
2213 - 12 Sudbury Street
Toronto (Niagara), Ontario
Stunning, Bright & Upgraded 2+1 Bedroom, 2 Bathroom Townhouse in the Highly Desirable King West Village!This spacious townhouse is drenched in natural light, thanks to its large windows throughout the entire unit. Featuring upgraded engineered hardwood floors on the main levels and beautiful wood stairs with elegant railings, this home exudes both style and comfort. The chef-inspired kitchen boasts sleek granite countertops, high-end stainless steel appliances, and a charming breakfast bar perfect for enjoying your morning coffee or casual meals.The fully finished basement offers versatile living space, ideal for an extra bedroom, homeoffice, or cozy family room. With a window above ground, natural light flows into this space,creating a warm and inviting atmosphere. An upgraded 3-piece bathroom adds convenience and luxury. Plus, enjoy the added benefit of direct access to the garage from the lower level.Step outside to your private outdoor patio, perfect for BBQs & entertaining. Fresh painted unit throughout recently and ready for you to move in!Enjoy the vibrant lifestyle of King West Village with trendy shops, cafes, parks, andrestaurants just steps away. Conveniently located near TTC, light rail, and quick access to highways and core-downtown.Don't miss this incredible opportunity's and schedule your showing today! (id:55499)
Royal LePage Signature Realty
19 Hillhurst Boulevard
Toronto (Lawrence Park South), Ontario
Lovely two-storey family home in the heart of Lytton Park. Set on a large, south-facing 50 x 133 ft lot East of Avenue Rd. Four plus one bedrooms and three well-appointed bathrooms. The spacious eat-in kitchen offers a walk-out to a large deck, perfect for entertaining. Dining room overlooks both the living room and kitchen, creating an easy flow. The inviting living room includes a charming gas fireplace. Upstairs, the primary bedroom has a beautifully renovated ensuite, three additional bedrooms, and a family bathroom complete the second floor. The finished lower level includes a rec room, fifth bedroom, additional updated bathroom, laundry room, and ample storage space. The property has a private drive with parking for two to three vehicles, an attached garage, and a sizable, south-facing backyard with a handy storage shed. Ideally located within walking distance of top-rated public and private schools, including Allenby, Glenview, Lawrence Park Collegiate, and Havergal College. Close to shops on Yonge Street and Avenue Road, TTC transit, Highway 401, and nearby parks. 19 Hillhurst offers comfort, convenience, and a true sense of community in one of the city's most desirable neighbourhoods (id:55499)
Chestnut Park Real Estate Limited
212 - 66 Portland Street
Toronto (Waterfront Communities), Ontario
Enjoy Artful, Loft-Style Living And Private Outdoor Space In Downtown Toronto. Inside This One Bedroom Residence Find Hardwood Floors, 10-Foot-Tall Ceilings and Floor-To-Ceilings Windows That Open To A 287-Sf Oversized Terrace with Skyline Views & Custom Patio Floor Tiles. Large Bedroom. Custom Build Closet In Hallway (2024) And Gas Barbeque Hookups. 66 Portland Street #212 Is Set In The City's King West Moments From Parks, Shops And The TTC. Located In A Boutique Building In The Heart Of King West. (id:55499)
RE/MAX West Realty Inc.
506 - 108 Peter Street
Toronto (Waterfront Communities), Ontario
Beautiful luxurious 2 bedroom plus den condo with 2 washrooms located in the heart of downtown. 1 Parking included and fantastic location with 100 Walk Score. One year old condo and 840 square feet. Modern and elegant with amazing amenities which include outdoor rooftop pool with BBQs, dog spa, recreation room with work spaces, gym, yoga room, party room and 24 hour concierge. Large spacious den has been converted into a room. High end finishes throughout. Gourmet kitchen with quartz countertops and built in appliances. Conveniently located near Queen street and King street. Transit, restaurants, grocery store and entertainment at your doorstep. (id:55499)
Century 21 Leading Edge Realty Inc.
151 Dewbourne Avenue
Toronto (Humewood-Cedarvale), Ontario
***Truly Spectacular***Striking & Expansive Living space 3Storey(The Home has an---ELEVATOR---that reaches all four levels), South Facing/Luxuriously-Built Your family home in highly coveted cedarvale neighourhood-------Total 4,668Sf Modern Sophistication Living Space(Inc Basement---1st/2nd/3rd Floors:3,253Sf as per building permit) and Thoughtful Architectural Design Meets Luxurious--Elegant Finishes To Impress----Every detail has been meticulously curated & Soaring ceiling draws your eye upward & The Main floor features 10Ft ceiling & an Open Concept/Airy & Sense of boundless Space of Living/Dining Rooms**Gorgeous-sumptuous Chef's Kitchen with Large Centre Island + Retractable Breakfast table & a W/O to a backyard. The Family Rm Itself features a Stately Gas Fireplace & deco shelves overlooking green/backyard thru a large window. The 2nd floor offers a modern office with glass door & 3bedroomsThe thoughtfully designed 3rd floor offers private spaces for rest and reflection to elevate your daily life, featuring an expansive ensuite and a walk-in closet designed with meticulous organization in mind & easy access to a balcony from the bedroom for fresh air--relaxation. Practical 2nd floor laundry room + 2Furnace room on 2nd floor & ""STUNNING""--a magazine-worthy 3rd floor for a private primary bedroom or teenagers/senior family member area with generous-hallway & study-sitting area with a mini fridge & luxurious/complete private ensuite & a w/o to balcony for green/city skyline views**The lower level also features a full kitchen, roughed in radiant floor heating floor making it an ideal space for family & friend gathering & a nanny or guest bedroom, full 3pcs washroom & extra laundry area, a walk-out, easy access to a backyard---Many lavish features:2 furnaces/2 cacs,4stops elevator,control4 smart home system,motorized smart blinds,smart thermostats,roughed in snow melting system for driveway and roughed in radiant floor heating for the basement & more! (id:55499)
Forest Hill Real Estate Inc.
21 Yewfield Crescent
Toronto (Banbury-Don Mills), Ontario
Endless potential exists for Families, Investors and End Users! Embrace the tranquil harmony of nature with meticulously maintained park-like setting. Circular concrete drive welcomes you home. 92x193 double lot. Newly renovated oversized prime bungalow offers 3+3 beds,3 baths & 3 kitchens. Enjoy the floor to ceiling windows looking over a gorgeous landscaped yard that boasts a roughed in irrigation system. The cathedral ceilings, wraparound deck, crown moldings, designer doors and high baseboards add an elegant feel. Potential to sever into 2 lots (preliminary plans complete). Enjoy the renovated bungalow with the option to bring in a healthy income each year while you organize your plans. We have 4 separate units that boast 3 separate entrances to the home and 1 to the detached garage that has been converted to a garden suite. Build your dream home on a 10,828 SF sq.ft. lot or sever and put a second dwelling for family or resale; this double lot presents unparalleled opportunity. End users aiming to realize their dream home and capitalize on selling the second lot. Rare Opportunity! (id:55499)
Royal LePage Your Community Realty
1702 - 25 Maitland Street
Toronto (Church-Yonge Corridor), Ontario
Floating above the city, 25 Maitland St., Unit 1702, feels like you're tucked away in your own private retreat in the sky! This rare and stylish Cosmopolitan one bedroom, two bath,2-storey loft offers 633 sf of living space with soaring ceilings and dramatic floor-to-ceiling windows that stretch across the space, framing city views and offering tons of natural light.The open concept living and dining area provides for a perfect flow for both relaxing and entertaining, complemented by a renovated kitchen with modern finishes and stainless steel appliances. A striking spiral staircase leads you to the upper level where you'll find the serene primary bedroom retreat featuring views of the sky, custom built-in closets, an ensuite bath and laundry. The bustle of downtown feels distant, replaced by a quiet calm and a sense of space. Located at Yonge and Wellesley, you're just steps to the vibrant community of Wellesley Village, transit, shopping (Eaton Centre), dining and tourist attractions such as the CN Tower ,Yonge and Dundas Square nightlife, U of T, TMU and Maple Leaf Gardens. Enjoy premium building amenities including a 24-hour concierge, relaxing library, rooftop pool and garden, fully equipped gym, guest suites, visitor parking and even rooftop jogging paths. This unit also offers one parking space and a generous sized locker. Whether you're sipping coffee on the large balcony in the morning or winding down under the stars, there's a peaceful magic to being up here connected to the skyline. A must-see for urban professionals or investors seeking a distinctive space in a prime downtown setting! (id:55499)
Royal LePage Your Community Realty
6 Bayview Wood
Toronto (Bridle Path-Sunnybrook-York Mills), Ontario
A perfect blend of traditional elegance & modern refinement, this Lawrence Park residence sits on a coveted 82-foot-wide lot, offering exceptional space & privacy in one of Toronto's most sought-after enclaves. Just steps from Toronto French School, Cheltenham Park, and the Granite Club, homes in this exclusive pocket are rarely available. From the moment you arrive, the estate's presence is undeniable. A circular heated driveway, illuminated by landscape lighting, leads to a 3-car garage with built-in cabinetry & track lighting. The Indiana stone & reclaimed brick exterior set the tone for the artistry found throughout. Inside, a grand foyer welcomes you, with formal living & dining rooms to the west and a custom mahogany office to the east. Toward the rear, the home opens into an expansive breakfast room, a chef's kitchen with servery, and a spacious family room with a gas fireplace & built-in library - all seamlessly connected to the backyard oasis. Crafted for both relaxation & entertaining, the outdoor space is centered around a heated saltwater pool with a cascading stone waterfall. A custom-built pergola with a gas firepit beneath creates a serene setting, while an in-ground sprinkler system & landscape lighting ensure effortless beauty year-round. Upstairs, 5 generously sized bedrooms each offer large ensuites with radiant in-floor heating, ensuring comfort & privacy for the entire family. The lower level is a standout, featuring a hidden media room behind a custom millwork door. Tailored for an immersive cinematic experience, it includes a wine lounge with bar seating, and a fully soundproofed theatre with premium speakers. Beyond, this level has a rec room, private gym, and a wine cellar with an adjoining tasting room awaiting customization. Two additional bedrooms provide ideal accommodations for guests or in-laws. With extraordinary craftsmanship, and a location second to none, this is a rare chance to own a truly distinguished Lawrence Park residence. (id:55499)
Sotheby's International Realty Canada
108 - 1720 Eglinton Avenue E
Toronto (Victoria Village), Ontario
Welcome To This Exceptional Two-Bedroom, Two-Bathroom Loft-Style Unit That Perfectly Combines Style, Convenience, And Comfort. With Over 1,100 Square Feet Of Beautifully Designed Space And Ground-Floor Access, It's An Ideal Choice For Pet Owners. From The Moment You Step Inside, Youll Be Captivated By Soaring 18-Foot Ceilings In The Living Room, Enhancing The Sense Of Space And Openness. The Open-Concept Layout, Paired With Sleek Laminate Flooring Throughout, Creates A Seamless Flow From Room To Room. The Spacious Kitchen Is A Chefs Dream Featuring Granite Countertops, Stainless Steel Appliances, A Generous Breakfast Bar, And Ample Storage Space. The Large Terrace Extends Your Living Area Outdoors, Perfect For Entertaining Or Simply Unwinding. Enjoy The Privacy Of A Primary Bedroom With Its Own Ensuite Bathroom, Along With The Convenience Of Ensuite Laundry. This Unit Includes One Parking Space And One Locker For Extra Storage. The Location Is Unbeatable Just Minutes From Schools, Highways, Groceries, And With Transit Right At Your Doorstep. The Building Offers Amazing Amenities, Including A Lounge With A Pool Table, A Gym, Outdoor Pool, Tennis Court, Guest Suites, And Plenty Of Visitor Parking. This Is Urban Living At Its Finest. Don't Miss Out Watch The Video Tour Below To See More Of This Incredible Home! (id:55499)
RE/MAX Urban Toronto Team Realty Inc.
81 Upper Canada Drive
Toronto (St. Andrew-Windfields), Ontario
****Magnificent---SPECTACULAR****Custom-built 1year old home in prestigious St Andrew Neighbourhood------Apx 10,000Sf Luxurious Living Space(inc lower level----1st/2nd Flrs:6575Sf + Lower Levels:3241Sf as per builder plan & 4cars parkings garage)---Step inside & prepare to be entranced by grandeur & maximized with living spaces by open concept layout ------ Soaring ceilings draw your eye upward, while lots of oversized windows & all massive -expansive principal rooms in timeless elegance & every details has been meticulously curated, exuding sophistication & offering a sense of boundless space*****This is not just a home, it's an unparalleled living experience*****STUNNING*****The main level features soaring ceilings(foyer & library 14ft & main floor 11ft ceilings) & the office provides a refined retreat place with a stunning ceiling height(14ft) and living/dining rooms boast natural bright & space. The chef's kitchen with top-of-the line appliance(SUBZERO/WOLF BRAND) balances form, adjacent, a butler's kitchen for the function with a full pkg of appliance. The family room forms the soul of this home, features a fireplace & floor to ceiling windows for family and friends gathering & entertaining. Five thoughtfully designed bedrooms offer private spaces & own ensuites for rest and reflection. The primary suite elevates daily life, featuring an expansive ensuite, a juliette balcony for fresh air and a lavish walk-in closet designed with meticulous organization in mind--art of gracious room space with a fireplace & natural lighting. Each spacious-natural bright bedrooms with large closets and own ensuites----The lower level includes a greatly-designed mudroom with a separate entry from the driveway and to the garage & featuring an open concept rec room for entertainer's place & a private fitness/gym with a full shower***convenient location to all amenities to renowned private schools, public schools & shops of yonge st & hwys (id:55499)
Forest Hill Real Estate Inc.












