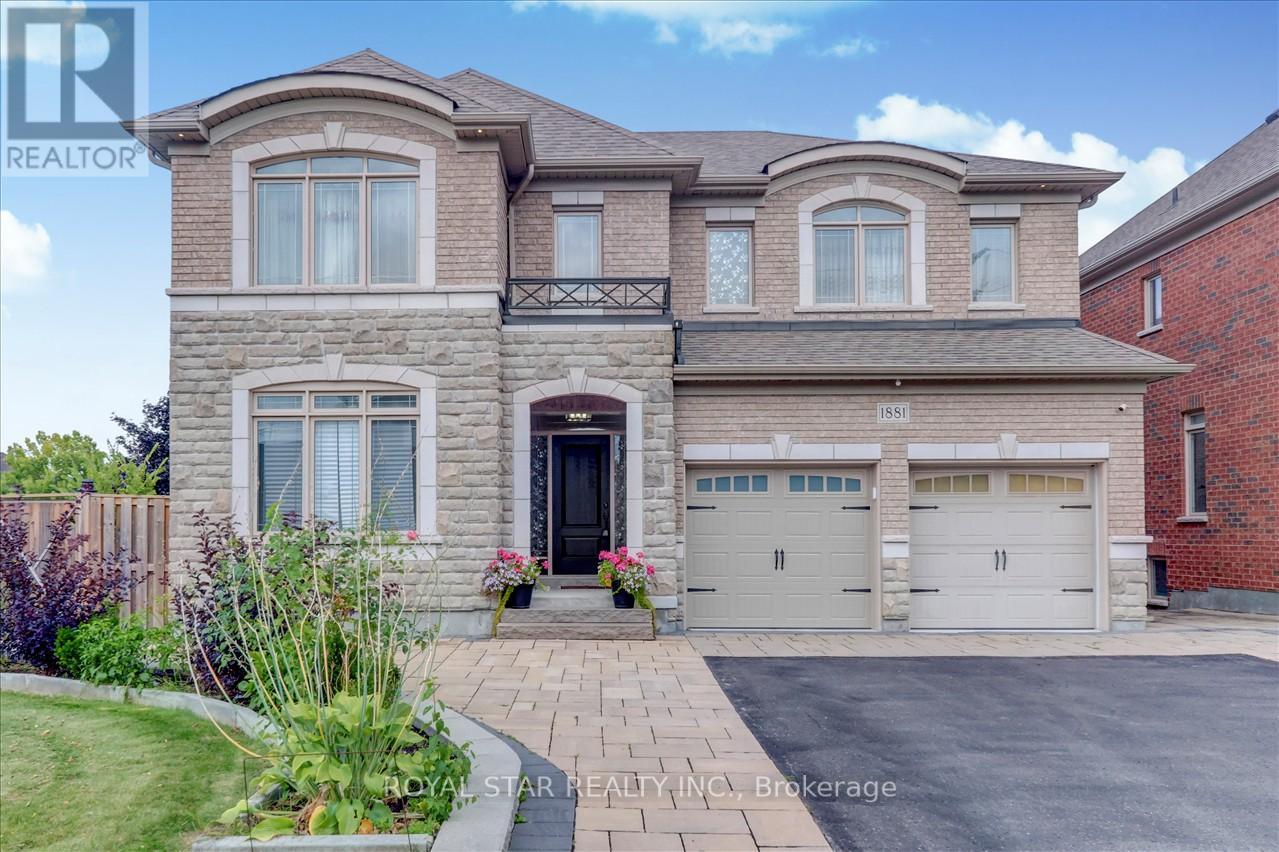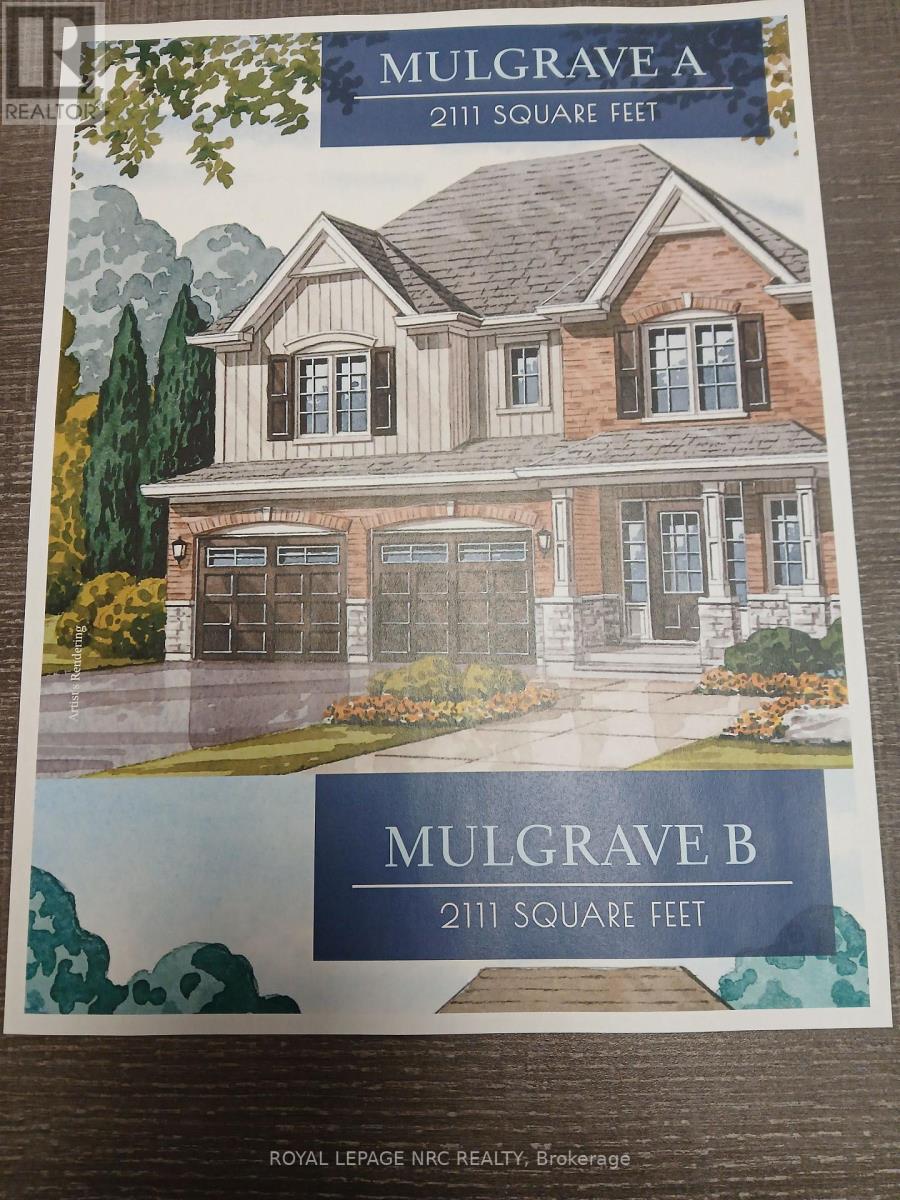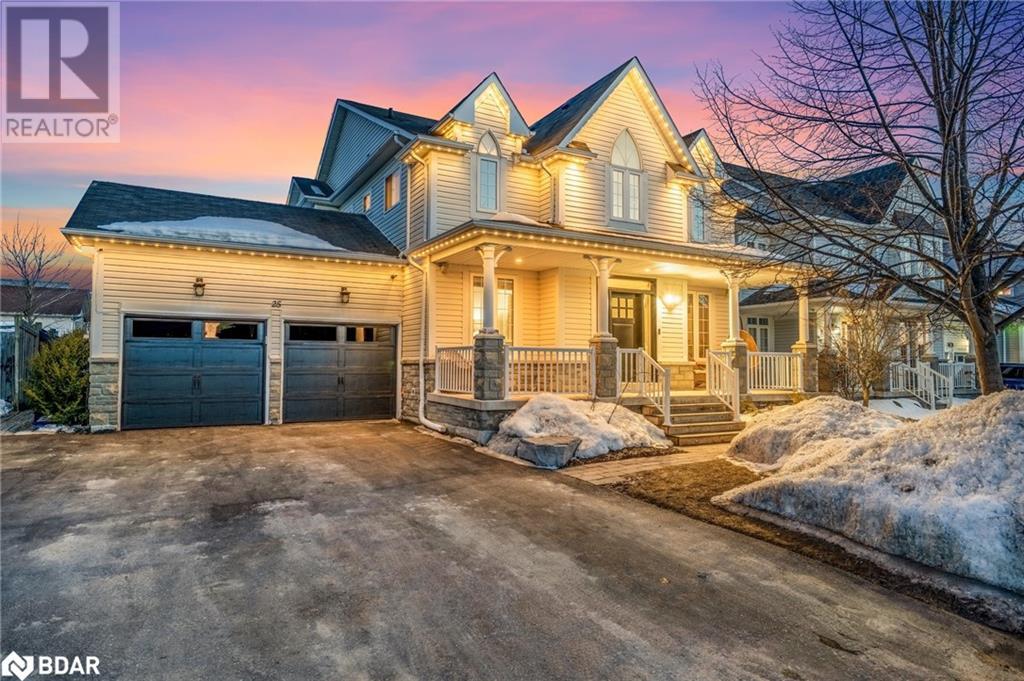28 Stevenwood Road
Toronto (Woburn), Ontario
Beautifully maintained detached 4-bedroom, 4-level back-split home featuring a finished basement with a separate entrance. Situated on a spacious lot with a large backyard. Built In Bar in basement Walkout to Patio. well kept, Walking distance to Cedarbrae HS and Mall. Parks. Minutes to HWY 401. Town Centre, Centennial College. Parks, Shopping Centre, Mins To Hwy 401, GO Station. Minutes to Scarborough Bluffs and the beautiful scenery and walking trails. (id:55499)
RE/MAX Gold Realty Inc.
1881 Pine Grove Avenue
Pickering (Highbush), Ontario
Welcome to this magnificent custom build Home close to 4400 Sq. Ft. living space, In The Highly Desirable Neighborhood Of Highbush, best area of Pickering to live, and raise your kids. Bright and Sun filled, Hardwood Floor through out & Crown Molding , Main Floor Equipped With Separate Family, Living and Dining Room, Pot light throughout ,Modern Kitchen With Centre Island, Backsplash, Walkout To The large Private Fenced Backyard. Upper Floor Has 4 Spacious Bedrooms Including A Primary With 5 Piece Ensuite & Walk In Closets. second floor laundry for convenient use, Fully Finished Basement With separate walk up entrance, good for extended family or can be rented for extra income. Just Mins From Rouge National Urban Park & Orchard Trail, Twin river Walking & Biking Trails. Conveniently Located in demand area of Pickering just east of Toronto, Near Rouge Hill Go Station & 401, Shopping & Other Amenities Nearby. (id:55499)
Century 21 Leading Edge Realty Inc.
2106 - 832 Bay Street
Toronto (Bay Street Corridor), Ontario
Luxurious 1+1 Burano Condo At Downtown Core (Bay & College)! Spectacular East Facing One Bedroom + Den Unit With 9 Ft Ceiling! 2 Mins Walk toUofT. Walking Distance to Ryerson U. 5 Mins Walk To College Subway Stn. Steps To Queens Park, Shopping,Restaurants, Hospitals And More! 5-Star Fitness Centre, Outdoor Pool & Hot Tub, Rooftop, Deck, Party Rm, Meeting Rm, 24 Hr Concierge. S/S Appliances. Photos were taken before the current tenant moved in. (id:55499)
Master's Trust Realty Inc.
19 - 50 Hargrave Lane
Toronto (Bridle Path-Sunnybrook-York Mills), Ontario
Really lovely executive town home in exclusive Canturbury development in Lawrence Park across from Sunnybrook Hospital. Exquisite finishes and upgrades. 9" ceilings with pot lights on ground floor and hardwood floors throughout. Kitchen features granite counter tops and stainless steel appliances. Ensuite laundry. Private rooftop terrace with great view. Walking distance to Blythwood PS, Toronto French School, Crescent, Granite Club, York University. (id:55499)
Sotheby's International Realty Canada
905 - 195 St Patrick Street
Toronto (Kensington-Chinatown), Ontario
Right at University and Dundas! This Spacious 1,400 sq.ft. Unit Offers 2 Bedrooms, 2 Washrooms & Solarium (Can Be Used As Office). One Underground Parking and One Underground Locker. Less than $600/sf!!! Spacious Living and Dining area, An Eat-in Kitchen, Large Bedrooms, and Plenty of Storage Options. Enjoy a Well Maintained Building and with All-inclusive including Bell Internet and Cable! The Building Offers Outstanding Amenities, Including Saltwater Indoor Pool, Sauna, Gym, Billiards Room, Table Tennis & Squash/Basketball Room. Rooftop Barbecue and Lounge, 24/7 Concierge, and Visitor Parking, Party/Meeting room, Koi Pond and Aquarium, Private Dog Park, Bike Parking, Guest Parking, Lush Indoor/Outdoor Garden Spaces, and Recently Remodeled Lobby and Hallways. **EXTRAS** Just Minutes Walk to St. Patrick Subway Station, Walking Distance to AGO, China Town, Nearby Hospitals including Mount Sinai, Toronto General, University of Toronto, Eaton Centre, and more. (id:55499)
Smart Sold Realty
6009 - 11 Wellesley Street W
Toronto (Bay Street Corridor), Ontario
A stunning penthouse-level suite in the iconic Wellesley on the Park. Rising 60 storeys above downtown Toronto, this 1,bedroom + den, 1-bathroom condo offers unobstructed north-facing views that stretch across the city skyline and extend all the way to the prestigious Rosedale neighborhood. With 10-foot ceilings and floor-to-ceiling windows, the unit is filled with natural light while providing breathtaking, panoramic vistas of Queens Park, the University of Toronto, and the lush treetops of Rosedale. The open-concept living and dining space flows into a sleek modern kitchen with stainless steel appliances and contemporary finishes. The versatile den is perfect for a home office or study. Just steps from Wellesley subway station, U of T, Queens Park, and the luxury shops of Yorkville, this location is ideal for students, professionals, or investors seeking a stylish downtown address with seamless connectivity. Enjoy an unmatched array of amenities including Indoor pool & hot/cold Jacuzzis, Dry and wet saunas, Fully equipped gym, BBQ terrace, Party and media rooms, 24/7 concierge, EV & bike parking. This is your opportunity to live elevatedin a sky-high suite with views that blend urban vibrance and natural beauty. (id:55499)
Century 21 Heritage Group Ltd.
1605 - 25 Capreol Court
Toronto (Waterfront Communities), Ontario
Citiplace Luxury Condo, 2 Bedrooms Plus Den!! 2 Full Baths, 2 Balconies, 1 Parking, 1 Locker!! Freshly Painted and All New Laminated Vynl Floors Installed on March 20, 2025! Great Split-Bedroom Layout And Amazing Amenities In Building, 24 Hr Concierge, Fibre Optic Infrastructure For Super Fast Internet, Walking Distance To TTC, and Shopping. Approx. 823 Sq.Ft. Plus 52 Sq.Ft. Balcony. Open Unobstructed View!! One Parking And One Locker Included. *** New Laminated Floors , New Paint, Move-in Ready *** (id:55499)
RE/MAX Crossroads Realty Inc.
821 Arthur Street
Fort Erie (333 - Lakeshore), Ontario
Welcome to Peace Bridge Village PH 4 in Fort Erie. The Mulgrave Model is a detached 2 Storey 2111 SQFT located in prime Location within Fort Erie . The Main Level offers a kitchen , open concept family room , dining and breakfast areas and a conveniently located laundry room and mud room . The Second floor offers 4 bedrooms and two 4 PC baths. Double Car garage and four private parking spaces make this home ideal for a large or growing family or investors looking to expand their real estate portefolio in a growing city near beaches, Lake Erie, Major Highways, schools ,shopping and and plenty of walking Trails. All finishes to be selected during Design Centre meeting with builder . Dimensions including floor spaces and lot sizing may differ from that quoted.Hurry Only $50K Deposit ! Call LA for more information or inquire about other lots available (id:55499)
Royal LePage NRC Realty
54 Nelson Street
Alliston, Ontario
A TRUE MASTERPIECE WITH CHARM, A POOL, AND A COACH HOUSE! Welcome to 54 Nelson St. W. This beautiful home combines modern luxury with small-town charm. It is less than a 20-minute drive from Highway 400 and within walking distance to the downtown core, library, and park. The noteworthy curb appeal will immediately capture your attention, boasting a covered front porch and a large insulated garage with a man door, providing ample space for storage and/or car hoist. Step inside to discover a beautifully updated interior adorned with hardwood finishes. The magazine-worthy kitchen and family room is a dream, featuring vaulted ceilings, stone counters and backsplash. The walkout to a patio and sport pool provides a perfect outdoor entertainment and BBQ space adjacent to the entrance to a convenient bathroom. The main level features a well-appointed dining room, living room and mennonite built addition family room with bricked gas fireplace. The primary bedroom is on the second level that includes two additional bedrooms plus luxurious retreat with a beautiful five piece bathroom. An additional 3rd level office/4th bedroom adds to the convenience and functionality of this home. The Mennonite built coach house presents excellent potential with a separate entrance offering endless possibilities, including a secondary legal living space. The newer edition includes a living room/kitchen, two bedrooms, a bathroom, and a private laundry room. The large, fully fenced backyard provides a pool, ample privacy and is enhanced by mature trees with plenty of gardening space. Many recent updates, including a new addition, completely designed the home and roof, updated electrical, furnace, A/C and a paved driveway, ensuring peace of mind and maintenance-free living for years to come. (id:55499)
Coldwell Banker Ronan Realty Brokerage
259 Superior Street E
Stayner, Ontario
Welcome to this adorable and cozy 3-bedroom solid brick bungalow. A true gem nestled in a quiet, family- friendly neighbourhood and a feel of being in the country, this home is full of charm and possibilities, offering fantastic features and unmatched potential. Step inside and be welcomed by a fresh, open interior with a warm and inviting feel. The newer hardwood flooring throughout the main living areas gives the home a classic and durable foundation, while a fresh coat of paint adds a crisp, clean touch, creating a truly move-in ready space. Whether you're looking to settle in immediately or put your personal spin on things, this home has everything to fit your vision. The centerpiece of this property is its impressive 66 x 166 ft lot ideal for outdoor enthusiasts, gardeners, or anyone who craves a little extra privacy and green space. The serene and fenced backyard, with mature trees and vibrant perennials, is perfect for quiet mornings with coffee, evening barbecues, or even potential landscaping projects. Adding to its appeal is an unfinished basement, walk-up access, and a covered entry, offering the perfect opportunity to create an in-law suite, rental unit, or an incredible bonus living area. The possibilities are endless! Practicality is key here. Enjoy the convenience of an attached single car garage and a driveway that accommodates up to five vehicle, plus no sidewalk! The home is ideally located just minutes from Highway 26, providing easy access to major routes, shopping, dining, schools, close to Wasaga and Collingwood. This home is an ideal choice for first time buyers working within their budget or investors looking for a solid opportunity in a growing community. Don't miss out on this afforable chance to own a well-kept property on a large lot in a peaceful area. Imagine the endless possibilities awaiting you in this charming bungalow! (id:55499)
RE/MAX Crosstown Realty Inc. Brokerage
25 Regalia Way
Barrie, Ontario
BEAUTIFULLY MAINTAINED FAMILY HOME WITH OVER 3000 SQFT OF LIVING SPACE, INGROUND POOL, AND LEGAL APARTMENT. Step through the front door where you are welcomed by a spacious foyer that sets the tone for the rest of the home. A beautifully designed home office catches your eye as you enter the home offering a quiet and productive space for work or study with french doors for privacy without sacrificing any natural light. The updated kitchen showcases white cabinetry, crown moulding, stone backsplash, quartz countertops, undermount lighting, black stainless-steel appliances, and a breakfast bar. The eat-in area is drenched in natural sunlight and connects seamlessly to both the kitchen and family room. The open concept family room features a gas fireplace, custom built ins, hardwood floors and overlooks your outdoor retreat. The backyard oasis showcases an arctic spa hot tub with an outdoor tv, 12’ x 24’ inground heated pool offering a refreshing escape on warm days. A pergola with a cozy sitting area is ideal for hosting or for private nights at home. Retreat to the Primary bedroom where double doors welcome you into an oversized space showcasing a walk-in closet, and a 5-piece ensuite with a frameless glass shower, soaker tub, dual sinks, and a built-in bidet. With its thoughtful layout, the bright and inviting upper level showcases 3 additional bedrooms, and a well-appointed 4-piece main bathroom. Whether you are looking to offset carrying costs or to allocate a private self-contained living space for your multi-generational family, this home features a legal apartment. A separate walk-up entrance leads you into the spacious lower-level rec room and well-appointed kitchen, 4-piece bathroom, dedicated laundry, an oversized bedroom PLUS a bonus den perfect for an office, gaming, or additional living. Nestled in a sought-after family-friendly neighborhood and just a short walk to schools, this home is perfectly suited to meet the needs of every member of the family. (id:55499)
RE/MAX Hallmark Chay Realty Brokerage
1068 Emily Street
Innisfil, Ontario
This charming home offers an incredible opportunity for first-time buyers, investors, or those looking to downsize, with the added luxury of being just steps away from the tranquil shores of Lake Simcoe. Fully renovated, it showcases modern upgrades, including new shingles, roof sheathing, ice and water shield, soffit, fascia, drywall, R-50 insulation, and a vapor barrier. The attached, heated garage and workshop add both convenience and practicality. Large, heated garage with inside and backyard access. Nestled in a quiet, low-traffic neighborhood, this homes location offers easy access to the water, perfect for enjoying lakeside strolls or water activities. Additionally, its near local amenities, marinas, and beautiful beaches. (id:55499)
Engel & Volkers Barrie Brokerage












