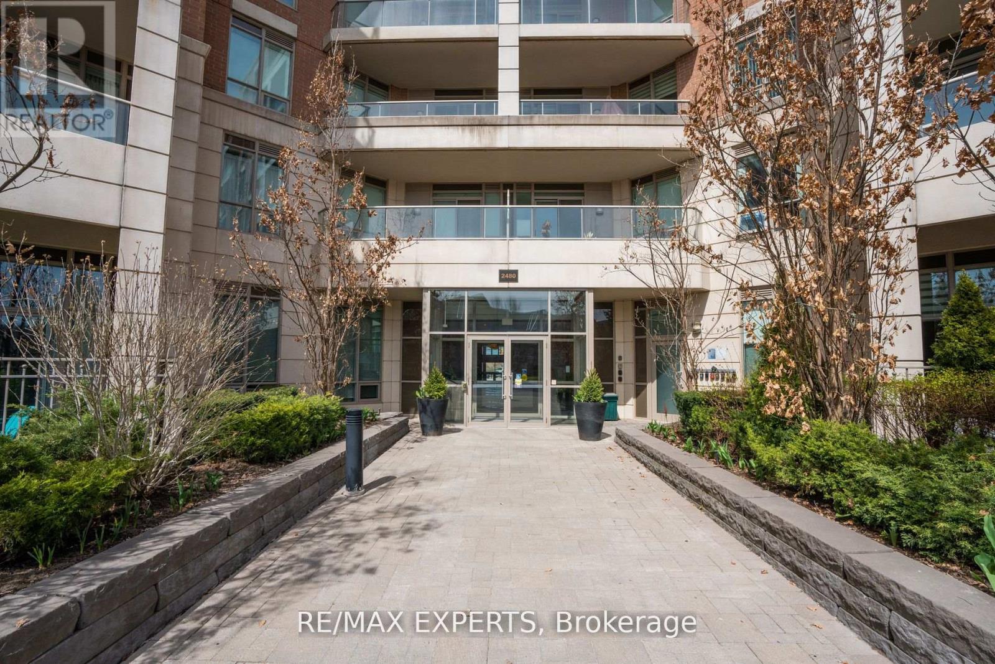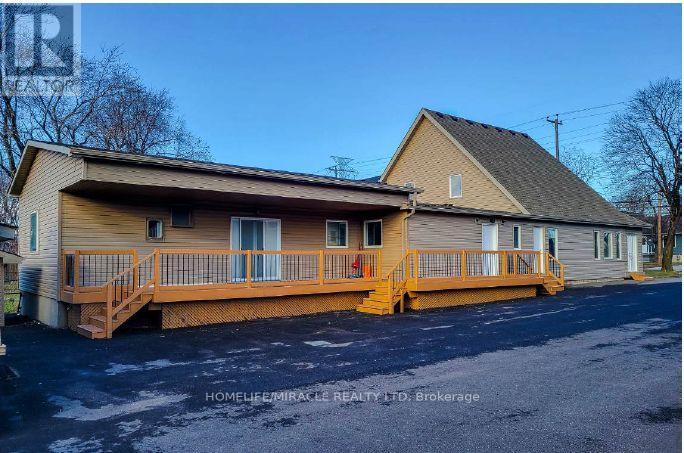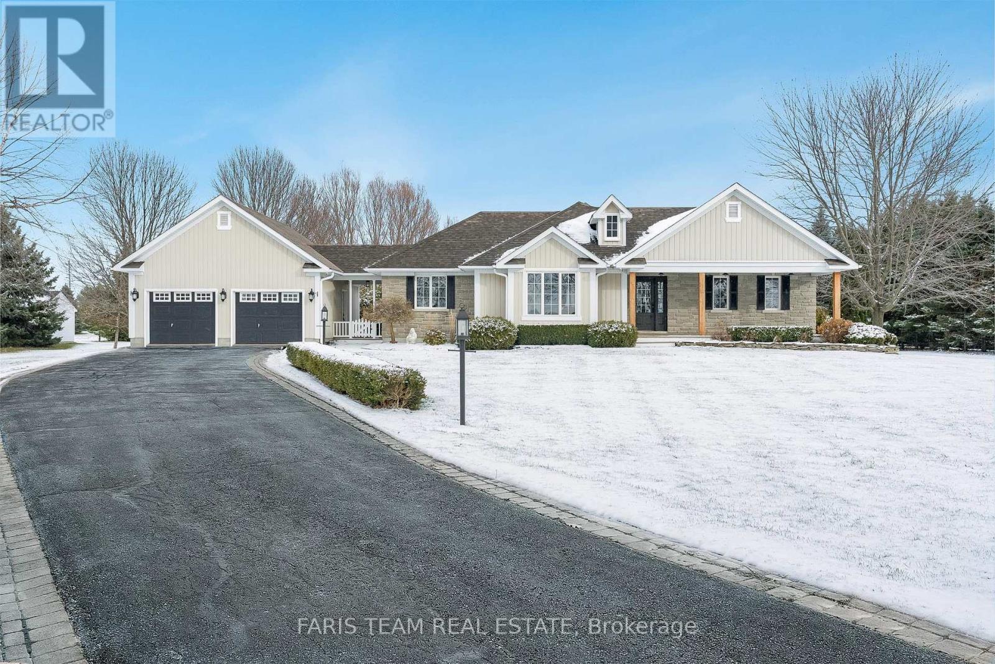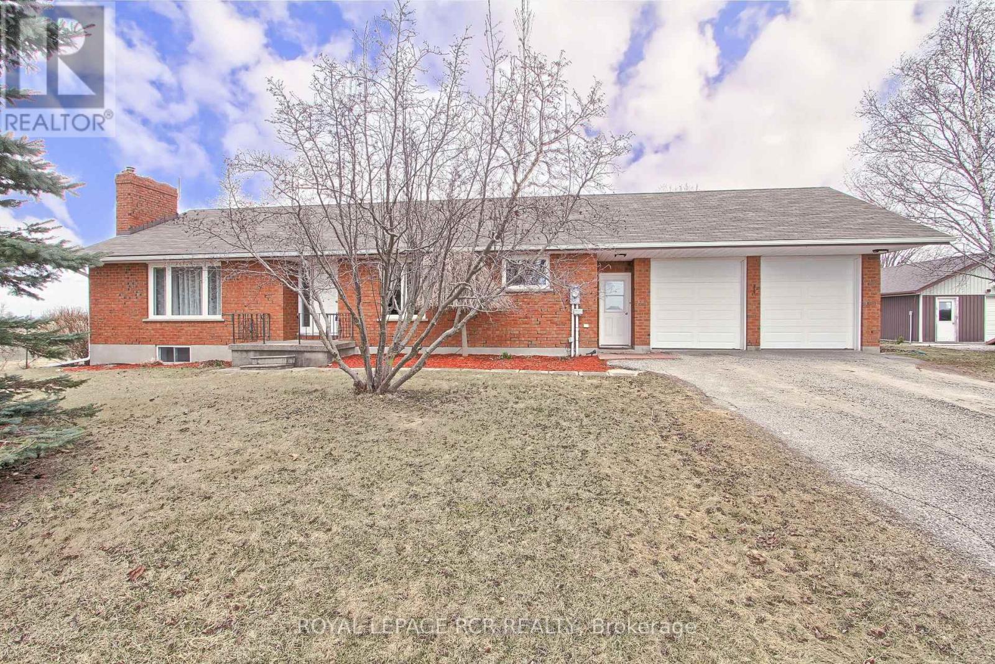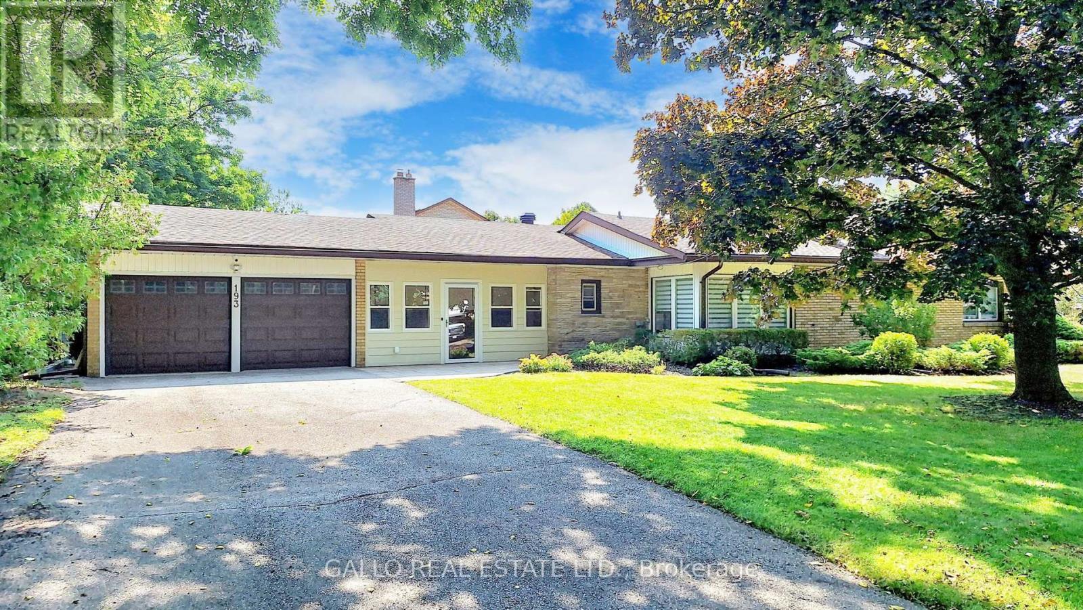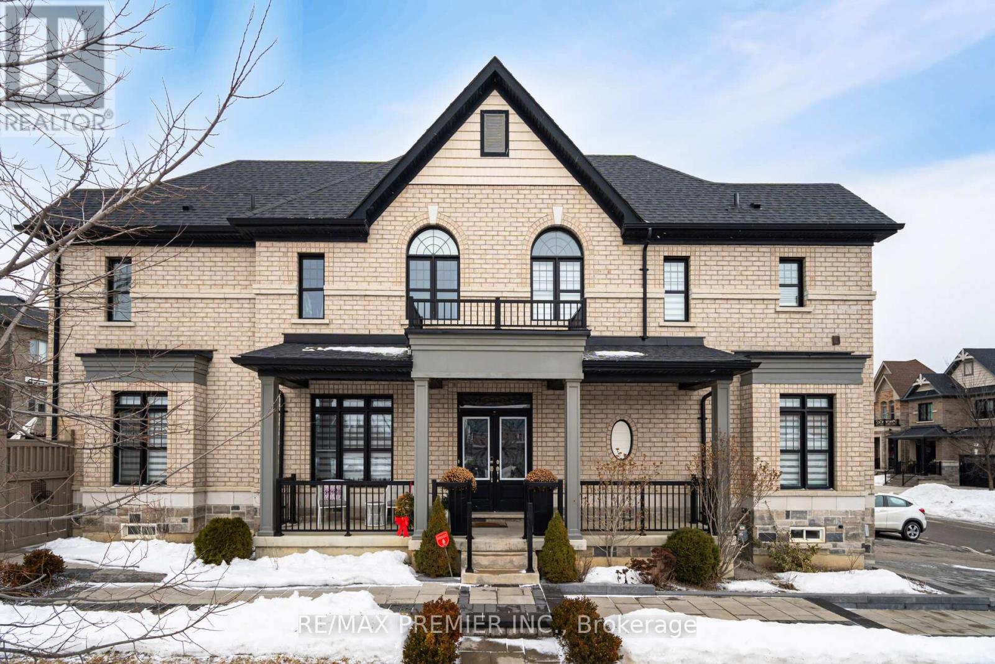507 - 60 Old Mill Road
Oakville (1014 - Qe Queen Elizabeth), Ontario
Experience luxury living in this beautifully appointed 1-Bedroom + Den condo in the prestigious gated community of Oakridge Heightsjust steps to Oakville GO Station and minutes to the QEW, ideal for commuters! Located in the sought-after Oakville Trafalgar High School district, this elegant unit features 9-foot ceilings, hardwood floors throughout, granite countertops, and newer stainless steel appliances, including a 36-inch fridge, stove, microwave, and dishwasher. Enjoy resort-style amenities including an indoor pool, gym, sauna, party room, and billiards. Surrounded by parks, waterfront trails, the marina, and downtown Oakville's charming shops and restaurants, this condo blends sophistication, convenience, and lifestyle. Includes a tandem parking space for two vehicles. (id:55499)
Royal LePage Real Estate Services Ltd.
Bsmt - 6 Decorso Drive
Brampton (Bram East), Ontario
Recently renovated 2-bedroom basement apartment in a prime Brampton location! Features a modern open-concept layout, bright bedrooms, private laundry, and a separate entrance. Includes 1parking spot. Conveniently located near public transit, highways (427, 407, 410), schools,parks, shopping, and Pearson Airport. Available immediately! Perfect for professionals or small families. (id:55499)
RE/MAX Millennium Real Estate
8652 Financial Drive
Brampton (Bram West), Ontario
2258 Sq Ft. No Mtce Fees. One Of Largest Units, Spacious Floor Plan, Open Concept, X-Large Sep Living & Dining, 4 Baths W/Master Rm, 2nd Ensuite Possible, 5 Bdrms Flr Plan Converted To 4, Glass Door, Hardwood Flr, Main Flr Laundry T/O Garage, 2 Garage W/Remote, X-Large Terrace For Entmt. Double Entry Doors.Custom Closet,Freshly painted entire house, New Pot Lights and Lights in Bedroom. Large Windows for sunlight. (id:55499)
Cityscape Real Estate Ltd.
210 - 2480 Prince Michael Drive N
Oakville (1009 - Jc Joshua Creek), Ontario
This spectacular condo apartment is ready to welcome you home! It's open concept layout offers over 1,200 square feet of comfortable and luxurious living space. With 9' ceilings, freshly painted walls and large windows, natural light fills the interior, highlighting the upgrades and modern touches throughout. You can enjoy the outdoors from not one, but two balconies. And, forget the hassle of parking - with not one, but two dedicated spots. There's more! The building offers a range of facilities including a pool, sauna, gym, media room, games room, party room and more. It is a well established building in the desirable Joshua Creek community where you'll enjoy easy access to numerous amenities and transportation options near major highways. Move-in ready, this condo awaits its new owner to make it home. (id:55499)
RE/MAX Experts
5439 Rose Ridge Crescent
Mississauga (Churchill Meadows), Ontario
2 bed, 1 full Bath Legal Basement apartment, centrally located in Churchill Meadows Community, great for families, and close proximity to places of Worship, Schools, Hospital, Erin Mills Town Centre, Community Centres, upscale LifeTime Fitness, 403/407 Highways. Utilities included (id:55499)
RE/MAX Real Estate Centre Inc.
184 Beach Boulevard
Hamilton (Hamilton Beach), Ontario
Totally Re done the whole property. amazing location Finished 3750 sQ FT. A Location People Would Die For! A Multi-Generational Property W/ Indoor Heated Pool/Jacuzzi & Coach House. 3 Separate Units W/ Own Kitchens, Own Laundry & Shared Recreational Area W/ Heated Pool and Jacuzzi. The Options Are Endless. You can Live In One And Rent Out The Other 2 Units. An Excellent Air BnB Property W/ Potential To Earn From The Pool As Well! Everything Has Been Renovated Tastefully Top To Bottom/Inside Out. Nothing Has Been Spared. Never Lived In Since Its Remodeling. Best Part...Its Seconds Away From The Beach, Park, Trail & More. Just Cross The Road And You Are There! Don't Miss This Gem! (id:55499)
Homelife/miracle Realty Ltd
3801 Guest Road
Innisfil, Ontario
Top 5 Reasons You Will Love This Home: 1) Nestled on a rare and sprawling 2-acre lot, this charming ranch bungalow offers an abundance of space and breathtaking panoramic views that stretch for miles 2) Step outside and immerse yourself in a backyard paradise, complete with an inground saltwater pool and a soothing hot tub, perfect for both unwinding and entertaining guests, all within the privacy of your own secluded hideaway 3) Enjoy the ease of main level living, featuring a convenient laundry room and a spacious main bathroom equipped with double sinks and the added peace of mind of an updated furnace and central air conditioner (2019) 4) Parking is never an issue with a driveway that accommodates multiple vehicles, plus an oversized garage offering plenty of storage space for your needs, whether for tools, equipment, or additional vehicles 5) Ideally situated in a peaceful and sought-after location, moments from Friday Harbour, golf courses, charming restaurants, boutique shops, sandy beaches, and a short drive to Barrie, giving you quick access to even more amenities and Highway 400 access. Age 27. Visit our website for more detailed information. *Please note some images have been virtually staged to show the potential of the home. (id:55499)
Faris Team Real Estate
301 - 5 Chef Lane
Barrie, Ontario
This 1351 sq. ft. Corner Suite is Packed with Upgrades and Ideally Located in the Sought-After Bistro 6-Fennel 2 Building Next to Walking Trails & Environmentally Protected Lands. The Amazing Chef Kitchen is Well-Appointed with Upgraded Cabinetry, Quality Stainless Steel Appliances (Fridge, Gas Stove, Built-In Microwave, Dishwasher), Double-Edged Quartz Countertops (also included in both bathrooms), Custom Backsplash, Pantry, Pot Lights and Centre Island Overlooking the Livingroom. Gorgeous Hardwood Flooring Compliments All Principal Rooms. The Master Bedroom Includes a 3pc Ensuite Bathroom w/Glass Enclosed Walk-In Shower, and Walk-In Closet. A Generous-Sized 2nd Bedroom, Cozy & Bright Den, Separate Laundry Room, Underground Garage Parking Space & Storage Locker, All Top Off this Lovely Unit! Amenities include a Community Kitchen (also available for residents to rent for private events), Gym, and Central Children's Playground. The Barrie South GO Train Station and A New Shopping Centre is a Only a Short Walk Away. (id:55499)
Main Street Realty Ltd.
3992 Line 10
Bradford West Gwillimbury, Ontario
Charming Brick Bungalow On a Large Private Country Lot 150 x 200 Ft. Super Close to Town and All Bradford Amenities Including Highways For Quick Commute. The Exterior Features 18x30 Ft Separate Workshop With Hydro, 20x10 Ft Pole Barn With Gravel Floor For All Your Equipment, And 16x7 Ft Cube Container Storage Unit For Supplies, Long Driveway With Lots of Parking, Koi Pond, Raised Garden Beds, and Kids Playset. A Breezeway/Mudroom Offers Added Convenience, Connecting The Home To The Large Garage 23x23 Ft Which Has Separate Office Quietly Located Behind The Garage Perfect For Working At Home or Your In Home Business. This Well-Maintained Brick Bungalow Offers Peaceful Country Living Featuring 3 Comfortable Bedrooms, Including the Primary Suite With 4 Piece Ensuite. The Large Country Kitchen Opens Into The Dining Room, The Generous Living Room Has a Large Picture Window and a Fireplace Providing a Cozy Space To Relax. The Finished Basement Includes An In-Law Suite With Beautiful Big Above Grade Windows, Large Kitchen, 4th Bedroom, Den/Office, 3 Piece Bathroom, And Private Walkout To The Patio and Large Yard. Updates As per Seller Include: Heat Pump Furnace and Air Conditioning System 4 Yrs, New Eves Fascia Soffits 2 yrs, Windows 4 Yrs, House Shingles 5 yrs, Workshop Shingles 2 Yrs, Ultraviolet Water System 6 Yrs, Updated Garage Doors, Paving Line 10 Expected Next Year. This Property Is Perfect For Those Seeking a Peaceful, Functional Space With Plenty Of Room For All Your Toys, Entertaining Friends and Raising a Growing Family. (id:55499)
Royal LePage Rcr Realty
86 - 505 Highway 7 E
Markham (Commerce Valley), Ontario
Level up your portfolio with this rare retail unit at the iconic Commerce Gate Plaza! Benefit from steady rental income from a long-term tenant operating a thriving bubble tea business. The unit faces the parking lot, offering plenty of foot traffic, and includes a washroom facility. With high-density residential and business surroundings, plus easy access to Highways 404 and 407, Commerce Gate is a popular destination for foodies! AAA Tenant Pays Rent + TMI + All Utilities. Minimal Management Required. Lease Terms to Be Negotiated Upon Conditional Offer, Tenant to pay $80 per sq ft. (id:55499)
Century 21 Atria Realty Inc.
193 Church Street
Markham (Markham Village), Ontario
LOCATION! LOCATION! LOCATION! Situated on a 100x104 park like setting with mature trees, south & west exposure, almost complete back and side yard privacy. One floor living for the discerning buyer in the heart of Markham and all with no condo fees. Endless possibilities abound with 2 exits from the basement and large lot. The home has been updated top to bottom with attention to detail. Sun-filled and airy with multiple corner windows and wall to wall windows in both the family room and basement! The spacious semi-open concept living room with stone gas fireplace, dining room & fabulous kitchen with island breakfast bar & granite counters provides that perfect balance to the large separate family room with a 2nd stone gas fireplace all with hardwood flooring. Directly off the kitchen is the mudroom with main floor laundry providing one of the accesses to the backyard. An enclosed front foyer provides access to the oversized 2 car garage and a driveway which provides plenty of parking! Finished basement with 2 walkups boasts a 3 piece bathroom, luxury vinyl plank flooring, bedroom / games room and multi-purpose room. Walking distance to MS hospital, schools, stores, rec centre, parks. Easy access to 407. Endless opportunities to expand...!!! (id:55499)
Gallo Real Estate Ltd.
2 Zenith Avenue
Vaughan (Kleinburg), Ontario
Step Inside this beautiful & well maintained 8 year old Single Detached 2-storey home w/ a single car garage on a Premium corner lot. Located in the High demand & sought after area of Kleinberg, this home features a spacious open concept & functional layout w/ 2,029 sqft (As per Builder floor plan) & a Double door entry w/ a large porch. The main level was painted (2023), hardwood flooring, pot lights, oak staircase w/ iron pickets, 2nd level laundry, family room w/ gas fireplace & a sitting area for a kids play room or office. The up-graded kitchen features: a large central island, extended kitchen cabinets, backsplash, Quartz countertop, LG S/S appliances, with a W/O to a fully fenced backyard. Newly up-graded 5-pc ensuite in the master w/ a large glass frame standup shower (2024). Spent $$$ on a professionally landscaped & interlocked on the front porch, driveway, sides & back yard. Roughed-in basement, and ready to be finished. Close to many amenities such as: parks, schools, church, Highways 427 & 27, retail plazas, etc.. True pride of ownership, Its a must see! (id:55499)
RE/MAX Premier Inc.




