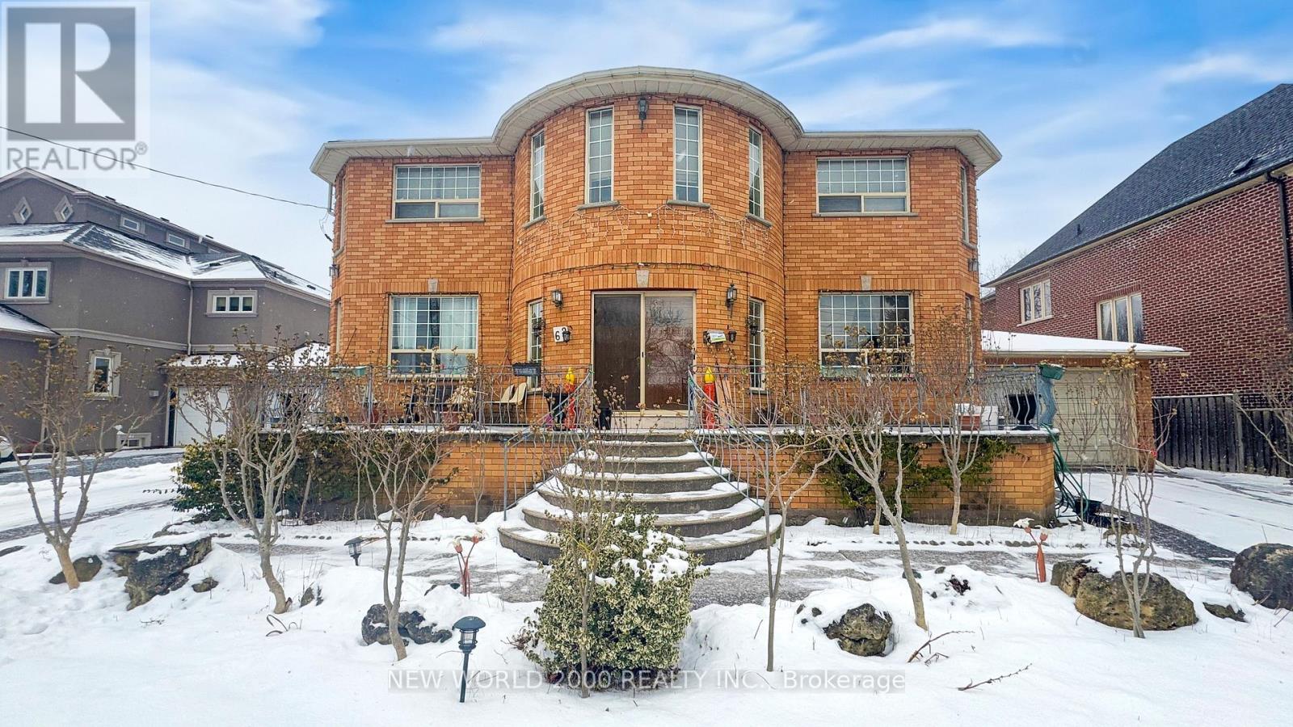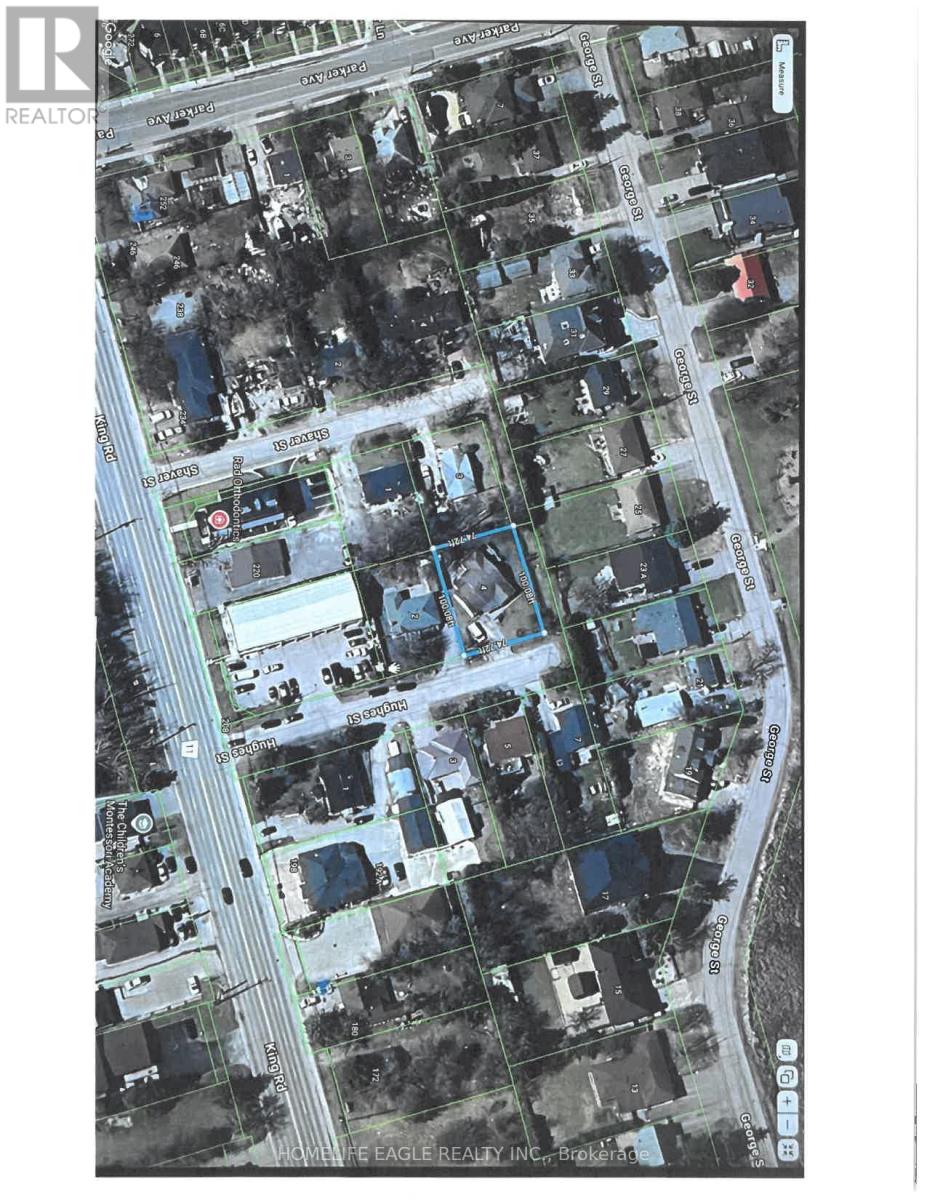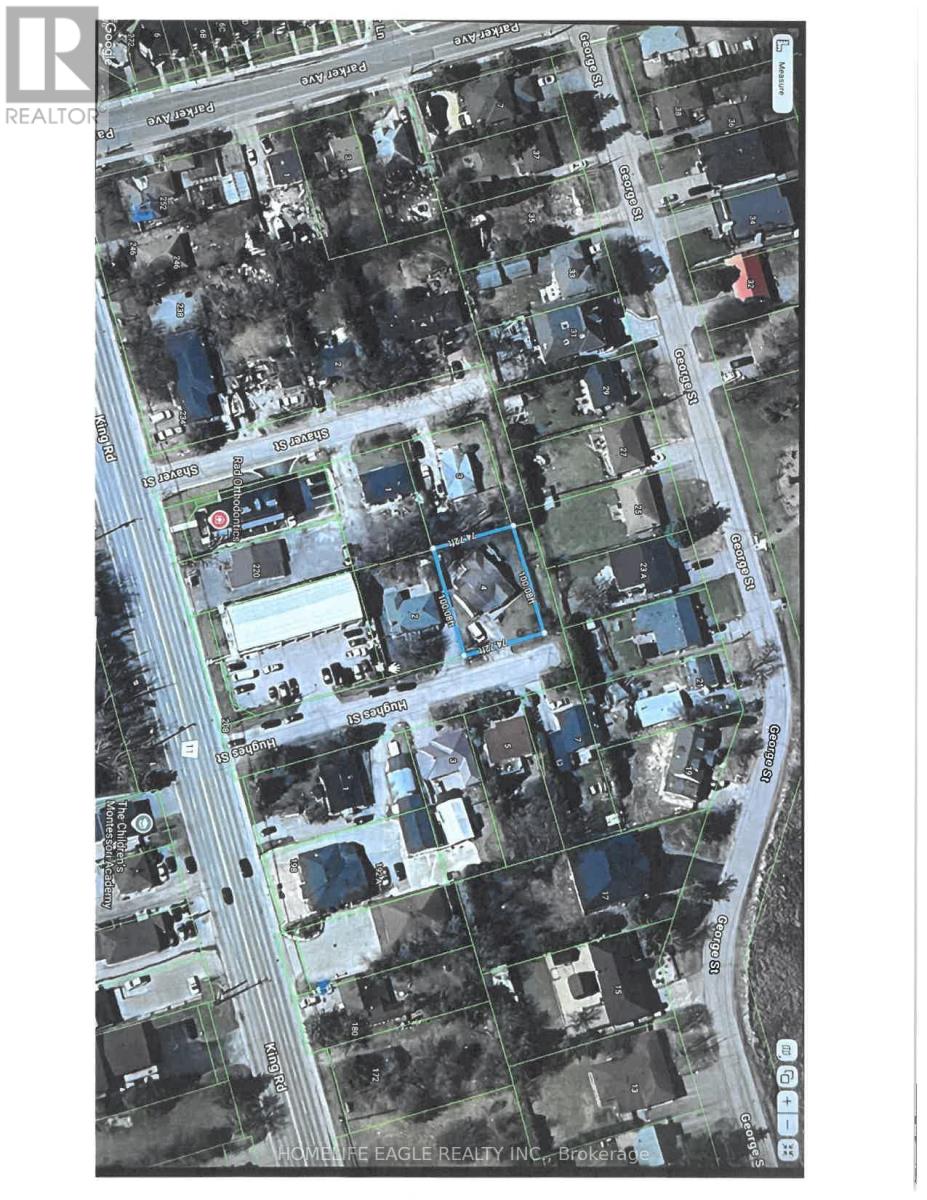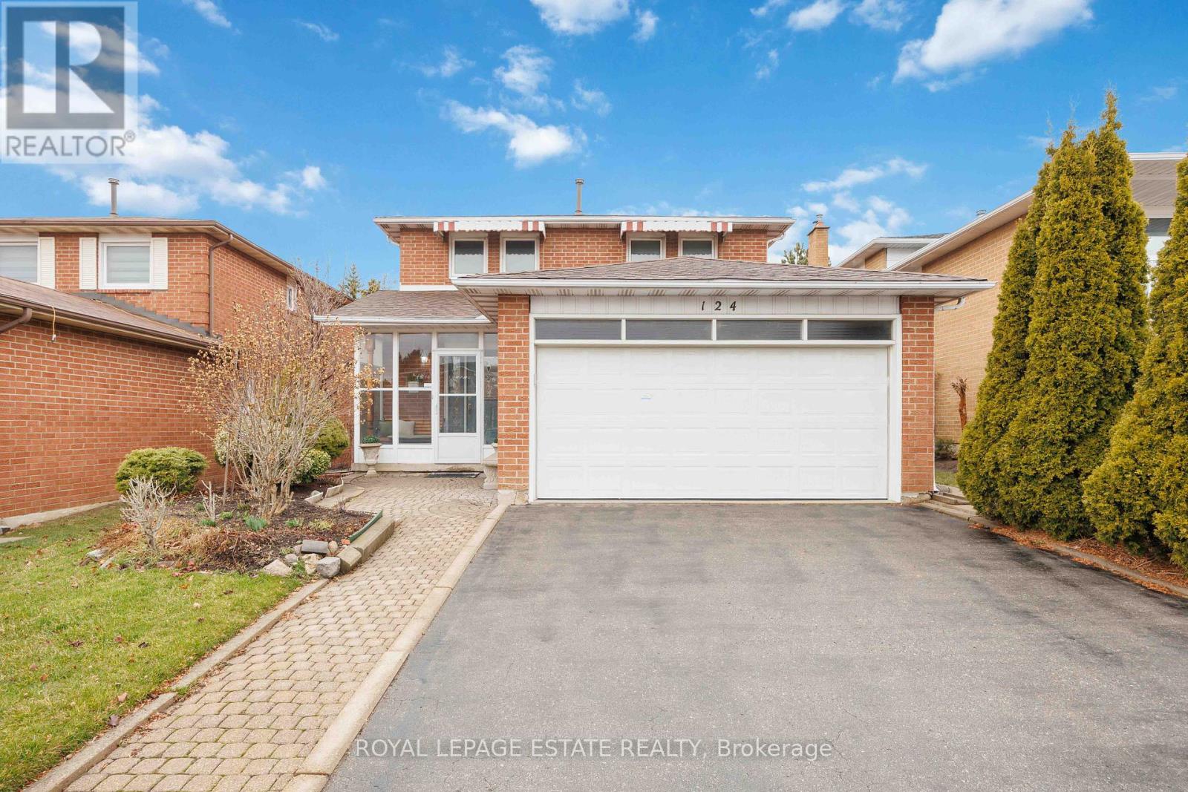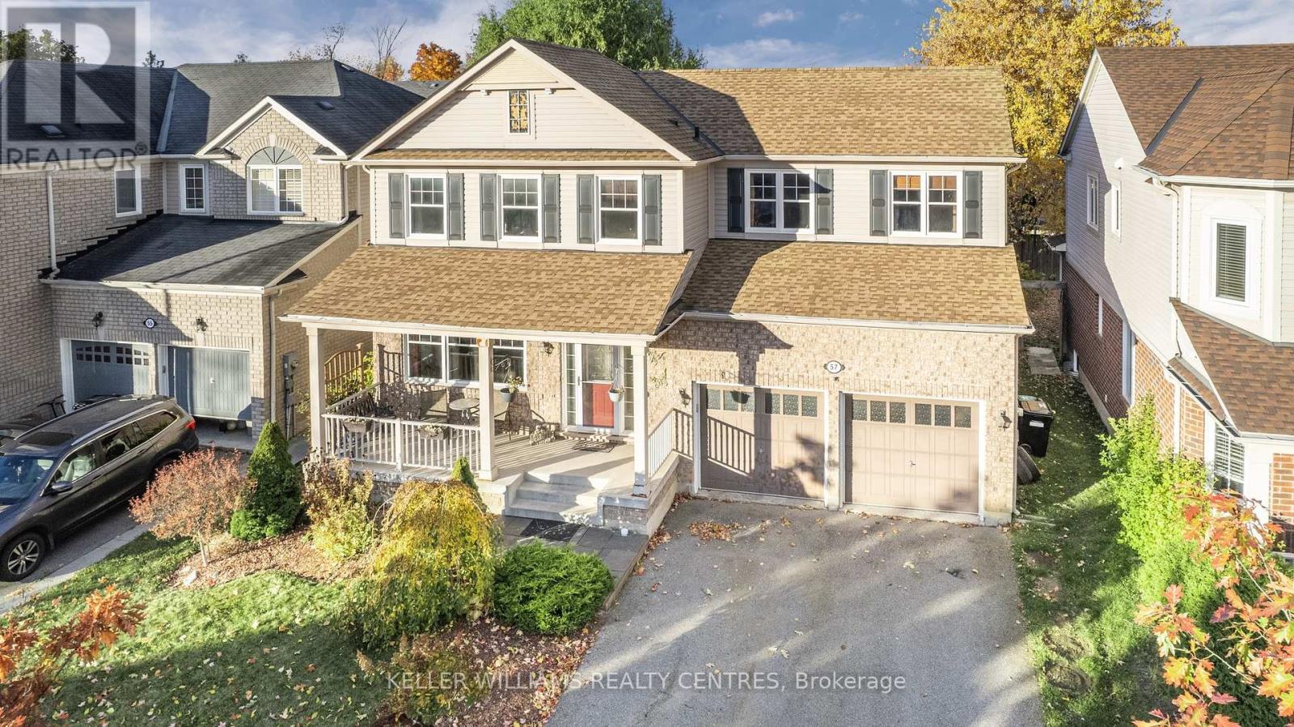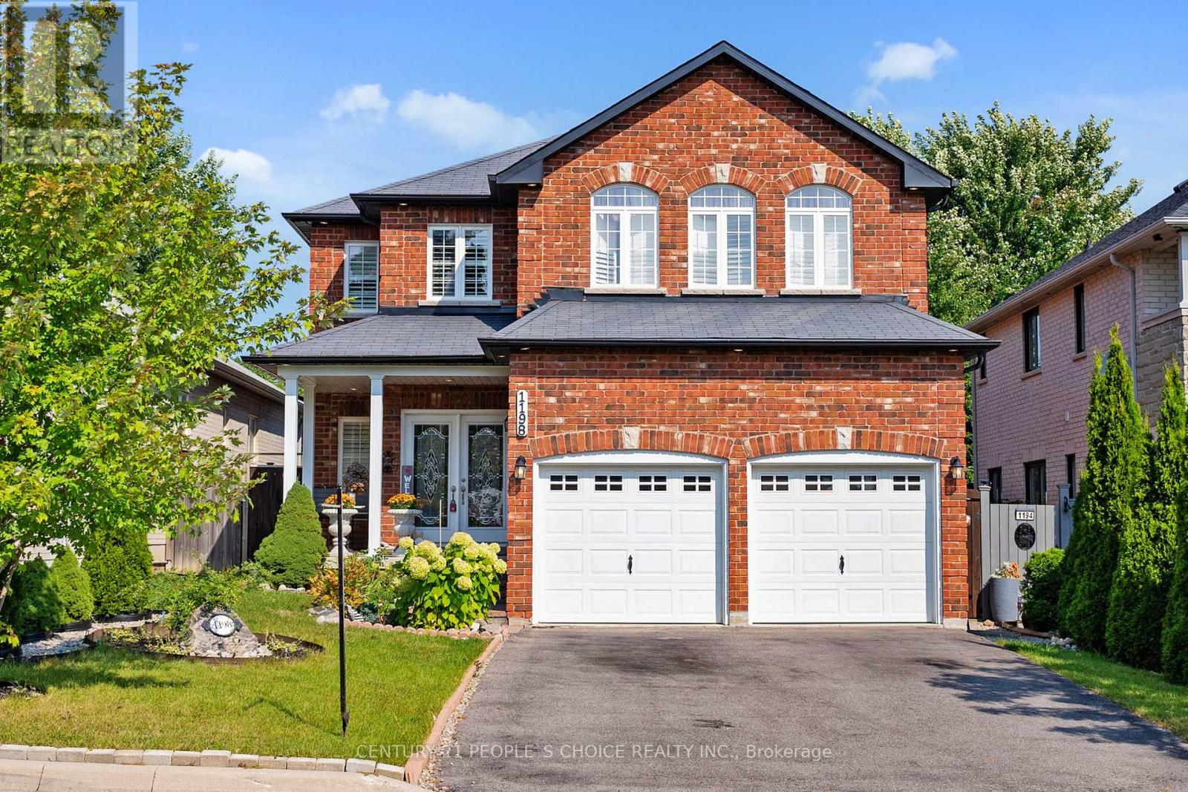5 Ashburton Crescent
Essa (Angus), Ontario
Tucked away on a serene lot in a quiet Angus neighbourhood, this 3-bedroom, 1-bath backsplit offers more than meets the eye. With no rear neighbours, the property backs onto a beautiful forested area, providing the perfect backdrop for outdoor living and relaxation. Inside, the homes layout is deceptively spacious, featuring a bright living room with views of the forest. The separate dining room offers space for family meals and gatherings, while the lower level provides an additional rec room or playroom, ideal for expanding your living space to fit your needs.This peaceful lot gives you the privacy and tranquility you've been looking for, while being conveniently close to schools, shopping, parks, and Base Borden. It's the perfect place to make your home! (id:55499)
Right At Home Realty
62 Langstaff Road W
Richmond Hill (South Richvale), Ontario
Welcome to 62 Langstaff Rd W. This custom-built over 4000 square foot home was built to last, with steel beam construction and cement floors, making this a solid-built home. This 5-bedroom home, in the South Richvale area gives you easy access to shopping, dining, entertainment, easy access to hwy 7, hwy 407, and transit, including GO Bus and train. The large kitchen allows for a large family to get together with everyone sitting around the table. The property has a separate over 2000 sq feet workshop with 3 large garage doors, 2 gas heaters, 1 indoor, and 1 outdoor vehicle in-ground hoist (as is condition) The workshop is perfect for a car enthusiast, it has a 3-piece bathroom, rough-in for a kitchen and a mezzanine for additional storage. 2 Driveways allow for many vehicles to be parked and easy access to the backyard and the workshop. **EXTRAS** Ac unit 2024, Furnace 6 year, Furnace in greenhouse, storage on side of garage (id:55499)
New World 2000 Realty Inc.
4 Hughes Street
Richmond Hill (Oak Ridges), Ontario
Attention: INVESTMENT OPTIONS WITH HUGE POTENTIAL in Prime Oak Ridges Location! Developers, Investors, Builders! Oak Ridges Local Centre Rezoning Allows for RESIDENTIAL ( Residential Apartment, Additional Residential Unit, Quadruplex, Block Townhouse, Street Townhouse, Live-work Unit, Home Occupation) & Non Residential Uses (Arts and Cultural Facilities, Commercial, Retail and Service, Public Authority, Offices, Social Services) Versatile Zoning Lot with potential to shape future projects. Ideal for a variety of residential and nonresidential uses according to the new Oak Ridges Local Official Plan by-law: mixed-use zoning. Strategically located just steps from King Road in a sought-after area. Bright 3-bedroom bungalow with plenty of rentable living space large 73.5 x 100 ft lot - makes it as Prime investment opportunity! Backed by municipal and provincial guidance for urban infill, great potential for higher density development! This spacious home features hardwood floors throughout, updated eat-in kitchen, sunny family room with walk out, a XL loft + private powder room. Flexible single bungalow room size/layout makes sure your needs will be accommodated, With multiple entrances, it perfect for live/work setup, homebased business or rental income, rent it out while you wait! If you are looking for a smart investment this property is ideal. Don't miss out on this unique opportunity. High demand area undergoing redevelopment with potential for multi units. Close to YONGE ST, KING ST & all amenities & transit. Due diligence & ORLC (Oak Ridges Local Center). Buy now, plan for the future. (id:55499)
Homelife Eagle Realty Inc.
2 Trillium Trail
Adjala-Tosorontio, Ontario
Situated in Pine River Estates, an extremely sought-after location, you will find a home that is filled with an inviting warmth in a lovely private setting. You are met with a covered front porch that is perfect for a morning cup of coffee, while enjoying the sounds of the birds in your beautiful, peaceful yard. Inside, functional main floor living space awaits, including a large front closet, pantry, main floor laundry, and additional bedroom/den. You will appreciate recent upgrades include new flooring and appliances, that help to complete the space! Upstairs, 3 good-sized bedrooms, ample closet space, and a large bathroom are perfect for you and your family to enjoy. The partially finished basement offers the opportunity of more space to spread out and spend time. The Garage, with a new Garage Door, is massive and has the room for workshop space and parking your cars. Conveniently located 15 minutes to Alliston, 30 minutes to Barrie, and 1hr to Toronto, you are able to appreciate all this quiet community has to offer, but still be accessible to work and daily amenities. Here, you have the opportunity to embrace an amazing lifestyle, **EXTRAS** Adjacent to Simcoe Cty Forest for Walking/snowmobiling. Roof 2017.New Garage Door 2024. New Appliances 2025. Updated Flooring 2025. A/C 2024.Furnace 2018.HWT 2018.Well Pump 2017.Pressure Tank 2020.200amp Panel. Bell Fibe Line to Home. XLarge 24ftx20ft Garage. 31.5ftx9.2ft Cvrd Frnt Porch (id:55499)
RE/MAX Hallmark Chay Realty
4 Hughes Street
Richmond Hill (Oak Ridges), Ontario
Attention: INVESTMENT OPTIONS WITH HUGE POTENTIAL in Prime Oak Ridges Location! Developers, Investors, Builders! Oak Ridges Local Centre Rezoning Allows for RESIDENTIAL ( Residential Apartment, Additional Residential Unit, Quadruplex, Block Townhouse, Street Townhouse, Live-work Unit, Home Occupation) & Non Residential Uses (Arts and Cultural Facilities, Commercial, Retail and Service, Public Authority, Offices, Social Services) Versatile Zoning Lot with potential to shape future projects. Ideal for a variety of residential and nonresidential uses according to the new Oak Ridges Local Official Plan by-law: mixed-use zoning. Strategically located just steps from King Road in a sought-after area. Bright 3-bedroom bungalow with plenty of rentable living space large 73.5 x 100 ft lot - makes it as Prime investment opportunity! Backed by municipal and provincial guidance for urban infill, great potential for higher density development! This spacious home features hardwood floors throughout, updated eat-in kitchen, sunny family room with walk out, a XL loft + private powder room. Flexible single bungalow room size/layout makes sure your needs will be accommodated, With multiple entrances, it perfect for live/work setup, homebased business or rental income, rent it out while you wait! If you are looking for a smart investment this property is ideal. Don't miss out on this unique opportunity. High demand area undergoing redevelopment with potential for multi units. Close to YONGE ST, KING ST & all amenities & transit. Due diligence & ORLC (Oak Ridges Local Center). Buy now, plan for the future. (id:55499)
Homelife Eagle Realty Inc.
40 Kingsmere Crescent
New Tecumseth (Alliston), Ontario
Welcome to this stunning open concept bungalow that effortlessly blends luxury, comfort, and functionality. Originally a model home, it's loaded with high-end upgrades and thoughtful design throughout. Enjoy serene views of the pond from the main living areas or step out onto the back composite deck with a charming pergola, the perfect spot to unwind, entertain, or simply take in the peaceful scenery. Inside, the gorgeous kitchen anchors the heart of the home, overlooking the spacious dining and living room. The massive primary suite offers a true retreat with a huge walk-in closet, in-suite laundry, and a luxurious 5-piece ensuite featuring double sinks, a soaker tub, and a glass shower. The main floor den provides the perfect space for a home office or sitting room. Downstairs, the finished basement provides additional living space, including a large rec room, a generous bedroom with a walk-in closet, and a 3-piece bathroom, perfect for guests or extended family. This home combines elegance, comfort, and beautiful outdoor living all in one exceptional package, don't miss the chance to make it your own! (id:55499)
RE/MAX Hallmark Chay Realty
124 Glen Shields Avenue
Vaughan (Glen Shields), Ontario
Nestled in the heart of the family-friendly Glen Shields community, this impeccably maintained 2-storey LARGE detached home is a true gem offering space, comfort, and a highly desirable location. With 4 bedrooms, 3 bathrooms, a double car garage, and 2+2 parking, its ideally suited for large families or multigenerational living. Set on a picturesque ravine lot, the backyard backs directly onto Glen Shields Park and Playground. Inside, you'll find a bright eat-in kitchen, formal dining room, and generous living room with a walkout to a covered balcony overlooking a lush, mature tree canopy. Additional walkouts from the kitchen and basement create seamless indoor-outdoor flow, with a gas hook-up for easy grilling. Walk up the wide, bright staircase to a large, open, and airy landing on the second floor. Here, all four bedrooms are spacious and include large closets with built-in organizers. The principal bedroom features a walk-in closet and private 2-piece ensuite. The finished basement offers a bright, flexible space that adapts to your needs whether its hosting family get-togethers, a study zone for the kids, or quiet evenings by the gas fireplace. A walkout leads to the peaceful backyard, perfect for growing your own vegetable or flower garden and letting the kids play on the green grass. Next to the spacious laundry area, you can indulge in a private sauna with shower zone that adds a spa-like touch. A rough-in for a bathroom or kitchenette offers added flexibility, and a bonus cantina provides generous storage perfect for seasonal items, pantry overflow, or wine cellar potential. Owned by the same family for over 42 years, this home reflects true pride of ownership. Steps from TTC, top-rated schools, York University, Vaughan Mills, Promenade Mall, Wonderland, and the library and community centre, with easy access to Highways 400, 401, 407, and 7. Built to last, with room to grow, this home is ready for whatever stage comes next. (id:55499)
Royal LePage Estate Realty
69 Hopkins Crescent
Bradford West Gwillimbury (Bradford), Ontario
Welcome to this stunning 4-bedroom, 2.5-bath family home nestled in the heart of Bradford. Featuring a spacious double car garage and a total of 6 parking spaces, this property is perfect for growing families or those who love to entertain. The bright, open-concept layout is enhanced by rich hardwood floors throughout, creating a warm and inviting atmosphere. The kitchen walks out to a beautiful deck, ideal for morning coffee or summer BBQs. Large windows throughout the home fill every room with natural light. Enjoy the convenience of second-floor laundry, making everyday chores a breeze. The walk-out basement offers endless potential for future living space or an in-law suite. Dont miss your chance to call this beautiful property home! (id:55499)
Century 21 Leading Edge Realty Inc.
57 Kidd Crescent
New Tecumseth (Alliston), Ontario
Welcome to 57 Kidd Crescent, Alliston A Stunning 4 Bedroom, 3 bathroom family home! This beautifully designed home is situated in one of Alliston's most desirable neighbourhoods, offering the perfect combination of modern elegance and small-town charm.Step inside and be greeted by 9 ft ceilings throughout the main floor and soaring cathedral ceilings in the family room, creating a bright and airy space perfect for relaxing or entertaining. The open-concept main floor features a stylish kitchen, a spacious dining area and living room with large windows that flood the space with natural light. Upstairs, you'll find generously sized bedrooms, including a luxurious primary suite with a two walk-in closets and a spa-like ensuite bathroom. The additional bedrooms provide ample space for family, guests, or a home office. The private backyard with above ground pool and multiple gazebos, is ideal for summer BBQs or unwinding after a long day. With a built-in garage and ample parking, convenience is at your doorstep. Prime Location, minutes from top-rated schools, parks, and local amenities. Close to shopping, dining, and entertainment in Alliston's charming downtown. Easy access to major highways and employment hubs like Honda Canada Manufacturing. Surrounded by scenic trails, golf courses, and Earl Rowe Provincial Park for outdoor enthusiasts. Don't miss this one! (id:55499)
Keller Williams Realty Centres
1198 Westmount Avenue
Innisfil (Alcona), Ontario
Welcome to This Stunning Detached Home In a Sought-after Neighborhood of Alcona, Innisfil! It Features 4+2 Bedrooms & 4 Washrooms, Double Car Garage, 6 Parking Spaces, Double Entry Door, Spacious Foyer, 9ft Ceiling (Main floor), Lovely Floors, Open Concept Living-Dining Room with Pot lights, Bright Office W/French Doors, Kitchen W/ Stainless Steel Appliances, Extended Cabinets, Breakfast Bar, Eat-in Area W/O To a Large Fully Fenced Backyard W/New Concrete Patio & Shed, Grand Family Room w/ High Ceiling & Huge Windows, Curved Stairs To Second Floor, Gorgeous Primary Bedroom w/ Walk-in Closet, Ensuite Washroom, & Juliet Balcony Overlooking the Beauty of the Grand Family Room, Enormous Size Bedrooms, Large Finished Basement W/ Recreational Area, 2 Bedrooms & 3pc Bathroom, Exterior Pot Lights, & Beautiful Landscaping. Over 3,170 sq ft of Living Space (Bsmt included). Close To Plazas, Shops, Supermarkets, Schools, Parks & Beach. (id:55499)
Century 21 People's Choice Realty Inc.
1360 Butler Street
Innisfil (Alcona), Ontario
Stunning Luxury Home in One of Innisfil's Most Desirable Neighbourhoods. Nestled on a premium walk-out ravine lot, this exquisite 4-bedroom, 5-bathroom home offers the perfect blend of elegance and functionality. Located in one of Innisfil's most sought-after neighbourhoods, this home provides a tranquil yet convenient lifestyle, with shopping, restaurants, and local amenities just moments away.Upon entering, you'll be captivated by the spacious open-concept design and soaring 9-foot ceilings that enhance the feeling of light and space. Gorgeous hardwood flooring flows seamlessly throughout, with no carpet in sight. The home has been thoughtfully upgraded with wainscoting and crown moulding, adding a touch of sophistication to the living spaces. Each bedroom features its own ensuite bathroom, offering ultimate privacy and comfort for all family members or guests. The gourmet kitchen offers ample cabinetry, and a large island perfect for meal preparation and entertaining. The open dining and living areas are perfect for entertaining, with easy access to the breathtaking outdoor space overlooking the ravine.The walk-out basement is a true standout feature, offering endless possibilities. With separate entry, this space could easily be converted into a private second suite ideal for multi-generational living, guests, or even rental income potential. The basement has rough in for separate laundry and has a newly finished bathroom, adding even more convenience and functionality to this already incredible space. Whether you're hosting gatherings or enjoying quiet family time, this home offers the best of both worlds. The outdoor area provides a serene retreat, where nature is right at your doorstep.Don't miss out on the opportunity to own this exceptional home in a prime location. Schedule your private viewing today! (id:55499)
Keller Williams Experience Realty
93 Sunbird Boulevard
Georgina (Keswick North), Ontario
Welcome to 93 Sunbird Blvd, all-brick bungalow, ideally situated in the heart of Keswick. Offering a spacious and functional layout, this home is perfect for families, downsizers, or investors alike. Featuring 2+2 bedrooms and 2+1 bathrooms, this home provides ample living space across both levels. The large entryway sets the tone for the open and inviting design, while plenty of storage ensures convenience and organization. The fully finished basement boasts a cozy gas fireplace, making it a perfect space for relaxation or entertaining. Outside, enjoy the benefits of a newer deck and a fully fenced spacious yard, close to schools, parks, shopping, and Lake Simcoe. Home is being sold as is with no representations or warranties from Seller or Listing Agents. (id:55499)
RE/MAX All-Stars Realty Inc.


