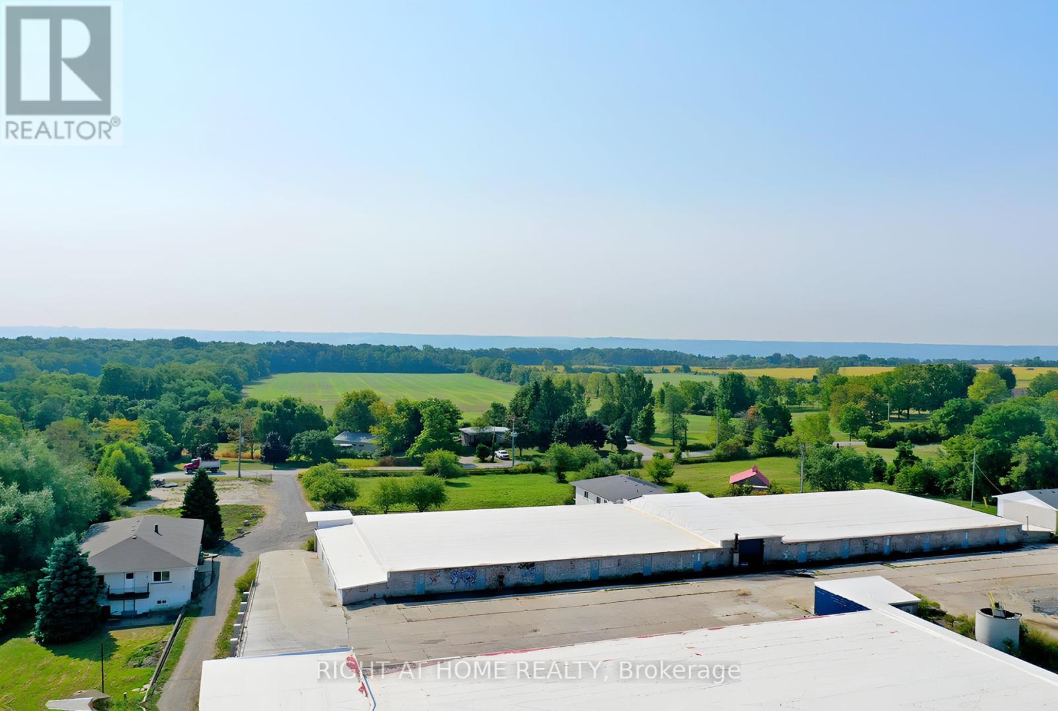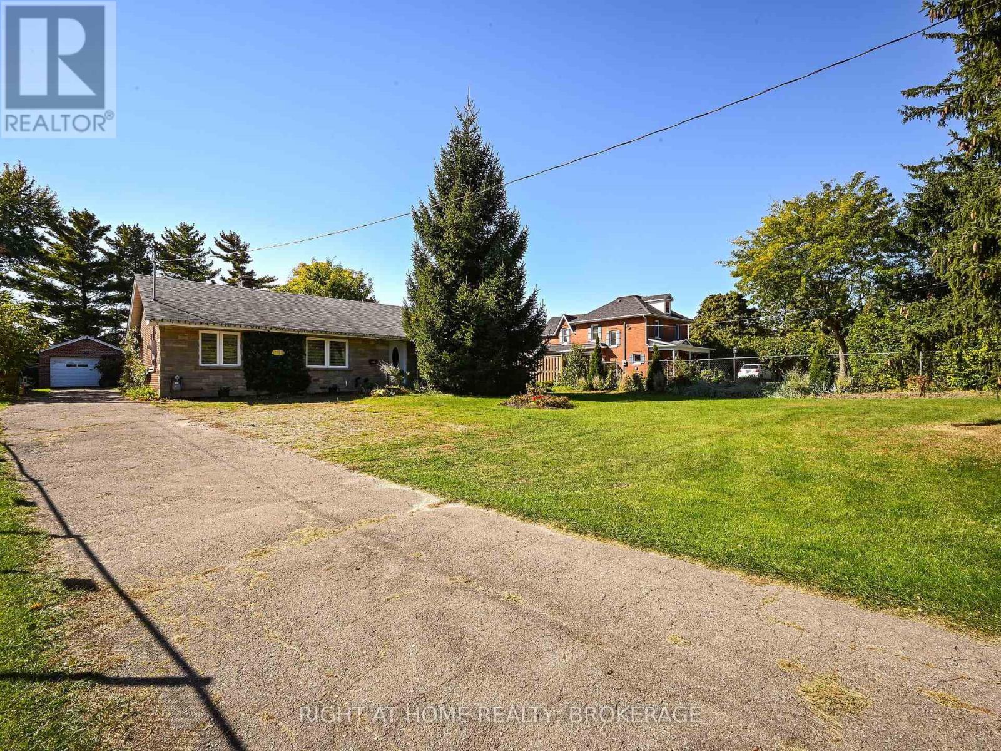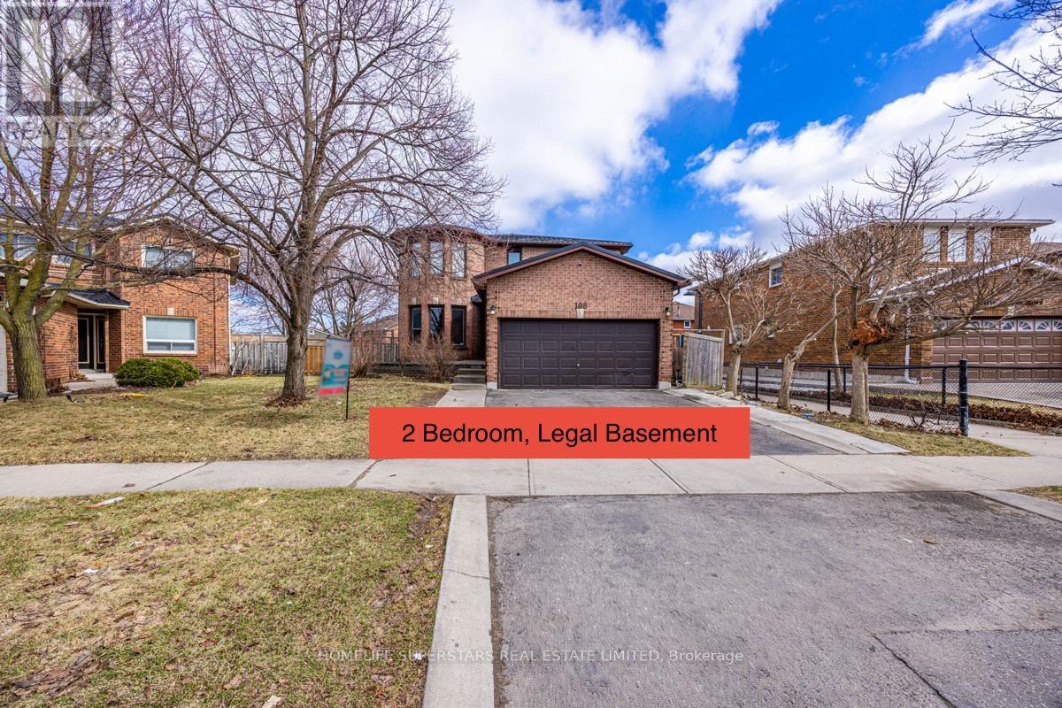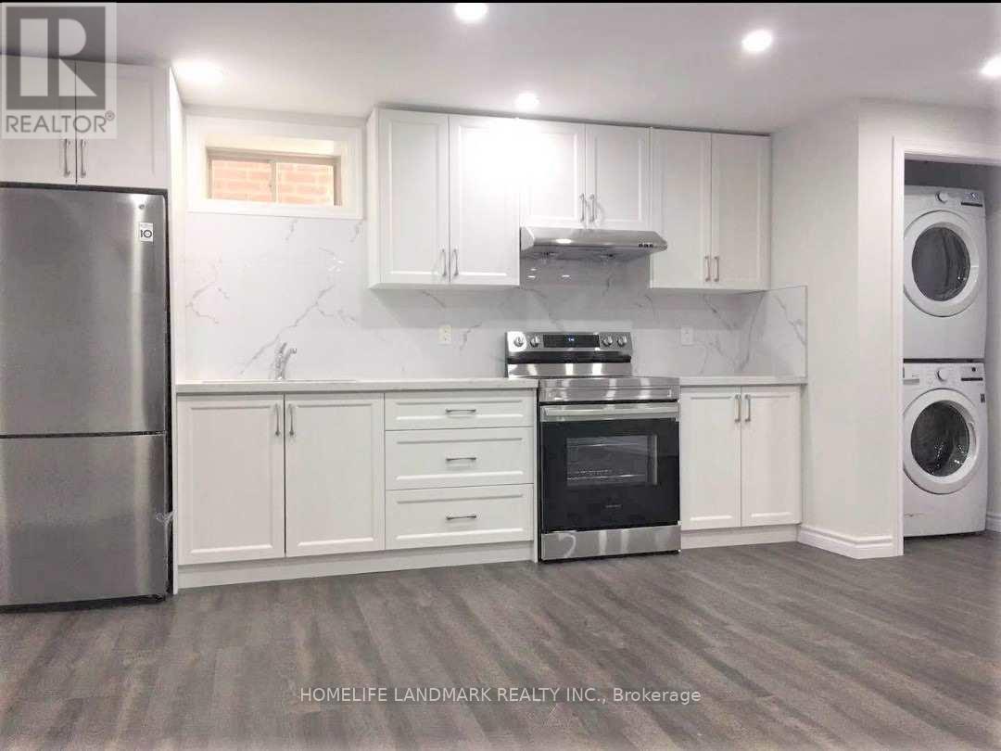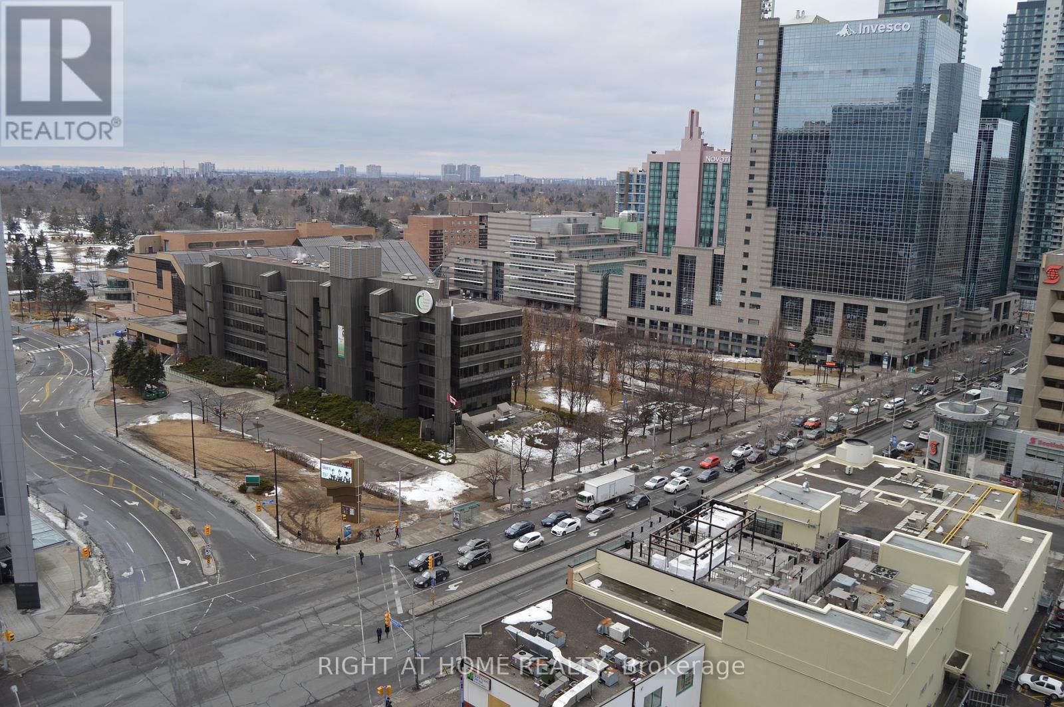277 Rock Chapel Road
Hamilton, Ontario
Located in the prestigious FLAMBOROGH area, this property offers excellent access to Highway 5, Highway 6, the 403, the City of Hamilton, and the Greater Toronto Area. The barn features 26,000 square feet of space with a 16.5-foot ceiling height, a brand-new metal roof, full insulation, access to 3-phase power, natural gas, well water, a concrete floor, and a loading dock. It was originally designed for a mushroom growing operation. The interior has removable walls, allowing for easy customization to suit various agribusiness needs such as vertical farming, bean sprout production, edible insect farming, or biological control bug cultivation. This space is also suitable for storage and processing of meat, agri-food products, bulbs, seeds, wine, beer, fruit-based alcohols, fertilizers, and agrichemicals. Please note:1.The barn structures are existing, and tenants may modify or customize the interior based on their specific agribusiness operations, at their own cost.2.The building is not suitable for non-agribusiness purposes or special medical crop growing 3.Listing price is $5.50 per sq. / per year. Tenant is responsible for all utility costs. Preference is to lease the entire space to a single tenant.4.At the back of the barn, there are approximately 67 acres of workable land available for lease. If the tenant is interested, the land can be rented at a negotiable price. Act fast opportunities like this are rare and don't last long on the market. If you're interested, move quickly to secure this exceptional space! (id:55499)
Right At Home Realty
914 Clarkson Road S
Mississauga (Clarkson), Ontario
Best Lot available 76x240.. with the possibility of widening the lot to 91ft. Plenty of room to build a brand new home with over 8000+ sqf of living space . This premium lot in a prime location is located just steps to Rattray Marsh Conservation Area and Lake Ontario. Situated just down the street is the Rattray Park Estates neighborhood, home to some of Mississauga's most luxurious estate properties. (id:55499)
Right At Home Realty
Main - 4328 New Street
Burlington (Shoreacres), Ontario
Stunning 4-Bed, 2-Bath Home Step into style with this beautifully updated home featuring sleek flooring, pot lights throughout, and modern S/S appliances. The bright and open layout is flooded with natural light from large windows in every room. Contemporary kitchen, elegant cabinetry, and a spacious living area make it perfect for entertaining. Enjoy the outdoors in your huge backyard ideal for family fun and summer BBQs! Conveniently located with easy access to the highway and GO Train. Main & Second Floor Only (id:55499)
RE/MAX Escarpment Realty Inc.
15 Lipscott Drive
Caledon, Ontario
Luxury Freehold Townhome In The Heart of Caledon. 6Bedrooms 5Washrooms Corner House With Bright And Spacious Layout. . Huge Kitchen Overlooks A Usable Balcony. Upgraded Kitchen with Island, Quartz countertops , Breakfast Area And S/S appliances. Hardwood Floors On 1st & 2ndLevel. Located On The Border Of Brampton And Caledon, Easy Access To Hwy 410, Mt. Pleasant GO Station, Amenities, Shopping, Highways. Landlord Requested no Pets & No smoking . AAA Tenant to Pay RENT + 100% Utilities (Gas,Hydro,Water & Hot water Tank) (id:55499)
RE/MAX Realty Services Inc.
724 - 2480 Prince Michael Drive
Oakville (1009 - Jc Joshua Creek), Ontario
Step into elegance with this bright and spacious 1 bedroom + den suite, designed for upscale living. Featuring soaring 9-foot ceilings and a private balcony, enjoy breathtaking views of Mississauga and Toronto's skyline. The modern kitchen offers ample cabinetry, sleek granite countertops, and stainless steel appliances, perfect for any home chef. Unmatched amenities include 24-hour security, a state-of-the-art gym, an indoor pool, a media room, a stylish party room, guest suites, and abundant visitor parking. Ideally situated within walking distance to banks, pharmacies, restaurants, and essential services, this dynamic community offers both convenience and sophistication. Some images have been virtually staged. Inclusions: Stainless steel fridge, stove, built-in microwave, built-in dishwasher, stackable front-loading washer/dryer, all light fixtures, and window coverings. Includes 1 underground parking space and 1 locker. (id:55499)
Exp Realty
108 Castlehill Road
Brampton (Northwood Park), Ontario
spacious 4 bedrooms detached house with 2 bedroom legal basement apartment, pot lights, skylight, lots of brightness, metal roof, double garage door, pie shaped lot, deck in the backyard. (id:55499)
Homelife Superstars Real Estate Limited
18 Armstrong Street
Brampton (Downtown Brampton), Ontario
Spacious 5 bedroom detached house in downtown, Brampton, excellent location, great home for extended family. 3 bedrooms on second floor, 2 bedrooms on main floor, 2 portions of finished basement with 2 bedrooms and one full bath each., 200Amps upgraded electrical panel, Close to Gage Park, Restaurants, Go transit and Hospital. (id:55499)
Homelife Superstars Real Estate Limited
29 Lally Terrace
Barrie (Painswick South), Ontario
Brand New 3-Bedroom Bungalow for Sale Ravine Lot in Barries Finest Neighborhood! Step into luxurious living with this stunning brand new bungalow located in one of Barrie's most prestigious areas. Situated on a premium ravine lot, this home offers privacy, tranquility, and upscale comfort all in one beautiful package. Property offers 3 spacious bedrooms and 2 full bathrooms, bright and airy open concept layout with soaring 9-ft ceilings throughout. Gorgeous hardwood floors in main living areas and modern kitchen with premium upgrades and finishes. Large windows bring in natural light and views of the ravine. Quality craftsmanship and attention to detail throughout Ravine Lot. Enjoy peaceful mornings and serene views every day! Located in Barrie's most desirable community, close to schools, parks, shopping, and transit. Double garage and spacious driveway. Move-in ready, just unpack and enjoy! (id:55499)
Right At Home Realty
1136 Inniswood Street
Innisfil (Alcona), Ontario
Welcome to this rare, stunning and exceptionally well kept end unit townhome that has been fully renovated head to toe in the sought after Alcona area minutes from the lake! Boasting 3 Bedrooms + 1 den that can be used as a 4th bedroom with a finished basement and 3 total bathrooms. Double sized lot that has been meticulously cared for that gardeners will love. Plenty of space, windows and lights being the end unit. 1800 sq ft approximately. Upgrades include: new window (2020), furnace/AC (2015), Roof (2022), new interior doors (2024), new garage door (2022), S/S appliances (2022), interlock walkway (2019), newer vinyl plank, laminate and carpet (2022), updated kitchen and bathrooms (2021-2025), Basement (2017), crown molding and ceiling upgrade (2023). Located very close to Lake Simcoe Waterfront, Innisfil Beach Park, Innisfil recreation complex, Big Cedar Golf & Country Club, Costco & Walmart Super Centres, Go train Barrie South & highway 400. (id:55499)
RE/MAX Hallmark Chay Realty
Legal Bsmt - 19 Cobb Street
Aurora, Ontario
Legal Legal Stunning Legal Basement, Fully Renovated Large 2 Bedroom, Elegant Open Concept Layout, Fire Rated & Soundproofing Separation W/Main Flr, Vinyl Flr Throughout; Modern Kitchen W/S.S Appliances, Elegant Backsplash, Quartz Countertops, Separate Laundry Room, Frameless Glass Shower, Tons Of Pot Lights, Mins Drive To 404, Go Station, Shopping Mall; No Pets & No Smokers; Tenant Pay 1/3 Of Utilities. Two Parking Spots!! (id:55499)
Homelife Landmark Realty Inc.
Ph106 - 18 Hollywood Avenue
Toronto (Willowdale East), Ontario
Large Furnished Penthouse 1+1 Bedroom with utilities included in prime location of North York! Amazing West View with Balcony. Steps to TTC Train subway, Parks, Mel LastmanSquare, Public Library and Restaurants. Heated Swimming Pool, Sauna, Gym, Game Room. Large bright unit and tastefully decorated. ** EXTRAS ** 24 hr building concierge. Fridge, Stove, Dishwasher, Washer & Dryer. Desirable schools area (Mckee Public School, Bayview Middle School, and Earl Haig High School) (id:55499)
Right At Home Realty
407 Aberdeen Avenue
Hamilton (Kirkendall), Ontario
Welcome to 407 Aberdeen Ave. This beautiful 3 bedroom home seamlessly blends modern upgrades with maintained original character. Extensively renovated with no detail overlooked, this spacious, light-filled family oasis is turn-key with 2108 SQFT of total living space. The large main floor is an entertainer's dream boasting an inviting foyer, fireplace, crown moulding and stunning bay windows. The formal dining room opens up to an expansive custom-built kitchen featuring stainless steel appliances, granite counters, lots of prep space and a coffee bar. Bonus walk-in pantry closet. Convenient mud room located off kitchen with backyard access. The second floor offers three generous sized bedrooms with closet systems, a 4-pc washroom, a walk-out to deck with awning, and attic access for additional storage. The graciously renovated basement features a cozy family room, office space (or extra bedroom) and laundry. Step outside to a beautiful private yard with grass, patio, and mature trees. Rare 3 car side parking. Patio can be used as carport for additional two car parking. This delightful home is situated in the heart of Hamilton's most sought after family-friendly neighbourhoods: Kirkendall. Bursting with shops and restaurants nearby such as Dundurn Market and Aberdeen Tavern located just down the street. Steps to Locke St! Conveniently located near parks, escarpment trails, top schools, Chedoke golf club, McMaster University and hospitals. Nearby access to major transportation routes & public transit. A perfect family home that you don't want to miss! **EXTRAS** Incredible community, amenities & location! Walk Score of 96 - a Walkers Paradise. Main floor reno (2014), Basement renovation (2016). Furnace (2018), Owned hot water tank (2018), Windows (2014). New Awning (2018). New roof (2015). (id:55499)
Royal LePage Real Estate Services Ltd.

