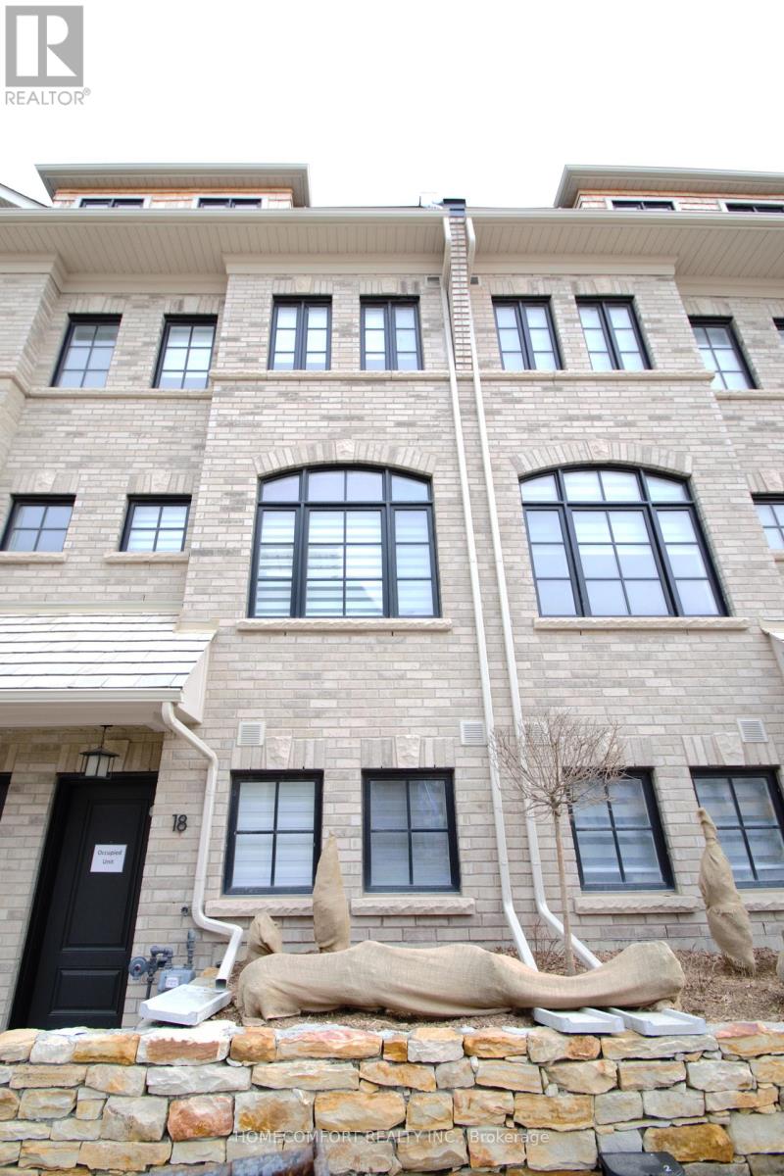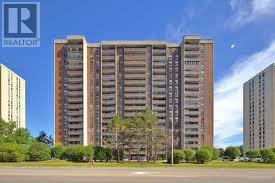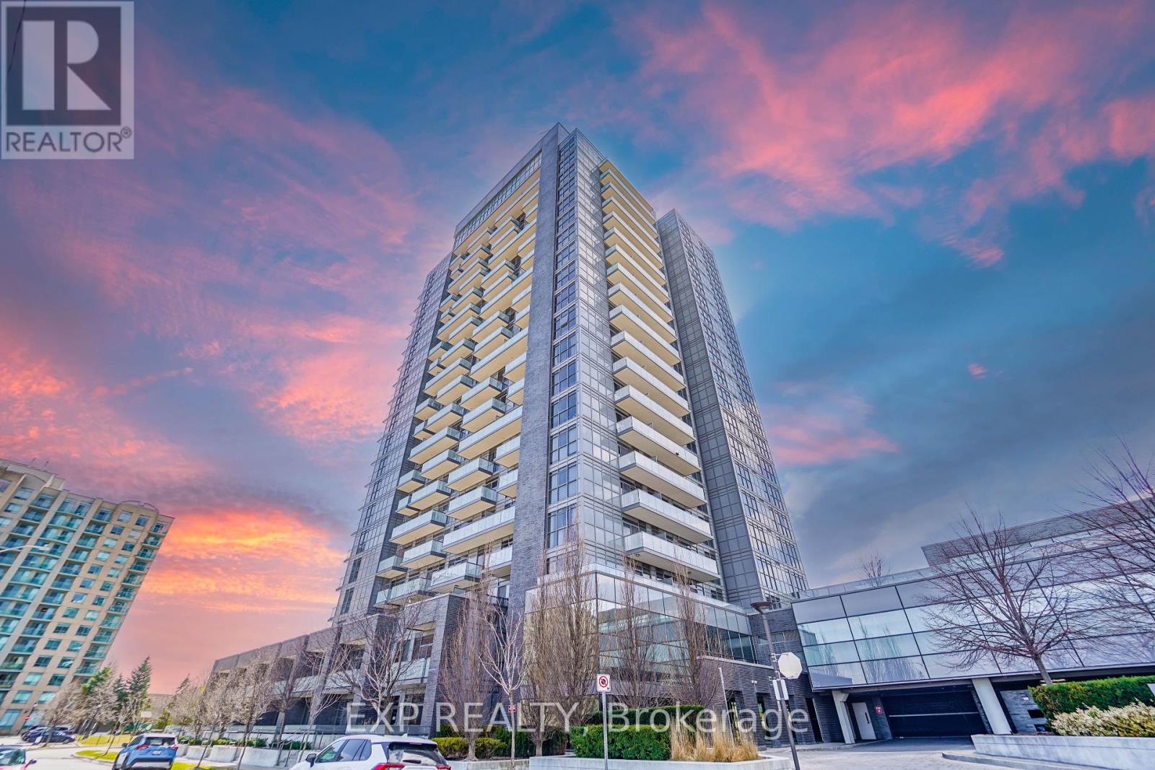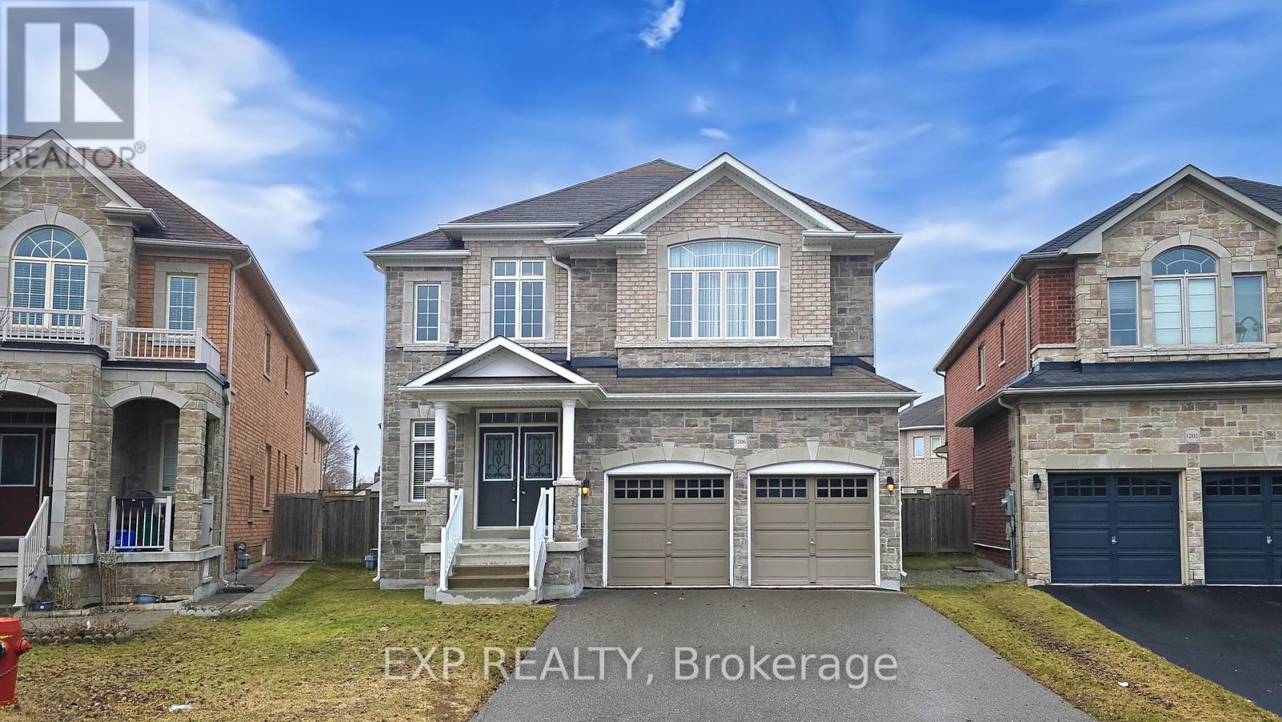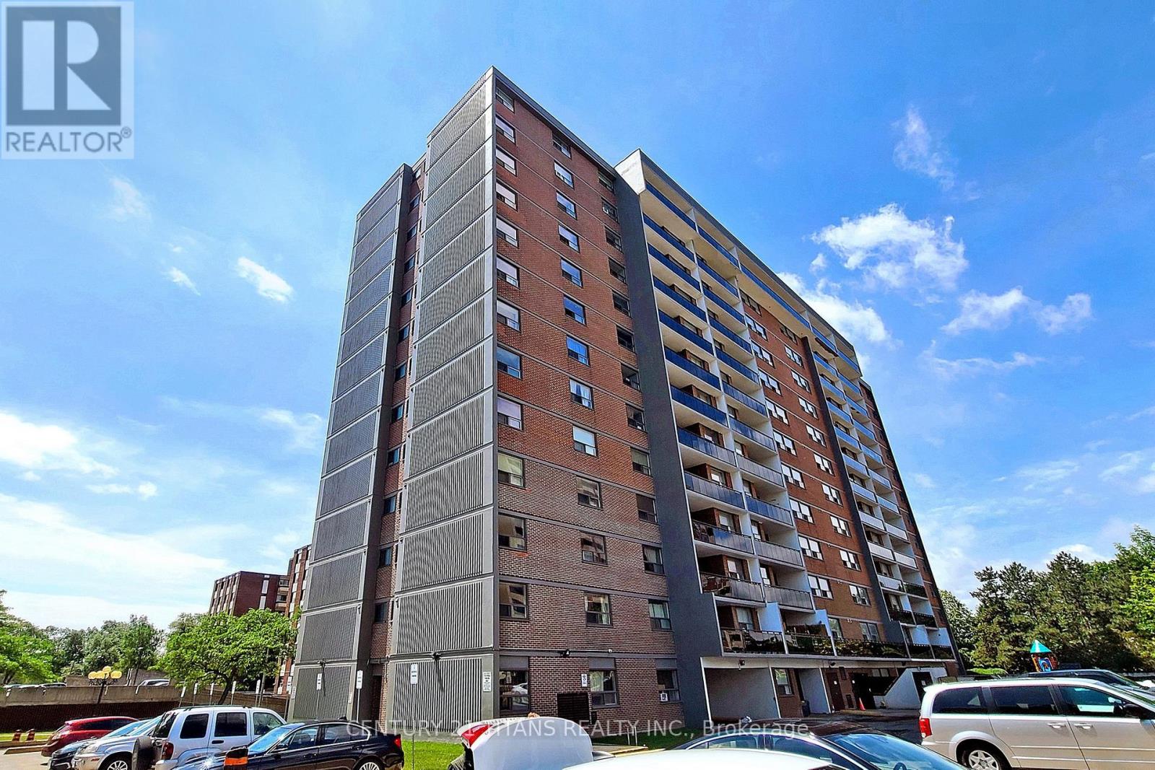24 Junction Crescent
Brampton (Fletcher's Meadow), Ontario
Client RemarksBasement Has a Separate Entrance, 2 Bedrooms, a Full Washroom, and laundry. Schools at walking distance. Amenities at a walking distance (id:55499)
Bay Street Group Inc.
18 - 10 Lunar Crescent
Mississauga (Streetsville), Ontario
One year new gorgeous townhome with over 1800 square feet of luxury living space located in the heart of Streetsville, Mississauga. Location, location, location, Close to University of Toronto-Mississauga campus, close to Square one shopping mall and bus terminal, steps to GO station, dining, entertainment. 9.6 Ft Smooth Ceilings Throughout, Glass Shower Enclosure And Deep Soaker Tub In Ensuite. Functional open concept, 200 AMP Hydro service, many upgrades, A must see. (id:55499)
Homecomfort Realty Inc.
1803 - 17 Knightbridge Road
Brampton (Queen Street Corridor), Ontario
Welcome to this stunning, two-bedroom condo, boasting an incredible view from its spacious open balcony. The open-concept L-shaped living/dining room creates a seamless and versatile space for relaxation and entertaining. The well-equipped kitchen offers ample counter space for your culinary adventures. With ensuite laundry facilities, convenience is at your fingertips both bedrooms are generously sized and feature laminate flooring, filling the rooms with natural light and creating a warm and inviting atmosphere. For your storage needs, the condo includes a generous ensuite storage/locker, ensuring everything stays organized and accessible. Meticulously maintained and move-in ready, this unit promises a comfortable lifestyle. Low maintenance fees cover all utilities, including heat, water, hydro, and central air conditioning. The ideal location puts the Bramalea City Center, public transit, schools, parks, and grocery stores within walking distance or easy reach. (id:55499)
Bay Street Group Inc.
37 Schmeltzer Crescent
Richmond Hill, Ontario
One yr new 3 bedrooms, lot of windows. South-facing backyard, functional open concept, large kitchen Inland, Loads of Upgraded: 9 Pt Ceiling and hardwood on both firs, Pot Lights, Spacious Master Bedroom with W/I Closets, 5 Pc Master Bedroom En-Suite, Free Standing Soaking Bathtub & Glass Showers, 2nd floor laundry room, MBR ensuite & Basement heated floor, few minutes driving To Gormley Go Station. Quick Access to Hwy 404; Just 4Km /7 Mins Drive to Oak Ridge's Trail, Oak Ridge's Corridor & Lake Wilcox Park! Close To Top Ranked Windham Ridge French Immersion School, Shopping & Plazas. (id:55499)
Exp Realty
1011 - 55 Oneida Crescent
Richmond Hill (Langstaff), Ontario
Discover the perfect blend of comfort and convenience at Skycity I, a Pemberton-built condominium. This bright and airy 1+den unit features a desirable central Richmond Hill address and stunning, unobstructed east-facing views. Appreciate the airy feel of 9-foot ceilings and step out onto your expansive balcony directly from the living room. Commuting is a breeze with quick access to Hwy 7, 407, and 404, while Richmond Hill City Centre's vibrant amenities, including Viva, YRT, GO Train, and bus lines, are just a short walk away. Indulge in nearby entertainment, cinema, shopping, parks, and diverse dining options (id:55499)
Exp Realty
1206 Mccron Crescent
Newmarket (Stonehaven-Wyndham), Ontario
Discover the charm of this lovely over 3000 sq ft stone-front detached house located in the convenient Copper Hill area, justminutes from Hwy 404. An open-concept design that creates a spacious and inviting atmosphere.2 garages with an extended driveway,providing ample parking for 2-3 extra cars.A stunning winding staircase with a cathedral ceiling and skylight-like side windows.Double doorentrances leading to a bright and airy main floor.A main floor den/oce perfect for working from home.A spacious family room and an open-concept kitchen with an island and a sun-filled breakfast area surrounded bwindows.Convenient main floor laundry with a door to thegarage.A luxurious master ensuite with a walk-in closet and separate shower. Additional ensuites on the second floor, plus a common bathwith dual sinks. An unfinished basement with plenty of windows, oering endless possibilities.This home is filled with natural light anddesigned for modern living. Dont miss out on this incredible opportunity to make it yours! (id:55499)
Exp Realty
1208 - 20 Gilder Drive
Toronto (Eglinton East), Ontario
Don't Miss This Opportunity To Rent An Awesome Premium Level 2 Bedroom + Den Condo In A Prime & Very Accessible Location In Toronto! This Unit Features Laminate Flooring, New Paint, Spacious Balcony & *All Utilities; Heat, Hydro*, Water Included. High Walk Score To All Amenities, Close To New Eglinton Subway Line, Kennedy Subway Station, Schools Features Indoor Pool, Exercise Room, Sauna, Reception/Party Room, Playground & More. **Note: Pics in listing are from previous listing prior to current tenant. Property will be vacant, debris free & professionally cleaned prior to new occupancy** (id:55499)
Century 21 Titans Realty Inc.
1821 - 25 The Esplanade
Toronto (Waterfront Communities), Ontario
Fully renovated with high end finishings. Welcome to the Flat Iron Building. This remarkable unit is well laid out with two spacious bedrooms, a modern kitchen and a spacious living area. Luxurious spa like bathroom with double sink vanity, floor to ceiling glass standup shower, oversized floor tiles and laminate floors throughout. (id:55499)
Zolo Realty
1010 - 57 St Joseph Street
Toronto (Bay Street Corridor), Ontario
Bright One Bedroom Unit At Luxury 1000 Bay Condo, Located Next Door To U Of T And Walking Distance To Bloor Street Shopping Area. Soaring 20 Ft Lobby State Of The Art Amenities With Fully Equipped Gym, Rooftop Garden Lounge And Outdoor Infinity Pool. Steps To Subway, Street Car, Grocery, Shopping. Close To Financial District And Restaurants. (id:55499)
Homelife New World Realty Inc.
23 Whitcombe Way
Puslinch (Morriston), Ontario
Unrivaled luxury awaits at 23 Whitcombe Way, Puslinch a custom-built bungalow blending timeless elegance with modern grandeur. Set on over half an acre with serene pond views, this 5,200+ sq. ft. masterpiece boasts a stone exterior and a heated triple-car garage, perfect for car lovers. The custom-landscaped yard enchants with stone interlocking, an 11-zone sprinkler system, and a fenced oasis framed by towering trees. Inside, a vaulted foyer with 15-ft ceilings flows into a family room featuring a 72 linear gas fireplace. The gourmet kitchen shines with Gaggenau appliances, a quartz island, and bespoke cabinetry extending to a butlers pantry. Entertain effortlessly on the porch, equipped with a built-in BBQ, outdoor kitchen, and motorized screens. The primary suite offers a walkout to the porch, a walk-in closet with custom organizers, and a 5-piece spa bath with heated floors. With 4+1 bedrooms (one currently a gym downstairs), an office/den, and closets fitted with organizers, plus 3 luxurious baths, every detail exudes refinement. Built in 2021/2022 with a premium roof, windows, furnace, and 2025-upgraded front and basement doors, quality is unmatched. The walk-out lower level impresses with a wet bar, third fireplace, custom cabinetry, and a stone patio with a hot tub. A custom shed and pro landscaping complete this haven. Near schools and amenities, yet tranquil, Puslinch offers elegance, nature, and connectivity no chaos or isolation. Its a hidden gem! Book your showing now don't miss this dream home! (id:55499)
Kingsway Real Estate
105 - 395 Dundas Street W
Oakville (1008 - Go Glenorchy), Ontario
Welcome to an extraordinary lifestyle at Distrikt Trailside, Oakville's most prestigious new condominium residence. This brand-new, never-lived-in 2-bedroom, 2-bathroom ground-level suite offers an exquisite blend of modern sophistication and thoughtful design. With 774 square feet of elegantly appointed interior space and a sprawling 270-square-foot private terrace, this home seamlessly combines indoor comfort with outdoor luxury. Over $35,000 in premium builder upgrades elevate every corner from the sleek, integrated cabinetry and high-end built-in stainless steel appliances to the stunning waterfall quartz island that anchors the kitchen with timeless style. Soaring 9-foot ceilings and wide-plank Southern Oak vinyl flooring (7-1/8") complement the sun-filled, open-concept layout. The ground-floor location offers both convenience and privacy perfect for those who value direct outdoor access, whether for relaxation or easy access with pets. Reside in a building that defines high-end living, featuring exceptional amenities including 24-hour concierge service, a state-of-the-art fitness centre, a rooftop terrace with BBQ stations and panoramic views, stylish co-working lounges, a party room, and even a luxurious pet spa. Located just moments from Oakville's finest shops, gourmet restaurants, top-rated schools, beautiful parks, and major highways (407, 403, QEW), and only a short drive to South Oakville's picturesque waterfront, this residence delivers the perfect harmony of urban convenience and natural beauty. Whether you're a first-time buyer, a downsizer, or an investor seeking a truly elevated opportunity, this stunning home at Distrikt Trailside offers a lifestyle defined by luxury, comfort, and location. (id:55499)
RE/MAX Aboutowne Realty Corp.
105 - 395 Dundas Street W
Oakville (1008 - Go Glenorchy), Ontario
Welcome to an extraordinary lifestyle at Distrikt Trailside, Oakville's most prestigious new condominium residence. This brand-new, never-lived-in 2-bedroom, 2-bathroom ground-level suite offers an exquisite blend of modern sophistication and thoughtful design. With 774 square feet of elegantly appointed interior space and a sprawling 270-square-foot private terrace, this home seamlessly combines indoor comfort with outdoor luxury. Over $35,000 in premium builder upgrades elevate every corner from the sleek, integrated cabinetry and high-end built-in stainless steel appliances to the stunning waterfall quartz island that anchors the kitchen with timeless style. Soaring 9-foot ceilings and wide-plank Southern Oak vinyl flooring (7-1/8") complement the sun-filled, open-concept layout. The ground-floor location offers both convenience and privacy perfect for those who value direct outdoor access, whether for relaxation or easy access with pets. Reside in a building that defines high-end living, featuring exceptional amenities including 24-hour concierge service, a state-of-the-art fitness centre, a rooftop terrace with BBQ stations and panoramic views, stylish co-working lounges, a party room, and even a luxurious pet spa. Located just moments from Oakville's finest shops, gourmet restaurants, top-rated schools, beautiful parks, and major highways (407, 403, QEW), and only a short drive to South Oakville's picturesque waterfront, this residence delivers the perfect harmony of urban convenience and natural beauty. Whether you're a first-time buyer, a downsizer, or an investor seeking a truly elevated opportunity, this stunning home at Distrikt Trailside offers a lifestyle defined by luxury, comfort, and location. (id:55499)
RE/MAX Aboutowne Realty Corp.


