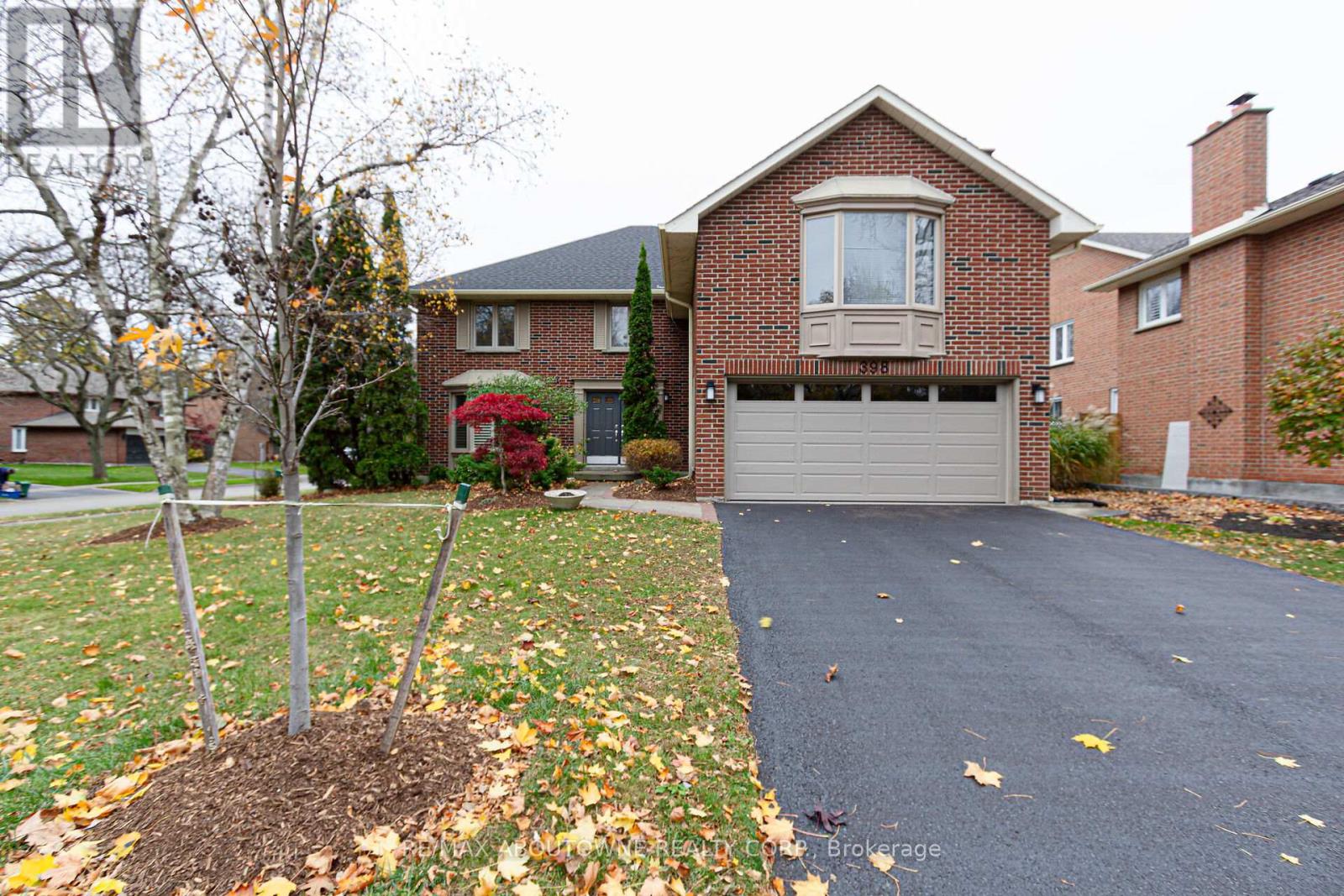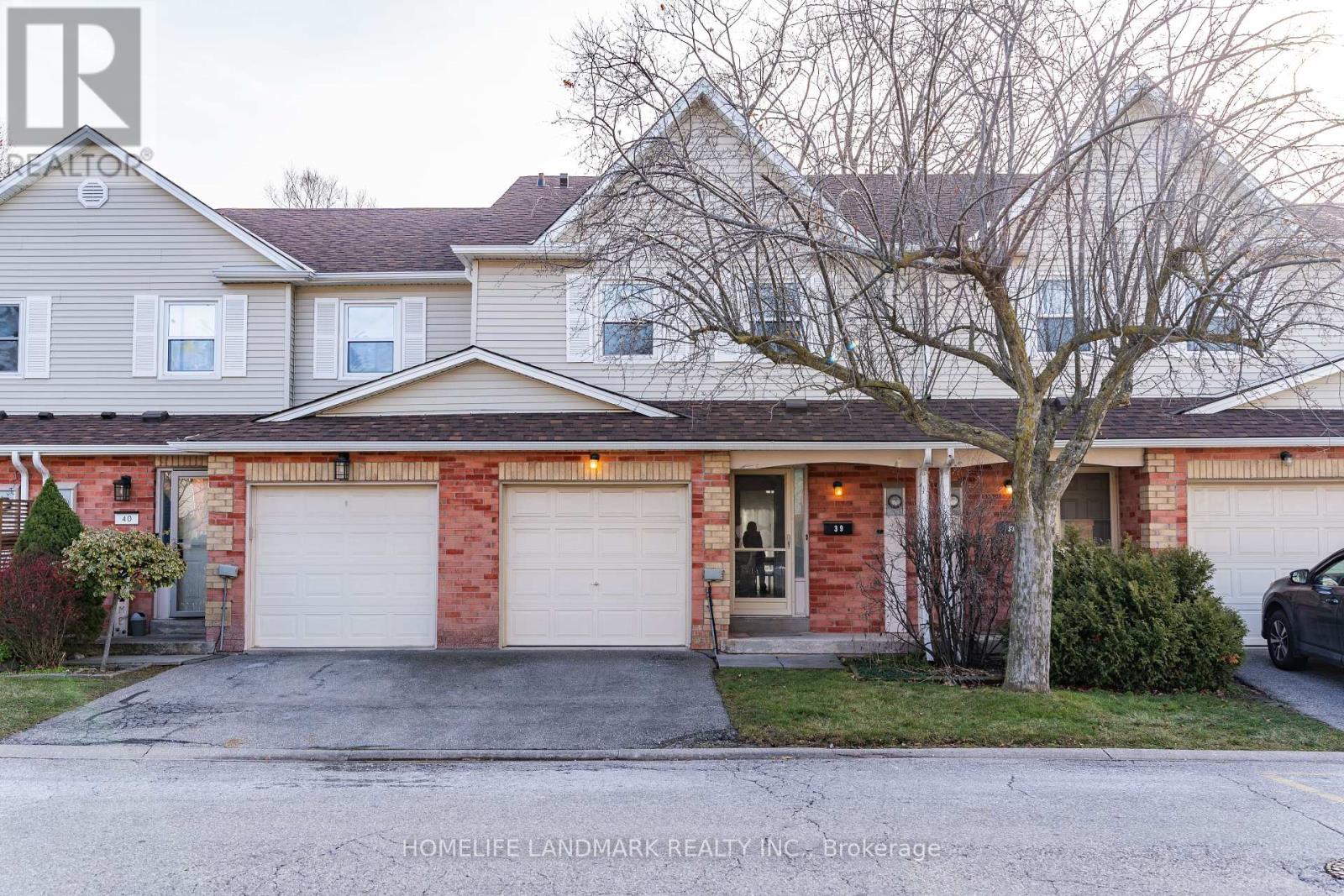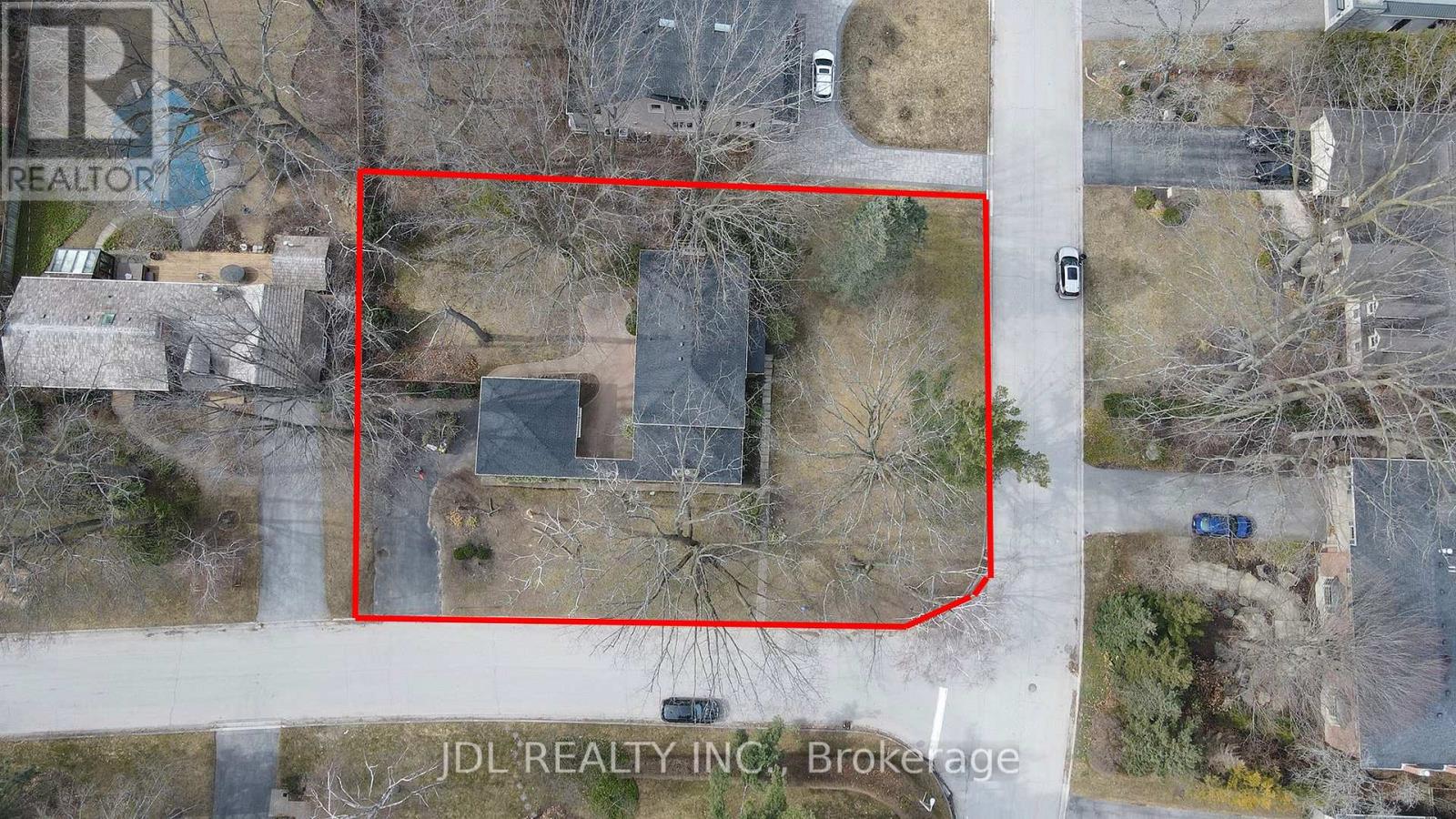39 - 2729 Westoak Trails Boulevard
Oakville (1019 - Wm Westmount), Ontario
Welcome to brand new end unit 4br4wr freehold townhome of West and Post Towns developed by Branthaven Homes located Upper Oakville Community. Over 125k builder upgrades including finished basement, The townhomes are designed with smart and stylish space planning, including finished lower levels ensuring easy everyday living. Mins To New Hospital, Shopping Plaza, Hwy, Banks, Parks, Schools... A Place Of Your Dream Home. (id:55499)
Royal LePage Signature Realty
398 Barclay Crescent
Oakville (1006 - Fd Ford), Ontario
Great opportunity to own family home on a quiet tree-lined crescent in prestigious South East Oakville! Over 4000 sq. ft. of luxury living included finished basement area. One of the largest homes on the street! Main floor features spacious Living Room, separate Dining Room, custom Kitchen open to breakfast area & cozy Family Room with woodburning fireplace. Gorgeous eat-in Kitchen comes complete with quartz counters, convenient breakfast bar, smooth ceilings, numerous pot lights, SS appliances. Spiral stairs lead to the upper level with 4 generous sized bedrooms & 5 pc main bath. The oversized primary bedroom with gas fireplace, bay window & is combined with an additional room & 2 walk-in closets & 4pc ensuite. Lower level features a Game Room, Rec Room, 3 pc bath, laundry/furnace area, cold room. Private treed rear garden with an inground saltwater pool - great for summer entertaining. Double car garage with additional parking for 2 cars on driveway. Ideal location - close to schools, trails, shopping & trendy restaurants. Minutes to major highways, GO station, Oakville downtown & harbour. **EXTRAS** pool liner 2019, gas fireplace 2021, garage door 2024, main & 2nd floor painted 2024. (id:55499)
RE/MAX Aboutowne Realty Corp.
411 - 1470 Main Street E
Milton (1029 - De Dempsey), Ontario
Luxurious Top-Floor Penthouse with 10ft Ceilings in Sought-After Milton. Welcome to this stunning sun-filled penthouse in one of Miltons most desirable locations! The Ashbury model boasts 1,065 sq. ft. of thoughtfully designed living space, featuring soaring 10-foot ceilings, expansive windows, and a bright, open-concept layout. The spacious primary suite is a true retreat, complete with a walk-in closet and a beautifully appointed ensuite bathroom featuring double sinks and a sleek stand-up shower. A large second bedroom offers ample space for family, guests, or a home office, with a nearby four-piece bathroom providing additional comfort and convenience. This penthouse also comes with the added benefit of one underground parking space and a locker conveniently located directly behind it, ensuring ample storage and ease of access. Designed for modern living, this penthouse combines elegance and functionality in an unbeatable location. Don't miss the chance to experience luxury condo living at its finest! (id:55499)
RE/MAX Aboutowne Realty Corp.
Upper - 92 Miller Road
Oakville (1003 - Cp College Park), Ontario
Welcome to this freshly renovated 3-bedroom apartment, nestled in the vibrant and highly sought-after neighborhood of College Park in Oakville. This modern and spacious unit offers the perfect blend of comfort and convenience, ideal for families or professionals. With a fresh, contemporary design, it features updated finishes and plenty of natural light throughout. Located just minutes away from local amenities, schools, and major highways, this upper level apartment is perfectly positioned for easy access to everything you need. Whether you're commuting, shopping, or enjoying local parks and recreational areas, you'll be close to it all. Don't miss the opportunity to make this beautiful space your new home. Schedule a viewing today! (id:55499)
RE/MAX Aboutowne Realty Corp.
118 - 395 Dundas Street W
Oakville (1008 - Go Glenorchy), Ontario
Welcome to Distrikt Trailside 2.0 a never-lived-in suite offering the right tenant 1 bedroom plus den, 2 full bathrooms, and a modern and bright kitchen/living area with luxurious finishes. Features in suite laundry. Balcony right off the living room, with street view. Great location and perfect for commuters, near major highways (403, 407, EW), Oakville GO station, Oakville Trafalgar Memorial Hospital, shops, schools, and outdoor activities. Situated perfectly for the professional and the nature lover with Lions Valley Park and Sixteen Mile Trail closeby! Amazing amenity space with prep kitchen, dining area, lounge and games room. For the fitness lover there is a well equipped gym and yoga/ Pilates area. If you need an entertainment area there is a lounge / bbq area, perfect for gatherings. 24 hour concierge and a Smart Access system, a fingerprint reader and keyless entry for complete peace of mind security and convenience. Exclusive parking spot and locker. No Smokers. Pets allowed with restrictions. Even Max gets the royal treatment with a Pet Spa as part of your amenities! (id:55499)
RE/MAX Escarpment Realty Inc.
15260 Regional 10 Road
Halton Hills (1049 - Rural Halton Hills), Ontario
**MUST SEE WATCH**VIRTUAL TOUR** This rare opportunity offers the perfect blend of country serenity and city convenience, nestled on the border of Georgetown. Situated on a spacious 125 ft x 180 ft lot, this stunning raised bungalow is just steps from grocery stores, conveniences, and all that Georgetown has to offer. Even more unique, this home is on city water an uncommon feature in rural-style properties. Boasting approximately 4,800 sq ft of finished living space, this home features soaring 11 ft ceilings and elegant crown moulding throughout the main floor. The primary bedroom offers a private retreat with a walkout balcony and breathtaking views. Downstairs, the basement is enhanced with luxurious heated flooring. The property includes a heated, detached double-car garage and a completely separate, legal 1-bed, 1-bath apartment perfect for in-laws, multi-generational families, or rental income. With a total of 3+2 bedrooms and 4 bathrooms, this home offers exceptional space and versatility. This one-of-a-kind property truly has it all. Schedule a showing today and experience its charm firsthand! (id:55499)
Exp Realty
39 - 1230 Kirstie Court
Oakville (1003 - Cp College Park), Ontario
Welcome to this fully renovated 3-bedroom townhome, located in the desirable College Park community, over 100K spent on renovation, just steps from Sheridan College and the prestigious Iroquois High School. With over 2000 sqft living space, including 1,507 sqft of above-grade living space, this property is ideal for both homeowners and investors. The second floor features a spacious primary bedroom with ensuite access to the 4-piece main bathroom, plus two additional generously sized bedrooms, each with large closets, all with engineering hardwood floor. This home also includes a single-car garage with an electric car plug-in. , On the ground floor, step outside to a fabulous private deck, perfect for relaxing, entertaining, and enjoying serene views of trees and greenery. The low-maintenance, professionally landscaped front garden enhances the curb appeal. Kirstie Court is a quiet, sought-after enclave with its own parkette and ample visitor parking. The location offers easy access to highways, GO Transit, downtown Oakville, schools, a swimming pool, libraries, and shopping places. Don't miss this fantastic opportunity! (id:55499)
Homelife Landmark Realty Inc.
668 Sellers Path
Milton (1033 - Ha Harrison), Ontario
Welcome to this beautifully designed, low-maintenance home featuring four spacious bedrooms and four bathrooms. The main floor offers a convenient bedroom with an ensuite and a walk-in closet! Perfect for an office, guest suite or multi-generational living. The open concept living area is flooded with natural light, leading to a modern kitchen with an island, ample storage and walkout to a huge terrace. Upstairs, you'll find a luxurious primary suite with huge ensuite bathroom, plus two additional bedrooms, den and main bathroom. Enjoy the convenience of a two-car garage and the peace of mind that comes with a zero-maintenance lifestyle. Ideally located within walking distance to all amenities shopping, dining, schools and parks are just steps away. This is the easy life! You wont want to miss this one. RSA. (id:55499)
RE/MAX Escarpment Realty Inc.
447 - 2485 Taunton Road
Oakville (1015 - Ro River Oaks), Ontario
Experience Luxury Living In This Modern One-bedroom Plus Den Condo In Oakville Uptown Core, Designed For Both Style And Comfort. Featuring Soaring 11-foot Ceilings And Abundant Natural Light, This Stunning Unit Boasts An Upgraded Kitchen With High-end Appliances, Quartz Countertops, A Stylish Backsplash, In-suite Laundry, And A Beautifully Designed Bathroom. Plus, Enjoy The Added Convenience Of An Oversized Locker Located Right Beside The Unit For Extra Storage. Indulge In Top-tier Amenities, Including Fitness Centre, Outdoor Pool, Pilates Room, And Rooftop Terrace perfect For Relaxation And Leisure. As The Tallest Building In Oakville Uptown Core, This Residence Offers An Unbeatable Location Near Sheridan College, Oakville Trafalgar Memorial Hospital, And Just Steps From The Uptown Bus Terminal. With Quick Access To Highways 407 & 403, The Oakville Go Station, Grocery Stores, And Restaurants, Everything You Need Is At Your Doorstep. Don't Miss This Incredible Opportunity. (id:55499)
Royal LePage Real Estate Services Success Team
616 - 470 Gordon Krantz Avenue
Milton (1039 - Mi Rural Milton), Ontario
Stunning Mattamy-Built Condo, Luxury and Convenience in a Prime Location.Welcome to this exquisite 1-Bed Plus Den condo, where luxury seamlessly blends with convenience in one of the most desirable locations. This beautifully designed unit is a true standout, featuring high-end finishes that will captivate you from the moment you step inside. As you enter, youll be welcomed by soaring 10' ceilings, offering an immediate sense of spaciousness and elegance. The open-concept layout is flooded with natural light, complemented by sleek vinyl flooring that ties the entire space together, and features large windows with motorized blinds that frame breathtaking views. The modern, crisp white kitchen serves as the heart of the home, complete with a stunning waterfall island, quartz countertops, and top-tier stainless steel appliancesperfect for both everyday living and entertaining. The primary suite is a peaceful retreat, featuring large windows that frame breathtaking views of the Niagara Escarpment from the enclosed balcony.The room is designed for comfort, with a spacious closet fitted with organizers for added convenience. The upgraded 3-piece bathroom is both functional and stylish, while the stacked washer and dryer provide added practicality. This unit also includes a premium underground parking space with an EV charging station, as well as a locker for additional storage. Residents enjoy a wealth of amenities, including a state-of-the-art fitness studio, social lounge, rooftop terrace, automated parcel delivery lockers, and 24-hour concierge service. Perfectly located near parks, shops, and the Niagara Escarpment, this condo is also close to Milton Hospital, with future Wilfrid Laurier University and Conestoga College campuses planned for the New Milton Education Village. A new Hwy 401 interchange will further enhance commuter access, making this an ideal location for both work and play. (id:55499)
Real Broker Ontario Ltd.
11719 Guelph Line
Milton, Ontario
Welcome to your dream home! This stunning brick bungalow, set on a spacious lot just over half an acre, seamlessly blends rural tranquility with modern luxury. Featuring three bedrooms on the main floor and an additional bedroom in the basement, this home offers ample space for your family. The primary bedroom is a haven of natural light, complete with walkout patio doors and an ensuite bathroom featuring in-floor heating. Every inch of this home has been meticulously updated with luxurious, modern finishes. Beautiful new hardwood flooring runs throughout the main floor, adding elegance and warmth. The gourmet kitchen is a chefs delight, boasting quartz countertops, an 8-foot long island perfect for entertaining, and all-new stainless steel appliances, including an oversized fridge and freezer. Modern amenities abound, with a new washer and dryer, security cameras for peace of mind, and a large rec room in the basement for leisure activities. For those needing extra space, the property includes a large, separate shop that is insulated and heated, featuring a 14-foot bay door ideal for oversized vehicles. Ample parking is available with two gated driveway entrances, plus a double car garage attached to the house. The spacious private backyard is perfect for family gatherings or simply enjoying the peace and quiet. Located just 7 minutes from highway 401, this property offers easy access to city amenities while providing a peaceful retreat from the hustle and bustle. This property is a rare find, combining the charm of a brick bungalow with top-of-the-line modern amenities. Dont miss out on the opportunity to make this house your home. Schedule a viewing today and experience this exceptional property for yourself. (id:55499)
RE/MAX Real Estate Centre Inc.
312 Dalewood Drive
Oakville (1011 - Mo Morrison), Ontario
Discover your dream home in the highly sought-after Eastlake neighborhood! Stunning Traditional Home in Morrison on a Spacious 100' x 160' Corner Lot Situated in the Heart of Oakvilles Premier School District This beautifully maintained and upgraded family residence features a spacious center hall that welcomes you into the heart of the home. Formal living and dining rooms with hardwood floors, perfect for entertaining.A spectacular kitchen that flows into the cozy family room, complete with a fireplaceideal for family gatherings.Four Generous Bedrooms: Plenty of space for everyone to relax and unwind.Fully Finished Basement: Extra living space for play, work, or leisure.Top-ranked schools just a short walk awayNearby lakefront parks for outdoor fun and relaxation. Walking Distance To Schools And Lake Front Parks. (id:55499)
Jdl Realty Inc.












