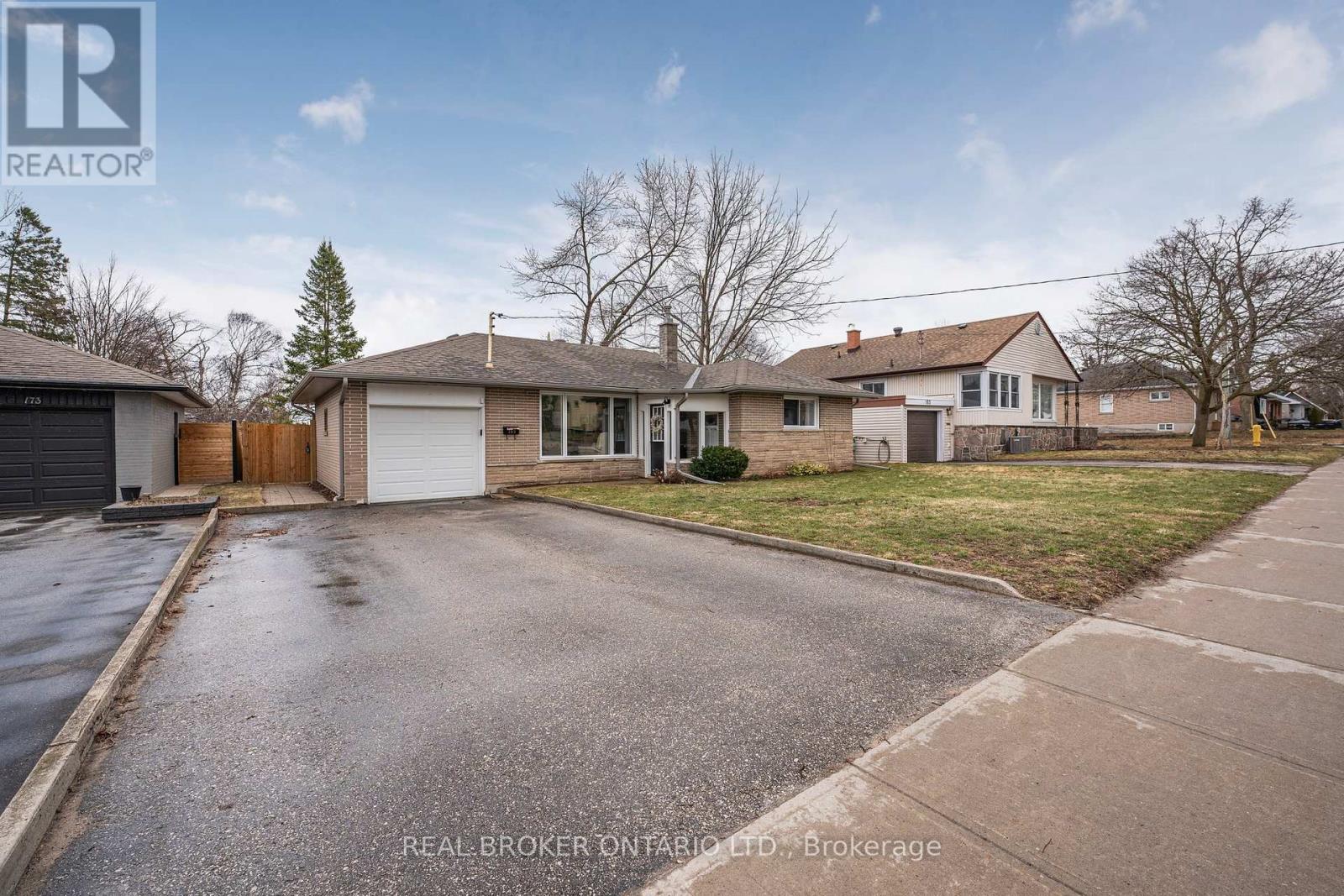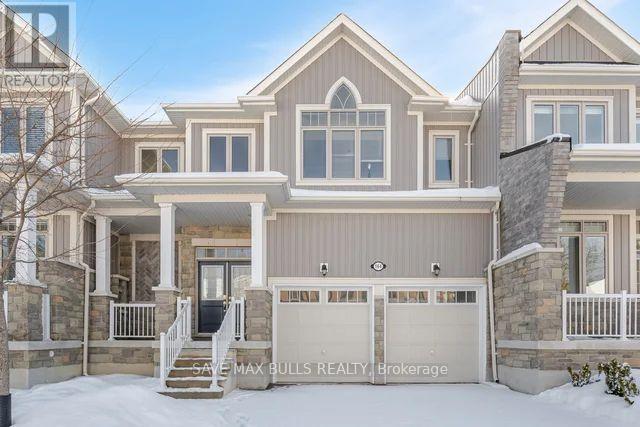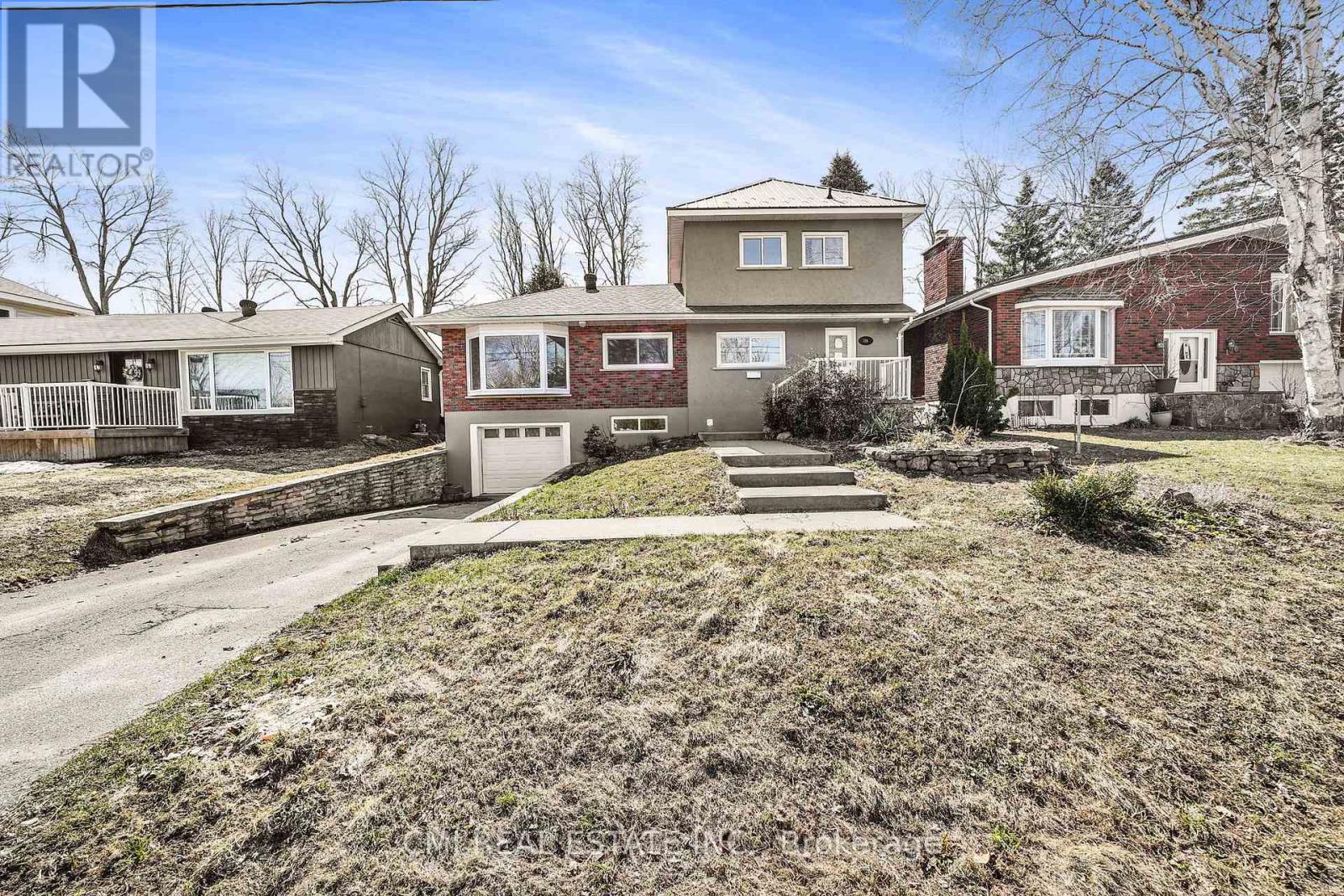2508 Glengarry Road
Mississauga (Erindale), Ontario
Welcome to this stunning and spacious 4,400 sq. ft. residence, featuring 4+3 bedrooms and 6 bathrooms, where modern design meets premium materials and finishes. Ideally located minutes from Credit Valley Golf Club and close to all amenities, this home boasts a 10-foot ceiling on the main level, 9-foot ceilings on the upper and lower levels, and an impressive open-to-above foyer and hallway with 25-foot ceilings and 4 skylights. The open-concept kitchen, with its large central island, seamlessly flows into the family room, featuring a southwest-facing picture window that bathes the space in natural light. Enjoy cozy evenings by the gas fireplace, or step through expansive glass doors onto the deck, complete with a gas hookup, ideal for relaxing in the peaceful, private backyard. Each bedroom includes an en-suite bathroom and walk-in closet, with the master suite enjoying additional natural light through skylights in the bathroom and walk-in closet. A private balcony extends from the master suite, offering a perfect retreat. For added convenience, a second-floor living area, laundry room, and drinking water system are also included. The finished basement provides ample space with large rooms, a sauna, and a walk-out, completing this exquisite home designed for comfort and elegance. **EXTRAS** Fresh Air Exchange System; cost-effective Hydronic infloor heating, Entry and hallway with open-to-above, Sauna, Heat pump (id:55499)
Mccann Realty Group Ltd.
707 - 1063 Douglas Mccurdy Comm
Mississauga (Lakeview), Ontario
WELCOME to RISE AT STRIDE Builder Sale - never lived in - Brand spanking new!. Great no non sense, Corner Unit, Open concept fully functional space consisting of expansive windows and oversized terraces creating a seamless Indoor/outdoor living experience, Soaring 10 Smooth finish Ceilings, full floor to celing windows with 2 bedroom, 2 full baths, 991 sq.ft. + MASSIVE WRAP AROUND 842 sq.ft TERRACE, ensuite laundry . High end building. ,modern finishes, Luxurious 7" wide plank, engineered laminate flooring, Upgraded 8' high 2 panel smooth skin interior suite doors, complete with satin nickel lever hardware, comes with parking & locker, steps to Lakeshore, shops, entertainment, restaurants, Lake Ontario, Port credit, as so so much more! Highly sought after area - 2 parking spaces - A MUST SEE!! **EXTRAS** Existing S/S Fridge, Stove, Microwave-Exhaust, B/I Dishwasher, Stacked clothes washer/Dryer (id:55499)
Royal LePage Citizen Realty
157 Fred Young Drive
Toronto (Downsview-Roding-Cfb), Ontario
Welcome to 157 Fred Young Drive, a breathtaking 5-bedroom, 5-bathroom home that offers 4,500sq. ft. of luxurious living space on a spacious 56-foot front lot. This home is designed for comfort and style, with premium finishes and thoughtful details throughout. The primary suite is a retreat of its own, featuring his-and-hers walk-in closets, dual sinks and a spa-like ensuite with a jacuzzi tub. The second bedroom also boasts a walk-in closet and its own stand up ensuite, perfect for family or guests. A loft-style games room adds a fun, versatile space for entertaining or relaxing. The kitchen is a chef's dream with granite countertops, a gas stove, built in appliances and ample storage, including two freezers for all your needs. Pot lights and hardwood flooring flow seamlessly throughout the home, complementing the cozy fireplace in the family room. Outside, the home shows off ot's beautiful stone interlock driveway and stone steps. The home's prime location provides easy access to major highways, parks, golf courses, groceries, shopping centers and other amenities. Whether you're hosting or enjoying peaceful evenings, this home delivers the perfect balance of luxury and convenience. Don't miss your chance to make this stunning property your own! **EXTRAS** Cold room, 200 AMP circuit breaker,Rough in plumbing for a washroom/kitchen in bsmnt, gas pipe for dryer, High power outlets for mounted TVs, Water softern and filtration ( to be installed by buyer) (id:55499)
Keller Williams Legacies Realty
169 Cook Street
Barrie (Codrington), Ontario
*OVERVIEW* Well Maintained And Updated Bungalow In The Desirable East End Of Barrie, 1980 Finished Sqft. Self-Contained Basement Unit With Private Entrance, Perfect For In-Law Or Income Potential. *INTERIOR* Full of natural light, open concept main floor with large eat-in kitchen including island, stone counter tops, and stainless steel appliances. Heated bathroom floors. Spacious lower level equipped with second kitchen and laundry *EXTERIOR* 4 Car Parking On Driveway. New Wood Panel Fence Installed In 2023. Backyard Includes Hot Tub With New Pump (2024), private and low maintenance yard. *NOTABLE* Located Close To Parks, The Lake, Great Schools, Shopping And Highway Access. Great Opportunity For Investors Or Multigenerational Living. *CLICK MORE INFO TAB* for FAQ's, Floorplans, bill amounts and more. (id:55499)
Real Broker Ontario Ltd.
95 Simcoe Street
Orillia, Ontario
Get ready to fall in love with this stunning all-brick bungalow, being offered for sale for the first time in over 35 years! Boasting over 2,400 sqft of living space and situated on a lot over 200ft deep, this home blends timeless charm with modern updates. Enjoy refinished hardwood floors, brand new carpet, chic light fixtures, fresh paint throughout the main floor, and a beautifully renovated 4-piece bathroom. The main floor electrical has been updated with new outlets and switches, PLUS a brand new breaker panel - no more fuses! A separate entrance offers exciting potential for an in-law suite or income opportunity. Outside, a fenced yard and detached single-car garage adds extra convenience and adds storage. Ideally located just minutes from Lake Simcoe, Lake Couchiching, scenic parks, and quick highway access, as well as close walking distance to 3 schools, both public and catholic. This home checks all the boxes. Charm, updates, and location - it's all here waiting for you! Book your private showing today. (id:55499)
Century 21 B.j. Roth Realty Ltd.
164 Allegra Drive
Wasaga Beach, Ontario
** See Virtual Tour** Location Location, Perfect Retreat With Lake & Sun. Beautiful 2-Storey Townhome Is Sure To Impress, Many Upgrades. Main Level W/ 9Ft Smooth Ceilings Throughout. Property Demonstrates Owner's Love. Large Windows For Brightness, Amazing Layout, Direct Access To A 2-Car Garage. Second Level Provides 3 Spacious Bedrooms W/ Walk-In Closets, Master Suite W/ Walk-In Closet & Ensuite. A Basement You Can Use Your Imagination To Build Up. Close To Trails, Shops, Schools, Beach, A Short Drive To Collingwood, Blue Mountain, Private/Public Beaches And A Resort Casino. (id:55499)
Save Max Bulls Realty
34 Geddes Crescent
Barrie (Northwest), Ontario
Discover the perfect blend of style, space, and versatility in this beautifully updated 3+1 bedroom home, ideally situated in one of Barrie's most sought-after neighbourhoods. Flooded with natural light, this tastefully curated home features an open-concept layout. Thoughtfully designed to feel spacious and open, it maximizes every square foot.The standout feature? A magazine-worthy kitchen with striking wood beams, clean lines, and ample storage. Perfect for everyday living and effortless entertaining. The bright living room flows seamlessly onto a large, private deck, ideal for relaxing or hosting guests. Upstairs offers three spacious bedrooms and a sleek, renovated bathroom. The lower level presents incredible flexibility with a legal walkout secondary suite, providing the perfect opportunity for rental income, multi-generational living, or an extended in-law suite tailored to suit your lifestyle. Just minutes to Highway 400 and steps to Sunnidale Park, with great schools and shopping nearby, this is your chance to own a truly exceptional home in a prime location. (id:55499)
Real Broker Ontario Ltd.
26 Algonquin Trail
Wasaga Beach, Ontario
Discover the perfect blend of tranquillity & comfort at 26 Algonquin Trail in the picturesque Wasaga CountryLife Resort. Nestled on the most sought-after cul-de-sac in the park you'll find peace & serenity with direct access to the spring-fed Lake Wasaga & lush forest right across the road. This thoughtfully designed 1.5-storey Muskoka model is perfect for those seeking a cozy cottage escape or a comfortable residence. Boasting 3 bdrms & 2 full baths, the property also features a unique 220 sqft loft area, providing a versatile space that can be tailored to your lifestyle. Step inside & enjoy the luxury of hardwood floors throughout, complemented by a chefs kitchen equipped with stainless steel GE appliances, granite countertops & backspash. The bathrooms also feature granite counters & vessel sinks, showcasing the attention to detail that permeates this home. Enjoy outdoor life on the stamped concrete patios & walkways, or entertain guests in the 3-season sunroom with a breathtaking view overlooking the lake. The property includes an 8x12 shed on a concrete pad with electrical connections, perfect for additional storage or workshop. Equipped with a 200 AMP electrical system, this home includes an exterior RV power outlet & a driveway that accommodates 4 or more vehicles. Storage will never be an issue, thanks to an extra-high crawl space, a large walk-in closet in the loft, & additional above-grade storage with hardwood floors & lighting. Enjoy endless fun & relaxation right in your backyard with access to 4 heated outdoor pools & 1 indoor pool. Year-round entertainment awaits with picturesque lakes, a splash pad, basketball courts, volleyball courts, tennis & pickleball courts, a soccer field, a playground, & a mini-golf course. This charming property offers everything you need for a relaxing lifestyle. Whether you're searching for a cottage retreat or a year-round home, this is the place you've been dreaming of! A place where every day feels like a vacation. (id:55499)
Keller Williams Experience Realty
105 Mary Street
Clearview (Creemore), Ontario
Welcome to 105 Mary Street, a beautifully laid-out bungalow sitting on a double lot in the heart of charming Creemore. Thoughtfully designed and impeccably maintained, this home offers exceptional space and comfort for everyday living and entertaining. The main level features vaulted ceilings, rich hardwood floors, and an airy layout with two spacious bedrooms, two full bathrooms, and a bright den, perfect for a home office or cozy sitting area. The generously sized primary suite includes a large ensuite bathroom with in-floor heating, and a walk-out to the covered back deck, ideal for quiet morning coffee or evening unwinding. The eat-in kitchen shines with quartz countertops and ample cabinetry, flowing seamlessly into a formal dining area and welcoming foyer. The fully finished lower level extends the living space with two additional bedrooms, a full bathroom, fireplace, and generous room for a family room, play area, or home gym. Enjoy indoor-outdoor living with both a covered front porch and covered back porch, each equipped with retractable Phantom screens, bringing in the breeze while keeping the bugs out. The landscaped yard and attached two-car garage add to the homes appeal, all set on an expansive double lot with room to relax or play. Located just a short stroll from Creemore's boutiques, cafés, and parks, this home is the perfect blend of village charm and modern convenience. (id:55499)
RE/MAX Hallmark Chay Realty
124 Ninth Street
Midland, Ontario
FULLY RENOVATED! Traditional family home in one of the most sought-after areas of Midland situated on a generous 50x154ft deep lot backing onto a school. Located centrally between Wasaga, Orillia, Barrie, & Collingwood; quick access to Hwy 400 making commute a breeze. Surrounded by provincial parks & conservation areas in close proximity to parks, schools, beaches, Little Lake, Yachting centre, restaurants, & much more! No sidewalk on driveway provides ample parking. Bright foyer presents hall leading to rear mudroom entry providing convenience for pets. Front primary bedroom ideal for buyers looking for single level living. Eat-in chefs kitchen upgraded w/ tall modern cabinetry, Brand NEW SS appliances, & breakfast espresso bar ideal for growing families. Formal dining area for buyers looking to host across from the 2nd bedroom. Oversized sun-filled living room w/ large bow window ideal for entertainers. Enclosed sunroom perfect for plant lovers. * This home has something for everyone! * Head upstairs to find 2 additional bedrooms & 4-pc bath great for children or guests. Finished bsmt rec room w/ access to garage provides an ideal space for Sunday games! Entertainers backyard finished w/ large newer deck, plenty of green space for growing families, & shed for storage. MOVE in ready low maintenance. Book your private viewing now! (id:55499)
Cmi Real Estate Inc.
32 Hay Lane
Barrie, Ontario
Location, Location, Location! Welcome to 32 Hay Lane, nestled in one of Barrie's most desirable communities. This stunning freehold end-unit townhome is loaded with high-end upgrades and stylish finishes throughout! Step inside to a spacious front foyer featuring a walk-in closet, modern powder room with a touchless faucet, laundry/utility room, and convenient inside entry from the garage. Natural light fills the open-concept second floor living space. You'll fall in love with the gorgeous kitchen complete with quartz countertops, upgraded appliances, gorgeous backsplash, statement lighting, and a huge island that's perfect for gatherings. The kitchen flows effortlessly into the bright living and dining areas, with large windows and a walk-out to your private balcony. A stylish barn-door opens to a den that offers flexible use perfect as a home office, play area, or extra guest space. Upstairs, you'll find an impressive primary suite featuring a generous closet and a 3-piece ensuite with a glass shower and touchless tap. Two additional well sized bedrooms complete the third floor. Countless upgrades in this home include premium lighting throughout, backsplash, shaker doors, hardwood stairs, and luxury vinyl plank flooring throughout! All of this with easy access to Hwy 400, walk to top-rated schools, parks, shopping, and every convenience you need! (id:55499)
Century 21 B.j. Roth Realty Ltd.
394 Anne Street N
Barrie (West Bayfield), Ontario
Welcome to 394 Anne St. North, a beautifully maintained raised bungalow, where pride of ownership shines throughout! Nestled in one of Barrie's most desirable family neighborhoods, this spacious home offers a bright, open-concept main floor with stunning hardwood floors that flow seamlessly through the expansive living room, dining room, and main floor bedrooms. The updated kitchen features quartz countertops, ample cabinetry, and a walkout to a two-tiered deck overlooking a fully fenced and landscaped backyard perfect for outdoor entertaining. The primary bedroom boasts an updated ensuite with a glass shower and two generous closets. A second spacious bedroom and a four-piece bathroom complete the main level. The versatile lower level features large windows that flood the space with natural light and includes a massive family room with cozy gas fireplace, wet bar, two additional large bedrooms with newer flooring, and a two-piece bathroom that can easily be converted into a full bath. Additional features include a two-car garage, central vacuum system, new front and sliding doors, updated railings and trim, inground sprinkler system, newer deck, and three new basement windows. This meticulously maintained home is move-in ready and waiting for you to make it your own! (id:55499)
Century 21 B.j. Roth Realty Ltd.












