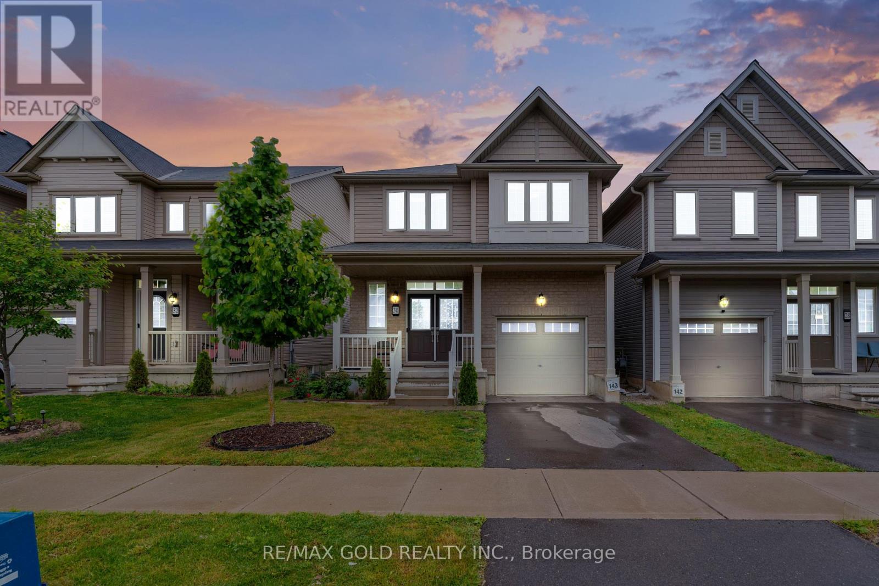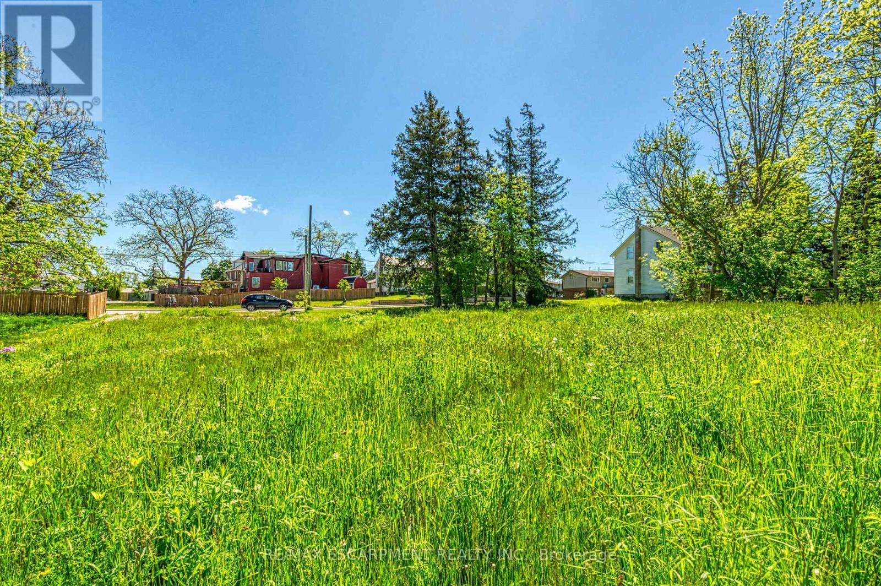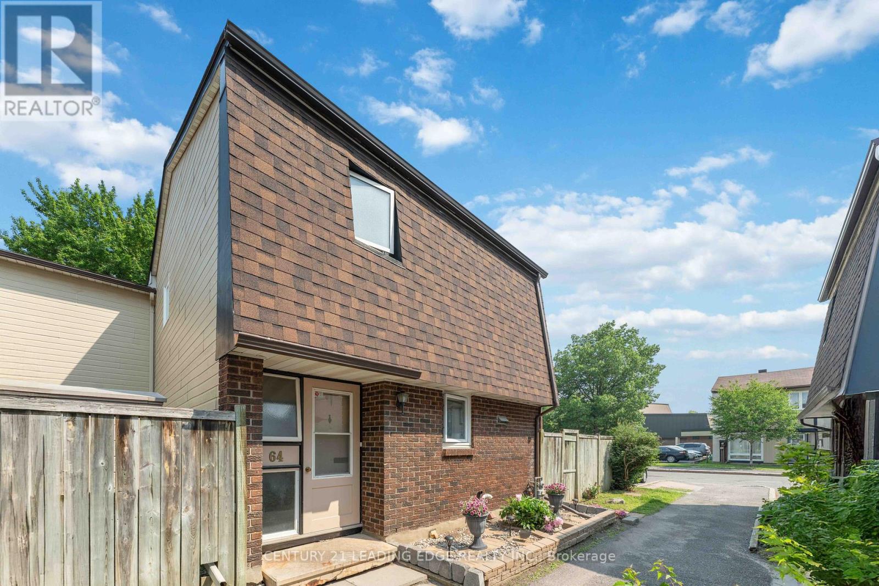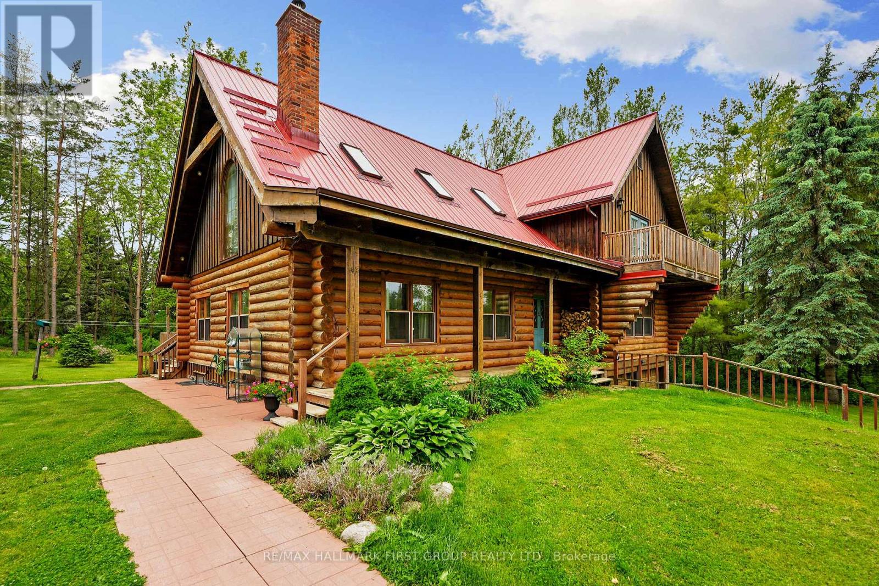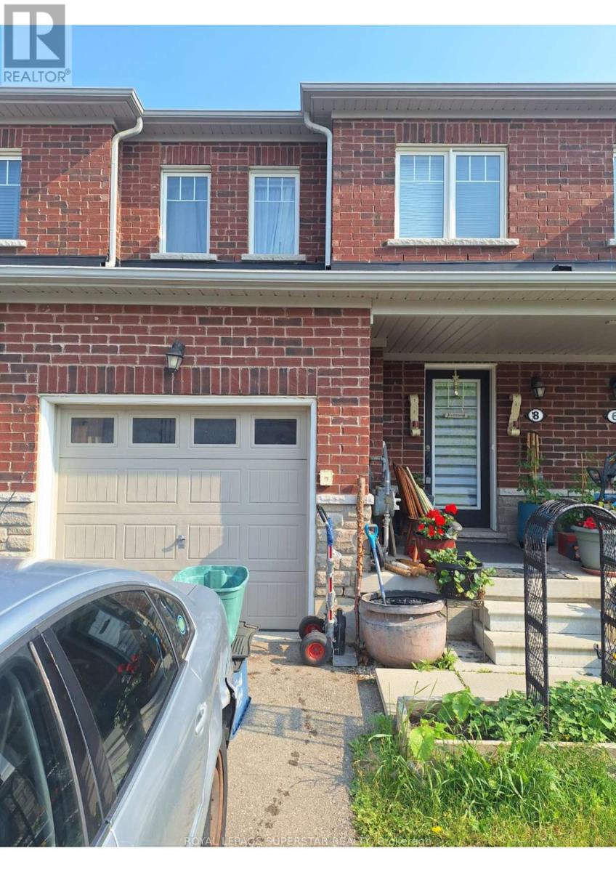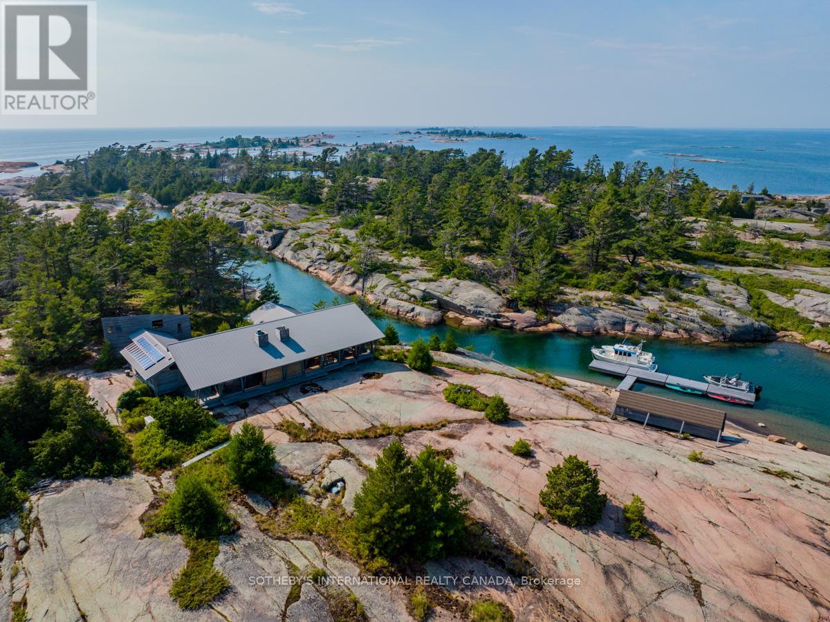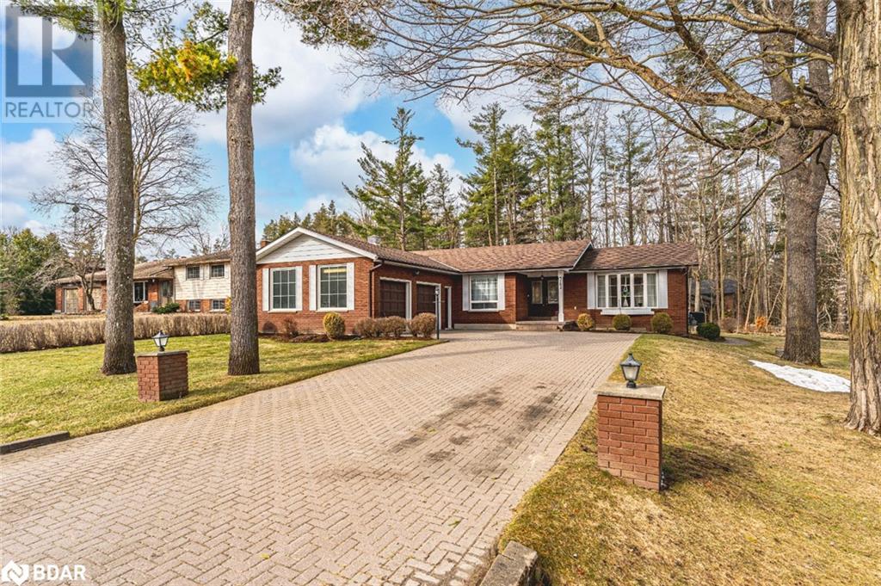9 Bartlett Avenue
Grimsby (Grimsby Escarpment), Ontario
Build your dream home. Grimsby enjoys the tranquility of small-town living, it is conveniently located near major urban centers, within 30 minutes of the U.S. border..There is a thriving arts scene, with the Grimsby Art Gallery and Public Library, the Grimsby Museum, and many festivals and events. This home is is 1.3 km to beach and water on Lake Ontario, enjoy hiking on the Bruce Trail, biking and cross-country skiing in conservation areas and has over 30 parks and Located in the wine bench this home is in close proximity to many wineries and restaurants. (id:55499)
Keller Williams Complete Realty
31 Wispi Shore Road
Kawartha Lakes (Emily), Ontario
Attention Buyers, Reduced! Valued Below Market Price! Don't Miss This Unique Opportunity - Welcome To An Exquisite Estate with Resort-Style Living. Welcome to an unparalleled masterpiece of elegance, nestled on over 2.5 acres of pristine land. This waterfront grand estate boasts over 9,000+ square feet of meticulously designed living space, offering the finest in upscale living and entertainment. From the moment you arrive, the impressive curb appeal, lush landscaping, and private setting create a true retreat from the ordinary. Inside, an impressive gourmet grand kitchen, six beautifully appointed bedrooms and five ensuites, and expansive windows fill the home with natural light, showcasing the breathtaking beauty of the surroundings. The open-concept design seamlessly blends sophisticated formal areas with inviting casual spaces, making it ideal for both grand entertaining and everyday living. The estates resort-style backyard is nothing short of spectacular. Your personal paradise awaits! A custom-designed pool with cascading waterfalls, and luxurious lounge areas create the ultimate escape. Whether hosting lavish gatherings or enjoying tranquil moments, this outdoor oasis is designed to impress. This exceptional property offers the perfect balance of privacy and convenience, with easy access and only one and a half hour from Toronto this property is waiting for you. Properties Of This Magnitude Are Truly A Rare Find. Schedule your private tour today! (id:55499)
RE/MAX West Realty Inc.
30 Cooke Avenue
Brantford, Ontario
Welcome to this stunning detached home, under 5 years old, nestled on a quiet and family-friendly street in the highly sought-after neighborhood of West Brant. This spacious and thoughtfully designed residence offers 4 bedrooms on the main and second floors, plus a beautifully finished 2-bedroom basement with a separate entrance perfect for extended family or potential rental income. Enjoy modern living with 5 high-quality appliances on the main floor, including a gas stove, refrigerator, and dishwasher all less than one year old. The basement also features its own separate laundry area with newer appliances, in addition to a convenient second-floor laundry room. The main floor boasts soaring 9-foot ceilings, elegant oak staircase, and numerous upgrades including gleaming hardwood floors, a stylishly upgraded kitchen, and a separate living and family room providing ample space for both relaxation and entertaining. Retreat to the spacious primary bedroom complete with a private ensuite bathroom. Step outside to a fully fenced backyard offering privacy and a safe place for children or pets to play. Ideally located within walking distance to schools, parks, and scenic trails, and just minutes from shopping centers, grocery stores, and essential amenities. As an added bonus, the main and second floors will be professionally painted before closing, offering a fresh start in your new home. The basement tenants currently pay $1,775 per month and are willing to continue their lease if the buyer chooses to assume it. (id:55499)
RE/MAX Gold Realty Inc.
0 Ouse Street
Haldimand, Ontario
The subject property incs a 0.41ac parcel of vacant land offering 130.50ft of frontage on Cayuga St. S. located in heart of Cayuga -near schools, downtown shops/eateries, Grand River parks & boat launch -30 min/Hamilton, Brantford & 403 - less than 2 hour commute to GTA. Municipal water/sewer/gas at near lot line. Incredible Investment Opportunity. (id:55499)
RE/MAX Escarpment Realty Inc.
64 - 3691 Albion Road
Ottawa, Ontario
This 3 bedroom townhome with mature landscaped garden and outdoor pool offers a relaxing setting. Very bright, well kept corner unit with parking just beside the unit. Hardwood floor in all bedrooms, living, dining, and hallway with oak staircase and fireplace in living room. Rec room in the basement with pot lights, 3 piece washroom and large storage. Private backyard with patio and deck feels like a detached home. Schools, amenities, LRT and transit close by. Playground and pool in the complex. (id:55499)
Century 21 Leading Edge Realty Inc.
74 Shelley Drive
Kawartha Lakes (Mariposa), Ontario
Welcome To Washburn Island!!! Waterfront Community On The Shores Of Lake Scugog. This Brand New 3 Bed, 2 Bath Custom Built Bungalow Will Not Disappoint! You Will Be Impressed By The Sophisticated And Thoughtful Design Throughout. Built With An Open-Concept Layout, The Home Invites In Tons Of Natural Light! The Living, Kitchen,Dining & Bonus Room/Office Feature Luxury Vinyl Flooring, 9 Ft Ceilings, Crown Moulding, Coffered Ceilings & B/I Fireplace. The Kitchen Is An Entertainer's Dream With Custom Cabinetry, A Stunning Island With Quartz Counter Waterfall Edge & A Huge Pantry. W/O From Dining To A Spacious Covered Deck. Gorgeous Primary Bedroom With Spa Like 5 Pc Ensuite, Large Walk In Closet Finished With Custom Closet Organizer. The Generously Sized 2nd & 3rd Bedrooms Are Complemented By A Beautiful 4 Pc. Bath. Conveniently Located On The Main Level, The Laundry Room/Mud Room Is Finished With Custom Cabinetry, Tons Of Storage & Access To The Double Garage. The Massive Lower Level Is Unfinished And Fully Insulated Ready For Your Personal Touch & Includes Many Oversized Windows & A Walkout. Municipal Water. Forced Air Propane Furnace & Central A/C. R/I For Central Vac & 3 Pc Bath. Tarion New Home Warranty Incl. 2 Boat Launches Within Walking Distance. School Bus Pickup At Front. Park & Playground On The Street. 100 X 200ft Corner Lot. Property Will Have Sod Laid Before Closing. (id:55499)
Dan Plowman Team Realty Inc.
8620 Lander Road
Hamilton Township, Ontario
This charming log home, set on 2.25 private acres near Rice Lake, blends rustic character with modern comforts and thoughtful design. Overflowing with warmth and personality both inside and out, this property offers versatility with in-law potential via a separate entrance. Enjoy efficient year-round comfort with a geothermal central heating and cooling system. Step inside to a spacious, open-concept layout where the living room impresses with vaulted ceilings, skylights, wide-plank floors, and a brick fireplace with a wood stove insert, perfect for cozy evenings. The eat-in kitchen boasts a clean, modern design, stainless steel appliances, sleek countertops, JennAir downdraft cooktop, and a seamless connection to the informal dining area with walkout access, making it ideal for entertaining or enjoying meals outdoors. A formal dining room, located just off the kitchen, also features a walkout and is generously sized to host large holiday gatherings and family dinners with ease. A spacious primary bedroom offers comfort and charm, featuring exposed wood beams, a wall of windows framing the natural views and a walk-in closet. A stylish, modern bathroom completes this level. Upstairs, the loft-style family room is bright and airy, offering a great flex space. Two additional bedrooms, each with a private balcony walkout, share a generous bathroom featuring both a tub and a separate shower, as well as convenient second-floor laundry facilities. The lower level features a rec room with walkout access and ample space to customize to your family's needs, whether as in-law quarters, a home office, or a hobby space. Outside, a multi-zone deck features both covered and open-air spaces, providing year-round enjoyment. The property also includes a wire-fenced raised garden, a detached three-bay garage/workshop, and a two-bay attached garage. Surrounded by mature trees and nature, and just minutes from Gores Landing Marina and Park, this is a truly special place to call home. (id:55499)
RE/MAX Hallmark First Group Realty Ltd.
8 Longboat Run W
Brant (Brantford Twp), Ontario
Beautiful New Energy Star Certified Townhome In An Upcoming, MATURED Brantford Community. Approx. 1521 Sq. Ft Of Living Space. Open Concept Kitchen And Living Room For Easy Entertaining.Functional Layout With 3 Bedrooms & 2.5 Baths. 2nd Floor Laundry. Lots Of Natural Light AndFamily-Friendly Streetscapes, On-Site Schools, Community Amenities And Scenic Trails, CreeksAnd Parks. Minutes Away From Veterans Hwy. To Downtown Brantford.Tenant pays rent plus utilities, hot water tank is rental. (id:55499)
Royal LePage Superstar Realty
3071 Mosley Street
Wasaga Beach, Ontario
EXCLUSIVE 12-UNIT PROPERTY IN A HIGH-DEMAND AREA WITH EXCITING DEVELOPMENT POTENTIAL! Welcome to 3071 Mosley Street. This property is located steps from the water and the new casino, making it an attractive investment. The property is situated on a corner lot with neighbouring vacant land earmarked for teardown and sale. Rezoned for medium density, it provides an opportunity for redevelopment in response to the area's high demand for residential spaces. With a solid cap rate of 6.75%, the property promises a lucrative investment. It comprises 9 single- and 3 double-bedroom units, all with kitchens (12), designed to generate steady rental income. There are no common areas, and tenants are responsible for their own utilities, which keeps operational costs low and maximizes profitability. A detailed profit/loss statement is available for potential buyers, providing insight into the property's financial performance. The property has undergone a seamless transformation from a motel to meet modern residential demands, with an old Phase 1 environmental report (2019) assuring its environmental integrity. The property features an impressive 147.30' frontage on a sizable 0.437-acre lot, offering plenty of space for expansion or additional amenities. Ample parking is available for residents and guests, enhancing its appeal and functionality. Whether you're an experienced investor looking to expand your portfolio or an entrepreneur seeking lucrative opportunities, this property provides an ideal platform for realizing your vision. (id:55499)
RE/MAX Hallmark Peggy Hill Group Realty Brokerage
2 Stalker
Carling, Ontario
Iconic once-in-a-lifetime Georgian Bay property available for the first time in over 50 years! Crystal clear waters and smooth cap granite rock surround this stunning island known as Stalker Island. If you are looking for exclusivity and ultimate privacy, look no further. Stalker Island is the largest and most pronounced of The Mink Islands, located directly west of Franklin Island and a short distance from Red Rock lighthouse. This 15-acre parcel features unparalleled views from sunrise to sunset. The island features an architecturally designed Scandinavian influenced summer cottage with exposed wood beams and full height sliding glass walls on 3 sides allowing the warm breeze and sunlight to penetrate throughout the day. The common areas inside the main building are warm and welcoming and pay homage to the windswept pines and private cove that it sits in. This unique floorplan has the 4+ bedrooms accessible via connecting decks off the interior courtyard, each offering stunning exterior views. A natural path to the west leads to the separate sauna suite blending into the landscape and overlooking the private interior channel known as Lost Pike Bay. With paths accessing vistas in every direction, this property is exquisite from top to bottom and creates the ultimate venue to completely de-stress and rejuvenate. (id:55499)
Sotheby's International Realty Canada
3782 Whitecap Drive
Innisfil, Ontario
LOVINGLY MAINTAINED BUNGALOW PRESENTING AN EXPANSIVE INTERIOR, LARGE 100 X 155 FT LOT, DEEDED LAKE ACCESS & PRIDE OF OWNERSHIP! Welcome to this corner-lot home, perfectly situated in a quiet, peaceful neighbourhood surrounded by multimillion-dollar properties. Enjoy the best of rural living with the convenience of being just 10 minutes to downtown Innisfil, South Barrie, and Friday Harbour Resort, and only 15 minutes to Innisfil Beach. This property also features deeded access to Lake Simcoe, providing added water enjoyment. With Kempenfelt Bay, scenic golf courses, marinas, and expansive green spaces just minutes away, outdoor recreation is always within reach. Impressive curb appeal welcomes you home, featuring a timeless brick exterior, double garage, elegant interlock driveway, and manicured landscaping, all framed by mature trees. The generous 100 x 155 ft lot features an irrigation system, a backyard storage shed, and a large composite deck overlooking lush green space, perfect for relaxing and entertaining. The bright and welcoming kitchen flows into an open-concept dining and family room with large windows and a sliding glass door walkout to the deck. A cozy separate living room offers a second walkout and a natural gas fireplace for added comfort. The home includes three spacious bedrooms, including a primary suite with double closets and a private 3-piece ensuite. The finished basement adds even more value with a large rec room, wet bar, natural gas fireplace, and pool table. Impeccably cared for by the original owners, this #HomeToStay is move-in ready and exudes pride of ownership both inside and out. (id:55499)
RE/MAX Hallmark Peggy Hill Group Realty Brokerage
100 Jansen Avenue
Kitchener, Ontario
STUNNING 4-BEDROOM BACKSPLIT WITH DETACHED 2-CAR GARAGE in Prime Kitchener Location! Welcome to this beautifully updated 4-bedroom, 2-bathroom backsplit ideally situated in a highly sought-after area of Kitchener. Just minutes from schools, parks, Chicopee Park, Fairview Park Mall, and Highway 8 access, this home offers both comfort and convenience. The main level boasts a bright, open-concept layout with expansive windows in the living room that flood the space with natural light. The spacious kitchen features modern updates, ample cabinetry, extensive counter space, stainless steel appliances, and a large island with built-in microwave perfect for entertaining. Adjacent to the kitchen, the dining area provides a seamless flow for family gatherings. Enjoy a luxurious 5-piece main bathroom complete with a marble-tiled shower/tub combo, double sinks, and generous under-vanity storage. Upstairs, you'll find the primary bedroom and a second well-sized bedroom, each with its own closet and large windows. The lower level includes two additional great-sized bedrooms, while the partially finished basement features a large rec room, laundry area, and a 3-piece bathroom. Outside, you'll find a detached 2-car garage and parking for up to 8 vehicles (4 in the front driveway and 4 in the back). This home combines style, space, and an unbeatable location dont miss your chance to make it yours! (id:55499)
RE/MAX Twin City Realty Inc.



