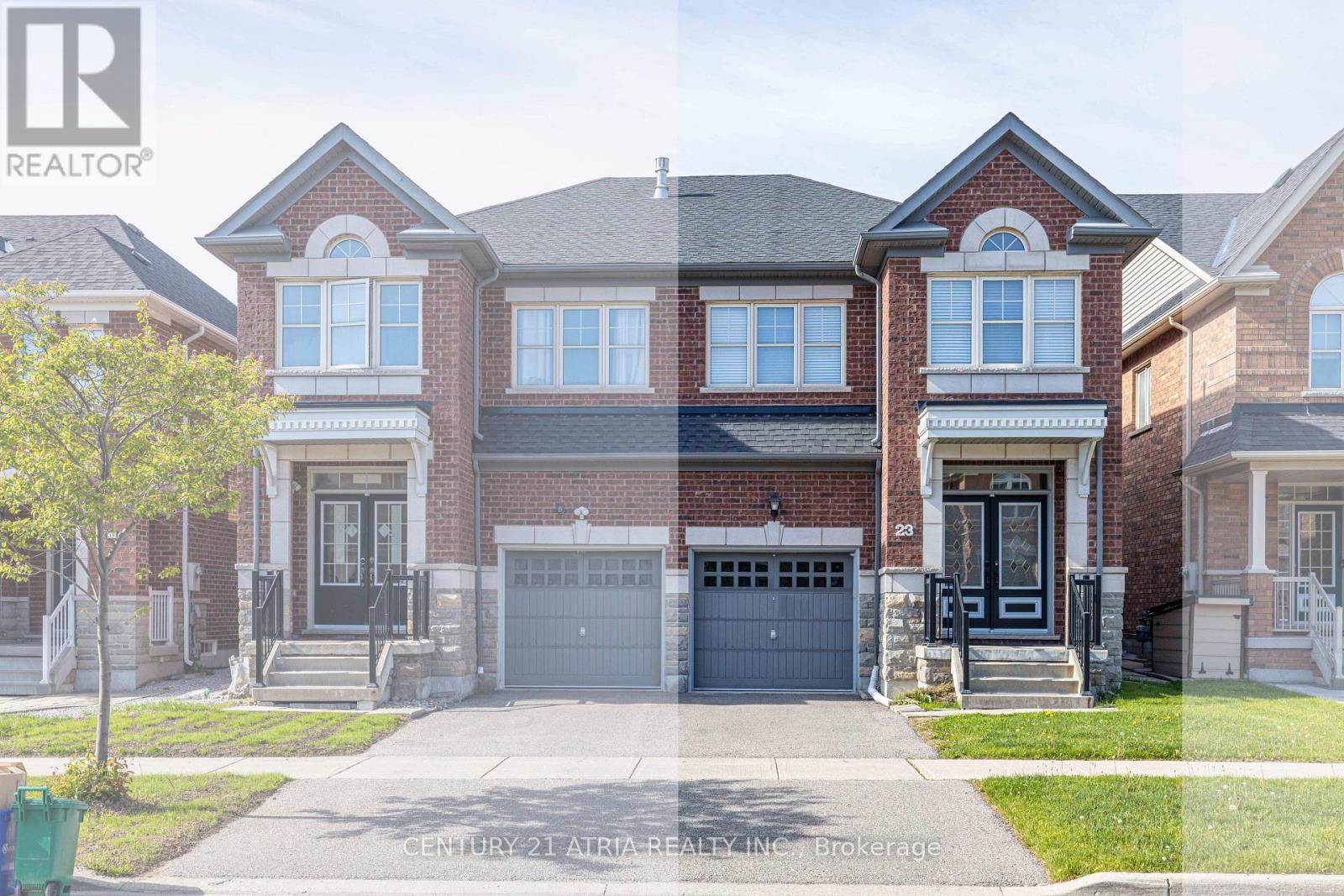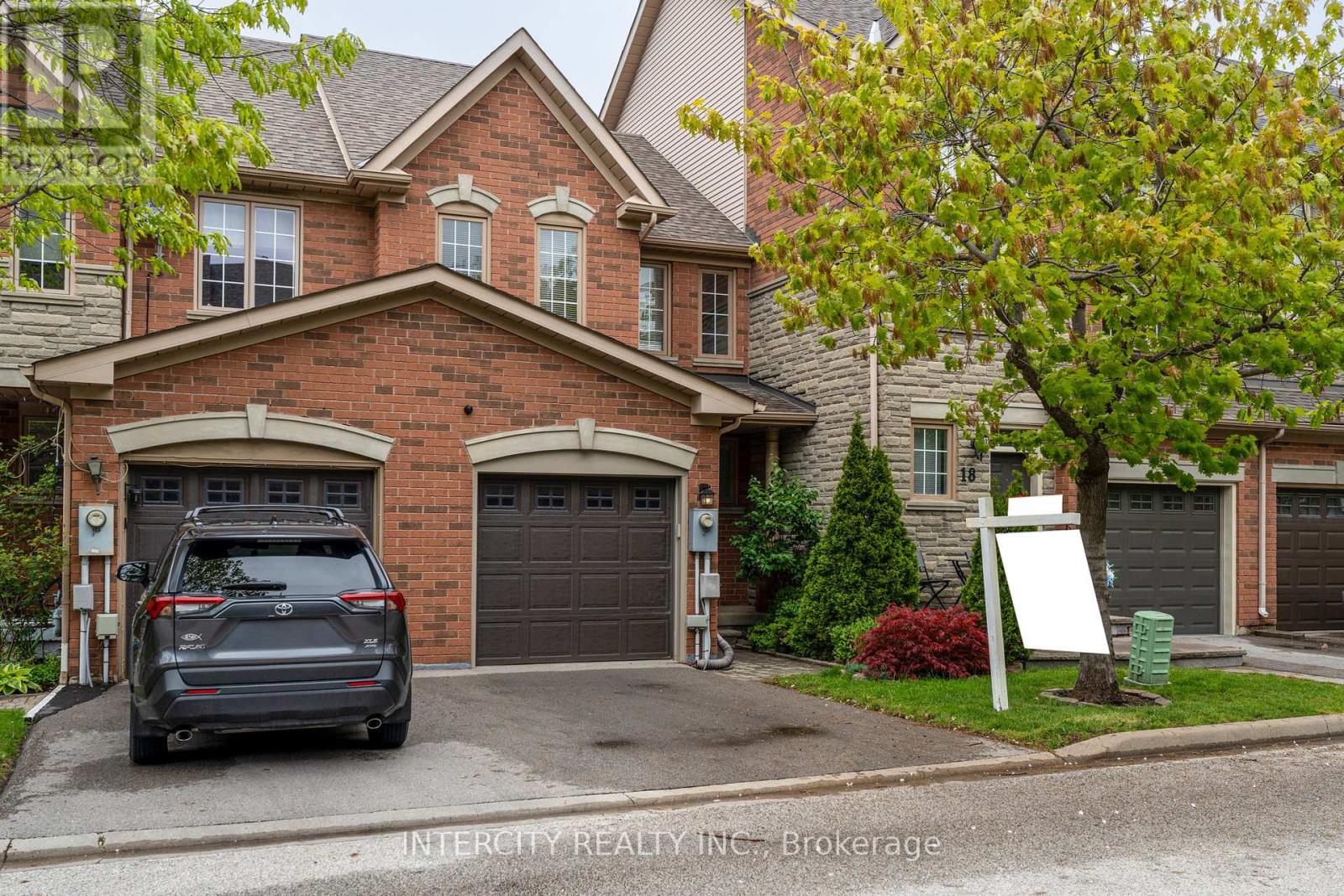24 Tremoy Road
East Gwillimbury (Holland Landing), Ontario
Top Reasons You Will Love This Home. Beautiful Curb Appeal With New Stone Landscaping. Stunning Main Floor With 9' Ceiling, Hardwood Floors, Pot Lights And A Sun Filled Open Concept. Chef's Kitchen With Stone Countertop, Extended Cabinets, Stainless Appliances And A Breakfast Bar. Upper Floor With Spacious Bedrooms And A Beautiful Primary Bedroom With Walk-In Closets And A Spa-Style Ensuite Bath. Enjoy Your Private Fully Fenced Backyard, Great For Family/Friends/Bbq's. Fall In Love With This Desirable Neighbourhood. Close To Schools, Parks, Transit, Hospital, Shopping, Restaurants And All Amenities. (id:55499)
RE/MAX Hallmark Chay Realty
9 & 10 - 51 Jevlan Drive
Vaughan (East Woodbridge), Ontario
Spacious Units for lease across from Home depot, Ashley Furniture & Tesla. Close to Hwy & Weston Rd intersection. Access to Hwy 400 & 407 nearby. Lots of parking. Many uses possible for new Tenants. (id:55499)
Intercity Realty Inc.
23 Staglin Court
Markham (Cathedraltown), Ontario
** Open House Saturday 2-4pm & Sunday 1-3pm ** 4 Bedroom Semi ** 100% Freehold With $0 Maintenance Fee ** Pride In Ownership Evident The Moment You Step In ** Well Kept Kitchen With Newer Appliances & Granite Counters ** Spacious Breakfast Room With Walkout to Yard ** Extra Private Backyard With No Back Neighbours Providing Stunning Sunsets ** Second Floor Featuring A Spacious Primary Bedroom w/ Walk-in Closet & 5pc Ensuite While Still Ample Room For 4 Bedrooms ** Too Many Upgrades To List! ** New Heat Pump Nov 2023 ** New Roof Shingles Done With Attached Neighbour 2022 ** Attic Insulation Top Up 2021 ** 240V Outlet Installed In The Garage For EV Charging ** Professionally Installed Hardwired Security System ** Fibre Optic Cable, Coaxial Cable & Ethernet Cables All Conveniently Located Around The House ** Top Ranked Schools Within This Catchment Including St. Augustine Catholic High School ** Literally Walking Distance To Starbucks, TD Bank, Sushi & More ** (id:55499)
Century 21 Atria Realty Inc.
179 Carpaccio Avenue
Vaughan (Vellore Village), Ontario
Discover the charm of this exceptional unit townhome in Vellore Village, complete with a double garage . Freshly painted and upgraded lightings. The main floor dazzles with 10ft ceilings and features a kitchen adorned with quartz countertops, stainless steel appliances, a central island, and a pantry. Enjoy abundant natural light from oversized windows, and balcony access. The master bedroom offers a walk-in closet and ensuite bathroom, while large secondary bedrooms provide double closets for extra storage. A versatile recreation room on the ground floor includes garage access and an additional powder room. Located near essential amenities such as schools, parks, groceries, banks, gas stations, Cortellucci Vaughan Hospital, Hwy-400, GO Station, Canada's Wonderland, and Vaughan Mills.. (id:55499)
Sutton Group-Admiral Realty Inc.
516 - 83 Woodbridge Avenue
Vaughan (West Woodbridge), Ontario
***FURNISHED UNIT*** Also available unfurnished - Welcome to 83 Woodbridge Ave. This Luxurious 1 Bedroom Plus Den Provides Relaxation and Style. With a Large Balcony and Short Walking Distance from Market Lane for Your Shopping Convenience. Cornice Mouldings, Rich Dark Hardwood Floors, Thousands Spent In Upgrades. Back Splash, Granite Counter, Breakfast Bar And Pot Lights This Unit Blends Accessibility, Comfort, and Enjoyment. A Must See! (id:55499)
RE/MAX West Realty Inc.
54 Robb Thompson Road
East Gwillimbury (Mt Albert), Ontario
Stunning 4-Bedroom 4 Bathroom Family Home with Over $140K in Premium Upgrades. Turnkey & Immaculate, this upgraded 2800+ sq ft home exudes pride of ownership and is truly move-in ready. Every detail has been thoughtfully curated for modern living, comfort, and style. Featuring A Gourmet kitchen with quartz countertops and full quartz backsplash. Bosch built-in oven, microwave/convection combo, built-in fridge, dishwasher, KitchenAid cooktop and hood fan, upgraded sink, and tall cabinets with crown mouldings. Elegant valance lighting, pot lights, and smooth ceilings. Hardwood floors throughout , hardwood staircase and wrought iron pickets. 9ft ceilings on the main floor. Shutters and zebra blinds, 7" crown mouldings, 5" baseboards, and 3" casings. Gas fireplace with marble surround and built-in shelving. Bright upper loft/study area perfect for work or reading. Upgraded tile in all bathrooms. 4 spacious bedrooms with ample closet space and large walk-in closets. 4 bathrooms, including a luxurious primary ensuite with double vanity, soaker tub, and custom glass shower. Spacious laundry/mudroom with direct garage access and plenty of cabinetry. Open-concept basement with incredible potential for customization. Soffit potlights, composite deck with glass, and fully fenced yard with dual entry gates. The Perfect backyard for entertaining. Professional interlock stonework featured on the porch, front walkway, driveway extension, both side paths, and the backyard. Freshly laid sod. This home is in Immaculate condition and move-in ready. A Functional layout and filled with natural light. All nestled in a welcoming, picturesque neighborhood. Don't miss your chance to own this turnkey gem! (id:55499)
Sutton Group-Heritage Realty Inc.
129 Taucar Gate
Bradford West Gwillimbury (Bradford), Ontario
Fantastic opportunity to own a 3 bedroom freehold townhouse in the highly sought-after Parkview Heights community. This home features an open-concept layout flooded with natural light, a functional kitchen and a walk out to a fully fenced backyard. Additional features include a garage access door to home and 2 car parking in the driveway. Located in an excellent commuter location with quick access to Highway400 and the Bradford GO Station. Enjoy the convenience of being within walking distance of Catholic and public elementary and high schools, parks, shopping, the library, and the BWG Leisure Centre. (id:55499)
Century 21 Heritage Group Ltd.
908 - 8 Rouge Valley Drive W
Markham (Unionville), Ontario
Welcome to LEED certified York Condos! Step into this bright and beautifully upgraded unit, where modern elegance is paired with smart design. Enjoy 9 ft smooth ceilings, rich engineered hardwood floors, and stunning floor-to-ceiling windows that fill the space with natural light thanks to its sought-after south-facing exposure. The open-concept kitchen features quartz countertop, upgraded hood range, sleek cooktop, and built-in appliances. The den is ideal as a home office or a flexible second bedroom. Retreat to the spacious primary and a private ensuite. A second full bathroom ensures added comfort for guests. Enjoy access to premium amenities, including a Rooftop Deck, Badminton Court, Outdoor Pool, Guest Suites, Gym, York Cafe w/wifi, 24-h Security and more. Exit the building entrance into Downtown Markham. From groceries, cinemas, local restaurants, shopping, easy access to transit, and much more! It's yours to discover! Walk To GO Train, Viva, YRT, Whole Foods, Main St Unionville, All The Shops & Restaurants At Markham Town Square Or In Downtown Markham, Schools, Parks, Ravine Trails, Future York University. Close To 407/404! This is a modern condo living at its finest don't miss your chance to call it home! One Premium Extra Long Parking Spot with EV Charger and One Locker Included! (id:55499)
Bosley Real Estate Ltd.
1 Carter Street
Bradford West Gwillimbury (Bradford), Ontario
More than 4,000+ sqft Finished Living Space with Separate Entrance To L-E-G-A-L Basement Apartment! Safety is peace of mind with legal basement living for your family members / income property. Vacant possession is guaranteed on closing. 4,062sqftFinished (2,976 sqft Finished Above Grade + 1,086 sqft Finished Below Grade As Per Mpac) The Spacious Layout Features Architectural Design Of Main Floor Open Concept Living, Modern Sliding Doors With Bold Black Hardware At Home Office and Mud Room, Eat-In Kitchen With QuartzCountertops, Floor to Ceiling Pantry Cabinets, Central Desk Nook and Walk-Out to Entertainer's Deck With Swim Spa. Exercise From Home And Dip Into Relaxation In The All-Weather 14'-6" x 8'- 0" Swim Spa After A Long Day With Adjustable Current Strength Allowing For All Fitness Levels To Swim At Their Own Pace. New 2nd Storey Hardwood Flooring Guides To A Dreamy Primary Bedroom Complete With Sitting Area, Built-In Headboard With Sconces and Platform Bed Frame, (2) Walk in Closets, Large Picture Window with South Views, Professionally Designed Custom Ensuite (2024) with Dual Shower Controls, Separate Soaker Tub and His & Her's Vanities. Separate Exterior Side Entrance To The Basement Accessory Residential Dwelling Unit Registered With The Town Of Bradford Making This A Safe And Comfortable Turn-Key Space For A Multi-Generational Family Or For An Income Property For Tenants. #1 Carter Street Is The ONE You've Been Looking For Offering Comfort and Relaxation On A Premium Corner Lot With Great Location, No Sidewalk, A Quiet End Street, Close to Schools, Parks, Walking Trails, Shopping, Transit and Hwy 400. (id:55499)
Century 21 Heritage Group Ltd.
12 Deer Pass Road
East Gwillimbury (Sharon), Ontario
Welcome to this beautifully maintained 4+1 bedroom, 4-bathroom home with a finished basement and a total living space of 2,555 sqft, located in the sought-after Sharon Village community. This home can be leased furnished or unfurnished. This home offers a unique, custom floorplan truly one-of-a-kind in the entire subdivision! The open-concept main floor features soaring 9-foot ceilings, a modern kitchen with a central island, and a cozy family room with a fireplace perfect for both everyday living and entertaining. Upstairs, enjoy four spacious bedrooms with hardwood flooring and two full bathrooms, offering comfort and functionality. The finished basement adds even more space with an additional living area, a bedroom, a bathroom, a laundry room, and ample storage. Step outside to a low-maintenance backyard complete with a beautiful gazebo for relaxing evenings and a powered shed for added convenience. (id:55499)
RE/MAX Hallmark York Group Realty Ltd.
17 - 15 Pottery Place
Vaughan (East Woodbridge), Ontario
Welcome to Eden Oak Townhouse updated well maintained decor thru-out. Stained Parquet Floors on Main + Upper Hallway. Stained staircase , upgraded kitchen cabinets , mirrored backsplash, Loads of storage Area, Fully landscaped front + back yards. Partially finished basement with rough in 3pc Bath , finished bedroom with Closet. Laundry Room , storage Space . close to parks, schools, Shopping. Easy access to 400 & 407 hwy. All Furniture included : Bedroom sets, family room sofa's , T.V where they are as is condition on everything. The home shows to perfection (id:55499)
Intercity Realty Inc.
4310 Line 6
Bradford West Gwillimbury (Bond Head), Ontario
Minutes from All Amenities and Highways, Nestled Among Gentle Rolling Hills, Your Dream Home Awaits! Fall in love with this picture-perfect bungalow as you pull into the long, inviting driveway, where you are greeted by lush gardens and mature trees. The grand double-door entry opens into a fully renovated home, showcasing high-end finishes throughout a true testament to luxurious living where no expense was spared.Step into a chef's dream kitchen, a masterpiece of custom design and optimal organization. Featuring exquisite white cabinetry made from maple wood, boasting an oversized island perfect for entertaining, a spacious pantry, pull-out drawers for extra storage, under-mount lighting, soft-close cabinets, a dedicated small appliance drawer, hidden garbage and recycle bin cabinet, pot drawers, and stunning quartz countertops. The kitchen is further elevated by premium Jenn-Air integrated and built-in appliances, making cooking a joy and adding to the sleek, modern aesthetic. The open-concept layout is highlighted by pot lights, enhancing the home's bright and contemporary atmosphere. With engineered laminate flooring throughout, this home seamlessly combines elegance with practicality, offering both beauty and durability.An entertainers dream with expansive living areas, including 3 Napoleon fireplaces elegantly mounted in brick accent walls, providing warmth and a cozy ambiance. Enjoy breathtaking sunsets from the expansive, newer deck, designed for relaxation and entertainment, featuring a semi-inground pool that perfectly blends indoor comfort with outdoor fun.The finished basement offers even more space for enjoyment and versatility. It includes a recreation room ideal for family gatherings or movie nights, a kitchenette with wet bar perfect for hosting, a fourth bedroom, 3-piece bathroom, direct access to the in & out garage and a convenient walk-out, & tons of storage, making it an ideal suite for guests or extended family living arrangements. (id:55499)
Keller Williams Referred Urban Realty












