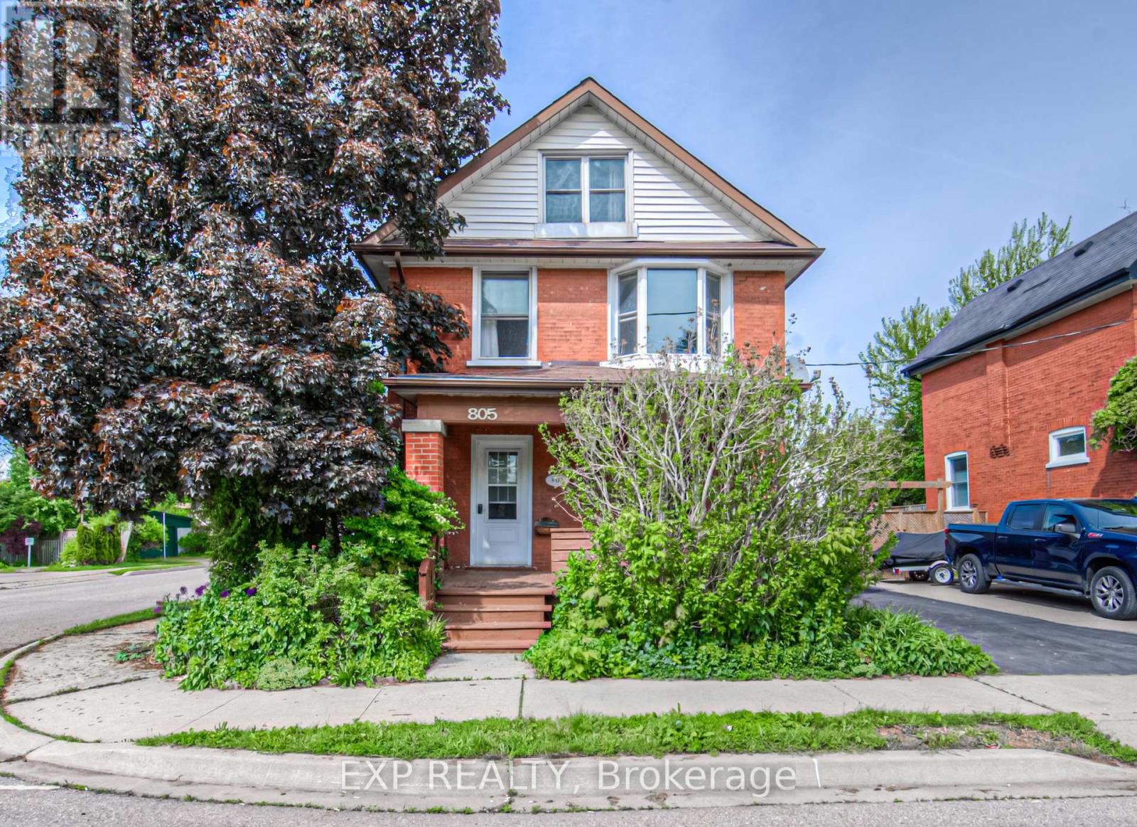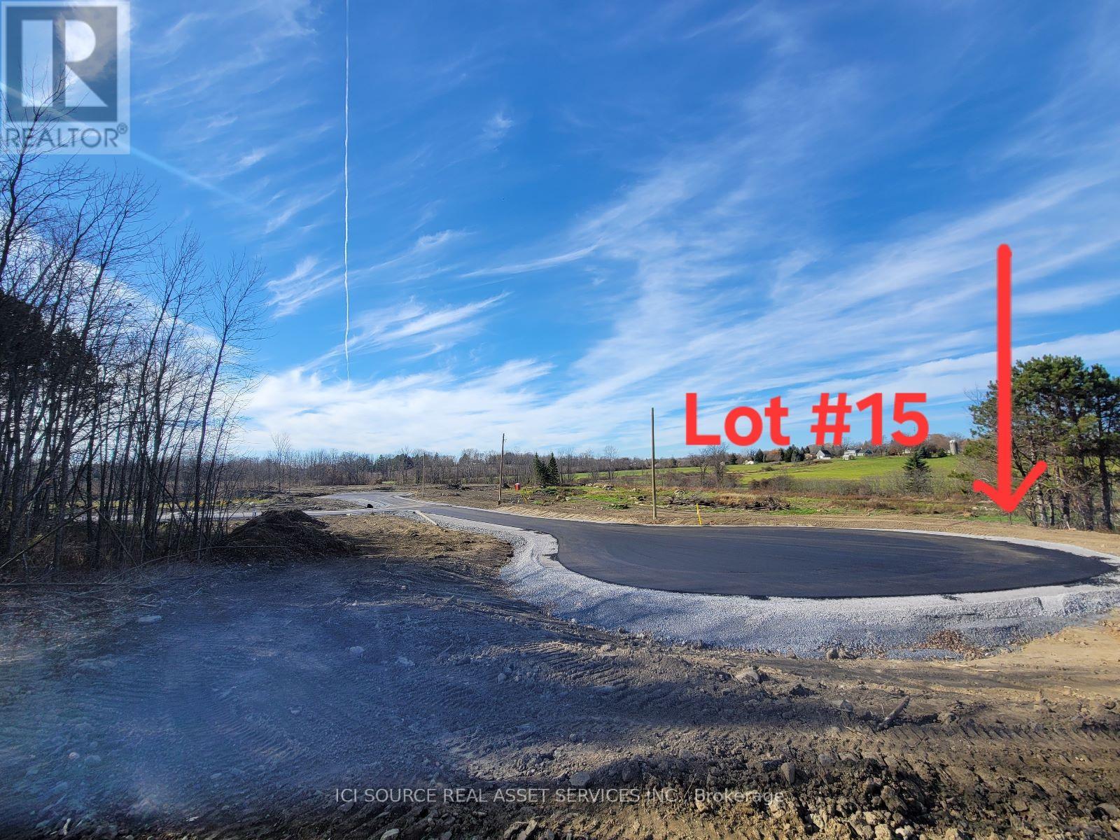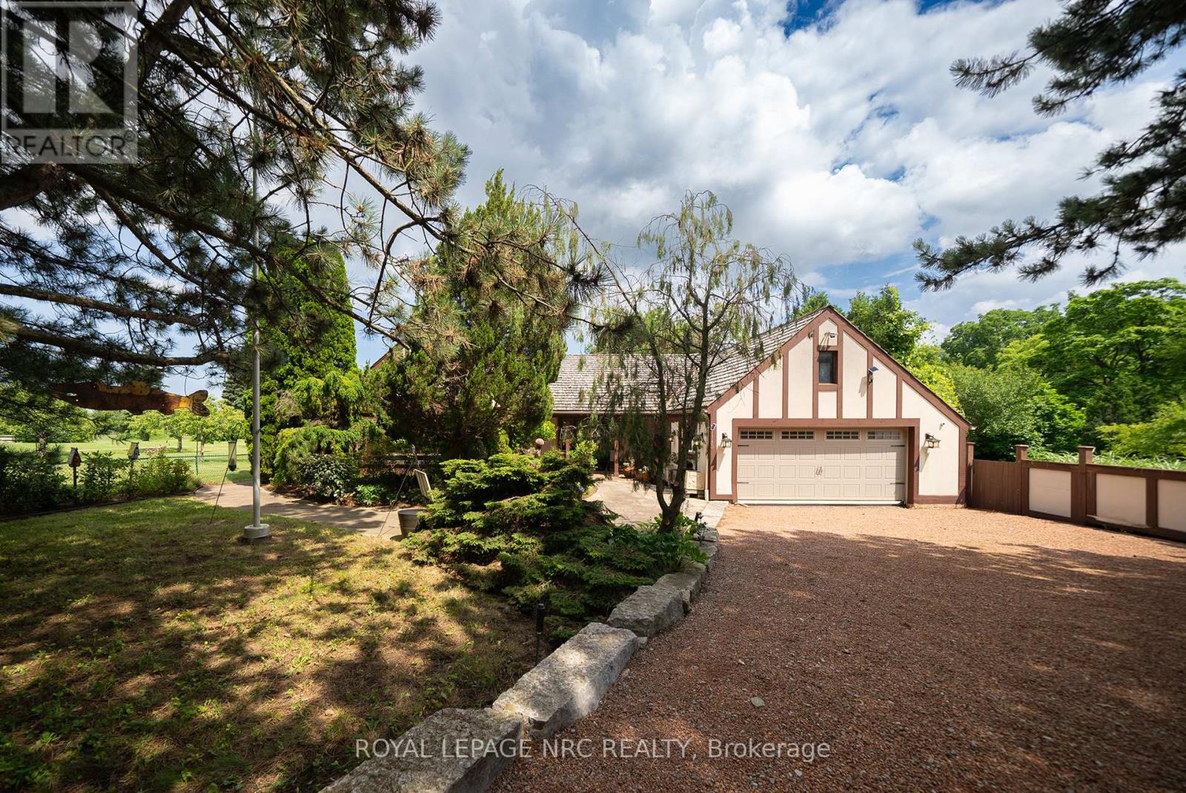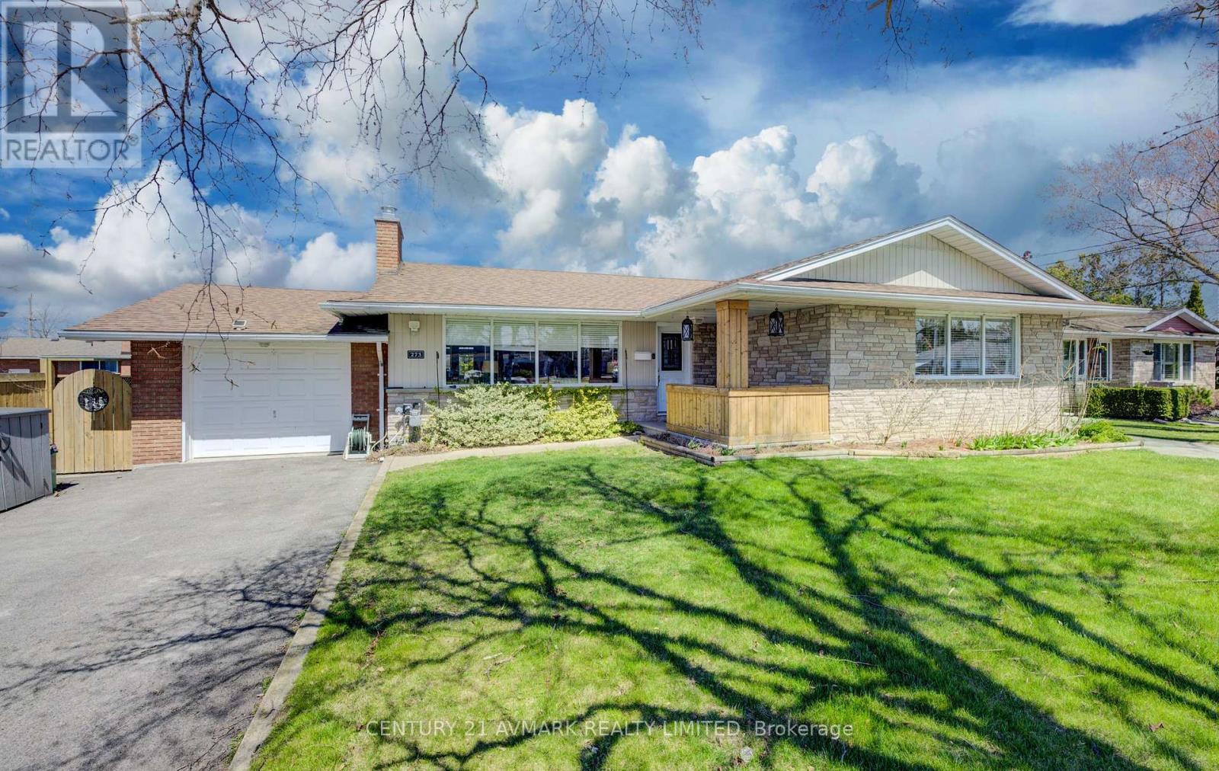113 - 40 Merchant Lane
Toronto (Dufferin Grove), Ontario
Unbeatable Location in Trendy Dufferin Grove! Welcome to TH113 - 40 Merchant Lane -- a bright, stylish 4-level high coveted END-UNIT townhome nestled in one of Toronto's most dynamic and rapidly growing neighbourhoods. With Dufferin and Lansdowne subway stations, the UP Express, bike paths and GO Transit all within walking distance, commuting or exploring the city has never been easier. Step inside to discover a beautifully renovated interior featuring a sleek, modern kitchen (2021) with stainless steel appliances, gleaming quartz countertops and updated flooring throughout including cozy heated floors on the main level. Sun-drenched west-facing windows bring warmth and natural light into every corner of this home. You're surrounded by some of Toronto's most sought-after neighbourhoods including; Roncesvalles, The Junction, High Park and Bloordale Village -- plus just steps from local gems like Stedfast Brewing Co., Spaccio West and Ethica Coffee Roasters with more new favourites are popping up all the time! This move-in-ready home boasts two generously sized bedrooms, two full baths, two dedicated office spaces, ample storage, in-suite laundry, two Juliette balconies and a ROOFTOP TERRACE with a BBQ gas line -- perfect for entertaining or unwinding under the stars. Underground parking and a storage locker are also included. Set in a welcoming, pet-friendly community, you'll also enjoy access to visitor parking, a children's playground and a fully fenced dog run. Don't miss your chance to live in this super vibrant urban pocket with a true neighbourhood feel! (id:55499)
Royal LePage Real Estate Services Ltd.
Ph103 - 138 Downes Street
Toronto (Waterfront Communities), Ontario
Penthouse Living At It's Best!! Welcome To The "Sugar Wharf" By Menkes. This Stunning Open Concept 2 Bedroom, 2 Bathroom Corner Suite Comes With A Huge Wrap Around Balcony (324Sqft). Fantastic Lake Views To The South & Panoramic City Skyline Views To The North & East. A Modern Open Concept Layout With 10 Ft Ceilings & 798 Sqft Of Luxury Living Space. Gleaming Laminate Flooring Throughout. Gorgeous Kitchen Area W/Built In Appliances + Large Centre Island W/Breakfast Bar & Pantry. Inviting Living Room W/Walk Out To Balcony. Spacious Primary Bedroom W/WICC, 3 Pc Bath & Balcony Walk Out. Nice Size 2nd Bedroom. Bright 3Pc Main Bath. Convenient In Suite Laundry. Top-Tier Amenities As Well: Guest Suites, Hammock Lounge, Kids Party Room & Play Area, Theatre, Games & Hobby/Art Rooms, Party Room, Music Room. BBQ W/Dining Area ** Plus Inclusive Membership To "Unity Fitness" (Gym, Pool, Basketball Crt, Hot Yoga & Cycling Studio & More). Transit & Shopping At Your Finger Tips. **EXTRAS** 1 Locker, 1 Underground Parking, Internet Included In Maintenance Fee. A Must See Unit & Building. Visitors Metered Parking In P1 **Can Be Sold Furnished** (id:55499)
RE/MAX Realty Services Inc.
10719 Bathurst Street Unit# 1
Richmond Hill, Ontario
Tucked away in the highly sought-after Mill Pond area, this well-maintained end-unit offers a perfect blend of spacious living and an unbeatable location, steps from shopping, transportation, and all essential amenities. The lower level features a walk-out basement with a family room, highlighted by a gas fireplace, creating an ideal space for relaxation and entertaining. Sliding patio doors open to a private, ground-level terrace, perfect for enjoying outdoor moments, while additional storage and convenient garage access complete this level. The upper two levels combine style and functionality seamlessly, showcasing two full 4-piece bathrooms and two well-appointed powder rooms. The expansive eat-in kitchen serves as the heart of the home, with neutral tones, sparkling quartz countertops, and large windows that invite abundant natural light, creating a warm and inviting atmosphere. The adjoining breakfast nook offers a cozy spot for casual meals, while the formal dining room is designed for larger gatherings. An additional living room provides even more space for relaxation and family time. With three generously sized bedrooms, including a luxurious primary suite featuring an upgraded shower (2022), this home provides both comfort and convenience. Recent updates over the past few years include a new gas furnace (2018), central air conditioning (2018), and fresh paint. The exterior impresses with elegant stone and stucco finishes, while the Corporation expertly maintains the well-kept common areas. The oversized garage, measuring 19.4' x 19.4', provides ample vehicle space and additional storage. The spacious asphalt driveway comfortably accommodates two cars. For added convenience, the garage offers direct access to the home's main level, making it easy to move between the garage and living areas. This property presents a rare opportunity to own a welcoming home in a commuter and family-friendly community. Don't miss your chance to make it yours! (id:55499)
Keller Williams Experience Realty Brokerage
14 Cumberland Street
Barrie, Ontario
WHERE HISTORIC BEAUTY, MODERN COMFORT, & LOCATION COME TOGETHER! Welcome to this stunning heritage home in the heart of Allandale, offering a lifestyle full of charm and comfort, and conveniently located right beside Unity Christian High School. Spend your weekends strolling to Kempenfelt Bay’s waterfront and Centennial Beach, or exploring downtown Barrie’s shops and dining just five minutes away. Commuting is effortless with quick access to the Allandale Waterfront GO Station and Hwy 400, while parks, restaurants, and everyday essentials are close by. The classic red brick exterior pairs beautifully with a large front porch featuring white railings and detailed stonework, creating a timeless and welcoming appearance. The private, fully-fenced backyard is perfect for relaxing or entertaining with a spacious deck and garden shed for extra storage, while the expansive paved driveway easily fits 6 vehicles. Inside, the bright and open main floor offers flexible living spaces with a large living and dining room, extra sitting room, welcoming foyer, and a kitchen featuring a generous granite island. A main floor full bathroom and laundry room add everyday functionality. Upstairs, discover 3 generous bedrooms, a versatile office space, a stunning 5-piece bathroom with a soaker tub and stand-up shower, and a second-floor balcony. The partially finished basement offers an additional family room and bonus bedroom for even more living space. Hardwood flooring runs through most of the home, complemented by high ceilings that enhance the open, airy feel. Enjoy peace of mind with modern upgrades including newer A/C, hot water tank, expanded main drain, updated kitchen windows and upstairs balcony door, and upgraded blown-in attic insulation, plus the bonus of extra attic space offering future potential. Quick closing available! Don’t miss the chance to own a piece of Barrie’s history while enjoying modern comfort and timeless character all in one incredible #HomeToStay! (id:55499)
RE/MAX Hallmark Peggy Hill Group Realty Brokerage
805 William Street
Cambridge, Ontario
Own a piece of Cambridge history with this charming 2-storey century home at 805 William Street. Built in 1914 and rich in original character, this 3-bedroom, 1-bath property features wood trim, spacious principal rooms, and a recently updated bathroom. Located just minutes to public transit and the highway, it offers both convenience and potential. The deep backyard and detached garage complete the package for investors or first-time buyers looking to add value in a prime location. (id:55499)
Keller Williams Innovation Realty
316 - 101 Locke Street S
Hamilton (Kirkendall), Ontario
Welcome To 101 Locke In The Heart Of The Locke St In Kirkendall Neighbourhood. This Furnished 1 Bedroom Condo Suite Features 650 Sq.Ft + 250 Square Foot Terrace Of Tastefully Designed Living Space With Open Concept Layout. Bright & Spacious East Facing Unit Feat 10Ft Ceiling And Windows, 1 Bedroom, 1 Bath. Stainless Steel Appliances, Granite Counters, In-Suite Laundry, Porcelain Tile + Laminate Throughout. 1 Underground Parking, and 1 Locker Included. Condo Features Gym, Rooftop Deck, Party Room. Check Out The Interactive Virtual Tour. Book Your Appointment Today as It's Sure To Rent Out Quickly! (id:55499)
Right At Home Realty
1 - 39 Welland Avenue S
St. Catharines (Downtown), Ontario
Fully Renovated Two Bedroom Main Floor Unit With Completely Separate Entrance, Over 9 ft Ceilings WithStainless Steel Appliances/High End Kitchen Finishes, This Living Space Is Clean And Well-lit With Plenty Of Natural Light. Perfect for a Professional Couple Or Family. 1 Parking Spot Utilities Are Separately Metered. Move In Ready! This Home Is Conveniently Located Near Public Transit, Shopping, Dining, And Entertainment Options. You'll Love Being Able To Easily Access Everything You Need, While Still Enjoying A Peaceful Residential Neighborhood. (id:55499)
Keller Williams Real Estate Associates
Lot 15 - 18333 Ruby Drive
South Glengarry, Ontario
Build your dream home in one of Cornwalls most sought-after neighborhoods! This spacious vacant lot is ideally situated on a quiet cul-de-sac in the beautiful Sapphire Woods Subdivision, offering a perfect blend of privacy, comfort, and community living.Enjoy modern conveniences with full services available, including hydro from Cornwall Electric, natural gas, Cogeco high-speed internet/cable, and Bell services. Everything you need to stay connected and comfortable from day one. Surrounded by well-maintained homes and lush greenery, this lot is a rare opportunity to create your custom residence in a family-friendly and peaceful setting. With limited traffic and a welcoming neighborhood atmosphere, it's an ideal location for families, retirees, or anyone seeking a quiet lifestyle with urban amenities just minutes away. Dont miss your chance to secure this prime piece of land in Cornwalls prestigious Sapphire Woods community! *For Additional Property Details Click The Brochure Icon Below* (id:55499)
Ici Source Real Asset Services Inc.
729 11th Line W Road
Trent Hills (Hastings), Ontario
| HASTINGS | Move-in ready and freshly painted! This beautifully maintained country bungalow delivers the perfect blend of charm, comfort, and functionality. Set on a picturesque 0.98-acre lot along a quiet country road, this home offers impressive curb appeal and true main-floor living. Step inside to a bright, open-concept kitchen, living, and dining area ideal for modern family life or effortless entertaining. The spacious family room features a cozy propane fireplace and walk-out access to a large deck and private backyard oasis, perfect for summer barbecues or quiet evenings under the stars.The primary suite is a true retreat with a walk-in closet and private ensuite. Two additional bedrooms and a full bath provide ample space for family or guests, while the convenient main floor laundry room adds everyday ease. Just 30 minutes east of Peterborough, this is relaxed rural living with modern comforts. Don't miss your chance to make it yours. (id:55499)
Royal LePage Terrequity Realty
2651 Mcaffee Street
Fort Erie (Bowen), Ontario
Welcome to 2651 McAffee Street, affordable luxury living off the Niagara Parkway! Nestled in the heart of Fort Erie, just steps from the prestigious Niagara Parkway, this stunning bungalow boasts breathtaking, unobstructed views of the Niagara River. Featuring 2 bedrooms and 1.5 bathrooms, this home has been tastefully renovated with contemporary finishes. The kitchen showcases sleek quartz countertops, while the bathrooms include modern upgrades, such as an oversized custom shower. Large windows throughout the home allow plenty of natural light and beautiful year round views of the Niagara Parkway. Step outside to a natural flagstone patio, ideal for entertaining guests or simply relaxing and appreciating the remarkable surroundings this location provides. With a generous lot size and thoughtfully designed living spaces, this home offers both comfort and elegance. Enjoy the perfect blend of tranquility and convenience with a marina, the Niagara Recreation Trail, fishing, shopping and highway access all just minutes away. Don't miss the opportunity to experience waterfront living without the premium price tag! Book your showing today! (id:55499)
Exp Realty
1776 York Road
Niagara-On-The-Lake (St. Davids), Ontario
This Custom Built Bungalow is a piece of paradise in Niagara's wine country and is nestled on a picturesque 1.15 acre lot surrounded by vineyards at the base of the Niagara Escarpment. This beautifully updated Tudor-Style bungalow blends timeless charm with modern comfort and offers a perfect balance of style and functionality. Enjoy the stunning private curated gardens with mature trees offering a peaceful, tranquil oasis where natural beauty is on full display. As you enter inside you will be welcomed into a gorgeous open concept Great Room with a gas fireplace, hardwood floors and travertine stone tiles throughout the main level. The Custom Chef's Kitchen has an oversized island, Granite countertops, Bertazzoni Italia Gas Range, pot filler and double copper sink, with an adjacent Butlers pantry. This home boasts 4 bedrooms and 3 Bathrooms with a modern spacious primary bedroom, a stunning spa inspired ensuite with double vanity stone vessel sinks and a large glass open shower with heated towel racks and skylight. The Primary bedroom offers a walk out to the beautiful outdoor patio garden to enjoy your morning coffee. Features a Double Car Garage 4 separate entrances and tons of parking. Close to the Niagara River Pkwy, the Historic town of Queenston and the town St. David's. It's nearby to the Bruce Trail for biking or hiking enthusiasts and World Class Vineyards and Wineries for wine lovers and connoisseur's. QEW is close, schools and shopping nearby in St. David's & Virgil. (id:55499)
Royal LePage NRC Realty
273 Lakeshore Road
St. Catharines (Lakeshore), Ontario
Hard to find, almost 1400 sq, beautifully updated 3 bedroom, 2 bathroom bungalow with main floor laundry. Never carry laundry downstairs again. Fully finished basement with guest suite, and wet bar.Located in a sought-after neighbourhood just a short walk from scenic walking paths, the Welland Canal multi-use trail, a tranquil lake, and the popular Sunset Beach. This home offers a perfect blend of comfort, style, and convenience. Step inside to discover gleaming hardwood floors (2024), a bright living space with a cozy gas fireplace and tasteful updates throughout. The kitchen and dining area flow seamlessly onto a large deck ideal for entertaining, complete with a gazebo for shaded relaxation. The fully fenced backyard offers privacy and plenty of room for pets, play, or gardening. Downstairs, the professionally finished basement (2020) is an entertainer's dream, featuring a stunning wet bar, spacious recreation area, an extra bedroom and an additional space for a home gym or internet-ready office. Additional features include a single car garage, updated bathrooms, and a modern layout that suits families and downsizers alike. Located close to schools, public transportation, shopping and all amenities, this move-in ready home has it all! Fully redecorated and ready to move in. Don't miss your chance to own this gem in a prime location! (id:55499)
Century 21 Avmark Realty Limited












