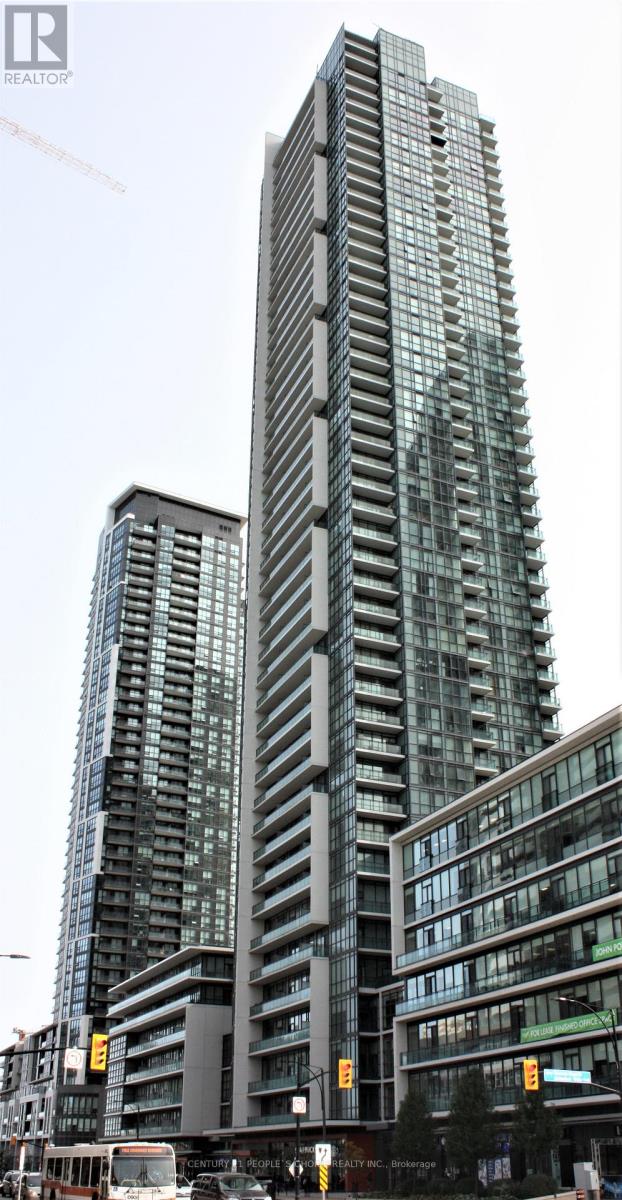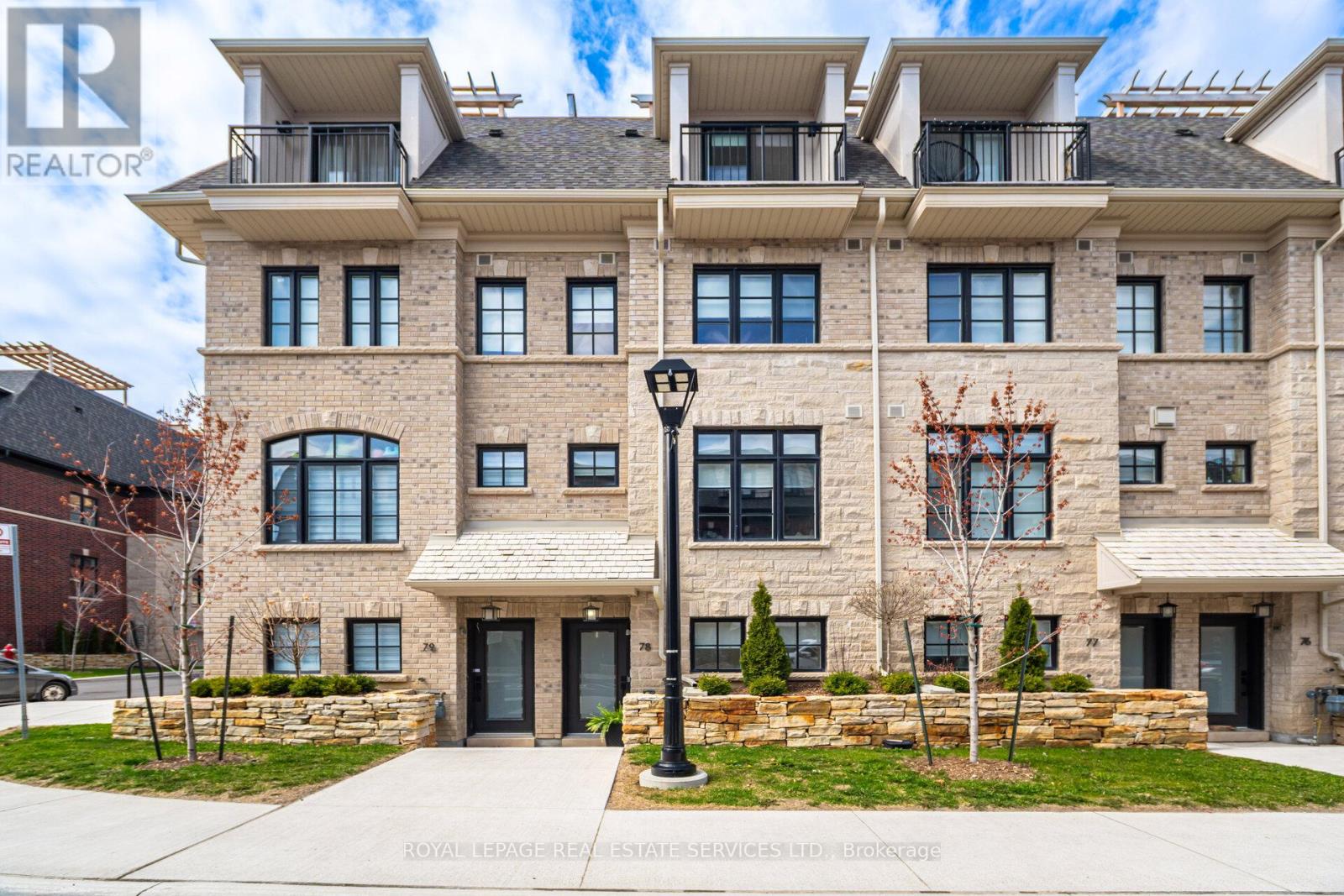3394 Mississauga Road
Mississauga (Erin Mills), Ontario
Stunning custom-built home available for rent in the prestigious Mississauga Road area. Boasting 4,135 Sq Ft of elegant living space, this home showcases exceptional attention to detail with premium finishes throughout. Featuring hardwood flooring and crown moulding across every level, it exudes timeless sophistication. Enjoy a spacious walk-up basement featuring numerous upgrades and opens into a large, profesionally landscaped backyard ready for entertaining. The property also includes a custom designed exterior with a built-in sprinkler system for easy maintenance. Close to University of Toronto Mississauga campus, the Mississauga Golf & Country Club, delicious eateries, transit options, and more. This home is ready to welcome you with style, space, and unbeatable location! (id:55499)
Sam Mcdadi Real Estate Inc.
4409 - 4070 Confederation Parkway
Mississauga (City Centre), Ontario
This spacious 2-bedroom, 2-bathroom corner unit features modern engineered flooring and has been thoughtfully designed with floor-to-ceiling windows and soaring 9-foot ceilings, offering an abundance of natural light and an open, airy ambiance. Enjoy outdoor living with two private balconies. Ideally located near Square One, Sheridan College, cafes, restaurants, public transit, and a wide range of other amenities. (id:55499)
Century 21 People's Choice Realty Inc.
78 - 15 Lunar Crescent
Mississauga (Streetsville), Ontario
Welcome to one of Streetsville's premier modern luxury townhomes, newly built by Dunpar Homes. Perfectly situated just steps from the GO Station and minutes from charming downtown Streetsville, this home blends exceptional convenience with upscale living. Boasting a long list of high-end upgrades, this residence features wide plank hardwood flooring, quartz countertops, premium stainless steel appliances, smooth ceilings, LED pot lights, and stylish black matte hardware and faucets throughout. Enjoy the rare convenience of 2-car parking with a lift system, and entertain effortlessly on the expansive rooftop terrace offering unobstructed views, a gas BBQ line, water hookup, and a pergola for shaded comfort. Additional standout features include 3 skylights, upgraded 7.5" baseboards, soaring 9.5' ceilings on the main floor, elegant iron pickets, and solid oak stairs.This is modern luxury redefined in the heart of Streetsville. Please refer to the attached features list for full upgrade details. (id:55499)
Royal LePage Real Estate Services Ltd.
165 Zia Dodda Crescent
Brampton (Bram East), Ontario
Beautifully kept 4 bedroom semi-detached home in a high demand area of Brampton. Main bedroom boasts a recently upgraded bathroom with quartz countertop. Well organized layout is uplifted by an upgraded kitchen with quartz countertops, concrete walkway and partially concreted backyard. This house is close to schools, shopping, highway 427 and transit. Only 20 minutes drive from Brampton Civic Hospital. The finished basement includes one bedroom and a full washroom. The home comes equipped with a/c and a water softener system. Roof is about 5 years old. Don't miss out on owning this amazing home! (id:55499)
Right At Home Realty
1173 15 Line N
Oro-Medonte, Ontario
Private building lot surrounded by trees and green space, in prime location just steps to Bass Lake and minutes to Orillia for shopping, dining, and easy HWY access. Seller Blue Sky Elevations is a custom home builder of beautiful adjacent homes and is ready to begin building a home for you with zoning certificate, conservation authority permit, and grading plan already completed for large home, septic, and room for potential pool OR you can revise and build your own dream home! HST included in sale price. For land purchase only: Buyer is responsible for their own due diligence. (id:55499)
Right At Home Realty
916 - 20 Joe Shuster Way
Toronto (South Parkdale), Ontario
Beautiful & Well-Maintained Condo Suite In High Demand King West/Liberty Village Neighbourhood. The Fuzion Condo is a certified GOLD Level 'LEED' Building (2015) with High Water Efficiency, Energy & Cost Savings, High Indoor Environmental Quality, & Excellent Sound Isolation between Units. This gorgeous 615 sq ft Open Concept unit has it all! Cozy 2 Bedroom With Semi-Ensuite Bathroom. Upgraded Beautiful 'HARDWOOD' Flooring Throughout! Spacious & Open Kitchen with Upgraded 'GRANITE' Countertop, Backsplash, Upgraded Cabinetry with SOFT closing and Sturdy Mechanical Arms, & Stainless Steel Appliances. Extra Large & Long Balcony with Clear Lake View! Primary Bedroom comfortably fits a King Size Bed. Unit comes with One Parking directly across from Elevator Entry & One Large Locker! Amazing Amenities Include Gym, Yoga Room, Library, Party Room, Roof Top Terrace, Visitor Parkings, EV Charging Spots, Guest Suites And More! Steps Away From Ttc, Shops, Restaurants, Longos, Canadian Tire, Winners, Shoppers Drug Mart, Structube, PetsMart, and Future King-Liberty Go Station. Minutes away from everything Liberty Village/King West, Ossington Strip, and Queen West has to Offer! Plenty of nearby Parks with Off Leash Dog areas and Children's Playgrounds. (id:55499)
Century 21 King's Quay Real Estate Inc.
49 Blackpool Lane
East Gwillimbury (Queensville), Ontario
Welcome to 49 Blackpool Lane, nestled in the warm and welcoming Queens Landing community of East Gwillimbury. This exceptional freehold townhome is the perfect fit for first-time buyers, downsizers, or those ready to move up from condo living. Offering 1,276 sq. ft. of thoughtfully designed space, this property features two bedrooms and three bathrooms, providing comfortable and stylish living. The primary suite is your retreat, complete with a private ensuite, walk-in closet, and an additional double closet for generous storage. On the main floor, enjoy a bright open-concept layout that seamlessly connects the kitchen, living, and dining areas - ideal for entertaining. Rich hardwood flooring and a striking oak staircase add elegance throughout the space. Step onto your private balcony to relax or enjoy an evening BBQ. The extra-deep garage easily accommodates a full-size vehicle with room to spare for storage, while the long driveway provides parking for two more cars. You'll also appreciate the partial basement and loft space above the laundry area perfect for keeping things organized. Located just minutes from Yonge Street, Green Lane, and Leslie Street, you'll have easy access to shopping, dining, and transit options everything you need right at your doorstep. (id:55499)
Century 21 Heritage Group Ltd.
97 Song Bird Drive
Markham (Rouge Fairways), Ontario
Stunning Executive Home on Prime Corner Lot in Markham. This beautifully upgraded, sun-filled home is ideally located in one of Markham's most desirable neighborhoods just minutes to Hwy 407, Costco, Sunny Food mart, shopping malls, and all amenities. Situated on a premium corner lot with no sidewalk, this home features a professionally interlocked driveway and pathways, offering parking for up to 6 vehicles and potential for a third garage. Inside, you'll find elegant hardwood flooring throughout the living, dining, family room, main floor library, and all bedrooms. The foyer, kitchen, powder room, and hallways are finished with luxurious granite flooring. A grand double-door entry leads into a spacious living room with cathedral ceilings and a stunning circular oak staircase that flows from the second floor to the basement. The main floor also includes a bright, functional library perfect for remote work or study. The large basement boasts two finished rooms and a floor plate of over 1,900 sq ft, offering endless possibilities for recreation or extended family living. Located in a quiet, family-friendly area with ample green space, this home is within walking distance to Boxwood Public School, a water park, soccer field, and YRT transit. Indoor access to the double garage adds convenience to everyday living. Don't miss your chance to own this exceptional home with top-tier finishes and an unbeatable location! (id:55499)
Loyalty Real Estate
3201 - 7895 Jane Street
Vaughan (Concord), Ontario
Introducing Suite 3201 at 7895 Jane St - a spacious 1 bedroom condo that offers east exposure with no other buildings obstructing your view or invading your privacy - an unobstructed private oasis on the 32 floor! The property also features a large balcony, 1 parking space, and 1 locker! This is your chance to own a beautiful home in the heart of Vaughans vibrant downtown core, just steps from the Vaughan Metropolitan Centre (VMC) Subway Station. Enjoy easy access to downtown Toronto, York University, and major highways (400 & 407). The bright, open-concept layout is enhanced by floor-to-ceiling windows, offering plenty of natural light. The kitchen is perfect for both cooking and entertaining! Whether you're commuting to work or enjoying the city, you're just 30 minutes by subway from downtown Toronto or a quick ride on the Viva Next BRT! Building amenities include 24-hour concierge service, a fitness centre, yoga studio, spa with a whirlpool, steam room, and sauna, two dining rooms with private kitchens, a lounge and bar, outdoor BBQ and lounge area, a theatre room, tech room, games room, guest suites, and visitor parking everything you need to live comfortably and in style! **EXTRAS** Freshly Painted! 1 Parking And 1 Locker! Full Size Washer and Dryer! (id:55499)
Royal Team Realty Inc.
Bsmt - 764 Gorham Street
Newmarket (Gorham-College Manor), Ontario
Renovated Legal 2 Bedroom Apartment. Vinyl Flooring, Pot Lights, Stainless Steel Appliances. Absolutely ready to move in. En-Suite Laundry, Side Separate Entrance, Great Layout In A Good Family Neighborhood. Walk To Everything You May Need, Public, Catholic & French Immersion Schools, Hospital, Main street and Downtown Newmarket, Transit & Amenities. This is a Legal Basement Apartment. (id:55499)
Homelife Frontier Realty Inc.
3303 - 18 Spring Garden Avenue
Toronto (Willowdale East), Ontario
Amazing Opportunity To Rent A 2 Bedroom Condo With Breathtaking Views At Yonge And Sheppard Steps From The Subway, Shopping, Restaurants And Anything Else Your Heart Desires*Highly Functional Layout & Bright*Recent Upgrade*Granite Counter Top*Upgraded Elfs* Excellent Building Amenities And On Site Management. Unbeatable Location With With A Walk Score Of 96 And Transit Score Of 93! * (id:55499)
International Realty Firm
87 Maffey Crescent
Richmond Hill (Westbrook), Ontario
Stunning Ultra-Luxury End-Unit Townhome on a Premium LotDiscover refined living in this beautifully maintained, ultra-luxury end-unit townhome situated on a rare, oversized premium lot. Boasting four generously sized bedrooms, an abundance of natural light from windows on three sides, and a bright, spacious layout that rivals many semi-detached homes. This gem features 8-foot ceilings in the basement, adding to the home's open feel. Every detail has been thoughtfully designed to offer the comfort and quality youve been dreaming of. Dont miss this exceptional opportunity! This home truly has it all space, style, and charm. Come see it before its gone! (id:55499)
RE/MAX Crossroads Realty Inc.












