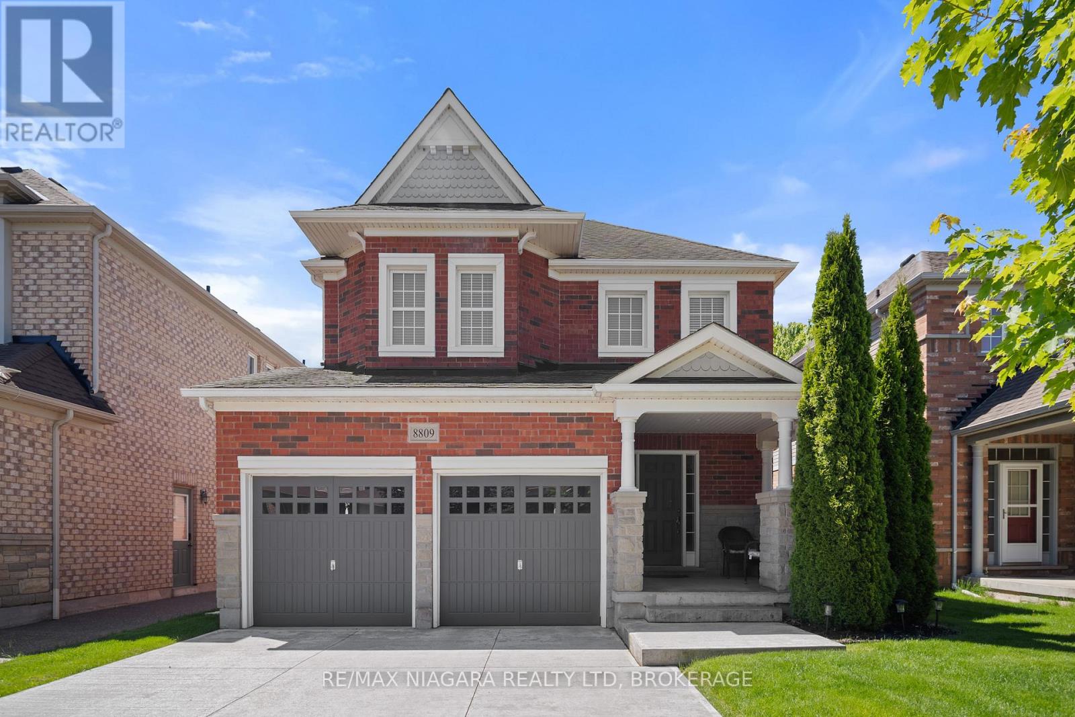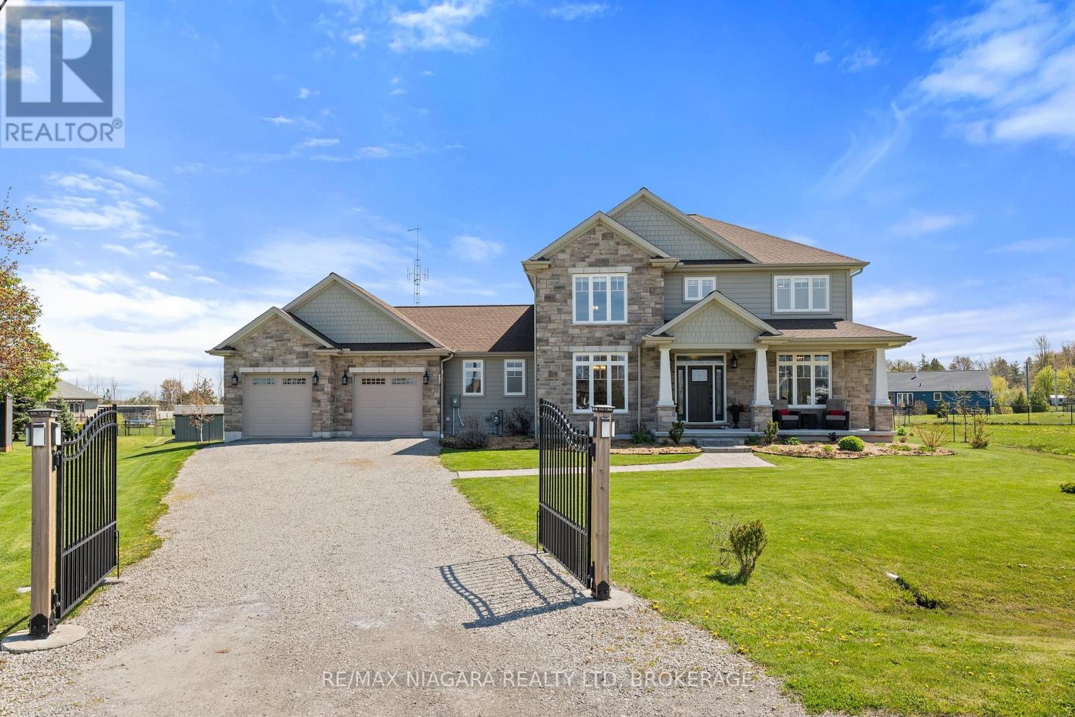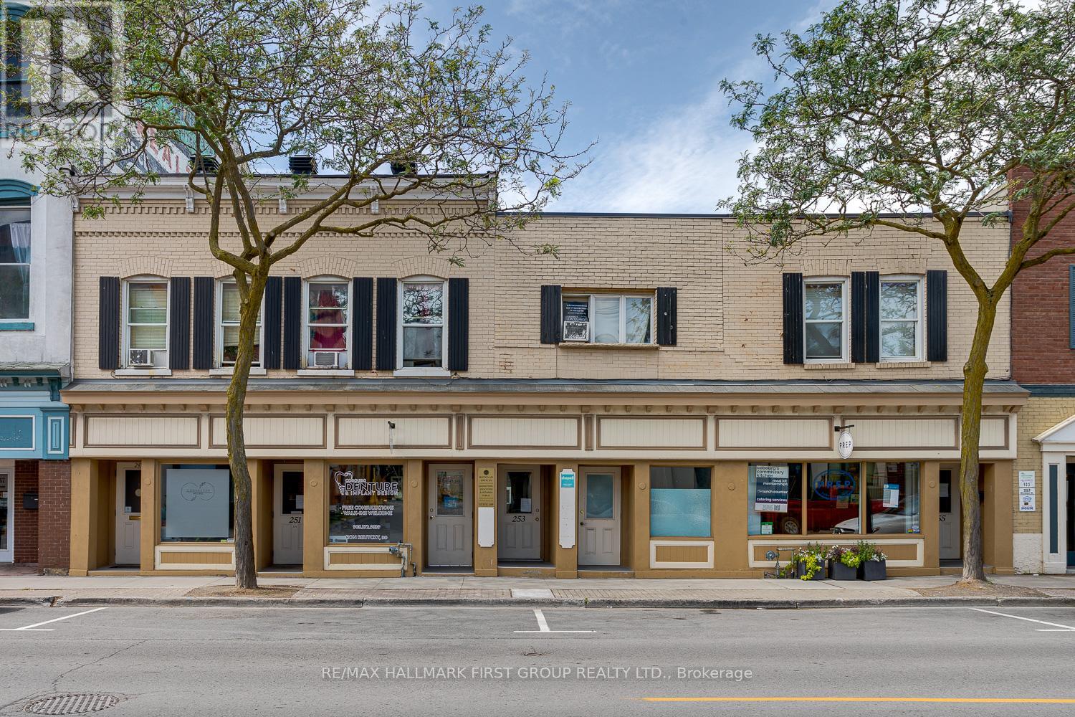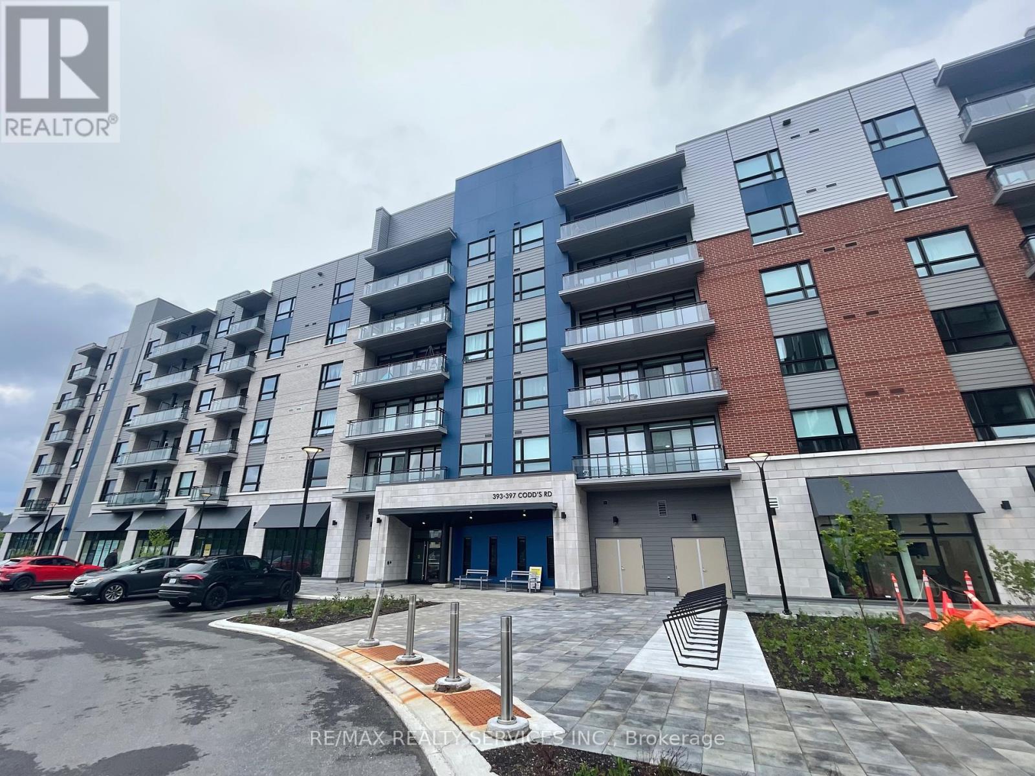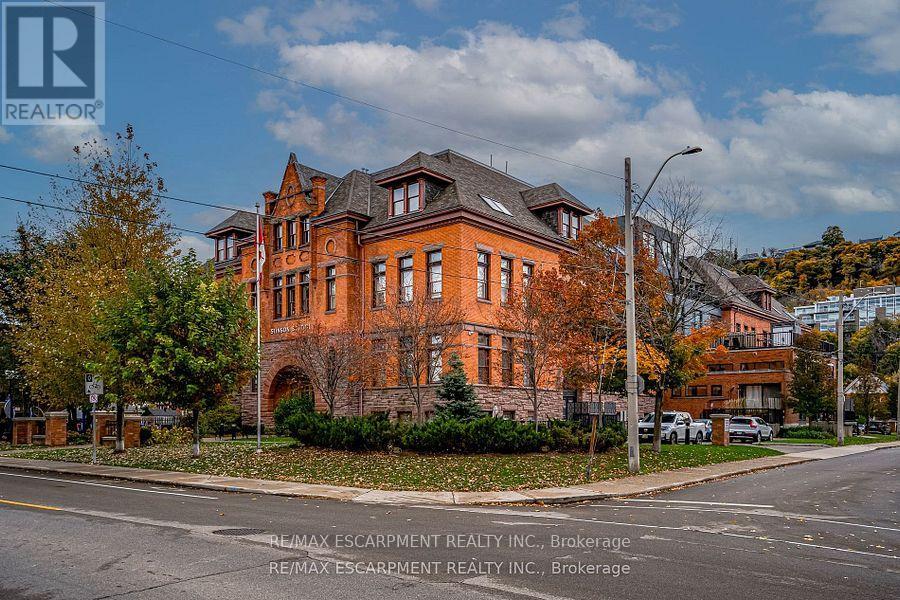61 Seaton Place Drive
Hamilton (Stoney Creek), Ontario
Pride of ownership shines throughout this beautifully maintained 4-bedroom, 4-bathroom side split in one of Stoney Creek's most desirable neighbourhoods. With over 2,000 sq ft of finished living space across 4 levels, this home offers a versatile layout perfect for families or entertaining. The main floor is bright and inviting, featuring two skylights, an updated kitchen with sliding doors to the backyard, and a family room with an electric fireplace. The primary bedroom features its own private deck, while the fully finished lower level boasts a gas fireplace and a wet bar ideal for cozy nights in or weekend entertaining. Step outside to a spacious backyard retreat complete with a two-tiered deck, 12-foot saltwater pool, 6-person hot tub (wired to handle a larger unit if desired), and an 11' x 11' gazebo with removable windows, just one year old as of May 2025. It's the ultimate space to relax or host gatherings year-round. Key mechanical updates provide peace of mind: the roof was replaced in 2020, the brand-new furnace (approximately 2 years old and fully paid for), and the A/C runs well. With a double garage and parking for 4 additional vehicles in the driveway, this home is as practical as it is charming. Located close to schools and offering quick access to the QEW, this move-in ready gem has it allinside and out. (id:55499)
RE/MAX Escarpment Realty Inc.
8809 Kudlac Street
Niagara Falls (Forestview), Ontario
Discover this exceptional 2-storey home originally built by Great Gulf Homes, offering the ideal blend of comfort, space, and flexibility for your growing family. Step into an open concept living space showcasing beautiful hardwood flooring throughout. The flexible layout allows you to customize the space to suit your family's unique needs, whether you prefer a dedicated sitting area, formal dining room, or home office space. The heart of the home features a living room with cathedral ceilings that creates an impressive sense of space and grandeur. Directly across, you'll find the well-appointed kitchen with abundant cabinet, counter, and drawer space, plus a convenient island for additional meal prep. The kitchen flows seamlessly into a cozy breakfast area for daily family meals, all bathed in natural light from multiple windows that create a bright, welcoming atmosphere. The main floor laundry room includes a practical tub sink and direct garage entry, making it perfect for use as a mudroom to keep your home organized. Elegant hardwood stairs lead to the second floor, home to four spacious bedrooms and a 4-piece family bathroom. The primary suite is a true retreat featuring a large window for abundant natural light, his and her closets for optimal storage, and a luxurious 5-piece ensuite with soaker tub, standing shower, and dual sinks on an expansive vanity that makes sharing the space effortless. The unfinished basement offers excellent storage potential and endless possibilities for customization to suit your family's needs. The perfectly balanced backyard provides both patio space for entertaining and green space for relaxation, complemented by a storage shed for additional outdoor storage solutions. The attached garage features convenient interior access for year-round comfort. This meticulously designed home offers the perfect combination of open-concept living and private spaces, making it ideal for families who value both togetherness and personal space. (id:55499)
RE/MAX Niagara Realty Ltd
411 - 520 North Service Road
Grimsby (Grimsby Beach), Ontario
Discover the perfect blend of comfort and style in this exceptional fourth-floor unit, where breathtaking views of the Grimsby escarpment greet you every day. This thoughtfully designed 1+1 condo offers the ideal combination of modern living and natural beauty. Step through the welcoming foyer featuring a generous double door closet that provides abundant storage space, setting the tone for the practical elegance found throughout this home. The heart of this home is the stunning open concept kitchen and living room design, perfect for both everyday living and entertaining. The spacious kitchen boasts a large island ideal for meal preparation or casual dining, eye-catching two-tone cabinetry that adds sophisticated visual interest, and stainless steel appliances for the discerning home chef. The spacious living room creates the perfect sanctuary for cozy evenings, enhanced by expansive sliding doors that flood the space with natural light from southern exposure. Step outside onto your private balcony, complete with privacy screen, where you can enjoy your morning coffee or evening wind-down in peaceful seclusion. This versatile 1+1 layout provides excellent options for customizing your space to suit your lifestyle, whether you need a dedicated bedroom and home office, guest room, or creative studio space. The well-appointed bathroom combines style and functionality with ample storage solutions, a sleek modern glass shower with tub for ultimate relaxation. Perfectly positioned for the ultimate lifestyle convenience, this location offers walking distance to beautiful Casablanca Beach, quick access to QEW for easy commuting, close proximity to shopping amenities and local attractions, while being located in a beautifully maintained building. (id:55499)
RE/MAX Niagara Realty Ltd
10 Clearwater Court
Haldimand (Dunnville), Ontario
Nestled on nearly an acre of prime real estate in the exclusive Mohawk Heights Estates, welcome to 10 Clearwater Court - an impeccable 3-bedroom, 4-bathroom residence that seamlessly blends sophisticated design with practical living. Built in 2018, this meticulously maintained home offers generous proportions and thoughtful features throughout its 2-storey layout. The main floor welcomes you with a formal dining room perfect for entertaining, flowing into an expansive open-concept kitchen and living room that serves as the heart of the home. Large windows provide endless natural light and beautiful exterior views. Culinary enthusiasts will appreciate the convenient butler's pantry, while the main floor bedroom with ensuite bathroom provides versatile accommodations for guests or multi-generational living. Ascend to the second level to discover a comfortable sitting area, perfect for quiet reading or casual gatherings. The second bedroom shares a stylish 4-piece bathroom, while the expansive primary suite steals the show with its luxurious 4-piece ensuite bath, and stunning walkout deck overlooking the beautifully maintained property - perfect for enjoying morning coffee. Below, the fully finished basement features a substantial recreation room, dedicated office space, and additional 3-piece bathroom. The mechanical room with garage access creates excellent potential for conversion to an in-law suite. Car enthusiasts will appreciate the attached triple-car garage with its unique rear loading bay - ideal for hobbyists or convenient storage of lawn equipment. As a privileged resident of Mohawk Heights Estates Association, you'll be a deeded community shareholder and enjoy exclusive access to two community parks along Lake Erie's picturesque shoreline- a rare amenity that enhances this already exceptional property. This distinctive residence offers the perfect balance of elegance, functionality, and community amenities in beautiful Lowbanks. (id:55499)
RE/MAX Niagara Realty Ltd
10485 County 2 Road
Alnwick/haldimand, Ontario
Discover the perfect blend of modern luxury and country charm in this fully renovated two-storey home, set on a generous 0.577-acre lot. Surrounded by mature trees for ultimate privacy and tranquillity, you'll enjoy a peaceful rural setting just minutes from both Grafton & Cobourg amenities, schools, & shopping. Step inside to sun-filled open-concept living & dining areas, designed for both relaxation and stylish entertaining. The chef-inspired kitchen is a true highlight, featuring solid wood cabinetry, premium new appliances, and striking quartz countertops that offer both beauty & durability. The thoughtful layout includes a generous island for casual dining or morning coffee, while expansive windows frame tranquil views of the surrounding property. Wide-plank Mohawk Ultra wood flooring adds warmth and sophistication throughout the main and second levels, while the inviting foyer and elegant 2-pc bath showcase quality new finishes. Retreat to the 2nd floor, where comfort & style come together in a beautifully reimagined space designed for modern living. The spacious primary bedroom is a true sanctuary, featuring a luxurious 4-pc ensuite with a walk-in shower and double vanity, as well as a generous walk-in closet for all your wardrobe needs. 2 additional bedrooms, each with oversized double closets, offer the perfect setup for family, guests, or a home office. A second 4-pc bath, finished with contemporary touches & elegant tilework, provides added convenience, while the thoughtfully placed laundry nook in the hall adds to the homes practical appeal. A brand new detached 1-car garage offers abundant room for vehicles, hobbies, or extra storage. Whether you're hosting family barbecues on the sprawling lot, unwinding in sun-drenched living spaces, or simply enjoying peaceful views from every window, this home offers the comfort, space, and contemporary elegance you've been searching for all without sacrificing proximity to everything you need. (id:55499)
Exp Realty
308 - 467 Charlton Avenue E
Hamilton (Stinson), Ontario
Experience boutique condo living at its finest in this two-bedroom, two-bathroom corner unit in the desirable Vista Condos. Rarely offered at this address, this unit comes with two surface level parking spaces and one locker! Wake up to stunning views of the sunrise and sunset with backdrops of the Skyway Bridge and the Escarpment. The unit features modern finishes throughout including a beautiful kitchen with light wood cabinetry, quartz countertops and stainless-steel appliances. For your convenience, this unit is carpet-free with wood laminate throughout. The primary bedroom is spacious with lots of natural light from the oversized window and features a four-piece ensuite complete with white subway tile and quartz countertops. The second bedroom has plenty of space with beautiful views. Enjoy a cup of coffee or glass of wine with company on your oversized balcony while soaking in the views. This building is located near all major amenities and highway access. Building amenities include 130-foot-wide communal terrace equipped with BBQs and patio seating, exercise and party rooms, as well as a building security system. In unit upgrades include pot lights, upgraded shower tiling in both bathrooms, flooring and soft-close drawers and cabinetry. RSA. (id:55499)
RE/MAX Escarpment Realty Inc.
4 Dalton Drive
Cambridge, Ontario
PRICED TO SELL!!! 4 Bedroom Double Car Garage Single Detached Home in High Demand Millpond in Hespeler, On a Premium Corner Lot Overlooking the Trail Systems & Greenspace & Park. Beautiful Inviting Porch Lead you to the main Entrance. Completely Carpet Free Home With Modern Laminate Floor ,Ceramics & Hardwood. Hardwood Staircase With Wrought Iron Spindles. Main floor With an Open Concept Living & Din Rm. Powder Rm. Family Rm with Hardwood Floors. Lovely Eat in Kitchen With Added Pantry & Custom Backsplash.+ Gorgeous Granite Countertops. Sliders to a Nicely Landscaped Backyard. 2nd Floor With 4 Bedrooms + a Den(Laundry Converted to Den & can be Changed Back to 2nd Floor Laundry) Master With Walk In Closet & 5 Pce Ensuite Washroom With Granite Counters. 2nd Full Common Washroom .Also Features Granite Counters. Gorgeous Balcony With a View Of the Greenspace & Apple Park. Larger Unfinished Basement For Storage. Superb Hespeler Millpond Location With 3 Parks, 2 Schools, Trail System, & Beautiful yet Quaint Downtown on The River. Parking for 4 cars on the Driveway(+ 2 In the Garage). Newer Kitchen Appliances. FIRST 3 PICTURES ARE VIRTUALLY STAGED & ARE FOR ILLUSTRATION PURPOSE ONLY. (id:55499)
Kingsway Real Estate
770 Barton Street E
Hamilton (Gibson), Ontario
ncredible Investment Opportunity in this recently renovated income property currently used as a 15 Room Fully Occupied rental. 3 Kitchens, 3 Bathrooms, 3 Laundry Facilities. Incredible Cap Rate & Flexible Close; NET over $75,000 Annually. Zoned C2;Mixed us for both Commercial & Residential so can be converted easily back into a full store front; Easily able to have variance done for C5 as it is surrounded by C5 properties. Confirmed can build UP & OUT. Set up to quickly switch to large triplex if desired with no renovations needed. Presently fully occupied with rents paid in full. Property well maintained and large parking areas on side of building & in rear. Recent renovations include: New Furnace last month, new ceramic tiling, new drywall, new kitchen, new washroom, new flooring, Basement renovated ! Quick close available. (2 A/C Units on Central Air & Furnace Owned) (id:55499)
Revel Realty Inc.
249-255 Division Street
Cobourg, Ontario
Investment property in Downtown Cobourg. 7 Apartments, 9-12 commercial units (adaptive layout) 19 parking spaces. This property has incredible potential for for the commercial investor, located in the growing business sector of downtown Cobourg. Plenty of thriving retail, office and commercial businesses continue to seek space. Highly demanded residential spaces offer a balance of incomes. This building has adaptive layout allowing business to expand within their existing space if needed. Single offices, multi office + reception spaces, storefront retail facing Division St, basement storage and laundry, back private parking lot adjacent to the town lot gives so many options for successful businesses to operate. **EXTRAS** Updates - roof (flat sections, 2015, 2019), decks (2021), locking systems 2024, painting (common corridors), apartments (3 updated during tenant turnover 2019, 2021, 2024) (id:55499)
RE/MAX Hallmark First Group Realty Ltd.
313 - 397 Codds Road
Ottawa, Ontario
Experience modern living in this thoughtfully designed 2-bedroom, 2-bathroom west-facing condo at 360 Condos by Mattamy, nestled in the vibrant Wateridge Village community. The open concept interior boasts a stylish white kitchen with stainless steel appliances & luxury vinyl flooring. The primary bedroom features a walk-in closet and a 4pc ensuite, while the second bedroom is spacious and versatile. Enjoy the warmth of natural light throughout the day and unwind on your private west-facing balcony, perfect for evening sunsets. Additional conveniences include in-unit laundry & underground heated parking. Building amenities include party room, green space, playground & BBQ area. Located just minutes from downtown Ottawa, this condo offers easy access to parks, trails, shopping, and public transit, making it an ideal choice for first-time homebuyers or investors seeking a blend of comfort and convenience . (id:55499)
RE/MAX Realty Services Inc.
102 Kennedy Avenue
Hamilton (Kennedy), Ontario
Meticulously maintained 2+1 bedroom, 2 full bath bungalow set on a gorgeous 75'x200' lot in a sought after area where city meets country!! Quiet cul-de-sac location. Large living room with separate dining room and updated eat in oak kitchen with breakfast bar, tons of cupboards and lovely granite counter tops. Large primary bedroom with two separate closets - one is a walk in closet (used to be a 3 bedroom home) and updated main bath with jacuzzi tub and granite counters. The lower level is completely finished and set up for inlaw potential with separate entrance. There is a large family room with gas fireplace, second kitchen, separate large bedroom, updated bath and tons of storage, including a huge cantina. Covered back porch overlooks private park like backyard, with separate sitting area off of dining room - great for morning coffee! Four security cameras and monitor included. City water / sewers. Hobbyist's dream garage - oversized double with gas heater, separate hydro, tons of storage and garage door opener. Large shed behind garage. Driveway parking for 6+ cars. Almost 2400 square feet of finished living space (1220 above grade and finished lower level). Pride of ownership evident throughout. Close to schools, shopping, public transit with easy highway access. Room sizes approximate. (id:55499)
RE/MAX Escarpment Realty Inc.
104 - 200 Stinson Street
Hamilton (Stinson), Ontario
Step into the charm and character of the iconic Stinson Lofts, where heritage architecture meets modern sophistication. This rare main-floor corner unit showcases an airy open-concept layout accented by rich hardwood floors and stunning exposed brick-retaining the timeless character of the former Stinson School. The bright and stylish kitchen features a quartz breakfast bar and stainless steel appliances, including a fridge, stove, dishwasher, microwave range hood, and convenient in-suite laundry with a stackable washer and dryer. The spacious living and dining area flows effortlessly onto a private patio-ideal for entertaining or enjoying a quiet moment outdoors. Just steps away, a community playground adds a family-friendly touch, all nestled against the scenic beauty of the Niagara Escarpment. The primary bedroom offers dual closets and a sleek three-piece ensuite, while a second versatile suite-accessible through French doors off the kitchen-boasts its own hallway (perfect as a home office), full three-piece bathroom, and a large bedroom with custom built-in bookshelves. Believed to have once been the kindergarten classrooms of the historic 1894 school, this unique unit masterfully blends heritage charm with the comforts of contemporary living. (id:55499)
RE/MAX Escarpment Realty Inc.


