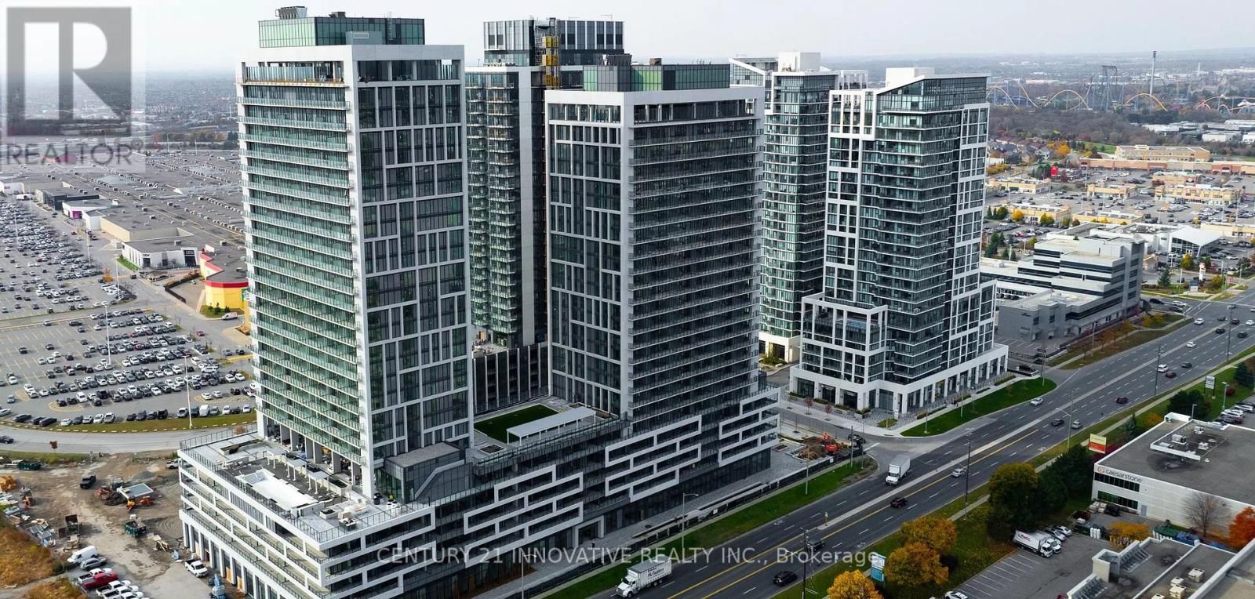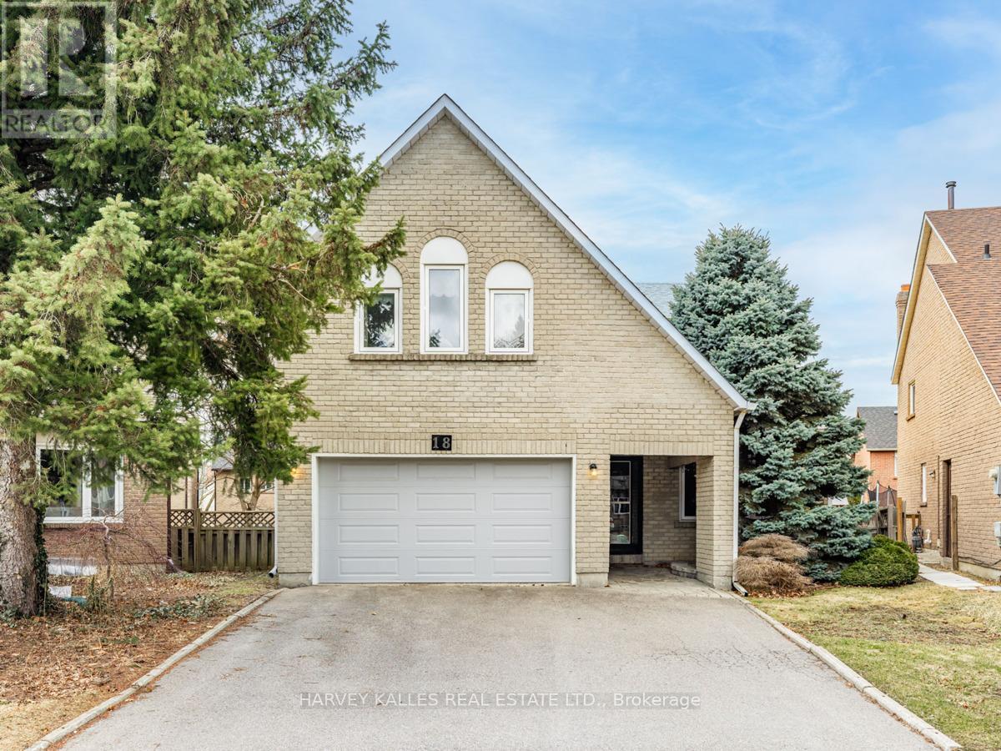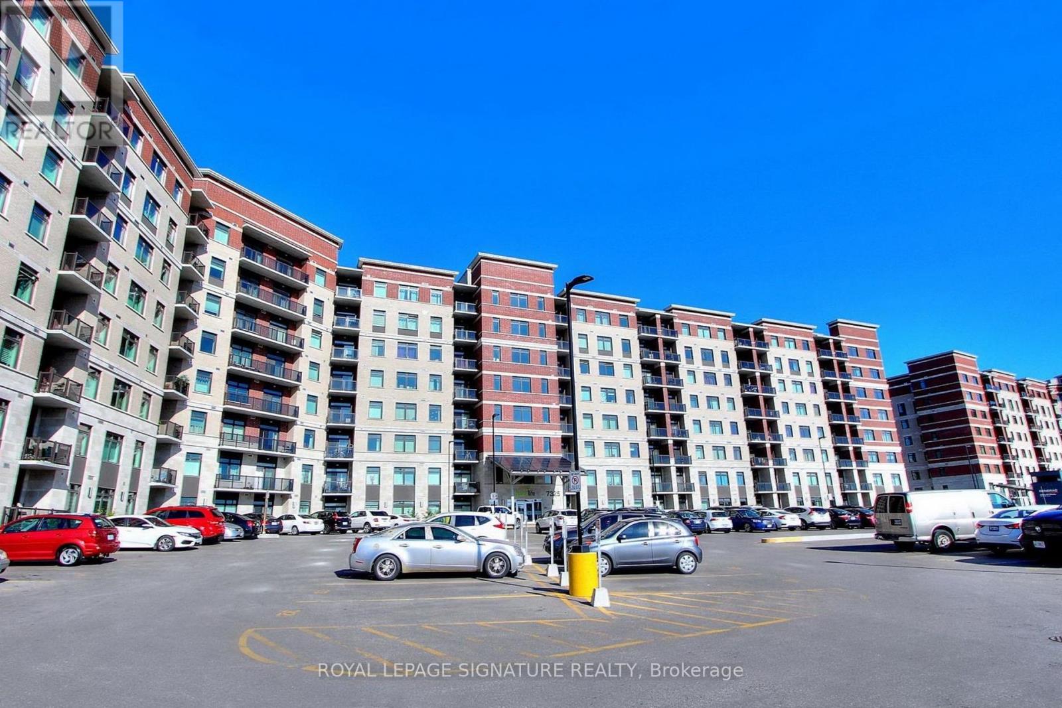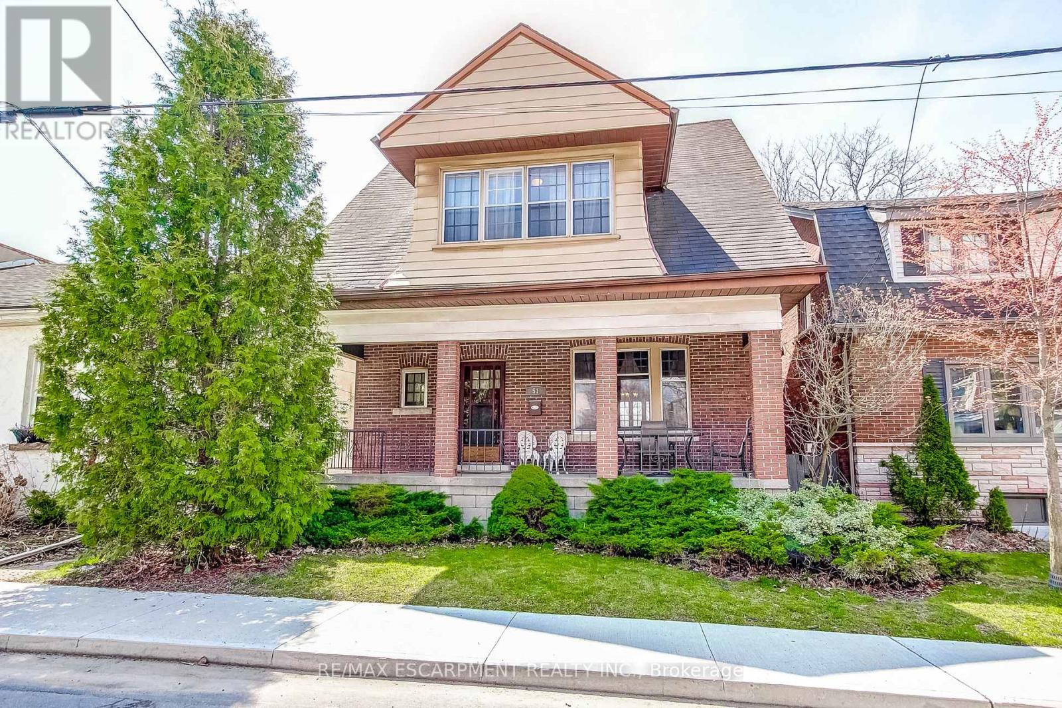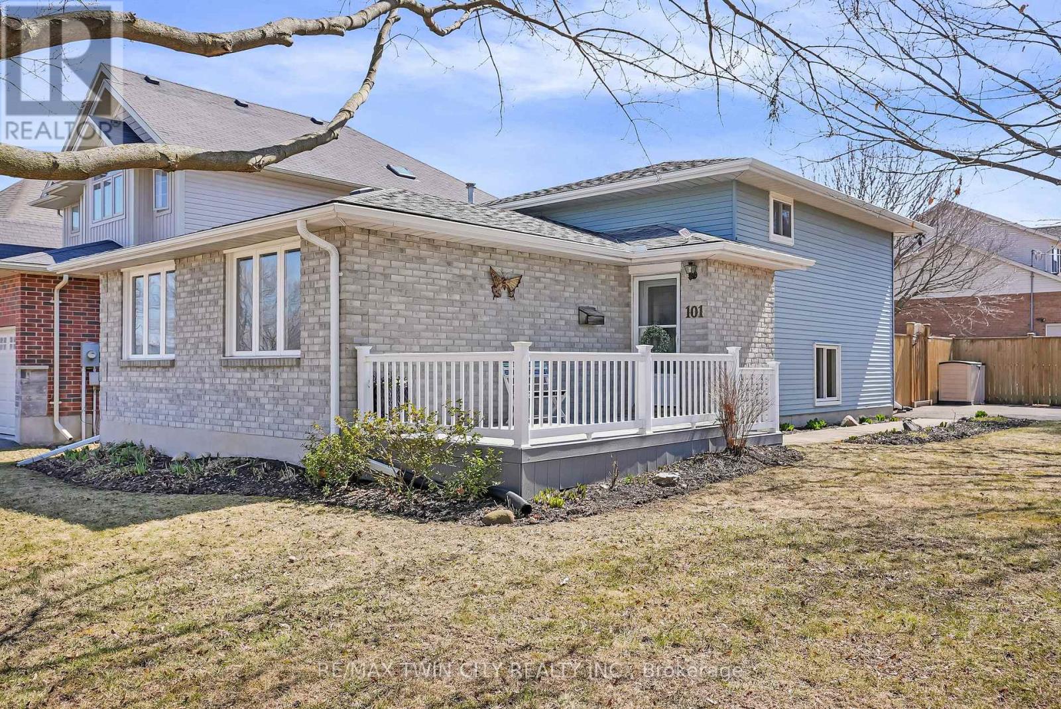2317 - 8960 Jane Street
Vaughan (Vellore Village), Ontario
Modern Condo Living in the Heart of Vaughan! Step into style and comfort with this beautifully designed 1-bedroom + den condo in one of Vaughans most desirable communities. Boasting an open-concept layout, this bright and spacious suite features floor-to-ceiling windows, high-quality finishes, upgraded kitchen cabinetry and appliances, and a sleek centre island. The versatile den easily serves as a second bedroom or home office. Enjoy a generously sized, mobility-friendly bathroom, and the convenience of being located near the elevator. This unit also includes underground parking and a private locker. Exceptional building amenities include 24-hour concierge, ensuite security system, fitness centre with yoga studio and sauna, outdoor pool with terrace, rooftop Skyview lounge, party/meeting room, WiFi lounge, bike storage, and ample visitor parking. Perfectly situated near Vaughan Mills, Cortellucci Vaughan Hospital, top schools, restaurants, Canadas Wonderland, and with quick access to Hwy 400, 407, and the Vaughan Metropolitan Centre, this is luxury and convenience at its best. (id:55499)
Century 21 Innovative Realty Inc.
378 Danny Wheeler Boulevard
Georgina (Keswick North), Ontario
Sought After Lake Community Living In High Demand Keswick. Mins DriveTo Lake. Quality Brand - NewLuxury Detached Home Built By 'TreasureHill,' Approximately 2300 Sqft Of Living Space. LargeBreakfast/Dining Area Walkout To Backyard. 9 Ft Ceiling, Hardwood Floors Throughout The Main, Open Concept Layout, 3 Bed & 3 Bath, Cozy Family Room With Gas Fireplace. Close To Water, Schools, ManyShops, Medical Clinic, 404,And So Much More In This Growing Community. Additional security system for peace of mind, including Telus Home Security. (id:55499)
Right At Home Realty
10 Margaret Avenue
Adjala-Tosorontio, Ontario
Welcome to this extraordinary custom bungalow, offering over 4,000 sq. ft. of beautifully finished living space designed for ultimate comfort, spaciousness and versatility. Nestled on a serene 1.49-acre lot in the highly sought-after Adjala-Tosorontio area, this property is perfect for multi-generational living or accommodating extended families. The main level features four generously sized bedrooms, a bright and open-concept living area and seamless indoor-outdoor flow. The walk-out basement is a complete living space on its own, with two additional bedrooms, a full kitchen, and a private entranceideal for in-laws, guests, or potential income opportunities. Step outside and immerse yourself in the tranquility of nature with a lush, treed backdrop and a private above-ground pool, perfect for summer entertaining. This rare gem combines rural serenity with modern convenience a must-see for those seeking space, privacy, and versatility. (id:55499)
Coldwell Banker Ronan Realty
108 Ozner Crescent
Vaughan (Vellore Village), Ontario
Welcome to this beautifully maintained, spacious home in the heart of desirable Vellore Village! Offering thoughtfully designed living space, this 4-bedroom gem is perfect for families and entertainers alike. The expansive primary bedroom features a luxurious ensuite with a soaker tub and separate shower. Enjoy the bright, open-concept main floor with a large kitchen and walkout to a generous backyardperfect for summer BBQs and family fun. Situated on a large lot in a quiet, child-safe crescent, this home includes 3 parking spaces and is just minutes from Vaughan Cortellucci Hospital, Canadas Wonderland, GO Transit, shopping, schools, parks, and all amenities. Easy access to Highways 400 & 407 makes commuting a breeze. (id:55499)
RE/MAX Real Estate Centre Inc.
18 Finlayson Court W
Vaughan (Brownridge), Ontario
Rarely Offered Sought After Home On A Quiet Cul-De-Sac Of Only 8 Homes. In The High Demand Area Of Thornhill (Brownridge). Huge Pie Shaped Lot Almost 90' Across The Back. Live In As-Is or Blank Canvas Awaiting Your Finishing Designer Touch. Approximately 4,000 Square Feet Of Living Space. 4 + 1 Bedrooms, 4 Bathrooms, Newer Roof & Windows. Same Owner Over 40 Years. Pool Size Lot. Finished Basement. Main Floor Laundry Room, Direct Access to Double Garage. Soaring Ceilings In Living Room, Skylight. Close to Demand Bathurst / Clark / Steeles Area, Yet Nestled Away. Steps To Promenade Mall, Shopping, Restaurants, Community Centre, Places of Worship, Schools & TTC. (id:55499)
Harvey Kalles Real Estate Ltd.
15 - 485 Green Road
Hamilton (Stoney Creek), Ontario
Welcome to the perfect blend of comfort, style, and convenience in this beautifully maintained corner unit townhome, offering the privacy and feel of a semi-detached home. Featuring a spacious eat-in kitchen ideal for family meals and gatherings, this move-in ready property boasts a private backyard oasis perfect for relaxing or entertaining. Inside, enjoy refinished hardwood floors, fresh paint throughout. The home offers an abundance of natural light and an exceptional layout, with three generously sized bedrooms and a fully finished basement complete with a built-in bar and versatile space for a home office or gym.Located just a short stroll from the lake and minutes from the highway, commuting and outdoor leisure are equally effortless. Whether you're hosting guests or enjoying quiet evenings in, this home offers the space, style, and setting to create lasting memories.Just unpack and start living this gem wont last long! (id:55499)
Right At Home Realty
48 Lanewood Drive
Aurora (Hills Of St Andrew), Ontario
An Exquisite Oasis Awaits in the Hills of St. Andrew's Nestled within the highly coveted "Hills of St. Andrew's" community. From the moment you arrive, the amazing curb appeal captivates, hinting at the elegance within. What truly sets this property apart are the breathtaking RAVINE views that provide a picturesque backdrop to everyday living, creating a serene and private sanctuary. The allure extends to the expansive, finished walk-out basement, offering remarkable versatility. This lower level is an entertainer's delight, complete with a convenient wet bar and a full shower, providing an ideal space for hosting gatherings or unwinding after a long day. With its separate entrance, the basement also presents significant potential for additional living space, a private in-law suite, or even a lucrative income opportunity. A true highlight, featuring an inviting, WELL-MAINTAINED pool that promises endless summer enjoyment. For peace of mind during the colder months, a safety cover is included. Imagine unwinding by the poolside, surrounded by lush greenery and the soothing sounds of nature, all while enjoying those spectacular ravine views. Beyond the boundaries of this magnificent property, you'll find a location that truly caters to families. With easy access to TOP-RATED schools such as the prestigious St. Andrew's College and St. Anne's, educational excellence is right at your doorstep. This is more than just a house; it's an opportunity to embrace a lifestyle of comfort, convenience, and natural beauty. Don't let this extraordinary chance pass you by seize the moment to call this exceptional residence your own! (id:55499)
Royal LePage Your Community Realty
165 Tiffany Street
Cambridge, Ontario
EXCEPTIONAL VALUE END UNIT! Luxury at a price point everyone can afford! The "Tiffany Towns" quality built by New Villa Group. These modern FREEHOLD townhomes are located in a mature location close to schools, shopping and quick 401 access. These home feature 9 foot main floor ceilings, 8 foot interior doors, Engineered hardwood flooring throughout the main floor. Quality custom kitchens with quartz countertops. The second floor does not disappoint featuring a large primary bedroom with a full 5 piece ensuite and walk in closet. Second floor laundry room. This unit also comes complete with a separate side entrance to the basement. All New Villa Group homes come complete with a full 7 year Tarion warranty to ensure years of carefree living. (id:55499)
RE/MAX Twin City Realty Inc.
226 - 7325 Markham Road
Markham (Cedarwood), Ontario
Welcome To This Absolutely Stunning 1 Bedroom + Den Condo. Open Concept Kitchen With S/S Appliances And Granite Counters. Beautifully Finished - Large Den For The Perfect Home Office. Lots Of Windows For Natural Sun Light & 9Ft Ceiling. Excellent Location, Steps To TTC & YRT. Easy Access to 407. Walking Distance To Costco, Shoppers, & Home Depot. Don't Miss This One! Heat & A/C Included! (Photos are of similar staged unit) (id:55499)
Royal LePage Signature Realty
51 Canada Street
Hamilton (Kirkendall), Ontario
Full of charm, quirks, and character, this Kirkendall cutie is anything but cookie-cutter. With three bedrooms, original floors, and rooms that catch light in curious ways, this home offers more than square footage; it offers inspiration. The large welcoming foyer sets the tone for the whimsical surprises that await inside. The spacious main floor has a great flow - ideal for entertaining or just spending some quiet time with your favourite people. Youll love the living and dining rooms, decorative beamed ceilings, and vintage built-ins that add warmth and personality. The kitchen may whisper for updates, but it sings with potential. Upstairs, the primary bedroom features a sweet little reading nook, perfect for journaling, daydreaming, or losing yourself in a good book. Decent sized closets in the bedrooms. The basement is high, tidy and usable. The backyard is something out of a city dwellers dream: unexpectedly private. A secluded space with no rear neighbours. It presents an excellent opportunity to create an outdoor private oasis, or maybe you envision creating the perfect backdrop for your annuals or vegetable garden. Yes, this house asks you to dream a little. To sketch plans in notebooks and imagine what could be. Highly walkable location! This wonderful spot will appeal to you if you enjoy walking, cycling or utilize public transit, its so handy to the 403, commuting will be easy! Convenient proximity to McMaster Hospital/University. Surrounded by the arts, culture, recreation of downtown Hamilton. You will be within walking distance to Locke Street, James Street North, Hess Village, the Farmers Market, First Ontario Concert Hall, the Art Gallery of Hamilton, historic Dundurn Castle, parks, a wide variety of cuisine, fine dining, shopping and West Harbour GO. (id:55499)
RE/MAX Escarpment Realty Inc.
604 - 60 Charles Street W
Kitchener, Ontario
Stunning 2-Bed, 2-Bath Condo with Expansive Terrace at Charlie West! Welcome to Unit 604 at 60 Charles Street West, a luxurious 2-bedroom, 2-bathroom condo in the highly sought-after Charlie West building, located in the heart of downtown Kitchener. This elegant suite features a spacious open-concept layout with floor-to-ceiling windows that flood the space with natural light. The modern kitchen is equipped with stainless steel appliances, sleek cabinetry, and quartz countertops perfect for both cooking and entertaining. The true standout of this unit is the massive private terrace, offering a rare opportunity for extended outdoor living in the heart of the city. Residents of Charlie West enjoy access to an impressive array of amenities, including a fully equipped fitness centre, yoga studio, a stylish social lounge with a catering kitchen, and a rooftop terrace with BBQ stations and sweeping city views. The building is pet-friendly, offering a convenient pet wash station and as well as concierge service and guest suites for overnight visitors. Located just steps from Victoria Park, the ION Light Rail at Queen Station, and a thriving tech hub that includes Google and Communitech, this condo places you at the centre of Kitcheners Innovation District. You'll also enjoy walkable access to restaurants, cafés, shopping, and nightlife in the City Commercial Core. Whether you're looking to downsize, invest, or enjoy modern downtown living, this exceptional suite with its unmatched terrace is a rare opportunity. Don't miss your chance to make it home. (id:55499)
RE/MAX Real Estate Centre Inc.
101 Rothsay Avenue
Kitchener, Ontario
Located in one of Kitcheners most desirable family neighbourhoods, this well-maintained 4-level backsplit offers ample space, quality updates, and a fantastic layout. Situated on a very large corner lot with parking for up to 6 vehicles, this home is ideal for families or anyone looking for extra space inside and out. The main level features a brand new kitchen with modern cabinetry and finishes, flowing into a bright dining and living area. Upstairs, youll find 3 spacious bedrooms and a renovated 4-piece bathroom. Enjoy the comfort of two large living rooms, including a lower-level family room with a gas fireplace, perfect for relaxing or entertaining. A second full bathroom and a large laundry/storage area offer added functionality. Close to schools, parks, trails, and shopping. This is a move-in ready home in a great neighbourhood with room for everyone. With its separate living areas and full bathroom on the lower level, this home also offers excellent in-law suite potential. Book your private showing today! Additional upgrades include furnace and A/C (2021), Trex front porch (2021), eavestroughs (2020), a concrete pad with fully fenced backyard (2015), and a new kitchen (2020). (id:55499)
RE/MAX Twin City Realty Inc.

