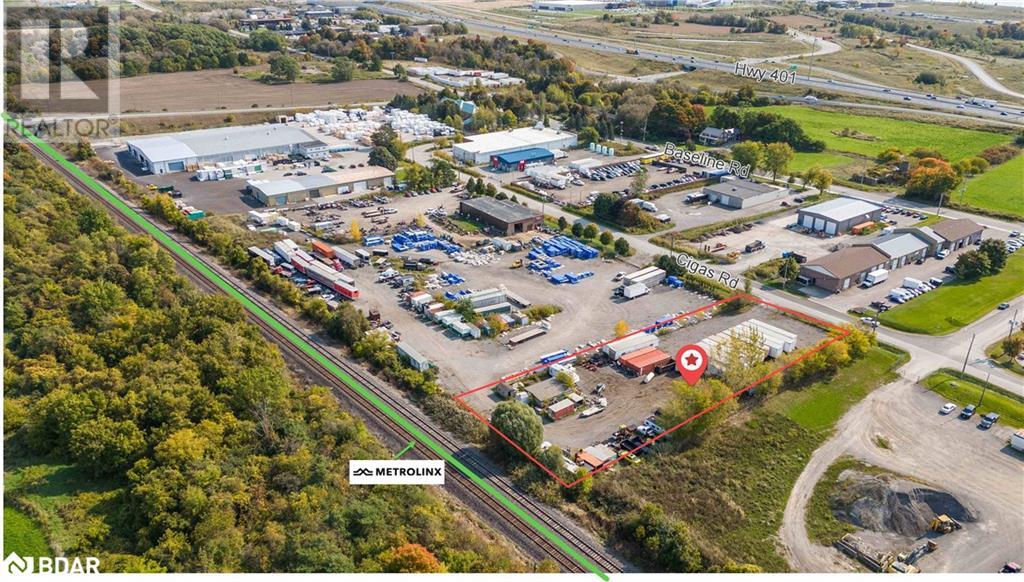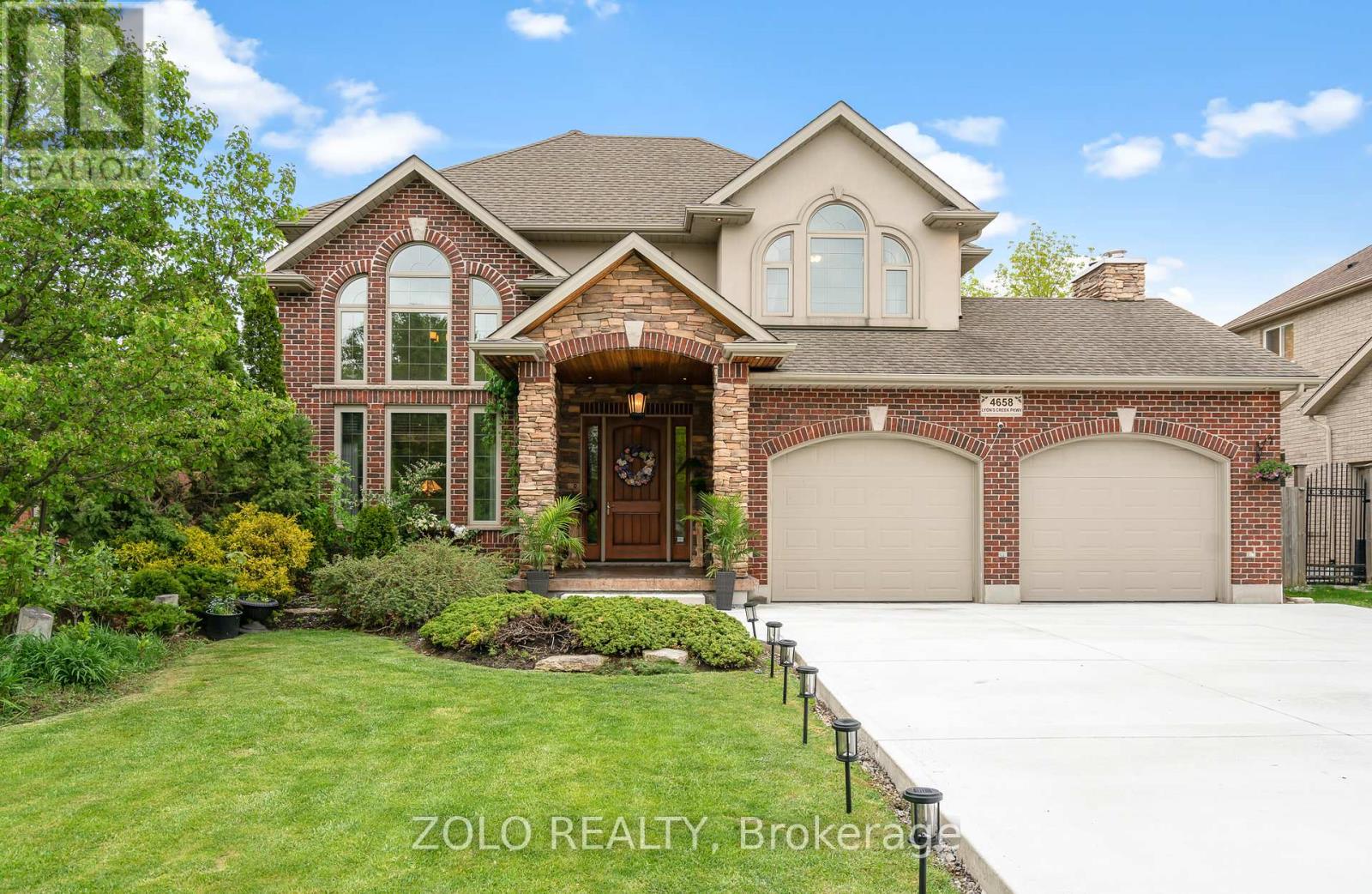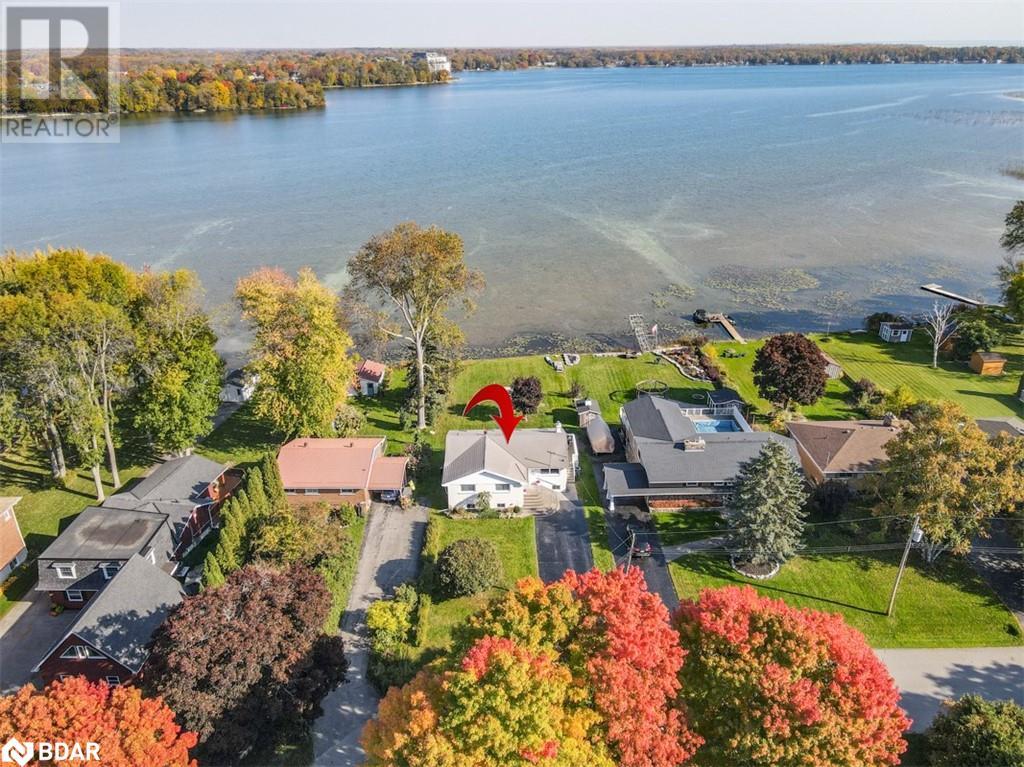628195 15th Side Road
Mulmur, Ontario
Ski-in and ski out directly onto the hill at Mansfield Ski Club. 3 bedroom, chalet with huge second storey deck with fantastic views of the hills and beyond. Private views through every window. Multiple decks and walk-outs. Beautiful, open living space with kitchen walk-out to a private BBQ deck. Take in a serene and starry night after a day on the hills from the outdoor sauna and hot tub or sit on the glass-railed deck with your favourite drink. A unique opportunity through this land lease arrangement. All the conveniences are taken care of, and you can experience carefree country living in all 4 seasons. (id:55499)
Royal LePage Rcr Realty
65 Cigas Road
Clarington, Ontario
Located in Courtice’s highest-density zone for future development, this 1.036-acre property is a key area for urban expansion. Adjacent to the future Metrolinx GO Station, this site is integral to the higher order Transit Oriented Community and is surrounded by some of the largest home developers in the country. The Region of Durham estimates the Major Transit Station Area (MTSA) to generate 43,757 people and jobs (273 people/jobs per hectare) and approximately 13,100 new units. Currently zoned for industrial use with outside storage permitted, you can operate your business here (or secure a Tenant) as you navigate the development process. Additional 5.46 abutting acres are also available, connecting the parcel IMMEDIATELY across from the future Metrolinx GO Station. (id:55499)
Maven Commercial Real Estate Brokerage
24 Twiss Drive
Barrie, Ontario
Nestled on a quite street in the highly sought-after Holly neighbourhood, this spacious 3-bedroom backsplit offers comfort and convenience. Originally the model home, it features a unique bonus room in place of the garage, providing extra living space. The large, open-concept kitchen with an eat-in area is perfect for family meals and entertaining. Bright and airy bedrooms offer ample space, while the cozy family room boasts a gas fireplace with a mantle and a walkout to the generous backyard. Enjoy two walkouts to a fully fenced yard in a mature neighbourhood. Ideally located close to schools, shopping, public transit, parks, a library, a rec centre, and with quick access to the highway-this home is a must see! Solar panels will create some additional income in the future. (id:55499)
RE/MAX Crosstown Realty Inc. Brokerage
58 Dunning Drive
New Tecumseth (Alliston), Ontario
!! Summer Summer Summer !! Private Oasis Backyard featuring a saltwater pool, slide, and a granite wet bar beneath a beautifully landscaped pergola with stone accents. This meticulously maintained home offers 4 spacious bedrooms, 4 bathrooms, and a main floor den/office for your convenience. A well-appointed 2nd-floor laundry room adds to the ease of living. The master bedroom includes double walk-in closets and an ensuite with a shower and soaker tub, all overlooking the stunning backyard. The spacious main floor boasts a bright and family-friendly layout with a separate dining room and an open-concept eat-in kitchen, featuring an oversized kitchen island. Patio doors lead directly to the gorgeous backyard, perfect for outdoor entertaining. The fully finished basement includes a movie night entertaining area, a jungle gym for the kids, an additional bedroom for extended family, a 3-piece bathroom, and a closet/storage room. !! A must-see property !! (id:55499)
Right At Home Realty
167 Queen Street E
Toronto (Moss Park), Ontario
Great Location !!! Also additional 1,753 sq of basement space, is located in one of the hottest areas of downtown Toronto. It's surrounded by new condo developments and is in close proximity to George Brown College, St. Lawrence Market, hospitals, and offices. **EXTRAS** Unit Offered "as is" condition. Will Accept Variety of Uses Such as Personal Service Shop, Veterinary Hospital, Production Studio, Art Gallery, Medical Office, Grocery Store, Cafe, Office, and Many More. (id:55499)
Homelife Golconda Realty Inc.
528 Glengrove Avenue
Toronto (Englemount-Lawrence), Ontario
Great opportunity to own a custom-built, solid brick, 2-storey home on the highly desirable street of Glengrove Avenue! Features 5+2 bedrooms and 7 bathrooms. The combined living and dining room area flow seamlessly into a bright, large eat-in kitchen for easy entertaining. Large main-floor windows allow ample natural light to filter in. The private fenced-in yard includes a two-tiered deck and walk-outs from the kitchen and basement. Ensuite or Semi-ensuites for each bedroom, 3 fireplaces throughout the home. The mid/2nd level offers a versatile space with a spacious family room featuring custom-built-ins, picturesque windows, a fireplace, and a film projector for quality family entertainment! This house boasts two upper and lower-level laundry rooms, a large rec/play area, and a guest/in-law-suite in the basement. Located just minutes away from Schools, Shops, Public Transit, Parks, Yorkdale++Come on in! Extras: Washrooms continued: 2nd Floor: 4-PC Bath & Upper Level: 4-PC Bath (id:55499)
Keller Williams Referred Urban Realty
19 Homewood Avenue
Simcoe, Ontario
You'll want to check this one out! At 19 Homewood Ave you'll find an updated raised bungalow central to schools, the Lynn Valley Trail and many of Simcoe's amenities. Enter through the front door to a roomy foyer with coat closet. The bright dining/living room has crown molding and opens up to a beautifully designed kitchen featuring stainless steel appliances, white apron sink, white cabinetry, quartz counters, an eye-catching backsplash and in the centre of it all: a contrasting island with wood-top. Three stylish bedrooms and a full bathroom are on this level as well. Head down to the groovy family room/lounge area in the full basement, complete with a modern feature wall and vintage 60's bar/vintage cabinetry. A 3-piece bathroom with walk-in shower, bright laundry room, and a generous workshop area are also in the basement. From the asphalt driveway, the side door provides access to both the main and lower level of this home. The perimeter of the spacious backyard is fenced and includes a shed. Don't miss out! Book your private showing today! (id:55499)
RE/MAX Erie Shores Realty Inc. Brokerage
4658 Lyons Parkway
Niagara Falls, Ontario
Discover luxury living in this stunning custom home located in sought after Chippawa neighbourhood on a private cul-de-sac. This breathtaking home boasts over 4000sqft of living space with 5 bedrooms and 4 baths, an oversized concrete driveway and finished basement w/separate entrance. The inviting open concept layout seamlessly connects the kitchen to the dining & family room, creating a perfect space for entertaining guests. The chef's kitchen features granite countertops, sleek cabinetry, premium stainless steel appliances, including a 48" gas range stove, and ample storage with a pantry. The upper level features a generously sized primary bedroom showcasing a large covered balcony, gas fireplace, his/her walk-in closets, and a luxurious 6pc ensuite bathroom. Downstairs, the finished basement w/ separate entrance offers two bedrooms, heated floors throughout, and an open concept kitchen with a combined family and dining area. This home is a must-see and many upgrades have been completed in recent years including: New Tankless Water Heater (2025), A/C (2024), Central Vacuum Unit (2024), Washing Machine (2022), 9-car Concrete Driveway (2022), Kitchenette in Basement (2022) and Furnace (2020). (id:55499)
Zolo Realty
287 Mcbride Crescent
Newmarket (Summerhill Estates), Ontario
WOW! Summerhill South Detached 4 Bedroom Home + Registered Basement Apartment! Calling all investors or buyers looking for a legal basement apartment - this is the one! Beautiful and well-maintained 4 bedroom home with a great layout, fantastic fenced backyard off the kitchen and in move-in ready condition! Primary bedroom features a large ensuite and large walk-in closet. Additional upper bedrooms are all a good size with new broadloom just laid. Newer main floor kitchen appliances (all 2019), new furnace (January 2025), Roof shingles replaced in 2021, Beautiful quaint backyard with a large deck (2022) and garden shed. Basement apartment converted to registered ADU with the Town of Newmarket in 2020, complete with separate entrance and separate laundry room. Plenty of parking for everyone.This home is ideally located minutes to multiple schools, public transit lines, groceries, shopping and ideally situated between the HWYS 400 AND 404. Location does not get better than this. Fair market value for a basement apartment in this area is in the $1400-$1500/mo range. This home is Move in ready and will not disappoint. Apartment is currently not tenanted and vacant possession is guaranteed. (id:55499)
Main Street Realty Ltd.
363 Macisaac Drive
Orillia, Ontario
Dream Lakefront Home With Southern Exposure On Lake Simcoe, In Town, Close To All Amenities & The Highway. “Maison Monaco“ Is Lakeside Luxury At Its Finest! Offering Nearly 3,000 Square Feet Of Immaculate Finished Living Space. This Designer Dream Home Features 2+3 Bedrooms, 3 Bathrooms, An Office, A 6' By 8' Wood Sauna And Sunroom. Multiple Walk-Outs To Entertaining Spaces Overlooking The Water. Lower Level Living Area Features Gas Fireplace With Marble Surround. Boat The Trent, Enjoy Ice Fishing Or Snowmobiling. This Is The Year-Round Or Cottage Experience Of A Lifetime, Entirely Re-Designed By Toronto Designer. Only 1.5 Hours Into Toronto. Bonus High Speed Internet And Town Services. (id:55499)
Exp Realty Brokerage
125 Woodward Avenue
Markham (Grandview), Ontario
This distinguished residence in Grandview offers unparalleled charm coupled with boundless potential. Welcoming with four bedrooms and three bathrooms, each space invites a canvas for creation, ideal for those who see not just a home but an evolving sanctuary. Nestled in a coveted neighbourhood of multimillion-dollar homes, this property stands as a testament to both luxury and potential. The satisfyingly substantial lot includes a sizeable area suitable for a generous pool, making it not only an inviting family home but also a brilliant investment opportunity. The outdoor space beckons a personal touch, perfect for those who envision leisurely days basking in nature or grand evenings of al fresco dining under the stars. An intelligently renovated basement adds a layer of sophistication and practicality, providing versatile areas that could serve as a tranquil home office, an entertainment arena, or a serene guest suite. The home is also in top-rated school zones, including St. Michaels Catholic Academy, Bayview Fairways Public School, and St. Roberts Catholic High School. Nature lovers will appreciate nearby German Mills Settlers Park and Pomona Mills Park, with beautiful walking trails. Golf enthusiasts will love being minutes from the Bayview Golf and Country Club. This is the perfect home to raise your family in! Fully Renovated Basement Rough Ins for the second kitchen & Wet Bar. New Garage Door Opener. (id:55499)
Right At Home Realty
98 King Street
Essa (Angus), Ontario
Looking for the perfect spot to build your dream home? This vacant lot at 98 King St. in Angus offers a unique opportunity to create something special in a peaceful, established neighbourhood. It's ideal for anyone seeking a strong community vibe. Families will appreciate the easy access to parks, splash pads, walking trails, and schools. Want more? Angus has you covered. You're close to everything: shops, restaurants, a recreation centre, and a library are just down the road, making daily life convenient and enjoyable. Plus, you're a short drive from Barrie, HWY 400, and outdoor escapes like ski hills and golf courses, so both work and play are never far away.Why settle for an existing home when you can build exactly what you want? Angus is a town on the rise, combining a small-town vibe with big-city convenience. It's the perfect place to settle down, raise a family, and create the home you've always dreamed of. Seize the opportunity to make your mark in a neighbourhood thats growing with potential -- build here, and watch your future take shape. (id:55499)
Right At Home Realty












