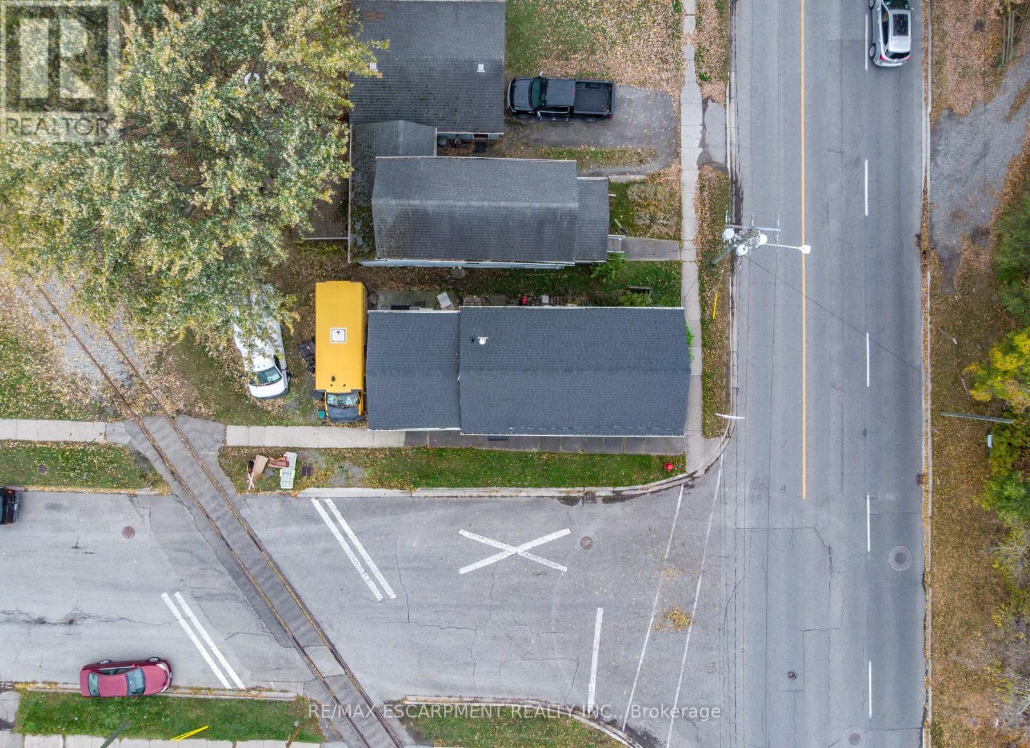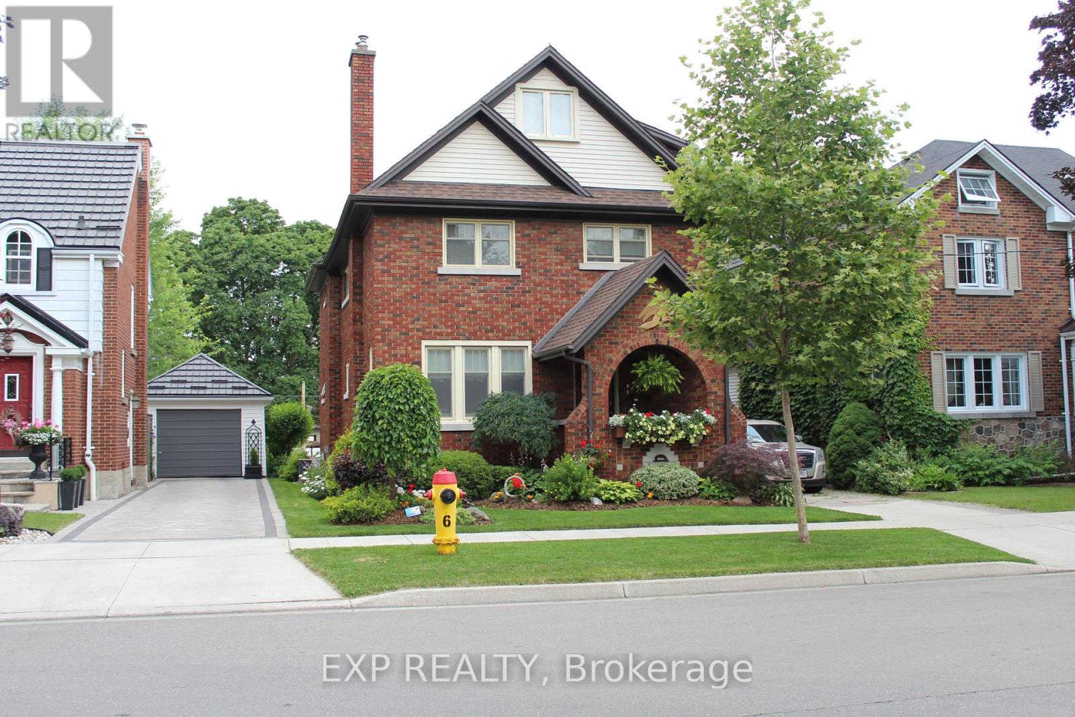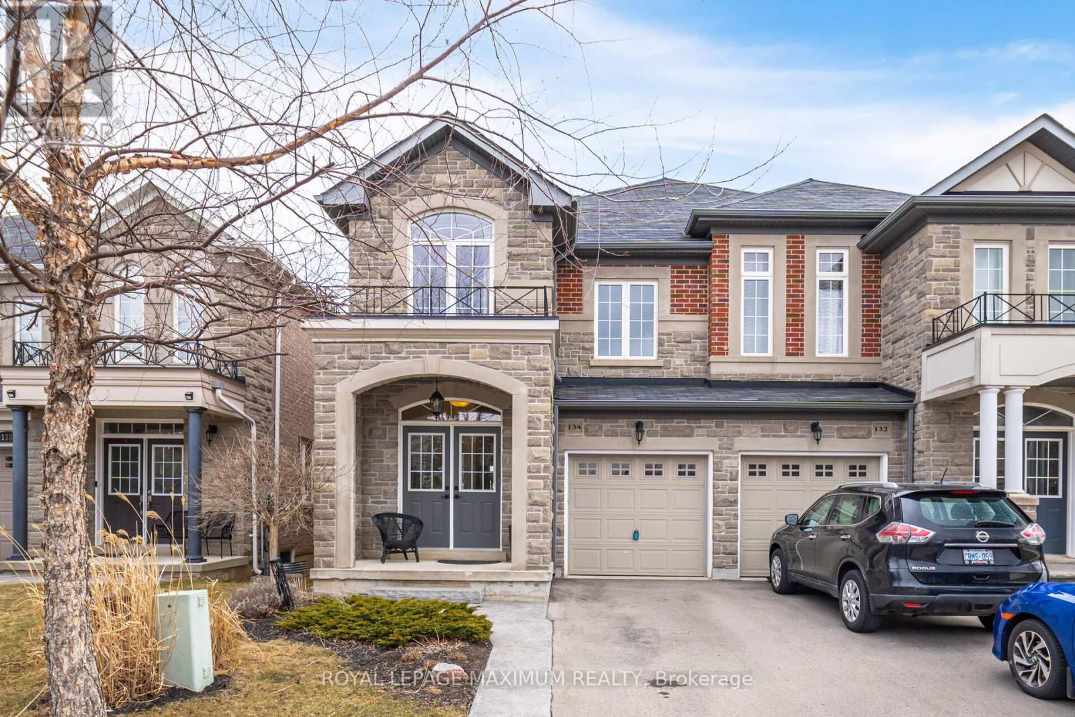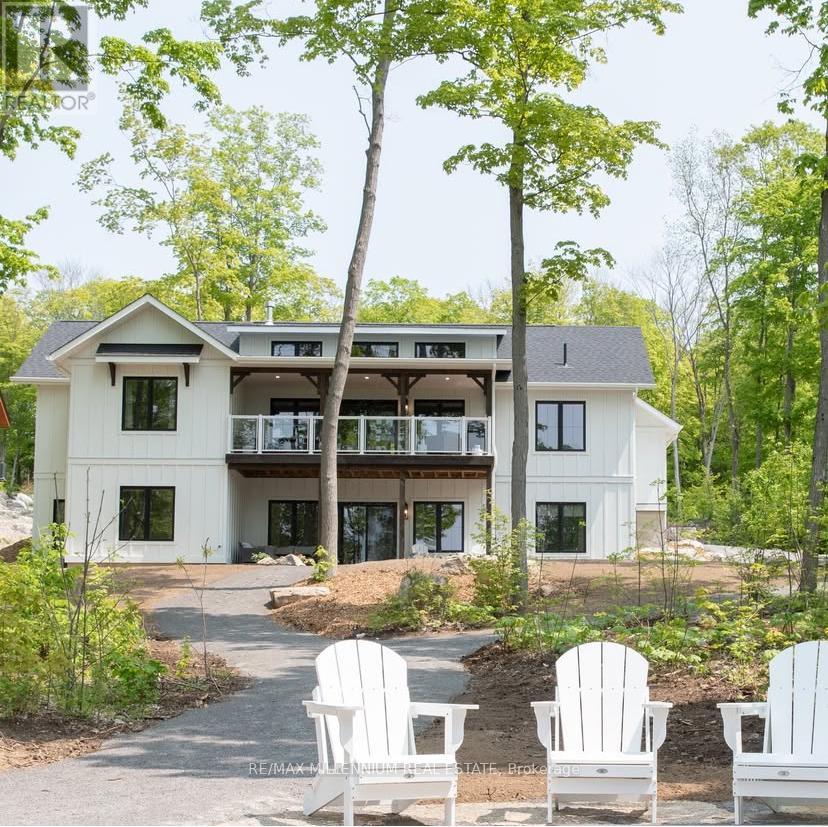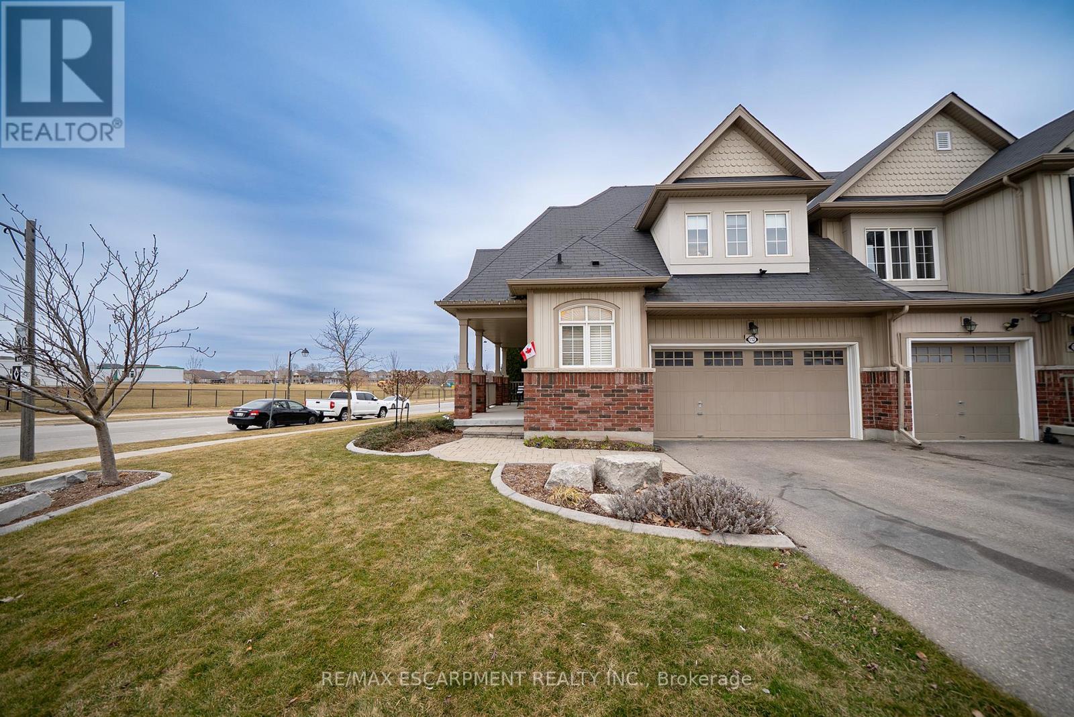11 Aspen Court
Erin, Ontario
Welcome to 11 Aspen Court, a picturesque and spacious home nestled in the heart of Erin, Ontario. This beautiful residence offers the perfect blend of tranquility and convenience, set on a quiet cul-de-sac in a sought-after family-friendly neighbourhood. Just minutes from downtown Erin, this home is ideal for those seeking a peaceful retreat while still being within easy reach of local amenities, schools, parks, and major commuter routes. Key Features: Spacious Living: A bright and airy open-concept layout that includes a welcoming living room with large windows that fill the space with natural light. The home features elegant finishes and modern touches throughout. Gourmet Kitchen: A well appointed kitchen with stainless steel appliances, ample cabinetry, a central island, and a cozy breakfast nook perfect for enjoying your morning coffee. Master Suite: A serene master bedroom with generous closet space and a private ensuite bath your personal retreat at the end of each day. Additional Bedrooms: Two additional well-sized bedrooms, ideal for family, guests, or a home office. Unfinished Basement: Double your living space by finishing this large lower level that has great potential to become a rec room, home theatre, or gym. Private Backyard Oasis: Step outside to your own backyard paradise, featuring a spacious deck, lush landscaping, and plenty of room for outdoor entertaining or relaxation. Ample Parking: A double-car garage and a spacious driveway provide plenty of parking space for family and guests. **EXTRAS** Whether you're entertaining friends or enjoying a peaceful evening at home, 11 Aspen Court offers the ideal setting for your family's next chapter. Book your showing today and come experience everything this remarkable home has to offer! (id:55499)
RE/MAX Real Estate Centre Inc.
8 Hackney Court
Hamilton (Ancaster), Ontario
Stunning Family Home on Quiet Court in Ancaster Meadowlands 5,000+ Sq Ft of Finished Living Space! This beautifully maintained home offers 3500 sq ft above grade plus 1500 sq ft of professionally finished basement space providing ample room for family living, entertaining, and multi-generational comfort. Step inside through the grand double-door entry into a spacious, sun-filled foyer with soaring ceilings. The main level features hardwood flooring throughout the formal living room, family room, and an elegant dining room enhanced with timeless wainscotting. A bonus main floor den serves perfectly as a home office, music room, or even a guest bedroom. The spacious eat-in kitchen offers ample cabinetry, a central island, modern appliances, and direct access to the backyard. Upstairs, discover 4 generously sized bedrooms, including a luxurious primary retreat with vaulted ceilings and a unique 13 x 11 sitting area ideal for a nursery, workout space, or office. The spa-inspired ensuite features heated floors, a corner Jacuzzi tub, a walk-in shower, and double vanity - your private escape at the end of the day. Two of the secondary bedrooms are connected by a functional Jack & Jill bathroom. The fully finished basement is built for entertaining and extended stays, complete with a home theatre setup, second kitchen, an additional bedroom, and a full bathroom - perfect for guests or in-laws. Step outside to a private backyard oasis on a 50' x 137' lot, complete with a tiered stone patio and mature landscaping - ideal for summer BBQs and peaceful evenings. Quiet, low-traffic court location, Main floor laundry, inside garage entry & side door access, Hardwood in all main living areas, Double garage & extended driveway, close to parks, schools, shopping, and major commuter routes. (id:55499)
RE/MAX Escarpment Realty Inc.
46 Zellens Road
Hamilton (Dundas), Ontario
Welcome to 46 Zellens Road, a study in contemporary design. Sprawling over 1,980 square foot, this newly rebuilt (2021), modern bungalow was carefully designed with architectural details of clean, sophisticated lines and a soft, neutral colour palette. This beautiful 3+1 bedroom home is planted on a stunning ravine lot for optimal privacy, and has been thoughtfully curated to for views from every room. The main living area stuns with wide-plank flooring and well-laid out open concept floor plan with a beautiful gas fireplace. The living room offers magnificent windows, powered blinds and 10' sliding doors. The kitchen offers whispers of elegance, with quartz and leathered granite counters, oversized island, art-worthy range, GE Monogram fridge, several built in Miele appliances including a Miele coffee station. Hidden behind the kitchen is a laundry area, which can double as a pantry. The main floor primary suite is design-forward, with a partition wall leveraged to provide views to the exterior from bed, while also creating a thoughtful flow to the his and hers walk-in-closet and the magazine-worthy ensuite bathroom. The two additional bedrooms on this level are drenched with sun, offer great closet space and share a well-designed 4-piece bath. The expansive back yard impresses, complete with a heated, saltwater pool, beach bar, covered deck, and stone patio. Here, nature at your door, with a lot that boasts 101 feet of frontage and a depth of 422 ft looking onto a ravine that is truly breathtaking. And, for the hobbyist or car enthusiast, look no further than the oversized garage, boasting 930 square feet with gas fireplace and air conditioning. The location has easy highway access and is minutes to the core of Dundas or the endless shops in Waterdown - yet tucked away from it all. Let this private oasis be your live-in year-round residence or getaway family retreat, where every sunset offers a new private masterpiece for you to enjoy. RSA (id:55499)
RE/MAX Escarpment Realty Inc.
293 Welland Street
Port Colborne (875 - Killaly East), Ontario
Check out this charming home within walking distance of the Canal/Promenade & downtown conveniences. Main floor offers an eat in kitch, nicely updated with S/S appliances, modern cabinets, counters & backsplash. Great sized Liv Rm w/Gas FP for cozy nights at home. The main floor also offers an updated amazing 4 pce bath with jetted hot tub, rain shower and detachable shower head, lights and bluetooth. The main flr is complete with the convenience of main laundry and a main flr bedrm w/walk-in closet & gas FP. Upstairs offers 3 more Bedrms, 2 of them with the bonus of small Liv Rm. areas, could be perfect for student rentals or single professionals or your kids will love it. It does offer a separate entrance to the upstairs from the main flr if you are looking for rental income. Looking to escape big city living, Port Colborne is the perfect place, stroll the beach, great Lake Erie fishing at the marina, offering 2 launch ramps if you want to get your boat on the water, plenty of walking and biking including the beautiful Welland Canal Parkway Trail or just sit and watch the boats pass through the Canal. 24 Hour Parking permitted in front of the house. This home checks a lot of boxes and at this price it will not last long!! (id:55499)
RE/MAX Escarpment Realty Inc.
89 Albany Avenue
Hamilton (Homeside), Ontario
Great opportunity for first-time buyers or those looking to downsize. This two-bedroom, one-bath home offers modern esthetics with no carpet, lots of natural light and a fresh welcoming feel throughout. The unfinished basement provides excellent storage or potential for future use. Enjoy a conveniently located deck and a fully fenced backyard - ideal for pets or outdoor relaxation. (id:55499)
RE/MAX Escarpment Realty Inc.
77 Borden Avenue N
Kitchener, Ontario
Welcome to this spacious and traditional vintage legal duplex family home in the highly desirable, mature East Ward neighborhood near Kitchener Auditorium. Built with solid double-brick construction and featuring original cherry wood framing and 2 cozy gas fireplace, this well-maintained home is ideal for a large family or an investor looking for additional income opportunities. This home has been the heart of many cherished Thanksgiving and Christmas gatherings. The main floor, currently used as a bedroom, can also serve as an office space with beautiful views of the garden, making it perfect for a home-based business. The home offers exceptional rental potential, with the second and third floors, fully renovated in 2020, currently rented out, while the unfinished basement provides a lot of potential. The second floor even presents the opportunity to be converted into an in-law suite. Significant upgrades have been made, ensuring a move-in-ready experience for the next owners. The electrical panel has been updated, a water softener was installed in 2022, and a new furnace and air conditioner. Each floor is equipped with a heat pump, providing comfort year-round. This home boasts three balconies with breathtaking views of the surrounding neighborhood and a newly renovated patio (2024), perfect for outdoor entertainment. The spacious family room, filled with natural light from two skylights, offers a warm and inviting space for gatherings. The beautifully maintained landscape features mature trees, vibrant flowers, and annuals, while a shed provides additional storage or workshop. The family room includes bamboo hardwood flooring, adding to the charm and character of the space. Situated in a fantastic neighborhood which is good for the family, this home is within walking distance of schools, auditorium, community center, parks and conveniently close to transit, highways, and all essential amenities -- this is a rare opportunity you wont want to miss! (id:55499)
Exp Realty
87 Republic Avenue
Hamilton (Barnstown), Ontario
This is the one you have been looking for ... Welcome to this charming and spacious home nestled in one of Hamiltons most sought-after neighbourhoods on the Mountain. This meticulously maintained, renovated, freshly painted 4-bedroom, 2.5-bathroom property offers a perfect blend of classic character and modern updates, ideal for growing families, professionals, or anyone looking for convenient access to all the city has to offer, including the YMCA and library just across the street. The inviting main floor features an open-concept living and dining area and a separate family room with fireplace. The sparkling kitchen is a chefs dream, with quartz countertops, LG stainless steel appliances, and plenty of cabinet space. The second floor boasts four generously sized bedrooms with plenty of closet space, one a walk-in, offering a peaceful retreat for every family member. The partially finished basement with a second fireplace provides for a spacious rec area and the sprawling, unfinished part has storage racks to organize your prized possessions. A large private backyard which wraps around one side of the house offers a tranquil escape, perfect for summer BBQs, gardening, or simply enjoying the outdoors. The home also features a double-car garage with ample driveway space for 4-6 parking spots. Location! Location!! Location!!! Just minutes from major highways, shopping, schools, parks, and public transit, this home is ideally situated for easy access to all that Hamilton has to offer. (id:55499)
Royal LePage State Realty
317 Christopher Drive
Cambridge, Ontario
This charming 2 bedroom, 2 bath, raised bungalow in South Cambridge has a double car garage and would be perfect for empty nesters or first time home buyers, as it has room to grow into the future. The upper level has an open-concept layout with two bedrooms - the primary one having a walk-in closet. The partially finished basement has the space, if needed, to allow for 2 bedrooms with oversized windows, while still having the finished family room with a gas fireplace and a large utility room great for storage and laundry area. If needed this lower level could possibly have in-law potential. The low maintenance backyard is mostly fenced and backs onto the high schools track so there are no rear neighbours for added privacy during the summer or in the evenings. Great location, close to schools, shopping, and all amenities and located in a great family neighbourhood. (id:55499)
RE/MAX Twin City Realty Inc.
134 Hazelton Avenue
Hamilton (Sheldon), Ontario
Welcome to 134 Hazelton Ave, This wonderful home designed by Spallacci Homes is the Spirea model, original owners selling. This home features a stone front, double door entry, one car garage with two more driveway spaces, pattern concrete walkway and also pattern concrete patio 20ft x 15ft in the backyard, fenced lot backing onto greenery, no one behind. The orginal plan had 4 bedrooms upstairs but the owner had Spallacci homes remove two walls and make an open concept office area ( easily converted back to a 4-bedroom home upstairs ) no broadloom in the home, This home is over 2000sqft not including the basement plus another finished bedroom space 12ft x 8ft with huge window and modern barn door. Spacious open concept main floor featuring a gourmet kitchen to die for with extended cabinets ( upgrade ) and extended breakfast bar, This open concept design flows well for family gathering or parties, upstairs laundry, Gas hookup, fenced lot, Close to major Hwys, schools, places of worship and shops (id:55499)
Royal LePage Maximum Realty
24 Rory Drive
Smith-Ennismore-Lakefield, Ontario
Welcome to Alberata Estates, Luxury living on Beautiful Buckhorn Lake. This Exceptional 5-bedrooms, 3-bathrooms home , boast just under 3000 Sqft , offers breathtaking waterfront living with all the amenities you could dream of, designed to blend comfort, style, and functionality with direct water views , complementing the breathtaking natural surroundings. Offered as Turn Key Fully Furnished & Decorated by Professional Designer. Featuring an Open concept modern Kitchen , Quartz counters top, oversized island with all Samsung Appliances, exposed high ceiling wood beam ,engineered hardwood floor throughout , Beautiful Gaz fireplace and a direct walk out on the covered porch with BBQ .The primary bedroom features its own ensuite 4pcs. Fully Finished lower level with 2-bedrooms 1-bathroom and an exceptional family room with games and walk out to the lake , perfect for entertaining. Double Car garage and sits on 0.85 Acres lot. The outdoor propane fire pit is perfect for gatherings under the stars. Located on a quiet, dead-end street, this property offers peace and accessibility, Possibility of small VTB., Short term rental management available .Schedule your private showing today! (id:55499)
RE/MAX Millennium Real Estate
434 Concession 2 Road
Port Colborne (873 - Bethel), Ontario
Perfect multigenerational/in-law retreat in this all NEW custom executive 5 bedroom home completed by top rated builder w/ full tarion warranty and designer finishes. The home sits on a perfect size lot at 70 x 330' located just min away from everything - shops, restaurants, beach, highway, golfing, trails, wineries & more! You will be wowed immediately w/ the curb appeal & inside is even better. The main floor offers almost 1900 sq ft of luxury space w/ white oak eng hardwood thru/out & inc 3 beds, 2.5 baths, laundry, gourmet kitchen w/ quartz counters backsplash and waterfall edge on the 9.5' island, gas oven hook up, stunning fireplace & 10' patio doors that let in an abundance of light & lead to a huge deck, plus a grand view of the tranquil oversized b/y. Primary bedroom has o/s luxury ensuite w/ huge 6x8' curbless shower, upgraded designer 2 x 4' tiles, soaker tub heated floor & double vanity w/walk in closet & organizers. The lower level w/ 1750 sq feet of space offers the same high end finishes & designer touches w/ an add 2 beds, full bath, additional laundry, & oversized custom kitchen. The natural light pours in the abundant of huge windows in l/l. Icing on the cake is the separate access from the lower level to not only the outside but also the garage. The home includes 9' ceilings and solid doors, a bbq gas line, lifetime warranty on windows, 50 year shingles, spray foam and sub fl in l/l, extra insulation throughout, abundance of interior AND exterior potlights, driveway parking for 6, insulated & drywalled double garage w/ access to main and lower levels. This beautiful home not only checks all the boxes and more but has lots of room for all the extended family. Taxes TBD. (id:55499)
Exp Realty
112 Bisset Avenue
Brantford, Ontario
Welcome to 112 Bisset Avenue, an immaculate 2-storey freehold townhouse offering 1,682 sq ft of well-maintained living space in the family-friendly community of Empire South in West Brantford. This home features 2 spacious bedrooms, 2.5 bathrooms and an unfinished 1,000 sq. ft. basement. The fully landscaped property includes a two-car garage, covered front porch and a private fenced backyard with no rear neighbours. The carpet-free main floor features elegant flooring and California shutters throughout. A welcoming foyer features a convenient 2-piece powder room and inside access to the attached garage. The spacious open-concept great room features soaring vaulted ceilings and is overlooked by the second floor, creating a bright, airy feel. A walkout from the living room leads to the rear yard for seamless indoor-outdoor living. The modern kitchen offers quartz countertops, a built-in pantry, valence lighting, pots and pan drawers, and stainless steel appliances including a dishwasher and over-the-range microwave. The main floor also includes a private primary bedroom with dual closets and a 4-piece ensuite. Solid oak stairs lead to a bright upper level with a spacious family room overlooking the main floor, maintaining the open-concept design. A ceiling fan and large front-facing windows add light and comfort. This level also includes a generous secondary bedroom and a well-appointed 4-piece bathroom, perfect for family or guests. The lower level offers approximately 1,000 sq. ft. of unfinished space, complete with laundry facilities, ample storage, and a cold cellar. Step into the private, fully fenced backyardan ideal retreat with no rear neighbours and a garden shed (2022). The spacious 20' x 26' deck with pergola is perfect for barbecues, outdoor dining, or quiet relaxation. Just a few steps from excellent schools, walking & biking trails, public transit, and nearby shopping & dining. (id:55499)
RE/MAX Escarpment Realty Inc.




