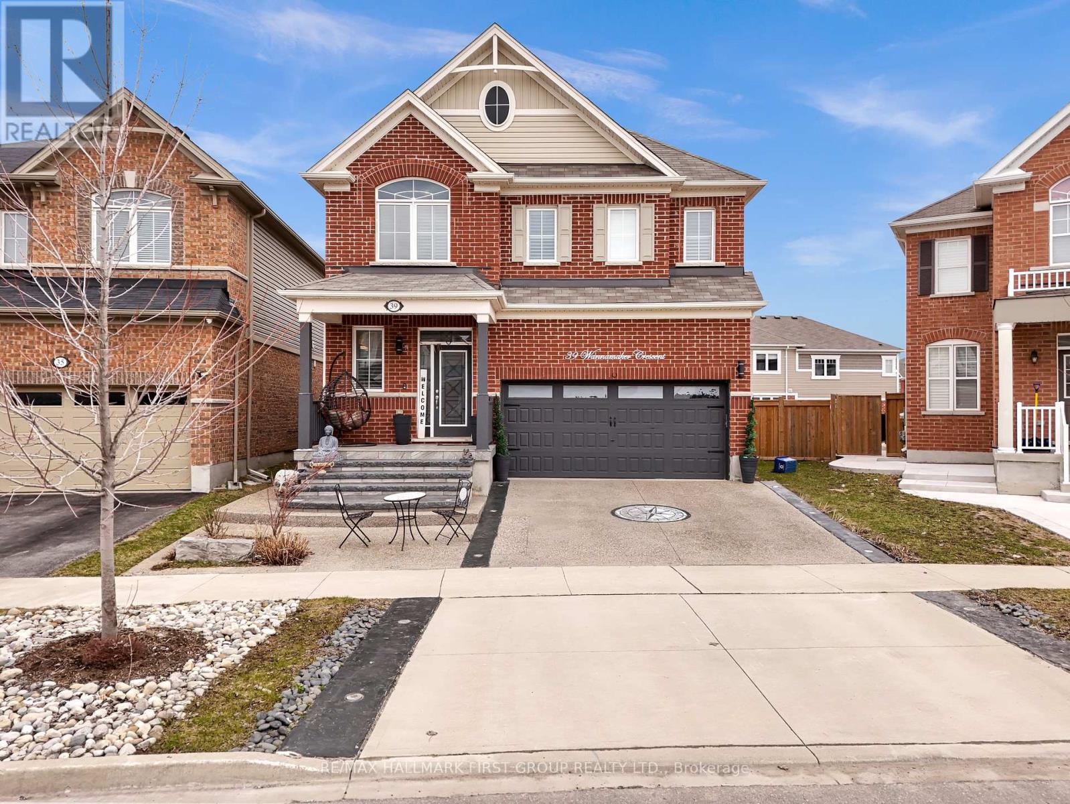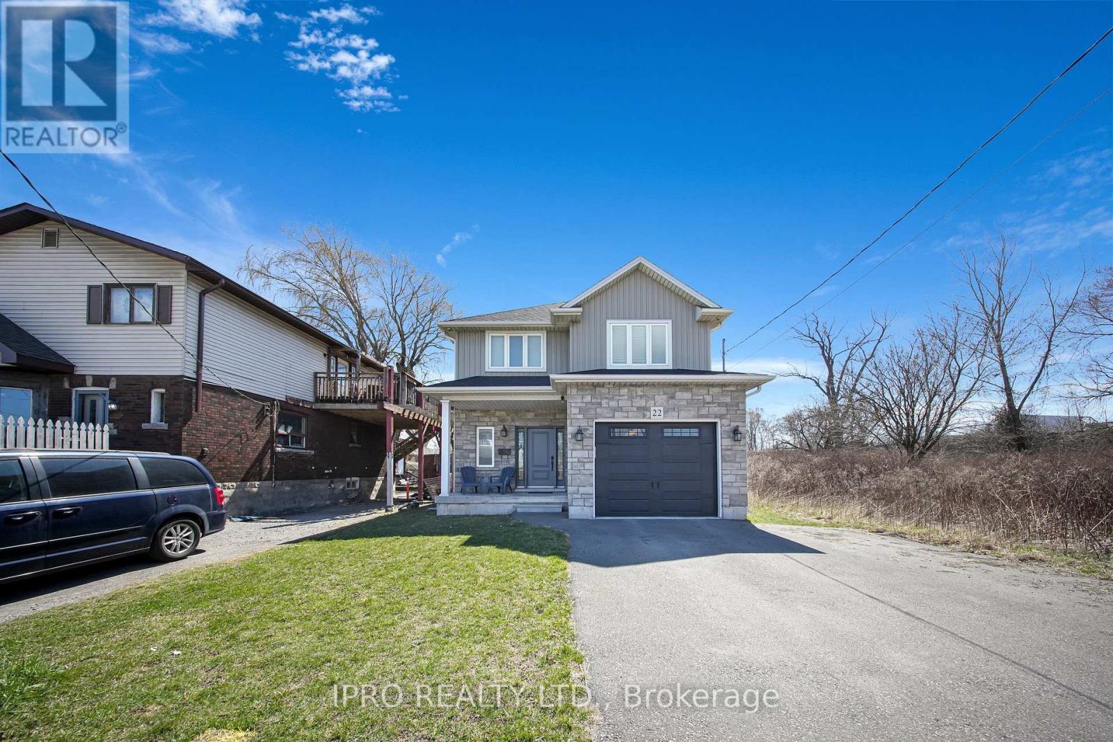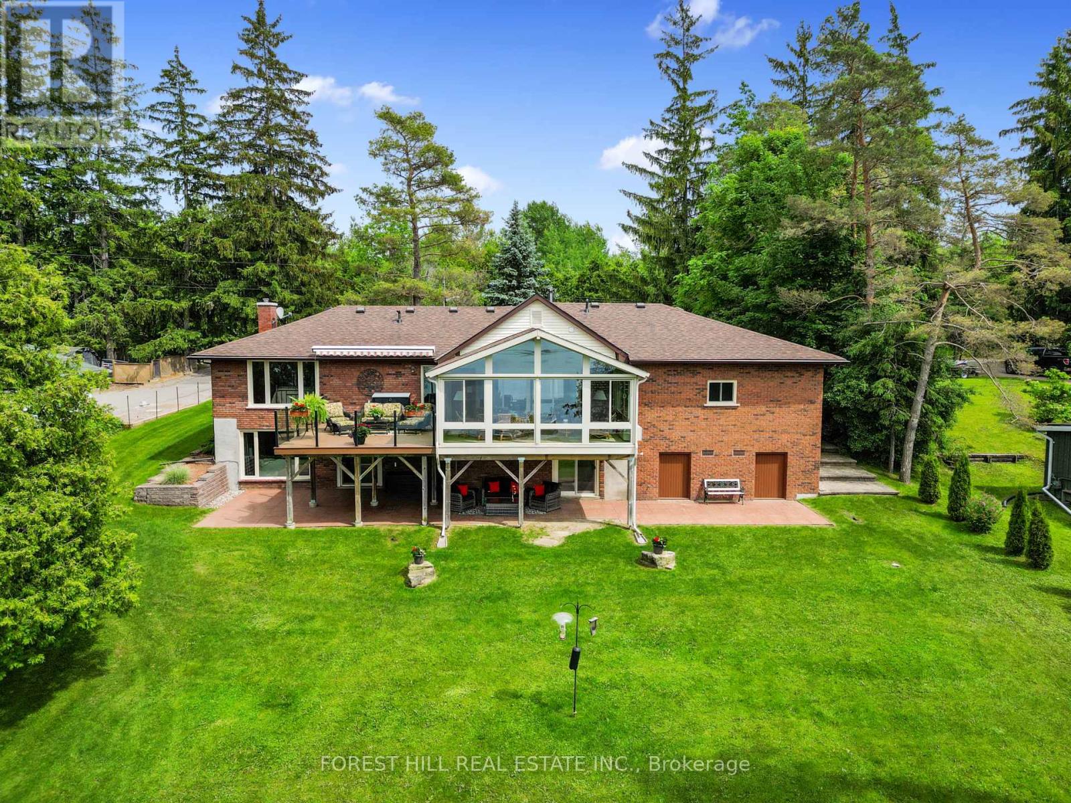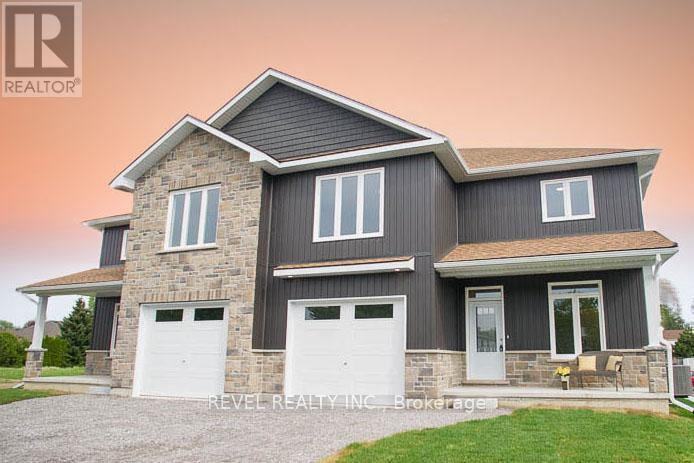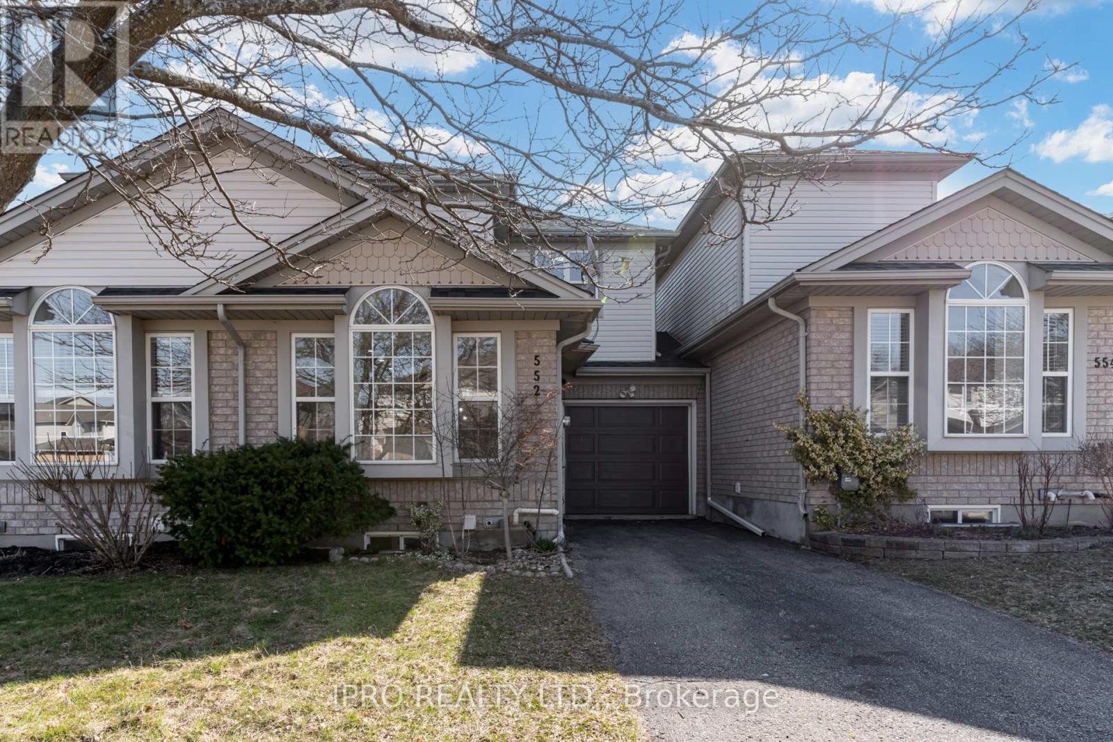39 Wannamaker Crescent
Cambridge, Ontario
Discover the epitome of contemporary living in this exquisite 4-bedroom, 4-bathroom home, designed with an open-concept layout that boasts 9-foot ceilings, upgraded lighting, California shutters, and an electric fireplace framed by a stone veneer wall. The kitchen is a standout feature, complete with Quartz countertops, a stylish backsplash, a large island, and high-end appliances.The second floor offers 4 spacious bedrooms and 3 well-appointed bathrooms, featuring a functional layout. The luxurious primary ensuite includes a walk-in closet, creating a spa-like retreat. A convenient second-floor laundry room adds extra practicality. The partially finished basement comes with a newly installed side door entrance and a second full kitchen ideal for an in-law suite or additional living space.With impressive curb appeal, the home includes a concrete driveway, landscaping, and exterior pot lights. The backyard is thoughtfully landscaped with modern touches, including interlocking stone, a pergola, and a shed. The garage is also equipped with a rough-in for an electric car charger. Beyond the home's exceptional features, its prime location offers easy access to top-rated schools, parks, trails, shopping, and major highways. (id:55499)
RE/MAX Hallmark First Group Realty Ltd.
734 William Street
Tecumseh, Ontario
Welcome to 734 William St, Located on a highly sought-after, Family-Friendly street, this Property offers a rare chance to own a Generous 65 x 229 ft lot. Step onto the charming covered front porch and into a cozy Living room featuring a wood-burning stove. The eat-in kitchen includes a newer stainless steel gas range. A side Entrance leads to a Convenient mudroom/laundry area. A spacious Family room at the back of the home opens directly to the expansive Backyard, where you'll find an above-ground pool and hot tub. With plenty of room for outdoor entertaining, gardening, or future landscaping dreams, this outdoor space is brimming with potential. The main floor also includes a full bathroom and a bedroom for flexible living options. Upstairs, you'll find two more bedrooms, another full bathroom, and a versatile loft/rec room perfect as a playroom, office, or additional family space. ***Estate Sale Property being sold as-is, with no representations or warranties.*** (id:55499)
Royal Heritage Realty Ltd.
797 Acadia Drive
Hamilton (Butler), Ontario
Immaculate 3 Bedroom 1485 SF detached home on the mountain in popular Butler neighbourhood. Minutes to the Linc. Large principle rooms. Fabulous flow of living space. Eat-in kitchen, Large entertainment style living & dining room, plus separate family room overlooking kitchen. Great starter home with lots of natural light. Skylight on the second floor. 3 big family size bedrooms. An unblemished basement area awaits your imagination. Walk out to a huge back garden and privacy fencing. The owner has caringly maintained the property. New Front and back doors, most windows have been replaced. Stainless steel appliances (Fridge, Stove, B/I, D/W, Microwave.) Full-size clothes washer & dryer. Ceiling fans. This is an amazing opportunity to own a super clean detached home that offers quick access to the Linc(Lincoln M. Alexander Parkway). Connection to 403/Q.E.W. Everything you need is here; shopping, restaurants, schools, parks, golf, medical services, and place of worship. Don't wait, act now! (id:55499)
Royal LePage Signature Realty
22 Lagoon Avenue
Hamilton (Hamilton Beach), Ontario
Welcome to 22 Lagoon Ave, A Stunning Custom Built Detached Home located in One of Hamilton's most Unique Waterfront Communites, just steps away from the shores of Lake Ontario. This Beautifully designed Home is only 7 years old and offers the perfect blend of Modern Elegance, thoughtful upgrades and unbeatable location. Enjoy the convenience of being just minutes to the Highway, Parks, Scenic Trails, Beaches and Downtown Burlington. From the moment you step inside, you'll be impressed by the bright, open concept layout that's perfect for both everyday living and entertaining. The Main Floor features nine foot ceilings, rich hardwood flooring and oversized windows that flood the home with natural light, along with upgraded light fixtures and pot lights. The heart of the home is the luxurious modern kitchen, complete with sleek cabinetry, stunning backsplash, breakfast island with dining table offering plenty of space for cooking and gathering. The spacious living room is perfect for hosting and offers a cozy fireplace adding warmth and character to the living area creating an inviting atmosphere year round. Upstairs, you'll find three generously sized bedrooms each offering comfort and plenty of closet space. The Primary Bedroom includes a beautiful ensuite bathroom and walk-in closet and custom shelfs and two additional bedrooms share another full bathroom - perfect for growing families. The Upper Level also features a spacious laundry room with ample cabinetry and linen closet, offering both practionality and extra storage. Enjoy the fully fenced yard, featuring a Large Deck, Gazebo, Swing Set for the Kids and enough lawn space for your future garden. The Lower Level features an easity accessible crawlspace that provides a large amount of storage. Whether you're looking to enjoy peaceful walks along the Lake, relax at the Beach, explore nearby trails or quickly commute to surrounding areas, this Location has it all !!! (id:55499)
Ipro Realty Ltd.
1138 Branchton Road
Cambridge, Ontario
Welcome to 1138 Branchton Rd, a rare rural gem that combines the peace of the countryside with the convenience of being only minutes outside of Cambridge. Set on a beautifully landscaped country lot, this spacious 3+2 bedroom, 2 bath bungalow offers over 2,400 sq ft of living space perfect for growing families, hobbyists, or entrepreneurs alike. Step through the welcoming foyer into the bright and spacious living room that lights up with the morning sun coming up in the east. Just off the living room is the dining room and kitchen that seamlessly connect to make mealtime a breeze. There are three bedrooms and a 3pc bath also on the main floor, as well as additional storage and access to the attached one car garage. On the lower level, you'll find a brand-new 4 pc bathroom, a cozy bedroom, den or workout room, a rec room and laundry. Enjoy the outdoors and lush established gardens featuring mature pear trees, perennials, and blooming peonies - a true countryside oasis. A charming garden shed offers endless possibilities: think art studio, playhouse, or extra storage. But what truly sets this property apart is the incredible 1,700+ sq ft workshop ideal for anyone needing space for a small business, machinery, or equipment. Whether you want to run your business from home, rent the shop for extra income, or live in the house and let the shop work for you, the options are endless. It's not often a property like this comes on the market and the potential it has may be just want you have been waiting for. (id:55499)
Royal LePage Macro Realty
35 Stevenson Street
Hamilton (Ancaster), Ontario
Nestled in a prime Ancaster location, 35 Stevenson Street offers the perfect blend of convenience, charm, and modern living. Situated close to newly developed commercial areas, this beautifully maintained home provides easy access to shopping, dining, and essential amenities while being just minutes from the historic heart of Old Ancaster. Commuters will appreciate the seamless access to major highways, and families will love the proximity to top-rated schools and scenic parks. Inside, this immaculate home showcases a warm and inviting atmosphere with spacious principal rooms designed for comfortable living. The generously sized bedrooms provide ample space for relaxation, while large windows fill the home with natural light. The partially finished basement includes two bedrooms and egress windows. The space adds versatility, offering additional living space or the potential for a home office, gym, or recreation area. Step outside to a private, fenced-in yard perfect for outdoor entertaining, gardening, or simply unwinding in your own peaceful retreat. Every inch of this home has been lovingly cared for, making it a move-in-ready opportunity in one of Ancaster's most sought-after neighborhoods. Whether you're looking for a family-friendly community or a home with easy access to everything you need, 35 Stevenson Street is a must-see. (id:55499)
Exp Realty
88 Strathroy Crescent
Hamilton (Waterdown), Ontario
Stunning home in an established family friendly neighbourhood. 4+1 bedrooms and 3.5 bathrooms, with over 3,000 sq/ft of finished space, this home is designed to accommodate the needs of any family. The bright eat in kitchen features quartz countertops, stainless steel appliances including a gas stove, a pantry, pot & pan drawers. Beautiful hardwood floors flow through the dining, family & living rooms. The formal dining room features a coffered ceiling and a pocket door for privacy when entertaining. Relax by the double-sided fireplace in the family room. Upstairs, you'll find an oversized primary suite featuring a double door entry & a luxurious renovated ensuite with a soaker tub, separate glass shower and double sink vanity. Additional bathrooms include a newly updated powder room and a 4 pc main bathroom. The fully finished basement features a rec room, a bedroom with a large closet, a 3 pc bathroom, a cold cellar & ample storage space. The interlock patio creates a perfect entertaining space, while the 6 person hot tub with pergola offers year round relaxation. The fully fenced yard with gates on either side ensures privacy and security and the sprinkler system makes maintenance a breeze. The home features updated garage doors and a concrete driveway. The main floor laundry room offers storage & garage access. Don't miss the opportunity to make this exceptional property your own! (id:55499)
Royal LePage State Realty
20 Wheeler Drive
Cambridge, Ontario
This fantastic spacious home features a double garage and an abundance of parking! Great curb appeal with the covered front verandah, sitting area and newer entry door. Main floor is bright with hardwood and ceramic flooring. The family room has a vaulted ceiling. Updated patio doors lead to the large 22' x 11.5' deck, 10 x 10 shed and fenced yard! Updated trim and baseboards. The primary features a walk in closet, a spacious en-suite bath with newer shower (Oct '24). Updated laminate flooring in two bedrooms and hallway. The lower level features a large entertainment recreation room, laundry, storage room, cold room and rough in for washroom. Updated mechanicals include the gas line for BBQ and C/VAC! This home awaits its new owners! It has been well taken care of. (id:55499)
RE/MAX Twin City Realty Inc.
360 Fife Avenue
Smith-Ennismore-Lakefield, Ontario
This Stunning Light Filled Brick Bungalow has Designer Finishes Throughout and has an Extensive List of Luxury Upgrades & Improvements. This Immaculate home has a Breath-taking Walk-Out to a Beautifully Landscaped Yard Filled with Flowers, Greenery, Tall Sweeping Trees, An Armour Stone Shoreline with a New 36 Foot T Shaped Cantilever Dock with Cedar Decking. Overlooking Beautiful Views of Chemong Lake that feature Brilliant Sunsets nightly. Walk inside and through the picture windows, your first sightline is to the water. The main floor Features a Cozy Formal Sitting Room with Fireplace and a Designer Kitchen with Custom Cabinetry, Tiled Floors, Back Splash, Sky Light and New Premium Stainless-Steel Appliances. The Kitchen Walks out to the Phenomenal 4 Season Sunroom with Floor to Ceiling, Wall to Wall Windows that have remote control Electrical Blinds. Walk out to your Oversized deck with Trex Composite, Awning and Glass railings to overlook the beautiful views. The Primary Bedroom has a Picture Window, Double Closets & Stunning Water Views. Both Bathrooms and Laundry Room are on the Main Floor and are Newly Designer Finished. The Primary Bath has Octagon Floor Tiles, Custom Cabinetry and White Carrera Marble Counters. The Guest Bath & Main Floor Laundry are Freshly Upgraded as well. The Lower Level has A Walk Out, High Ceilings, a Gas Fireplace, Bar Area and A Spacious Bedroom Overlooking the Water and Guest Bathroom. This home is in pristine condition and has many recent improvements including: A Generac Generator installed(2021), Roof (2023), Lennox Furnace & Air Conditioner (2024). There is an Irrigation System with 2 Zones that has 16 heads on the Street side of the Home. The Drive is Freshly Sealed and there is Central Vacuum. Pressure Tank (2024). Water Softer & Iron Filter Just installed. If you are looking for a Beautiful 3 Bedroom home that has been lovingly maintained and is a short 10 min Dr to town, look no further. An Absolute Pleasure to Show! (id:55499)
Forest Hill Real Estate Inc.
4238 Academy Street
Lincoln (982 - Beamsville), Ontario
Welcome to 4238 Academy St, a beautifully reimagined home in the heart of Beamsville. Completely renovated from top to bottom, this stunning property offers modern upgrades while maintaining its charm and character. With brand-new electrical, plumbing, windows, and more, every detail has been thoughtfully designed to provide both style and functionality. As you step inside, you're greeted by a gorgeous open-concept entryway that flows effortlessly into the main living spaces, creating an inviting and airy atmosphere. The stylish kitchen is a true showpiece, featuring contemporary finishes, sleek countertops, and ample cabinetry, making it the perfect space for cooking, gathering, and entertaining. The seamless transition into the dining and living areas allows for a bright and open feel, ideal for both everyday living and special occasions. One of the many highlights of this home is the convenience of main-floor laundry, offering ease and efficiency to your daily routine. Upstairs, you'll find well-appointed bedrooms designed for comfort, complemented by beautifully updated bathrooms with modern fixtures and finishes. The expansive backyard provides the perfect outdoor retreat, offering plenty of space for relaxation, play, or entertaining guests. Whether you envision summer barbecues, gardening, or simply unwinding in a private setting, this backyard has endless possibilities. Tucked away in a fantastic area near downtown Beamsville, this home is perfectly positioned to enjoy the best of the region. Just minutes from world-class wineries, boutique shopping, and incredible dining experiences, you'll have everything you need right at your doorstep. Plus, with easy highway access, commuting is a breeze. If you're looking for a stylish and functional home in one of Niagara's most desirable communities, 4238 Academy St is the perfect place to call your own. (id:55499)
Exp Realty
7a Yeager Avenue
Norfolk (Simcoe), Ontario
An absolutely stunning newly constructed custom semi-detached home! This remarkable property boasts 2118 sq. ft. of meticulously designed living space. Upon entry, you're greeted by a versatile front perfect for a den/office, playroom or dining area tailored to your family's needs. The gourmet eat-in kitchen features elegant quartz countertops, a convenient walk-in pantry, and a cozy breakfast area. The adjacent living room is flooded with an abundance of windows and a charming gas fireplace, creating a warm and inviting atmosphere. The main floor also includes a practical space off the garage that is perfectly for all your outdoor belongings, a sleek 2-piece bathroom, and access to the insulated 1 1/2 car garage. Moving upstairs reveals a thoughtfully planned layout with no carpet in the entire home, 2 spacious extra bedrooms, and a 4-piece guest bathroom. The second story culminates in an opulent master bedroom and ensuite area, complete with a generously sized walk-in closet, expansive windows offering natural light, a beautifully tiled shower with a glass wall, a double vanity, and LED-lit mirrors for added sophistication. Outside, you'll find a covered front porch ideal for relaxing evenings & a substantially covered back patio equipped with a roughed-in natural gas line, perfect for BBQ gatherings. With a bungalow expected to be built behind, this 34 x 148 ft. lot offers both privacy and elegance. Price includes HST, making this exquisite property an exceptional value. (id:55499)
Revel Realty Inc.
552 Dansbury Drive
Waterloo, Ontario
Welcome To 552 Dansbury Dr, This Newly Upgraded Freehold Townhouse Is Situated On An Extra Deep Lot With Parking Up To 3 Cars In The Driveway And One In The Garage. This Home Comes Fully Upgraded With Pot Lights Throughout, Quartz Countertops, Brand New Stainless Steel Appliances (Fridge, Stove, Dishwasher, Range Hood), 2 Sets Of Brand New Stairs Going To The Upper And Lower Levels Of The Home, And Is Fully/Freshly Painted. The Large Primary Bedroom Has New Flooring, Pot Lights And Its Own 4-Piece En-Suite For Convenience And Privacy. The Basement Comes Fully Finished With Brand New Flooring, Pot Lights And A 3 Piece Bathroom. The Basement Also Provides Plenty Of Room For Family Enjoyment And Entertainment With A Walk Out To A Fully Fenced And Private Backyard. Located Right Off University Ave, This Home Is Located In One Of The Best Neighborhoods In Waterloo, Just Steps Away From Shops, Schools, Parks, Highways, Restaurants And All Amenities! (id:55499)
Ipro Realty Ltd.

