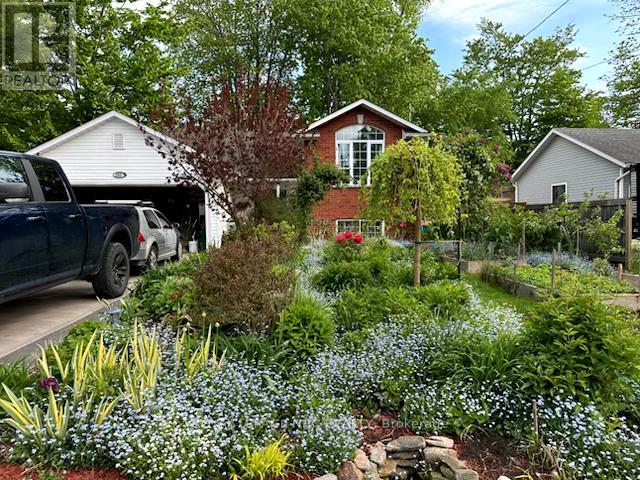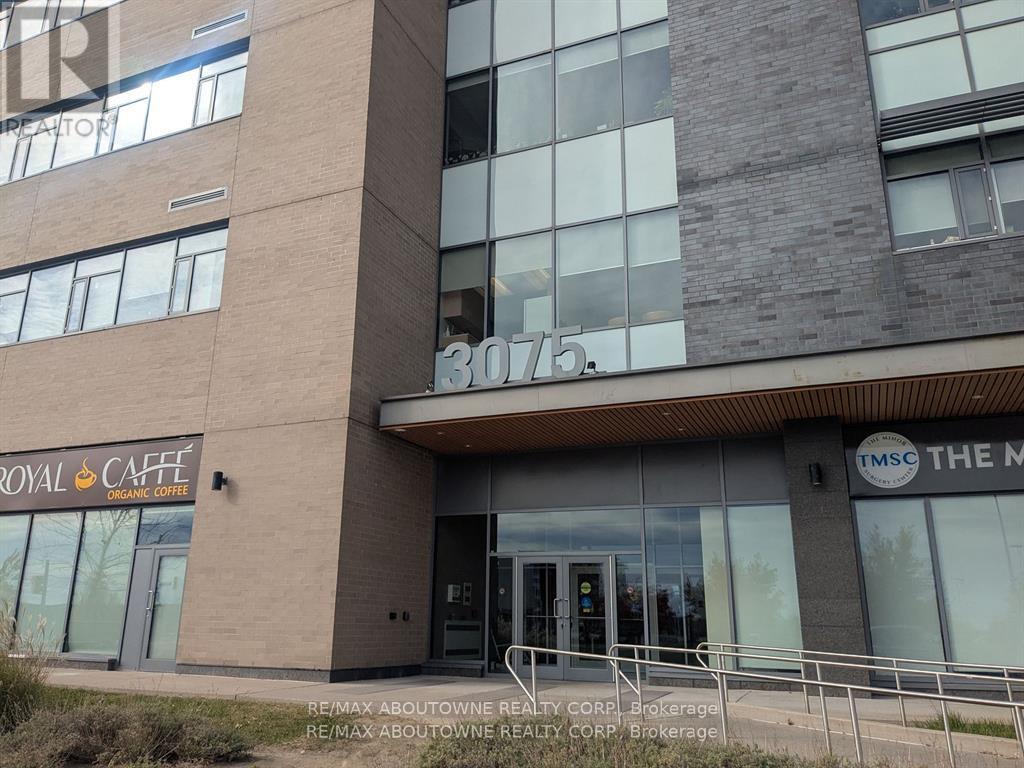4102 - 21 Iceboat Terrace
Toronto (Waterfront Communities), Ontario
Welcome To Luxury Living At Parade Condos! This Stunning 1-Bedroom + 1-Bathroom Suite On The 41st Floor Offers Breathtaking Unobstructed Views Of Downtown Toronto, Visible Through Floor-To-Ceiling Windows That Flood The Space With Natural Light And Showcase The Vibrant City Below. With An Impressive 9-Foot Ceiling Height And Upgraded Flooring Throughout, The Open-Concept Layout Feels Airy And Sophisticated, Providing The Perfect Blend Of Style And Comfort. The Generously Sized Bedroom Offers A Peaceful Retreat With Panoramic Views, While The Modern Kitchen Is Ideal For Those Who Love To Cook And Entertain. Living Here Means Access To An Array Of World-Class Amenities Located In The "Parade Club" Including An Indoor Swimming Pool, Fully Equipped Fitness Center, Yoga Studio, Ping-Pong And Pool Tables, Rooftop Terrace With BBQ Areas, Theatre Room, Party Room, Squash Courts, And 24-Hour Concierge Service. Additionally, The Building Offers Guest Suites, A Kids Play Area, And Ample Visitor Parking. Located In The Heart Of CityPlace, You Are Steps Away From Torontos Top Attractions Like The CN Tower, Rogers Centre, And The Waterfront, With Easy Access To Transit And The Gardiner Expressway. This Condo Offers The Perfect Combination Of Upscale Living And An Unbeatable Urban Lifestyle. Don't Miss Your Chance To Call It Home! This Listing Is An Excellent Opportunity For Both Income/Investment Property Owners And End-Users. For Investors, The Prime Location In The Heart Of CityPlace Ensures Strong Rental Demand, Especially From Professionals Drawn To Its Proximity To Downtown Landmarks Like The CN Tower And Waterfront. The High-Rise Appeal, With Unobstructed 41st-Floor Views, Modern Design, And Upgraded Miele Appliances, Allows For Premium Rental Rates And Low Vacancy. Additionally, The Parade Condos Impressive Amenities, Such As A Pool, Fitness Center, And 24-Hour Concierge, Attract High-Quality Tenants And Reduce Maintenance Concerns. (id:55499)
Sage Real Estate Limited
208 - 68 Merton Street
Toronto (Mount Pleasant West), Ontario
Boutique condo living at its finest, just off Yonge Street. the perfect location close to Yonge / Eglington shops and restaurants, while enjoying the quiet lifestyle of Merton Street. Walk to Parks, Beltline Trail, Davisville Village and convenience. Walk just 5 minutes to Davisville Subway Station. Less than 20 minutes to downtown King Street and 1 stop from Eglinton station and LRT. Well maintained unit with brand new floors, freshly painted, large open space. Kitchen large enough for a table. Huge bathroom with oversized vanity and mirror. stone counters, stainless steel appliances. True boutique condo living with only 13 stories and 149 condo suites. Building Amenities: 24 hour concierge, gym, party room, guest suites, visitor parking, meeting room. (id:55499)
Rare Real Estate
1809 - 72 Esther Shiner Boulevard
Toronto (Bayview Village), Ontario
Bright And Spacious North Facing One Bedroom + Den In Desirable North York Location. Large Den That Could Serve As a Second Bdrm. Open Concept Living/Dining/Kitchen Area, Spacious Den, Lots Of Storage Space. Over 700Sqft, Floor To Ceiling Windows, Great Amenities: 24Hr Concierge, Party Room, Exercise Room, And Guest Suites. Close To Ikea, Canadian Tire, Subway, And Hwy 404/401. (id:55499)
Right At Home Realty
2401 - 181 Bedford Road
Toronto (Annex), Ontario
Remarkable lease opportunity at A YC condos. Located in the prestigious Upper Annex/Yorkville neighbourhood. This stunning unit offers an unobstructed west view and a spacious 137 sqft balcony. Lofty 10 ft ceilings, a split 2-bedroom layout and 2 bathrooms. Sleek kitchen is adorned with quartz countertop, tile backsplash and integrated appliances. Amenities include a gym, guest suite, party room and convenient visitor parking. Just steps away from Dupont TTC station and Yorkville's renowned boutiques/dining spots. (id:55499)
Forest Hill Real Estate Inc.
2107 - 1 Yorkville Avenue
Toronto (Annex), Ontario
Experience the pinnacle of refined city living in this remarkable 1-bedroom + den condo, ideally located in the vibrant and sought-after Yorkville neighbourhood. This stylish unit has an open concept design with contemporary finishes, exuding elegance and charm. The den, complete with a closet and door, offers the flexibility to easily transform into a second bedroom. The gourmet kitchen is a chef's dream, equipped with premium built-in appliances, a central island, and sleek quartz countertops. Unwind in the spa-inspired 4-piece bathroom, complete with a modern floating vanity for a touch of luxury. High 9-foot ceilings amplify the sense of space and light throughout the home. As a resident of this prestigious building, you'll have access to an exceptional array of amenities, including CrossFit Studio, Gym, Outdoor Pool, hot & cold plunge pools and a breathtaking rooftop entertainment level and sun deck. Additionally, enjoy the convenience of 24 hr concierge services. Discover the perfect blend of comfort, style and convenience in this one-of-a kind residence. Extras: Fridge, stove, dishwasher, microwave, washer, dryer, all electrical light fixtures and all blinds. (id:55499)
Century 21 Atria Realty Inc.
703 - 355 Bedford Park Avenue
Toronto (Bedford Park-Nortown), Ontario
Resplendence At The Avenue&Park, A 7-Storey Boutique Masterpiece By Award-Winning Architect Firm IBI Group. Exquisitely Built By Stafford & Carefully Curated By Discerning Original Owners, This Incomparable 2-Storey Suite Bequeaths Over 3,400SqFt Of Interior Space In Concert W/ A Magnificent ~3,100SqFt Of Private Outdoor Living. Exceedingly Rare & Startingly Breathtaking, 2 Expansive Terraces -Across 2 Flrs- Caress The City Horizon. The Piece De Resistance, A ~2,100SqFt, Owner-Exclusive, Elevator-Serviced, Rooftop Terrace Complete W/ HotTub, Outdoor Kitchen, & Unparalleled 270Deg Views Of The Enclaves Of Lawrence Park&Beyond. This Magazine-Worthy Penthouse Suite Sits In a Class Of Its Own. Sunlight Dances Across Grand Scale Living Spaces, W/ Conscientious Architecture That Seamlessly Integrates The Inside&Out. Sweeping City Vistas From Flr-To-Ceiling Windows Gifts You At Every Turn, While Luxurious Custom Finishes Of Marble, Granite, Quartz, Porcelain & Oak Adorn This Sumptuous Abode. A Sunlit Foyer Greets You W/ A Striking Panorama Of Lawrence Park. The Main Hallway Gives Way To Impressive Living & Dining Spaces Complete W/ Corner Views, Exquisite Fireplace Surround & Blt-In Bar. The Custom Kitchen By Cameo Features State-Of-The-Art Miele Appliances, While The Upgraded Walk-In Pantry Provides For Additional Utility. The Primary Suite Is Truly Magnificent, Featuring A Large Walk-In Closet, Sun-Drenched Spa-Like Ensuite W/ Views Of The CN Tower, & A Walk-Out To A ~1,000SqFt Balcony. The Second Bedrm, A Primary-Like Suite In Its Own Right, Offers Custom Cabinetry & Splendid 5-Pc Ensuite W/ Marble Wide-Edge Vanity & Oversized Curbless Glass Shower. Shielded From The Commotion Of Downtown, But Offering Residence In The Thriving Heart Of Exclusive North Toronto, This Monumental Suite Offers An Unrivaled Living Experience For Discerning Buyers. PH703 Embodies The Cherished Elements Of A Detached Home W/ The Upscale Conveniences & Amenities That Avenue Rd Has To Offer. (id:55499)
Kroll Real Estate Ltd.
3317 Jewell Avenue
Fort Erie (335 - Ridgeway), Ontario
LOOKING FOR EXTRA LIVING SPACE? THIS 4 BEDROOM 2 BATH HOME SITUATED ON A QUIET STREET IN THE THUNDERBAY AREA OF RIDGEWAY. MAIN FLOOR OFFERS LARGE OPEN CONCEPT KITCHEN/DINING AREA AND LIVING ROOM, WALK-OUT FROM KITCHEN OVERLOOKING THE BACK YARD, 2 BEDROOMS AND A FULL BATH. LOWER LEVEL COMPLETE WITH 2 EXTRA BEDROOMS, FAMILY ROOM (CURRENTLY USED AS A 5TH BEDROOM), LAUNDRY ROOM AND 3PC BATH. OUTDOOR FEATURES INCLUDE BRAND NEW CONCRETE DRIVEWAY, BEAUTIFUL GARDENS IN FRONT AND REAR YARD, FULLY FENCED REAR YARD (id:55499)
Royal LePage NRC Realty
6 Woodside Drive
Port Colborne (877 - Main Street), Ontario
WELL MAINTAINED 3 BEDROOM BUNGALOW ON A QUIET STREET. MAIN FLOOR FEATURES EAT-IN KITCHEN, PATIO DOORS WALK OUT TO DECK, BRIGHT LIVINGROOM, 3 BEDROOMS AND 4PC BATH. LOWER LEVEL COMPLETE WITH FAMILY ROOM, FIREPLACE, LAUNDRY ROOM, HUGE STORAGE AREA AND 3PC BATH (id:55499)
Royal LePage NRC Realty
103 - 1 Balmoral Avenue
Toronto (Yonge-St. Clair), Ontario
Amazing value in a prime midtown location! Welcome to this elegant and oversized 2-bedroom, 2-bath suite at the coveted One Balmoral Avenue. Offering approx. 1,166 sq. ft. of bright, functional space, this layout is filled with natural light thanks to expansive picture windows and tranquil south-facing views.Versatile and inviting, the floor plan allows for either open-concept living and dining with a den or distinct living and dining areas. High ceilings, classic wainscoting, and quality finishes throughout add charm and character. The kitchen is well-equipped with granite countertops, slate flooring, mirrored backsplash, and a pass-through that opens to the living spaceideal for entertaining. Both bedrooms are generous in size with ample closet space. The second bedroom stands out with sleek marble floors, while the primary bedroom offers a serene retreat with great proportions. Ensuite laundry adds to the convenience.This is a well-managed, full-service building offering top-tier amenities: 24-hour concierge, gym, library, party room, 2 guest suites, car wash, visitor parking, and more. One underground parking space and a separate locker complete the package.Enjoy unbeatable access to Yonge Street boutiques, dining, and subway, plus nearby David Balfour Park and Rosedale ravine trails -- nature and city living, seamlessly combined. A rare opportunity to own a spacious, stylish suite in one of Midtown's most sought-after addresses. (id:55499)
Sotheby's International Realty Canada
87 Victoria Street
Orillia, Ontario
CHARMING, UPDATED, & READY FOR YOU TO MAKE IT HOME! You'll instantly fall in love with this delightful bungalow the moment you step inside! Set on a corner lot with mature trees, a newer stone walkway, and a fenced yard, this home offers the perfect mix of privacy and character. Picture yourself unwinding on the spacious, covered front porch or entering through the functional mudroom into a welcoming space. Inside, the home radiates with updated flooring, trim, and modern pot lighting throughout, bringing fresh, vibrant energy to every room. The kitchen is both stylish and functional, featuring stone countertops, sleek updated appliances, and ample space for meal preparation. Enjoy the convenience of an updated bathroom, main floor laundry, and a high-efficiency forced-air Napoleon gas furnace, making everyday living a breeze. The crawl space provides generous storage for all your essentials. The durable steel roof provides added peace of mind. Positioned within walking distance to the hospital, rec centre, parks, dining, and downtown, everything you need is just steps away. Plus, you're only a short drive to beaches, marinas, golf, and more! Whether you're a first-time buyer or looking to downsize, this #HomeToStay offers comfort, convenience, and undeniable charm! (id:55499)
RE/MAX Hallmark Peggy Hill Group Realty Brokerage
225 - 1940 Ironstone Drive
Burlington (Uptown), Ontario
Rarely offered 2 storey loft style condo in the heart of uptown Burlington! TWO Parking spots,Amazing layout with a huge terrace, this 1 bed, 1 den unit offers tonnes of natural light(morning Sun anyone!) floor to ceiling glass windows, an open concept floor plan complete withmain floor laminate, sleek modern kitchen w/ large centre island & stainless steel appliances,spacious breakfast, living area open to above and a massive second floor bedroom with agorgeous 4pc ensuite, laundry & large closet. Close to all essential amenities, GO station,shopping & amazing restaurants. Come before it's too late! (id:55499)
Keller Williams Real Estate Associates
412 - 3075 Hospital Gate
Oakville (1012 - Nw Northwest), Ontario
High Profile Four Storey Medical Office Building Conveniently Located On The Campus Of The Oakville Hospital. The Property Serves The Surrounding Community By Providing A Full Range Of Comprehensive Medical And Dental Services Including Ancillary Support Services Such As Pharmacy, Diagnostic Imaging, And Laboratory. The Building Is In The Heart Of A Densely Populated Mix Retail And Residential Neighbourhood With Convenient Access To Transit. Doctors' Lounge/Conference Room With Kitchenette And Outdoor Patio For Exclusive Use Of Tenants. (id:55499)
RE/MAX Aboutowne Realty Corp.












