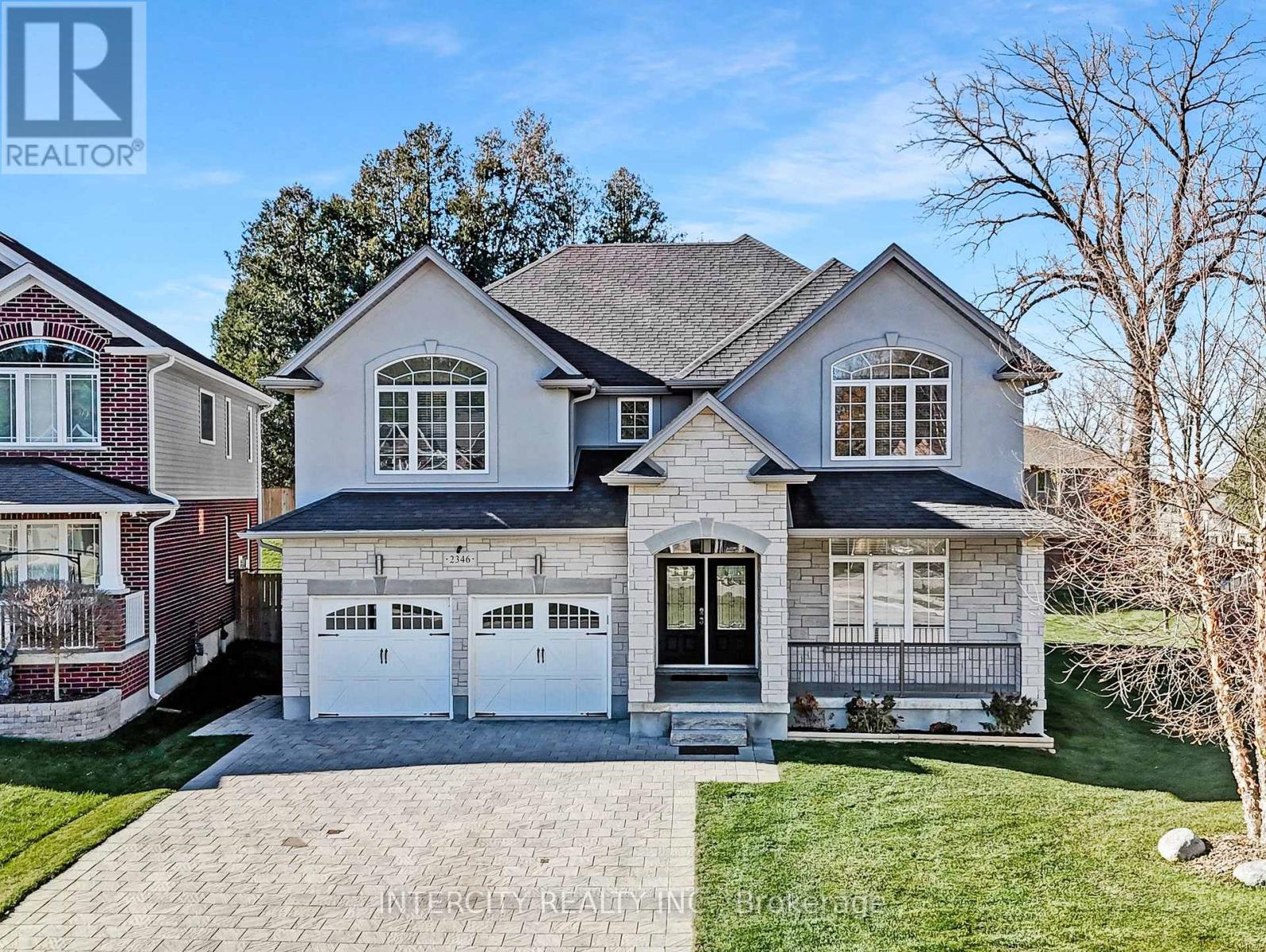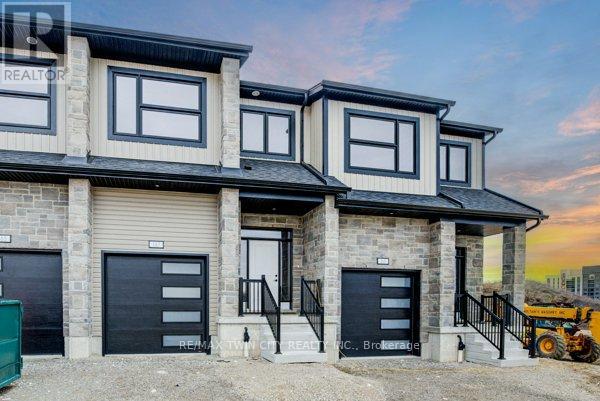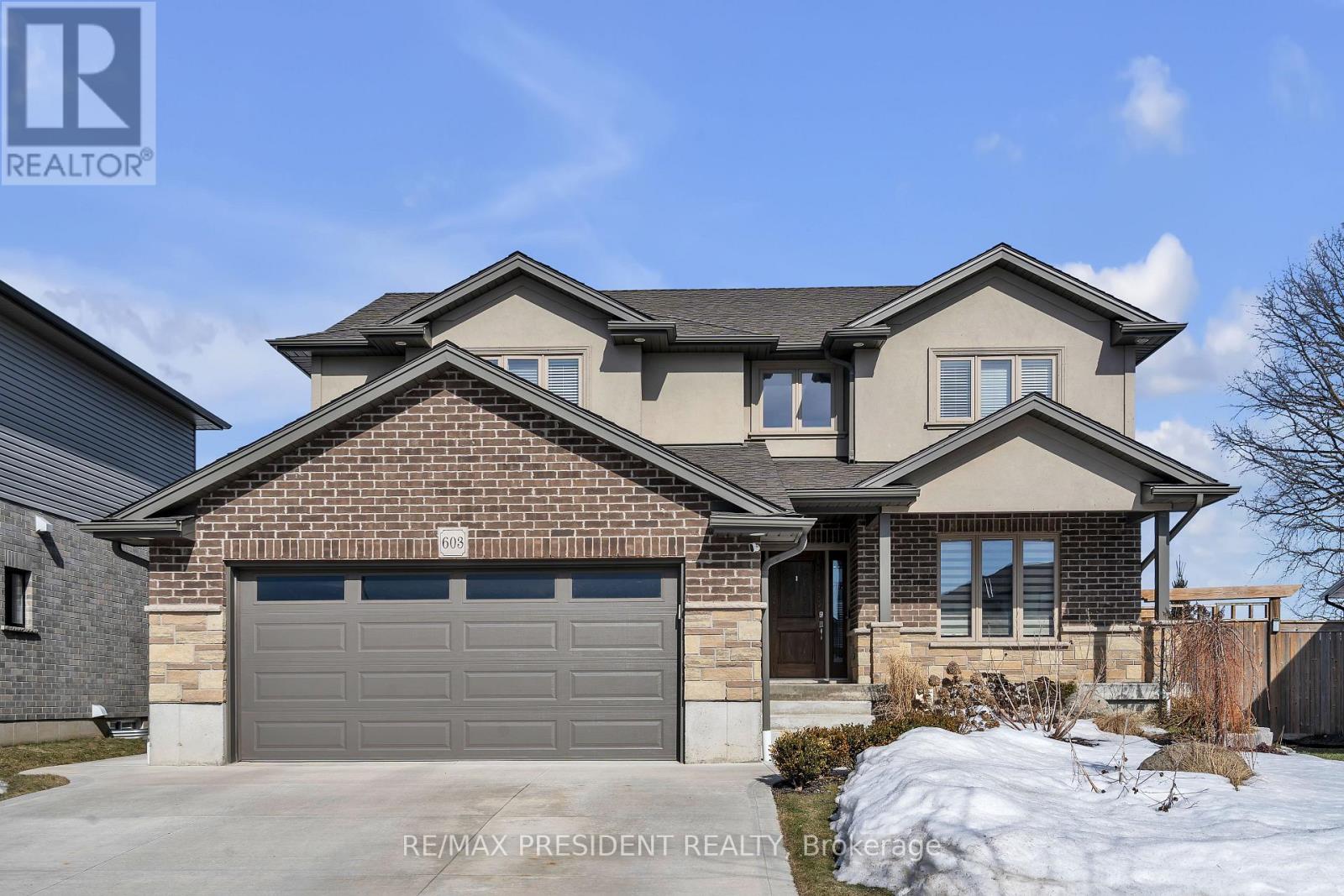4003 Lower Coach Road
Fort Erie (328 - Stevensville), Ontario
Immaculate 1380 sqft, 2+1-bedroom bungalow plus a fully finished basement! Built in 2016 and situated on a 50 x 115 ft property, this family-friendly neighbourhood is located in the quiet village of Stevensville just minutes to the Fort Erie Conservation Club, Chippawa Creek, Crystal Beach and only a short drive to Niagara Falls and the Casino. Wonderful curb appeal, a paved 4-car driveway and an attached double garage welcome you. Enter through a portico into a tiled foyer with direct access to the garage. An open concept main level offers large living spaces for entertaining with a 10-ft raised ceiling, oak hardwood and a mantled gas fireplace with shiplap feature wall. The tiled kitchen has plenty of cabinetry including a large corner pantry, stainless appliances, and a 3-seat peninsula. The dining area provides space to host large family dinners with access out to a 3-season screened-in porch. There are two spacious bedrooms including a primary with walk-in closet and ensuite privilege to an oversized 5-piece main bathroom with jetted soaker tub and walk-in shower. This bathroom also provides accessibility potential. The finished basement offers excellent recreation space with a built-in bar. There is a third bedroom, second full bath, laundry, and a multi-purpose space (office/home gym). Large windows allow for plenty of natural light. Outside there is ample space for grilling and relaxing in the manicured yard with multiple decks and privacy screen. Incredible value! (id:55499)
Royal LePage State Realty
2346 Leeds Crossing
London, Ontario
Welcome to this exquisite 5+2 bedroom, 5 full bathroom home, showcasing an elegant natural stone façade, lush landscaping, and a wide stone driveway with ample parking. Nestled in a peaceful, family-friendly cul-de-sac, this property exudes sophistication from the moment you arrive. The double-door entrance leads to a main floor with 9-foot ceilings, adding a sense of spaciousness and grandeur. The main level offers a chefs dream kitchen complete with premium stainless steel appliances, custom cabinetry, and a generous island perfect for entertaining. Adjacent to the kitchen, the dining room boasts a vaulted ceiling with LED lighting and flows into a bright great room filled with natural light. Large windows overlook a vast, lush backyard with a natural firepit area, creating a seamless indoor-outdoor living experience. A spacious bedroom and a full bathroom complete this floor, adding convenience for guests or family. Upstairs, four luxurious bedrooms await. The master suite includes a 5-piece ensuite, a custom walk-in closet, and a cozy fireplace, while the second bedroom has its own 3-piece ensuite and walk-in closet. The upper-floor laundry room is thoughtfully designed with built-in cabinetry and a sink. The fully finished basement is perfect for extended family or guest accommodations, featuring two spacious bedrooms, a full bathroom, a designated laundry area with hookups, and a laundry sink. A home theater/recreation room with a cozy fireplace completes this level, creating an ideal retreat. With high-quality finishes and no carpet throughout, this home combines luxury, comfort, and practical design for family living. (id:55499)
Intercity Realty Inc.
46 Sinden Road
Brantford, Ontario
This charming, bright and beautiful detached home facing the east features 4 spacious bedrooms which include 2 Primary bedrooms with 5 piece ensuite washrooms and a jack & jill washroom shared vetween the other 2 bedrooms on the 2nd level. The main level boasts of a spacious kitchen, living, dining & breakfast area. Main level laundry room. Walk out to the patio from the breakfast area. Close to park, grocery stores, banks, schools & daycare center. (id:55499)
Right At Home Realty
8 Brookfield Avenue
Ingersoll (Ingersoll - South), Ontario
Welcome to this stunning custom built property located less than 5 minutes from Hwy 401 in Ingersoll. Located in a pristine and sought after neighborhood, this home blends small town charm with the convenience of access to urban amenities. This home was custom built in 2017 with function and quality in mind. Features 9ft ceilings on the main floor and walkout basement level. The open concept main floor with walkout to a covered upper deck is perfect for family living and entertaining. The bright and airy kitchen features an island, granite counter tops, soft close cabinets/drawers and a large walk in pantry! Main level includes a laundry room which has direct access to the private 2 car garage. 4 sizeable bedrooms on the upstairs level, including the master suite which boasts a spacious ensuite bathroom. The walkout basement feels just as bright and welcoming as the upstairs with almost 700 square feet of more living space including a full kitchen, complete with it's own center island and granite counter top. The lower level also has a bedroom with large windows, full bathroom and its own laundry room. The walkout from the lower level takes you to another covered deck. This space is perfect for entertaining, family time, an in-law suite, guests or even rental potential! The backyard has been meticulously designed with quality time in mind as it has a fully fenced yard, stamped concrete patio, fire pit, play structure and covered deck with a misting system to keep you cool on those hot summer days. There are also natural gas hookups for bbqs on both the main level deck and the basement patio. Also included: owned water softener and filter system, HVAC, rough in for central vac, 2 fridges, 2 stoves, 2 washers, 2 dryers, 2 microwave ovens and 2 dishwashers. Located close to highly rated schools, in a desirable neighborhood and Including all high end finishes throughout, there are so many features to this home, you must see it to believe it! (id:55499)
Spectrum Realty Services Inc.
167 Dunnigan Drive
Kitchener, Ontario
Welcome to this stunning, brand-new townhome, featuring a beautiful stone exterior and a host of modern finishes youve been searching for. Nestled in a desirable, family-friendly neighborhood, this home offers the perfect blend of style, comfort, and convenienceideal for those seeking a contemporary, low-maintenance lifestyle. Key Features: Gorgeous Stone Exterior: A sleek, elegant, low-maintenance design that provides fantastic curb appeal. Spacious Open Concept: The main floor boasts 9ft ceilings, creating a bright, airy living space perfect for entertaining and relaxing. Chef-Inspired Kitchen: Featuring elegant quartz countertops, modern cabinetry, and ample space for meal prep and socializing. 3 Generously Sized Bedrooms: Perfect for growing families, or those who need extra space for a home office or guests. Huge Primary Suite: Relax in your spacious retreat, complete with a well appointed ensuite bathroom. Convenient Upper-Level Laundry: Say goodbye to lugging laundry up and down stairs its all right where you need it. Neighborhood Highlights: Close to top-rated schools, parks, and shopping. Centrally located for a quick commute to anywhere in Kitchener, Waterloo, Cambridge and Guelph with easy access to the 401. This freehold end unit townhome with no maintenance fees is perfect for anyone seeking a modern, stylish comfortable home with plenty of space to live, work, and play. Dont miss the opportunity to make it yours! (id:55499)
RE/MAX Twin City Realty Inc.
107 Forbes Crescent
North Perth (Listowel), Ontario
Welcome to 107 Forbes Crescent, a spacious 5-bedroom, 3-bathroom bungalow. With an impressive 1,956 square-feet above grade, the main floor features hardwood flooring, ceramic tile, and a luxurious 12-ft ceiling in the living room. The gas fireplace provides warmth and charm, perfect for cozy evenings. The kitchen has granite countertops with a oversized eat-in island and plenty of cabinets for storage. The primary bedroom features a stunning tray ceiling and overlooks the backyard and the ensuite bathroom has a double sink and walk-in glass shower. The basement has ample space and provides an additional two bedrooms, full bathroom, spacious rec room and a walk-up to the garage. To complete the in-law suite there are hookups for the kitchen available. Enjoy your morning coffee on the back deck with the rising sun. Listowel boasts a rich community feel, with nearby shops, parks, and schools. ** This is a linked property.** (id:55499)
Keller Williams Innovation Realty
28 Taylor Drive
East Luther Grand Valley (Grand Valley), Ontario
Lovely townhome with no homes currently behind! Large yard with new lower deck, and a great upper deck off the kitchen to watch the sunsets from! Great layout in this spacious home, with open design main floor, with a big kitchen, including center island, great sized eating area and laundry closet! Stainless steel appliances and a newer backsplash as well as a pantry closet complete this space! Comfortable living and dining space and a powder room on the main level! Upstairs you'll find 3 great sized bedrooms, with the primary at the front! Spacious main bath has a Solatube for natural light all the time! The lower level offers garage access, a huge storage closet under the stairs and a rec room with a walk-out to the new desk and back yard! The utility room houses the water heater ('25 owned hi-eff) and the furnace. The A/C is 2 years new! The large garage offers plenty of space for a vehicle, storage and has a man door walkout to the back yard! Fenced on 2 sides, with a temporary fence at the back overlooking a pond. **EXTRAS** Newer A/C unit, great location in family friendly neighborhood! (id:55499)
Ipro Realty Ltd.
32 Princeton Place
Belleville (Thurlow Ward), Ontario
Settlers Ridge freehold end-unit townhome offers unbeatable value in this sought-after subdivision. Thoughtfully designed from top to bottom, the main floor features hardwood cabinets, quartz countertops, a walk-in pantry, and a raised breakfast bar overlooking the spacious living and dining areas with beautiful hardwood flooring. A convenient powder room and a walkout to the back deck and fully fenced yard complete this level. Upstairs, you'll find three generously sized bedrooms, all with updated laminate flooring. The primary bedroom boasts a walk-in closet and ensuite, while the upper level also includes a laundry room and a four-piece main bath for added convenience. The almost fully finished basement offers even more living space with a rec room, utility area currently used as a home office and 2-pc bathroom that has space to add a shower. Forced air gas furnace, A/C, and an HRV system. Additional highlights include a single-car garage with inside entry, an extra-wide driveway, and a prime location within walking distance of a playground. Just a 5-minute drive to Highway 401, shopping, restaurants, and big box stores, plus only 15 minutes to CFB Trenton. (id:55499)
One Percent Realty Ltd.
135 Grosvenor Avenue N
Hamilton (Crown Point), Ontario
This Stunning, beautifully renovated 3-bedroom, 2-bathroom home is nestled in the heart of Hamilton's hip and vibrant sought after Crown Point West neighborhood. This move-in-ready gem offers modern upgrades, stylish finishes, and unbeatable convenience, just steps from trendy shops, restaurants, cafes and great schools. Step inside to an inviting open-concept main level with a bright living and dining area perfect for entertaining, featuring luxury wide plank floors, coffered ceiling and built in shelves. The stunning renovated kitchen is a true show stopper, featuring custom cabinetry, breakfast bar, quartz countertops, stainless steel appliances, a sleek high-arc faucet, and a floor-to-ceiling backsplash, combining modern style with everyday functionality. Upstairs, you'll find three spacious bedrooms, along with a beautifully updated bathroom. The fully finished lower level offers even more living space, family room, home office and an area that closes off to create a guest suite, plus an additional full bathroom, laundry and utility room. Outside, enjoy a private fenced backyard with secure parking for two cars, a rare find in the area! You're just steps from Ottawa Street shopping, Gage Park, top-rated dining, and public transit. Approximately 1678 sq. Ft. of total living space. ***EXTRAS*** Recent renovations from '20 to '23 include kitchen, bath, lead pipes replaced, new electrical, pot lights, new windows, doors and trim, new flat roof, waterproofing, sump pump, pot lights, luxury vinyl flooring, broadloom upstairs, whole home humidifier, high efficiency HVAC and furnace, nest thermostat, exhaust fans. Fence. Stainless steel appliances, washer, dryer. **EXTRAS** See full list of renos attached. Potential to add a 2nd piece bath on the main floor. See LA for details. (id:55499)
RE/MAX Professionals Inc.
106 - 678 Line 2 Road
Niagara-On-The-Lake (108 - Virgil), Ontario
This 2-bedroom, 2-bathroom ground-floor condo spans 1,145 square feet and offers a harmonious blend of comfort, privacy, and natural surroundings. Located in a small, well-built building crafted from durable stucco and stone, this unit is a rare opportunity to enjoy the perks of condo living with the added charm of a private garden. A wide sliding door leads to a secluded patio, offering a separate entrance and a peaceful outdoor space surrounded by privacy fencing on two sides and a chain-link fence at the back. The location is ideal, with Centennial Arena, walking paths, playgrounds, and sports fields just steps away. A short walk brings you to stores, restaurants, banks, and public offices, ensuring everything you need is easily accessible. Although the unit is not currently wheelchair accessible, its open concept, wide foyer, hallway, and single-level layout make it adaptable for accessibility. Combining natural beauty, convenience, and privacy, this condo is a unique find in a highly sought-after area. **EXTRAS** Kitchen appliances, front load washer and dryer, existing light fixtures (id:55499)
Gowest Realty Ltd.
238 West 19th Street
Hamilton (Buchanan), Ontario
This unique, legal 2-building / 2-family property includes a move-in ready 2-bedroom bungalow with finished basement, plus a fully renovated, stand-alone 1-bedroom apartment, currently rented to excellent tenats for $1700/mth. About half the mortgage could be paid by the stand-alone unit! Or . . . make this an investment property and rent out both buildings. The main house has a huge walk-out deck, looking out to a large backyard with a beautiful weeping willow in the middle. On a quiet street, just minutes away from Mohawk College, St Joseph's Hospital, schools and shopping. You'll find many green spaces, including Chedoke Park, within short walking distances. (id:55499)
Ipro Realty Ltd.
603 Hawthorne Place
Woodstock (Woodstock - South), Ontario
Stunning 6-Year-Old 4+2 Bedroom, 3.5 Bathroom Home in a Family-Friendly Cul-De-Sac Nestled in a serene country setting, this beautifully finished 2-storey home offers the perfect blend of modern luxury and peaceful living. Backing onto a scenic cornfield, this home is located within a family-oriented cul-de-sac, making it ideal for growing families. Inside, you'll find a spacious, carpet-free layout featuring engineered hardwood floors through out the main and upper levels. A grand front entrance welcomes you with a cathedral ceiling foyer, leading to a bright and open-concept kitchen and family room, both enhanced by recessed pot lighting. The large kitchen is a chef's dream, showcasing upgraded oak cabinetry, granite countertops, stainless steel appliances, a center island, and a generous pantry. An oversized sliding door off the dinette opens to a large deck, perfect for outdoor entertaining. The cozy family room features a gas fireplace, creating a warm and inviting atmosphere. There's also a separate dining room with elegant French doors, ideal for formal meals. he main floor is complete with a huge laundry room, a storage closet, and direct access to the garage. The solid oak staircase leads you to the second level, where you'll find a massive primary bedroom with two walk-in closets and a spa-like ensuite with double sinks, a separate shower, and a luxurious tub. The front bedroom also boasts a walk-in closet. The unique main bathroom offers a private, enclosed area for the toilet and tub, providing added privacy. The lower level features a massive rec room with pot lighting and laminate flooring, as well as good-sized 5th and 6th bedrooms, a 3-piece bathroom, and additional storage and cold rooms. Step outside to the fully fenced yard, complete with an oversized deck featuring a gazebo, a gasline for your BBQ, and a newer shed built in 2023.This home offers the perfect balance of comfort, style, and practicality in a tranquil, country-like setting. (id:55499)
RE/MAX President Realty












