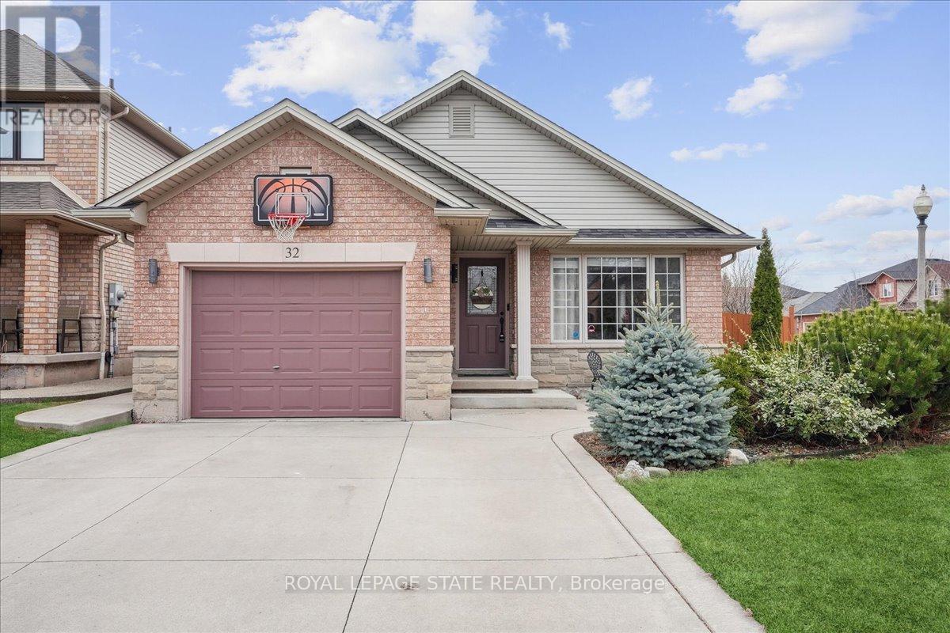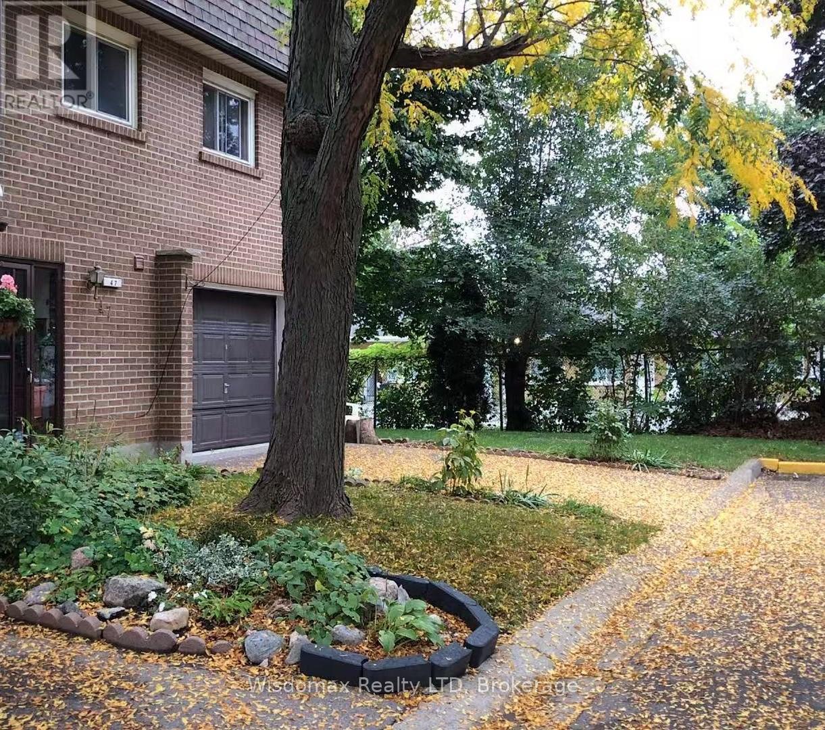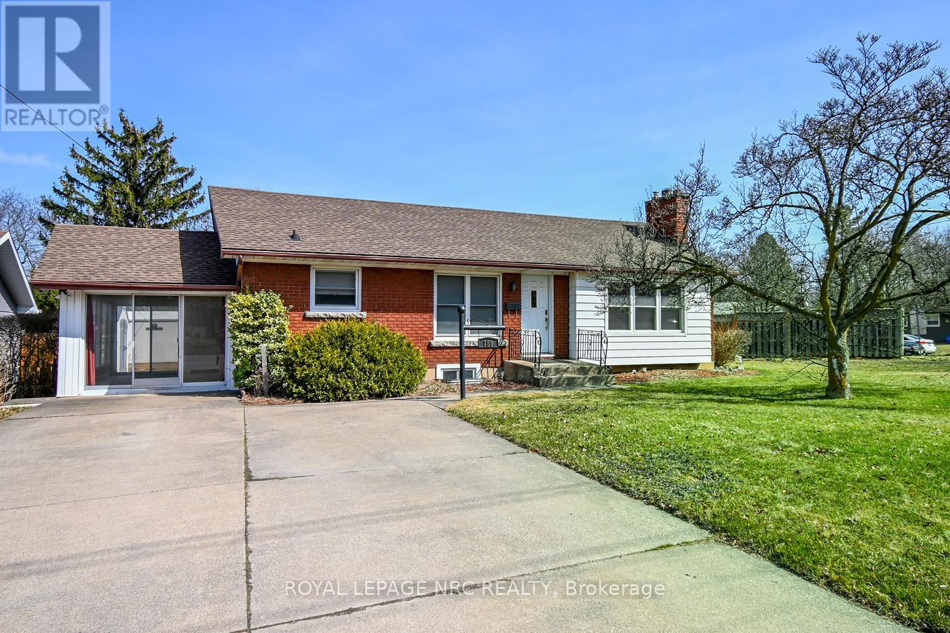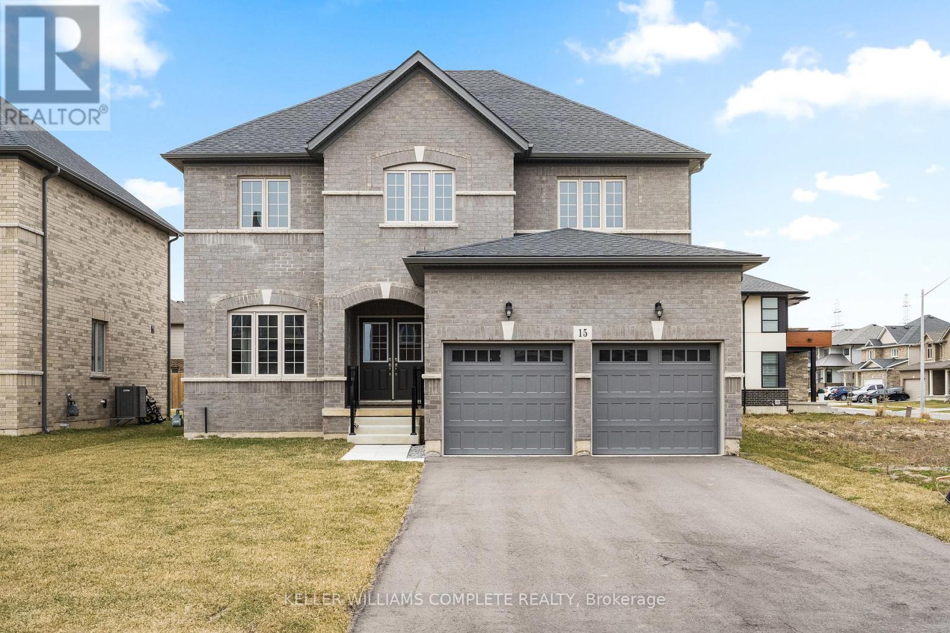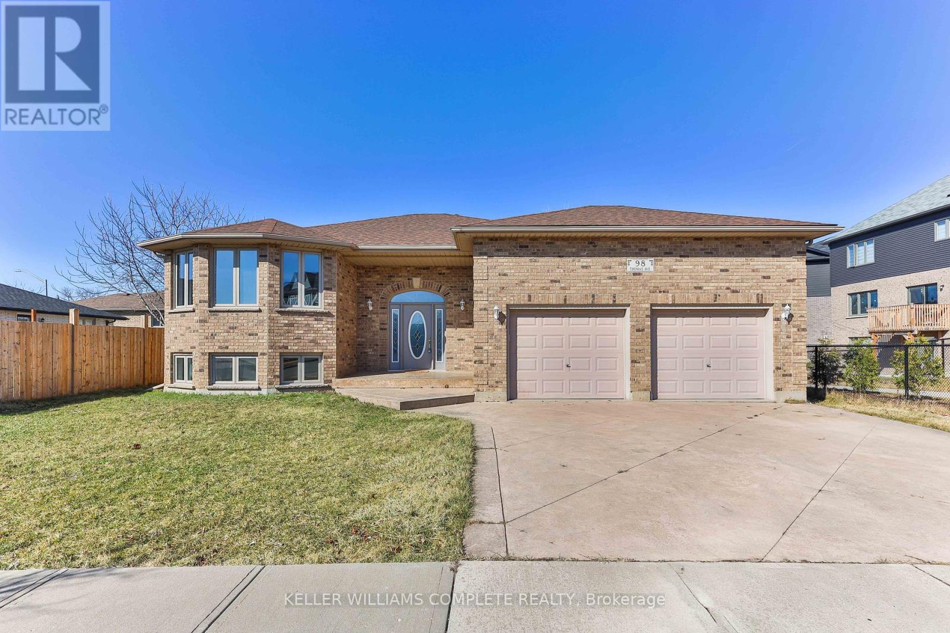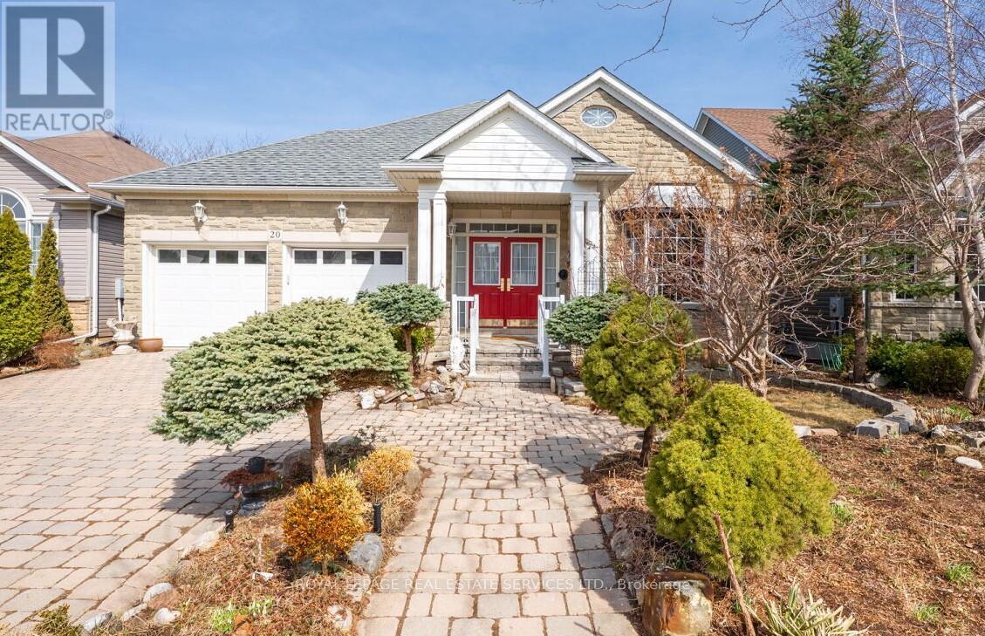33 - 485 Green Road
Hamilton (Lakeshore), Ontario
This CHARMING condo townhome boasts 3 bedrooms & 2.5 bathrooms, with a unique split-level design on the second floor that offers delightful privacy to the primary bedroom. The main floor is filled with natural light from large West-facing windows. Step out from the kitchen to your private backyard deck for a relaxing morning coffee or evening drink. Direct access to the park through your own gate, offering convenience for the family, your pets and guests. The kitchen is equipped with neutral ceramics, granite countertops, a mosaic backsplash, and a large pantry. Its open-concept design is perfect for entertaining, featuring stainless steel appliances and a welcoming living and dining area. California Shutters and stylish laminate flooring add elegance throughout the main and second levels. The large primary bedroom includes beautiful windows, a large walk-in closet, and a 3-piece ensuite with a stand-up shower. The second floor also has a 4-piece bathroom, two additional spacious bedrooms, and a conveniently located laundry room. The finished basement, with a beautiful large egress window, is bright and includes a 2-piece bathroom, ample storage in the crawl space, and additional space under the stairs. The private, fully fenced backyard features a brand-new deck and backs onto the parkette with lush grass and mature trees. The 1.5 car garage with inside entry offers additional storage for outdoor items. Plenty of visitor parking. This location is ideal for outdoor enthusiasts and commuters with Waterfront Trails, Confederation Beach Park, and playgrounds nearby. Quick access to the QEW, GO Station, and major routes to Toronto and Niagara Falls, makes travel easy. Everyday essentials like Fortinos, Eastgate Shopping Mall, Metro, Costco, and various restaurants are a short drive away. Perfect for those who value convenience, comfort & style. The current owners' pride of ownership shines through, making it a breeze for you to move in and claim this home as your own! (id:55499)
Right At Home Realty
32 Sonoma Lane
Hamilton (Fruitland), Ontario
This beautifully designed 3+1 bedroom, 2-bath backsplit has nearly 2,000 sqft of livable space, blending comfort, style, and functionality. The vaulted ceilings create an open and airy ambiance, filling the home with natural light. The spacious layout provides multiple living areas, perfect for families, entertaining, or creating a cozy retreat. Step outside to a massive backyard, a rare find in this sought-after neighborhood. Whether you're hosting summer gatherings, gardening, or simply unwinding in your private outdoor oasis, this space has endless possibilities. Situated in an amazing location, this home is just minutes from Costco, Winona Crossing, major highway access, top-rated schools, parks, the scenic Niagara Escarpment, and Fifty Point Conservation Areaperfect for nature lovers and commuters alike. Experience the best of suburban living with easy access to shopping, dining, and outdoor adventures. Dont miss this incredible opportunity to own a home in one of Winonas most desirable neighborhoods! (id:55499)
Royal LePage State Realty
315 Mark Street
Peterborough (Ashburnham), Ontario
Trendy East City! This exceptional home features 2 driveways and a backyard oasis! A cozy porch invites you into this 3 bdrm,2 bath home. Your main level has oversized windows in the front sitting area, and a walk out to side deck in your living room area, making it bright and spacious. Oversized kitchen with an abundance of cupboards and counterspace makes it easy to prep for family meals. Your eat in area of kitchen is drenched in sunlight and has a walk out with access to side deck. Powder room and laundry area complete this level. Beautiful hardwood stairs takes you to the second level with 3 generous size bedrooms, bright with natural light from the oversized windows and an updated bathroom. But wait, a loft on the 3 rd level awaits your touch for additional bedroom, office, rec room, playroom, library endless possibilities! You never have to leave home with your very own outdoor oasis, an above ground pool with decking, fenced in for privacy, outdoor living space that is great for entertaining. Walk to trails, parks, cafes, pubs, eateries and shopping with a marina and beach at end of Mark St. A Must See! (id:55499)
Royal LePage Meadowtowne Realty
Hs47 - 3100 Kingston Road
Toronto (Cliffcrest), Ontario
Welcome to Unit 47, 3100 Kingston Road: A Spacious Townhome in Desirable Cliffcrest. This absolutely move-in-ready townhome is tucked away in a quiet, well-maintained enclave in the sought-after Cliffcrest neighbourhood of South Scarborough. Set just off Kingston Road, this bright and spacious multi-level home offers the perfect blend of comfort, convenience, and value, ideal for first-time buyers or families in need of generous living space. Inside, you'll find oversized principal rooms, soaring ceilings, and an abundance of natural light throughout. The sun-drenched living room on the second level features dramatic cathedral-style ceilings and a cozy fireplace perfect for relaxing or entertaining. Overlooking the living area is a spacious dining room with a unique open-concept layout, leading into a large eat-in kitchen with two windows and a combined laundry area.The upper level boasts a massive primary bedroom with ample space for a king-size bed and a separate sitting area or workspace. Two additional well-sized bedrooms, each with closets, are serviced by a clean and functional 3-piece bathroom. A convenient main-floor powder room and a finished basement recreation/playroom enhance the home's versatile, family-friendly design.This property also includes a built-in garage with an additional driveway parking spot, plus access to visitor parking within the complex. Surrounded by mature trees and green space, this townhome offers peaceful living just steps from transit, parks, and top-rated schools, including H.A. Halbert Junior, Bliss Carman Senior, and R.H. King Academy. Commuters will appreciate the proximity to GO stations and direct TTC access to Warden Subway Station. It's also just a short stroll to shopping, banking, coffee shops, and other essential amenities. Don't miss this fantastic opportunity to own a beautiful home in a prime location at an affordable price! (id:55499)
Wisdomax Realty Ltd
189 Glendale Avenue
St. Catharines (461 - Glendale/glenridge), Ontario
Welcome to 189 Glendale Ave, where this solid 3+2-bedroom 1104 square foot bungalow home is a perfect match for investors, first-time buyers, or families looking for in-law suite potential in South St. Catharines with easy access to Brock University, HWY 406, and the Penn Shopping Center. Step inside to discover three inviting bedrooms and a classic 4-piece bath on the main level, alongside a bright spacious living room and a tastefully updated kitchen. The side entrance allows easy access to the finished lower level, featuring two additional bedrooms, a 3-piece bath, and a great room complete with a gas fireplace. The home is complete with a fully fenced backyard, sunroom and a large shed, ideal for storage or hobbies. The roof, updated in 2015, and an owned hot water tank ensure peace of mind for years to come. This home is must see! (id:55499)
Royal LePage NRC Realty
18 - 131 Rockwood Avenue
St. Catharines (455 - Secord Woods), Ontario
Welcome to Unit 18 at 131 Rockwood Avenue, a beautifully maintained 3-bedroom townhouse in the desirable Secord Woods neighborhood of St. Catharines. This spacious home features a bright open-concept living and dining area, a modern kitchen with essential appliances, and a private fenced backyard perfect for outdoor enjoyment. With three bathrooms, including a convenient powder room on the main floor, this home is designed for comfort and functionality. The fully finished basement offers additional living space, ideal for a family room, home office, or gym, and includes an upgraded electrical panel for enhanced efficiency. Recent updates include a new roof (2016), updated windows (2017), pot lights (2022), and a Google Smart Thermostat (2022). Located just steps from the Welland Canal trails and minutes from Brock University, Niagara College, major highways, and public transit, this home is perfect for families, first-time buyers, or investors. Don't miss this fantastic opportunity in a prime location! (id:55499)
Executive Real Estate Services Ltd.
779 Anzio Road
Woodstock (Woodstock - North), Ontario
Welcome to this breathtaking dream home. With over 3400+ sq ft of finished living space, luxury meets comfort in every corner. Situated in the beautiful neighbourhoods of north Woodstock this stunning property is a true gem! The meticulously crafted interior features premium upgrades such as rich hardwood flooring, stone countertops, and a completely carpet-free design, making it the perfect blend of elegance and modern living. The chef-inspired kitchen featuring a wall-mounted oven, a commercial-grade refrigerator, stunning stone countertops, timeless cabinetry, a breakfast bar, and a cozy dining area. This home is designed for those who appreciate the finer things in life. The luxurious primary bedroom is your own personal sanctuary, featuring a spacious walk-in closet, a private deck with pool views, and an ensuite bathroom that is nothing short of spectacular. Enjoy double sinks, a glass shower, a soaker tub, and a 3-way gas fireplace that adds an extra touch of relaxation. Also upstairs, you'll discover a laundry room you'll actually enjoy doing laundry in, complete with ample storage and counter space, plus a built-in office area that's perfect for work or study. Two additional spacious bedrooms offer abundant natural light, with double closets in each and a bay window. A second 4-piece bathroom completes the upper level. There's so much more to explore with this home but let's step outside where you'll be greeted by a backyard retreat. Relax in your very own saltwater on-ground pool, surrounded by an expansive deck, a hot tub, and an upper-level private deck off the primary suite ideal for unwinding in peace. The backyard oasis offers everything you need for entertaining or simply enjoying a quiet evening at home. With impeccable living space and every detail thoughtfully considered, this home is an absolute must-see. Don't miss the opportunity to make it yours! (id:55499)
RE/MAX Twin City Realty Inc.
135 Arrowhead Drive
Hamilton (Allison), Ontario
Welcome to this fabulous 3+1 bedroom stunner of a property. Situated close to shopping, transit and schools the location cant be beat! When you enter this fully renovated home you walk into an open concept living/dining room with beautiful floors and loads of natural light. Further into the home, the family room seamlessly opens into the kitchen, creating a spacious, airy flow where family can gather, cook, and enjoy time together in one inviting space. Enjoy stainless steel appliances and plenty of storage in the kitchen. A convenient two-piece bathroom completes the first floor. Modern finishes and sleek light fixtures create an atmosphere of refined sophistication and contemporary charm. On the second floor we have a large primary bedroom with a walk-in closet and an amazing three-piece ensuite. Two additional bedrooms and a full bathroom complete this level. In the basement we have a large rec room, a three-piece bathroom, an additional bedroom and laundry facilities to complete the space. Outside there is a large, elevated deck off the kitchen and a large, fenced yard. RSA. (id:55499)
RE/MAX Escarpment Realty Inc.
15 Venture Way
Thorold (560 - Rolling Meadows), Ontario
Stunning, Quality-Built Home in the Bick and Oak Development. Be the first family to call this beautiful, brand-new home yours, built by Kettlebeck Developments. Located in the highly sought-after Bick and Oak Development, this 4-bedroom, 3.5-bathroom home offers the perfect blend of modern design and functionality for a growing family. Step into the spacious, open-concept main floor, featuring a large eat-in kitchen thats perfect for family meals and gatherings. The separate family room provides a cozy retreat, ideal for relaxation and entertaining. With a thoughtfully designed layout, theres plenty of room to spread out and make memories.The partially finished basement includes a walk-up, offering the perfect opportunity to create an in-law suite or additional living space. The 4-piece bathroom is already completed, adding convenience and flexibility to the lower level.This home offers a spacious floorplan that ensures your family has room to grow, with plenty of storage and light-filled rooms throughout. The property is located in a family-friendly neighbourhood in Thorold, Ontario, close to schools, parks, and all the amenities you need.Dont miss the chance to be the first to experience this exceptional home in a vibrant and welcoming community. (id:55499)
Keller Williams Complete Realty
98 Thomas Avenue
Brantford, Ontario
Welcome to your dream home: a stunning 3+2 bedroom, 3-bathroom raised bungalow situated just moments from the 403. With over 2,500 sq ft of finished living space, this beautiful home invites you into a world of comfort and elegance with it's spacious design and thoughtful touches. Step inside to a charming living room/dining room combo that is completed with vinyl flooring and filled with an abundance of natural light to create a cozy ambiance. This level offers 3 graciously sized bedrooms with a tasteful 4-piece bathroom and well-appointed 3-piece ensuite off the master for an added touch of luxury. In the heart of the home, the modern eat-in kitchen features gleaming quartz countertops, sleek stainless steel appliances and a sliding door that seamlessly transitions you to a newly restored expansive multi-tiered deck, equipped with a BBQ gas line, perfect for gatherings. Stroll downstairs and find a beautifully revamped basement waiting for you. This spacious recreational room is finished with contemporary vinyl flooring, and a chic kitchenette that offers the perfect space for entertaining or relaxing. Retreat to one of the two large bedrooms adorned with fresh carpet after a long day, or indulge in the sleek design of the stylish bathroom. Modern amenities elevate your living experience, featuring a stamped concrete driveway that adds curb appeal, a heated garage with 15 ft ceilings perfect for a woodworker, car enthusiast or hobbyist. This home is move-in ready, combining style and functionality. Experience the convenience of its prime location, just minutes away from all the essentials. Make this exquisite bungalow your sanctuary today! (id:55499)
Keller Williams Complete Realty
20 Kopperfield Lane
Hamilton (Villages Of Glancaster), Ontario
Welcome to this charming bungalow in the peaceful and highly desirable Villages of Glancaster neighbourhood; perfect blend of modern, comfort and convenience. Ideally located just minutes from major highways, this home offers easy access to amenities while enjoying a serene residential setting. Spanning 1,860 sq ft on the main floor, this builder's model home features two spacious bedrooms, two bathrooms, and a double-car garage. The bright, open-concept kitchen has been upgraded with a new countertop stove and faucet, complemented by a breakfast area and ample storage perfect for daily living and entertaining. Hardwood floors and large windows fill the space with natural light, creating a warm and inviting ambiance. Recent updates in Electrical Panels, Roof Insulation, and Full Basement wall insulation, include a freshly painted interior, a new furnace (2022), and a durable roof (2010). The functional layout ensures comfort and ease, while the front yard irrigation system adds convenience. Don't miss this rare opportunity to own a meticulously home in a prime location ideal for those seeking a turnkey property in a sought-after community! (id:55499)
Royal LePage Real Estate Services Ltd.
6 - 317 Mill Street
Kitchener, Ontario
Discover this stunning townhome offering just under 1,300 sq. ft. of beautifully designed living space. Featuring three generously sized bedrooms, this home provides plenty of room for families or professionals alike. The single-car garage includes a separate entrance into the home for added convenience. The main floor boasts a bright and spacious living and dining area, perfect for entertaining or relaxing with family. The open-concept layout includes a modern kitchen with a breakfast bar and stainless steel appliances. Step outside to enjoy the private patio, ideal for summer evenings or morning coffee. A convenient 2-piece bath and brand new vinyl flooring complete the main level. Upstairs, you'll find three comfortable bedrooms, including a primary suite with walk in closet and cheater ensuite for easy access. 2 other generously sized rooms with large windows to match. The basement is ready to finish with the buyers personal touch, offering endless possibilities for additional living space and new furnace (2024). With quality finishes throughout, this townhome is move-in ready and waiting for you to make it your own. (id:55499)
RE/MAX Icon Realty


