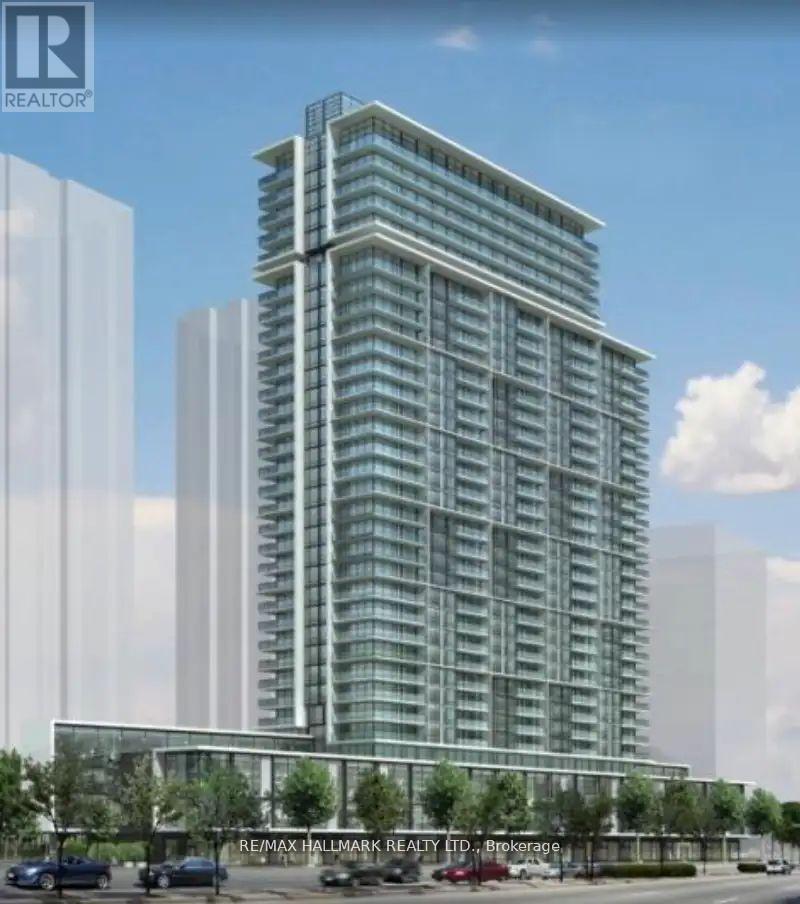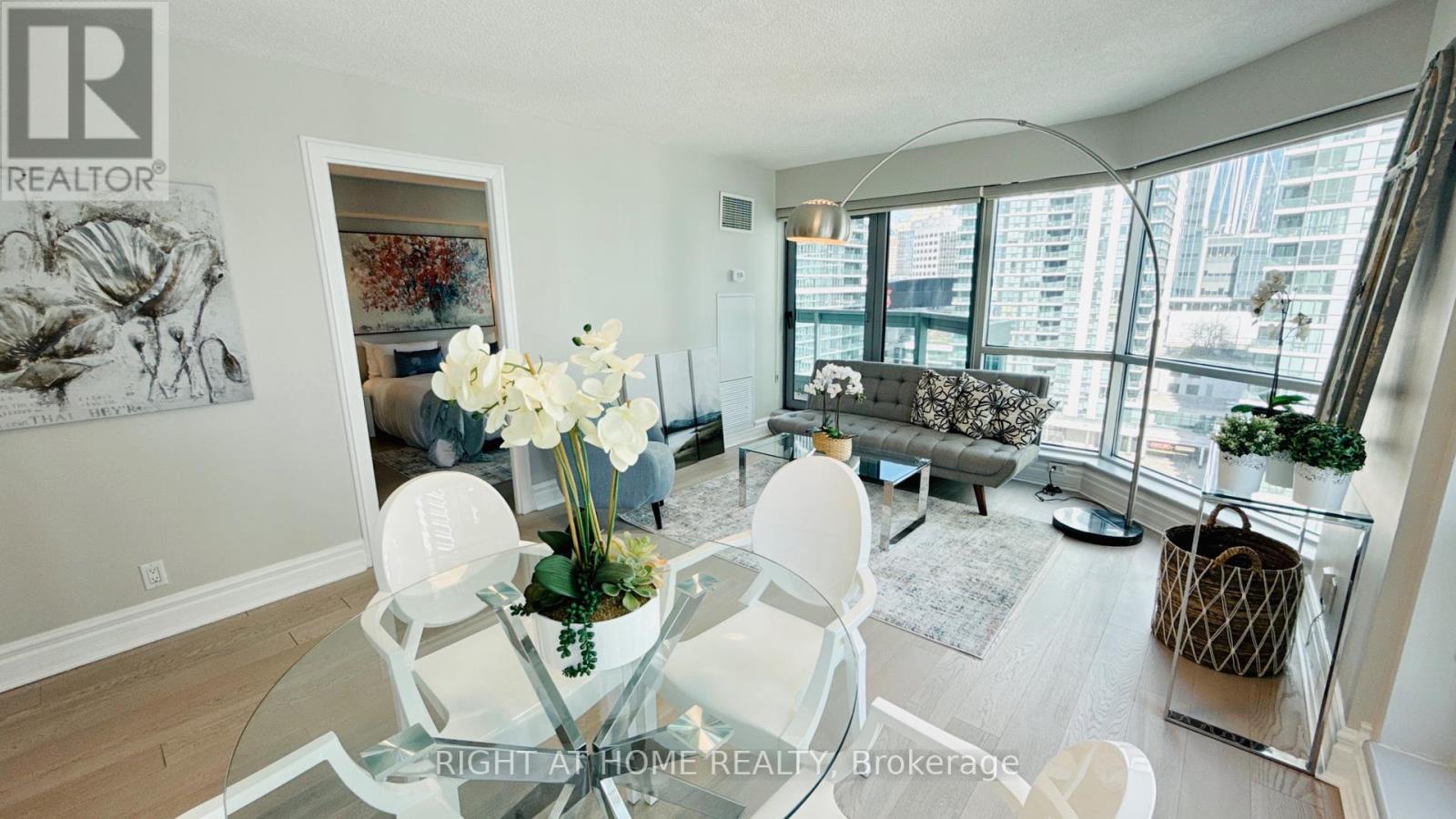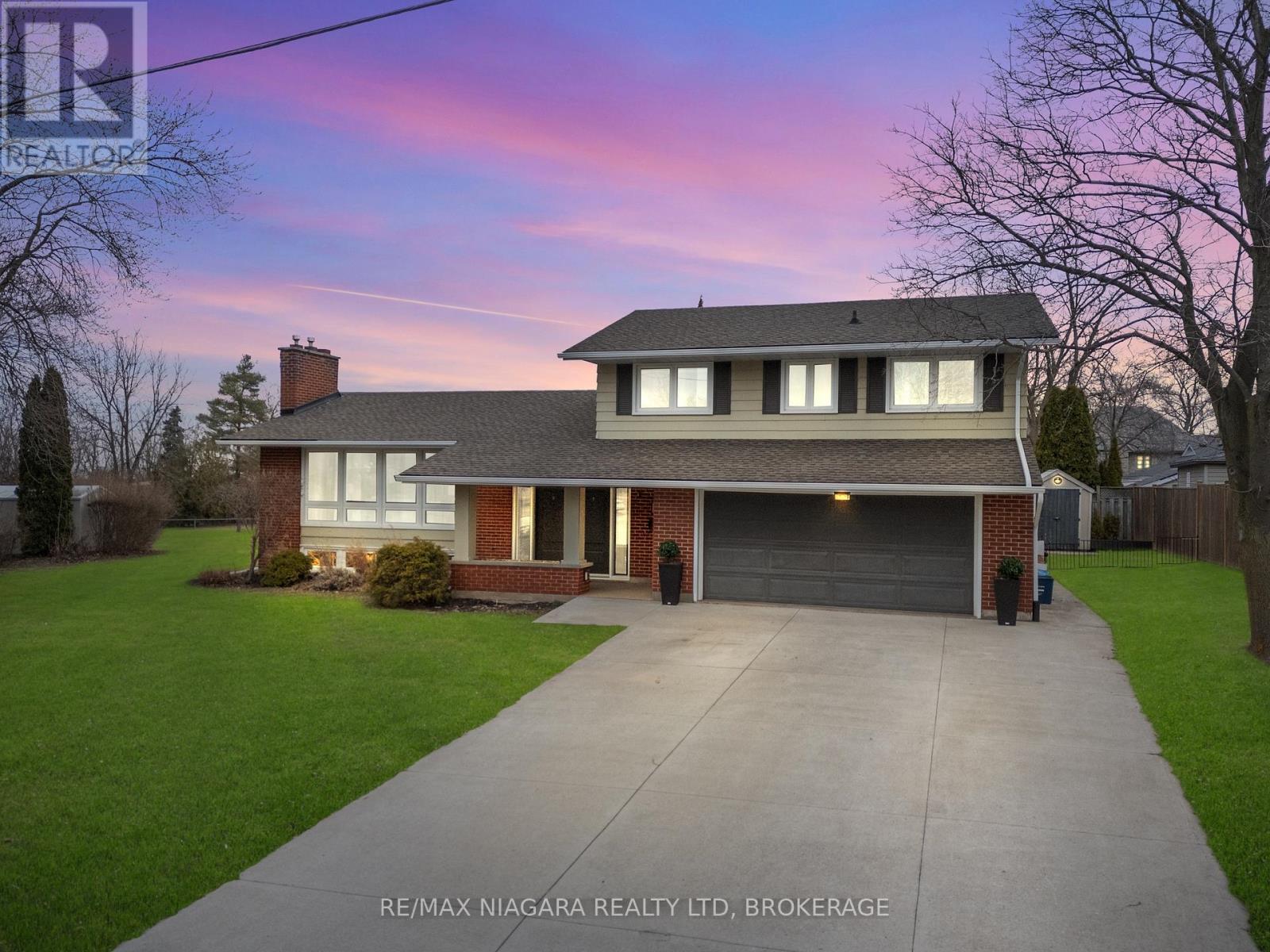915 - 4955 Yonge Street
Toronto (Willowdale East), Ontario
Welcome to this brand-new 1 bedroom, 1 bathroom condo at pearl place, ideally located just steps from Sheppard-Yonge subway station. this bright and spacious unit features an open-concept layout, 9 foot ceiling, and elegant hardwood floors throughout. The modern kitchen is equipped with stainless steel appliances, sleek cabinetry, and a quartz countertop-perfect for both cooking and entertaining. Floor to ceiling windows provide plenty of natural light and offer stunning views of Yonge street. enjoy top-tier amenities including a fully equipped gym, a rooftop terrace with city views, and a stylish party room. An indoor swimming pool is also under preparation and will be available soon. live in the heart of North York with shops, dining, and transit at your doorstep! (id:55499)
RE/MAX Hallmark Realty Ltd.
301 - 413 Spadina Avenue
Toronto (Kensington-Chinatown), Ontario
Prime location at spadina and College, nice and clean 4 bedrooms with 2 full washrooms on Third floor, close to TTC, u of t, T &T, kensington market, drug stores, restaurants and chinatown. >>Don't miss out>>>> students welcome. (id:55499)
RE/MAX Atrium Home Realty
523 - 32 Trolley Crescent
Toronto (Moss Park), Ontario
Opportunities to own an east-facing loft in downtown Toronto with an unobstructed view don't come often. This unit has been well maintained, featuring floor-to-ceiling windows, hardwood floors, granite counter-tops, stainless steel appliances, and 9-foot exposed concrete ceilings. Recent upgrades include a 2025 stove and microwave, 2024 washer/dryer combo, along with refreshed party room, hallways, and a new dry sauna in the building. Situated near all the essential amenities grocery stores, the upcoming Ontario Line, the nearby Corktown, Common Park and proximity to the distillery district/winter market this location offers easy access to green spaces. The park itself is a standout by Toronto's standards, and with riverfront trails and paths being refurbished and expected to be completed soon, you'll have plenty of ways to enjoy nature, all while being steps from the financial district. Resort Style Amenities: Outdoor Pool, Gym, Concierge, Bicycle Storage (id:55499)
Royal LePage Supreme Realty
2206 - 181 Wynford Drive
Toronto (Banbury-Don Mills), Ontario
Very Spacious 1 Bedroom And Den Layout With Parking And Locker On The 22nd Floor With Unobstructed Views Of The Park! Granite Countertops, Black And Stainless Steel Appliances Included! Breathtaking Views From The Balcony And Loads Of Amenities In The Building To Take Advantage Of! Great Location, Close To Dvp And Tons Of Amenities And Shopping. Don't Miss This Opportunity! (id:55499)
Ipro Realty Ltd
1012 - 10 Queens Quay W
Toronto (Waterfront Communities), Ontario
Welcome To The Residences Of The World Trade Centre: Recently Renovated Elegant 1 Bedroom Open Concept Corner Unit. Floor To Ceiling Windows, Large Balcony. Large Convenient Parking. Indoor And Outdoor Pools. Whirlpool, Sauna, Squash, Gym, Movie Theatre, Dance Studio, Guest Suites, Party Room, 38th Floor Sky Lounge. Lakefront - boardwalk, Financial District, Island Ferry At Doorstep. Sun & Light, Live And Play! (id:55499)
Right At Home Realty
313 - 11 St Joseph Street
Toronto (Bay Street Corridor), Ontario
Furnished or Unfurnished! Experience the comfort of a fully furnished or unfurnished home where utilities hydro, and water are included! Welcome to Eleven Residences, perfectly situated in the vibrant Bay Bloor Corridor. You'll be just a stroll away from the chic vibes of Yorkville and the bustling Bloor & Yonge Streets. This spacious 2-bedroom plus den, 3-bathroom unit spans approximately 1,173 sq. ft. and is spread over two levels. Recently renovated, it boasts stunning Caesarstone countertops, sleek under-mount sinks, and beautiful engineered wood flooring, not to mention a luxurious marble vanity. And let's talk about the amenities! Unwind in the rooftop hot tub, stay active in the gym, catch a movie in the theatre room, or host gatherings in the party/meeting room. Plus, with security and concierge services, you'll feel right at home. The open-concept layout features the bedrooms and den on the second level, providing a cozy retreat. This gem will be available starting May 1st. Don't miss out on the chance to make it yours! (id:55499)
Chestnut Park Real Estate Limited
2903 - 115 Mcmahon Drive
Toronto (Bayview Village), Ontario
Sun-Filled 2 Bedrooms 2 Baths Corner Unit In Omega, built By Concord Adex Boosted W/ A Breathtaking Northwest View On High Level With Parking & Locker! Amenities Include 24-Hr Concierge, Fitness Gym With Children's Play Area, Meeting Room, Swiming Pool, BBQ dining Zone, Full-Sized Basketball Court, Volleyball Court, Bowling Lanes, Golf Putting Green, Tennis Court, Party Lounge With Pool Table & More. Walking Distance To Ikea, Canadian Tire, Ttc & 2 Subway Stations. Mins To 401 & 404, Bayview Village, Fairview Mall, Hospitals & More. This Unit Also Features A Large Balcony; 9-ft Ceilings. (id:55499)
Right At Home Realty
Lot 5 Concession 5
Carden, Ontario
ENDLESS POSSIBILITIES ON 106 ACRES OF NATURAL BEAUTY! Welcome to your future dream property! This expansive 106-acre lot is ready for you to create your ideal sanctuary. Featuring 24 acres of fertile, farmable land and extensive wooded areas with tranquil streams, this lot is a blank canvas for your imagination. Nestled in a serene setting just a short drive from the charming city of Kirkfield, this property provides the perfect balance of privacy and convenience. Whether you're envisioning a thriving agricultural enterprise or a peaceful retreat surrounded by nature, this land offers the flexibility to fulfill your dreams. Explore the extensive wooded areas, create your own trails, and immerse yourself in the lush, natural environment. The nearby lakes add to the appeal, offering additional recreational opportunities. Don't miss this exceptional opportunity to build your dream home and shape your own paradise on this expansive and versatile property. Seize the chance to own a truly unique piece of land where the possibilities are endless! (id:55499)
RE/MAX Hallmark Peggy Hill Group Realty Brokerage
427 Louisa Street N
Fort Erie (333 - Lakeshore), Ontario
DONT MISS OUT ONE OF THE BEST LOCATION IN FORT ERIE------WELCOME TO A BRAND NEW 2 STOREY FREEHOLD TOWNHOUSE ,1362 SQFT WITH 3 SPACIOUS BEDROOMS & 2 BATHROOMS . - Conveniently located close to all amenities in a peaceful and safe area .Main Floor offers an Open Concept Spacious kitchen combined with family room and dining rooms -Second Floor offers a spacious primary bedroom with Ensuite plus 2 additional bedrooms & 1 bathroom. Unfinished basement waiting for you to customize to your liking- Amenities in the area includes shopping, walking trails, Lake Erie, beaches All finishes to be selected during Design Centre meeting with the builder . Dimensions including floor spaces & lot sizing may differ from that quoted. Contact LA for more informationor inquire about other lots available (id:55499)
Royal LePage NRC Realty
74 State Street
Welland (768 - Welland Downtown), Ontario
Charming Solid Brick Traditional 2-Story Home in the Heart of Welland!This spacious family-friendly home offers nearly 2,000 sq ft of comfortable living space. Step inside to a bright foyer that leads into a generous living room, seamlessly connected to a formal dining areaperfect for hosting.The open-concept modern kitchen features stainless steel appliances, a cozy breakfast nook, and custom cabinetry providing plenty of storage. Adjacent is a warm and inviting family room, ideal for childrens play or gathering with friends and family. From here, step out into the fully fenced backyard, complete with a large workshop/storage shed.Upstairs, youll find four cozy bedrooms that share a well-appointed 3-piece bathroom.Conveniently located near the canal, parks, schools, library, hospital, and shopping. A wonderful place to call home! (id:55499)
RE/MAX Niagara Realty Ltd
29 Beacon Hill Drive
St. Catharines (460 - Burleigh Hill), Ontario
Welcome to 29 Beacon Hill Drive, a meticulously maintained 3-level side-split offering over 2,500 sq/ft of finished living space in a mature, family-friendly neighbourhood. Step through the grand double-door entry into a generous foyer that sets the tone for this expansive home. Designed with natural light and flow in mind, the layout offers exceptional space for families or those who love to entertain.The main level features a bright living room with hardwood flooring, a gas fireplace, and a full wall of windows. The dining area accommodates a full-sized table, while the updated eat-in kitchen, complete with quartz countertops, overlooks a sunken family room with a walkout to the backyard. Upstairs offers four bedrooms, including a spacious primary suite with walk-in closet and rough-in for a 2-piece ensuite. The main bathroom has been fully updated with a double vanity and tub/shower combo. The lower level provides added versatility, including a rec room with a second gas fireplace, a 3-piece bathroom, and a bonus room ideal for a home office or fifth bedroom. Why buy new in a crowded subdivision when you can enjoy more space, character, and value in this mature neighbourhood? Book your private tour to experience the layout, storage, and pride of ownership throughout! (id:55499)
RE/MAX Niagara Realty Ltd
8 Hopkins Street
Thorold (562 - Hurricane/merrittville), Ontario
This stunning bungalow with 5 bedrooms and 3 bathrooms, built by Rinaldi Homes, blends elegance and functionality. (Main floor office with double French doors can be utilized as the 5th bedroom) Step inside to a bright and spacious foyer with tile and oak hardwood floors throughout, no carpet, that set the tone for the rest of the home. Double doors to the kitchen and living room for privacy purpose. The bright, open-concept living area features upgraded 12ft tray ceiling with crystal LED light fixture and pot lights. The kitchen boasts new quartz countertop, a Bosch dishwasher, soft touch cabinetry, under-mount lighting and a huge spacious island that can accommodate up to 8 people. A convenient laundry room on main level, a master bedroom with custom large walk-in closet, en-suite 4-pc glass door shower washroom, as well as a 2nd bedroom with large closet and a 4-pc bathroom. The fully finished basement offers a spacious living area, a large kitchen equipped with appliances, 2 large bedrooms both with large walk-in closets, a full 3-pc bathroom with shower doors and two generously sized storage areas. Great potential for extra rental income or for in-law and guests. Additional features include a two-car garage with inside entry, with additional exterior garage opener control, concrete driveway and a spare battery sump pump.Conveniently located with easy access to Highway 406, shopping, dining, schools, parks and more, this home is a must-see. (id:55499)
Revel Realty Inc.












