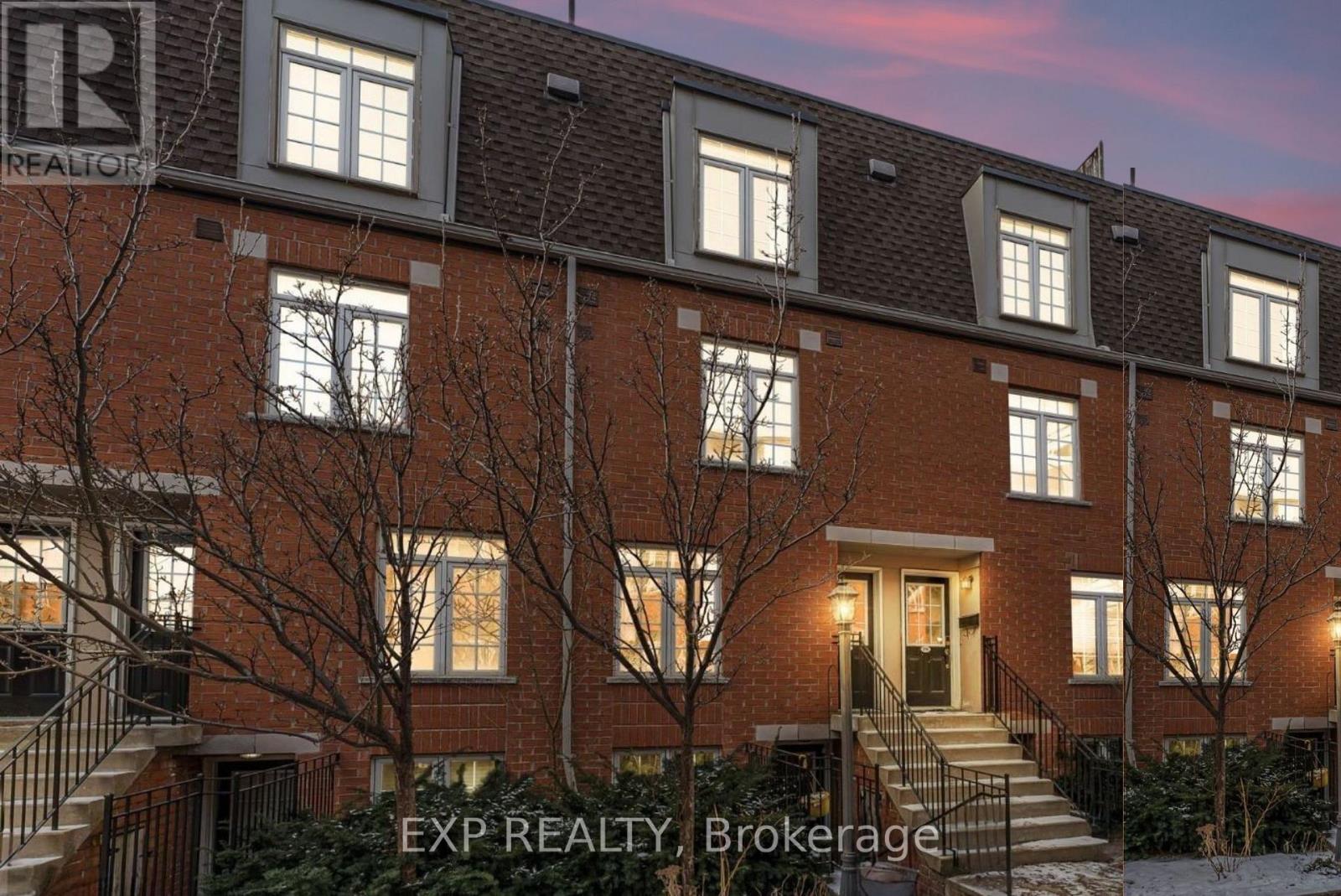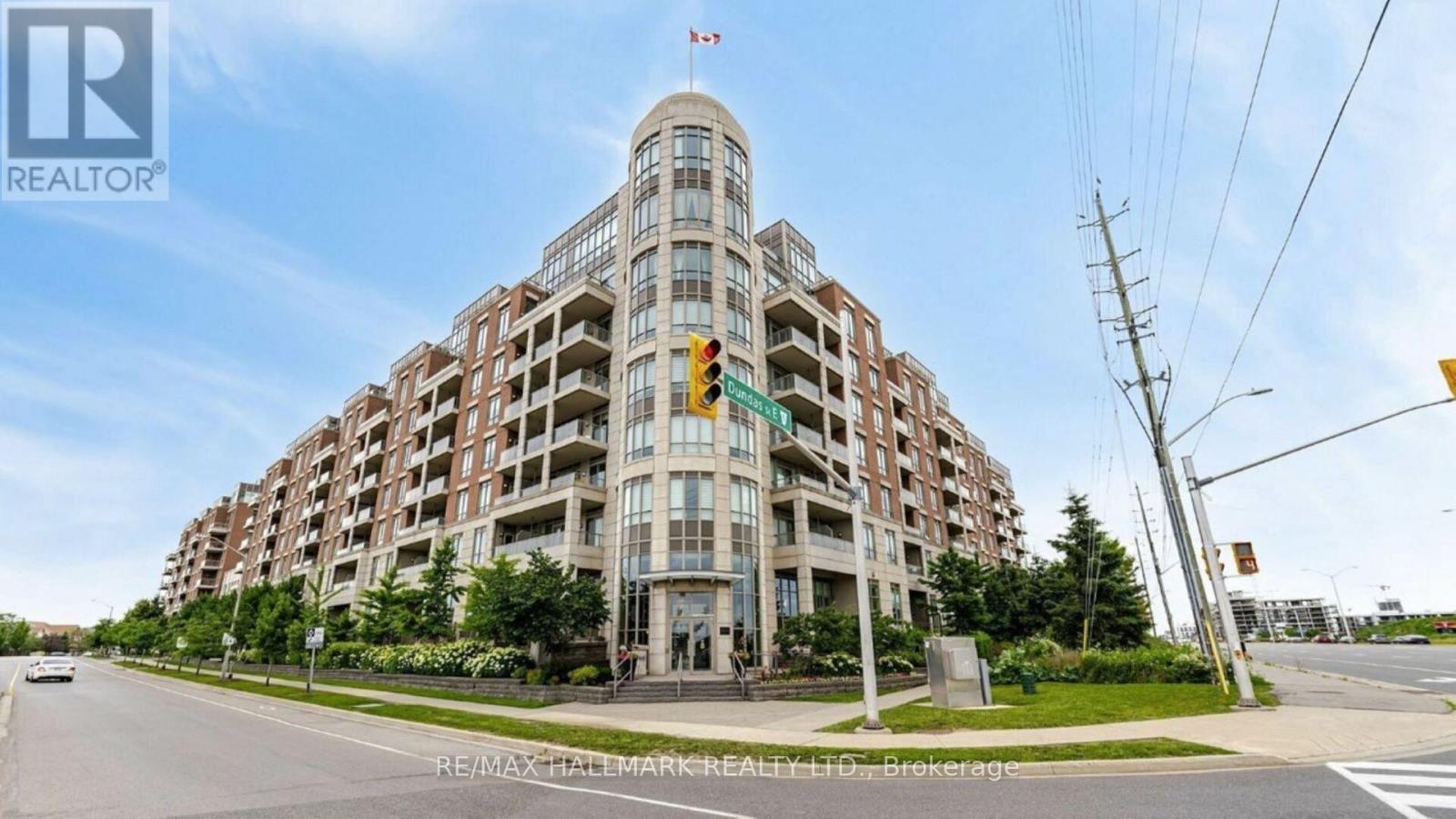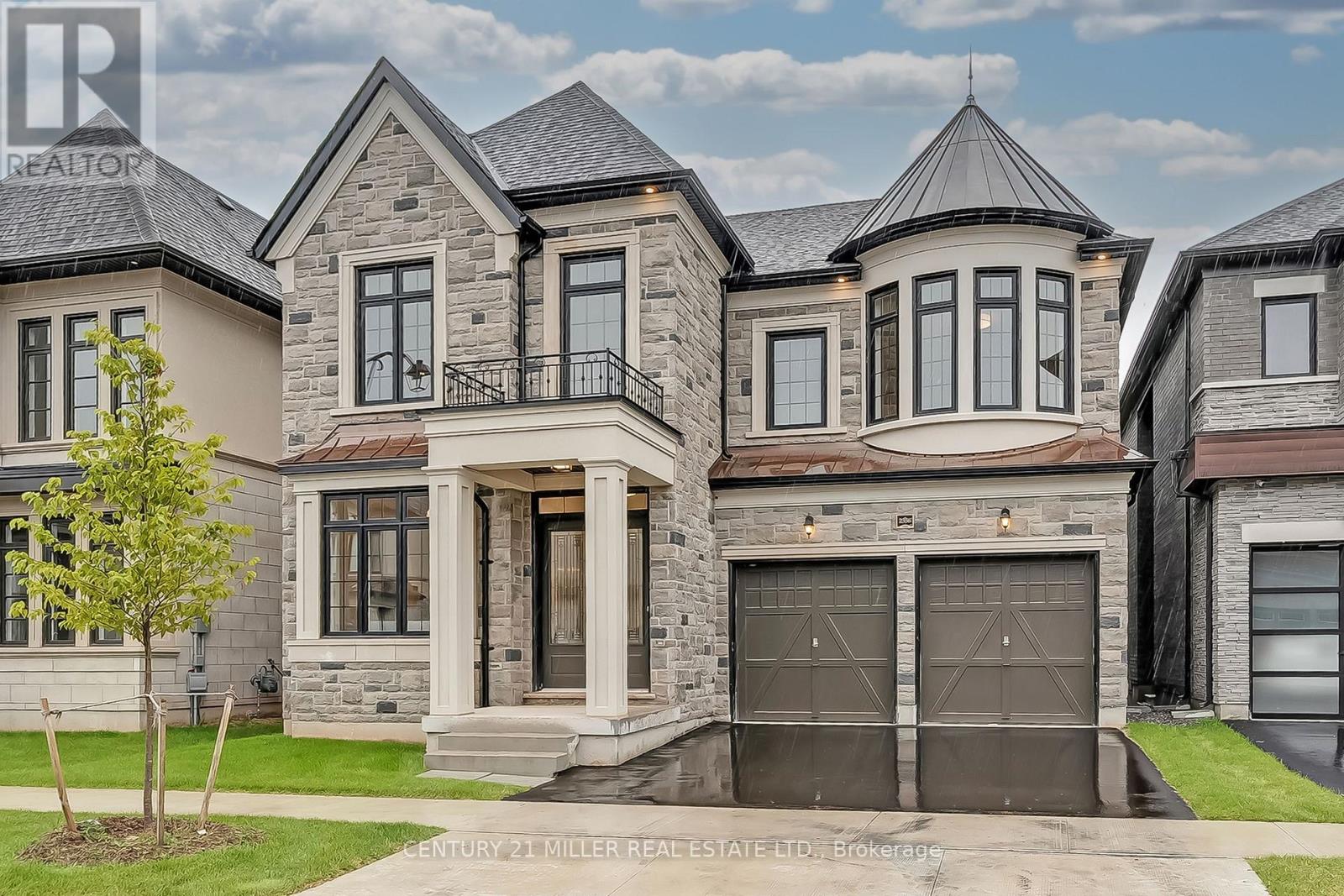1280 Anthonia Trail
Oakville (1010 - Jm Joshua Meadows), Ontario
Luxurious 4 Bedroom Home With Finished Rec Room In Basement. 2 Bedrooms Feature Ensuite Bathrooms. 2,914 Sq Ft Of Finished Space (Per Builder Marketing Brochure). Desirable Joshua Meadows! 4 Bathrooms! Superb Floor Plan With Main Floor Family Room With Coffered Ceiling. Sunken Foyer Entrance. Bright & Spacious Gourmet Kitchen With Breakfast Bar Island, Quartz Counters & Stainless Steel Appliances (Gas Stove). Modern Open Concept Design. Beautiful Hardwood Floors. Oak Staircase With Iron Pickets From Basement To 3rd Floor. Large Primary With Walk In Closet & 5Pc Ensuite (Separate Shower & Soaker Tub). Generous Bedroom Sizes. 2 Bedrooms Feature Walk-Out To Balcony. Dining Room Walk Out To Yard With View Of Pond. Great Curb Appeal! Convenient Garage Entry Into Home. Excellent Location. Close To Shopping, Schools, Parks, Trails. *Home Is Newly Built - Taxes Not Yet Assessed* (id:55499)
Realty Life Ltd.
2211 - 5033 Four Springs Avenue
Mississauga (Hurontario), Ontario
With Two Owned Parking Spots, and a Large Locker. Welcome to your Custom Interior Designed LUXURY CORNER PENTHOUSE, spanning 1,174 Sq. Ft. (1,082 + 92Balcony). Featuring massive floor-to-ceiling windows throughout, offers beautiful views of the Downtown Toronto skyline, Square One, and Lake Ontario, and is filled with natural light. This luxury unit includes over $100K worth of unique upgrades (refer to the Features Sheet), making it perfect for entertaining with an open-concept layout, REAL CRYSTAL light fixtures, pot lights, a custom WATERFALL, a custom Bar Rack, and a Custom TV Marble Wall. The master bedroom is equipped with a REAL CRYSTAL light fixture, built-in custom cabinets with a dressing area, and a comfy ensuite with numerous upgrades. The second bathroom is also tastefully designed with a Jacuzzi tub. The foyer features two walk-in closets with built-in organizers and a LARGE PANTRY for the chef's style kitchen. The second bedroom offers built-in custom library shelves, cabinets, a built-in Murphy bed, and access to a large private balcony. There is plenty of storage, including an in-suite laundry closet(with washer/dryer included) and extra space for cleaning supplies, an enlarged linen closet with numerous shelves, a coat closet at the entryway, and an additional owned storage locker in the building. Centrally located between Highways 401, 403, and 407, this luxury unit includes two owned garage parking spaces and is situated on the new Hurontario LRT for even easier commuting. It is adjacent to Fairwinds Park/Playground and surrounded by shopping and dining options, including Square One, Shoppers, Starbucks, Tim Hortons, Wilcox Gastropub, LCBO, Oceans, Service Ontario, banks/ATMs, gas stations, and much more. (id:55499)
RE/MAX Gold Realty Inc.
215 - 870 Jane Street
Toronto (Rockcliffe-Smythe), Ontario
**Watch Virtual Tour** This bright & spacious 2-bedroom townhouse in a prime West End location is sun-filled and quietly tucked away, offering carefree living with laminate floors, an upgraded 2-piece bath, and a stylish kitchen with black and S/S appliances and butcher block countertops.Enjoy the amazing rooftop terrace with a BBQ gas hookup, boasting a stunning CN Tower view and overlooking Smythe Parka 15.3-hectare green space along the Black Creek ravine, complete with scenic trails, a pool, splash pad, and baseball diamond.Ideally located near St. Clair Wests Stockyards District and Dundas St. Wests Junction area, offering great shopping, dining, and transit options.Includes: Underground parking & locker.A fantastic opportunity in a central location! (id:55499)
Exp Realty
8017 Hornby Road N
Oakville (1040 - Oa Rural Oakville), Ontario
Amazing opportunity to be the owner of well established Indian Take Out Food Franchise. Very Prime Location of Halton hills, Inside the Esso Gas Station. Multiple Commercial Developments around & surrounded by well established residential neighbourhoods. Steps to Hwy 401, Toronto Premium Outlet. Ample of Parking with Flexible Operating Hours, lease signed for 5+5 years for $3000/Month including T.M.I & Taxes. All equipments and construction will be included in the purchase price. Full-On training will be provided. Easy top operate, set Menu & Recipes. Exclusive drive -Thru facility available as well. (id:55499)
Homelife Maple Leaf Realty Ltd.
718 - 2480 Prince Michael Drive
Oakville (1009 - Jc Joshua Creek), Ontario
Stunning, Sun-filled, and Charming! Come and experience this gorgeous One-bedroom with Den located in the prestigious Emporium Residences in Joshua Creek. Boasting the best layout in the building, high-quality finishes and 10ft ceilings throughout, this unit is the epitome of bright and welcoming. Meticulously well maintained enjoy an open-concept lifestyle with a large combined Living/Dining room with a walkout to your private balcony. Unobstructed north/west exposure floods the home with light and warmth. You'll love the entertainer's kitchen with plenty of cabinet and counter space, stainless steel appliances, and quartz countertops. A fantastic multi-functional den that's large enough to be a dining room, a perfect home office, or an additional bedroom. Delight in a primary bedroom with its large walk-in closet and west-facing window. Upgraded lighting throughout. New/upgraded washer & dryer. Amenities include an indoor pool, Gym, Sauna, Movie Room, Games Room, and Party/Rec Room. (id:55499)
RE/MAX Hallmark Realty Ltd.
135 - 2501 Saw Whet Boulevard
Oakville (1007 - Ga Glen Abbey), Ontario
Welcome to the luxurious Saw Whet Condominiums! This brand new 2-bed, 2-bath offers modern upgrades, with 10 foot ceilings and large windows, letting in tons of natural light. The kitchen provides sleek built-in appliances and an open concept island, excellent for entertaining. Just off your kitchen you will find your first bedroom, in-suite laundry and your main bathroom. At the opposite end of this expansive unit is your primary bedroom, offering a stunning ensuite with walk-in shower, and sliding door access to your oversized 159 sf balcony terrace. Once completed, you will also have access to your very own exclusive-use private roof-top terrace, with electrical, gas, and water lines available. Also included - 2 underground parking spots (1 with EV charger), 1 storage locker, and 1.5GB High Speed Internet. Building amenities to include: 24/7 Concierge, Gym and Yoga Studio, Co-Working Office Space, Entertainment Room, Pet Wash Station, Bike Storage, 1Valet System, Kite Electric Vehicle Rental Service, Secure Parcel Room, and Visitor Parking. Conveniently located close to highway access and just steps to Bronte Creek Provincial Park what more could you need! (id:55499)
Engel & Volkers Oakville
205 - 30 Speers Road
Toronto (Briar Hill-Belgravia), Ontario
Newly renovated 1br apartment in a family friendly rental building located in Oakville! Renovations include a newer kitchen & bathroom and an open concept living room/dining room with lots of sunlight! Professionally managed building with attentive maintenance staff to ensure your home is always in great condition. Located in a beautiful neighborhood, close to Parks, Schools, Shopping and much more! This area has a diverse population that includes families, young professionals and seniors. Easy access to highways! (id:55499)
Century 21 People's Choice Realty Inc.
1237 Anthonia Trail
Oakville (1010 - Jm Joshua Meadows), Ontario
This stunning 1,695 sq. ft Hallett Home freehold townhome offers 3 bedrooms, 2.5 bathrooms, and 2 balconies in a prestigious, family-friendly Oakville community. Open-concept layout features 9ceilings and high-end upgrades throughout.A SMART ZONE upgrade on the ground level provides a flexible space that can be used as a home office, study, or additional living area. With NO POTL or maintenance fees, this is a rare opportunity for true freehold ownership. Conveniently located near top-rated schools, shopping centres, public transit, the GO station, and major highways including the 403, QEW, and 407, this home offers the perfect balance of style, comfort, and accessibility. Plus, with full TARION warranty coverage, you can move in with confidence. An incredible opportunity to own a brand-new home in one of Oakville's most sought-after neighbourhoods. (id:55499)
Keller Williams Edge Realty
1273 Anthonia Trail
Oakville (1010 - Jm Joshua Meadows), Ontario
Welcome to Prestigious Upper Joshua Creek. Be the first to live in this brand new, beautifully upgraded, 3-Story, 3 Bed + Den, 3 Bath executive corner unit townhouse. Enter the sun filled foyer with walk in closet and "smart space" that can be used for an office/reading nook. Ascend the stairs to reveal a contemporary kitchen with backsplash and stainless steel appliances connected to an open concept family & dining room perfect for entertaining. On the third floor, youll find sun drenched bedrooms with the primary featuring walk in closet and ensuite privilege. This townhouse is finished in the latest style trends with stained stairs, hardwood floors, modern tiles, and warm colours throughout. Located in a vibrant neighbourhood close to everything North Oakville has to offer. Quick access to 407, QEW, and 403 as well as schools, parks, and shopping. Dont miss out. (id:55499)
RE/MAX Escarpment Realty Inc.
12951 Steeles Avenue
Oakville (1040 - Oa Rural Oakville), Ontario
An exceptional investment opportunity! This mixed-use commercial property offers versatility in the prime Halton Hills community. Redesigned 2 self-contained residential units spanning over 1,500 and 1,700 square feet with a remarkable floor plan and 2 bedrooms each. Large commercial unit with approximately 2,500 square feet is ideal for a variety of business ventures! Zoned RCC, this property allows for numerous commercial uses, maximizing its investment potential. Property also sits on a generous 0.93 acre lot (which is combined with address 12927 Steeles Ave), and is strategically positioned minutes from Toronto Premium Outlets and provides seamless access to Highways 401 and 407. A rare opportunity for investors and business owners alike, looking to expand both their commercial and residential real estate portfolios. (id:55499)
Sam Mcdadi Real Estate Inc.
13738 Sixth Line
Milton (1041 - Na Rural Nassagaweya), Ontario
This fabulous rural retreat provides the ultimate escape from the everyday. As you approach this custom-built home, the stately gates, charming wood siding, stone accents and circular drive set the tone for the perfect country package beautifully secluded from the world. Rebuilt in 2006, this Bungaloft, with its convenient main floor primary suite design boasts a thoughtful, open layout that seamlessly connects spaces. The primary suite offers incredible views, a spacious walk-in wardrobe room and a lovely ensuite. The expansive Great Room flows into a modern gourmet kitchen with a stunning view from the kitchen sink! A cozy stone fireplace warms the dining room, while the home office, featuring custom woodwork, creates an ideal work-from-home setting. The main floor extends to a show stopping ~1,000 sq ft rear covered patio w/retractable Phantom screens, perfect for year-round outdoor living, complete with a built-in fireplace. Upstairs, one staircase leads to a loft area with two additional bedrooms and baths while the other staircase takes you to a home theatre or private bonus/guest room. The finished lower level includes two more bedrooms, a full bathroom, a large rec room, a cozy wood stove plus two entrances and oversized windows. Set on almost 34 acres, the stunning grounds feature natural stone paths, a picturesque stream running ~1,000' and maintained trails through the trees. The property also features an irrigation system. The incredible 3,000 sq ft custom-designed insulated garage/workshop with heating and water is perfect for a car enthusiast or woodworker. Additional features include geothermal heating (2018) and an 18kw generator. Over 5,100 sqft per MPAC This one-of-a-kind property, lovingly maintained in pristine condition, offers a peaceful sanctuary like no other! (id:55499)
Royal LePage Meadowtowne Realty
2356 Charles Cornwall Avenue
Oakville (1007 - Ga Glen Abbey), Ontario
Quality built by renowned Fernbrook Homes in well-established + family-oriented Glen Abbey. Backing directly onto Deerfield Golf Course offers a unique experience where you can enjoy lush nature + local wildlife from your own backyard. Glen Abbey Encore is among the last new home communities built within Glen Abbey - a clever blend of modern and new set within a mature landscape. Natural linear stone + brick clads the exterior and the front portico w/stately entry creates a welcoming front exterior. 3809 finished square feet, 4 bedrooms + 4.5 baths. Luxuriously finished throughout where a transitional aesthetic seamlessly blends w/classic woods and textures. Sunken formal foyer + adjacent living room w/oversized glazing sets the tone for the rest of the home. The powder room is tucked away, while a functional mudroom is located off the garage. The dedicated dining space lends itself to more formal gatherings, while staying connected to the great room and kitchen through a servery. A private office is tucked away w/golf course views.Custom Downsview kitchen w/full-height cabinetry w/dark pewter hardware, pantry w/shelves + lower drawers, panelled appliances + expansive island w/double waterfall edges, extra seating + hidden storage. The breakfast space is bright + offers lush rear views w/glass doors to the upper rear deck, making al fresco dining seamless. With spectacular golf course views this is an ideal family gathering spot.The primary bedroom is bright + spacious w/2 walk-in closets + luxurious ensuite w/soaker tub + oversized glass shower. Three additional bedrooms are generously sized w/ample storage, extensive glazing + ensuites. Convenient laundry rounds out this level. The lower level is unspoiled + has ample windows, 3-piece rough-in + high ceilings.Offering a myriad of amenities close by, top rated schools, easy access to beautiful Bronte Creek Provincial Park + close proximity to Bronte GO and major highways this is an ideal choice. (id:55499)
Century 21 Miller Real Estate Ltd.












