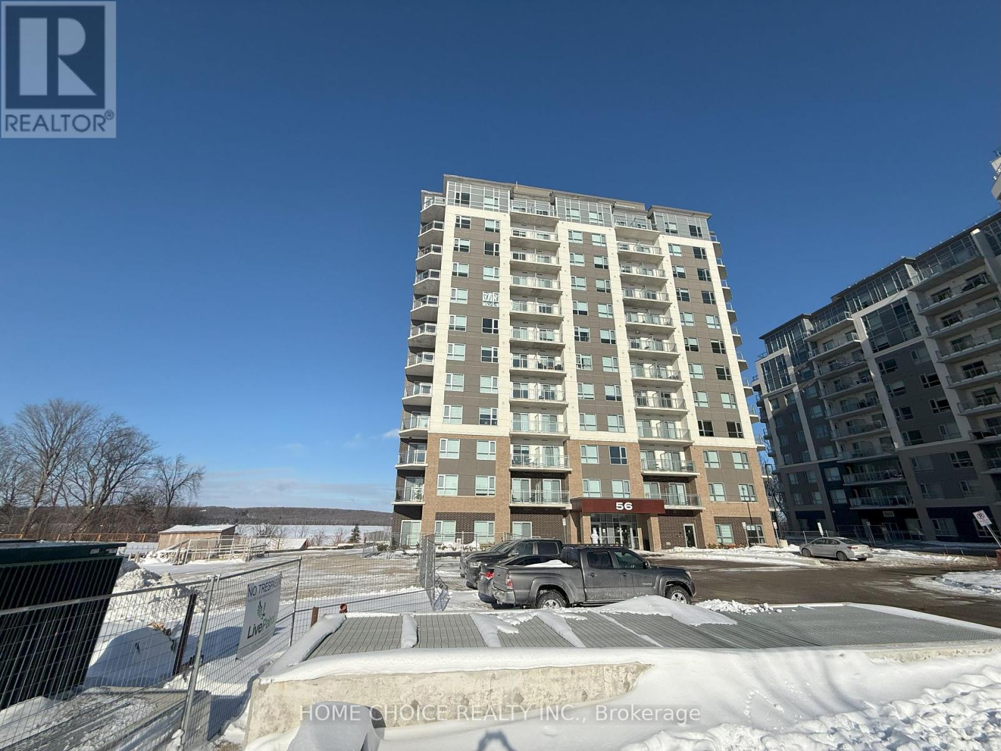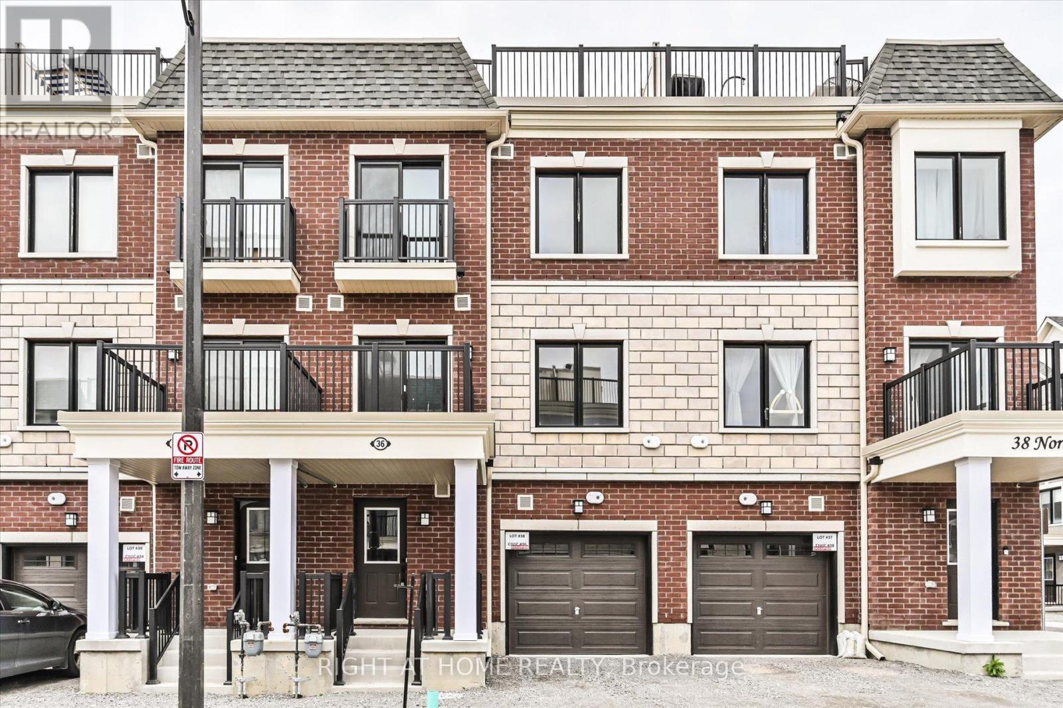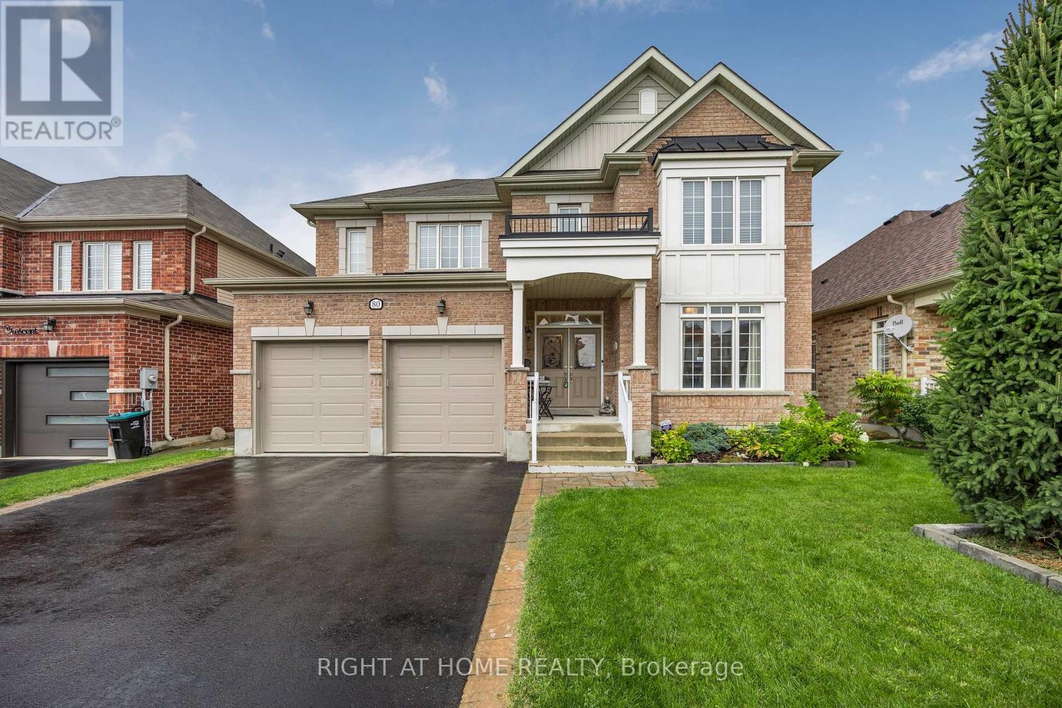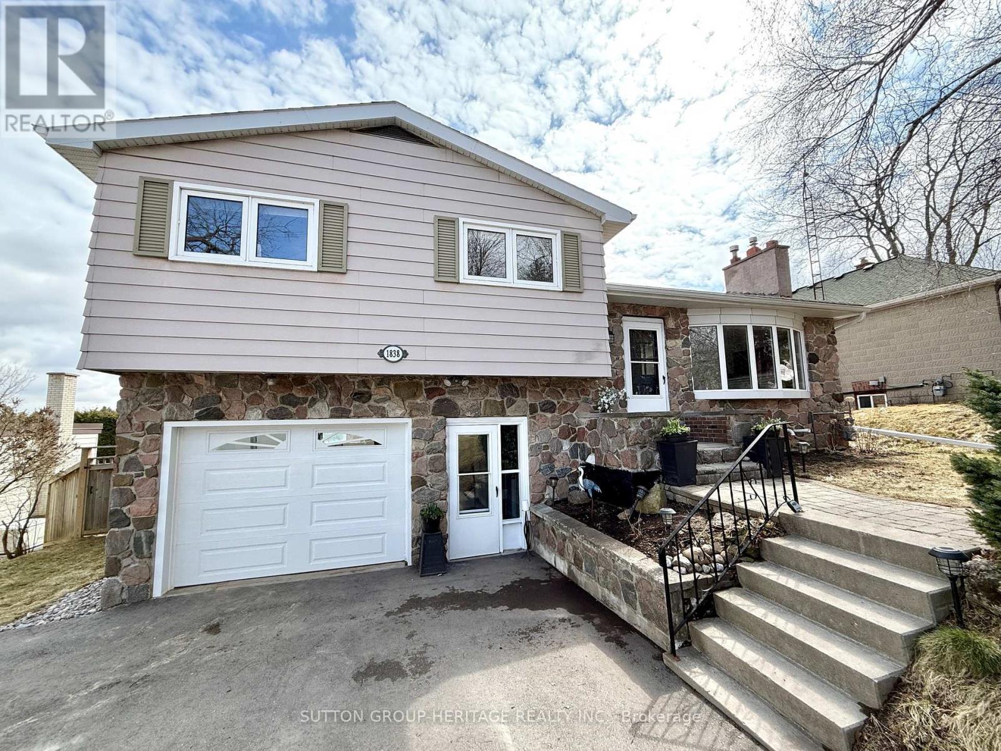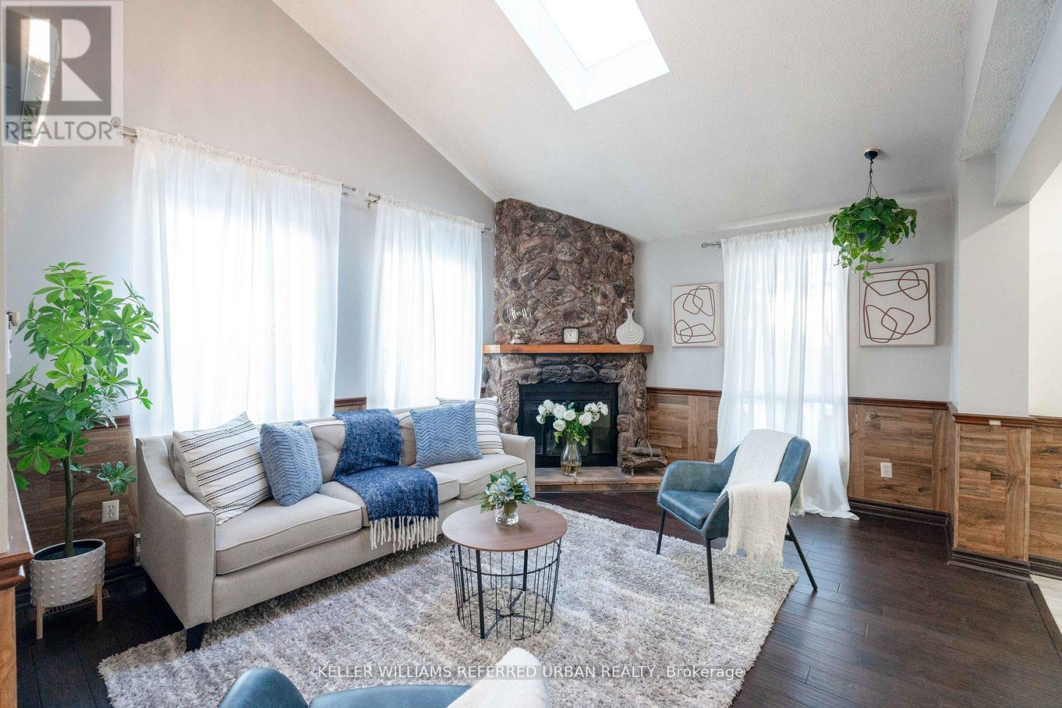409 - 56 Lakeside Terrace
Barrie (Little Lake), Ontario
Welcome home to your new lakeside retreat at 56 Lakeside Terrace! This stunning 2-bedroom, 2-bathroom corner unit condominium boasts approximately 804 sq. ft.(per builder)of modern living space, offering both comfort and style with soaring 9' ceilings, ensuite laundry and modern appointments including stainless steel appliances and LVP/porcelain tile throughout. Soak in the gorgeous views from your private corner balcony overlooking Little Lake! Enjoy the convenience of one parking space and a locker for extra storage. Enjoy smart home technology including smart thermostat, with control of the door locks, heat setting and Building communications through the 1 Valet app on your smartphone. Building amenities include a roof top terrace, gym, party room with pool table, pet spa, and guest suite. With its cottage country setting and quick access to local amenities and Hwy 400, residents can have the best of both worlds! Don't miss this opportunity for lakeside living at its finest! (id:55499)
Home Choice Realty Inc.
616 Barons Street
Vaughan (Kleinburg), Ontario
Imagine stepping into a lifestyle of refined comfort in this stunning 4-bedroom, 3-bathroom detached home, nestled in the heart of prestigious Kleinburg. This residence offers an unparalleled rental experience, blending luxurious features with exceptional convenience.Picture yourself enjoying open-concept living spaces, highlighted by elegant hardwood floors, sleek granite countertops, and a cozy gas fireplace, all under soaring 9-foot ceilings. Modern stainless steel appliances and ample storage in the unfinished basement cater to your everyday needs, while the prime location places you within walking distance of top-rated schools (Tanya Khan Public School, Angus Valley Montessori & Pope Francis Catholic School) and moments from future park side living. With easy access to shopping (1.5 Km to Longo's, Future Shoppers, LCBO), highways (HWY 427 & 400), and transit(300mt to YRT), plus nearby trails and the charming Kleinburg village, this home offers the perfect balance of serene suburban living and urban accessibility a truly exceptional opportunity for discerning tenants seeking a premium rental experience. (id:55499)
Century 21 People's Choice Realty Inc.
36 Laurier Avenue
Richmond Hill (Oak Ridges), Ontario
Experience Elegance And Comfort In This Stunning 4-Bedroom, 4-Bathroom Custom-Built Home Located In The Prestigious Oak Ridges Community Of Richmond Hill. Spanning Close To 3000 Sq. Ft., This 6-Year-Young Residence Boasts $100K+ In Builder Upgrades, Offering A Modern Yet Timeless Design. The Grand 19-Ft Foyer Welcomes You With Soaring 10-Ft Ceilings On The Main Level And 9-Ft Ceilings Upstairs, Enhancing The Home's Open And Airy Feel. Oversized Upgraded Windows And Large Doors Flood The Interior With Natural Light. Upgraded Stylish Lights And A Stunning Chandelier Further Elevate The Homes Sophisticated Ambiance. The Gourmet Kitchen Is Outfitted With KitchenAid Appliances, Granite Countertops with Central Island And Custom Cabinetry. Pot Lights And Hardwood Floors Extend Throughout, Leading To The Primary Suite With A Tray Ceiling, Walk-In Closet, And Spa-Like 5-Piece Ensuite. Each Additional Bedroom Features Direct Bathroom Access For Privacy And Convenience. Situated On A Quiet, No-Exit Street, This Home Offers A Double-Door Entrance With Covered Porch, A 2-Car Garage, And A 4-Car Driveway. Conveniently Located Near Top-Ranked Schools (Pace, Oak Ridges Public), With Easy Access To Nature Trails, Go Station & Hwy 404/400. A Must-See Home! (id:55499)
Smart Sold Realty
155 Rideau Drive
Richmond Hill (Langstaff), Ontario
Bright & Cozy Basement Apartment For Lease With Private Separate Entrance! 2 Bedrooms, 1 Bathroom. Ideal For Two Adults. Bedrooms Have Small Windows. Located In Prime Hwy 7 & Yonge Area, Close To The GO Station and Public Transit. Unit Is Available Immediately. Rent is $1800/Month. Utilities Are Extra, 30% or $200 Per Month. No Smoking & No Pets Due To Health Reasons. 1 Year Lease Preferred. (id:55499)
RE/MAX Experts
36 Nordic Lane
Whitchurch-Stouffville (Stouffville), Ontario
Welcome to 36 Nordic Lane, a stunning brand new three-storey townhouse in the heart of Stouffville, where luxury living meets modern comfort. Bright and spacious throughout, this home features an open-concept main floor with a walkout balcony, and a rooftop terrace thats perfect for summer evenings and outdoor entertaining. Nestled in a vibrant, family-friendly neighbourhood, you're just minutes from schools, parks, transit, shops, and restaurants. Stylish, functional and ideally located - don't miss your opportunity to call this home! (id:55499)
Right At Home Realty
80 Mount Crescent
Essa (Angus), Ontario
Stunning Large Fully Finished Home in Prime Neighborhood.With over 4200sq ft finished you can discover your dream home in a beautiful neighborhood! This spacious residence features 4 Large bedrooms upstairs and 2 generously sized bedrooms on lower level ideal with large windows and high ceilings on both floors making it feel welcoming and cozy.5 Bathrooms including a luxurious primary ensuite and a convenient Jack and Jill bath with one more bathroom finishing out the top floor. 3-Car Tandem Garage gives you the room to park out of the cold winters with ample space for vehicles and storage. Newer garage doors replaced just 2 years ago for added convenience.Generac Generator will give you peace of mind during power outages and an irrigation system to keep your yard lush and green with ease.Large windows at the back of the home overlooking the pond that allows you to enjoy picturesque views and natural light.No rear neighbors for added privacy and tranquility.Don't miss this incredible opportunity for a home that allows for a large family and entertaining! Recent upgrades include the beautiful new flooring on the main level and a composite deck off the kitchen. Schedule a viewing today! (id:55499)
Right At Home Realty
12 Ducharme Drive
Richmond Hill, Ontario
DECO built 3Br Townhome At Richlands, Built By Deco. 9Ft. Ceilings, Hardwood Floor T/O, Stainless Steel Appliances, GraniteCounter Tops, 5Pc Ensuite In Master Br, Unobstructed View Of Green Space At The Back. Close To Hwy 404, Park, Pond, Schools, Costco, RichmondGreen Sports Centre, And More! Photos Taken When Vacant. (id:55499)
Century 21 King's Quay Real Estate Inc.
503 - 3655 Kingston Road
Toronto (Guildwood), Ontario
Gorgeous 2 Bedroom Corner Suite In A Prestigious Scarborough Neighbourhood. A Great Floorplan Featuring An Upgraded Kitchen With Breakfast Bar, Stainless Steel Appliances, Walk-in Closet In Primary BR and more. Spa-like Bathrooms, Loads Of Storage With Underground Parking Available and Storage Locker Included. Surrounded By Parks, Grocery, Restaurants, Shops, Entertainment And 24 Hour Transit At Your Doorstep. (id:55499)
Century 21 Atria Realty Inc.
314 - 684 Warden Avenue
Toronto (Clairlea-Birchmount), Ontario
Welcome to 684 Warden Ave! This meticulously designed condo features 2 spacious bedrooms plus a versatile Den perfect for extra guest space! The open-concept kitchen boasts a generous countertop with space for bar stools, seamlessly flowing into the living area to create a bright and welcoming space ideal for entertaining or relaxing. Step out onto the balcony and enjoy the refreshing breeze, adding a calming outdoor space to your home.Enjoy the convenience of included parking and unbeatable access to public transit just steps from the subway via Warden Station, making your commute a breeze. Nestled in a peaceful neighbourhood, you're surrounded by many parks, shops, restaurants, and entertainment options, all minutes away! (id:55499)
Century 21 Percy Fulton Ltd.
1838 Scugog Street
Scugog (Port Perry), Ontario
Location, Location, Location! Situated Only Steps Away From The Beautiful Port Perry Waterfront with Parks, and Charming Downtown Shopping. This Lovely Well Maintained Home Has a Recently Upgraded Main Bath (2023) With Stylish Textured Tile And Built In Niche. The Bright Lower Level With Walk-out and a Fresh Three Piece Bath, Adds the Possibility of Quaint In-law Suite! The Spacious Backyard Faces South And Has A Large Concrete Patio As Well A Large Deck With Gas BBQ Line. This Raised Bungalow Side Split Is Move In Ready. The Kitchen Has A Well Appointed Pantry With Generous Pull-Out Drawers, Offering Ample Storage And Effortless Organization. Perfect for Dry Goods, Cookware, Small Appliances Neatly Tucked Away. With a Walk-out to a Welcoming Deck. Upgraded Flooring in most rooms, and windows that are move-in ready. Enjoy the bright finished rec room which provides additional space and comfort for the family to enjoy! Garage entry directly into the home is an added bonus as well. Driveway was resurfaced in 2022. (id:55499)
Sutton Group-Heritage Realty Inc.
15 Purvis Crescent
Toronto (Malvern), Ontario
ONE OF A KIND BRIGHT AMBIENT LIGHT CUSTOM CATHEDRAL CEILING FAMILY ROOM BALCONY W/ SKYLIGHT,STONE FIREPLACE FLOOR TO CEILING, 4 SPACIOUS UPGRADED BEDROOMS, POT LIGHTS, HARDWOOD, LARGE WINDOWS, CHANDELIER, POTENTIAL W/Separate Entrance BSMT, IN HOME DIRECT ACCESS GARAGE, GRAND OFFICE SPC, LARGE GLASS CLOSETS/DOOR,GREEN TREED, SPACIOUS LIVING, EXTRA LARGE PIE SHAPED AUG 2020 DECK FLOOR, Dec 2024 Stove/fridge/Dishwasher Appliances MINUTES WALK/DRIVE TO TTC, Centennial College/401/STC/GROCERY/BANK (id:55499)
Keller Williams Referred Urban Realty
Main - 417 Painted Post Drive
Toronto (Woburn), Ontario
Must See Renovated House With Lots Of Upgrades. Hardwood Floor Throughout The House And Newly Painted House With Excellent Layout With Open Concept Living Room, 3 Bedrooms And 2 Full Washrooms Very Bright Home With Windows & Excellent Sunlight. Modern Kitchen With Appliances. Separate Entrance With The Separate Washer & Dryer With 4 Car Parking And Much More. 24 Hrs 3 Routes Ttc Buses ( Painted Post Dr/Markham Road/ Ellesmere Road ) Steps To Schools, Walk To U Of T, Plazas, Hospital, Parks, Minutes To Hwy 401, Hwy 404 & Hwy 407. Just Minutes To Go Station, Minutes To Atc, Centennial College, Lambton College, Oxford College, Seneca College, Library, Schools, And Much More... Students Are Preferred. (id:55499)
Homelife/future Realty Inc.

