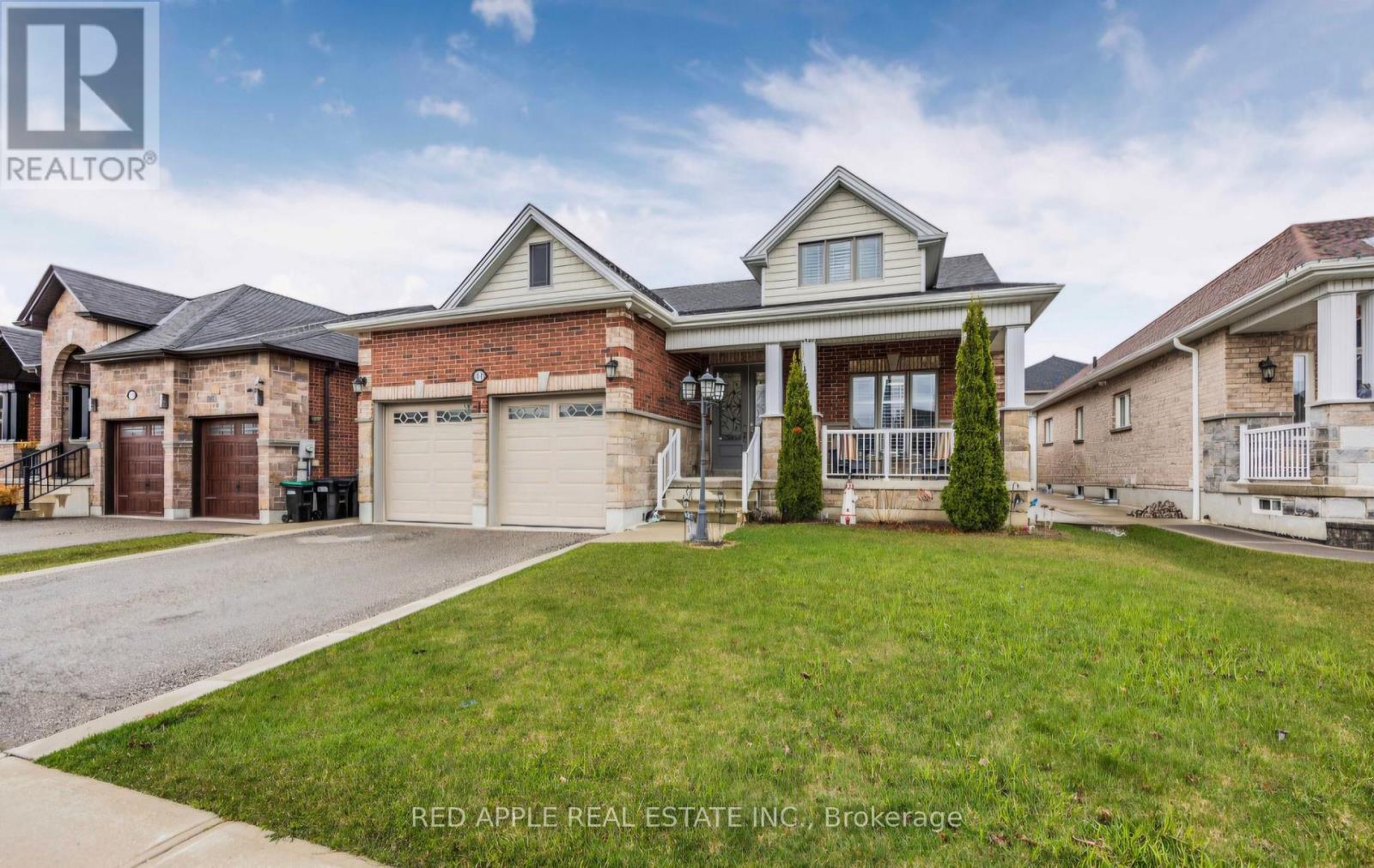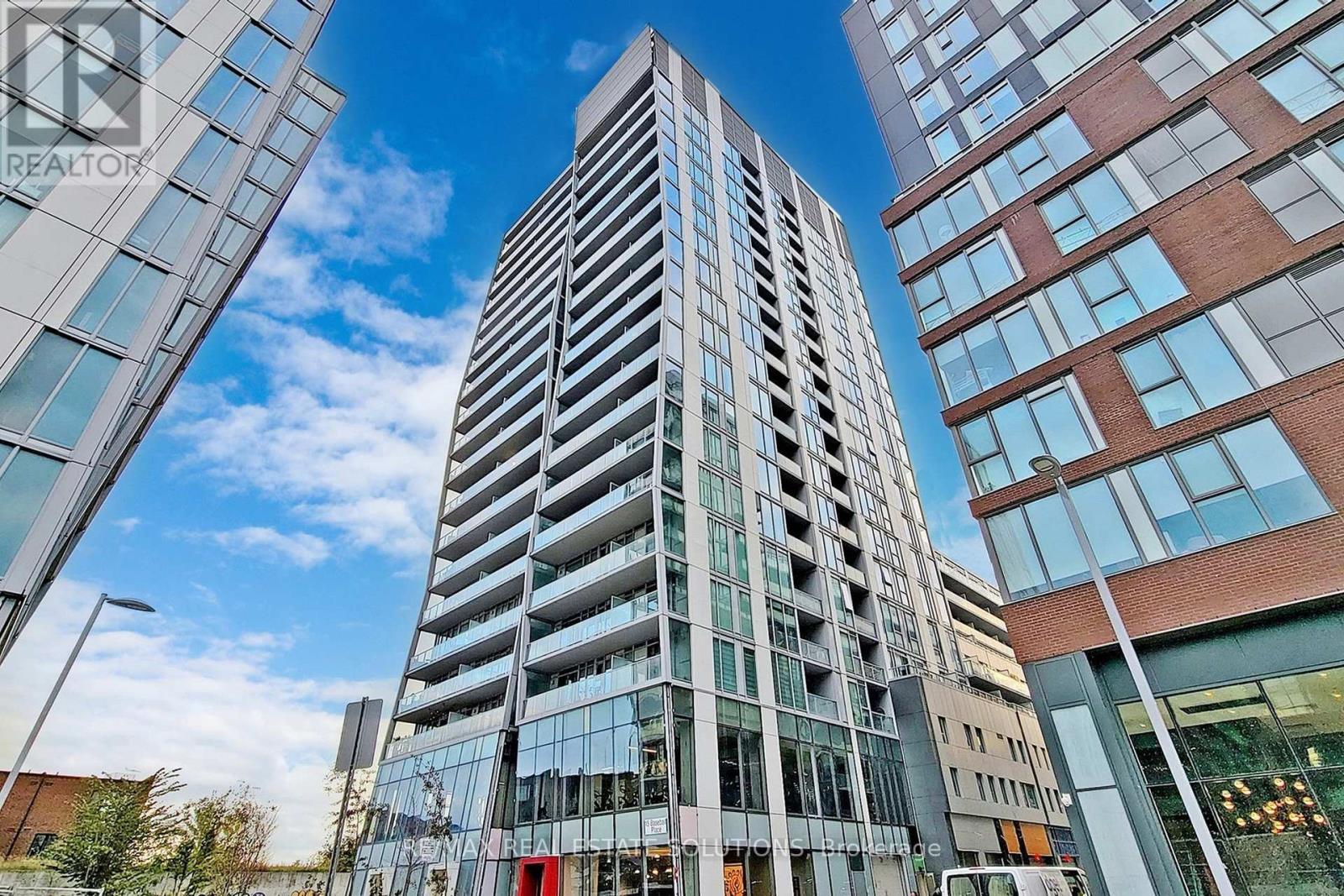54 Tyndall Drive
Bradford West Gwillimbury (Bradford), Ontario
Welcome to 54 Tyndall Dr, a beautifully upgraded home with 1960 sqft of living space built by Lormel Homes in the heart of Bradford, complete with full Tarion Warranty. Boasting approximately $100,000 in upgrades, this stunning residence offers an open concept layout with 3 bedrooms and 3 bathrooms. Enjoy soaring 10 ft ceilings on the main floor, complemented by red oak heritage hardwood and smooth ceilings throughout. The spacious living area features a cozy gas fireplace and large windows, flowing seamlessly into the modern kitchen with quartz countertops, stainless steel appliances, backsplash, and a large centre island with breakfast seating. Walk out to a fully fenced yard and deck, perfect for entertaining. A main floor laundry room with cabinets is also offered. Oak stairs with black pickets lead to an upper level with 9 ft ceilings, a primary suite with 4-pc ensuite and walk-in closet, plus 2 additional bedrooms, one with its own ensuite. Front entry interlocked walkway with an upgraded garage door. Great location minutes from St Teresa of Calcutta Catholic School, Harvest Hills Public School, No Frills, Ron Simpson Memorial Park, SmartCentres Bradford (Walmart, Marshalls, Home Depot), Bob Fallis Sports Centre, Bradford and District Community Centre and Bradford GO Station. (id:55499)
Sutton Group-Admiral Realty Inc.
60 Attridge Drive
Aurora (Aurora Village), Ontario
Welcome to this Beautiful Legal basement Apartment, located in the highly sought-after Aurora Village.Close proximity to schools, parks, shopping centers, and restaurants.Vibrant shopping and dining options within minutes, providing a range of conveniences at your doorstep. 5 mins drive to Aurora Go station.No Smoking.2 Driveway Parking spots available . Client can take half the driveway and can park 2 cars (behind each other).Client pays 25% of Utilities. (id:55499)
Elixir Real Estate Inc.
65 Fairpark Lane
Georgina (Sutton & Jackson's Point), Ontario
Can you recognize a solid home when you see it? This home is it. Sitting on a beautiful 85 x132 corner lot surrounded by manicured cedar hedges and mature trees, this home may have some feeling nostalgic at first sight, but savvy investors will recognize right away the potential this charming home has. 65 Fairpark sits adjacent the Knox United Church and the Sutton fairgrounds. A perfect family neighborhood to raise children and still be close to everything you need in downtown Sutton. Enjoy being on municipal services (Water and Sewers) and natural gas. Single car detached garage with plenty of space to build your dream double car garage with a loft above. Half finished basement with a vintage bar and den, a 4th bedroom, a workshop and a large laundry/utility room. Properties like this don't come available too often so don't miss out on your perfect slice of land! (id:55499)
Royal LePage Your Community Realty
80 Trayborn Drive
Richmond Hill (Mill Pond), Ontario
Conveniently located near Yonge Street, this residence boasts easy access to public transportation and local amenities, The friendly neighborhood. A newly renovated powder room with vanity and a modernized kitchen featuring a new island and lighting. New flooring, new bathroom with an updated shower, vanity and ceramic and tile finishes. New toilet, doors, and trim for an overall updated look. New stairs/railing for added functionality and aesthetics. New thermostat and SS appliances. North-facing, ensuring abundant natural light and sunshiny throughout the day no obstacles like large trees blocking sunlight. Shed at the corner of the yard for extra storage. Great-sized deck, perfect for relaxing or entertaining and barbeque, located in front of the family room. Large driveway for 2 car parking. Beautiful landscape with a few fruit trees. This property is a fantastic opportunity for anyone seeking a beautifully renovated, bright home that the Tenant enjoys. (id:55499)
Royal LePage Your Community Realty
1143 Quarry Drive
Innisfil (Alcona), Ontario
Welcome to 1143 Quarry Drive. Situated in the Heart of Innisfil's Most Desirable Family Friendly Neighbourhoods. Step into Luxury & Embrace the Perfect Blend of Modern Living and Sophisticated Elegance. This Impressive Fully Upgraded, Newer Build Detached Bungaloft, Features a Spacious & Functional Layout. The Open Concept, Main Level Is Ideal for Large Family Gatherings & Home Office. Featuring a Spacious Living Room w/ Fireplace & Hardwood Throughout, Large Upgraded Eat-In Kitchen & Breakfast Area, Ample Custom Cabinetry & Granite Counter Space. The Magnificent Kitchen Invites an Abundance of Natural Light Through Windows & Custom Sliding Door. Step Out to a Composite Deck w/ Access to the Private Backyard to Entertain. This Home Boasts a Total of 4 Bedrooms, Including an En-Suite, 3 Upgraded Full+1Baths, Providing Ample Space for Your Family. The Finished Basement w/Separate Entrance from Fully Insulated 3 Car Garage, Unveils a Spacious & Functional Layout Featuring an Upgraded Quartz Counter Kitchenette & Family Room w/ Fireplace, 1 Spacious Bedroom, 1 Full Bath w/ Heated Floors, Ample Storage Areas & Large Cantina that Enhances Living Space & Versatility for Additional Family Members OR Rental Income Potential. Within Walking Distance to the Lake. Central to Schools, Parks, Community Centres, Library, Shopping, Public Transit & Major Highways. This Spectacular Home Promises a Seamless Blend of Elegance, Comfort & Convenience. (id:55499)
Red Apple Real Estate Inc.
10 First Avenue
Port Dover, Ontario
Set your own rental amounts! Both of the units are owner occupied and the pride of ownership is evident throughout. This beauty boasts many features and upgrades including new lower roof (2022), new doors (2020), new windows (2020), new garage doors (2020), new shed (2019), new furnace and A/C and steam humidifier (2019), new countertops (2020), insulated and new heat in garage (2020), attic insulated in 2022, new siding and insulated board on upper (2022), new flooring on main floor (2018), new pool pump (2022). Both units have separate utilities. House could be converted back to single family dwelling. Situated on a large 66' X 165' lot showcasing a 33' X 18' above ground pool. This gem is located in a fantastic area with a short walk to the beach and downtown. Don't miss out on this amazing opportunity! Call Today! Check out the virtual tour! (id:55499)
RE/MAX Erie Shores Realty Inc. Brokerage
10 First Avenue
Port Dover, Ontario
Set your own rental amounts! Both of the units are owner occupied and the pride of ownership is evident throughout. This beauty boasts many features and upgrades including new lower roof (2022), new doors (2020), new windows (2020), new garage doors (2020), new shed (2019), new furnace and A/C and steam humidifier (2019), new countertops (2020), insulated and new heat in garage (2020), attic insulated in 2022, new siding and insulated board on upper (2022), new flooring on main floor (2018), new pool pump (2022). Both units have separate utilities. House could be converted back to single family dwelling. Situated on a large 66' X 165' lot showcasing a 33' X 18' above ground pool. This gem is located in a fantastic area with a short walk to the beach and downtown. Don't miss out on this amazing opportunity! Call Today! Check out the virtual tour! (id:55499)
RE/MAX Erie Shores Realty Inc. Brokerage
3 - 8310 Islington Avenue
Vaughan (Islington Woods), Ontario
Wonderful family home nestled in great community , second floor apartment. centrally located close to Woodbridge avenue and great shops. Great space with a parking space and bus route at your doorstep. No carpet throughout. Large Primary Bedroom with generous closet, 2nd bedroom can double as small office. Paver walkway side yard. Laundry coin operated located in basement. **EXTRAS** all Utilities included. CABLE AND PHONE not included (id:55499)
RE/MAX Experts
2 - 517 Harris Court
Whitby (Downtown Whitby), Ontario
Newly renovated 3-bedroom apartment in a legal triplex building! This sun-lit and spacious unit is located in a family-friendly and quiet cul-de-sac. The unit features Separate Entrances (front entrance and patio entrance), All New SS Appliances, Ensuite Laundry, Walk-out to Deck, Freshly Painted Walls, New Floors and more! Parking included. Garden shed provides more storage space. Snow and landscaping are professionally managed by the landlord! Tenants to pay 60% of the utilities for water, gas, electricity, and hot water tank. Utilities are shared with the basement unit. All new appliances include 1 fridge, 1 stove, 1 dishwasher, 1 microwave, 1 laundry set. (id:55499)
Bay Street Group Inc.
824 Crowells Street
Oshawa (Pinecrest), Ontario
An Absolute Pleasure, and Meticulously Maintained ,and UpgradedThroughout.in Excellent North Oshawa Neighborhood Walk To Park, Schools, Transit & Shopping. Open Concept Living/Dining &Cozy Family Room W/Gas Fireplace. Kitchen Is Spacious With Sun Filled Breakfast Area. Legal basement apartment 2024 .Curved Oak Staircase, Interlock Driveway 2024 , $10,000.Furnace and Central Air January 2025 $12,000.Front porch cast and tile March 2025 $3000Entrance from garage to home $3000 April 2025 to be completed Main Floor Laundry/Mudroom (id:55499)
Homelife/miracle Realty Ltd
1659 Dreyber Court
Pickering (Village East), Ontario
Fantastic Townhome in a Prime Pickering Location! This 3+1 bedroom townhome offers a great blend of comfort and convenience. The main level features an open-concept living and dining area with a walkout to a fully fenced backyard, creating a functional space for everyday living. The kitchen includes crown mouldings and granite countertops for a touch of style and practicality. Upstairs, the spacious primary bedroom features a Juliette balcony, walk-in closet, and private 2-piece ensuite. A finished basement provides additional living space with a fourth bedroom and a full 4-piece bath. Enjoy unmatched convenience with shopping, grocery stores, Walmart, and major malls just minutes away. With quick access to schools, Pickering's recreation complex, Hwy 401, and GO Transit, this townhome is an incredible opportunity for those seeking both lifestyle and location. Don't miss out on this fantastic find! (id:55499)
RE/MAX Hallmark First Group Realty Ltd.
512 - 15 Baseball Place
Toronto (South Riverdale), Ontario
Spacious and bright 1-bed, 1-bath unit with a large balcony at Riverside Square, available May 1. This well-lit unit offers modern living in a vibrant neighborhood, with a locker included for extra storage. Enjoy top-tier amenities, including a concierge, gym, guest suites, outdoor pool, party/meeting room & more. Steps to restaurants, shops, and trendy bars, with quick access to downtown and the DVP. Book a viewing today! (id:55499)
RE/MAX Real Estate Solutions












