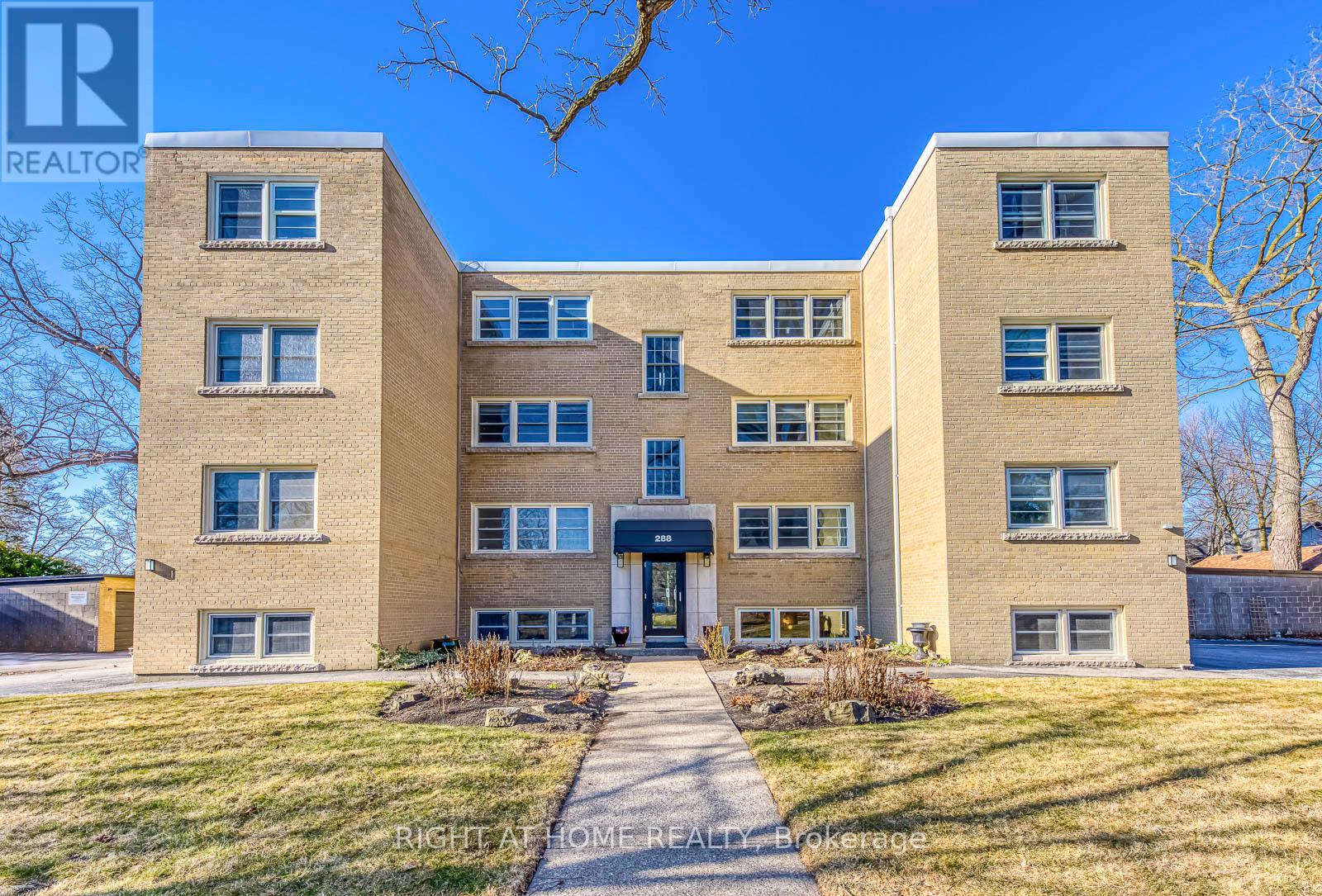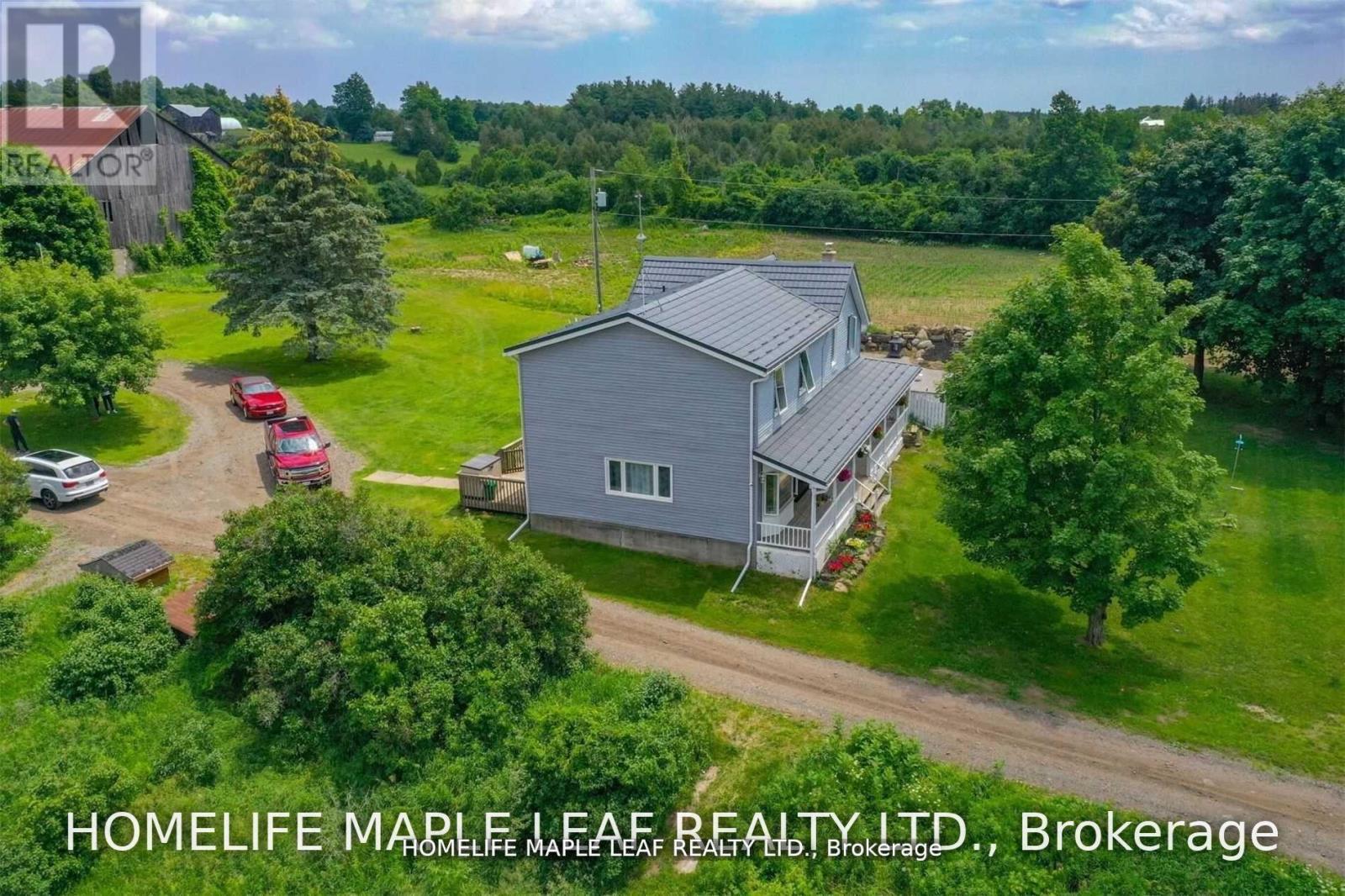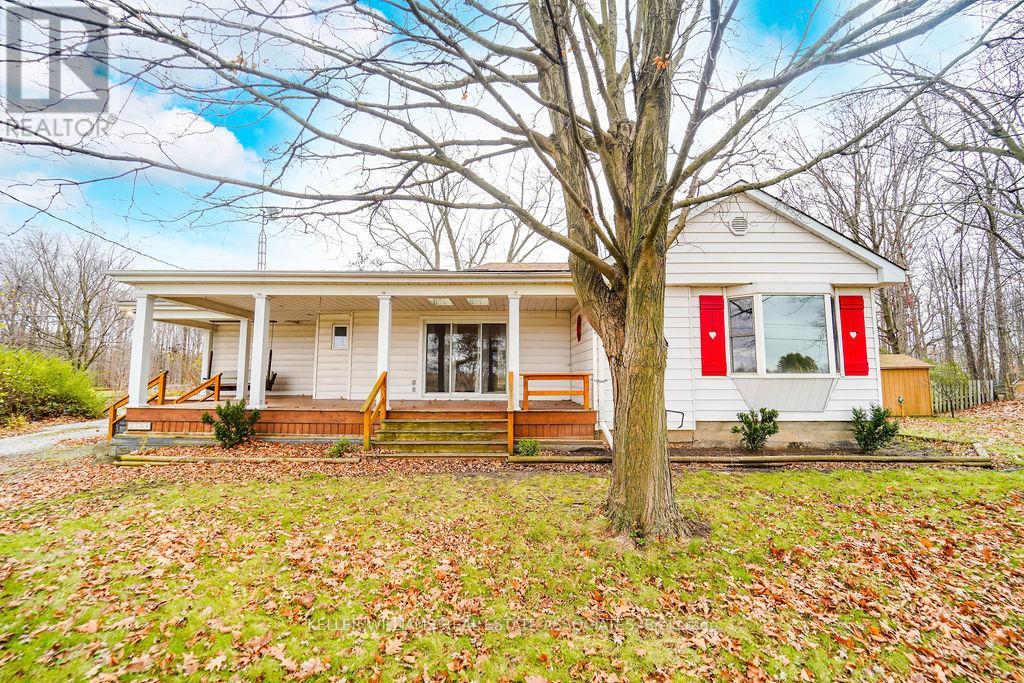1 - 288 Reynolds Street
Oakville (1013 - Oo Old Oakville), Ontario
Nestled in the charming Mayfair Apartments, a serene 4-storey co-operative building, 288 Reynolds St #1 is a beautifully updated apartment that offers the perfect retreat for those seeking a tranquil lifestyle. This home is conveniently situated near downtown Oakville's vibrant shops & restaurants along Lakeshore Rd, the lake, Oakville Trafalgar Community Centre, hospitals, the GO Train, and Whole Foods, making it an ideal choice for those who value accessibility and community. Elegant updates and amenities include a bright and modern kitchen, equipped with stainless-steel appliances, including a refrigerator and stove (2015), microwave, and dishwasher (2020), complemented by under-counter lighting for a sophisticated ambiance. The renovated bathroom ensures comfort and style, while the new vinyl flooring throughout the unit, provides a sleek and easy-to-maintain living space. Energy-efficient windows were installed in 2014 to enhance the natural light and insulation. Spring and summer provide a picturesque perennial garden that offers a serene backdrop for relaxation. Enjoy an exclusive parking and storage space for added convenience. This co-operative apartment (not a condominium) offers a unique ownership structure with a management fee that covers property taxes, heat, water, and parking. Owners are responsible only for hydro and internet costs, providing a predictable and manageable expense profile. (id:55499)
Right At Home Realty
8409 Fifth Line
Oakville (1040 - Oa Rural Oakville), Ontario
Excellent Location, Great Opportunity to Own this Unique property, Very Rare to find *Over 53 Acres* , 4 Separate Dwellings On Property*Well Appointed Country Estate*Main House With 6+2 Bedroom , 8 Washrooms With Inground Indoor Pool & Sauna*One Two Bedroom Apartment Suite With Fireplace, Kitchen & 4Pc Bath*Two Large Shop/ Coachhouse ( good rental income from shop, Apartment &Farm) *Incredible Investment Potential* Close To 401, 407, industrial area And Milton* . Main House total livable area is 6706 Sqft (floor plan attached) Don't miss the chance to experience this idyllic country estate home and farmland await! (id:55499)
Homelife Silvercity Realty Inc.
3165 Crystal Drive
Oakville (1008 - Go Glenorchy), Ontario
Welcome to Ivy Rouge, an exclusive new community in Oakville, located near Six Line and Dundas. This is an assignment sale for a highly sought-after property that has been meticulously upgraded with approximately $100,000 in premium finishes. The home boasts 4 spacious bedrooms, each with its own private en-suite bathroom, offering ultimate comfort and privacy. With a 2-car garage, you'll have ample parking and storage space. Enjoy an open and airy feel with 9-foot ceilings on both the main and upper floors, providing a grand living experience. The 3009 sqft above grade layout is thoughtfully designed with a perfect blend of elegance and function. The large irregular corner lot provides plenty of space for outdoor living and offers privacy, with one side of the property facing a serene ravine, ensuring no homes on that side. The closing is expected on July 17, 2025, and this home is ready to impress with all of its luxurious upgrades. For a complete list of upgrades, floor plans, and the site plan, please click the link provided. Don't miss the opportunity to own a home in this extremely popular development! The unfinished basement is a blank canvas, ready to be transformed into the entertainment space or home gym of your dreams. (id:55499)
Intercity Realty Inc.
204 - 2486 Old Bronte Road
Oakville (1019 - Wm Westmount), Ontario
LUXURY FURNISHED FULLY UPGRADED.Welcome To This Stunning Condo Located In The Highly Sought After West Oak Trails Neighbourhood Of Oakville. This Unit Was Originally Built For The Builder's Family And Features An Exclusive 400 Sq Ft Private Terrace Along With 10 Ft Ceilings. Move In With Nothing Left To Do. The Kitchen Features, Stainless Steel Appliances, Quartz Countertops, Ceramic Backsplash. Freshly Painted Throughout Along With New Light Fixtures And Beautiful Wainscoting In Bedroom. (id:55499)
Sutton Group - Summit Realty Inc.
12097 6th Line Nassagaweya Line
Milton (1041 - Na Rural Nassagaweya), Ontario
PRIME LOCATION, BEAUTIFUL LIVING COUNTRYSIDE PROPERTY 44.9 ACRE FARM WITH 30 ACRES (APPROX.) WORKABLE AND PRIVATE TRAILS. WELL MAINTAINED 5 BEDROOM 2 STOREY HOME WITH SEPARATE LIVING/FAMILY, BREAKFAST AREA & FENCED IN GROUND HEATED POOL. UGRADED WITH VINYL SIDINGS (2016), ALL WINDOWA (2016), METAL ROOF (2017) AND MUCH MORE. EASY ACCESS TO HWY401/TORONTO, MINUTES TO MILTON, GUELPH AND GEORGTOWN. DO NOT MISS THIS OPPORTUNITY. (id:55499)
Homelife Maple Leaf Realty Ltd.
341 - 2343 Khalsa Gate
Oakville (1019 - Wm Westmount), Ontario
This is your opportunity to experience a new level of luxury condominium living in Upper Glen Abbey West Oakville! Nestled amongst trails and creeks, here you will enjoy resort style living just minutes from fantastic shops and restaurants. Close to great schools and parks as well! This 1 bedroom, 1 bath unit located on the 3rd floor is bright and sunny! The modern kitchen is sure to please! Stainless Appliances, B/I Microwave, Stylish sink with trendy black faucet, quartz countertops. Wide laminate flooring, no carpet here! Extended cabinetry provides plenty of storage. Open to the family room area. Smooth ceilings, pot-lights. Laundry completed the unit. All the I wants! 4-pce bathroom and. The bedroom overlooks the courtyard as well. Note the blinds in the family room area and bedroom. The balcony overlooks the interior courtyard where you will find the putting green! A perfect spot to sip your morning coffee! This building has the best amenities. Including outdoor pool, putting green, meeting room, basketball area and pickleball court is in the works. BBQ area as well. Rooftop terrace. There is even a community garden! Make sure you check out the great gym and remember to cancel your gym membership!! Parking spot and 1 locker are included. Close to shopping, parks, great schools, the Oakville Hospital and easy highway access. Taxes have not been set yet. (id:55499)
Royal LePage Real Estate Services Ltd.
341 - 2343 Khalsa Gate
Oakville (1019 - Wm Westmount), Ontario
This is your opportunity to experience a new level of luxury condominium living in Upper Glen Abbey West Oakville! Nestled amongst trails and creeks, here you will enjoy resort style living just minutes from fantastic shops and restaurants. Close to great schools and parks as well! This 1 bedroom, 1 bath unit located on the 3rd floor is bright and sunny! The modern kitchen is sure to please! Stainless Appliances, B/I Microwave, Stylish sink with trendy black faucet, quartz countertops. Wide laminate flooring, no carpet here! Extended cabinetry provides plenty of storage. Open to the family room area. Smooth ceilings, pot-lights. Laundry completed the unit. All the I wants! 4-pce bathroom and. The bedroom overlooks the courtyard as well. Note the blinds in the family room area and bedroom. The balcony overlooks the interior courtyard where you will find the putting green! A perfect spot to sip your morning coffee! This building has the best amenities. Including outdoor pool, putting green, meeting room, basketball area and pickleball court is in the works. BBQ area as well. Rooftop terrace. There is even a community garden! Make sure you check out the great gym and remember to cancel your gym membership!! Parking spot and 1 locker are included. Close to shopping, parks, great schools, the Oakville Hospital and easy highway access. (id:55499)
Royal LePage Real Estate Services Ltd.
125 - 1569 Rose Way
Milton (1026 - Cb Cobban), Ontario
REMARKS FOR CLIENTS (2000 characters) Experience modern living in this 2 bedroom, 2 bathroom apartment in Milton. This home features an open concept layout with a bright, contemporary kitchen and spacious living area. Large windows fill the space with natural light, and the private patio is perfect for outdoor enjoyment. This thoughtfully designed home includes in-unit laundry, one storage locker for added convenience. Located in a vibrant and growing neighbourhood, it's close to transit, highways, schools, parks and other local amenities such as Kelso Conservation Area, making it the perfect blend of comfort and convenience. Tenant to pay Rent + utilities (100%) The civic address unit 125, although Builders agreement states 225. (id:55499)
Century 21 Property Zone Realty Inc.
509 - 509 Dundas Street W
Oakville (1008 - Go Glenorchy), Ontario
This luxurious, well-designed functional, modern open concept layout, 9ft ceiling one bedroom plus den unit that includes parking, a locker and internet is conveniently situated at the northeast quadrant of the Dundas-Neyagawa intersection in the new Dun West Condos built by Greenpark. The balcony's direct view is of the Fortinos Plaza which also includes many restaurants, major banks, a walk-in clinic and a daycare. The unit boasts laminate flooring throughout, quartz kitchen and bathroom countertops, stainless steel appliances and a washer and dryer. All building amenities are open and include a Fitness Room, Games Room, Rooftop Lounge, Theatre Room, Events Centre, Family Dining Room, Lobby, Lounge, and 24-hour Concierge. The area has easy access to highways and provides ample parking, an Oakville Transit station is also nearby, providing local transportation and a quick link to both GO Transit and Via Rail. Adjacent to the building, there is Rio Centre Oakville featuring retailers such as Food Basics, Dollarama, McDonald's, TD Canada Trust, etc. (id:55499)
Century 21 Regal Realty Inc.
3364 Burnhamthorpe Road W
Oakville (1040 - Oa Rural Oakville), Ontario
Premium Rural Lot in North Oakville! Perfect Opportunity To Build Your Dream Home in the Countryside of Oakville! Currently A Spacious 3Br, 2.5 Bath Bungalow Sits On A 0.924 Acre Property Close To Hwy 25 and 407 With Rentable Access to 3.3 Acres Of Land Behind the Property. Also A Short Drive to Shopping, Public Transit And The Newly Built Hospital. Addt'l Structures Include Garage/Wrkshp 220 Amp, Barn W/3 Stalls & Storage Shed. **EXTRAS** ADDITIONAL 2.3 ACRES LEASED FROM HYDRO ONE. (id:55499)
Keller Williams Real Estate Associates
1280 Anthonia Trail
Oakville (1010 - Jm Joshua Meadows), Ontario
Luxurious 4 Bedroom Home With Finished Rec Room In Basement. 2 Bedrooms Feature Ensuite Bathrooms. 2,914 Sq Ft Of Finished Space (Per Builder Marketing Brochure). Desirable Joshua Meadows! 4 Bathrooms! Superb Floor Plan With Main Floor Family Room With Coffered Ceiling. Sunken Foyer Entrance. Bright & Spacious Gourmet Kitchen With Breakfast Bar Island, Quartz Counters & Stainless Steel Appliances (Gas Stove). Modern Open Concept Design. Beautiful Hardwood Floors. Oak Staircase With Iron Pickets From Basement To 3rd Floor. Large Primary With Walk In Closet & 5Pc Ensuite (Separate Shower & Soaker Tub). Generous Bedroom Sizes. 2 Bedrooms Feature Walk-Out To Balcony. Dining Room Walk Out To Yard With View Of Pond. Great Curb Appeal! Convenient Garage Entry Into Home. Excellent Location. Close To Shopping, Schools, Parks, Trails. *Home Is Newly Built - Taxes Not Yet Assessed* (id:55499)
Realty Life Ltd.
2211 - 5033 Four Springs Avenue
Mississauga (Hurontario), Ontario
With Two Owned Parking Spots, and a Large Locker. Welcome to your Custom Interior Designed LUXURY CORNER PENTHOUSE, spanning 1,174 Sq. Ft. (1,082 + 92Balcony). Featuring massive floor-to-ceiling windows throughout, offers beautiful views of the Downtown Toronto skyline, Square One, and Lake Ontario, and is filled with natural light. This luxury unit includes over $100K worth of unique upgrades (refer to the Features Sheet), making it perfect for entertaining with an open-concept layout, REAL CRYSTAL light fixtures, pot lights, a custom WATERFALL, a custom Bar Rack, and a Custom TV Marble Wall. The master bedroom is equipped with a REAL CRYSTAL light fixture, built-in custom cabinets with a dressing area, and a comfy ensuite with numerous upgrades. The second bathroom is also tastefully designed with a Jacuzzi tub. The foyer features two walk-in closets with built-in organizers and a LARGE PANTRY for the chef's style kitchen. The second bedroom offers built-in custom library shelves, cabinets, a built-in Murphy bed, and access to a large private balcony. There is plenty of storage, including an in-suite laundry closet(with washer/dryer included) and extra space for cleaning supplies, an enlarged linen closet with numerous shelves, a coat closet at the entryway, and an additional owned storage locker in the building. Centrally located between Highways 401, 403, and 407, this luxury unit includes two owned garage parking spaces and is situated on the new Hurontario LRT for even easier commuting. It is adjacent to Fairwinds Park/Playground and surrounded by shopping and dining options, including Square One, Shoppers, Starbucks, Tim Hortons, Wilcox Gastropub, LCBO, Oceans, Service Ontario, banks/ATMs, gas stations, and much more. (id:55499)
RE/MAX Gold Realty Inc.












