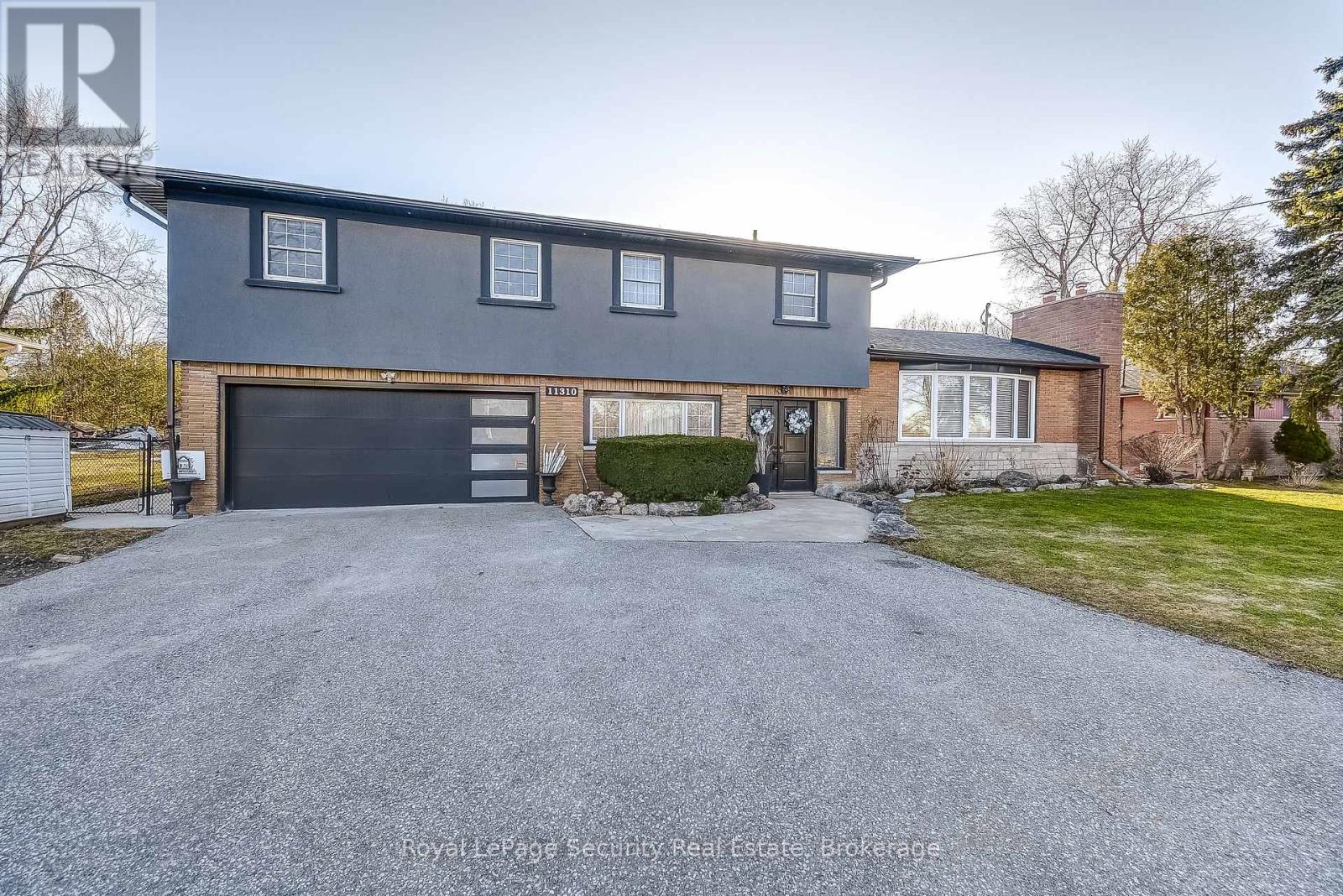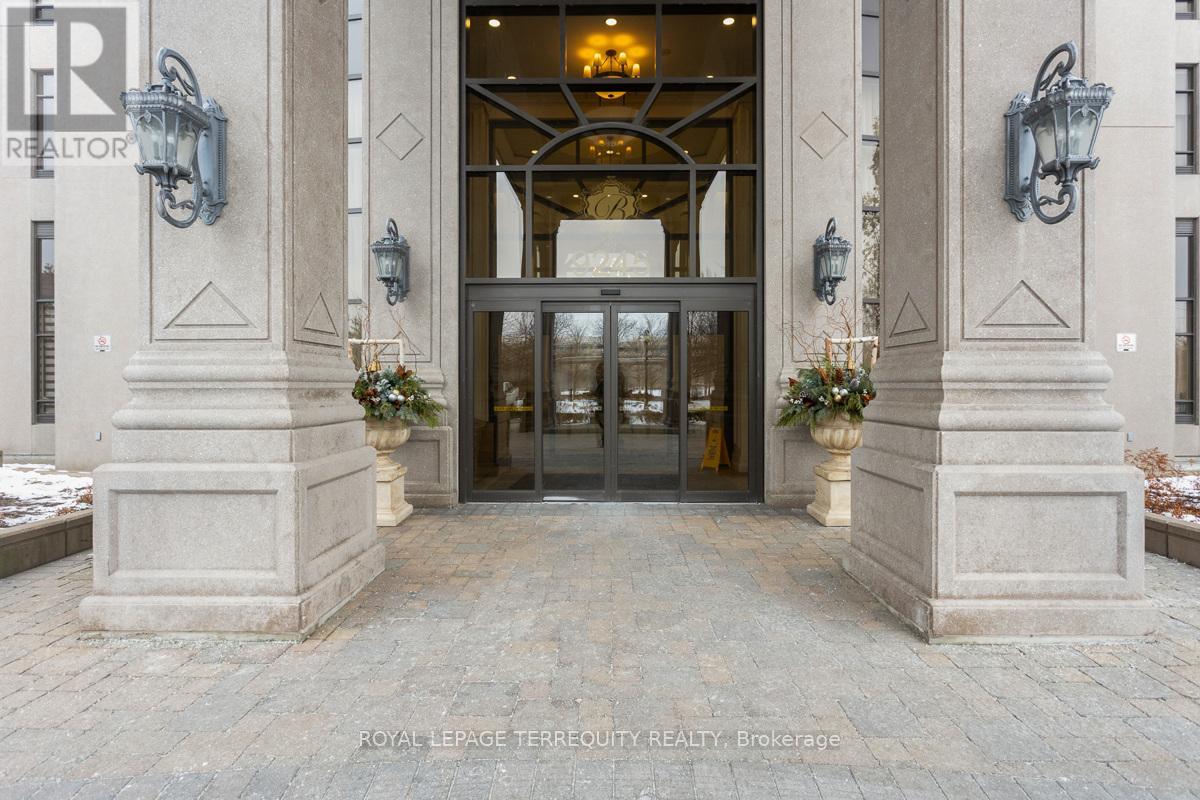1182 Creekside (Lower) Drive
Oakville (1018 - Wc Wedgewood Creek), Ontario
Walk-out Separate Entrance Basement. Close to Iroquois Ridge Secondary School, Community Centre, Parks, Shopping, Restaurants. Minutes to 403, QEW Highways. Hardwood Floor Throughout 3 Bedroom + 1 Bathroom , 1 Parking. Backing Onto Valley brook Park Nice View at home. Nearby Playground. (id:55499)
Real One Realty Inc.
63 Ebby Avenue
Brampton (Heart Lake West), Ontario
Excellent Location...Close To All Amenities...Very Spacious Walk-Up Basement with Spacious Dining and Living Room. Full Kitchen with All Appliances. Must See. Looking for Exceptional Tenants. (id:55499)
Search Realty
624 - 383 Main Street E
Milton (1035 - Om Old Milton), Ontario
BEAUTIFUL TOP FLOOR two bedroom, two bathroom condo with over 1,000 square feet in the Greenlife Building in downtown Milton. This unit is perfect for sunset enthusiasts with ideal North West views of the escarpment with sunsets beaming in through the large, private balcony. The kitchen features granite countertops, under-mount lighting and stainless steel appliances with peninsula seating that over looks the living and dining room space. Down the hall sits the primary bedroom featuring neutral carpet flooring with a walk in closet and 4-piece ensuite. A spacious second bedroom and 4-piece bathroom completes the unit. With in suite laundry, two closets, storage locker and TWO parking spaces. The building amenities can be enjoyed all year long with a fitness room, games room and meeting room. This building is walking distance to all downtown amenities including shops, restaurants, groceries and the Go Station. (id:55499)
Royal LePage Burloak Real Estate Services
2nd Floor - 101 Auburn Avenue
Toronto (Corso Italia-Davenport), Ontario
Spacious and bright 2-bedroom apartment available on the second floor of a well-maintained home in the heart of Corso Italia. Located on a quiet residential street just steps from St. Clair Ave W and Dufferin, with easy access to TTC, streetcar stops, the Stockyards shopping district, and Earlscourt Park. This unit features two generous bedrooms and a separate living/ kitchen area. Rent includes all utilities and One parking space. On-site coin laundry available for tenant convenience. (id:55499)
Realosophy Realty Inc.
42 Seascape Crescent
Brampton (Bram East), Ontario
Discover this spacious and beautifully designed 2-bedroom legal basement apartment at 42 Seascape Crescent, Brampton. Nestled in the sought-after neighbourhood of The Gore Road and Castlemore Road, this unit boasts a separate side entrance, ensuite laundry, and an open-concept living/dining area. The modern kitchen is equipped with stainless steel appliances, while the generously sized bedrooms feature large windows for ample natural light and storage.Conveniently located near public transit, grocery stores, restaurants, and a community center, the property also offers excellent connectivity to Hwy 50 and Hwy 427, ensuring a smooth commute across the GTA. One parking spot is available, and tenants are responsible for 30% of all utilities. Don't miss out on this opportunity! (id:55499)
RE/MAX Millennium Real Estate
925 Philbrook Drive
Milton (1028 - Co Coates), Ontario
Great opportunity a spacious fully renovated Basement Apartment with a side door entrance. it includes 2 large bedrooms, laminate flooring in bedrooms, large size brand new kitchen with brand new appliances, pot lights with a large living room & dining area, one full bath room, a large cozy living area with above grade windows/perfect for a comfortable & private living space, ensuite laundry/dryer Excellent location close to shopping, school, hospital, parks, public transit and easy access to Milton Go, highway 401/407 (id:55499)
Homelife/miracle Realty Ltd
11310 Trafalgar Road
Halton Hills (1050 - Stewarttown), Ontario
Welcome to this exceptional detached home, offering a highly functional layout designed for modern living. Meticulously maintained, this property features 4 bedrooms and 4 bathrooms. The main house boasts 3 spacious bedrooms and 3 bathrooms, alongside a remarkable second-floor in-law suite with a private walk-out deck and separate entrance perfect for extended family or rental income potential. The unique multi-level floor plan is ideal for a growing family, providing well-defined living areas while maintaining an open, airy feel. The open-concept kitchen and living room create a welcoming space for family and friends to gather, enhancing the homes warmth and flow.The kitchen is a dream, featuring sleek quartz countertops, abundant storage, and a large island that comfortably seats up to six perfect for entertaining. Beautiful hardwood floors add elegance to every room. Relax by the wood-burning fireplace in the inviting living room, or head downstairs to the fully finished basement, which includes a recreational room and a luxurious washroom with heated floors. Step outside to the walk-out enclosed porch, ideal for year-round BBQs and family gatherings, offering comfort and protection from the elements. The backyard is a peaceful retreat, complete with a fire pit where you can unwind under the stars.The in-law suite includes 1 bedroom, a living room, a bathroom, a fully equipped kitchen, and in-suite laundry, along with its own walk-out deck perfect for enjoying outdoor meals.For those in need of extra space, this property offers a generous 11' x 26' workshop, ideal for hobbyists, DIY projects, or additional storage. Conveniently located across from The Club at North Halton golf course. Close to schools, shopping, and highways. (id:55499)
Royal LePage Supreme Realty
1182 Creekside (Upper) Drive
Oakville (1018 - Wc Wedgewood Creek), Ontario
Furnished Main and Second Floor for Lease. Basement is Separate Entrance. Close to Iroquois Ridge Secondary School, Community Centre, Parks, Shopping, Restaurants. Minutes to 403, QEW Highways. Hardwood Floor Throughout 4 Bedroom + 3 Bathroom. Backing Onto Valley brook Park Nice View at home. Nearby Playground. (id:55499)
Real One Realty Inc.
299 Hickory Circle
Oakville (1018 - Wc Wedgewood Creek), Ontario
***PRE-HOME INSPECTION REPORT AVAILABLE!***OPEN HOUSE***EVERY SAT- 2-4PM*** This One Of A Kind Home Is Located On A Quiet Street Facing Trafalgar With A Corner Wide Lot (Over 50Ft). Pot Lights Indoor and Outdoor with 4 Full Washrooms, Den, Sunroom, Wooden Ramp in Garage. Roof (2024), Fence (2024), Freshly Painted With New Light Fixtures. This House Has Been Maintained By Its Original Owner And Is Great For Families Looking To Grow. At 3,132 Sqft (Above Grade) Property Comes With Coloured Concrete In The Backyard, With Sunroom To Enjoy With Loved Ones In Every Season. The Open-Concept Kitchen Boasts A Breakfast Area, Marble Countertops, Under Lighting. The Fully Finished Basement Includes A Grande Wet Bar, 5th Bedroom And 4th Bathroom. The Backyard Offers Full Privacy, A Wide Side Lawn With Mature Trees. Proximity To A Top-Rated High School, Walking Distance To Shopping Centers, Convenient Access To Public Transit, Close To Sheridan College. Please See YouTube Link For A Virtual Tour! (id:55499)
Homelife/miracle Realty Ltd
417 - 2 Old Mill Drive
Toronto (High Park-Swansea), Ontario
Rarely Offered & Highly Coveted Bright Corner Suite W/ A Split Bedroom Plan, A Balcony & A Terrace! Lofty 9' Ceilings, Modern White Kitchen With Granite Breakfast Bar, Upgraded Extra Large Pantry Cupboards & Two Full Baths. Incredible Location & Well Run Tridel Building, Come Home To 5 Star Spa- Like Amenities & Gorgeous City Views. Enjoy The Humber Trails, Tennis, Historic Old Mill, Etienne Brule Park & Being So Close To Airport, Hwy's, Downtown, Mins Walk To Old Mill Or Jane Subway. Nestled Among The Finest Golf Clubs, & Among The Most Eclectic Eateries Of BWV, Retail, & Grocers. (id:55499)
RE/MAX Professionals Inc.
2040 Rebecca Street
Oakville (1001 - Br Bronte), Ontario
Incredible Opportunity in One of Oakville's Most Sought-After Neighborhoods! Introducing a rare chance to own a home in one of Oakville's most desirable areas! With its prime location near the YMCA, South Oakville Center (Formally Hopedale Mall), public transit, Oakville Hospital, top-rated schools, Bronte Harbor, restaurants, parks, and easy access to the QEW, 407, and 403, this established neighborhood is renowned for its multi-million dollar custom homes. This charming 3-bedroom, 2-bath home with a 2-car garage sits on a spacious 85 x 132 ft. lot and offers 2,546 sq. ft. of finished living space. The main floor is bathed in natural light and features an updated kitchen with stainless steel appliances and an updated bathroom with a Jacuzzi tub. The finished basement boasts a cozy gas fireplace and opens into a bright sunroom addition with vaulted ceilings, offering wonderful views of the sprawling backyard. Step outside to your private oasis, complete with a large patio, pool, and beautifully landscaped, fenced yard featuring raspberry bushes, a pear tree, and mature cedar trees. The large U-shaped driveway provides ample parking, while the backyard retreat is perfect for hosting gatherings or simply enjoying a peaceful day, soaking up sun by the pool. Whether you're looking to move in, renovate, or custom-build your dream home, this property offers endless potential. Large lots like this are rarely available in such a prestigious neighborhood! Do not miss this incredible opportunity! Schedule a viewing today! (id:55499)
Red House Realty
1015 - 9245 Jane Street
Vaughan (Maple), Ontario
Welcome to Bellaria Residences, a prestigious gated community in the heart of Vaughan. This sophisticated unit offers 880sq. ft. of bright, open-concept living space with two spacious bedrooms and two full bathrooms with modern lighting. The modern kitchen boasts stainless steel appliances and a spacious island, while sleek laminate flooring extends throughout the home. Enjoy stunning north-facing views of a beautifully landscaped setting. Secure access to the grounds with 24-hour concierge service, complemented by in-suite laundry, an owned parking space and locker. Ideally located near Canada's Wonderland, Vaughan Mills, Highway 400 and407, transit lines, GO station, diverse dining options, and picturesque trails, offering an unmatched blend of convenience and lifestyle opportunities. (id:55499)
Royal LePage Terrequity Realty












